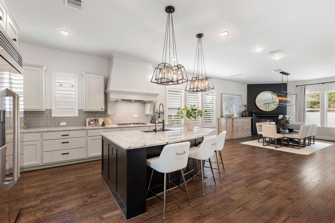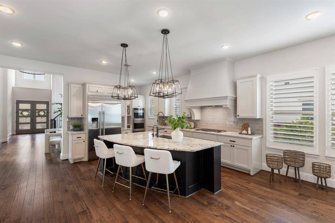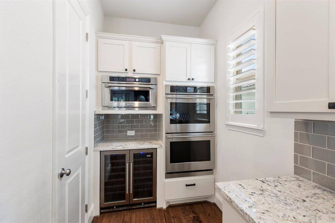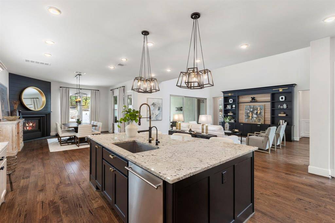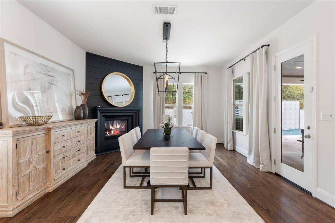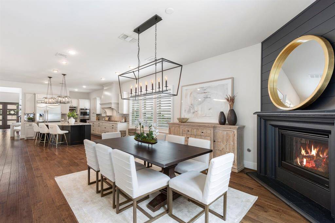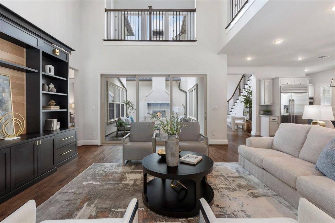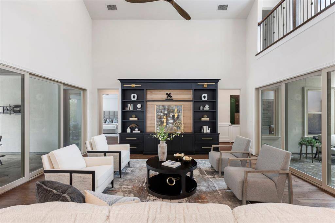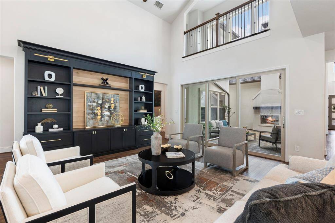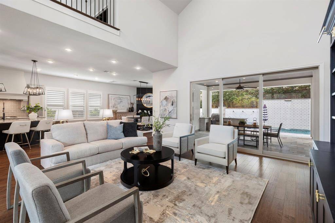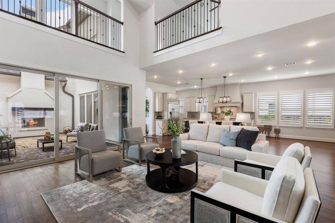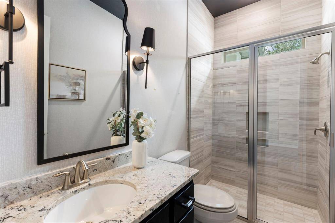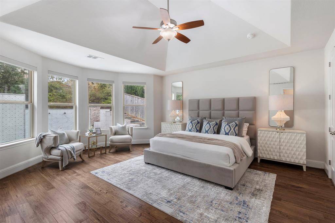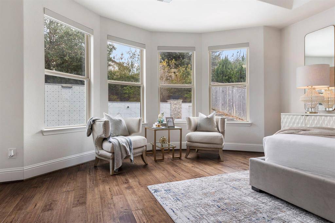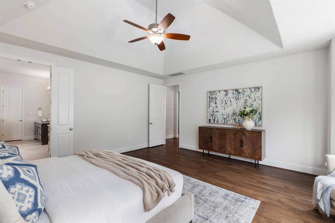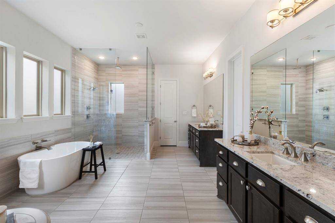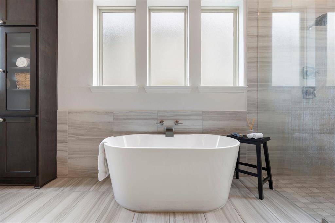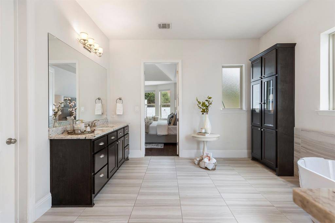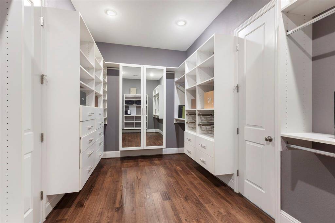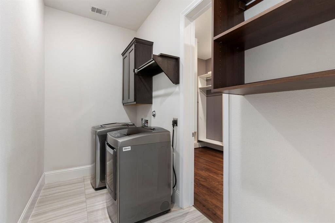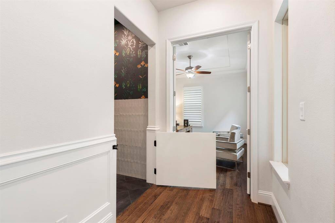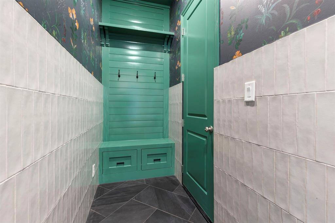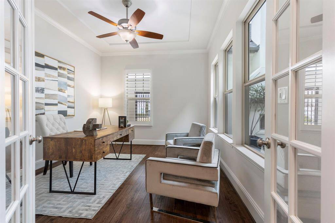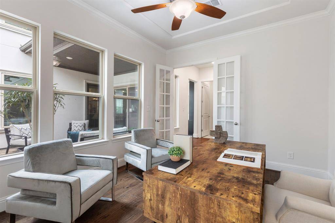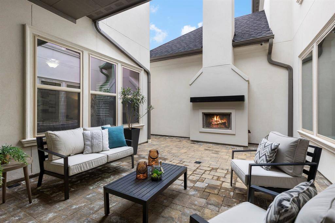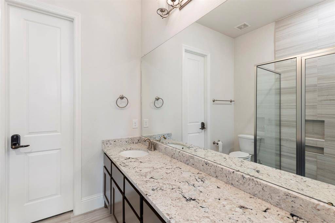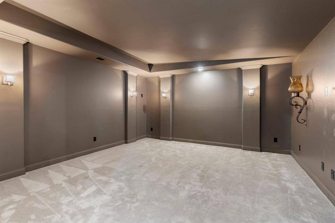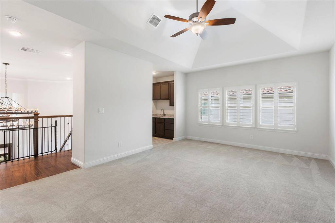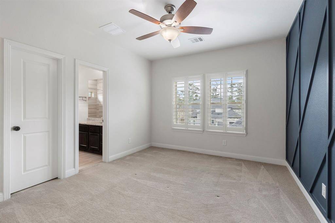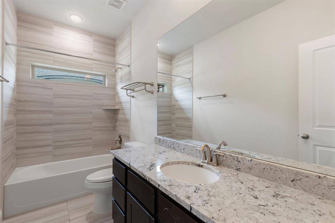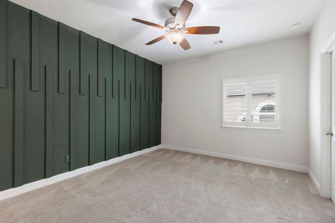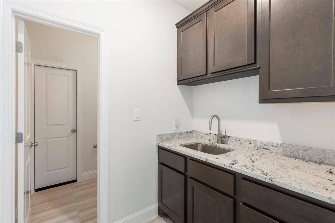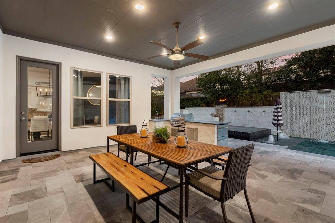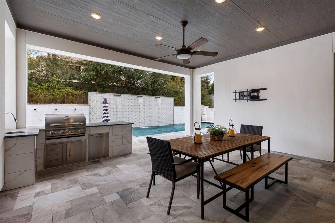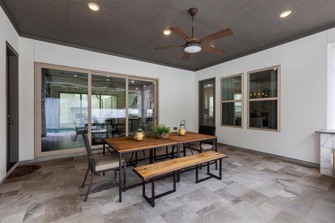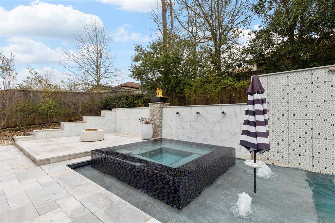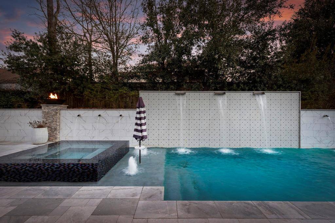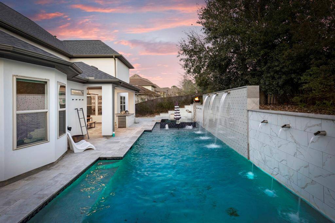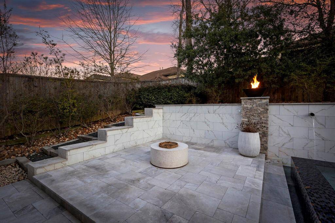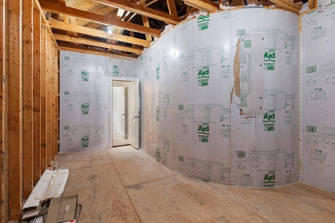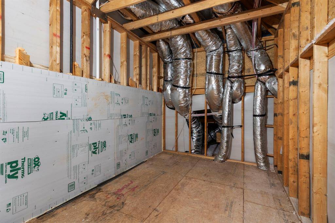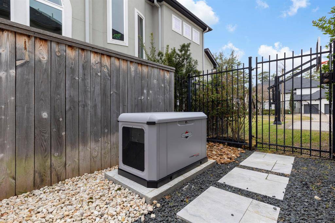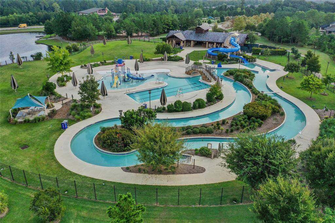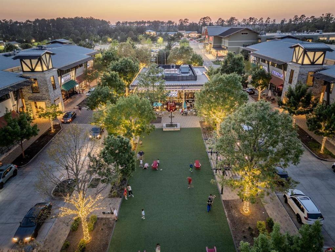74 N. Curly Willow Circle, Houston, Texas 77375
$1,495,000
4 Beds
4 Full / 2 Half Baths
Single-Family
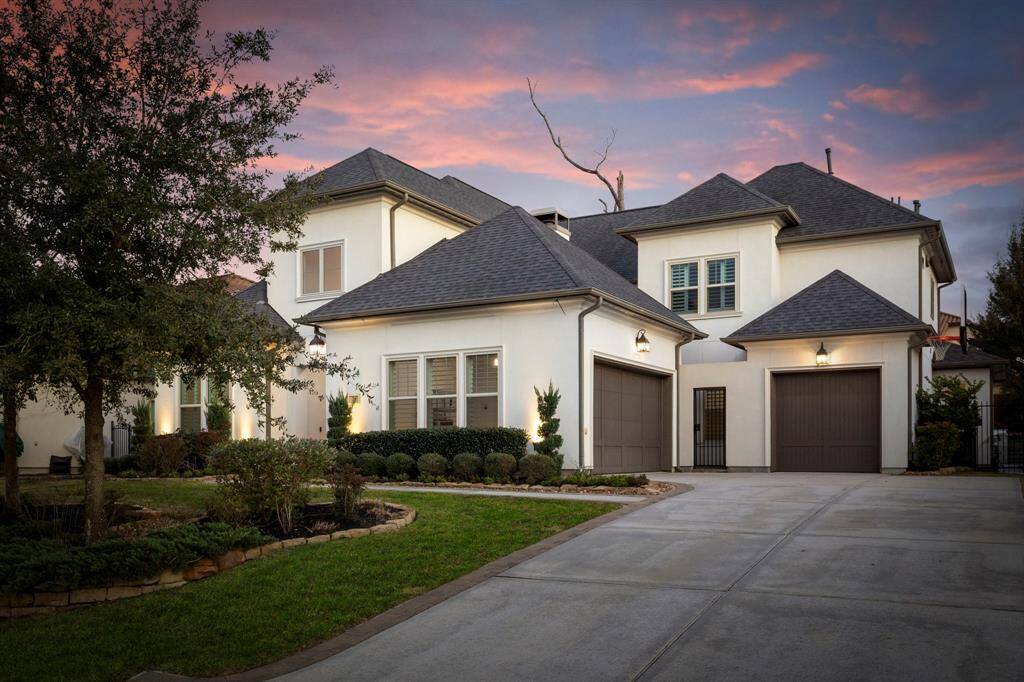

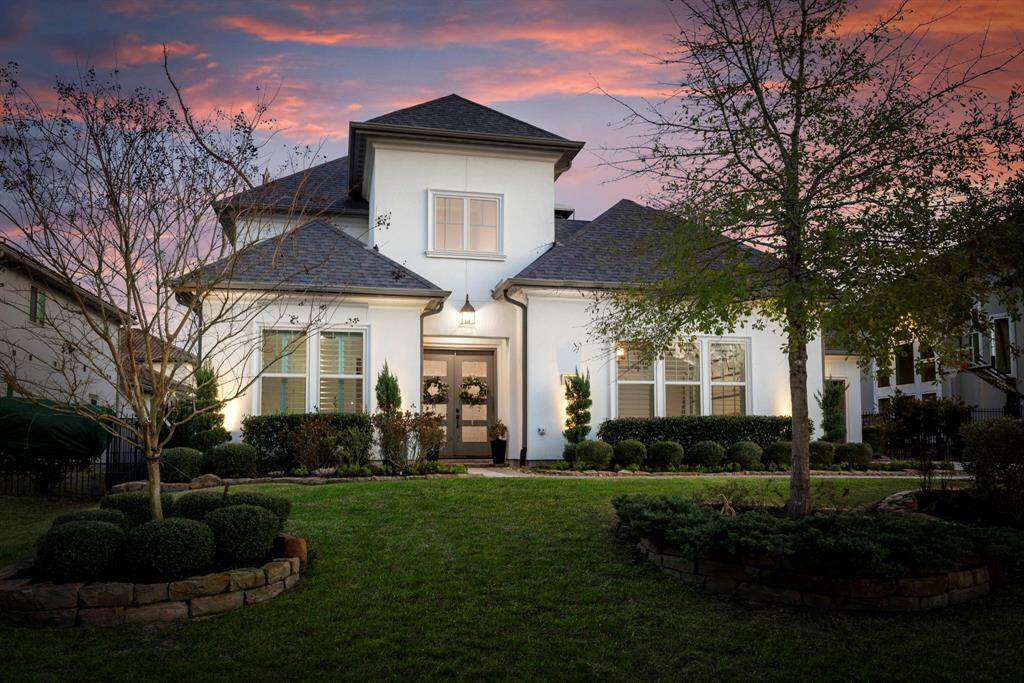
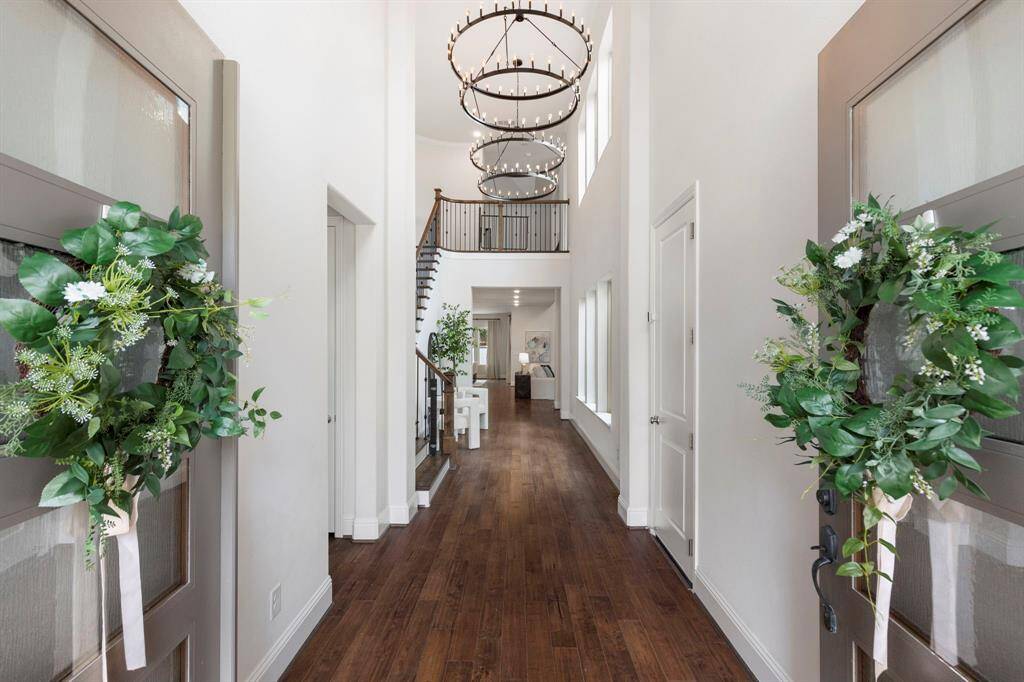
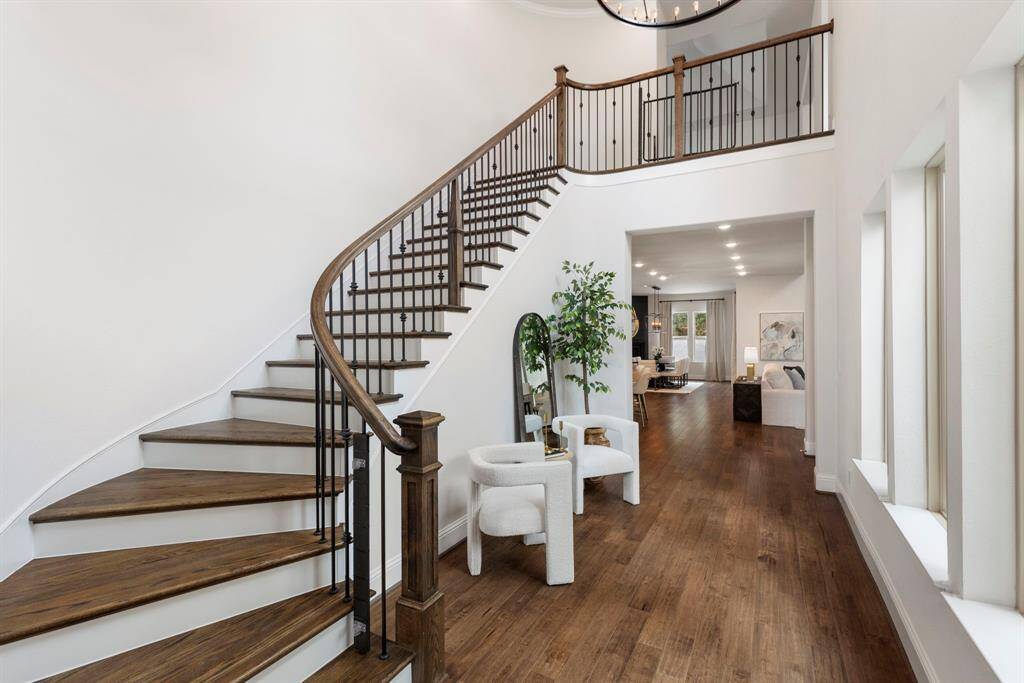
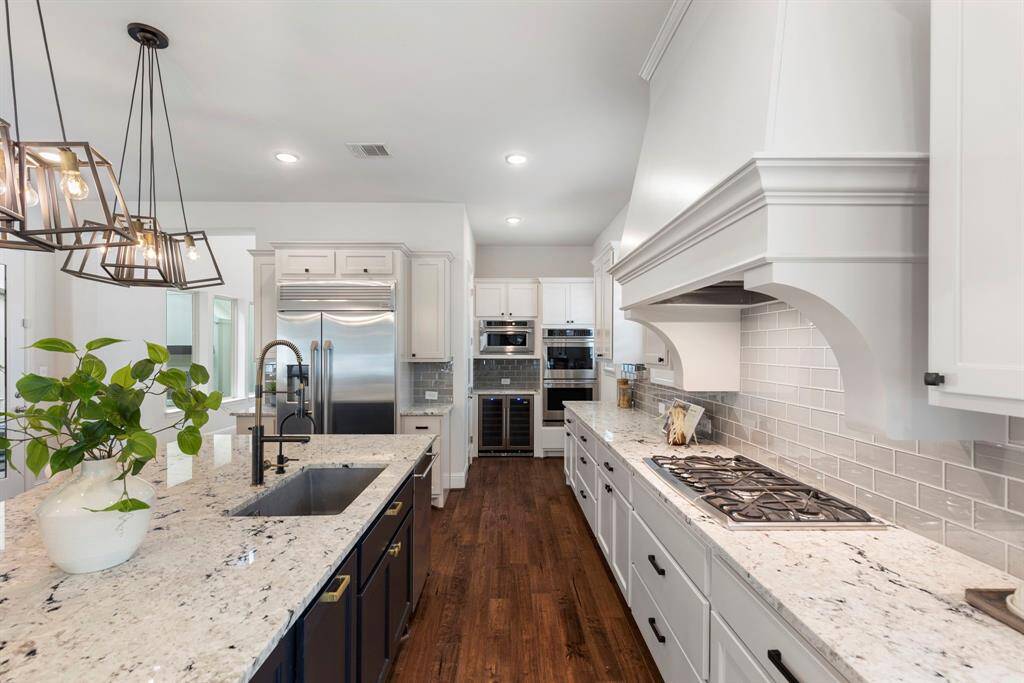
Request More Information
About 74 N. Curly Willow Circle
In prestigious Coronet Ridge, discover elevated living in this stunning transitional Darling home with sophisticated outdoor amenities and a flexible, entertainer-friendly floor plan. At 4,804sf this home showcases clean design and dynamic entertaining spaces. Two sliding glass walls lead to a private courtyard/fireplace as well as an expansive covered patio with outdoor kitchen, $250k engineered resort-style pool/spa with fire and waterfall features, and a plumbed fire pit area. Two beds down, both with custom closets; beautiful wood floors throughout, open concept and functional dining/den area warmed by indoor fireplace. Upstairs offers two bedrooms with ensuite baths, media and game rooms, wet bar, and two large unfinished bonus rooms for gym, crafts and storage. Whole-house generator. 3 car garage and mud room. Entire interior/exterior recently painted. Custom light fixtures throughout. Steps from nature preserve, Cinepolis, exceptional restaurants, HEB, and top-rated schools.
Highlights
74 N. Curly Willow Circle
$1,495,000
Single-Family
4,804 Home Sq Ft
Houston 77375
4 Beds
4 Full / 2 Half Baths
11,200 Lot Sq Ft
General Description
Taxes & Fees
Tax ID
134-575-001-0004
Tax Rate
2.4289%
Taxes w/o Exemption/Yr
$26,138 / 2024
Maint Fee
Yes / $263 Annually
Maintenance Includes
Courtesy Patrol, Other, Recreational Facilities
Room/Lot Size
Living
20 x 19
Dining
12 x 14
Kitchen
20 x 12
1st Bed
19 x 16
2nd Bed
11 x 19
3rd Bed
14 x 12
4th Bed
12 x 14
Interior Features
Fireplace
1
Floors
Carpet, Engineered Wood, Tile
Heating
Central Gas
Cooling
Central Electric
Bedrooms
1 Bedroom Up, 2 Bedrooms Down, Primary Bed - 1st Floor
Dishwasher
Yes
Range
Yes
Disposal
Yes
Microwave
Yes
Oven
Convection Oven
Energy Feature
Ceiling Fans, Digital Program Thermostat, Energy Star/CFL/LED Lights, Generator, High-Efficiency HVAC, Insulation - Blown Cellulose, Radiant Attic Barrier
Interior
Alarm System - Owned, Crown Molding, Formal Entry/Foyer, High Ceiling, Refrigerator Included, Washer Included, Wet Bar, Wine/Beverage Fridge, Wired for Sound
Loft
Maybe
Exterior Features
Foundation
Slab
Roof
Composition
Exterior Type
Stucco
Water Sewer
Public Water, Water District
Exterior
Covered Patio/Deck, Exterior Gas Connection, Outdoor Fireplace, Outdoor Kitchen, Patio/Deck, Private Driveway, Spa/Hot Tub, Sprinkler System
Private Pool
Yes
Area Pool
Maybe
Lot Description
Subdivision Lot
New Construction
No
Front Door
North
Listing Firm
Schools (TOMBAL - 53 - Tomball)
| Name | Grade | Great School Ranking |
|---|---|---|
| Creekview El | Elementary | 9 of 10 |
| Creekside Park Jr High | Middle | None of 10 |
| Tomball High | High | 7 of 10 |
School information is generated by the most current available data we have. However, as school boundary maps can change, and schools can get too crowded (whereby students zoned to a school may not be able to attend in a given year if they are not registered in time), you need to independently verify and confirm enrollment and all related information directly with the school.

