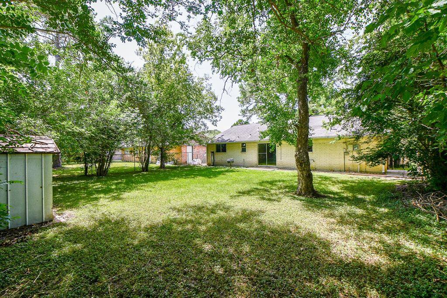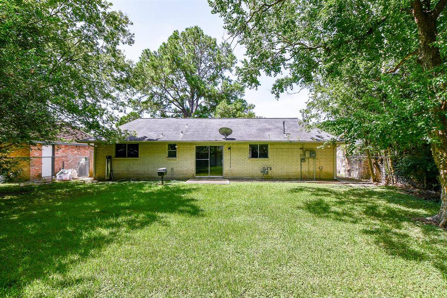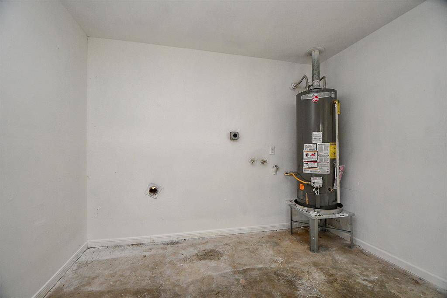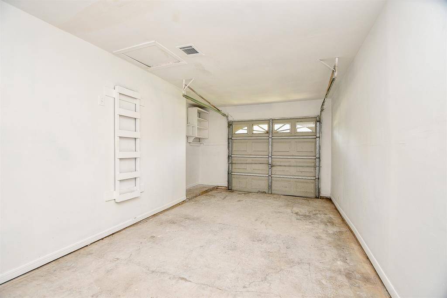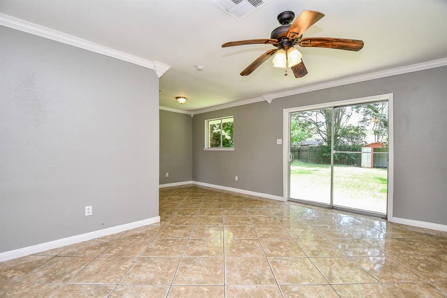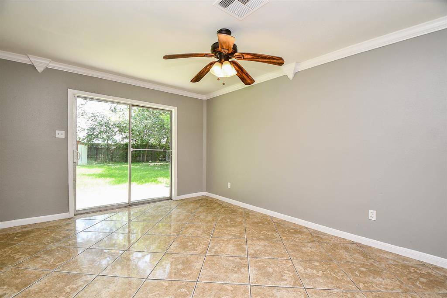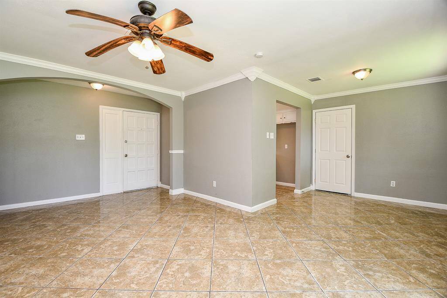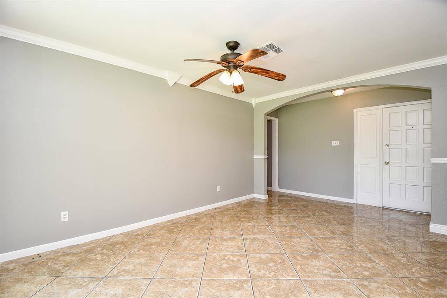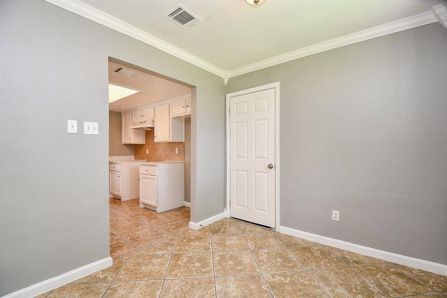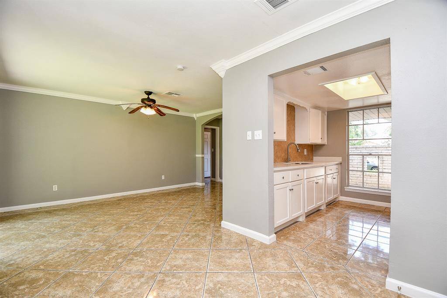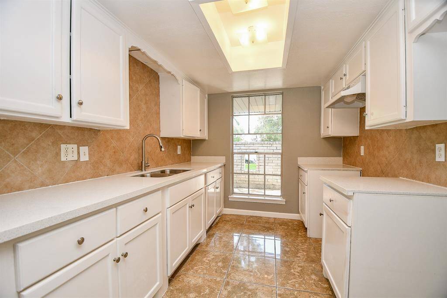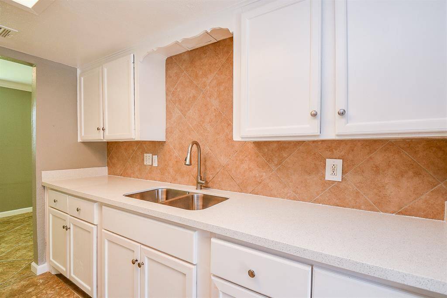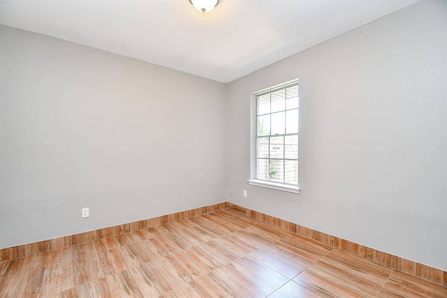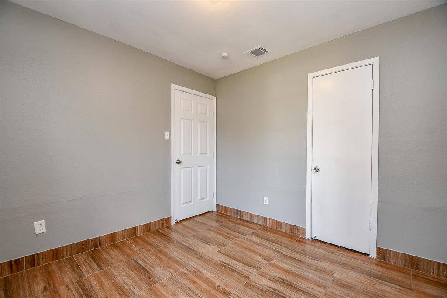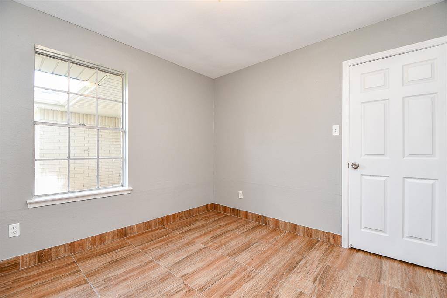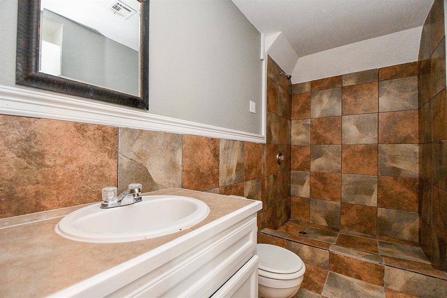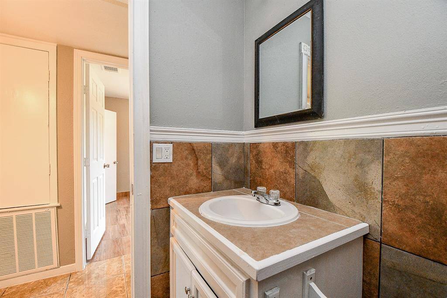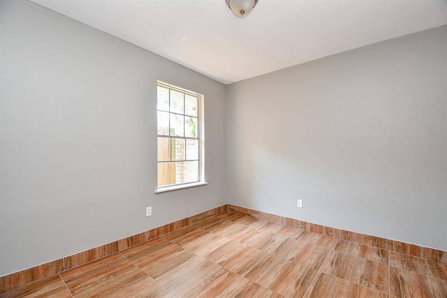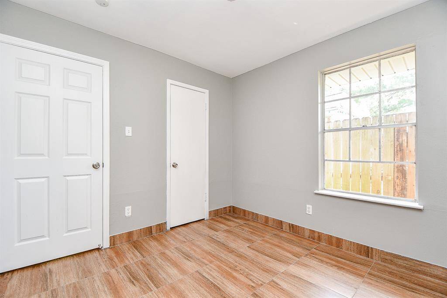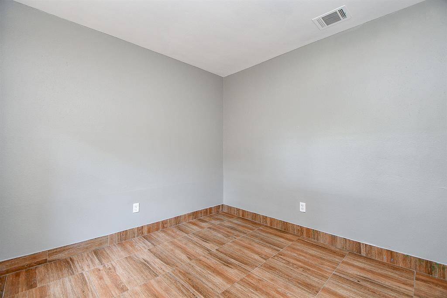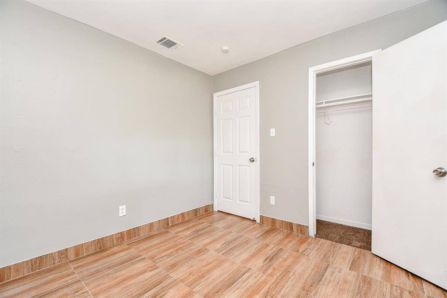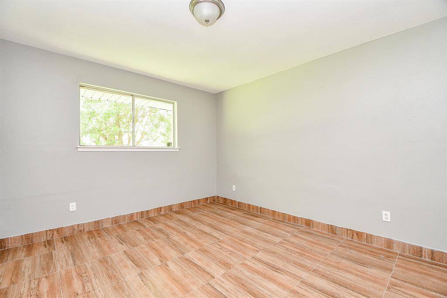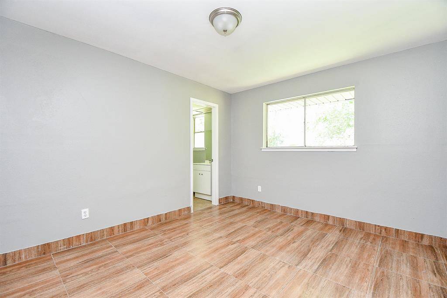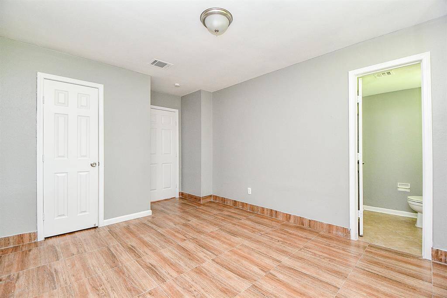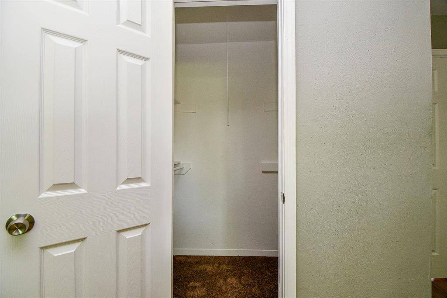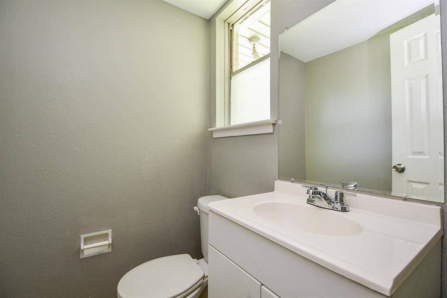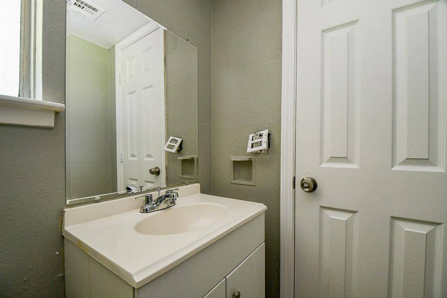7614 Kellwood Drive, Houston, Texas 77040
$1,675
3 Beds
1 Full / 1 Half Baths
Single-Family
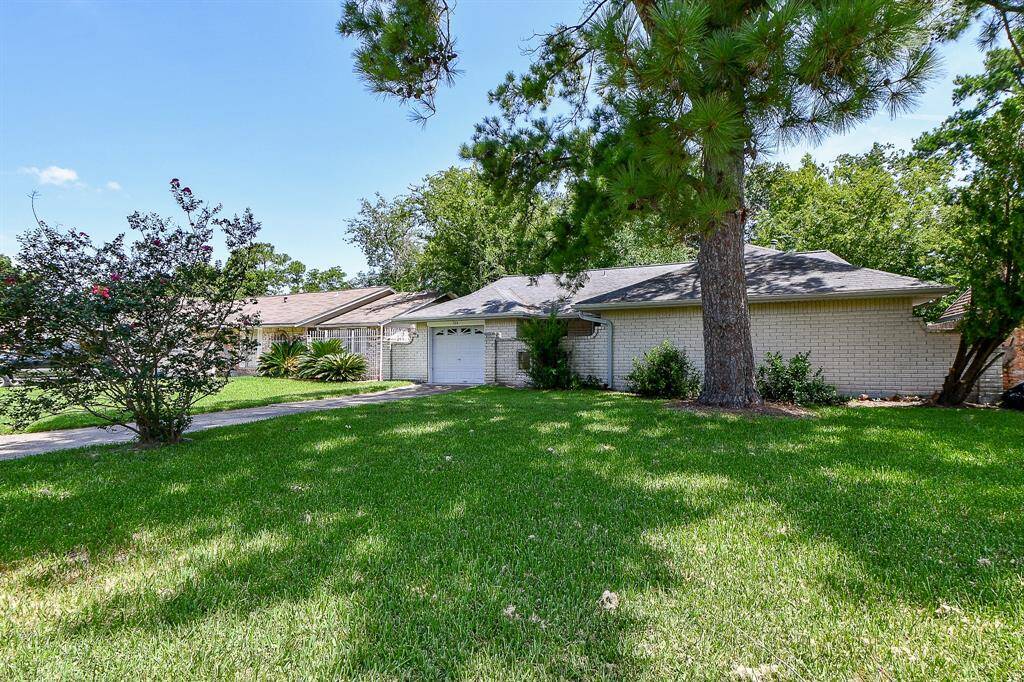

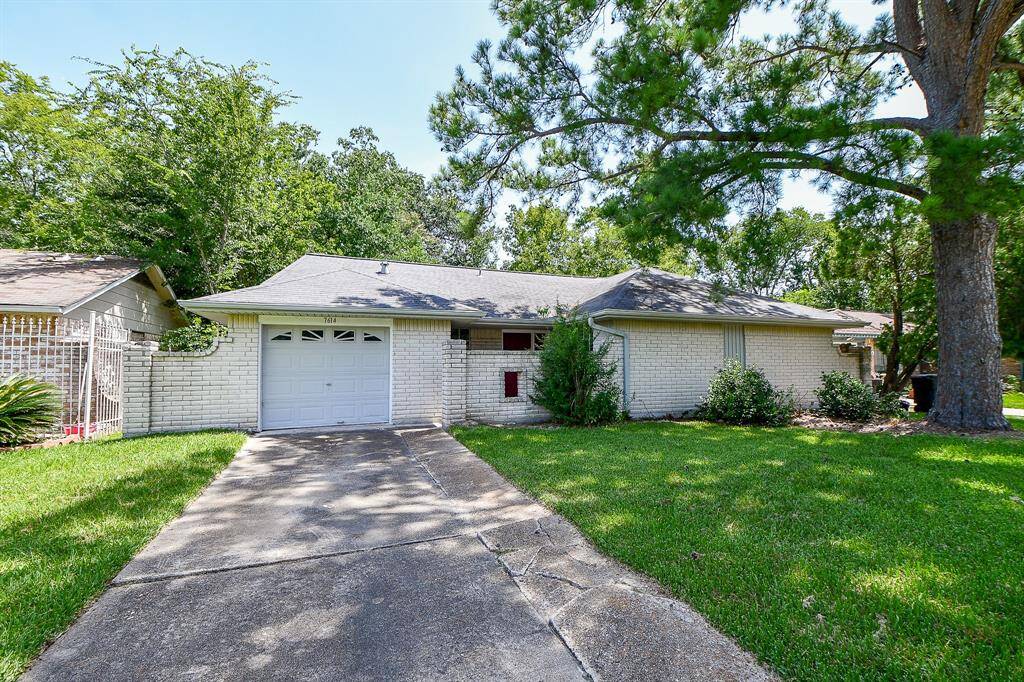
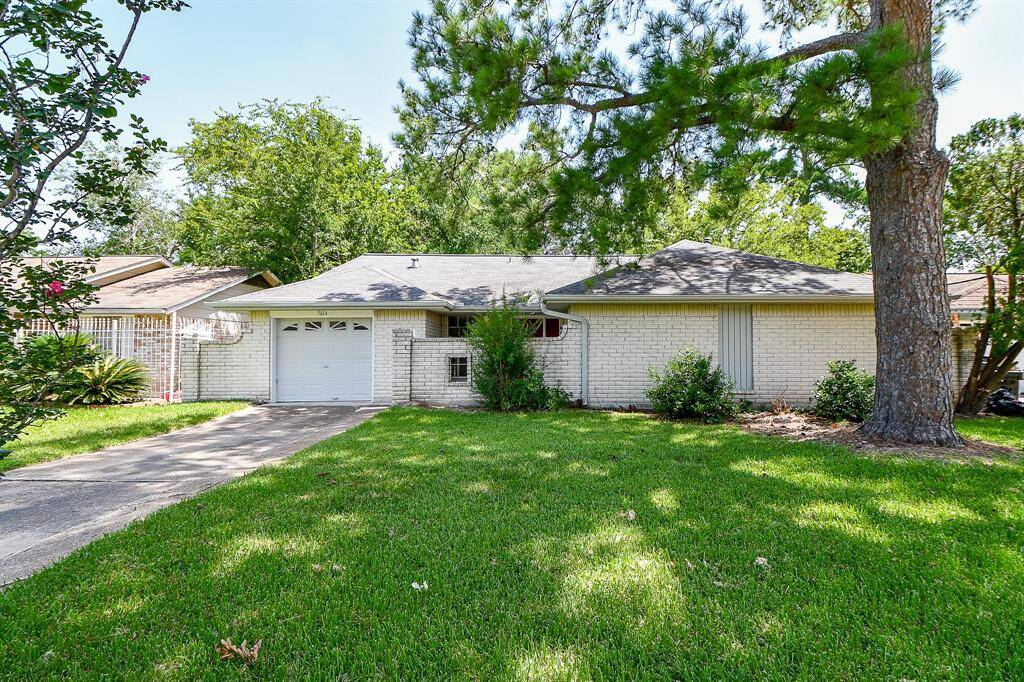
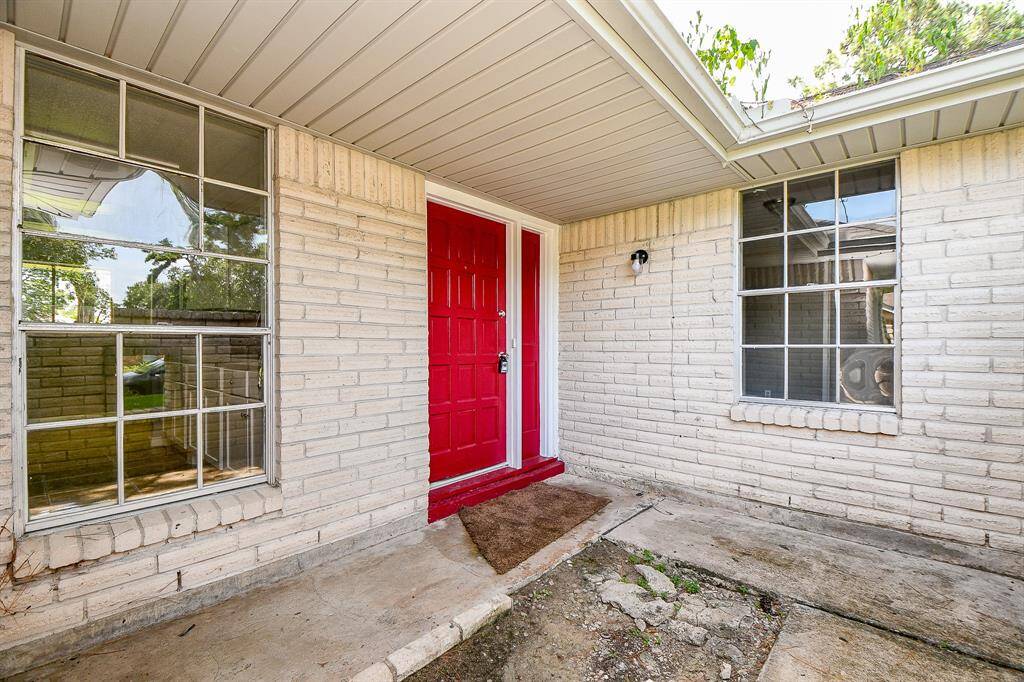
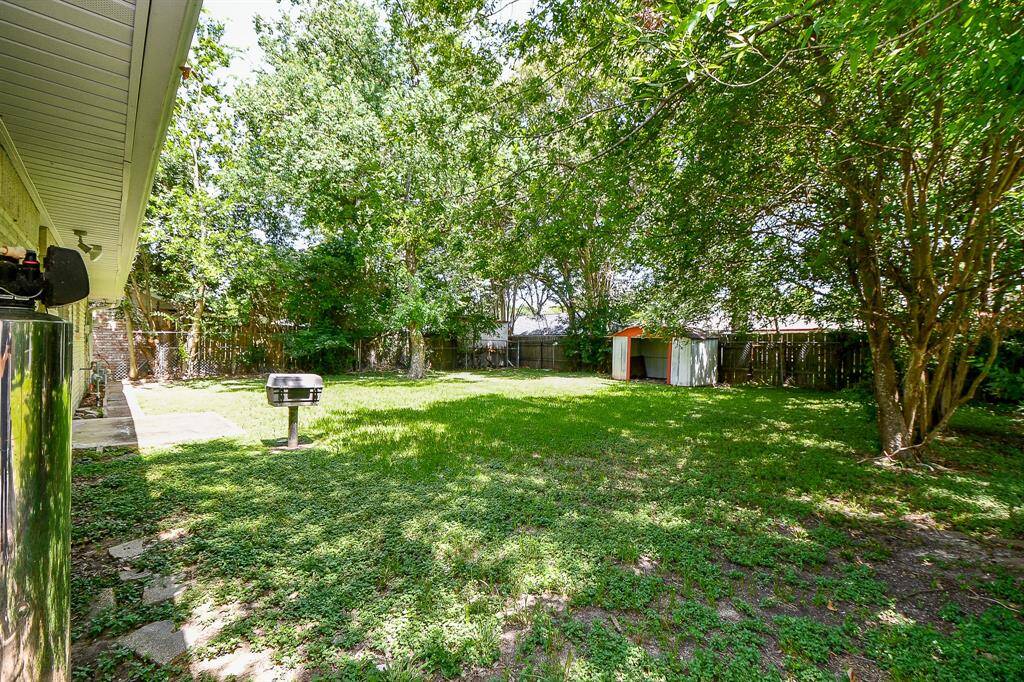
Request More Information
About 7614 Kellwood Drive
Step into serene living in this charming 3-bedroom, 1.5-bathroom single-family home nestled in the sought-after Northside District of Houston, TX. This house spans 905 square feet, offering generous space to move about while exuding coziness and comfort.
The house boasts a dedicated parking spot ensuring convenience at all times. Central heating and cooling are available, ensuring year-round comfort regardless of the weather outside. As a pet-friendly home, this location would be perfect for families with furry friends.
Close proximity to schools like Jersey Village High, Cypress Ridge High, Harmony School of Excellence-Houston, and Kujawa Elementary makes it ideal for families. Several great restaurants and the Nova Medical Centers are just minutes away, placing convenience at your doorstep.
Embrace the comfort, convenience, and warmth of this Northside gem. Don't miss this opportunity. Call us now to schedule a viewing!
Highlights
7614 Kellwood Drive
$1,675
Single-Family
905 Home Sq Ft
Houston 77040
3 Beds
1 Full / 1 Half Baths
6,600 Lot Sq Ft
General Description
Taxes & Fees
Tax ID
104-530-000-0013
Tax Rate
Unknown
Taxes w/o Exemption/Yr
Unknown
Maint Fee
No
Room/Lot Size
Living
15x12
Kitchen
10x8
1st Bed
10x10
2nd Bed
10x10
3rd Bed
15x10
Interior Features
Fireplace
No
Heating
Central Gas
Cooling
Central Electric
Connections
Electric Dryer Connections, Washer Connections
Bedrooms
2 Bedrooms Down, Primary Bed - 1st Floor
Dishwasher
No
Range
Yes
Disposal
Yes
Microwave
No
Oven
Gas Oven
Loft
Maybe
Exterior Features
Water Sewer
Public Sewer, Public Water
Private Pool
No
Area Pool
Yes
Lot Description
Subdivision Lot
New Construction
No
Listing Firm
Schools (ALDINE - 1 - Aldine)
| Name | Grade | Great School Ranking |
|---|---|---|
| Ermel Elem | Elementary | 4 of 10 |
| Garcia Middle | Middle | None of 10 |
| Eisenhower High | High | 3 of 10 |
School information is generated by the most current available data we have. However, as school boundary maps can change, and schools can get too crowded (whereby students zoned to a school may not be able to attend in a given year if they are not registered in time), you need to independently verify and confirm enrollment and all related information directly with the school.

