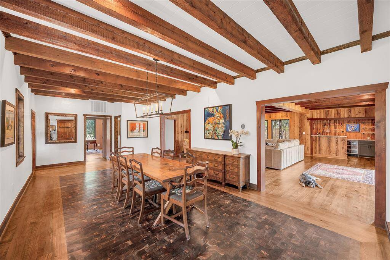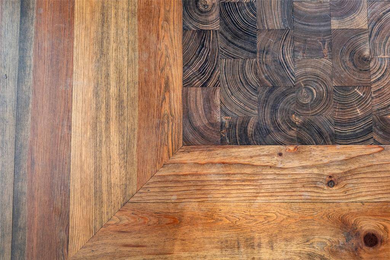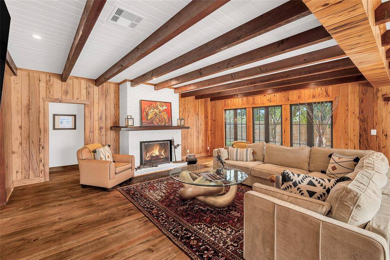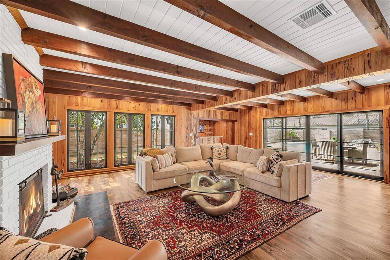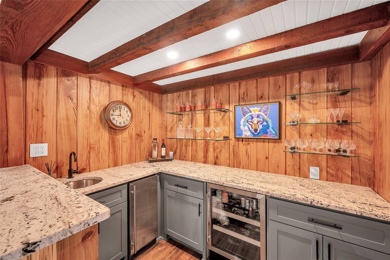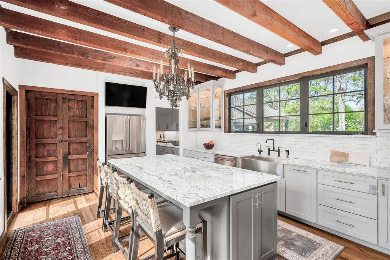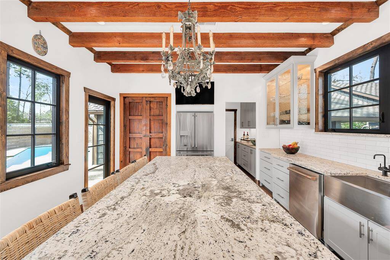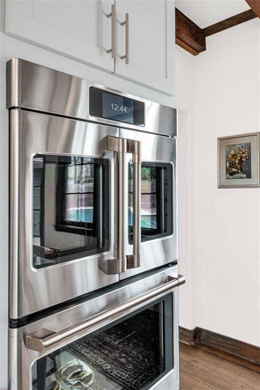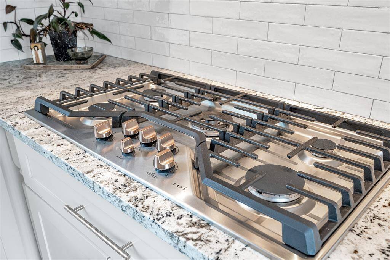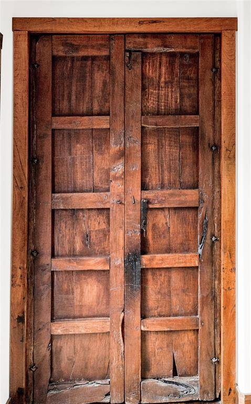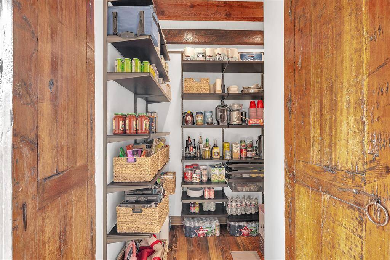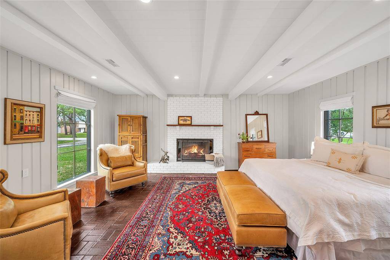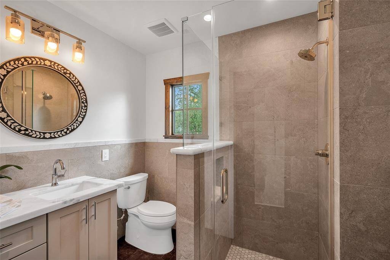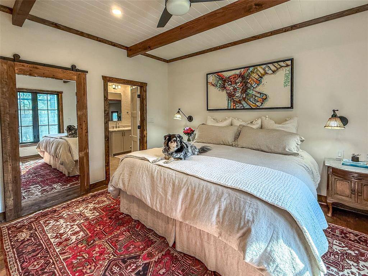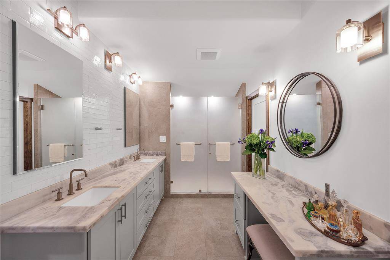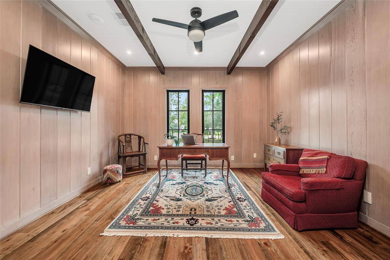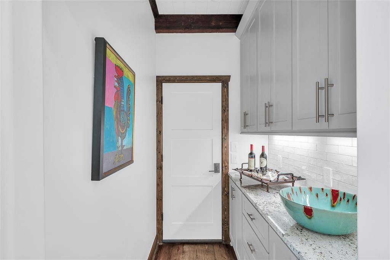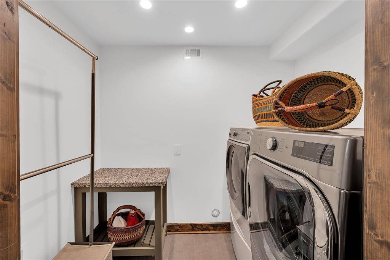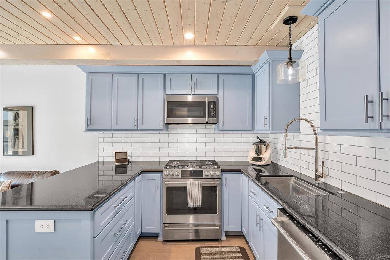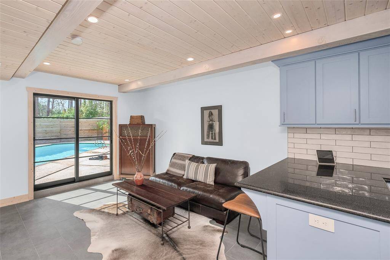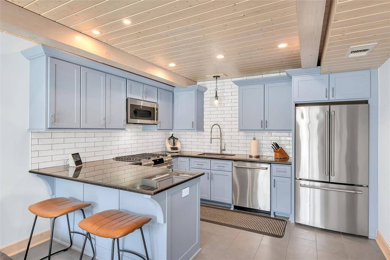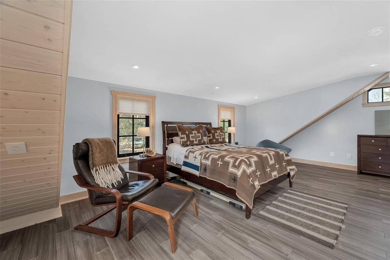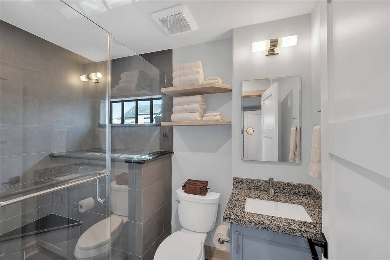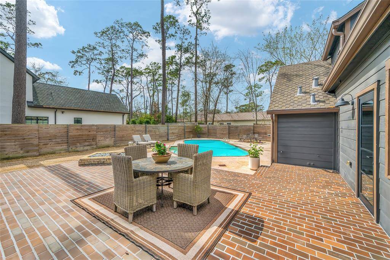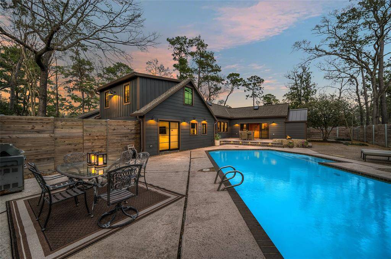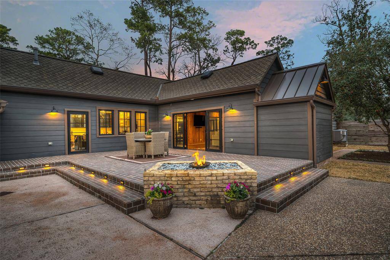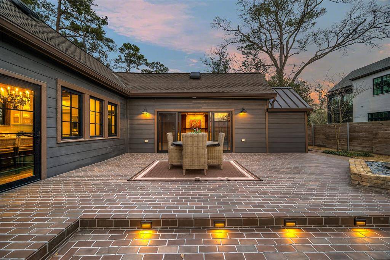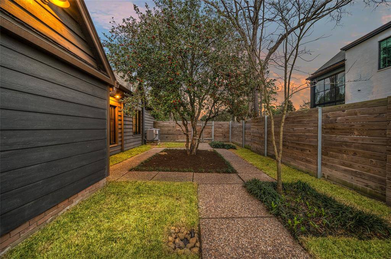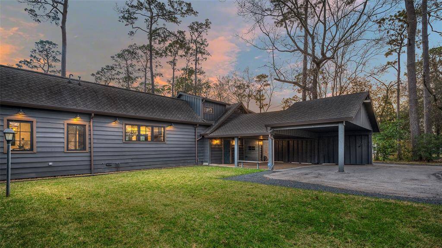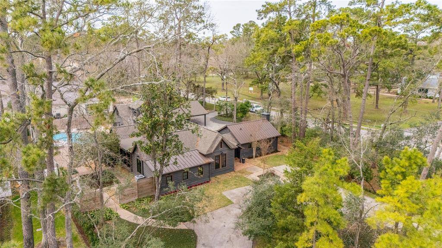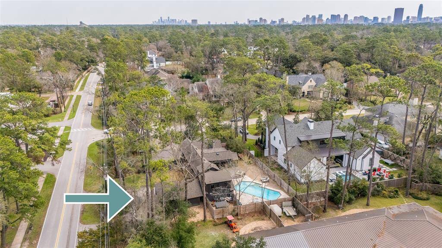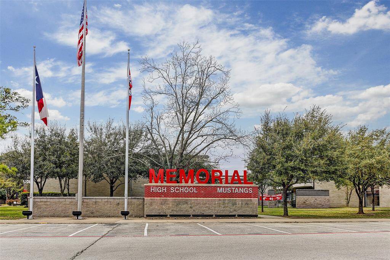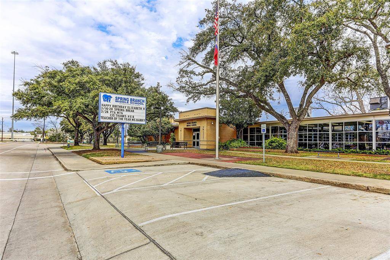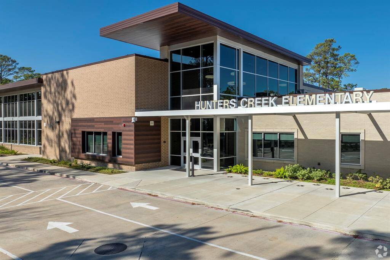781 Pifer Road, Houston, Texas 77024
$2,449,800
3 Beds
4 Full / 1 Half Baths
Single-Family
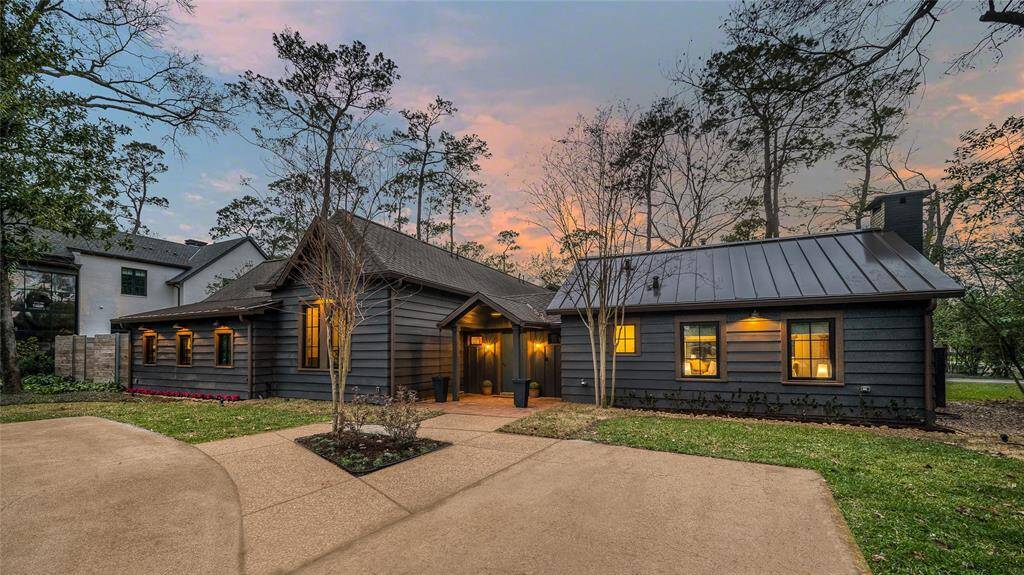

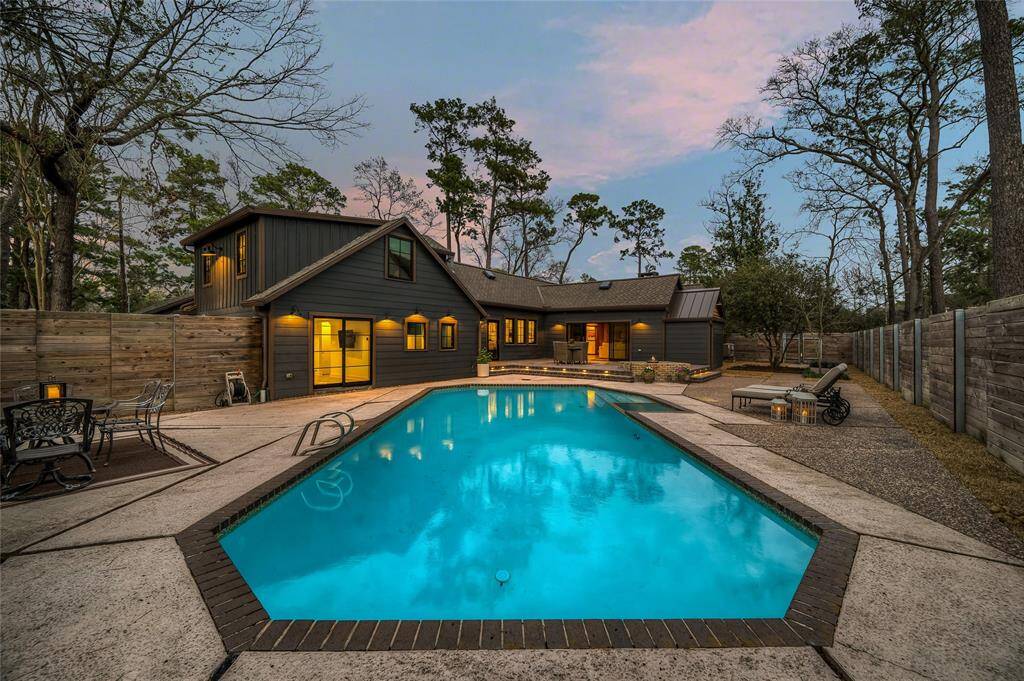
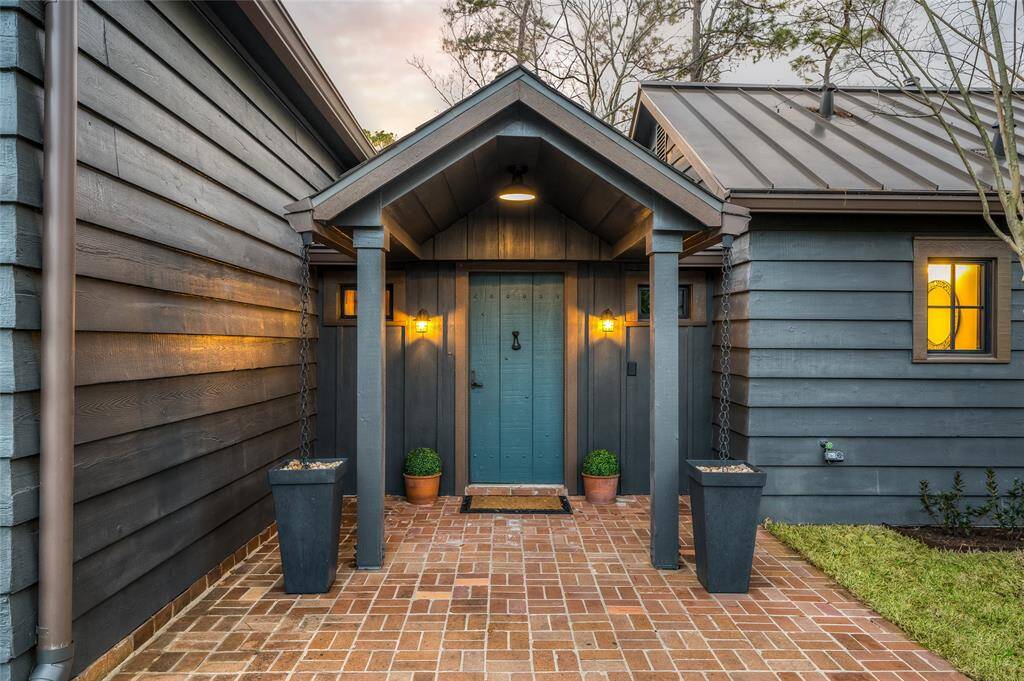
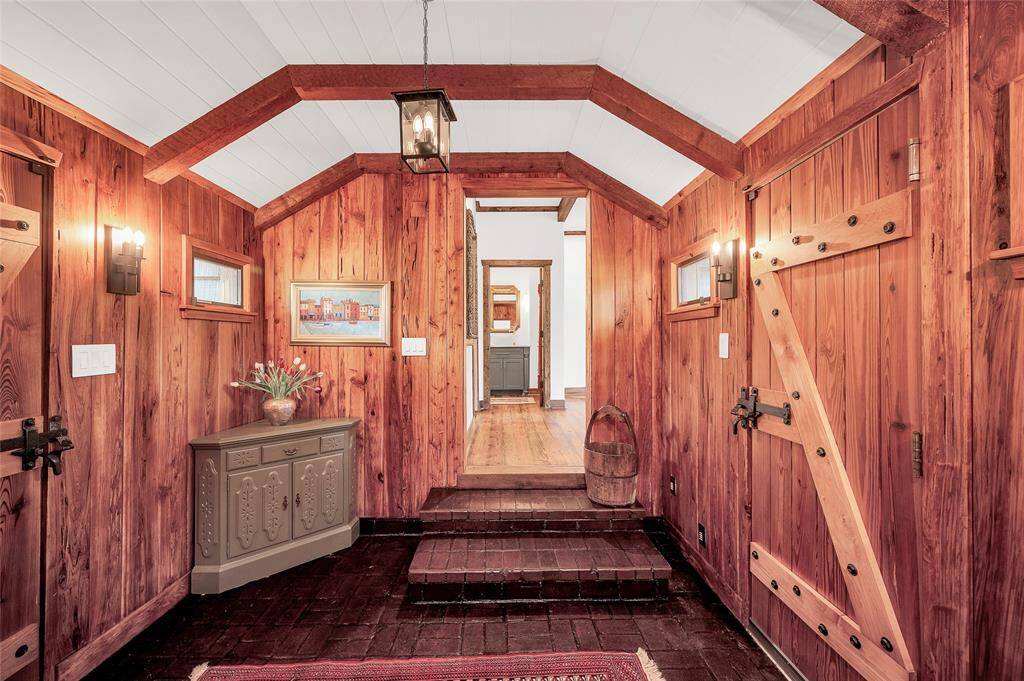
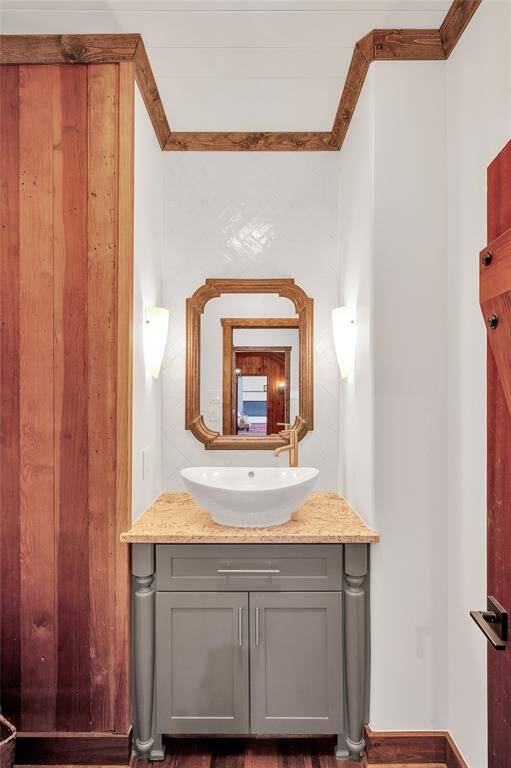
Request More Information
About 781 Pifer Road
This is a MUST SEE! Should be in Architectural Digest! One story home with an attached 2 story private Guest House. A truly rare, reimagined and exceptionally crafted custom-built home, blending rustic elegance with modern aesthetic. This "Landmark Stunner" sits on over a half-acre corner village lot, surrounding a beautiful Italian terracotta tile patio & oversized pool, perfect for entertainment. Owned by the Sawtelle Family since 1958, the home was recently remodeled down to the studs, with the addition of a gorgeous guest house. Located in the heart of the Hunters Creek Village, this impressive and unique property includes 2 primary suites, 2.5 baths & home office (could be 3rd bedroom) in the main house & 1 primary suite, 2 full baths & complete kitchen in the guest house. All new plumbing, electrical, HVAC and so much more. Rich in natural & rustic materials, this home showcases architectural details created by an artisanal master carpenter. Nothing short of divine!
Highlights
781 Pifer Road
$2,449,800
Single-Family
3,569 Home Sq Ft
Houston 77024
3 Beds
4 Full / 1 Half Baths
21,525 Lot Sq Ft
General Description
Taxes & Fees
Tax ID
096-458-000-0001
Tax Rate
1.8435%
Taxes w/o Exemption/Yr
$27,446 / 2024
Maint Fee
Yes / $64 Annually
Maintenance Includes
Courtesy Patrol, Grounds, Recreational Facilities
Room/Lot Size
Living
12x11
Dining
32x13
Kitchen
15x9
1st Bed
26x19
2nd Bed
13x13
Interior Features
Fireplace
2
Floors
Brick, Tile, Wood
Countertop
Granite
Heating
Central Gas
Cooling
Central Electric
Connections
Electric Dryer Connections, Gas Dryer Connections, Washer Connections
Bedrooms
1 Bedroom Up, 2 Bedrooms Down, Primary Bed - 1st Floor
Dishwasher
Yes
Range
Yes
Disposal
Yes
Microwave
Yes
Oven
Convection Oven, Double Oven
Energy Feature
Ceiling Fans, Digital Program Thermostat, Energy Star Appliances, Energy Star/CFL/LED Lights, High-Efficiency HVAC, Insulation - Batt, Insulation - Spray-Foam, Tankless/On-Demand H2O Heater
Interior
Fire/Smoke Alarm, Wet Bar, Wine/Beverage Fridge
Loft
Maybe
Exterior Features
Foundation
Pier & Beam, Slab, Slab on Builders Pier
Roof
Composition, Metal
Exterior Type
Cement Board, Wood
Water Sewer
Water District
Exterior
Back Yard Fenced, Exterior Gas Connection, Fully Fenced, Patio/Deck, Private Driveway, Side Yard, Sprinkler System, Storage Shed
Private Pool
Yes
Area Pool
Yes
Lot Description
Corner, Wooded
New Construction
No
Front Door
East
Listing Firm
Schools (SPRINB - 49 - Spring Branch)
| Name | Grade | Great School Ranking |
|---|---|---|
| Hunters Creek Elem | Elementary | 9 of 10 |
| Spring Branch Middle | Middle | 6 of 10 |
| Memorial High | High | 8 of 10 |
School information is generated by the most current available data we have. However, as school boundary maps can change, and schools can get too crowded (whereby students zoned to a school may not be able to attend in a given year if they are not registered in time), you need to independently verify and confirm enrollment and all related information directly with the school.

