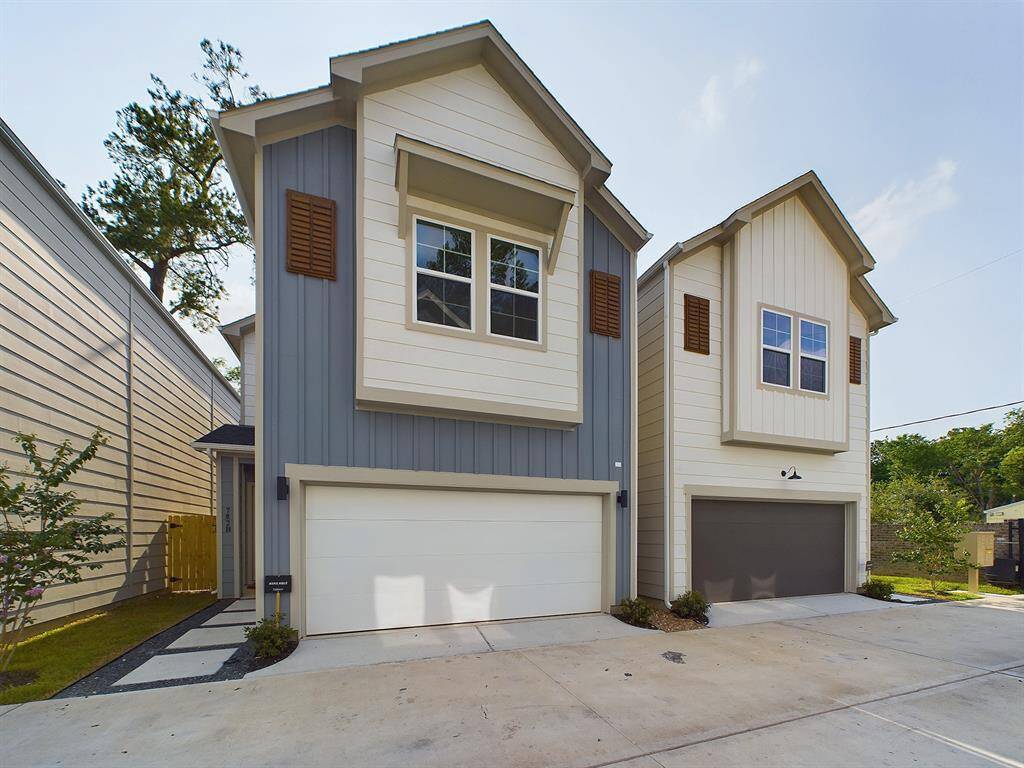
782 W. Tidwell Rd. Unit B.Located in the charming Highland Heights, minutes away from the flourishing Independence Heights area, Garden Oaks & Oak Forest
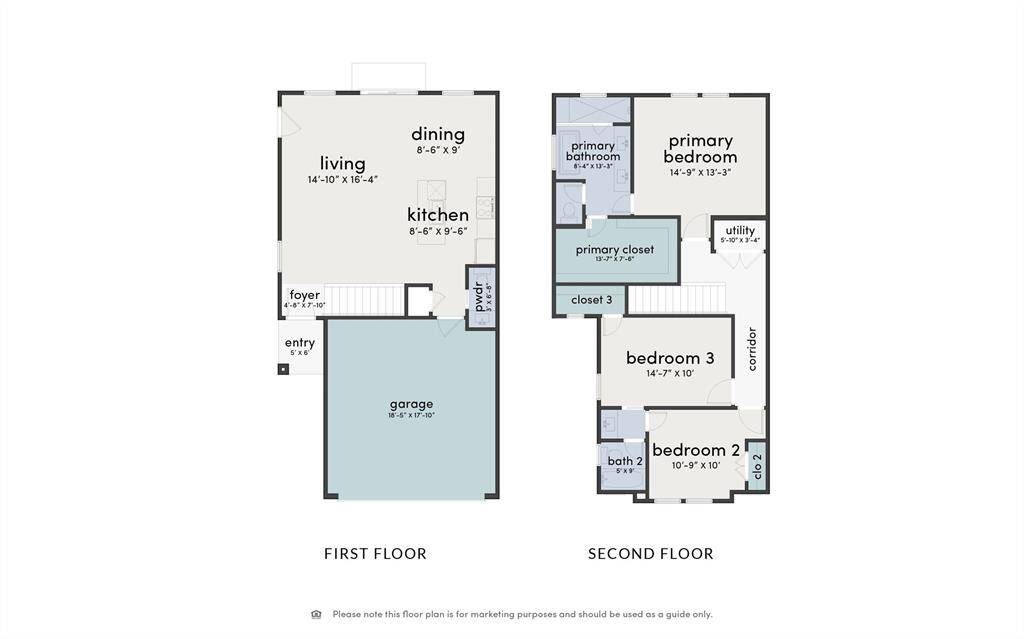
2-story floor plan1,535sqft
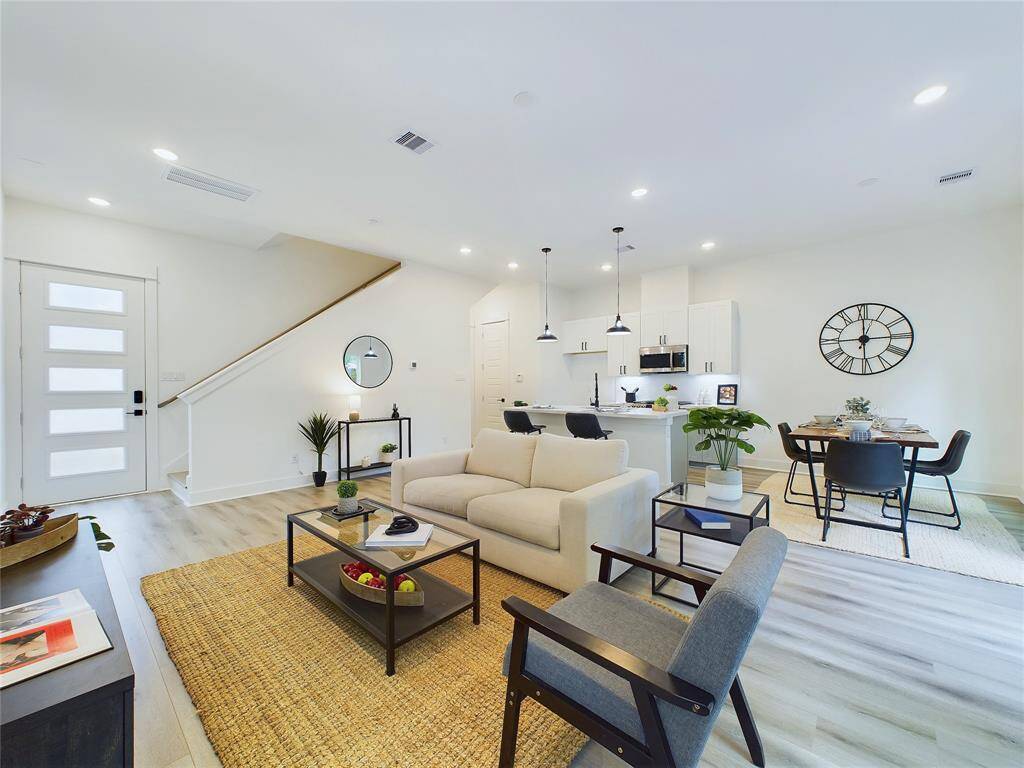
Open concept kitchen, dining, and living - ideal for entertaining. Model home photos, finishes and floor plan MAY VARY! Ceiling fans are NOT INCLUDED!
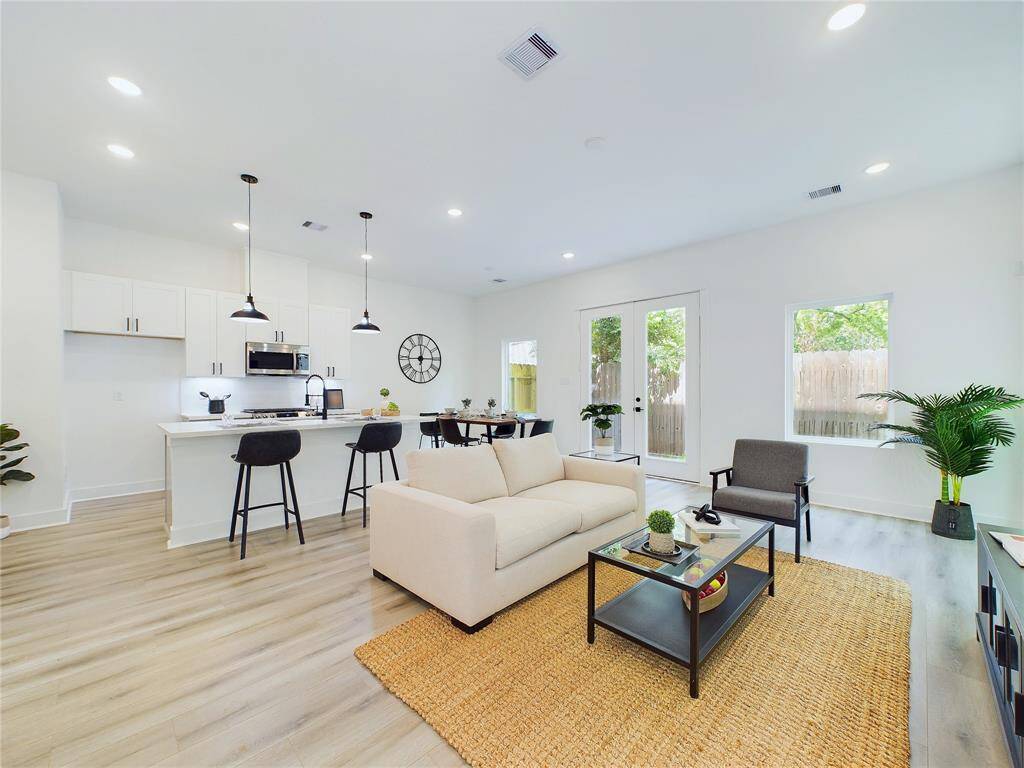
Open concept kitchen, dining, and living - ideal for entertaining. Model home photos, finishes and floor plan MAY VARY! Ceiling fans are NOT INCLUDED!
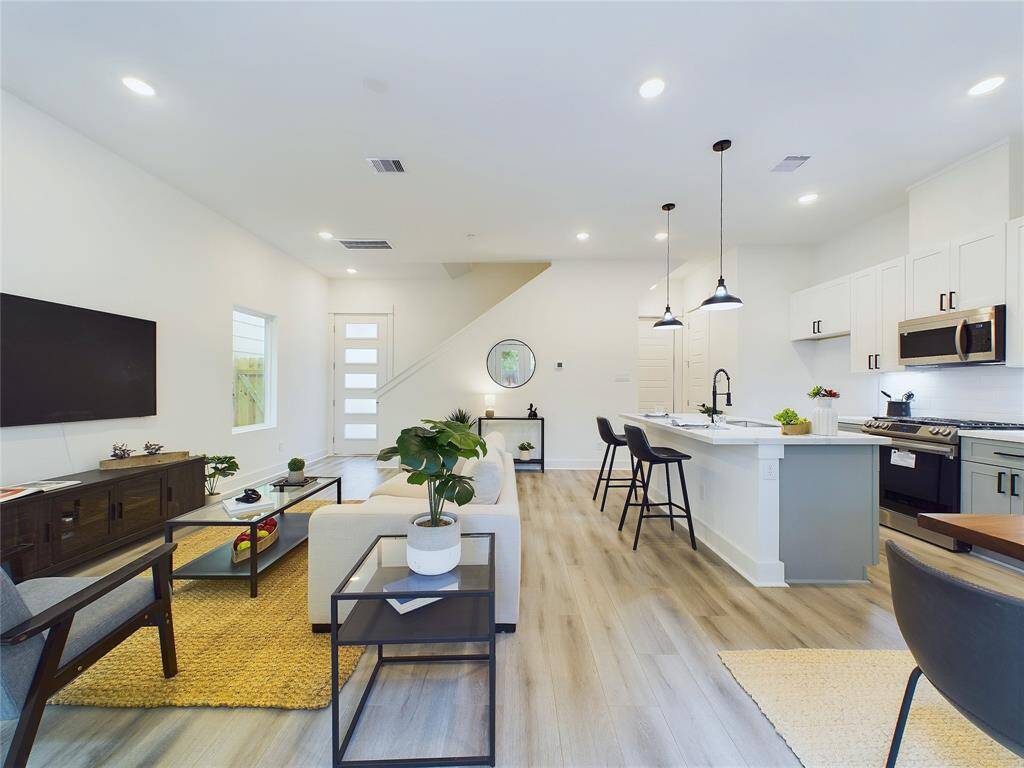
Open concept kitchen, dining, and living - ideal for entertaining. Model home photos, finishes and floor plan MAY VARY! Ceiling fans are NOT INCLUDED!

Open concept kitchen, dining, and living - ideal for entertaining. Model home photos, finishes and floor plan MAY VARY! Ceiling fans are NOT INCLUDED!
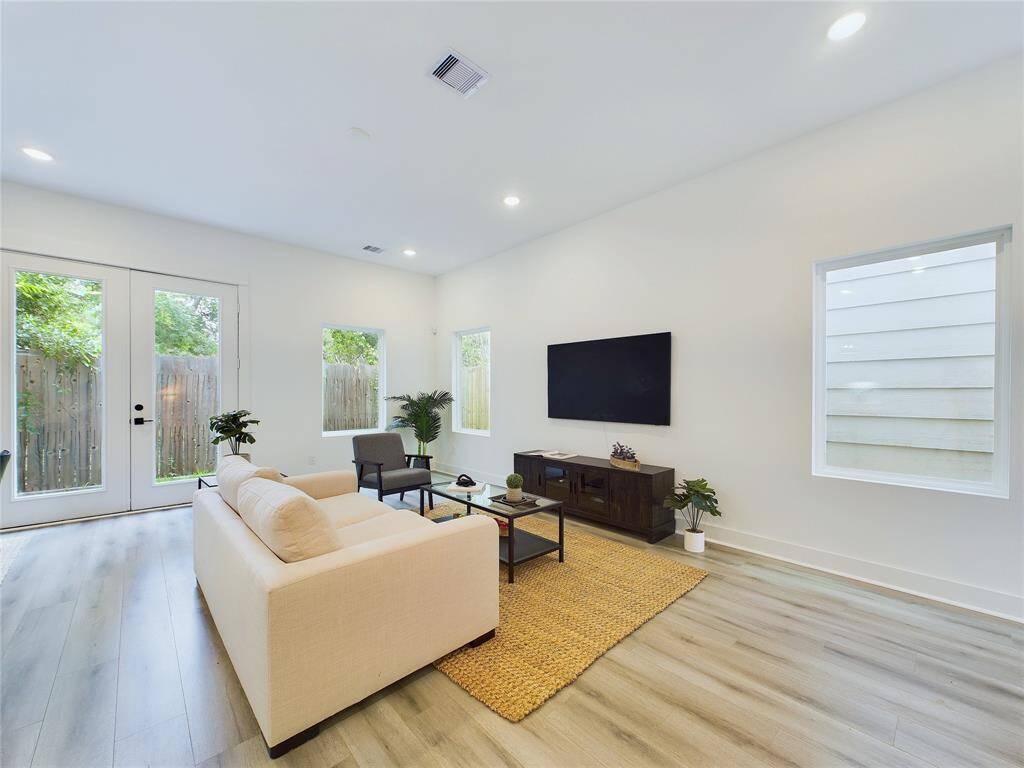
Open concept kitchen, dining, and living - ideal for entertaining. Model home photos, finishes and floor plan MAY VARY! Ceiling fans are NOT INCLUDED!
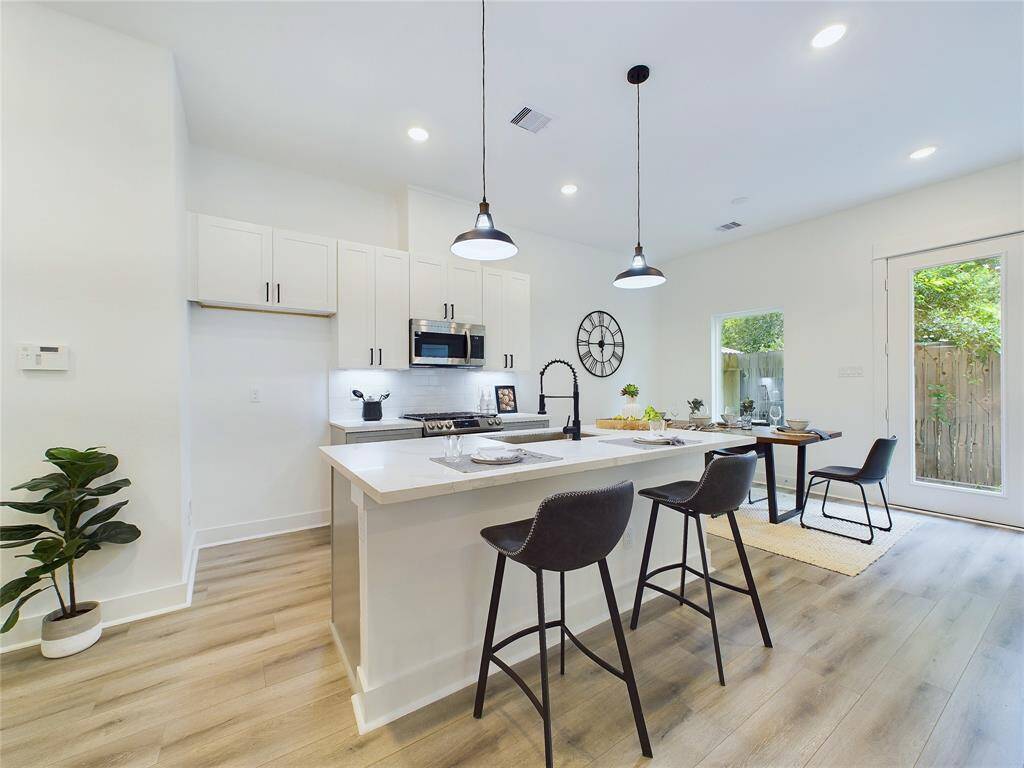
Gorgeous kitchen island with extra seating area. Model home photos, finishes and floor plan MAY VARY!
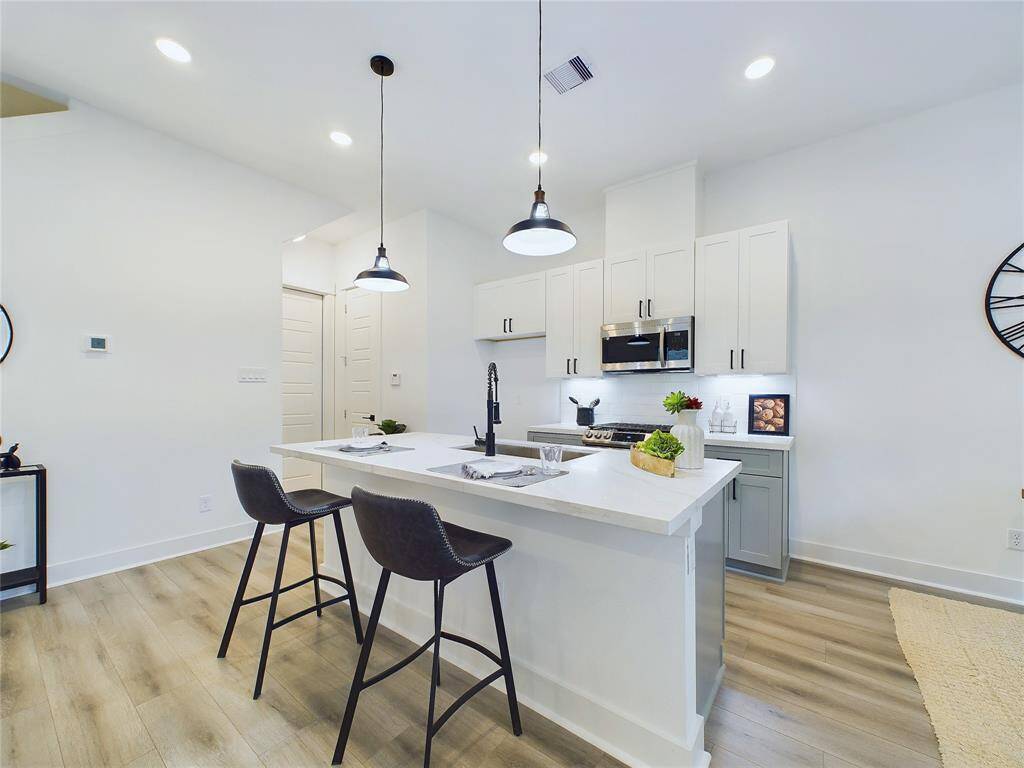
Gorgeous kitchen island with extra seating area. Model home photos, finishes and floor plan MAY VARY!
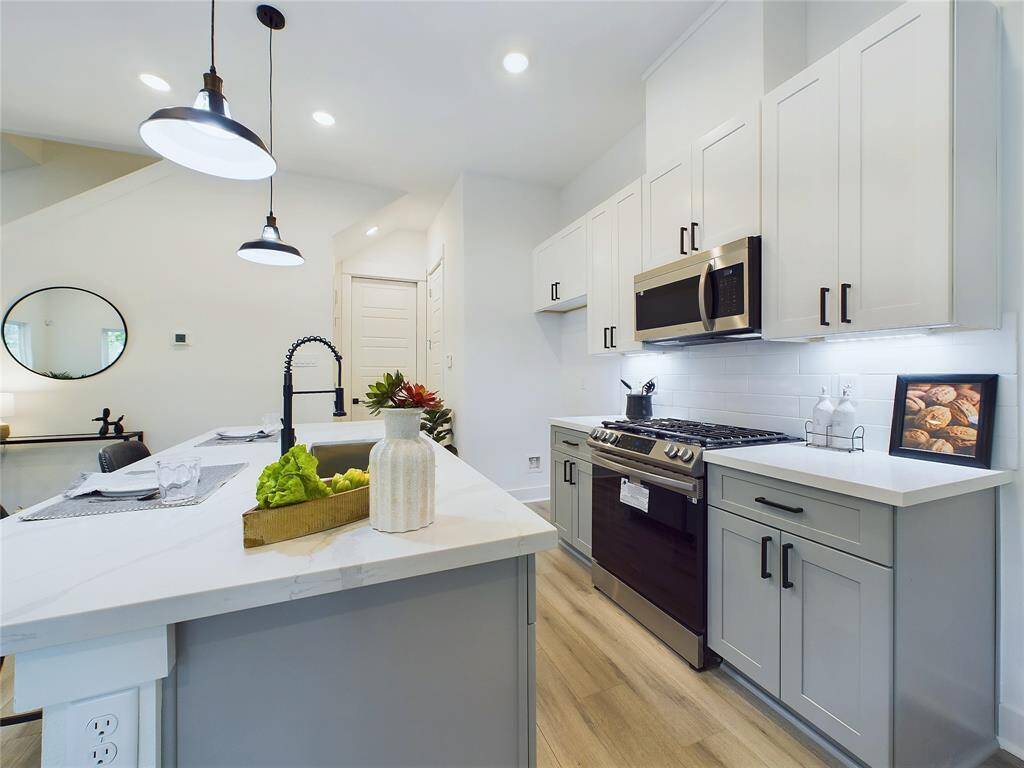
This attractive Kitchen is full of beautiful details. Quartz Countertops, Stainless Steel Sink, Stainless Steel Appliances, Recessed Lighting, Undercabinet Lighting, Elegant Cabinetry with Soft Close Drawers and Doors. Model home photos, finishes and floor plan MAY VARY!
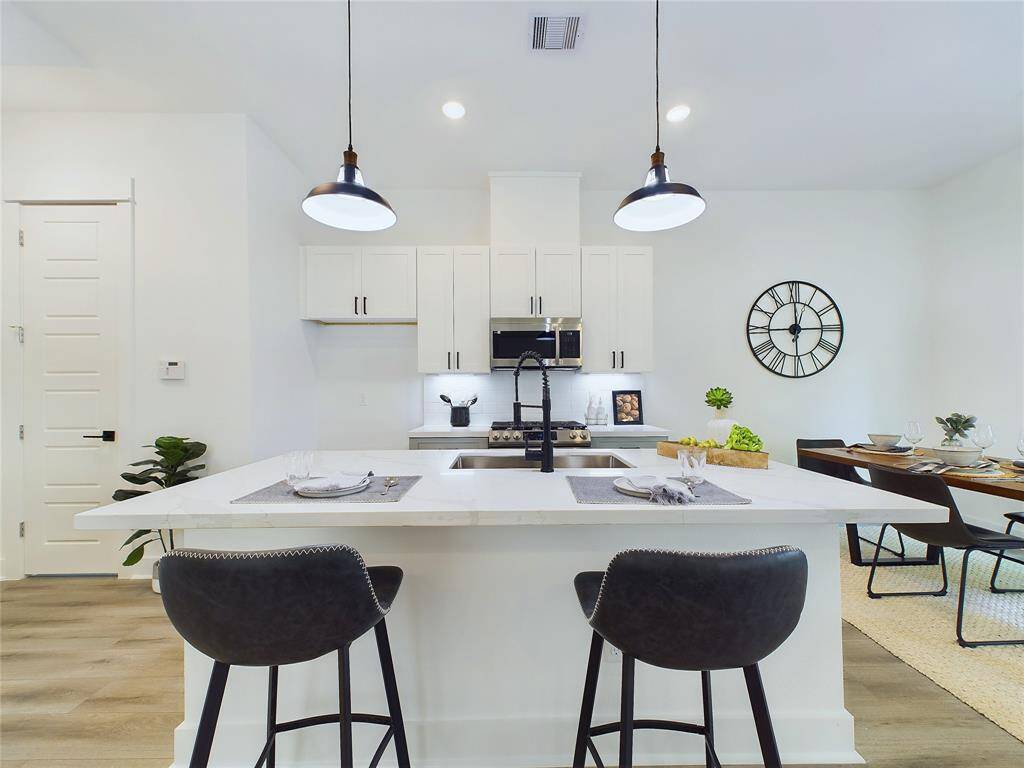
This attractive Kitchen is full of beautiful details. Quartz Countertops, Stainless Steel Sink, Stainless Steel Appliances, Recessed Lighting, Undercabinet Lighting, Elegant Cabinetry with Soft Close Drawers and Doors. Model home photos, finishes and floor plan MAY VARY!
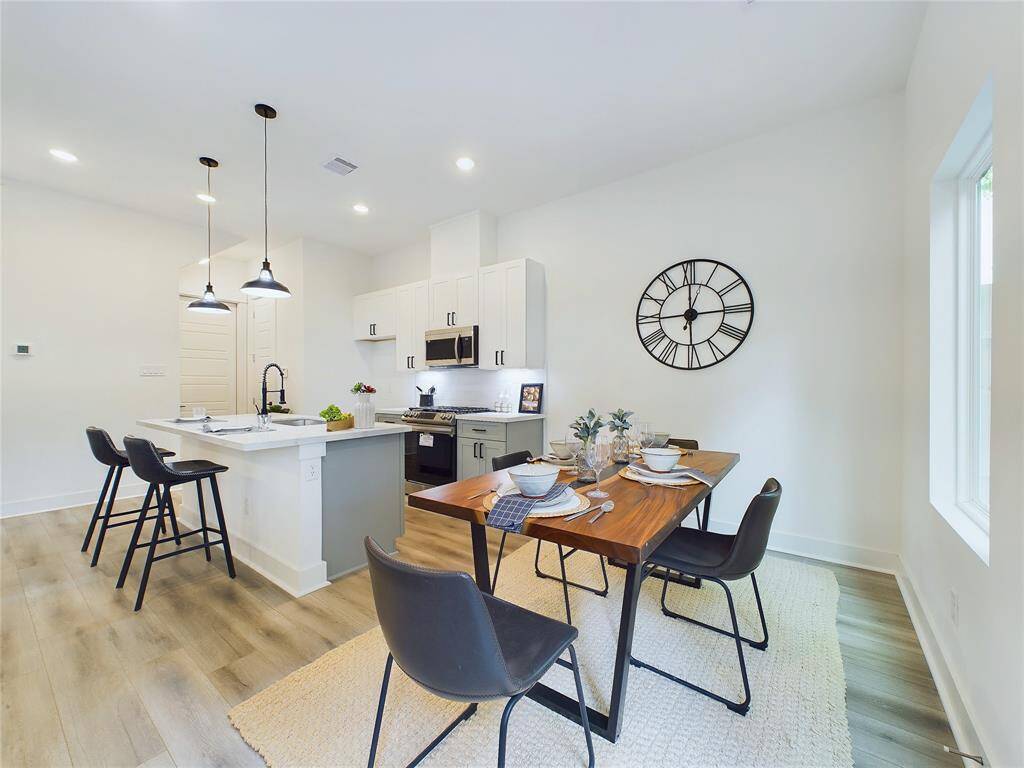
Gorgeous dining area with plenty of room for family/friends gatherings! Ceiling fans are NOT INCLUDED!
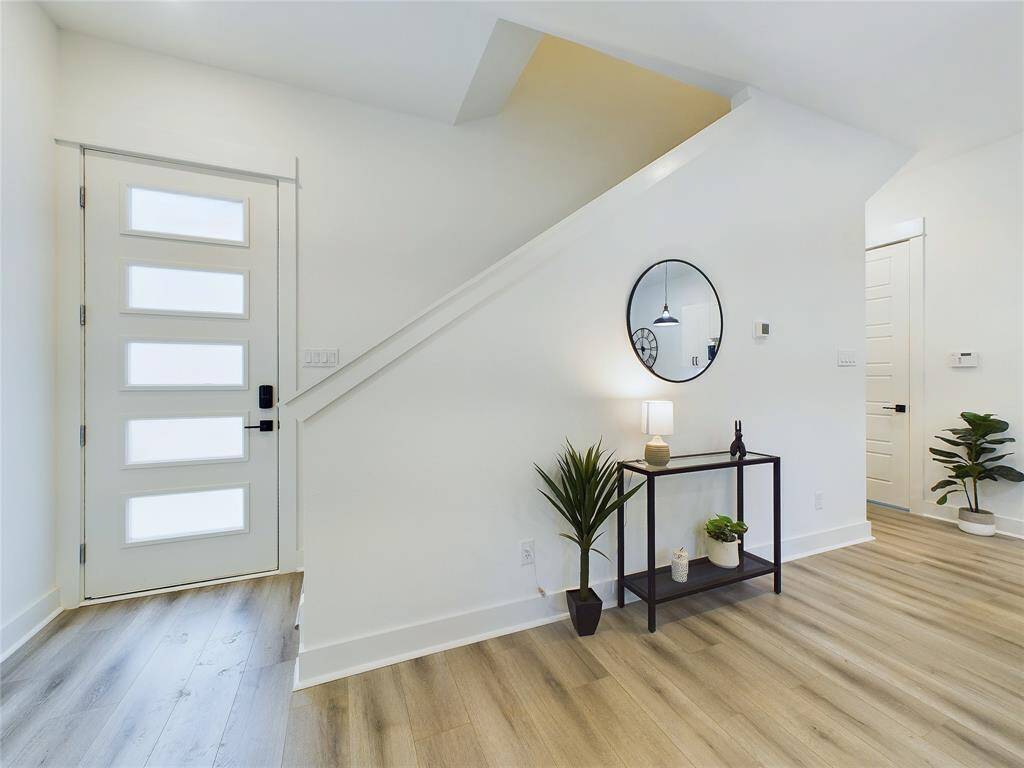
Beautifull Craftsman Front Door
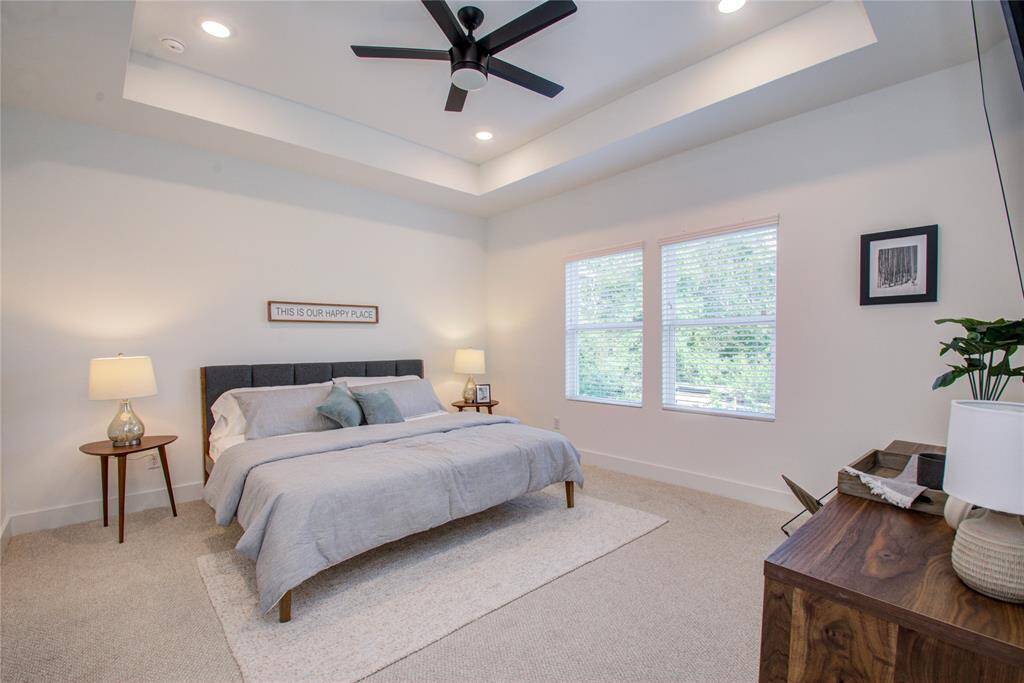
Elegant Primary Bedroom located on the 2nd floor. The high ceilings, with recessed lighting, are prewired and blocked for ceiling fans (not included). Model home photos, finishes and floor plan MAY VARY! Ceiling fans are NOT INCLUDED!
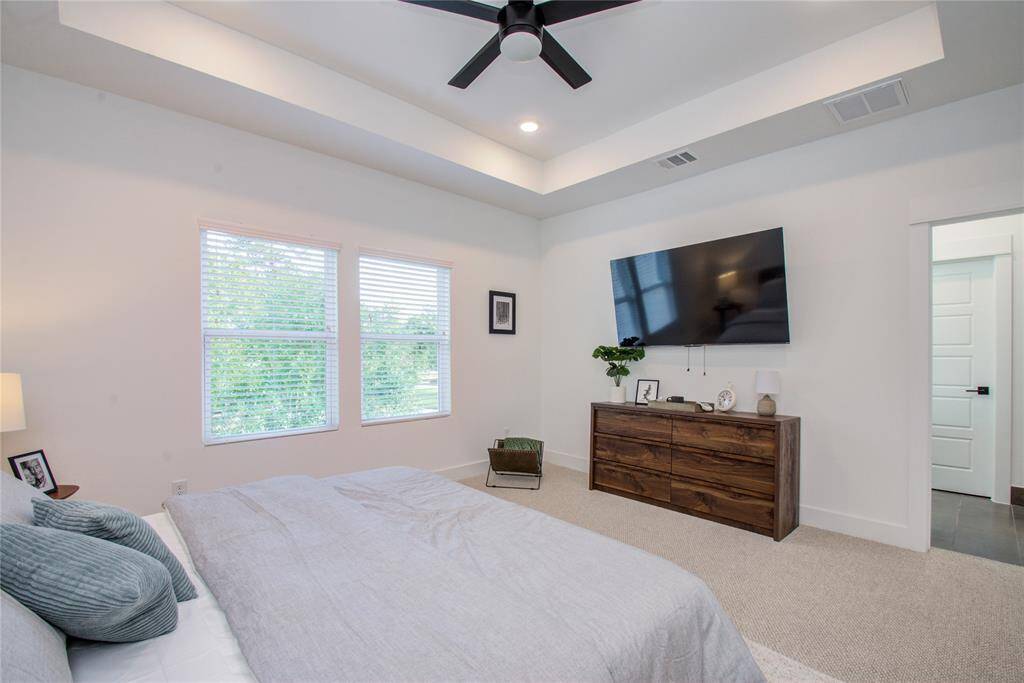
Another view of the spacious Primary Bedroom. Model home photos, finishes and floor plan MAY VARY! Ceiling fans are NOT INCLUDED!
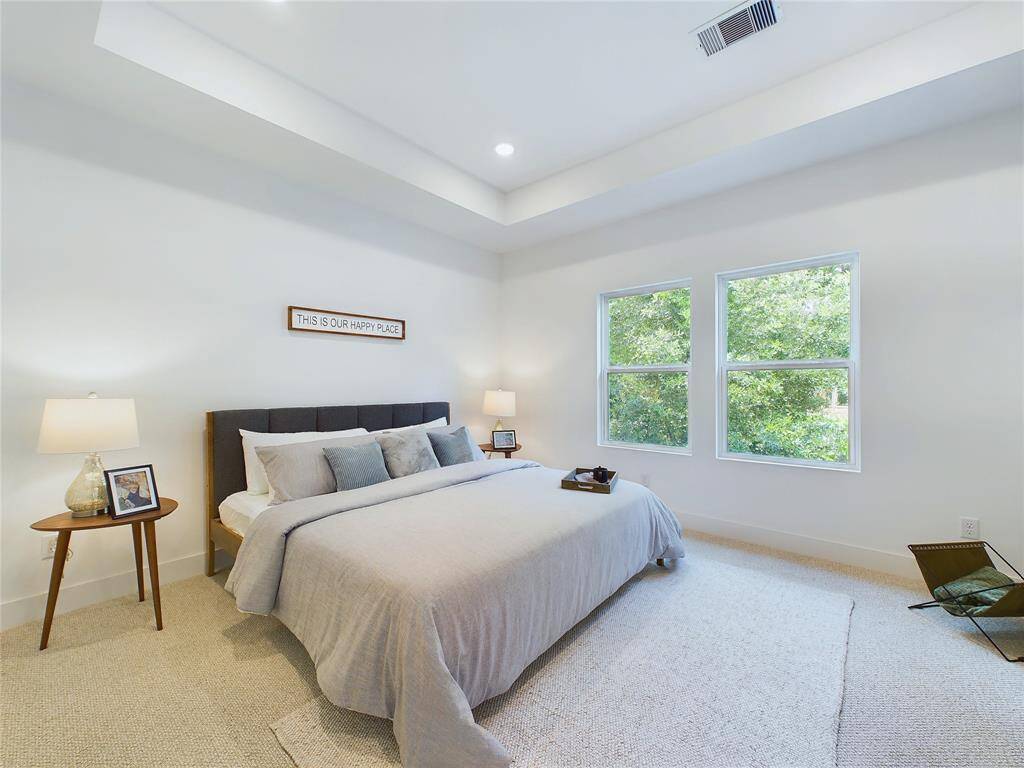
Elegant Primary Bedroom located on the 2nd floor. The high ceilings, with recessed lighting, are prewired and blocked for ceiling fans (not included). Model home photos, finishes and floor plan MAY VARY! Ceiling fans are NOT INCLUDED!
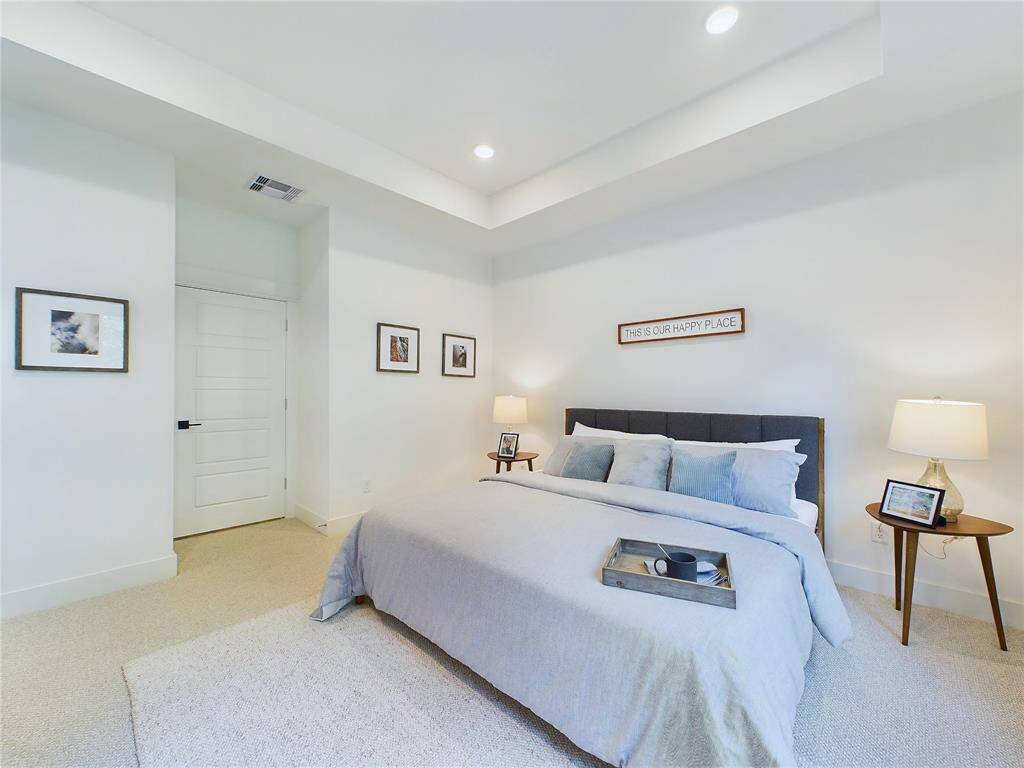
Elegant Primary Bedroom located on the 2nd floor. The high ceilings, with recessed lighting, are prewired and blocked for ceiling fans (not included). Model home photos, finishes and floor plan MAY VARY! Ceiling fans are NOT INCLUDED!
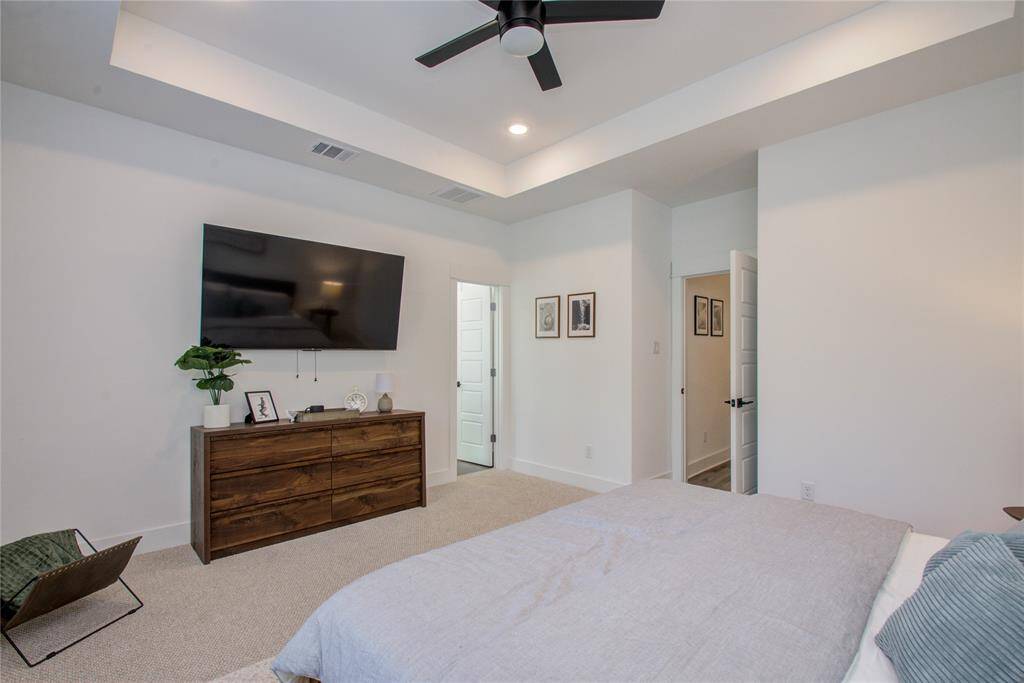
Another view of the spacious Primary bedroom. Model home photos, finishes and floor plan MAY VARY! Ceiling fans are NOT INCLUDED!
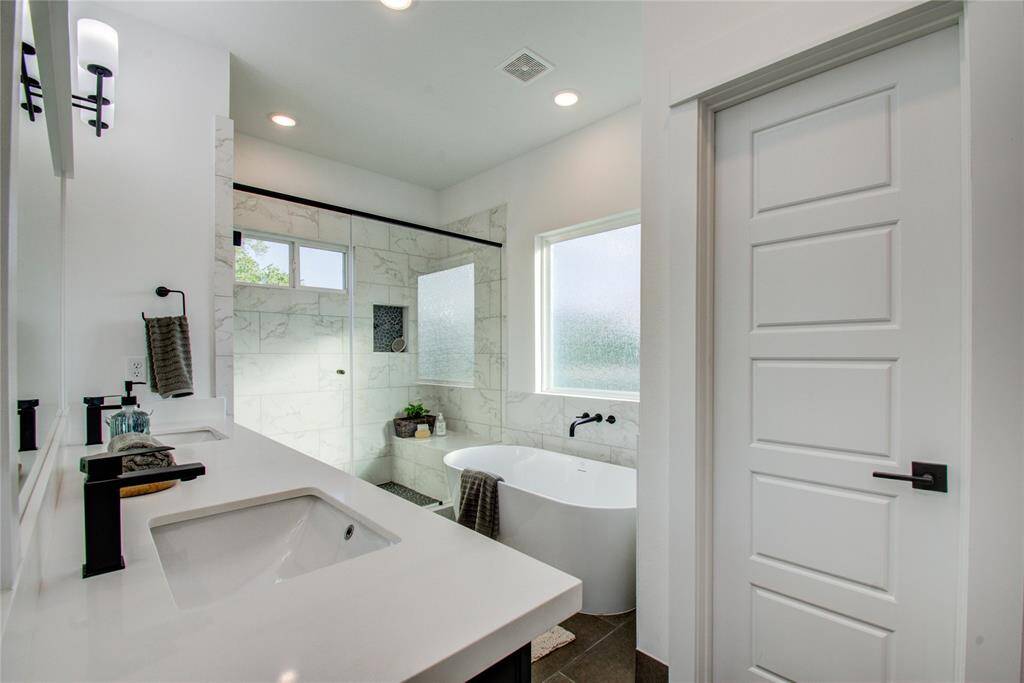
Beautiful Primary Bath with Quartz double sink vanity top and soft close drawers and doors. Model home photos, finishes and floor plan MAY VARY!
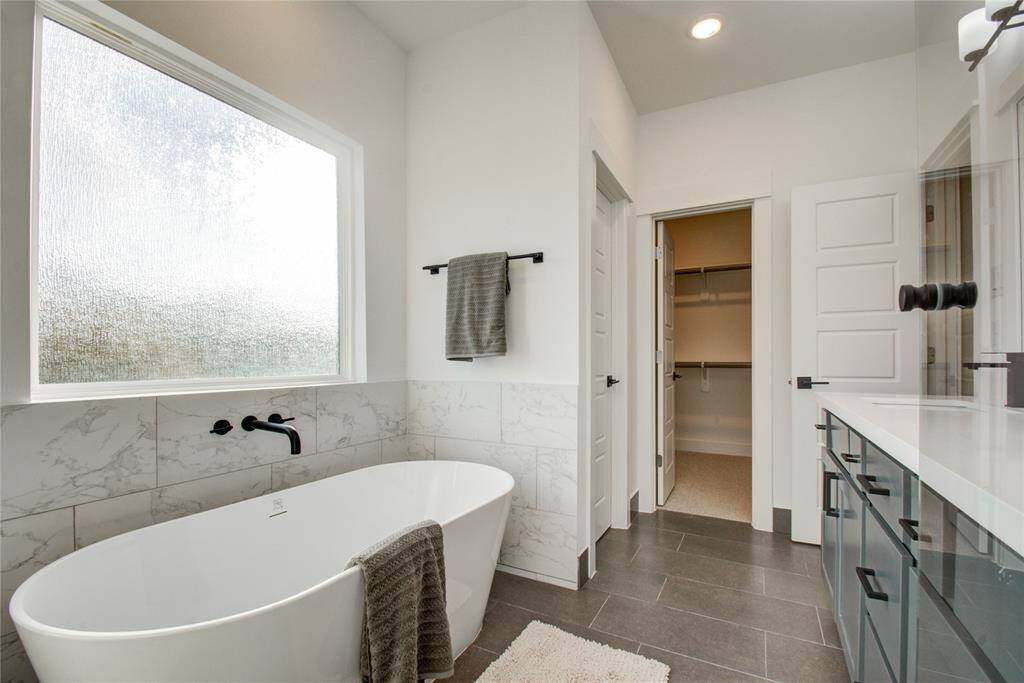
Freestanding acrylic tub in the primary bathroom. Model home photos, finishes and floor plan MAY VARY!
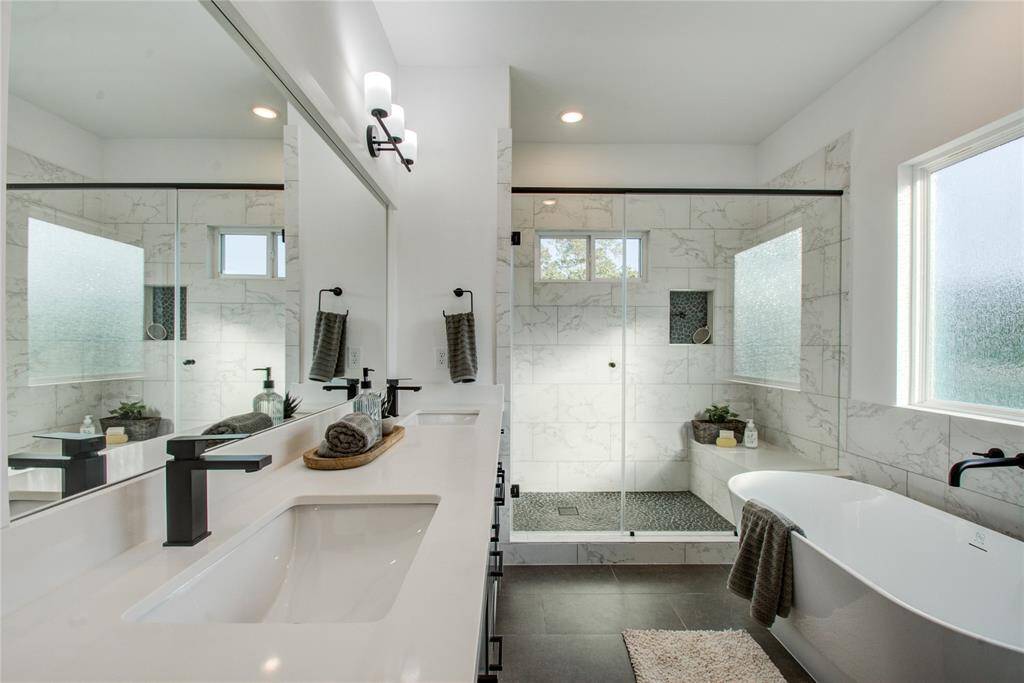
The primary bathroom has both a freestanding tub and a separate shower! Model home photos, finishes and floor plan MAY VARY!
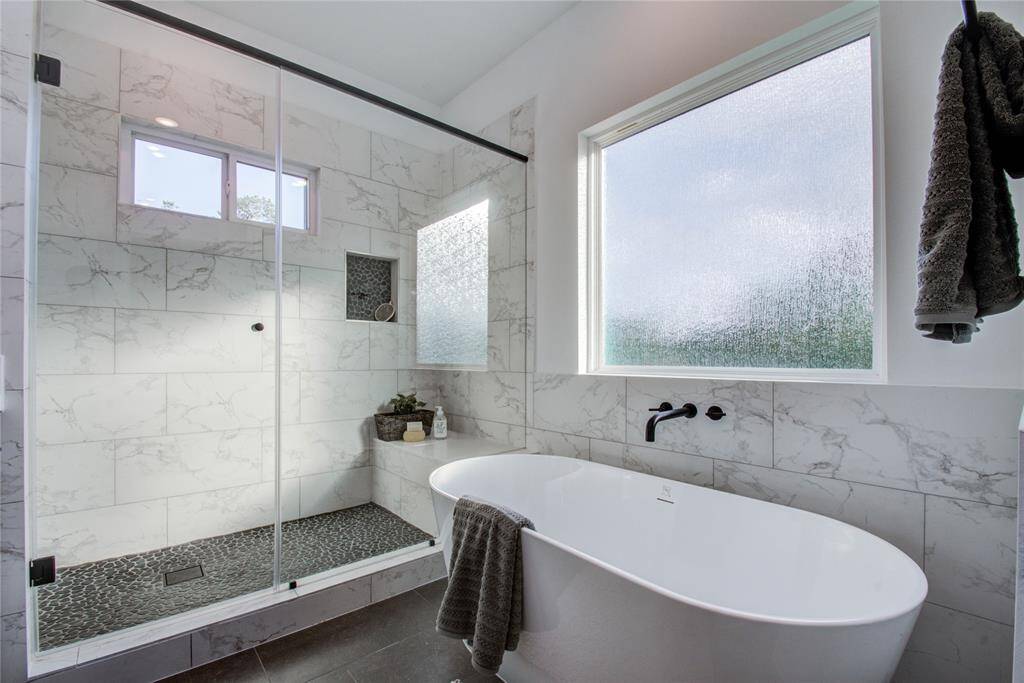
The primary bathroom has both a freestanding tub and a separate shower! Model home photos, finishes and floor plan MAY VARY!
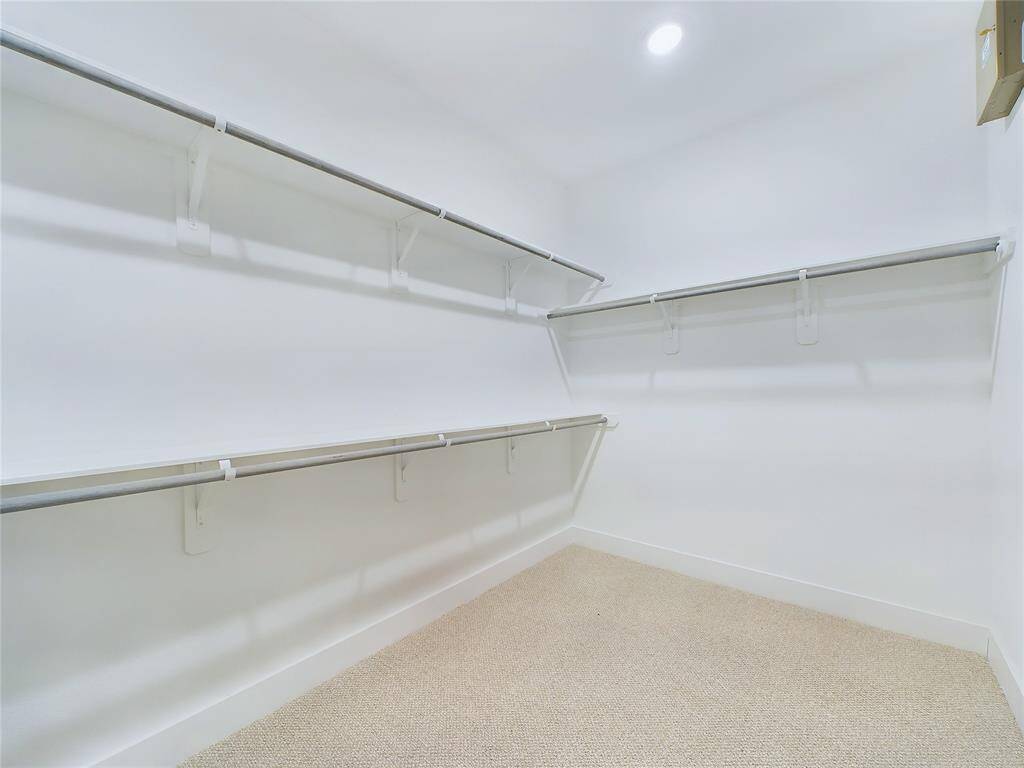
Large Walk-In Closet in Master Bedroom. Model home photos, finishes and floor plan MAY VARY!
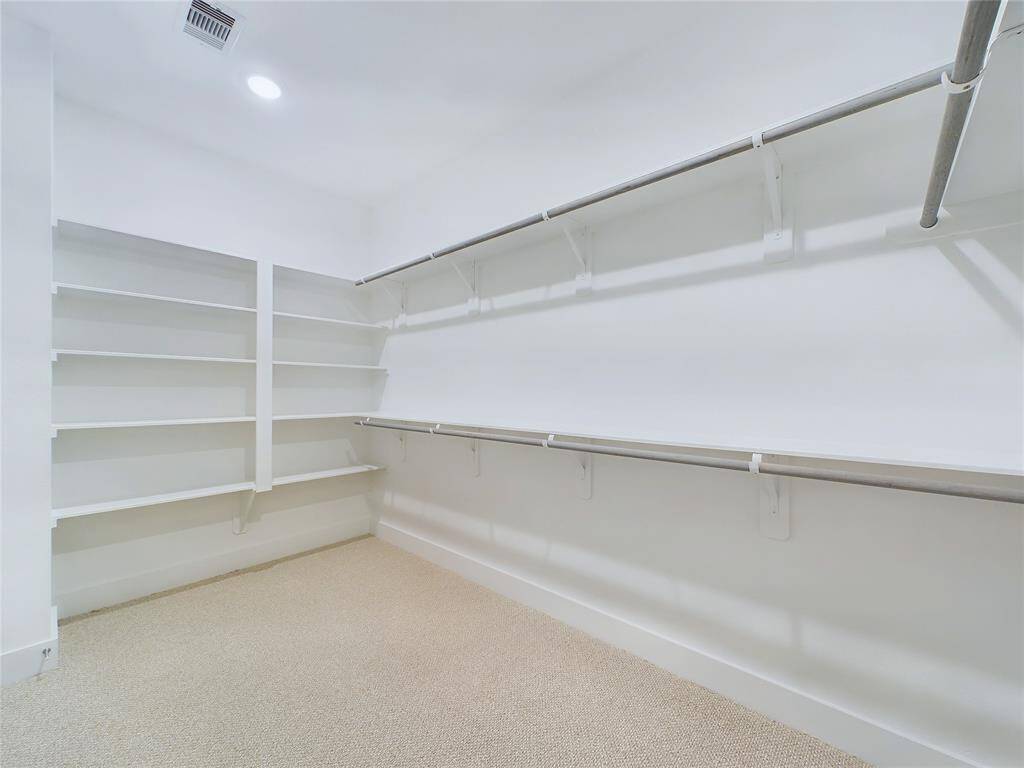
Large Walk-In Closet in Primary Bedroom. Model home photos, finishes and floor plan MAY VARY!
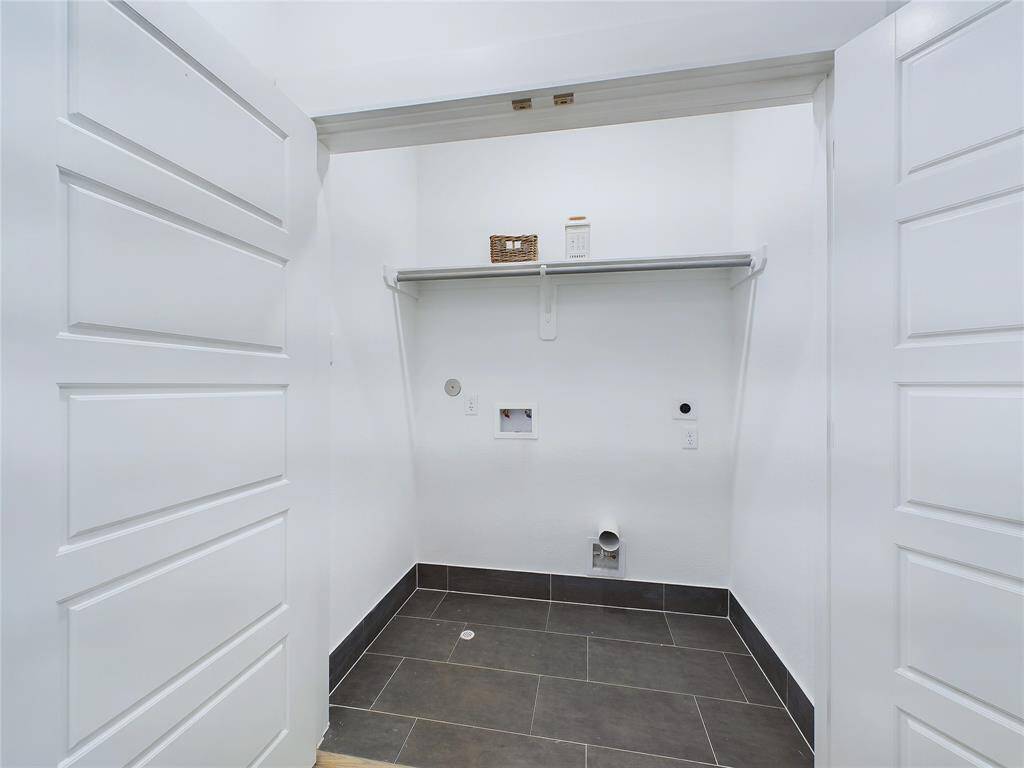
Laundry room conveniently located on the second fllor
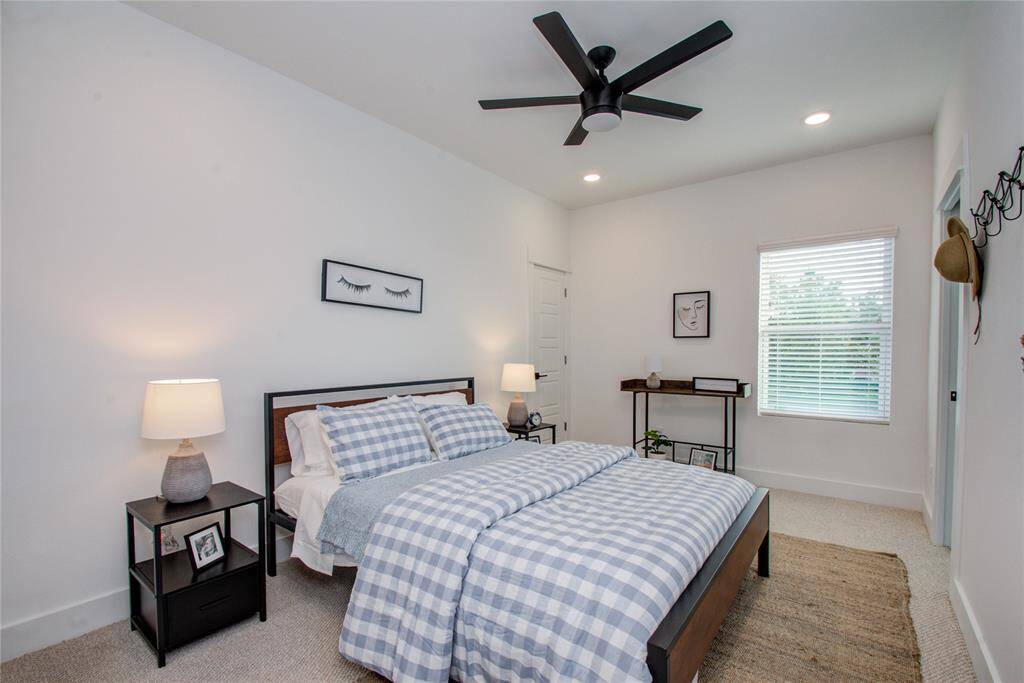
Secondary bedroom located on the second floor with a walk-in closet. Model home photos, finishes and floor plan MAY VARY! Ceiling fans are NOT INCLUDED!
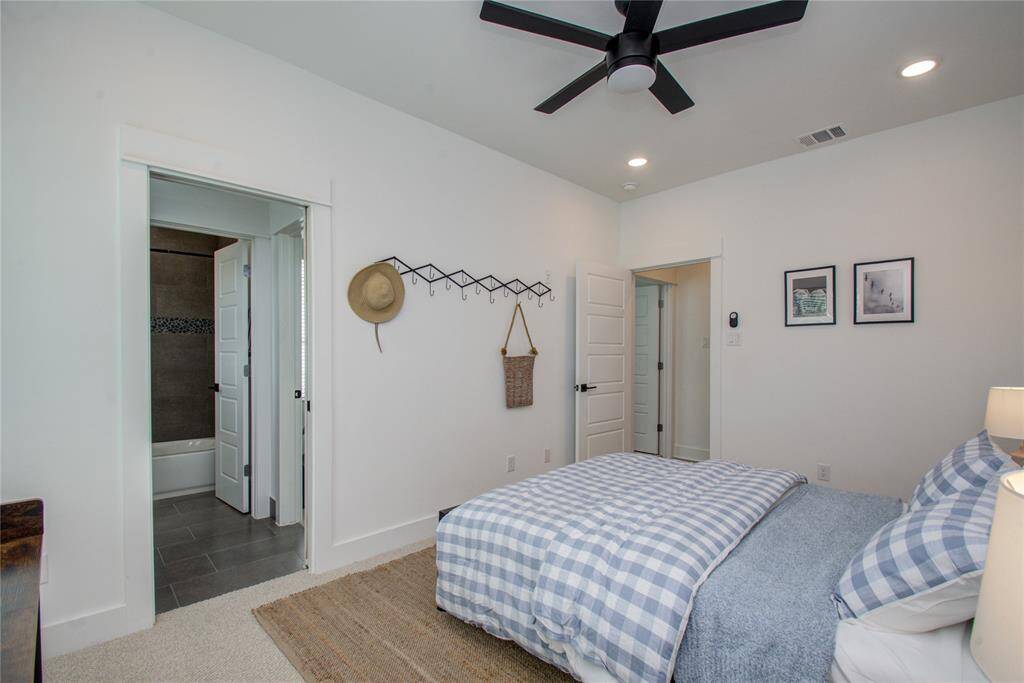
Both secondary bedrooms have access to the J&J bathroom. Model home photos, finishes and floor plan MAY VARY! Ceiling fans are NOT INCLUDED!
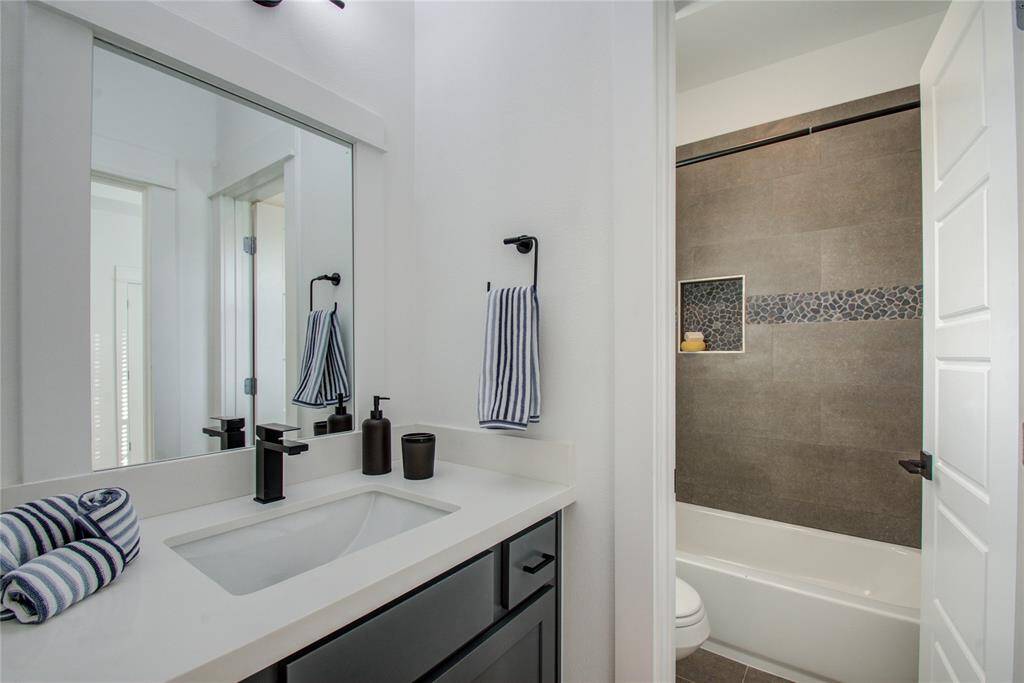
J&J bathroom with access to the secondary bedrooms. Model home photos, finishes and floor plan MAY VARY! Ceiling fans are NOT INCLUDED!
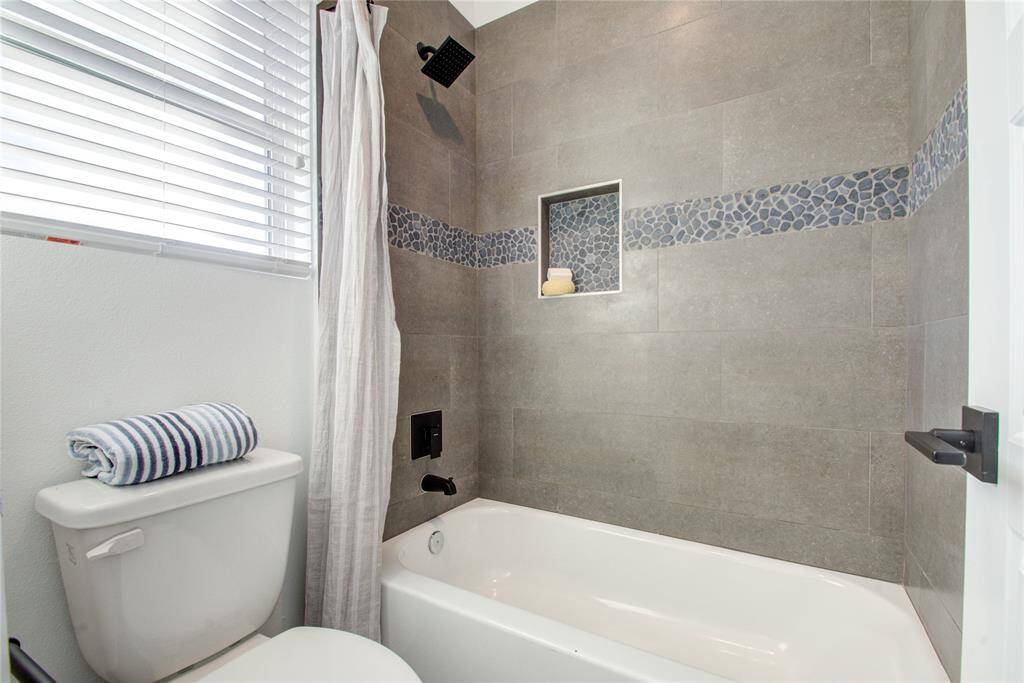
Secondary bathroom with Quartz countertops and shower/tub. Model home photos, finishes and floor plan MAY VARY!
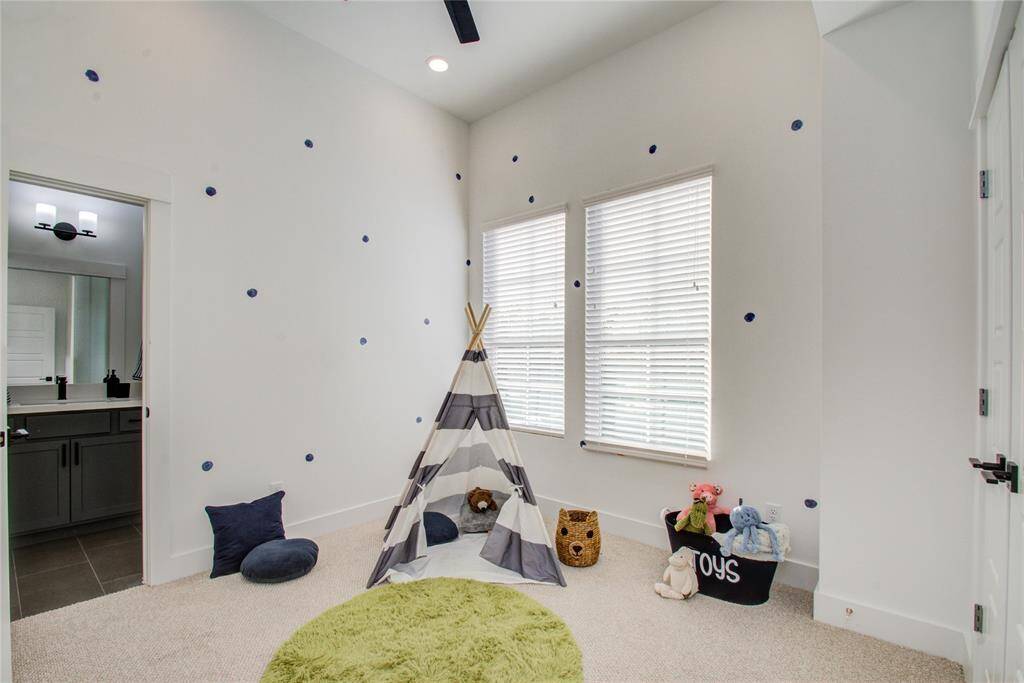
Both secondary bedrooms have access to the J&J bathroom. Model home photos, finishes and floor plan MAY VARY! Ceiling fans are NOT INCLUDED! Model home photos, finishes and floor plan MAY VARY! Ceiling fans are NOT INCLUDED!
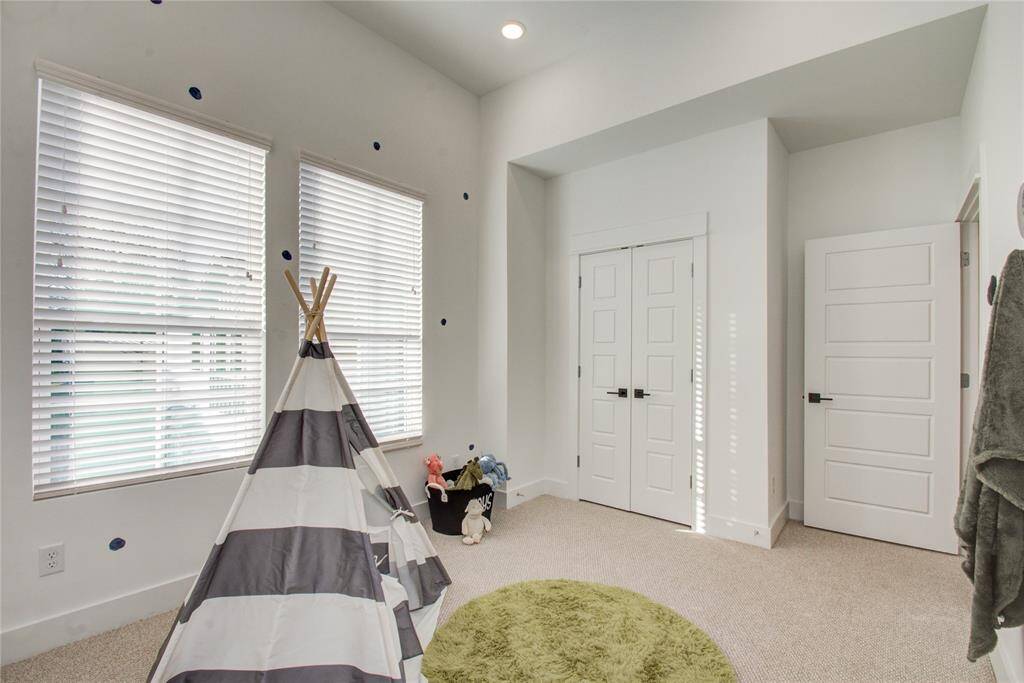
Come and see the high ceilings this secondary bedroom has! Model home photos, finishes and floor plan MAY VARY! Ceiling fans are NOT INCLUDED!
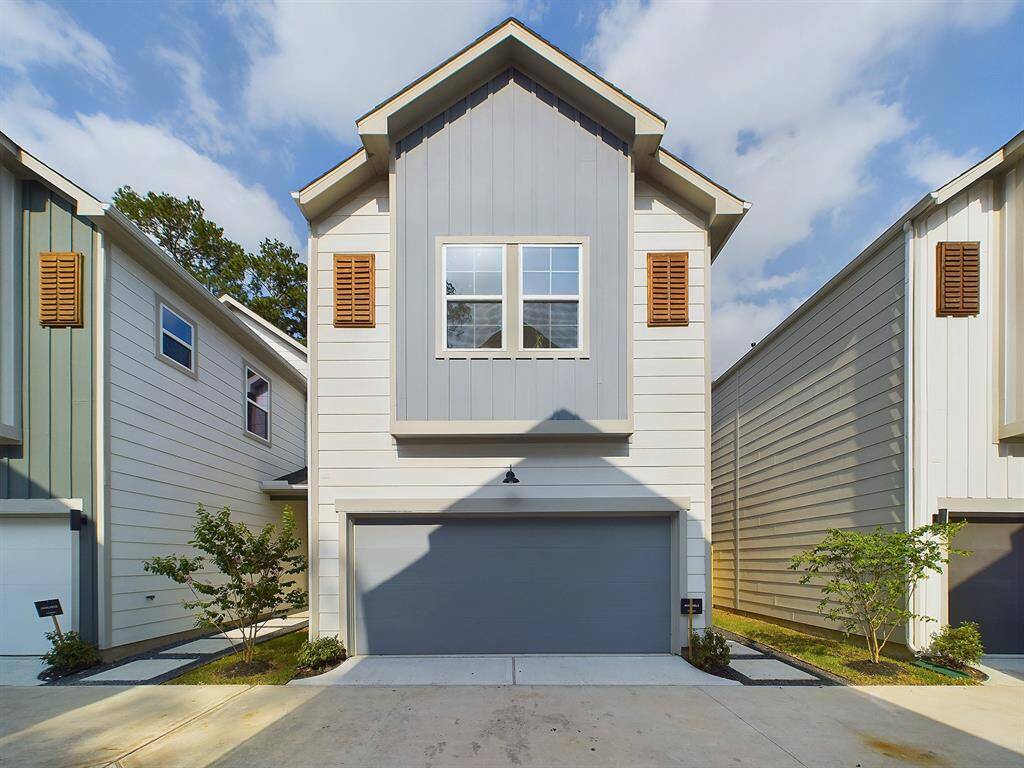
Welcome to Highland Heights Villas!
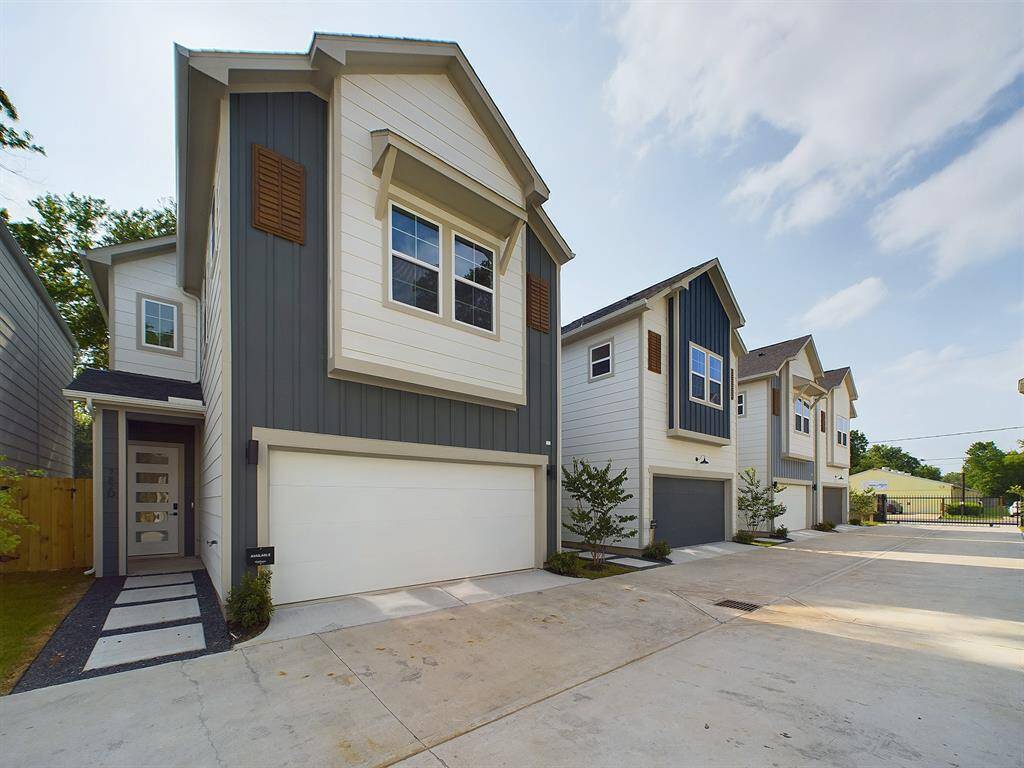
Welcome to Highland Heights Villas!
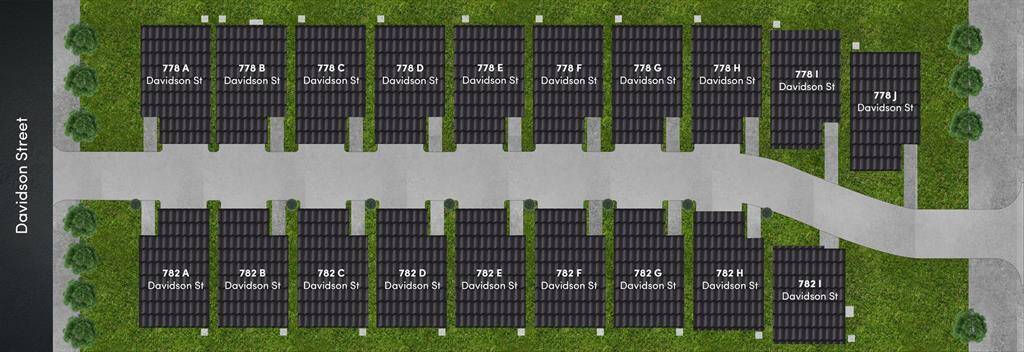
Highland Heights Villas has 19 homes nestled within a private gated community
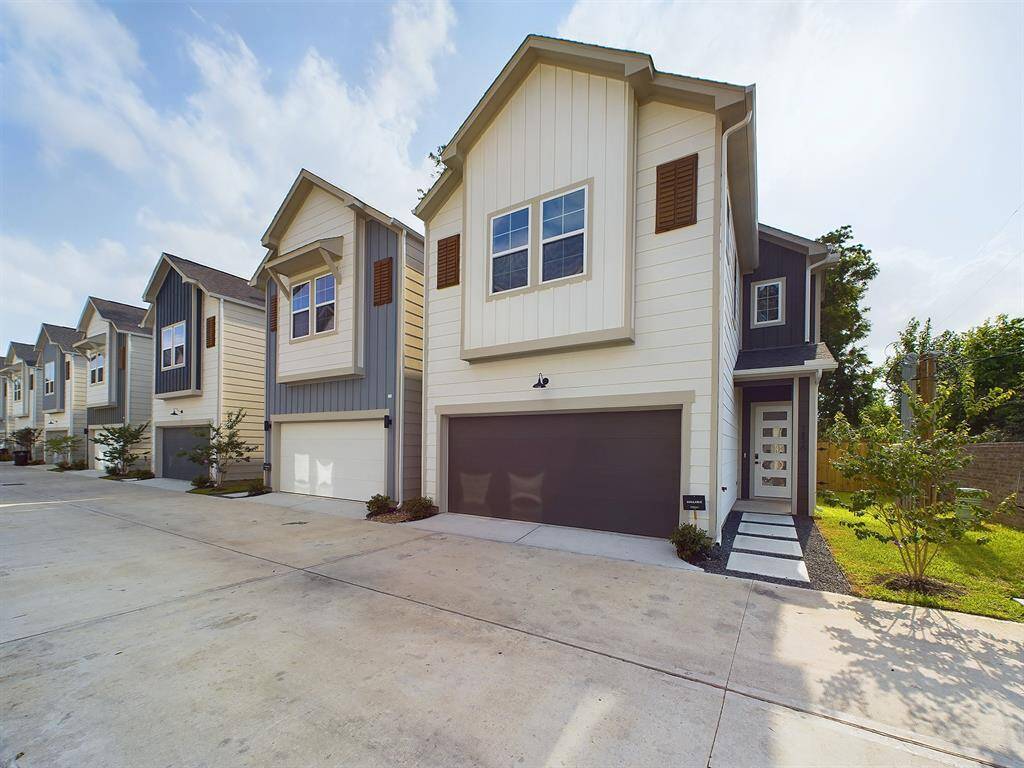
Welcome to Highland Heights Villas!
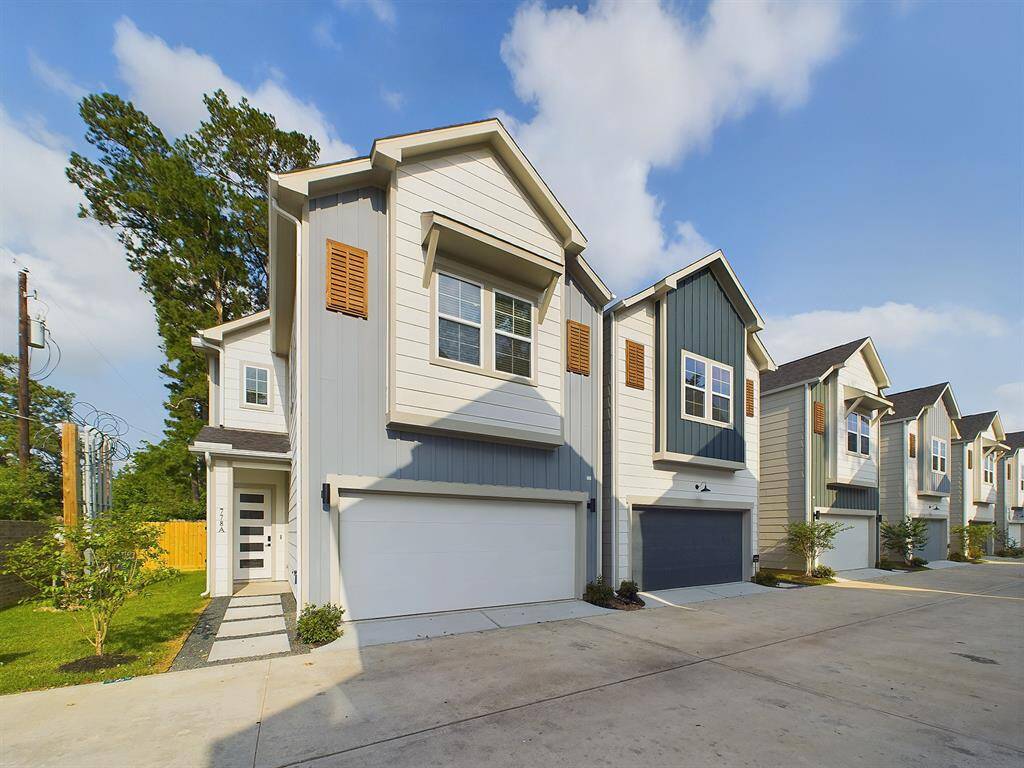
Welcome to Highland Heights Villas!
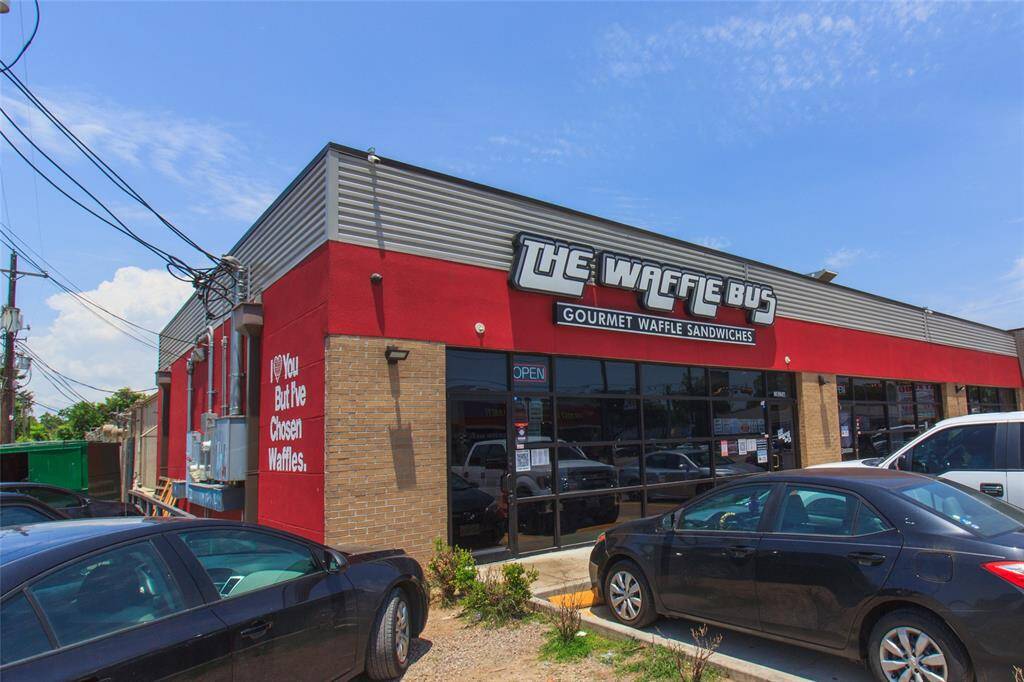
Minutes away from restaurants and bars - The Heights
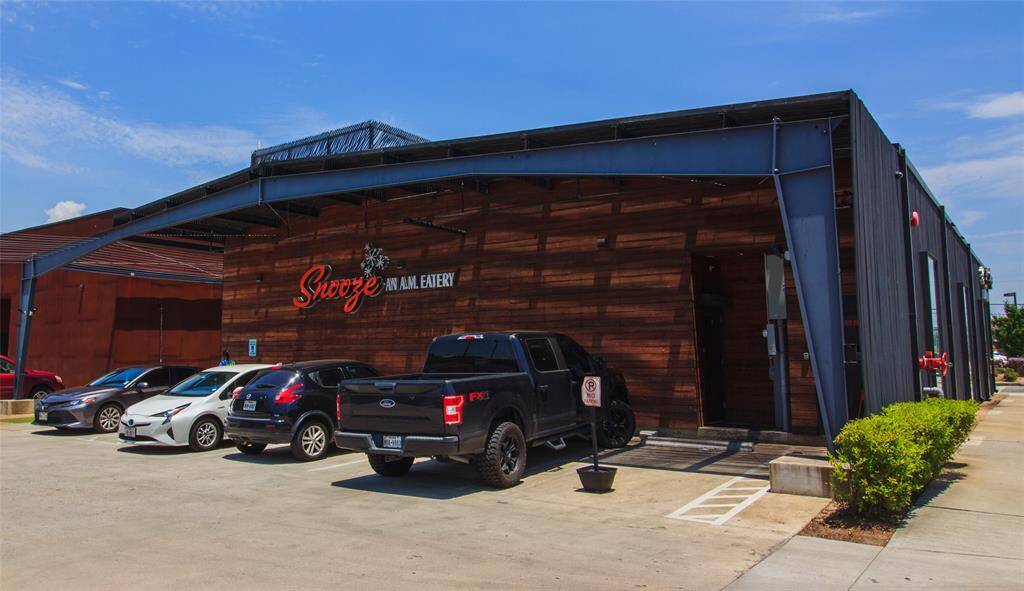
Minutes away from restaurants and bars - The Heights
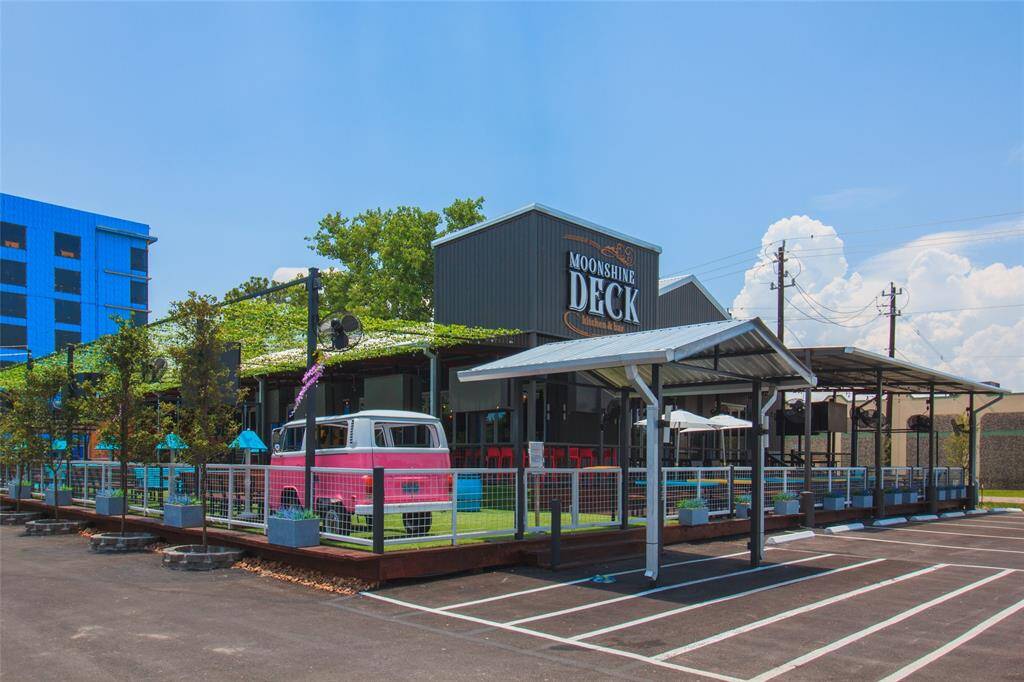
Minutes away from restaurants and bars - The Heights
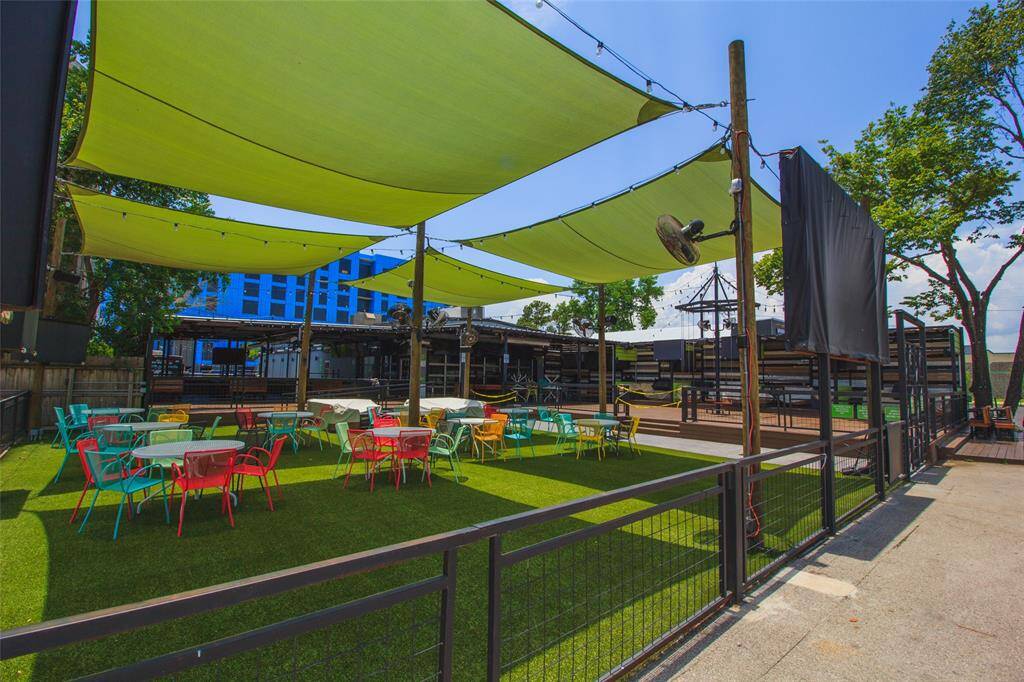
Minutes away from restaurants and bars - The Heights
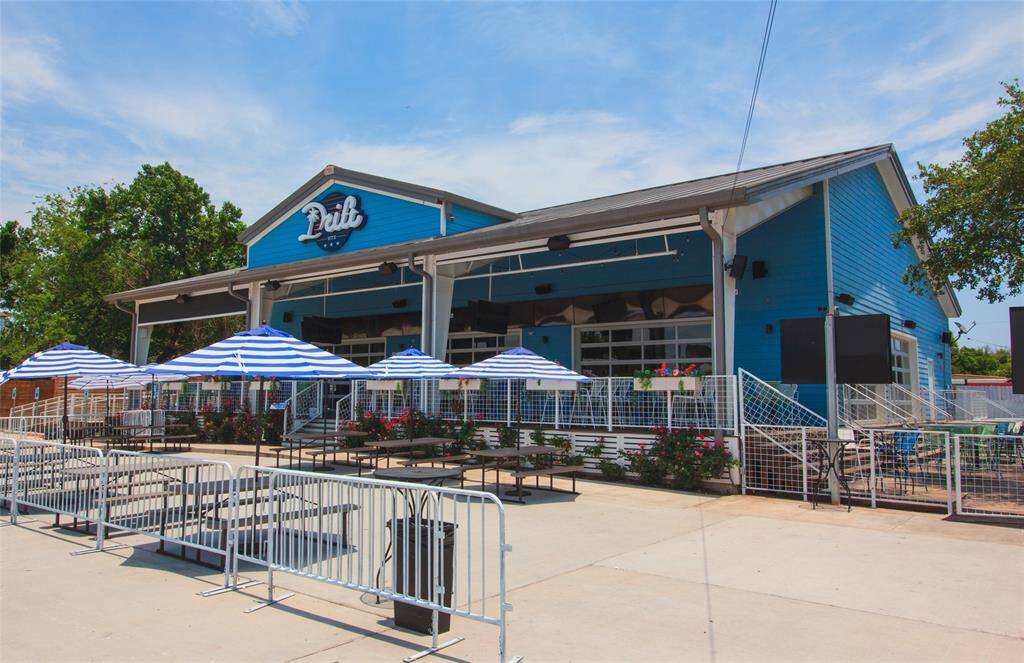
Minutes away from restaurants and bars - The Heights
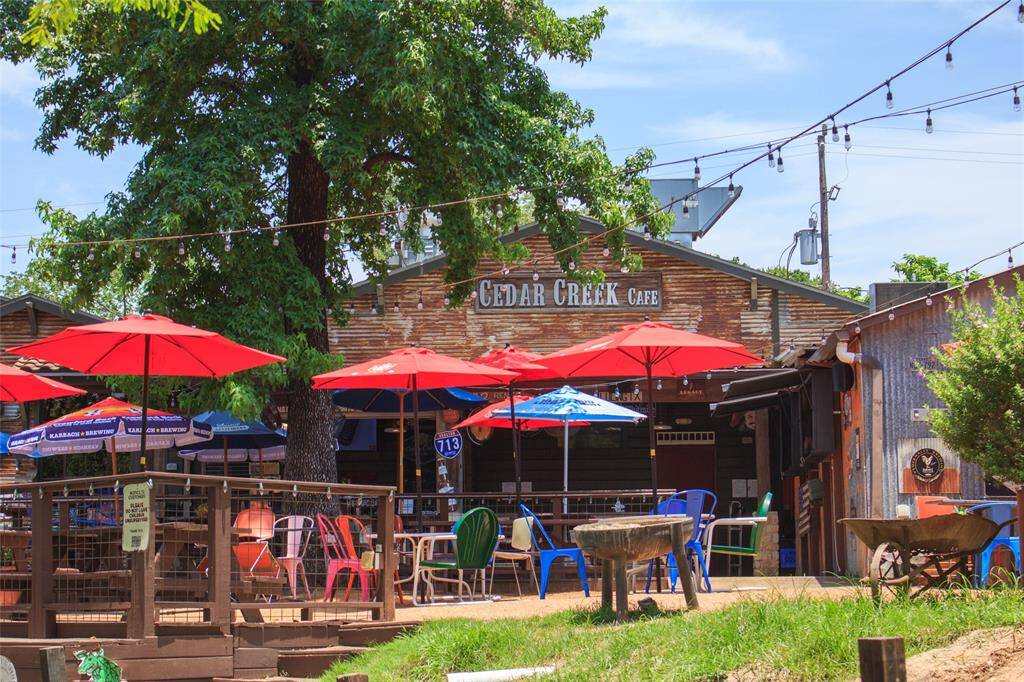
Minutes away from restaurants and bars - The Heights
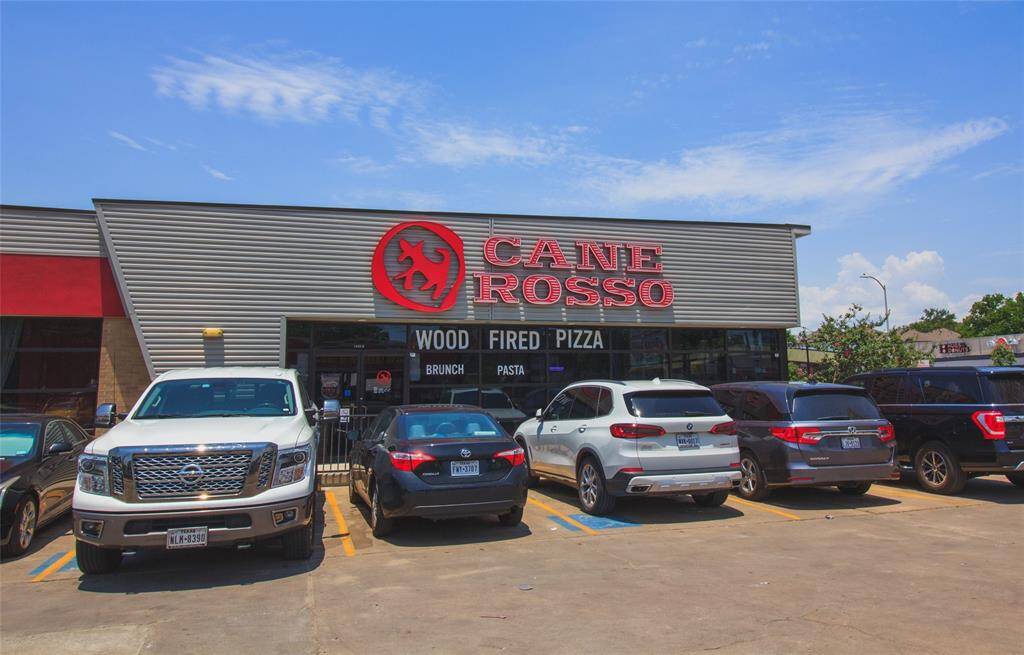
Minutes away from restaurants and bars - The Heights
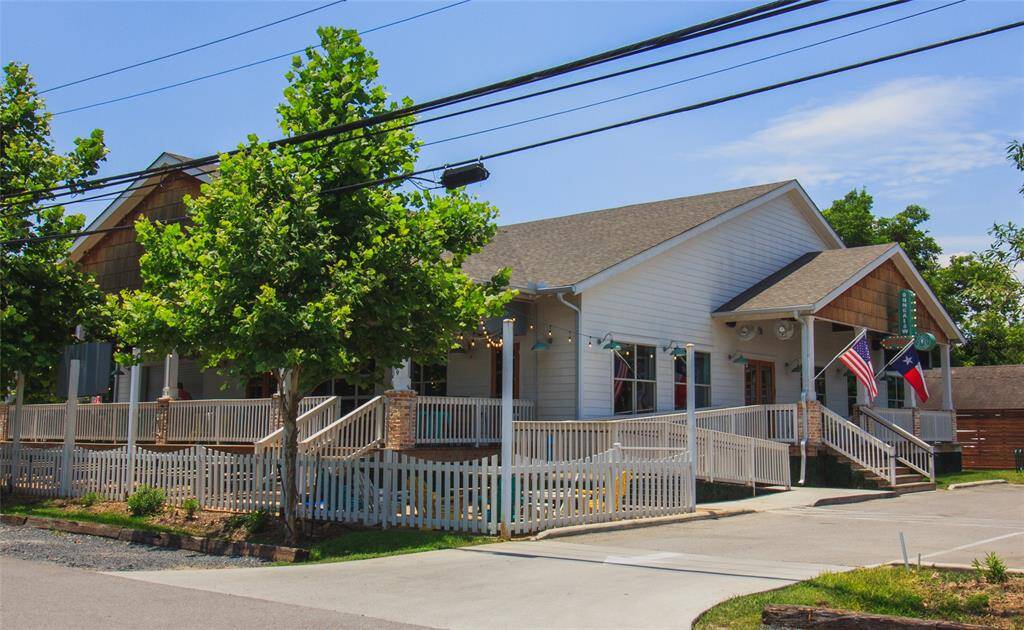
Minutes away from restaurants and bars - The Heights
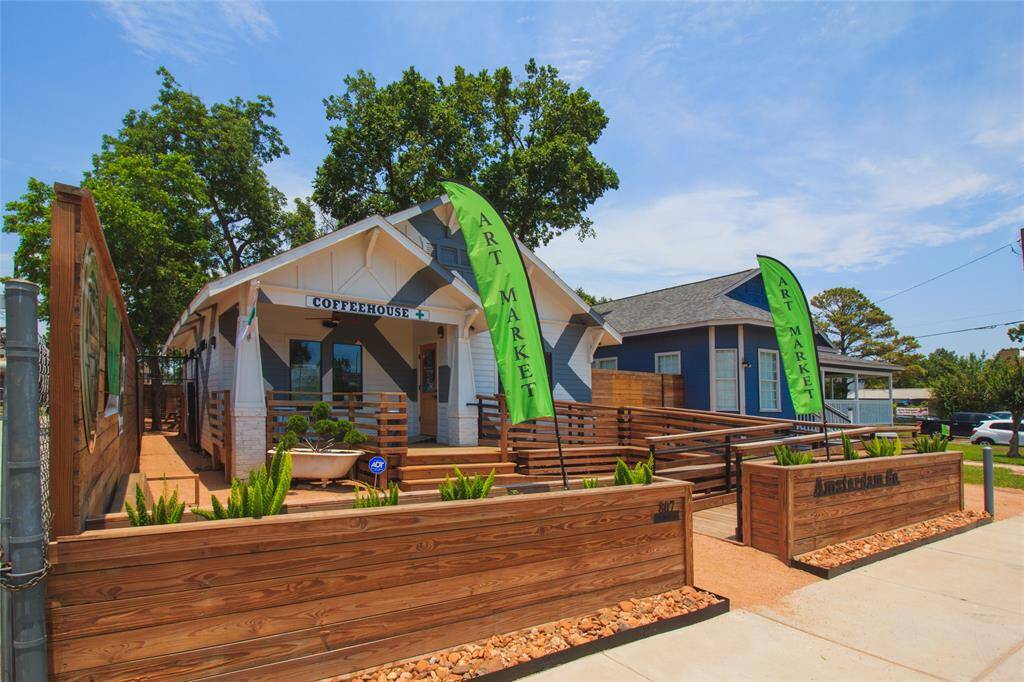
Minutes away from restaurants and bars - The Heights

Herman Park

Herman Park
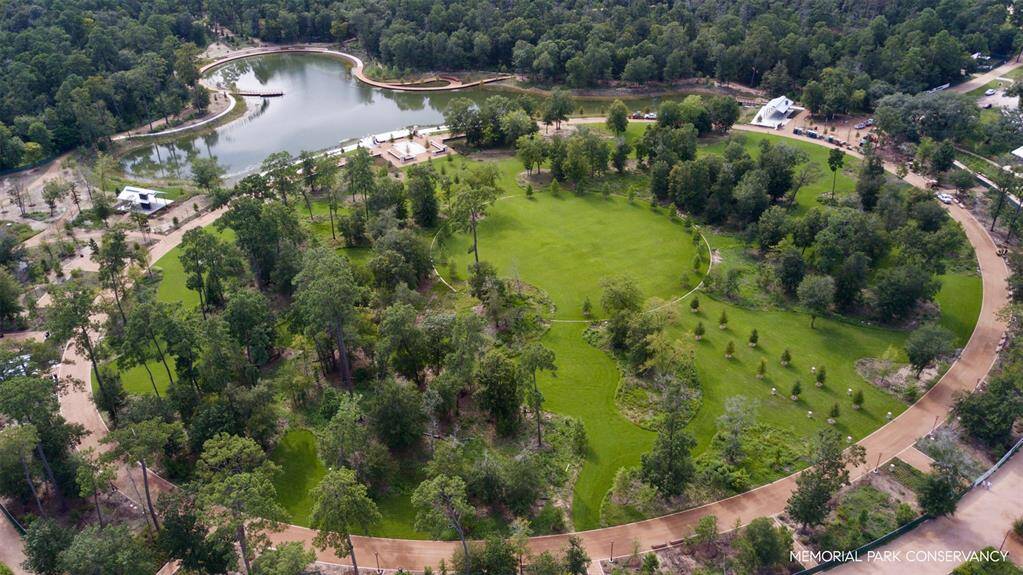
Memorial Park
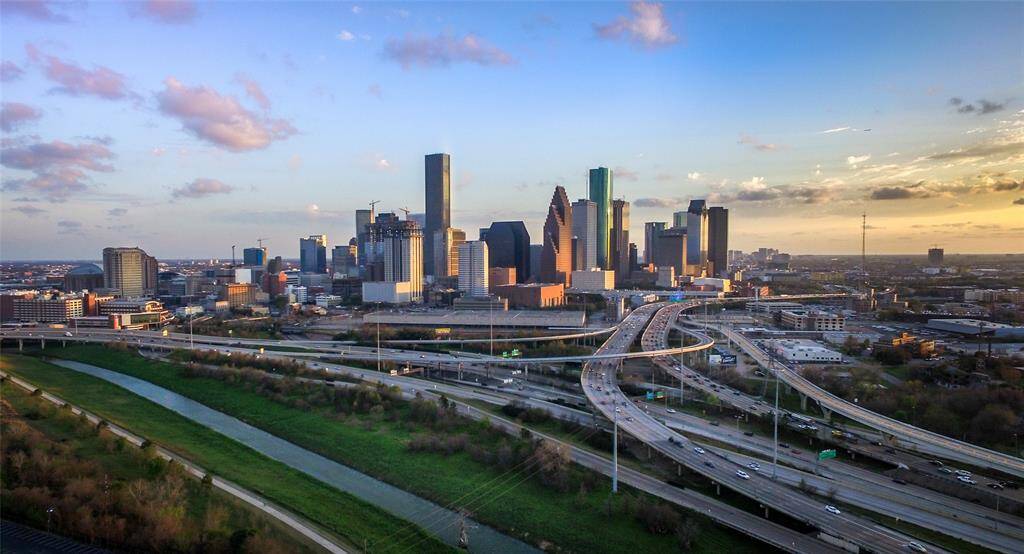
Easy access to major Highways

Downtown Houston!