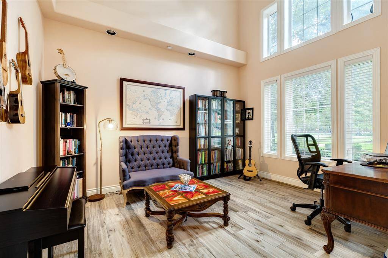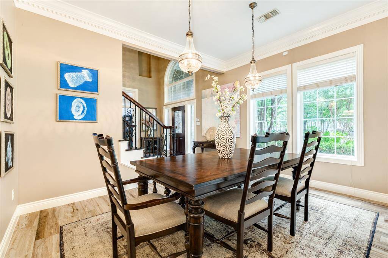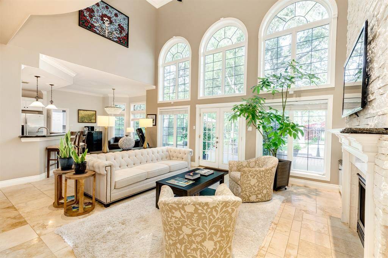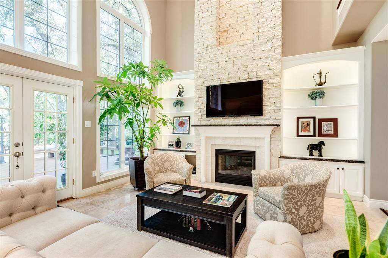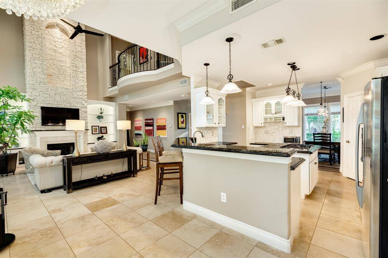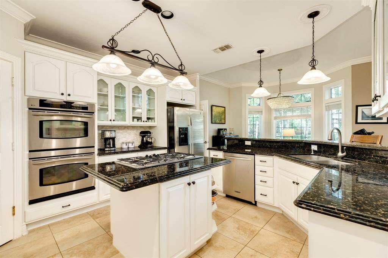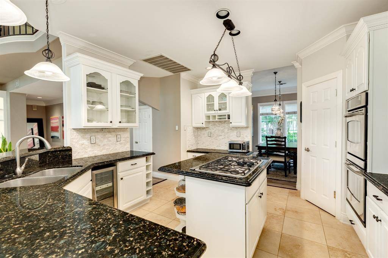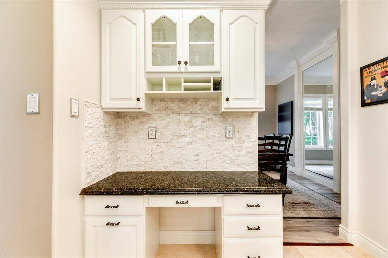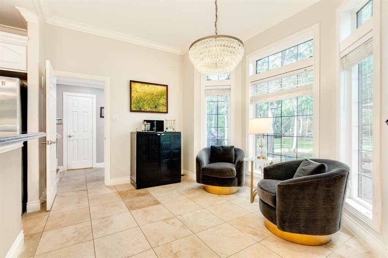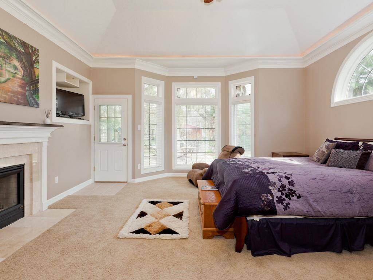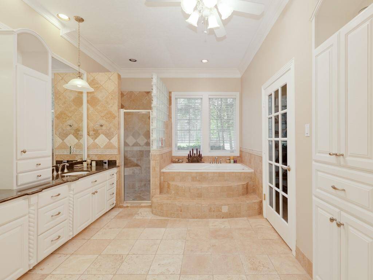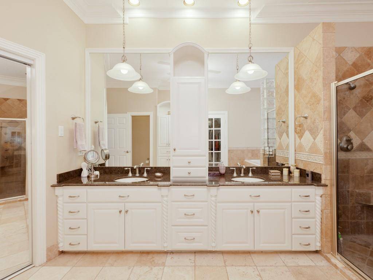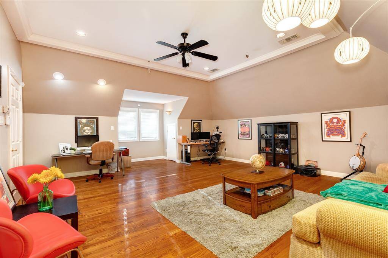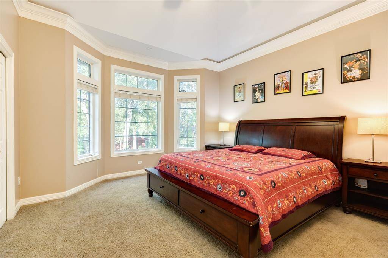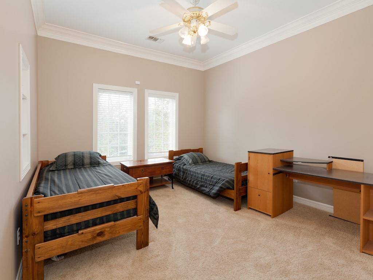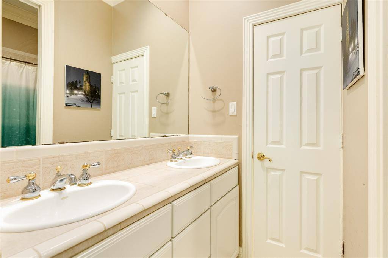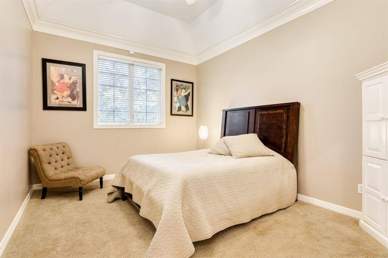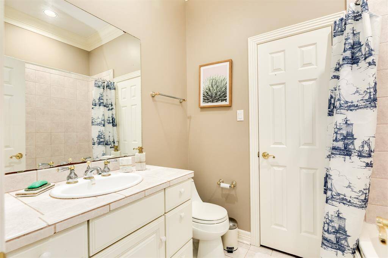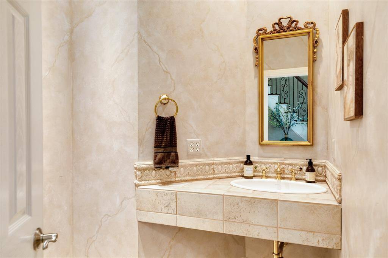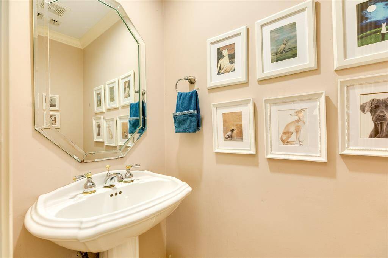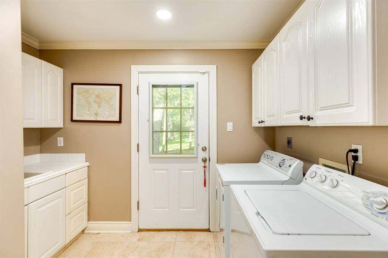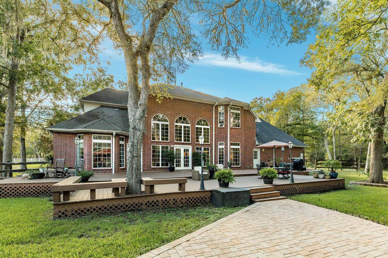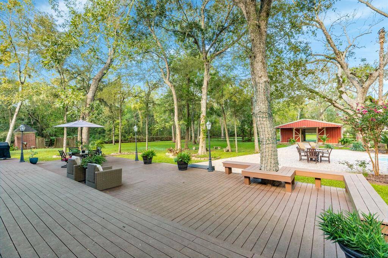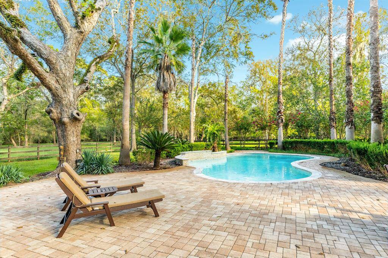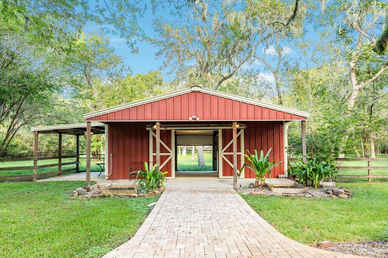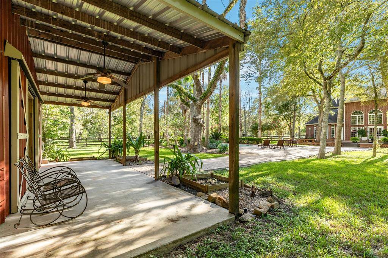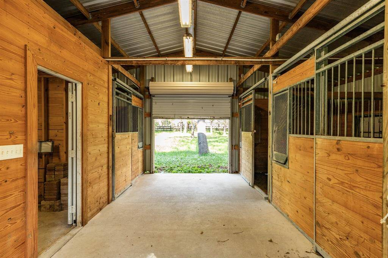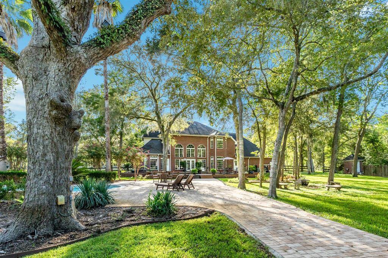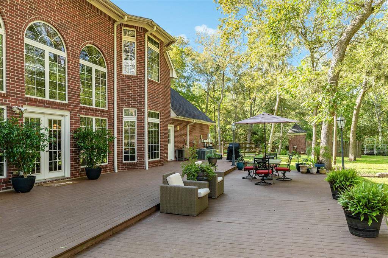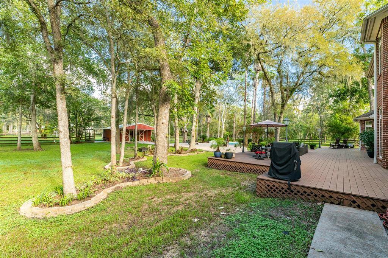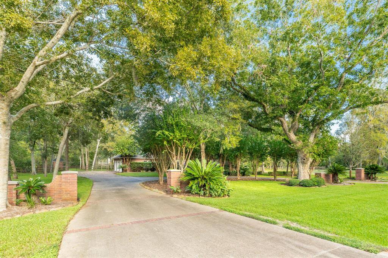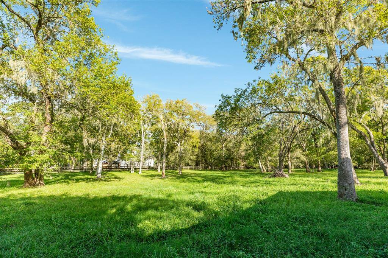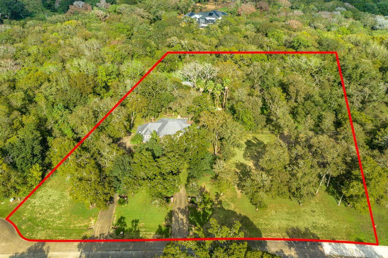7831 Bee Hollow Court, Houston, Texas 77459
$975,000
4 Beds
3 Full / 2 Half Baths
Single-Family
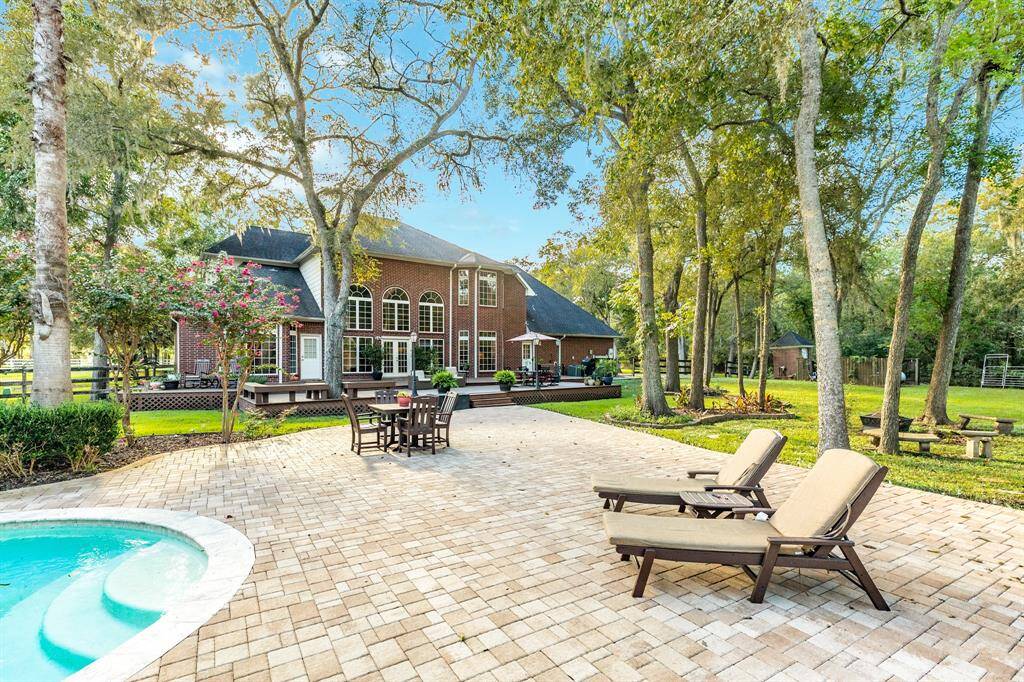

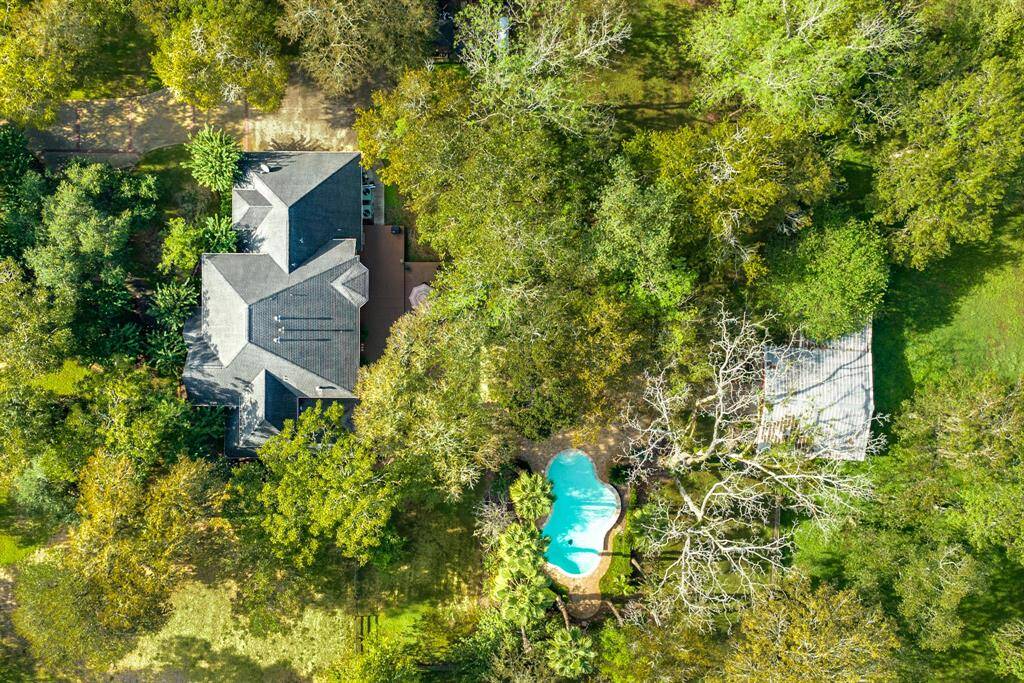
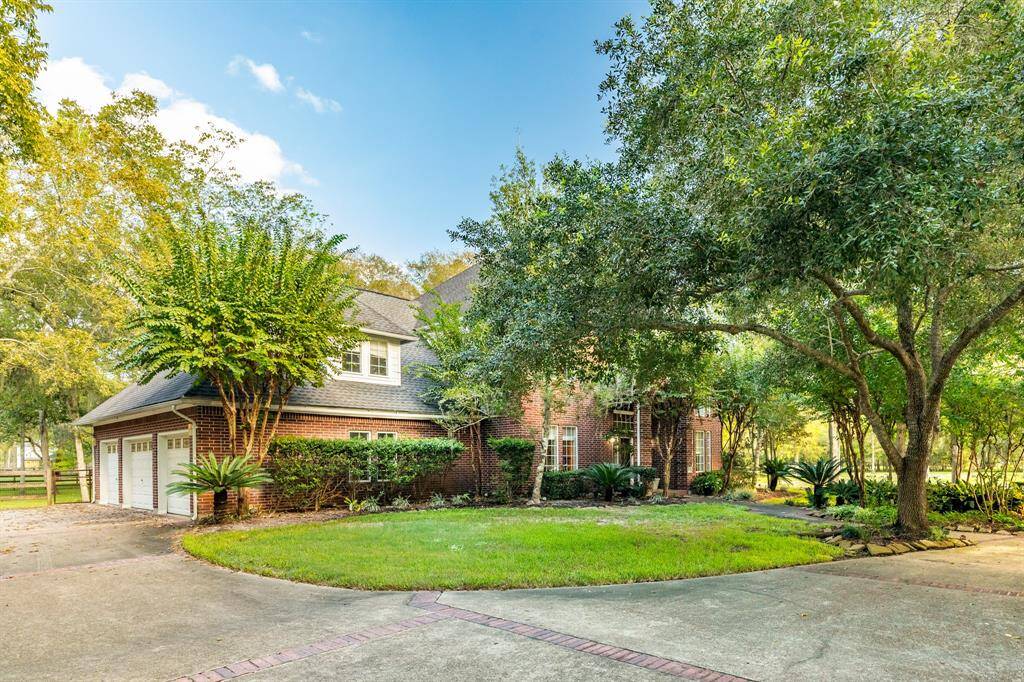
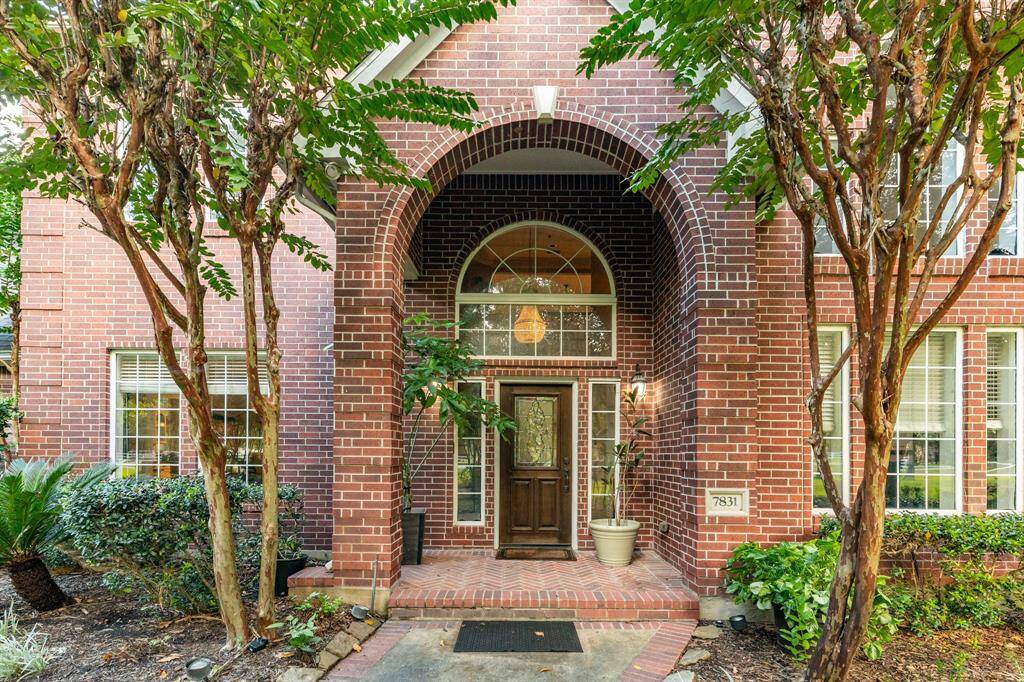
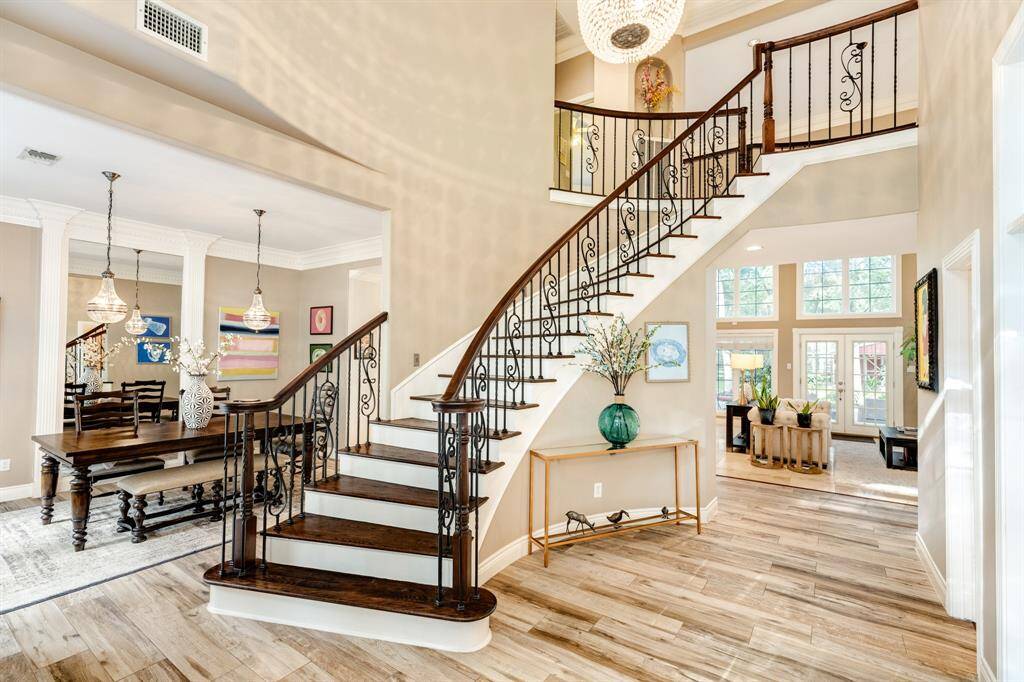
Request More Information
About 7831 Bee Hollow Court
As you step in to this classic brick home you will immediately notice the gorgeous curved staircase with wrought iron railing and double height windows in the family room that provide incredible views of the pool, barn, and 3.9 wooded acres. Updated wood look tile floors flow through the foyer, formal dining and study. Kitchen features granite counters, stainless steel appliances & travertine floors. Fireplace with floor to ceiling stacked stone and built-in shelving is a show stopper! Second staircase provides quick access to the upstairs game room along with the three other bedrooms and two baths. Out back is a huge raised patio, expansive paver patio & salt water pool - the perfect party set up! Just past the pool is a charming 3-stall barn with concrete center aisle and tack room. Plenty of room for your equine buddies! You can have it all in Sienna Point; low tax rates, easy access to retail in Sugar Land & Pearland and about 25 miles to downtown Houston & the Med Center.
Highlights
7831 Bee Hollow Court
$975,000
Single-Family
3,881 Home Sq Ft
Houston 77459
4 Beds
3 Full / 2 Half Baths
171,801 Lot Sq Ft
General Description
Taxes & Fees
Tax ID
8126010020150907
Tax Rate
1.9214%
Taxes w/o Exemption/Yr
$16,637 / 2024
Maint Fee
Yes / $1,200 Annually
Room/Lot Size
Dining
13'9" x 11'10"
Kitchen
15'3" x 14'6"
5th Bed
17'6" x 17'
Interior Features
Fireplace
1
Floors
Carpet, Tile, Travertine, Wood
Countertop
Granite
Heating
Central Gas, Propane
Cooling
Central Electric
Connections
Gas Dryer Connections, Washer Connections
Bedrooms
1 Bedroom Up, Primary Bed - 1st Floor
Dishwasher
Yes
Range
Yes
Disposal
Yes
Microwave
Maybe
Oven
Double Oven, Electric Oven
Energy Feature
Ceiling Fans, Digital Program Thermostat
Interior
2 Staircases, Alarm System - Owned, Crown Molding, Dryer Included, Formal Entry/Foyer, High Ceiling, Refrigerator Included, Washer Included, Window Coverings
Loft
Maybe
Exterior Features
Foundation
Slab
Roof
Composition
Exterior Type
Brick, Unknown
Water Sewer
Aerobic, Well
Exterior
Back Yard Fenced, Barn/Stable, Patio/Deck, Porch, Private Driveway
Private Pool
Yes
Area Pool
Maybe
Lot Description
Subdivision Lot, Wooded
New Construction
No
Listing Firm
Schools (FORTBE - 19 - Fort Bend)
| Name | Grade | Great School Ranking |
|---|---|---|
| Heritage Rose Elem | Elementary | 3 of 10 |
| Thornton Middle (Fort Bend) | Middle | None of 10 |
| Almeta Crawford High | High | None of 10 |
School information is generated by the most current available data we have. However, as school boundary maps can change, and schools can get too crowded (whereby students zoned to a school may not be able to attend in a given year if they are not registered in time), you need to independently verify and confirm enrollment and all related information directly with the school.

