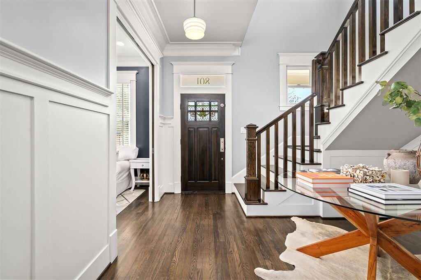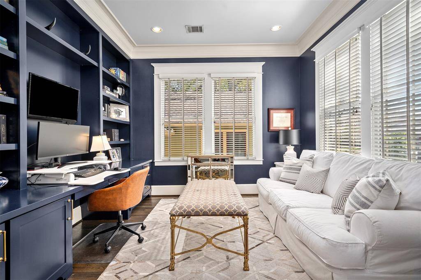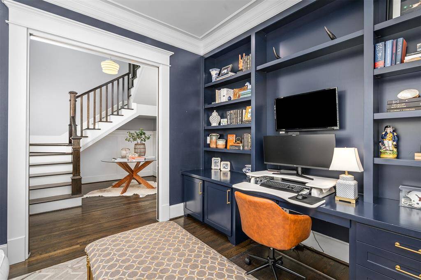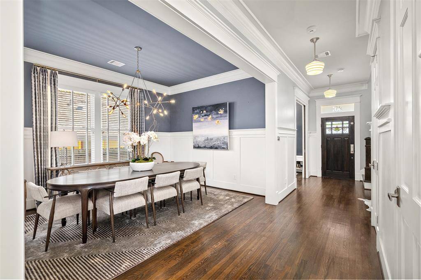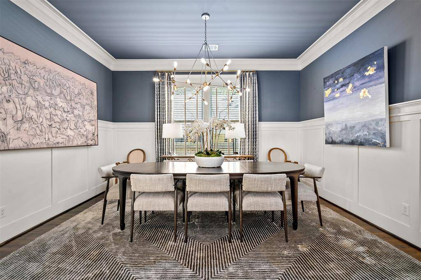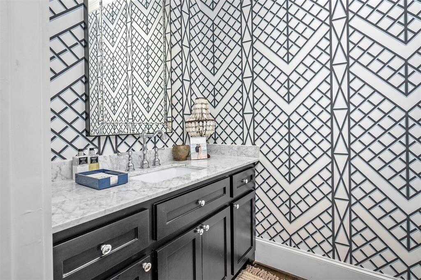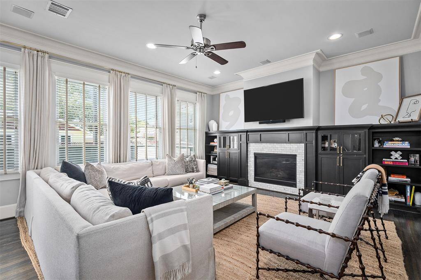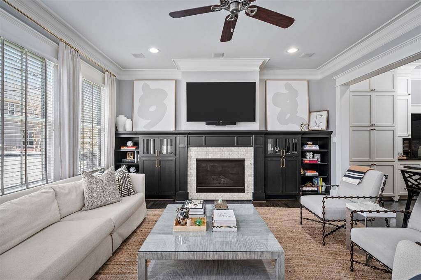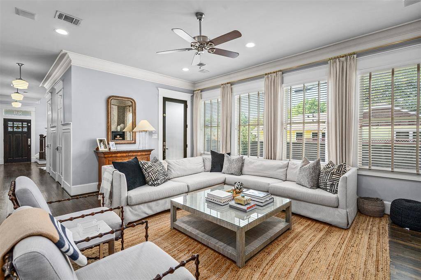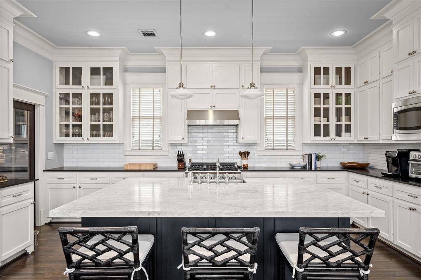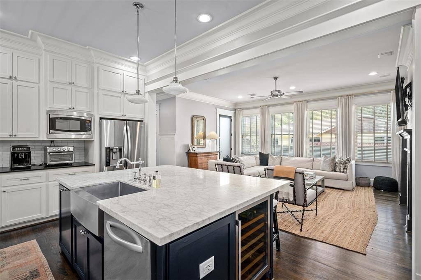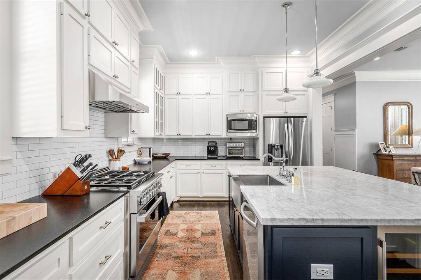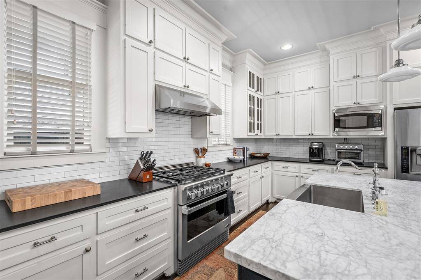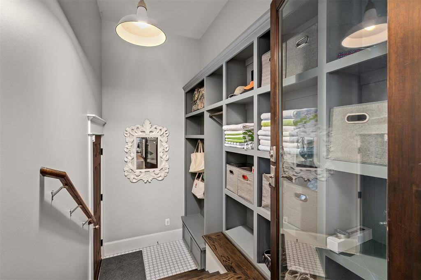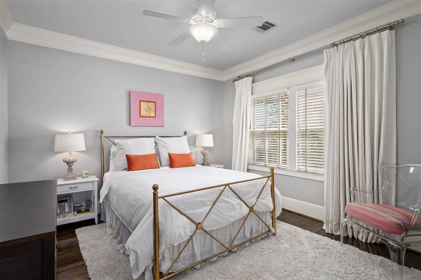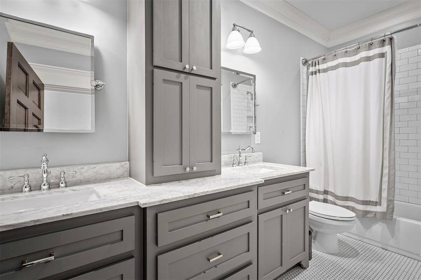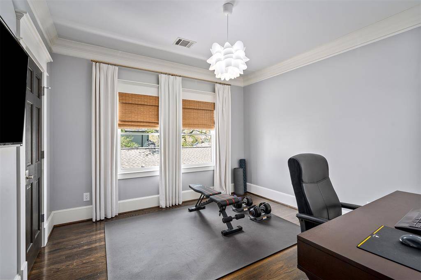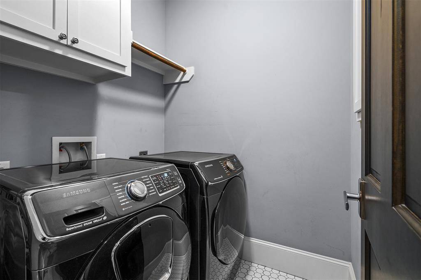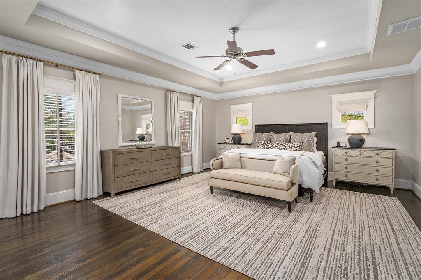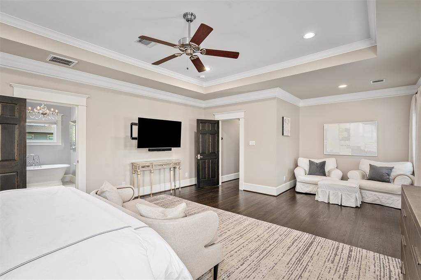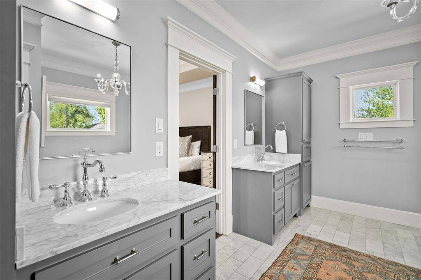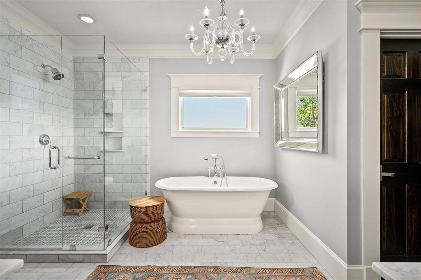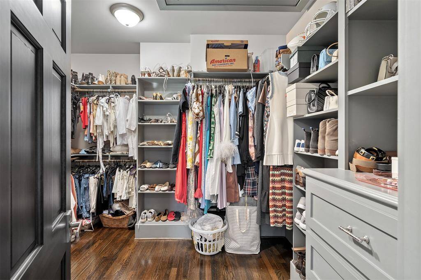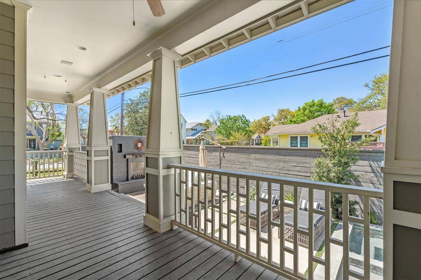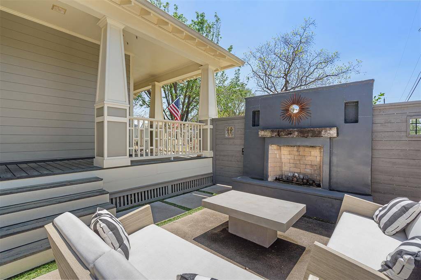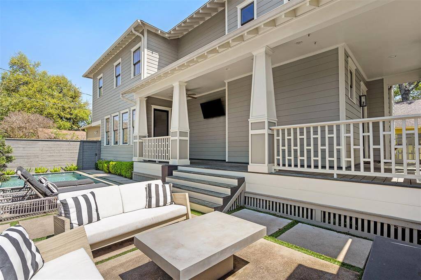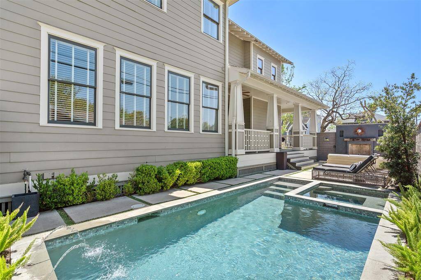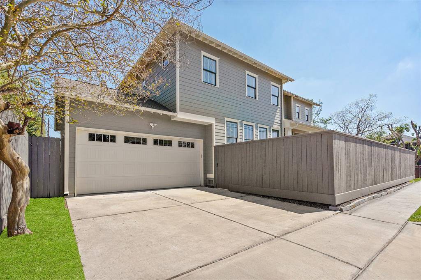801 Ralfallen Street, Houston, Texas 77008
$1,299,000
3 Beds
2 Full / 1 Half Baths
Single-Family
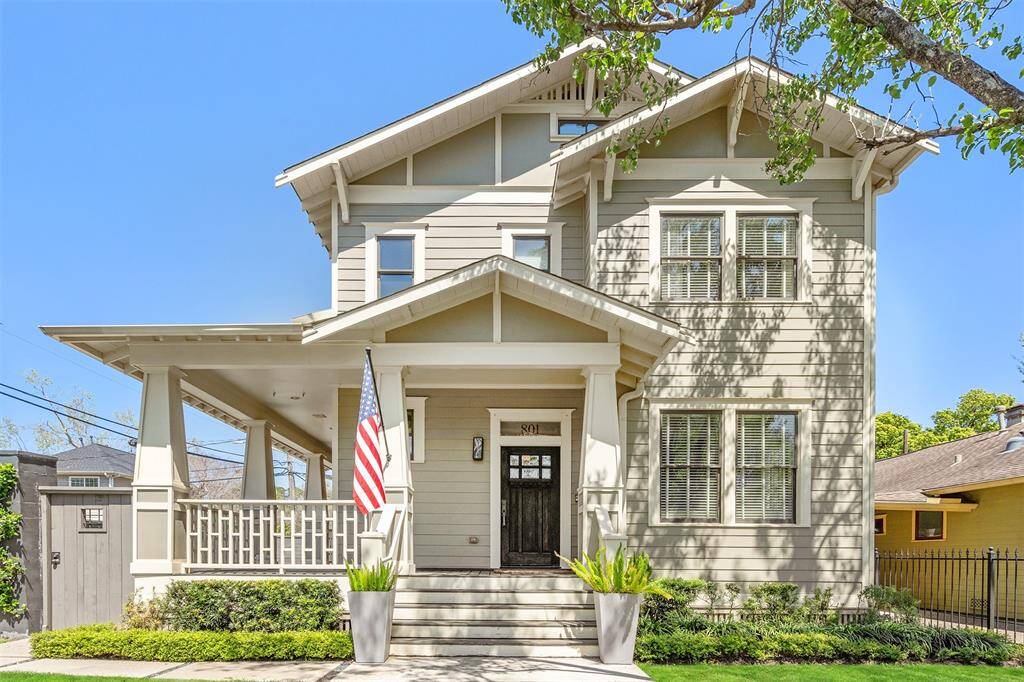

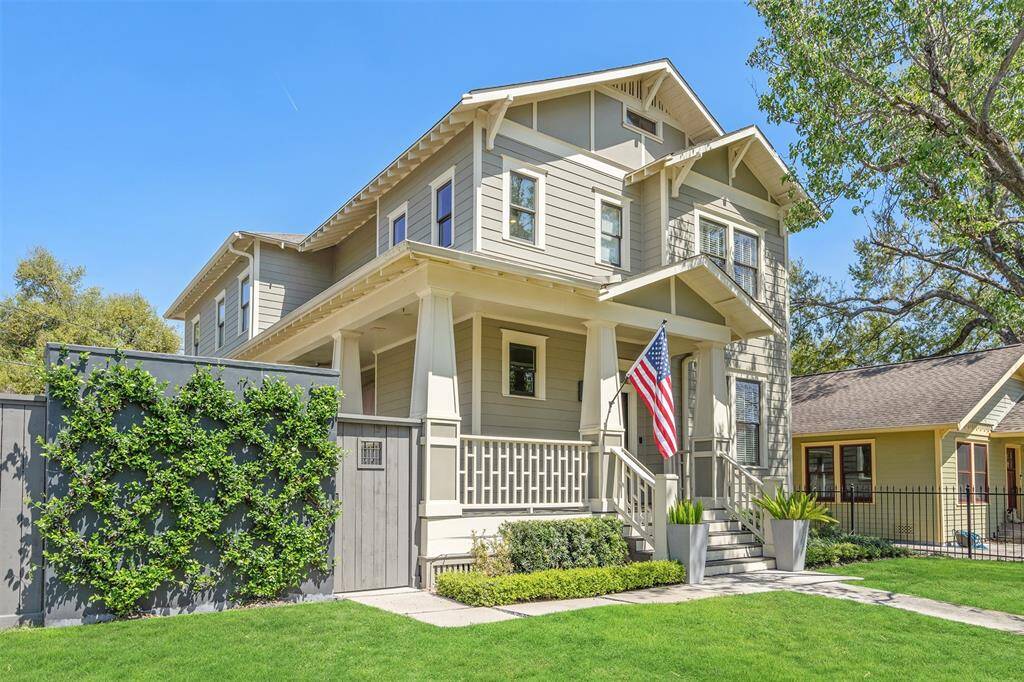
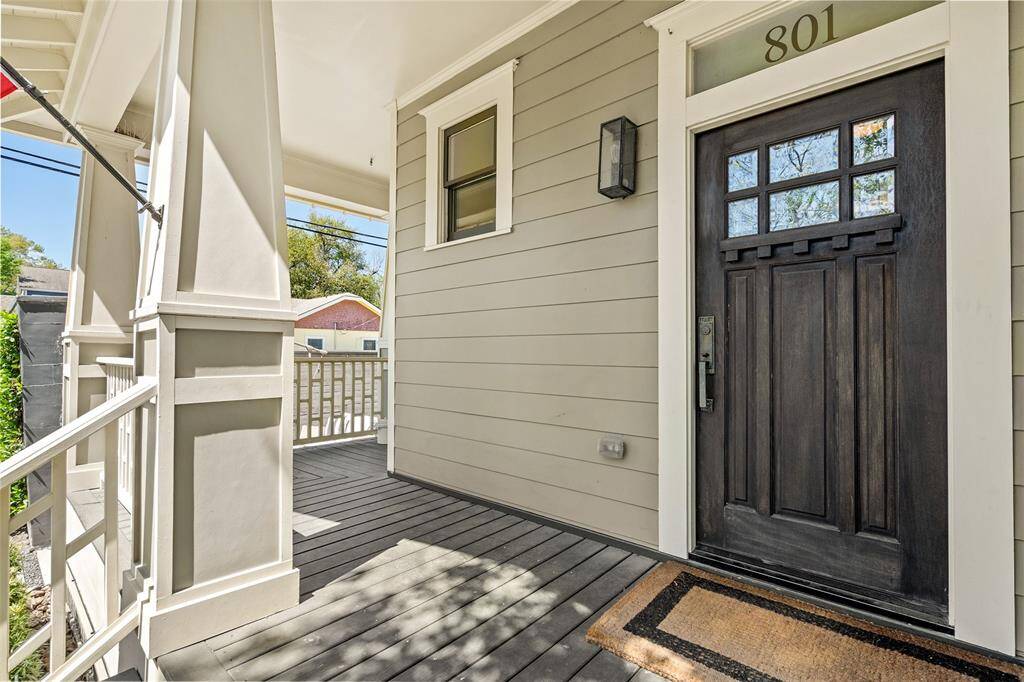
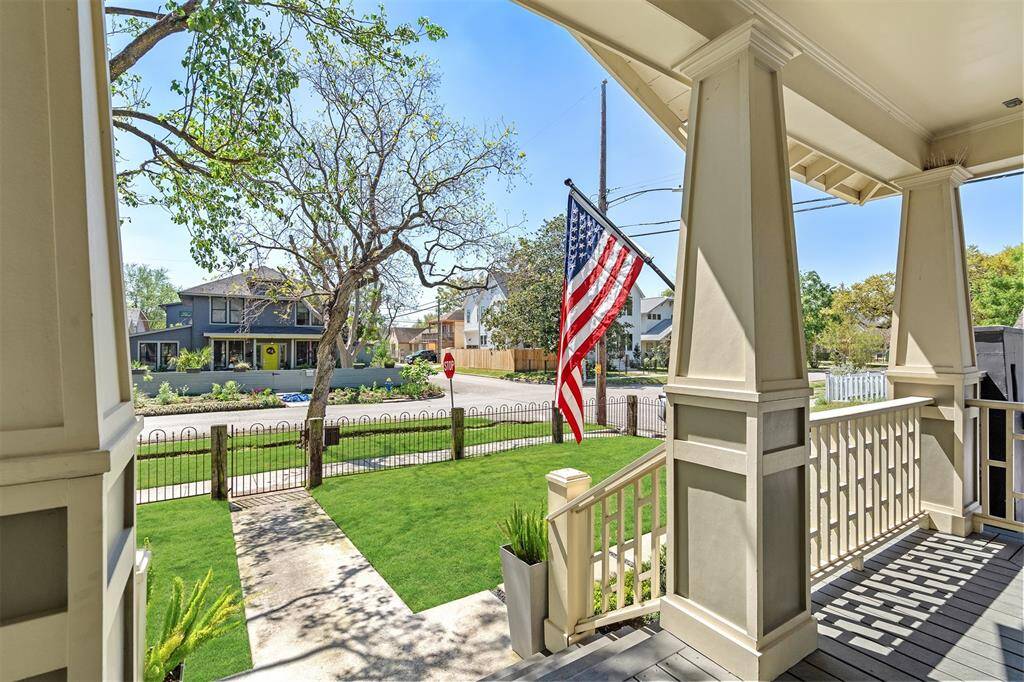
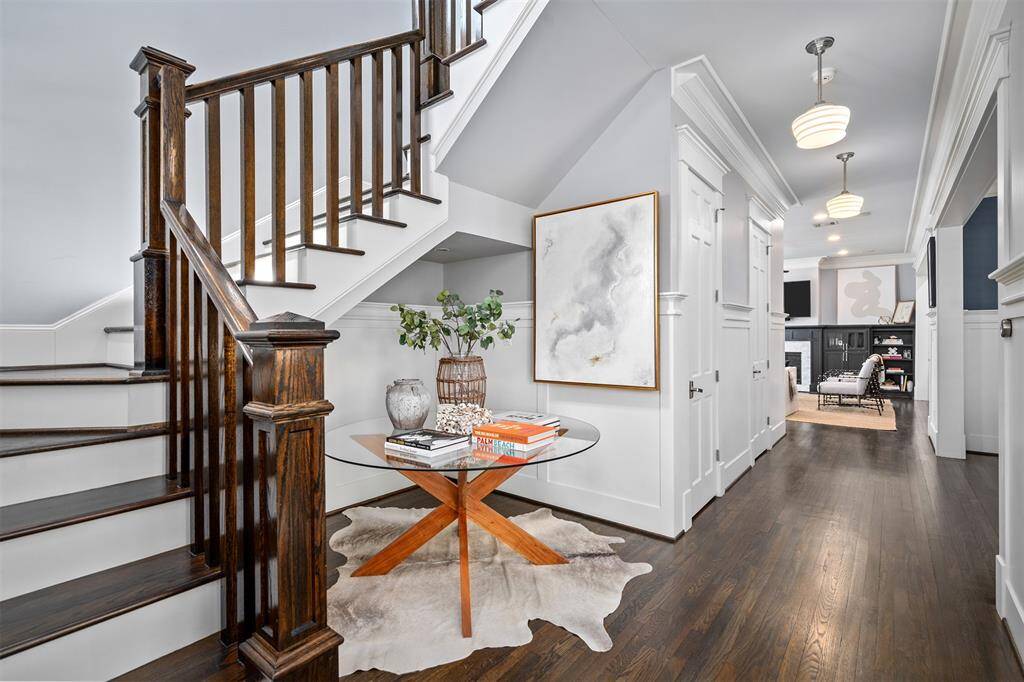
Request More Information
About 801 Ralfallen Street
Charming 3 bed, 2.5 bath Craftsman home situated on corner lot in the desirable Houston Heights.This residence features high ceilings, oak hrdwd flrs, extensive moldings & abundant natural light. First flr dedicated study located off entry w/wall of builtins & desk. Spacious formal dining rm w/paneled walls. Chef’s kitchen boasting oversized island, marble & granite countertops, white subway tile backsplash, 6 burner gas range w/vent hood, stainless steel appliances &beverage fridge. Open to family rm w/tile surround gas fireplace & built-ins, w/views to expansive wrap around porch & private yard w/heated pool &patio w/fireplace. 2nd flr primary suite w/sitting area, marble bath w/double vanities, soaking tub, glass enclosed walkin shower &spacious closet. 2 additional secondary bedrms on second flr w/shared bath, separate sinks &utility rm. Convenient mudrm off garage. Mosquito system, custom window coverings, new fence. Zoned to Fields Elm(buyer to verify enrollment). All per seller.
Highlights
801 Ralfallen Street
$1,299,000
Single-Family
2,747 Home Sq Ft
Houston 77008
3 Beds
2 Full / 1 Half Baths
5,000 Lot Sq Ft
General Description
Taxes & Fees
Tax ID
052-039-000-0082
Tax Rate
2.0924%
Taxes w/o Exemption/Yr
$22,097 / 2024
Maint Fee
No
Room/Lot Size
Dining
19X12
Kitchen
19X12
4th Bed
23X18
5th Bed
12X11
Interior Features
Fireplace
1
Floors
Tile, Wood
Countertop
MARBLE/GRANITE
Heating
Central Gas, Zoned
Cooling
Central Electric, Zoned
Connections
Electric Dryer Connections, Gas Dryer Connections, Washer Connections
Bedrooms
1 Bedroom Up, Primary Bed - 2nd Floor
Dishwasher
Yes
Range
Yes
Disposal
Yes
Microwave
Yes
Oven
Gas Oven
Energy Feature
Attic Vents, Ceiling Fans, Digital Program Thermostat, North/South Exposure
Interior
Alarm System - Owned, Crown Molding, Fire/Smoke Alarm, Formal Entry/Foyer, High Ceiling, Refrigerator Included, Window Coverings, Wine/Beverage Fridge
Loft
Maybe
Exterior Features
Foundation
Pier & Beam
Roof
Composition
Exterior Type
Cement Board
Water Sewer
Public Sewer, Public Water
Exterior
Back Yard, Back Yard Fenced, Covered Patio/Deck, Fully Fenced, Mosquito Control System, Outdoor Fireplace, Patio/Deck, Porch, Side Yard, Spa/Hot Tub, Sprinkler System
Private Pool
Yes
Area Pool
No
Lot Description
Corner, Subdivision Lot
New Construction
No
Front Door
South
Listing Firm
Schools (HOUSTO - 27 - Houston)
| Name | Grade | Great School Ranking |
|---|---|---|
| Field Elem | Elementary | 7 of 10 |
| Hamilton Middle (Houston) | Middle | 6 of 10 |
| Heights High | High | 5 of 10 |
School information is generated by the most current available data we have. However, as school boundary maps can change, and schools can get too crowded (whereby students zoned to a school may not be able to attend in a given year if they are not registered in time), you need to independently verify and confirm enrollment and all related information directly with the school.

