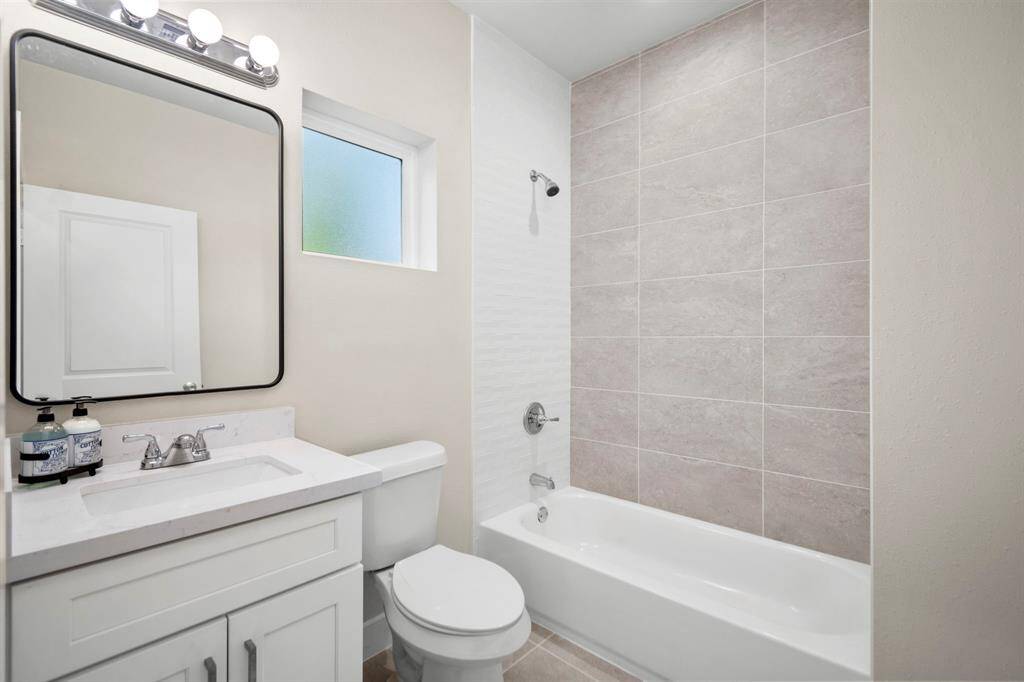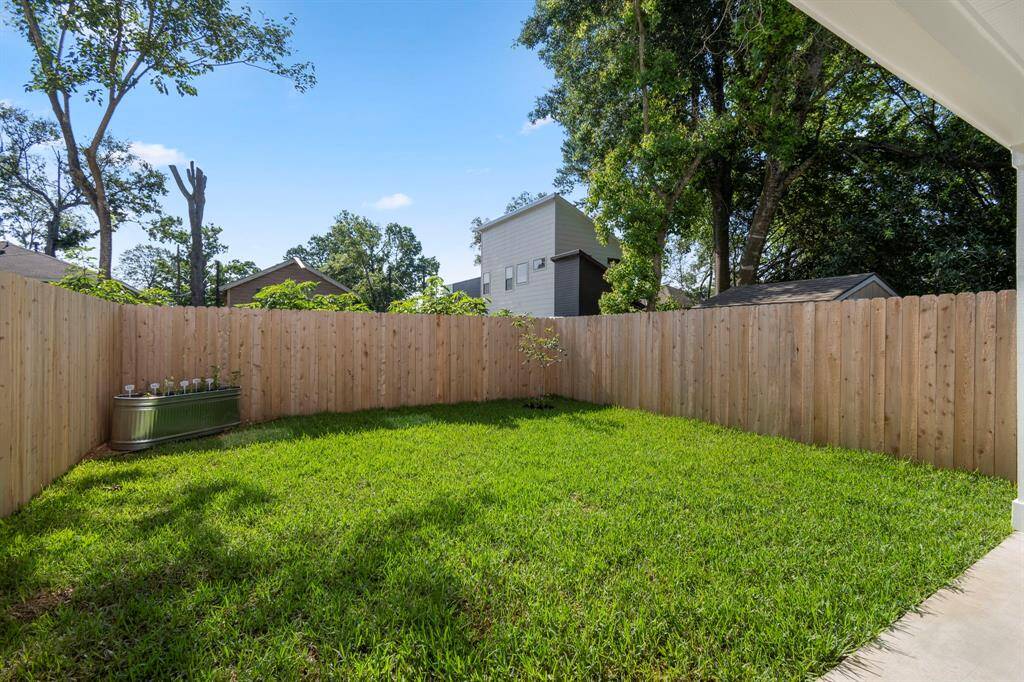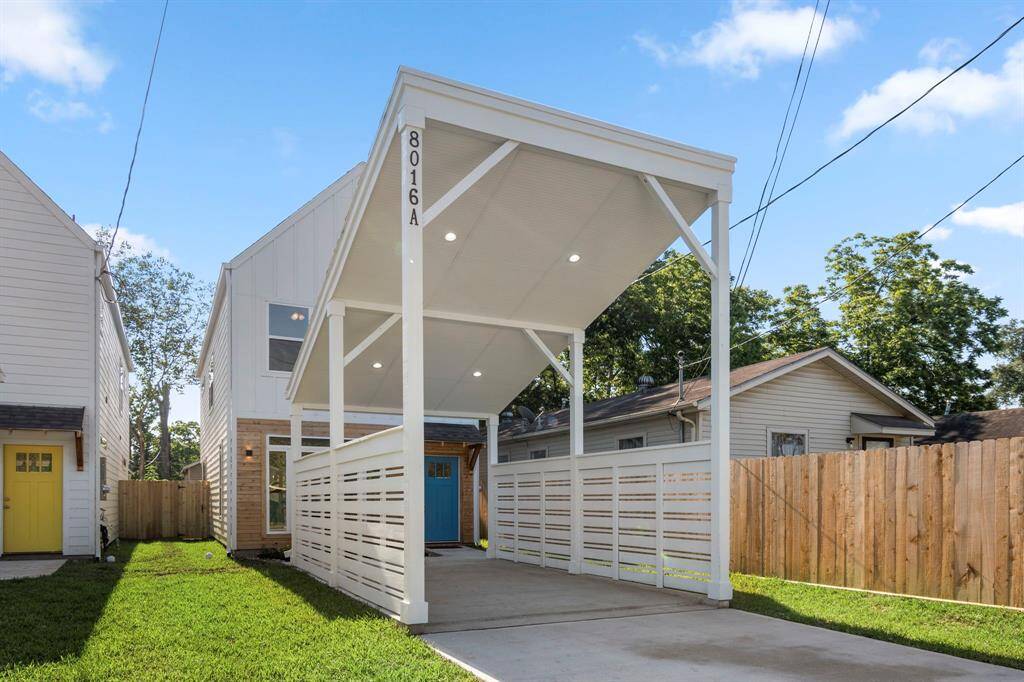8016 Willow Street #D, Houston, Texas 77088
$2,200
3 Beds
2 Full / 1 Half Baths
Single-Family
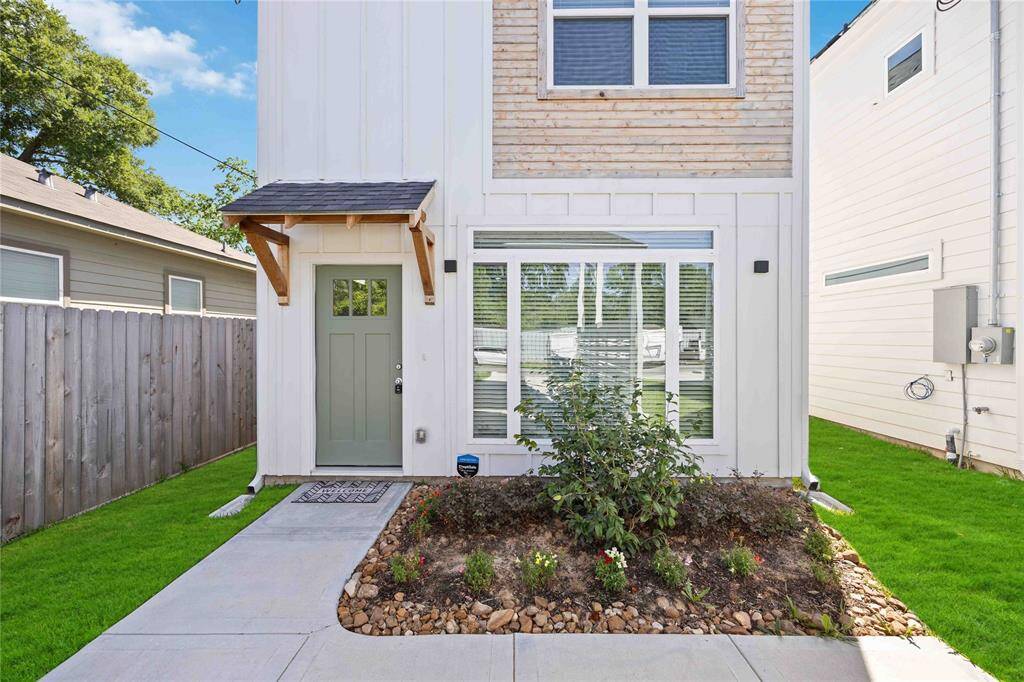

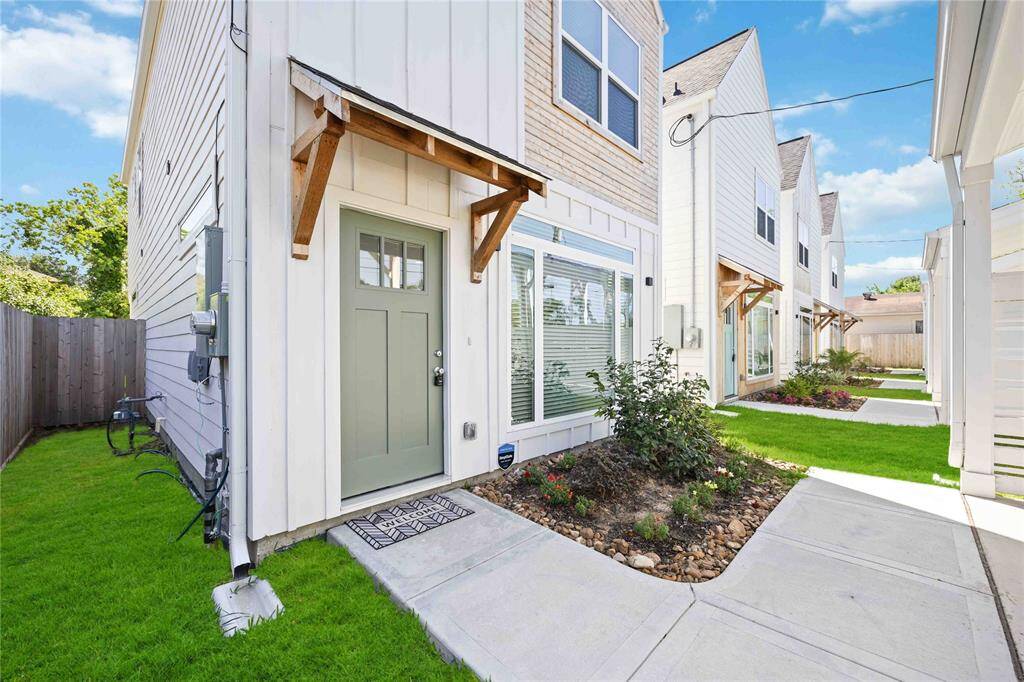
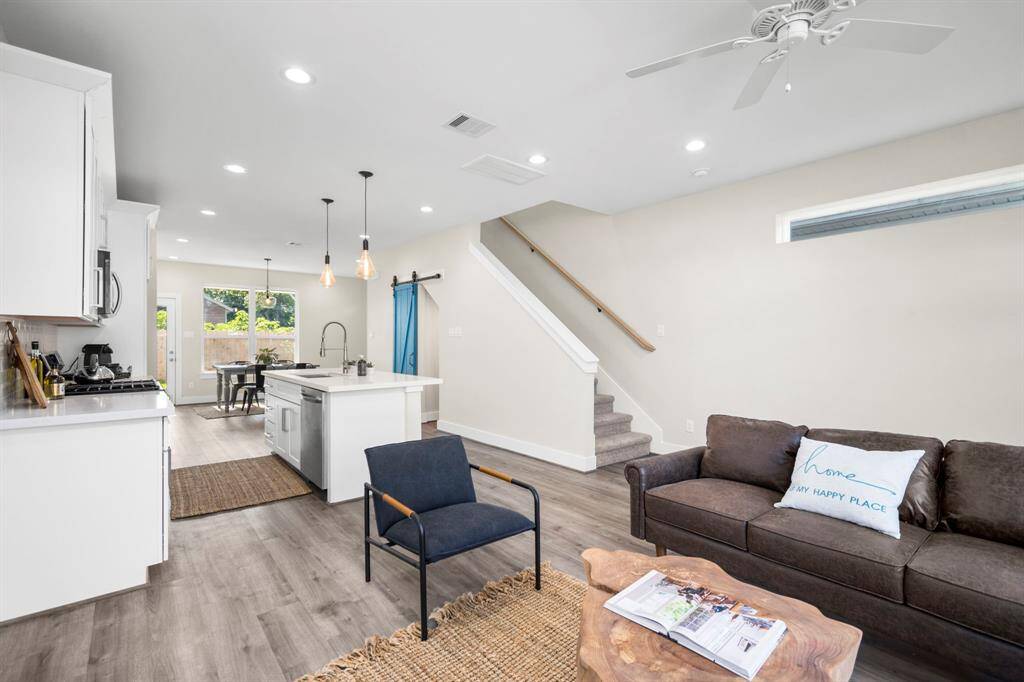
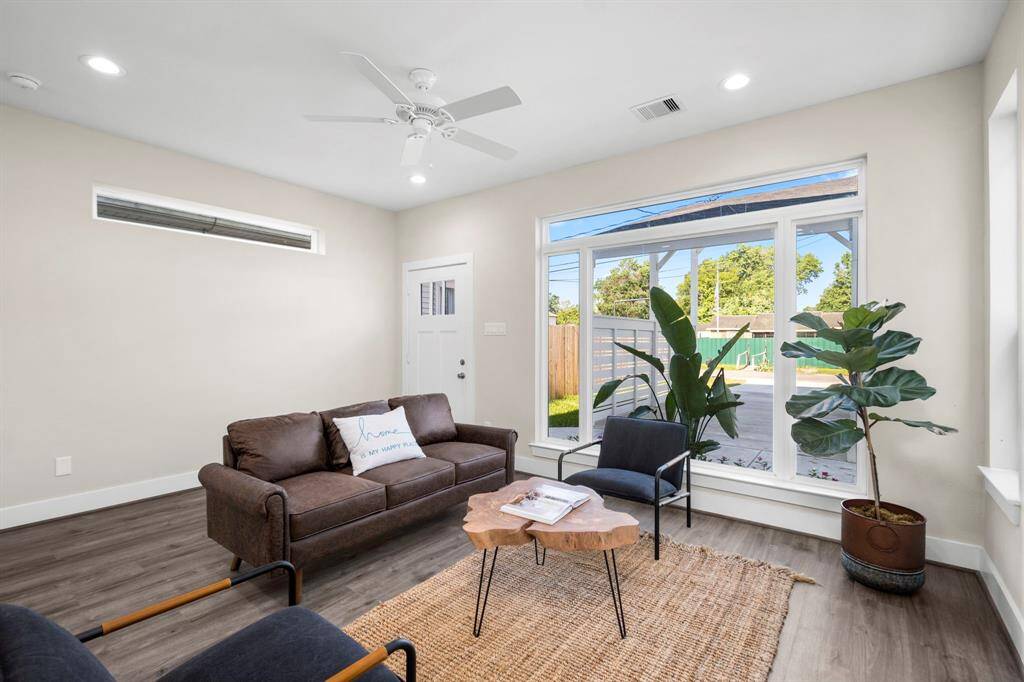
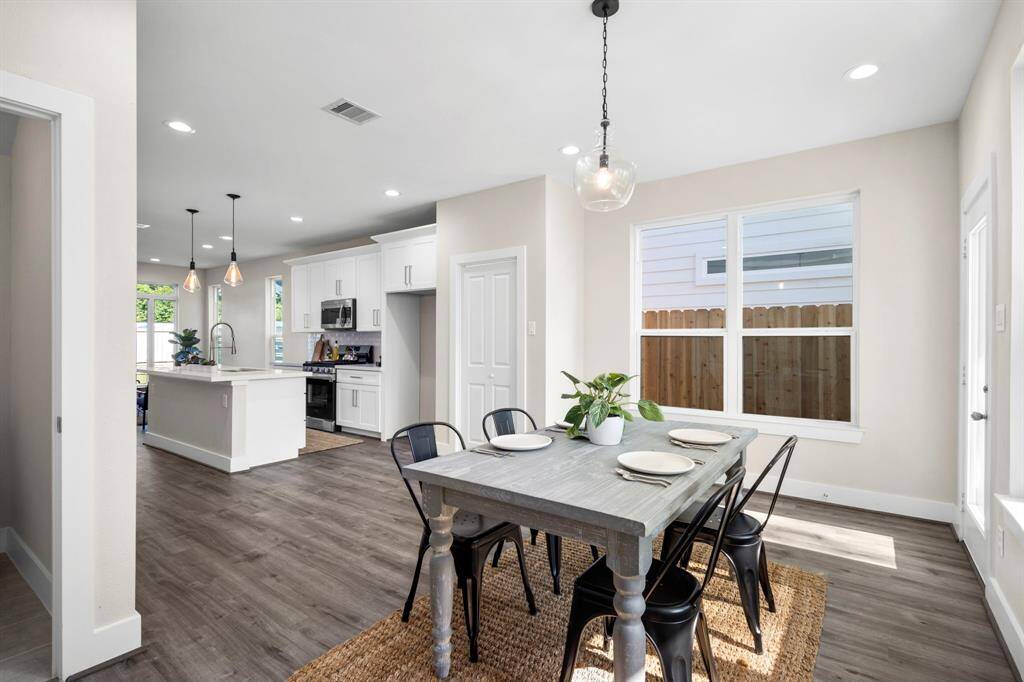
Request More Information
About 8016 Willow Street #D
Welcome to your dream home just a stone's throw from the vibrant pulse of Downtown Houston! This 2024 construction, 2-story home beckons with modern elegance and unbeatable convenience. Step inside to discover 9' high ceilings, large windows allowing plenty of natural light, and a sleek barn door. Admire the Italian tile and Mohawk luxury vinyl flooring underfoot as you glide towards the gourmet kitchen, built with quartz countertops, soft-close drawers, and SS appliances fit for a culinary maestro. Outside, a spacious fenced backyard invites you to indulge your green thumb in the herb/vegetable garden oasis. Park your cars with ease in the beautiful carport, offering room for 2 vehicles. Situated near major highways like I-45, 610, and Hwy 290, commuting is a breeze. You'll also enjoy quick access to local grocery stores, schools, and public transit options. Don't just rent a home, embrace a lifestyle of luxury and convenience!
Highlights
8016 Willow Street #D
$2,200
Single-Family
1,445 Home Sq Ft
Houston 77088
3 Beds
2 Full / 1 Half Baths
3,000 Lot Sq Ft
General Description
Taxes & Fees
Tax ID
016-257-010-0045
Tax Rate
Unknown
Taxes w/o Exemption/Yr
Unknown
Maint Fee
No
Room/Lot Size
Living
16 x 12
Dining
16 x 9
1st Bed
11 x 17
2nd Bed
10 x 13
3rd Bed
10 x 13
Interior Features
Fireplace
No
Floors
Carpet, Tile, Vinyl
Countertop
Quartz
Heating
Central Gas
Cooling
Central Electric
Connections
Electric Dryer Connections, Gas Dryer Connections, Washer Connections
Bedrooms
1 Bedroom Up, Primary Bed - 2nd Floor
Dishwasher
Yes
Range
Yes
Disposal
Yes
Microwave
Yes
Oven
Freestanding Oven
Energy Feature
Attic Vents, Ceiling Fans, Digital Program Thermostat, Energy Star Appliances, Energy Star/CFL/LED Lights, High-Efficiency HVAC, HVAC>13 SEER, Insulated/Low-E windows, Insulation - Batt, Insulation - Blown Fiberglass, Tankless/On-Demand H2O Heater
Interior
Central Laundry, Dryer Included, Fire/Smoke Alarm, High Ceiling, Refrigerator Included, Washer Included, Window Coverings
Loft
Maybe
Exterior Features
Water Sewer
Public Sewer, Public Water
Exterior
Back Yard Fenced, Patio/Deck, Screens, Trash Pick Up
Private Pool
No
Area Pool
No
Lot Description
Street
New Construction
No
Front Door
West
Listing Firm
Schools (ALDINE - 1 - Aldine)
| Name | Grade | Great School Ranking |
|---|---|---|
| Anderson Academy | Elementary | 4 of 10 |
| Drew Academy | Middle | 2 of 10 |
| Carver H S For Applied Tech/Engineering/Arts | High | 5 of 10 |
School information is generated by the most current available data we have. However, as school boundary maps can change, and schools can get too crowded (whereby students zoned to a school may not be able to attend in a given year if they are not registered in time), you need to independently verify and confirm enrollment and all related information directly with the school.












