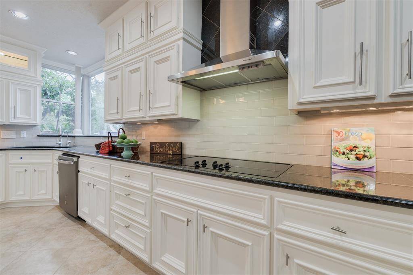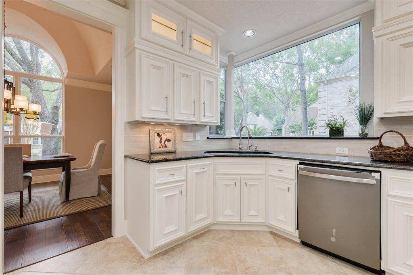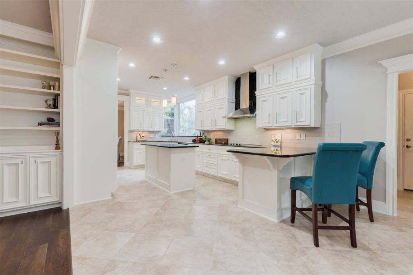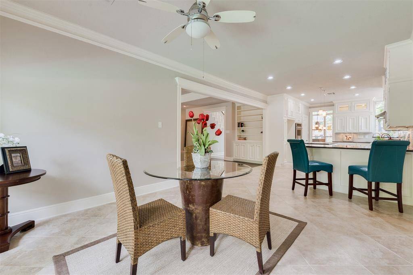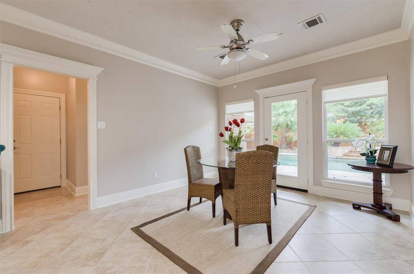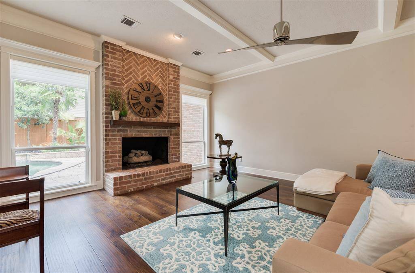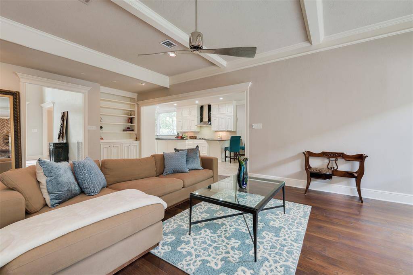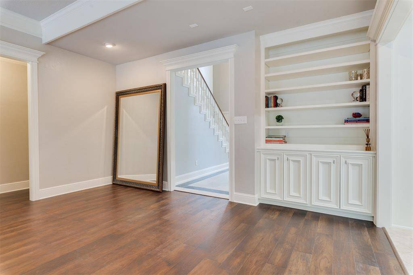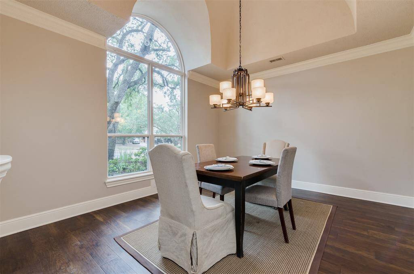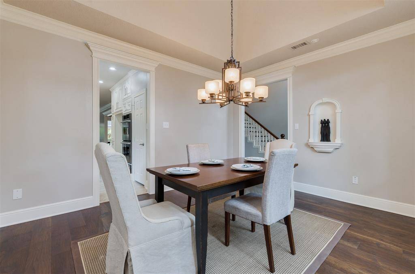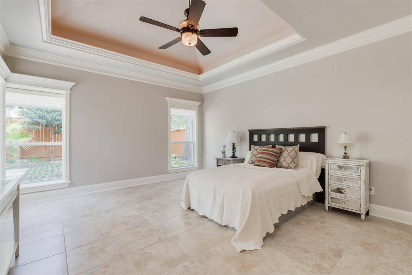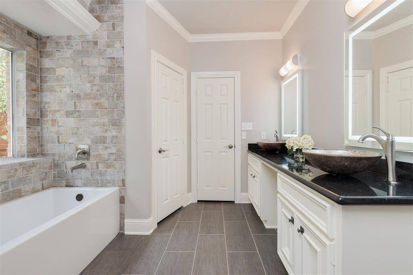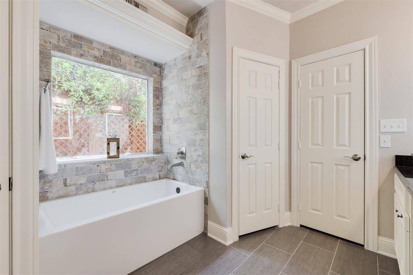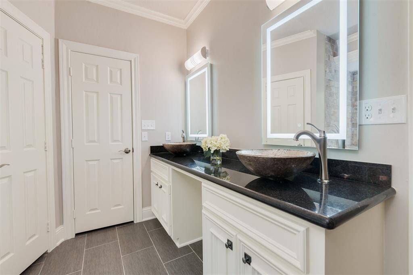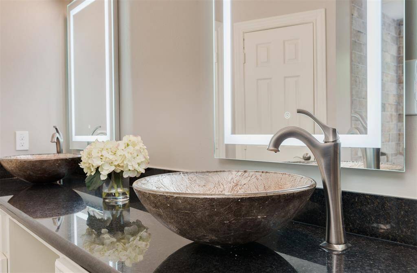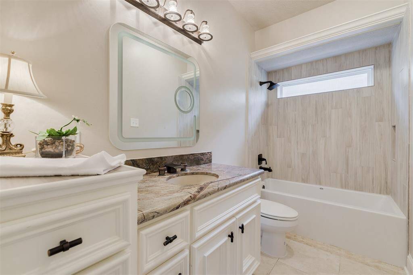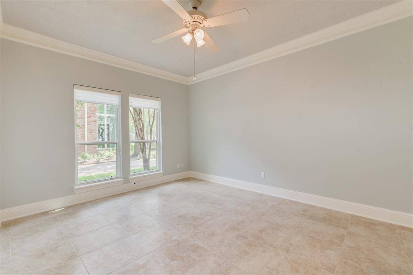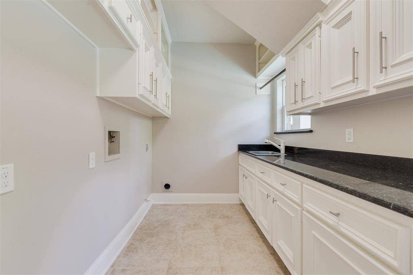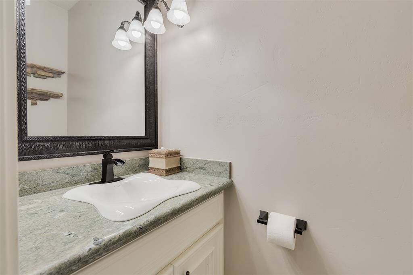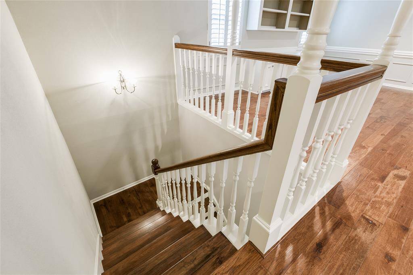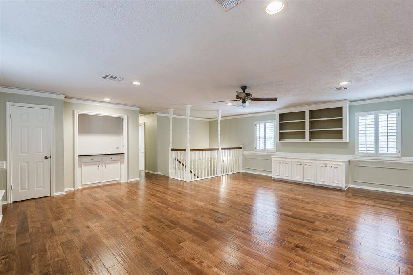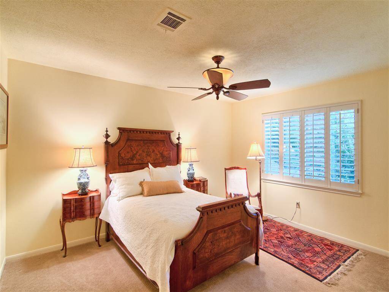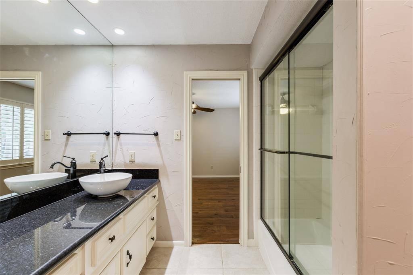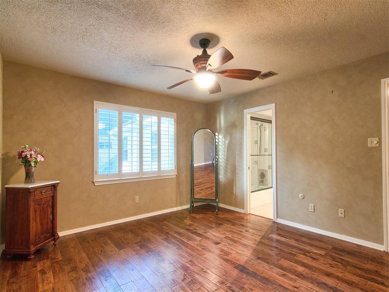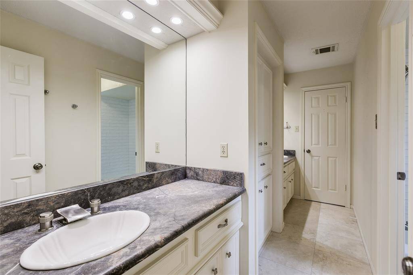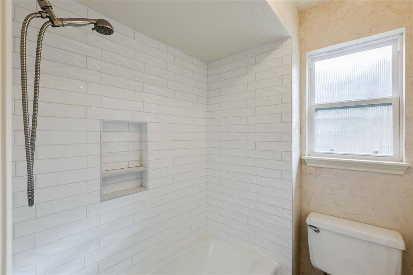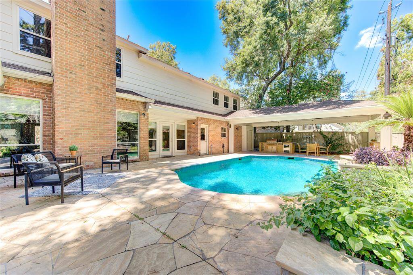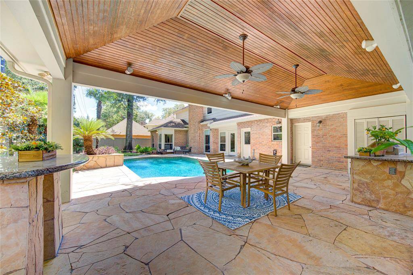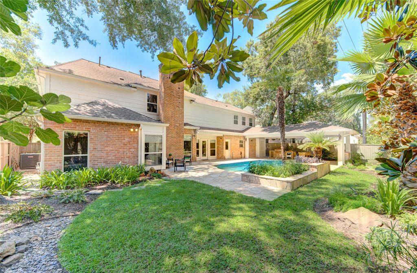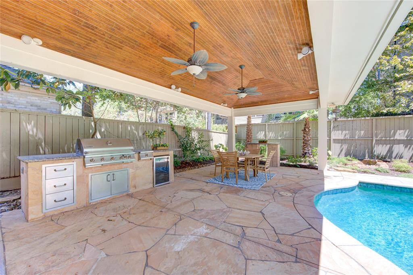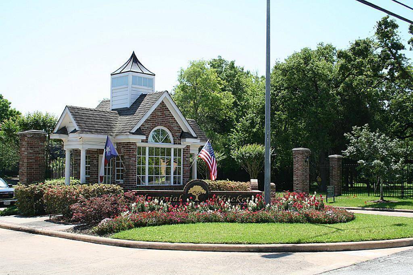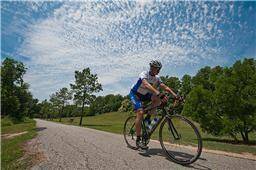811 Herdsman Drive, Houston, Texas 77079
$6,500
5 Beds
4 Full / 2 Half Baths
Single-Family
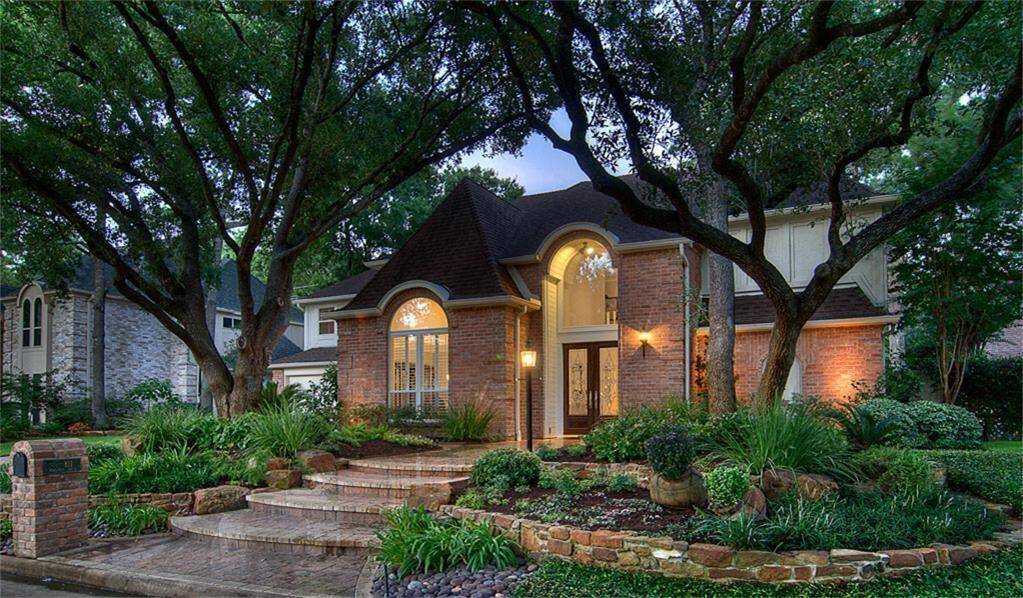

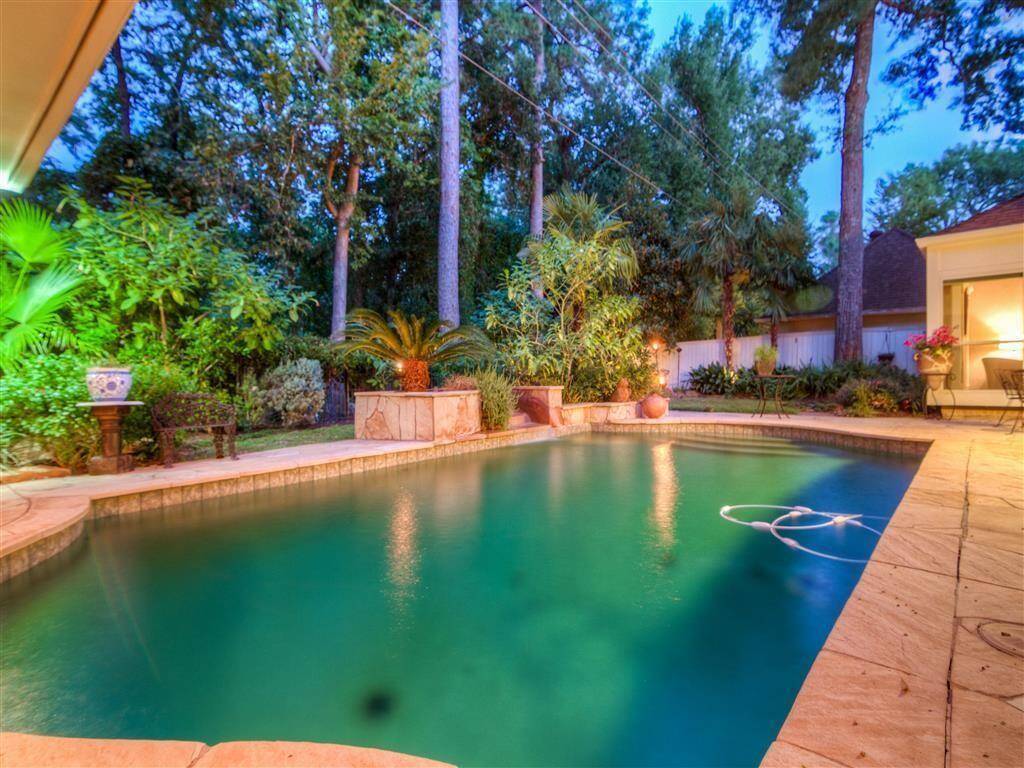
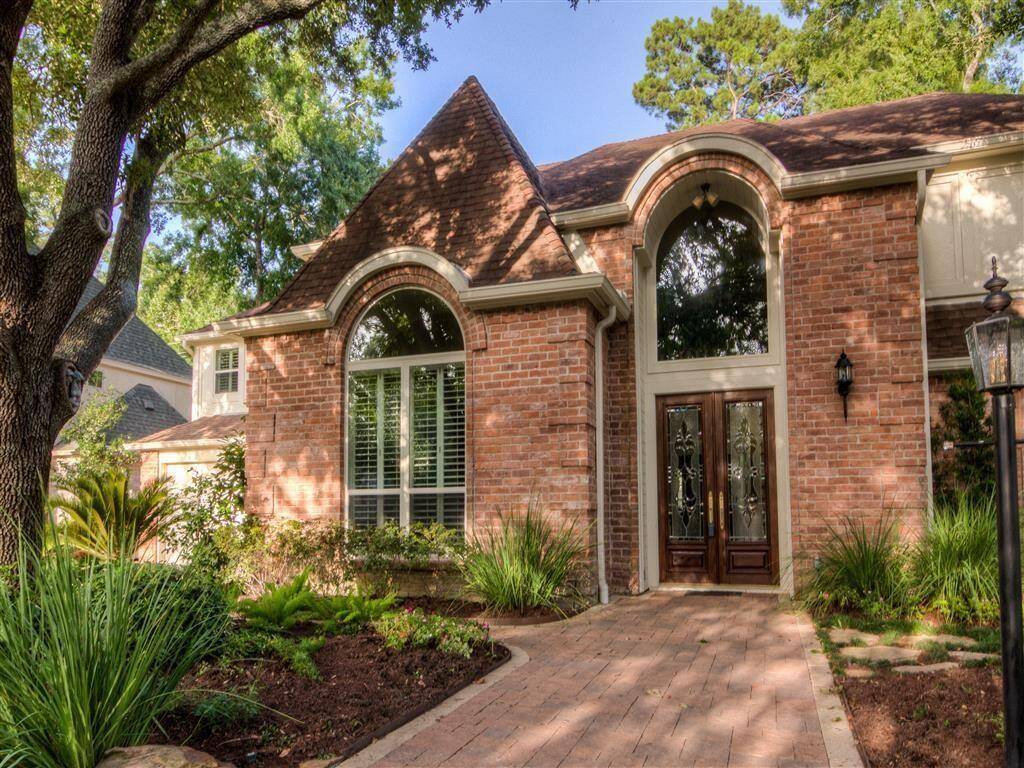
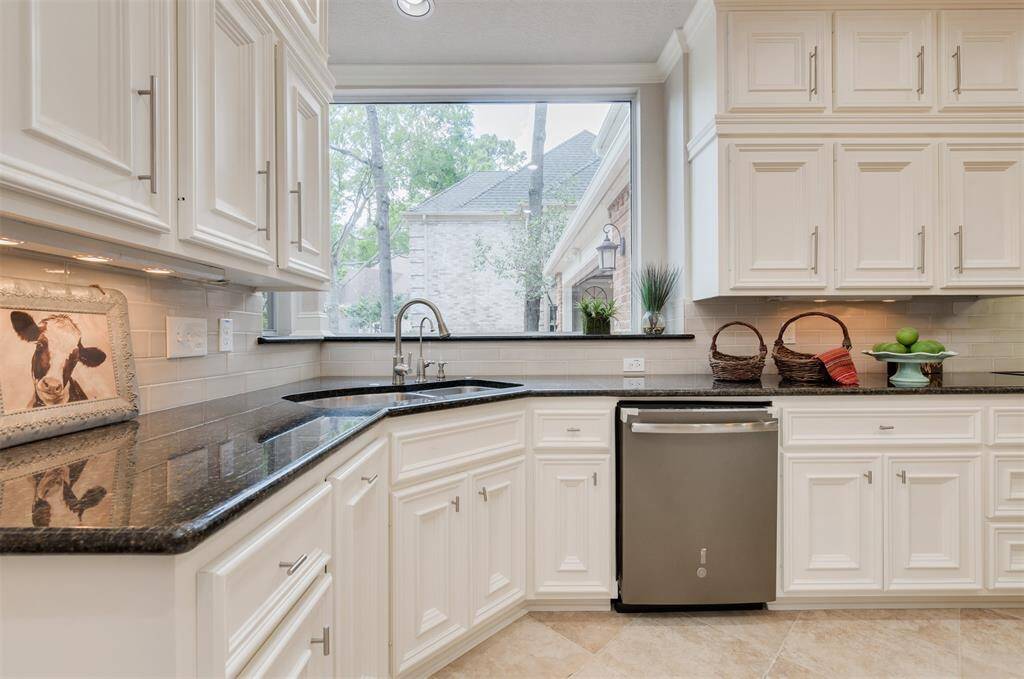
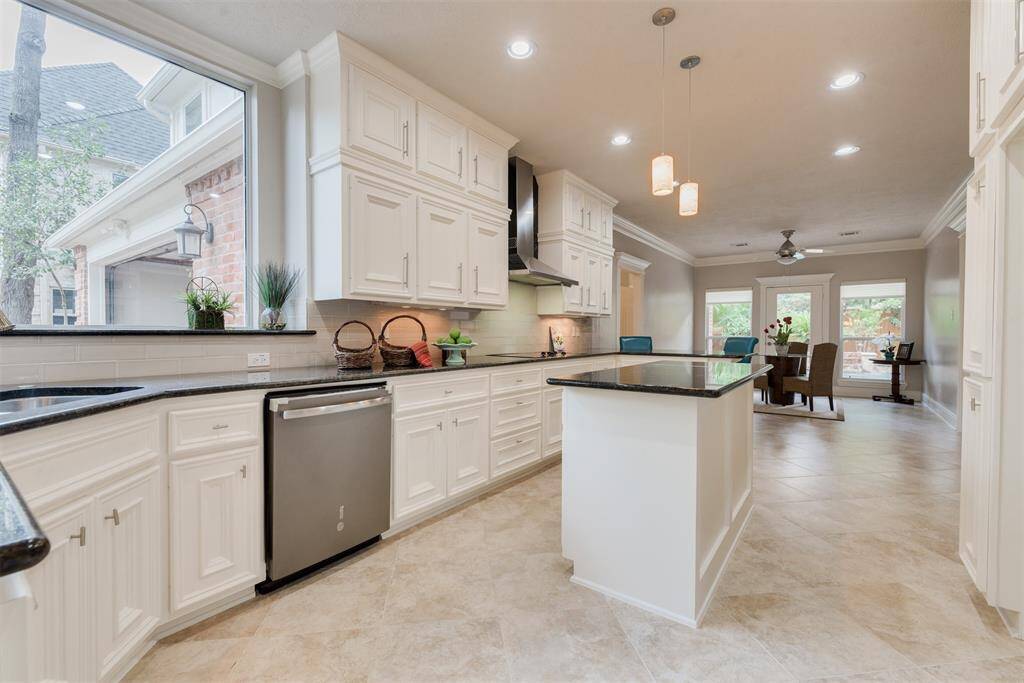
Request More Information
About 811 Herdsman Drive
Stunningly remodeled custom home on a wooded cul-de-sac! This modern, open-concept design includes a second bedroom downstairs and exquisite custom cabinetry with hardwood floors throughout the main level. The gourmet kitchen boasts stainless appliances, a Thermador double oven & warming drawer, an induction cooktop, and a subway tile backsplash. The primary bath is a spa-like retreat with a frameless glass shower, soaking tub, and exposed brick tile. Energy-efficient with double-pane windows and two Nest thermostats. Upstairs has been freshly painted. Step outside to a backyard paradise with a pool, waterfall, and lush gardens. The outdoor kitchen features a vaulted beadboard ceiling, beverage center, and granite counters. Additional highlights: garage with extra storage, epoxy-coated plumbing, and paver driveway/walkways. Zoned to top Katy schools, this home offers luxury, efficiency, and a prime location!
Highlights
811 Herdsman Drive
$6,500
Single-Family
4,865 Home Sq Ft
Houston 77079
5 Beds
4 Full / 2 Half Baths
9,200 Lot Sq Ft
General Description
Taxes & Fees
Tax ID
114-264-002-0080
Tax Rate
Unknown
Taxes w/o Exemption/Yr
Unknown
Maint Fee
No
Room/Lot Size
Living
16x25
Dining
13x14
Kitchen
12x20
Breakfast
16x12
1st Bed
15x14
2nd Bed
12x14
3rd Bed
15x13
Interior Features
Fireplace
1
Floors
Carpet, Tile, Wood
Countertop
granite
Heating
Central Gas
Cooling
Central Electric
Connections
Electric Dryer Connections, Gas Dryer Connections, Washer Connections
Bedrooms
1 Bedroom Up, Primary Bed - 1st Floor
Dishwasher
Yes
Range
Yes
Disposal
Yes
Microwave
Yes
Oven
Double Oven
Energy Feature
Attic Fan, Attic Vents, Ceiling Fans, Digital Program Thermostat, High-Efficiency HVAC, Insulated Doors, Insulated/Low-E windows
Interior
2 Staircases, High Ceiling, Prewired for Alarm System, Window Coverings
Loft
Maybe
Exterior Features
Water Sewer
Public Sewer, Public Water
Exterior
Back Yard Fenced, Controlled Subdivision Access, Fully Fenced, Patio/Deck, Sprinkler System
Private Pool
Yes
Area Pool
No
Access
Manned Gate
Lot Description
Cul-De-Sac, Wooded
New Construction
No
Listing Firm
Schools (KATY - 30 - Katy)
| Name | Grade | Great School Ranking |
|---|---|---|
| Wolfe Elem | Elementary | 6 of 10 |
| Memorial Parkway Jr High | Middle | 7 of 10 |
| Taylor High | High | 8 of 10 |
School information is generated by the most current available data we have. However, as school boundary maps can change, and schools can get too crowded (whereby students zoned to a school may not be able to attend in a given year if they are not registered in time), you need to independently verify and confirm enrollment and all related information directly with the school.

