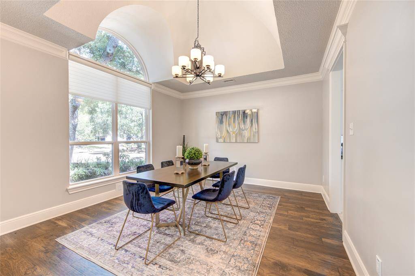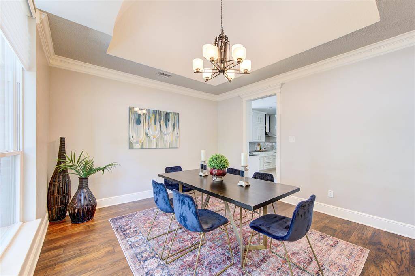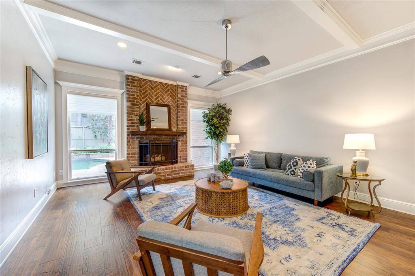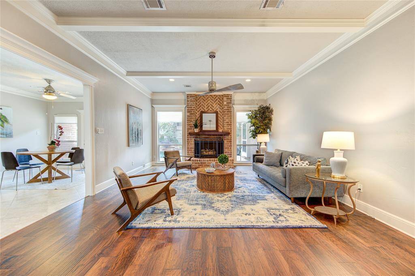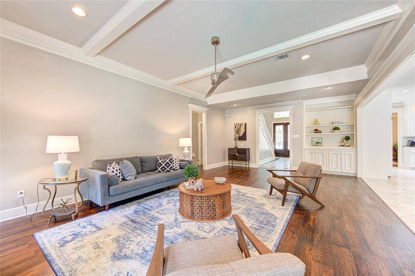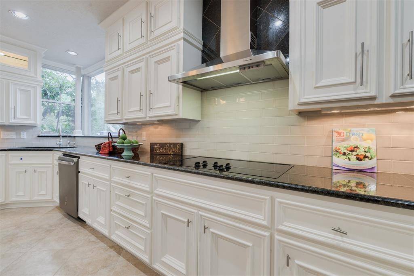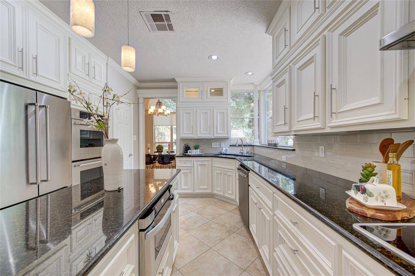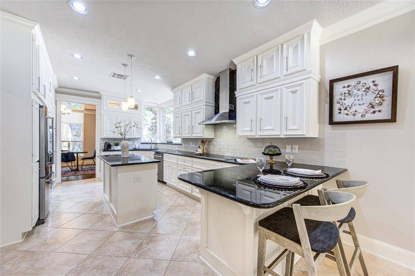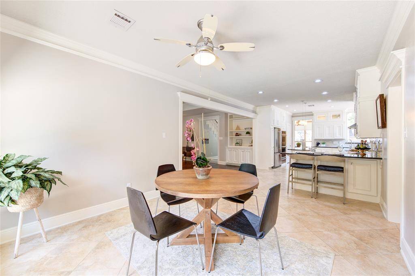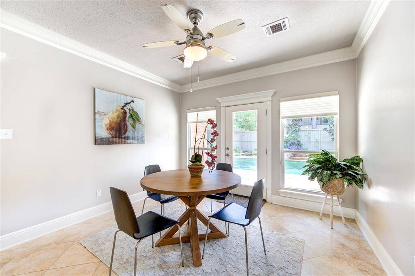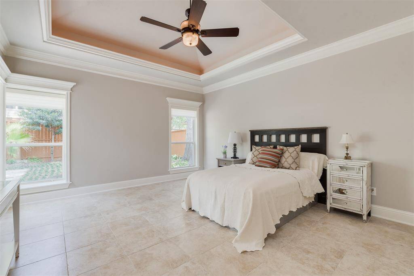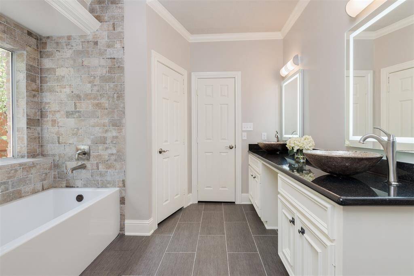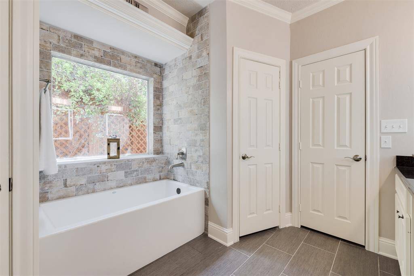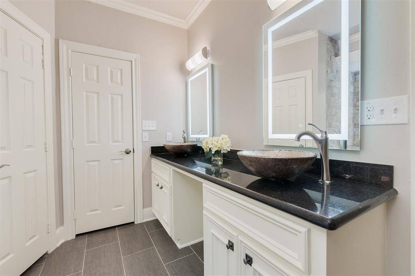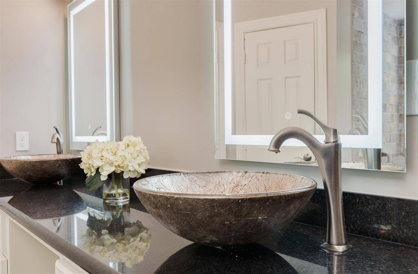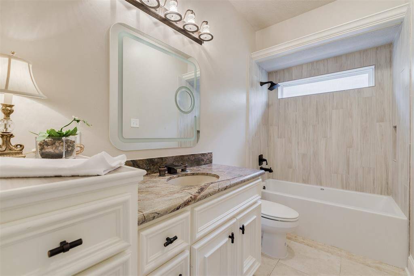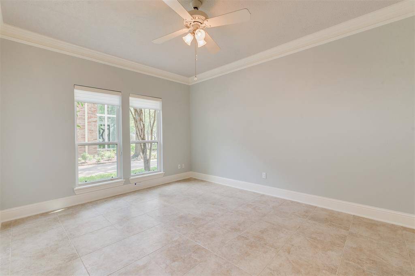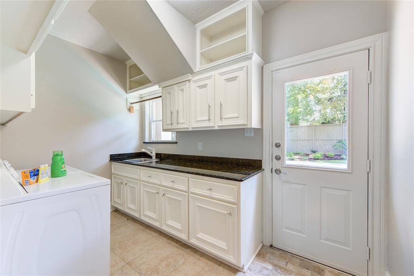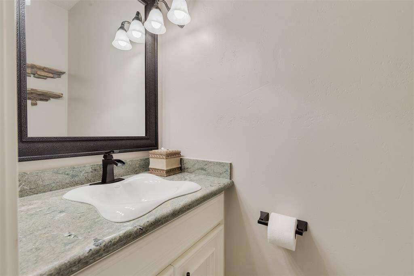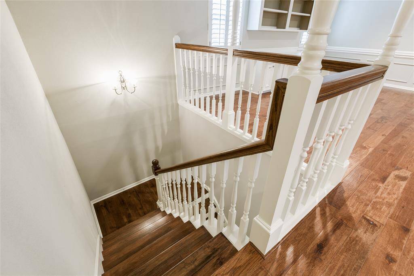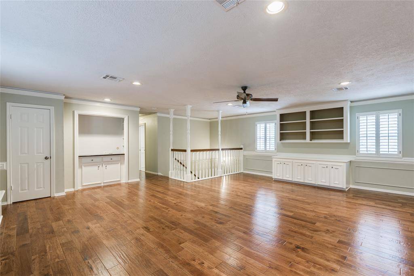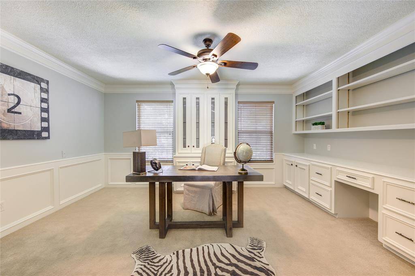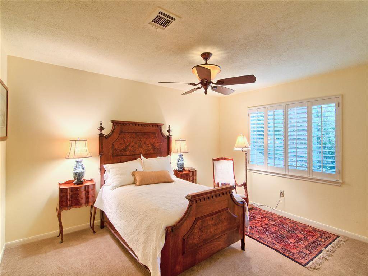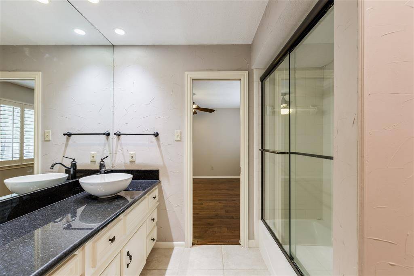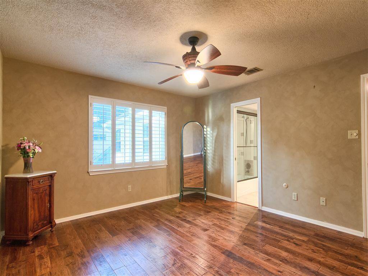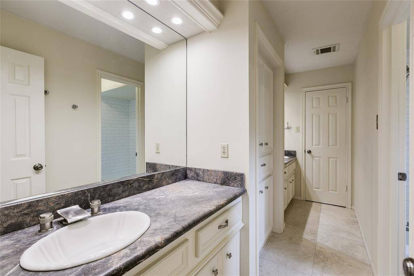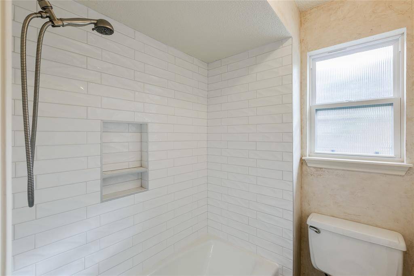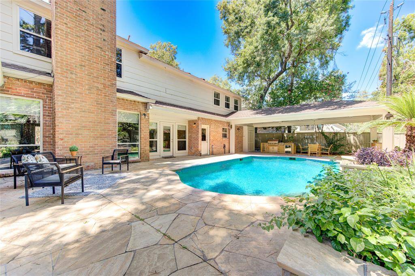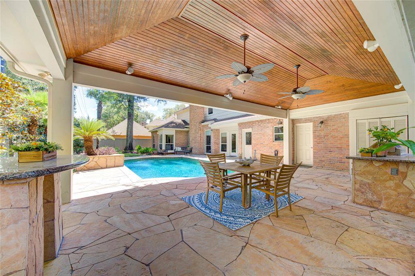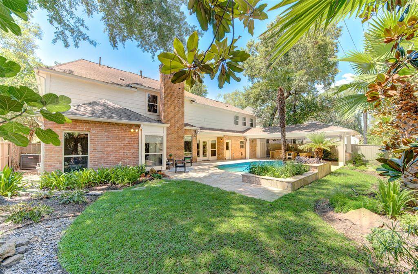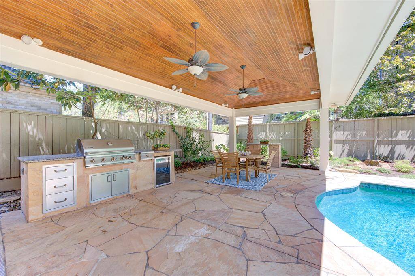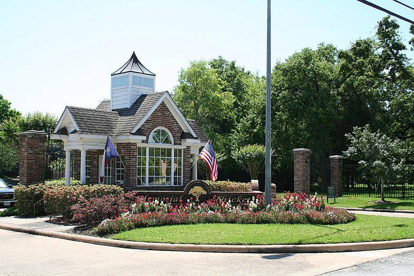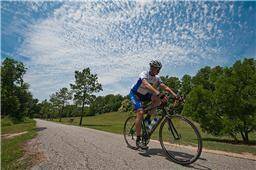811 Herdsman Drive, Houston, Texas 77079
$897,000
5 Beds
4 Full / 2 Half Baths
Single-Family
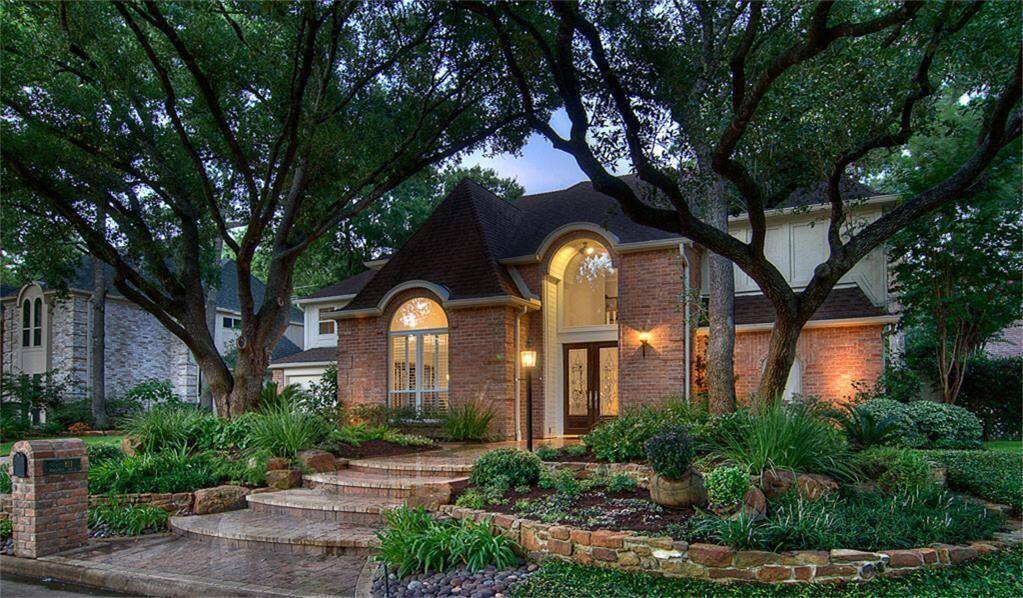

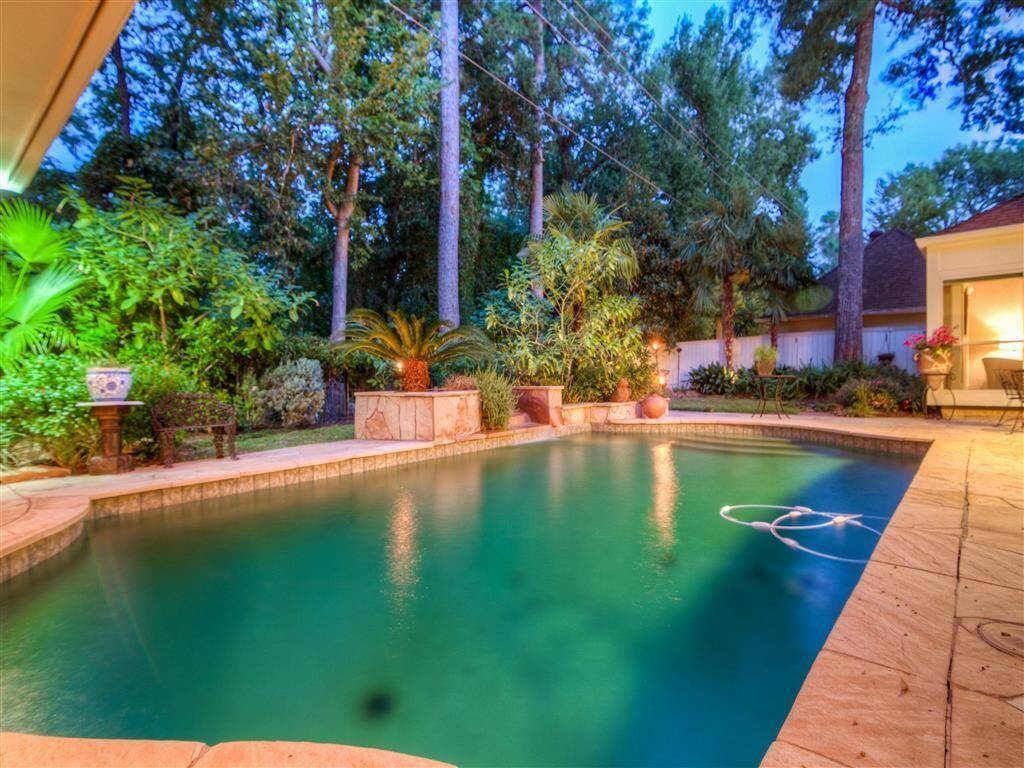
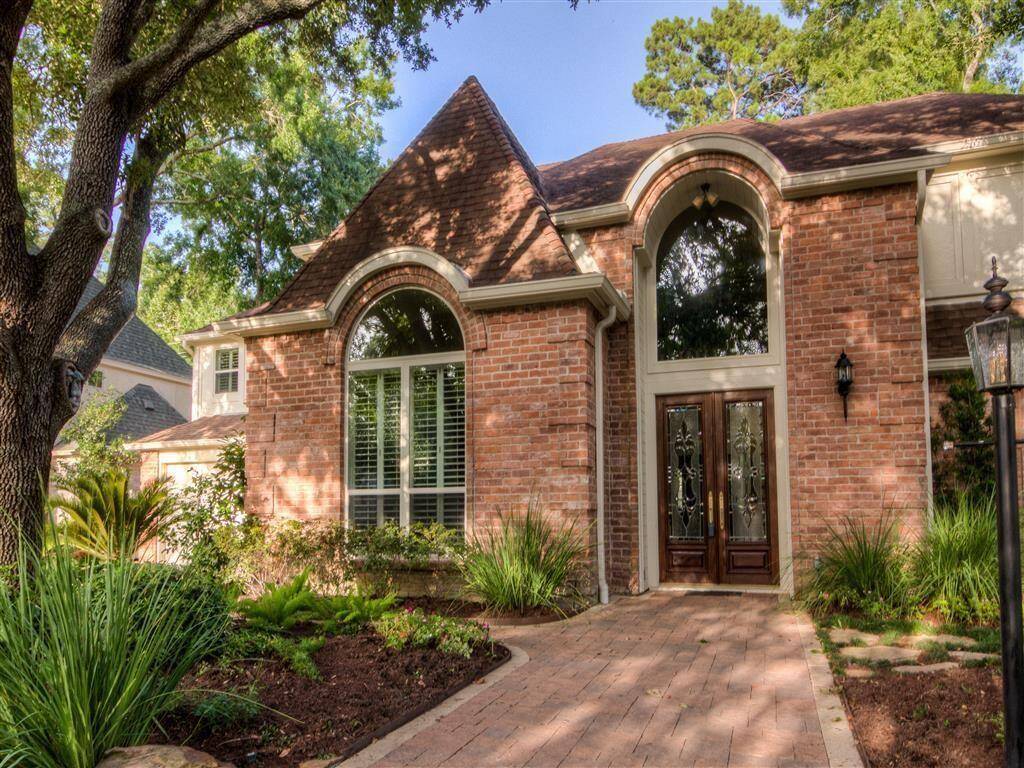
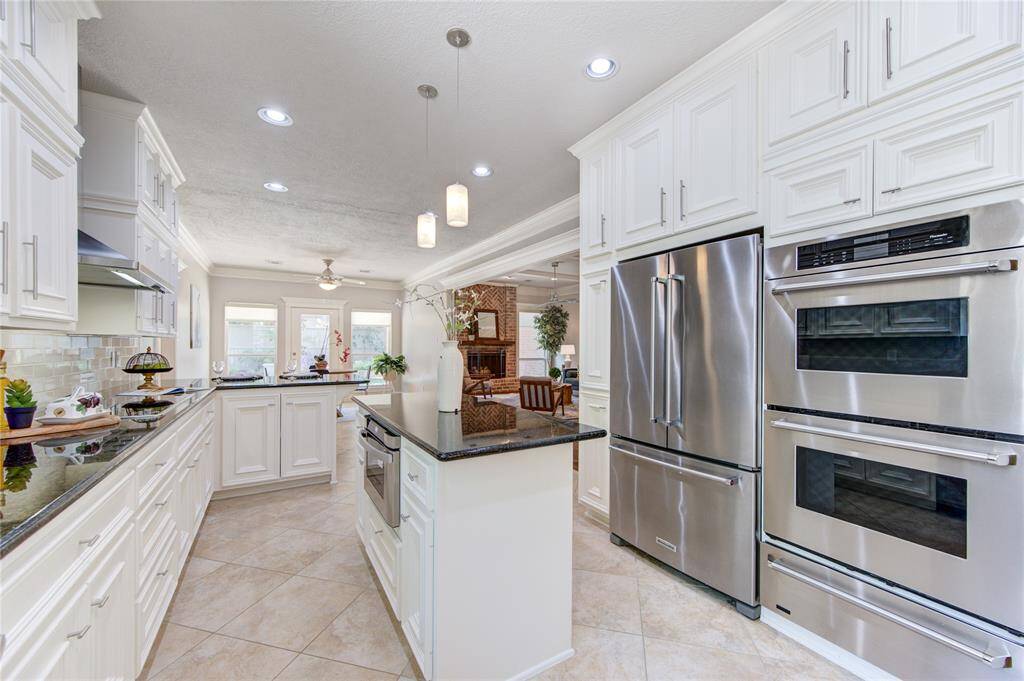
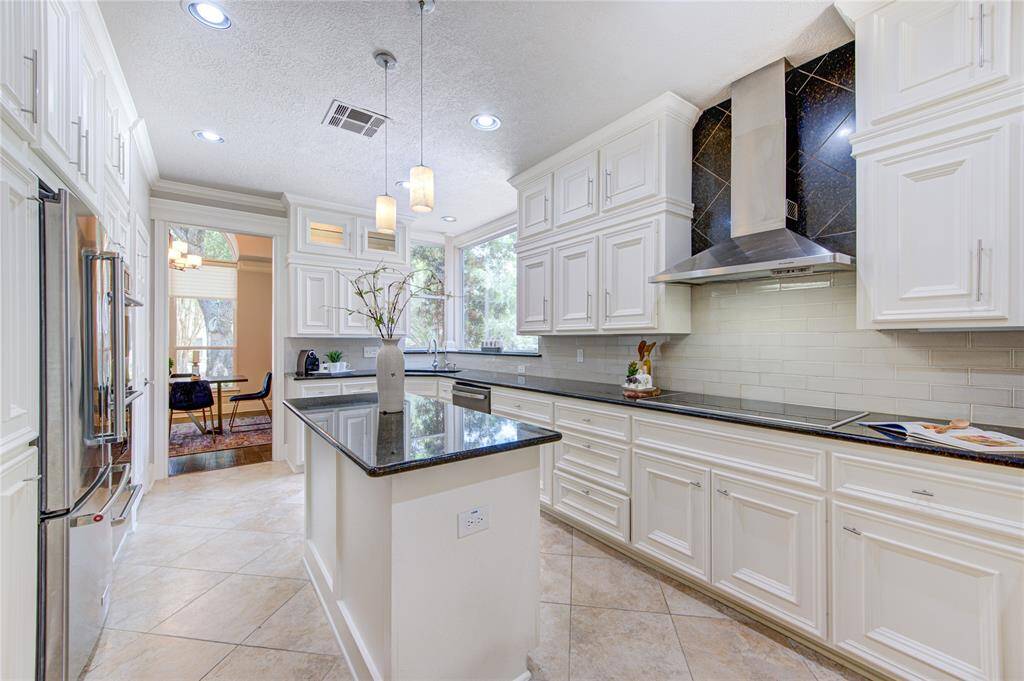
Request More Information
About 811 Herdsman Drive
Stunningly remodeled custom home on a wooded cul-de-sac! This modern, open-concept design includes a second bedroom downstairs and exquisite custom cabinetry with hardwood floors throughout the main level. The gourmet kitchen boasts stainless appliances, a Thermador double oven & warming drawer, an induction cooktop, and a subway tile backsplash. The primary bath is a spa-like retreat with a frameless glass shower, soaking tub, and exposed brick tile. Energy-efficient with double-pane windows and two Nest thermostats. Upstairs has been freshly painted. Step outside to a backyard paradise with a pool, waterfall, and lush gardens. The outdoor kitchen features a vaulted beadboard ceiling, beverage center, and granite counters. Additional highlights: garage with extra storage, epoxy-coated plumbing, and paver driveway/walkways. Zoned to top Katy schools, this home offers luxury, efficiency, and a prime location!
Highlights
811 Herdsman Drive
$897,000
Single-Family
4,865 Home Sq Ft
Houston 77079
5 Beds
4 Full / 2 Half Baths
9,200 Lot Sq Ft
General Description
Taxes & Fees
Tax ID
114-264-002-0080
Tax Rate
2.245%
Taxes w/o Exemption/Yr
$17,401 / 2024
Maint Fee
Yes / $2,100 Annually
Maintenance Includes
Courtesy Patrol, On Site Guard
Room/Lot Size
Living
16x25
Dining
13x14
Kitchen
12x20
Breakfast
16x12
1st Bed
15x14
2nd Bed
12x14
3rd Bed
15x13
Interior Features
Fireplace
1
Floors
Carpet, Tile, Wood
Countertop
granite
Heating
Central Gas
Cooling
Central Electric
Connections
Electric Dryer Connections, Gas Dryer Connections, Washer Connections
Bedrooms
1 Bedroom Up, Primary Bed - 1st Floor
Dishwasher
Yes
Range
Yes
Disposal
Yes
Microwave
Yes
Oven
Double Oven
Energy Feature
Attic Fan, Attic Vents, Ceiling Fans, Digital Program Thermostat, High-Efficiency HVAC, Insulated Doors, Insulated/Low-E windows
Interior
2 Staircases, High Ceiling, Prewired for Alarm System, Window Coverings
Loft
Maybe
Exterior Features
Foundation
Slab
Roof
Composition
Exterior Type
Brick, Cement Board
Water Sewer
Public Sewer, Public Water
Exterior
Back Yard Fenced, Controlled Subdivision Access, Fully Fenced, Patio/Deck, Sprinkler System
Private Pool
Yes
Area Pool
No
Lot Description
Cul-De-Sac, Wooded
New Construction
No
Listing Firm
Schools (KATY - 30 - Katy)
| Name | Grade | Great School Ranking |
|---|---|---|
| Wolfe Elem | Elementary | 6 of 10 |
| Memorial Parkway Jr High | Middle | 7 of 10 |
| Taylor High | High | 8 of 10 |
School information is generated by the most current available data we have. However, as school boundary maps can change, and schools can get too crowded (whereby students zoned to a school may not be able to attend in a given year if they are not registered in time), you need to independently verify and confirm enrollment and all related information directly with the school.

