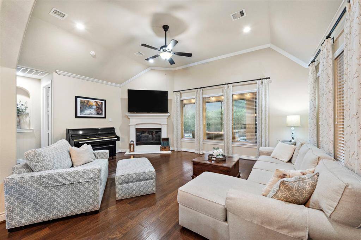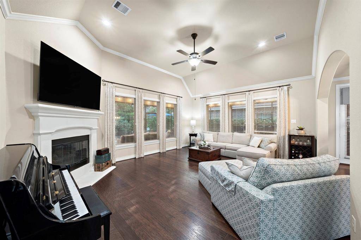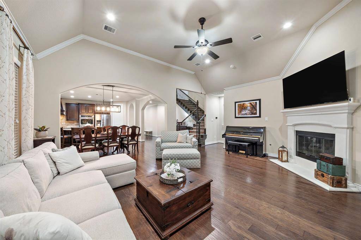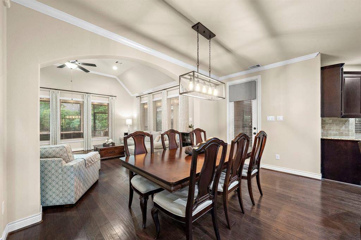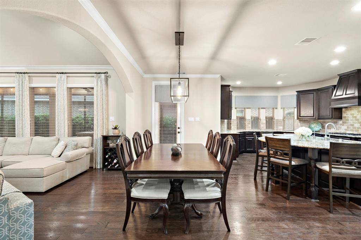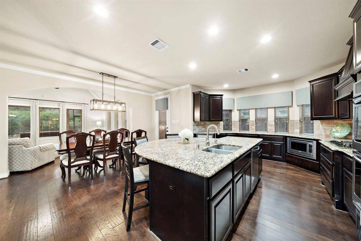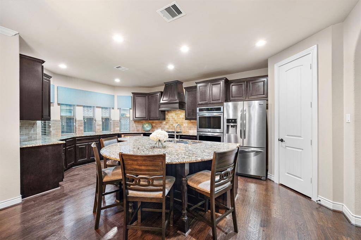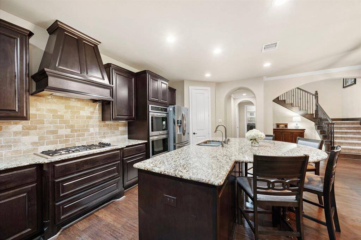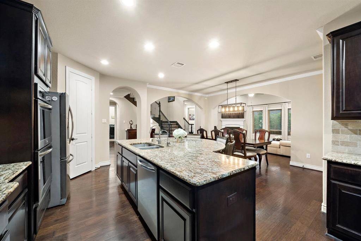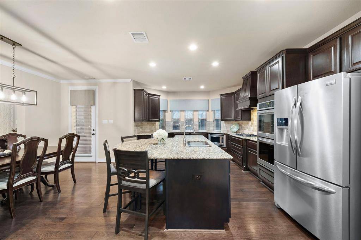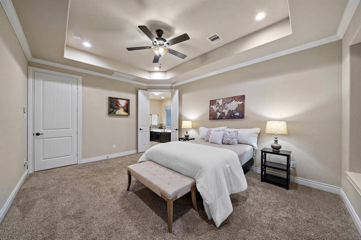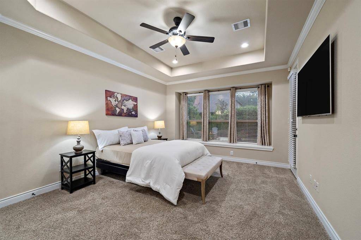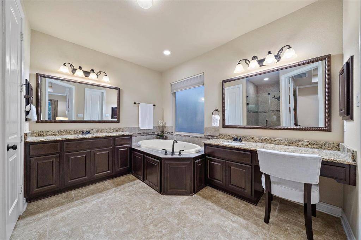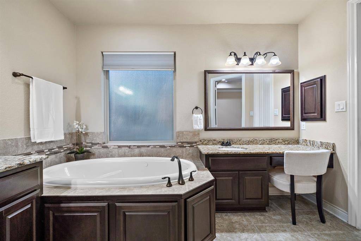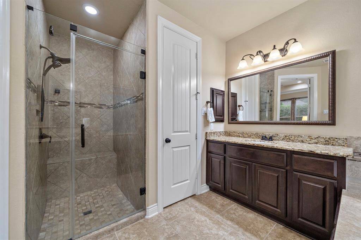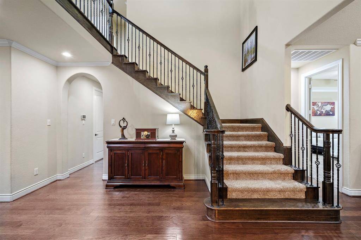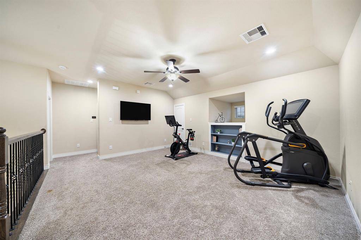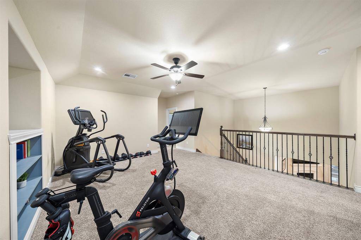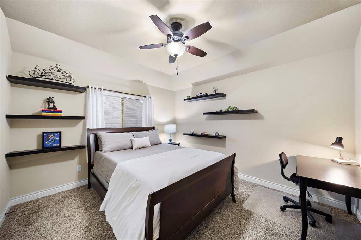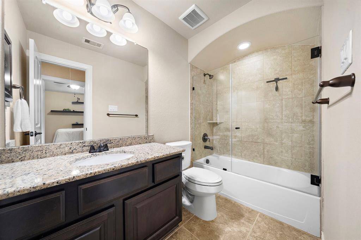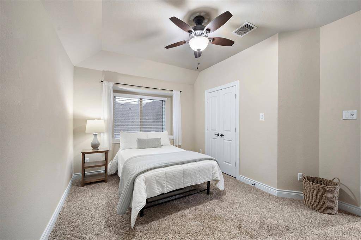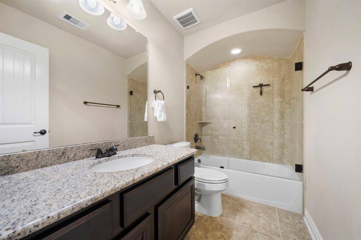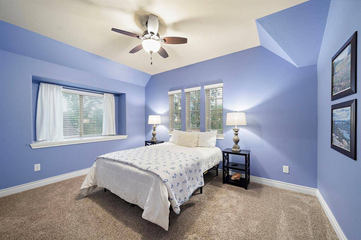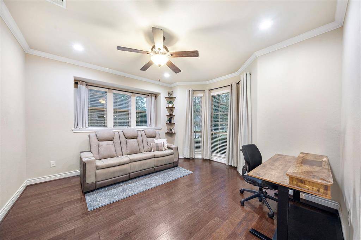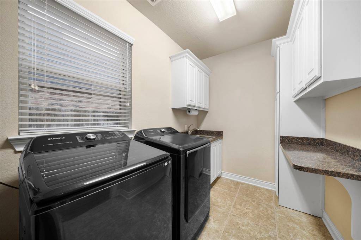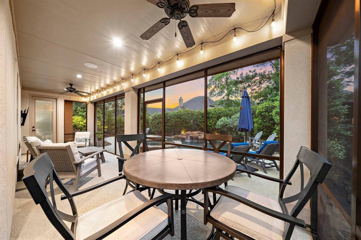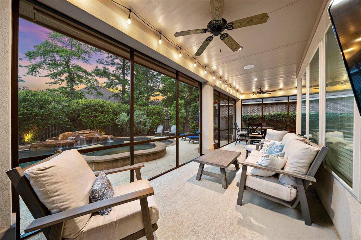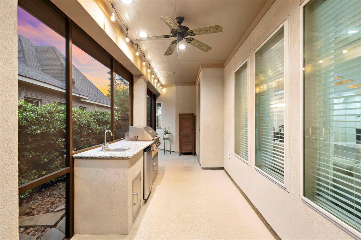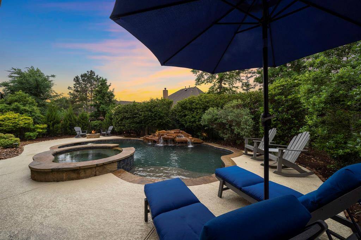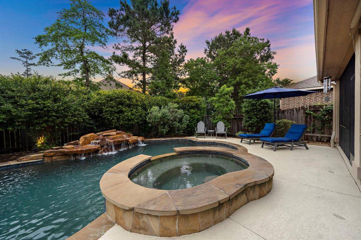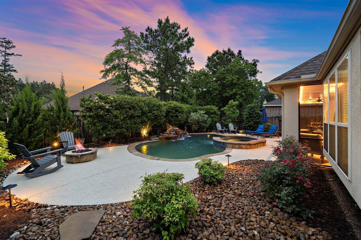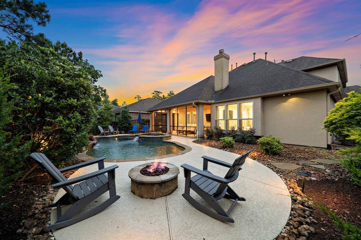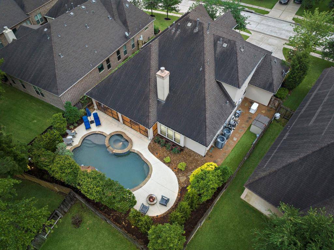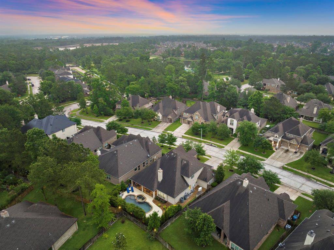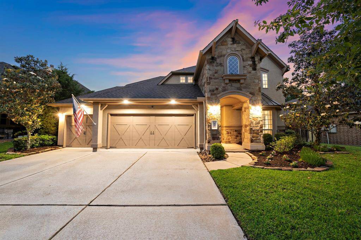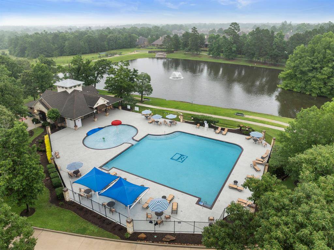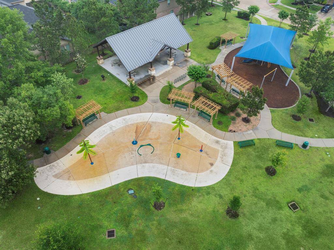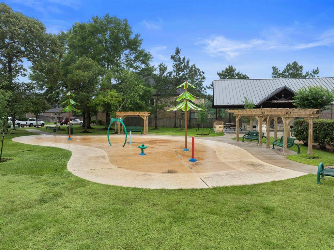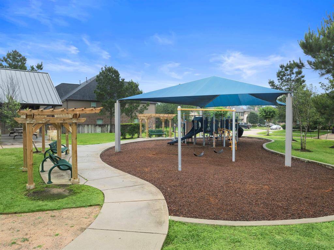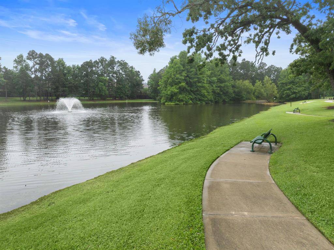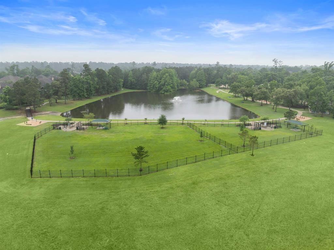83 Chestnut Meadow Drive, Houston, Texas 77384
$585,000
4 Beds
3 Full / 1 Half Baths
Single-Family
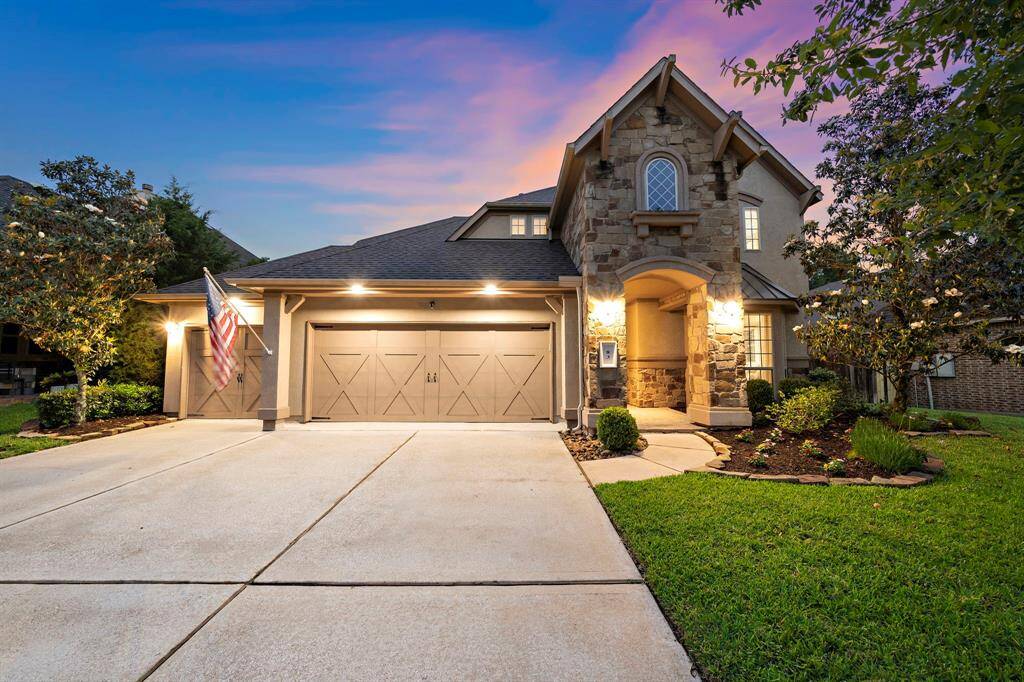

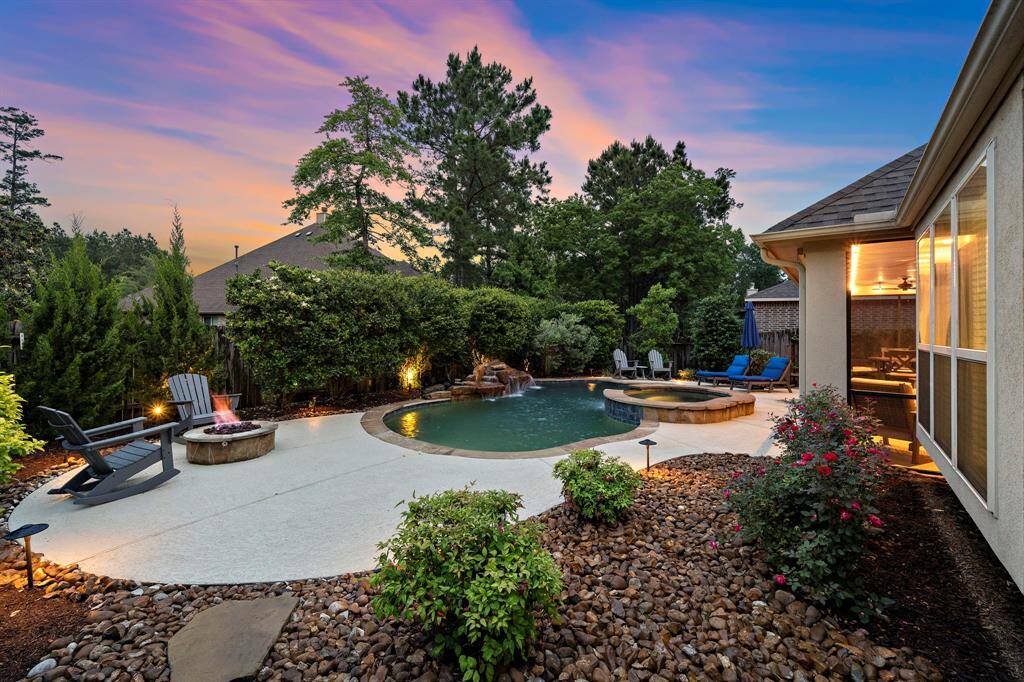
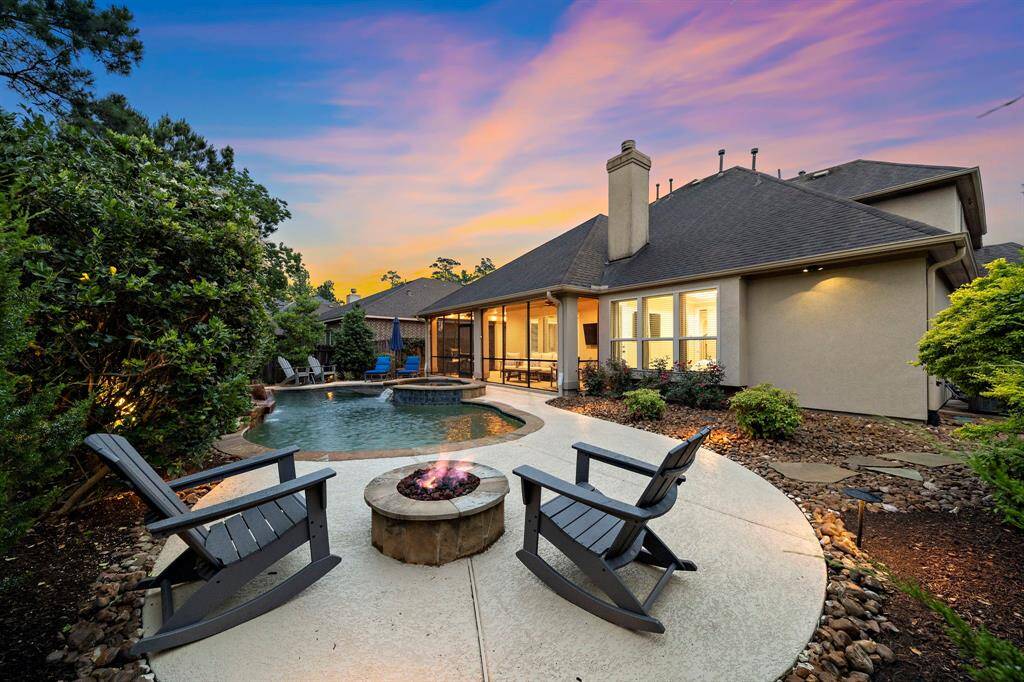
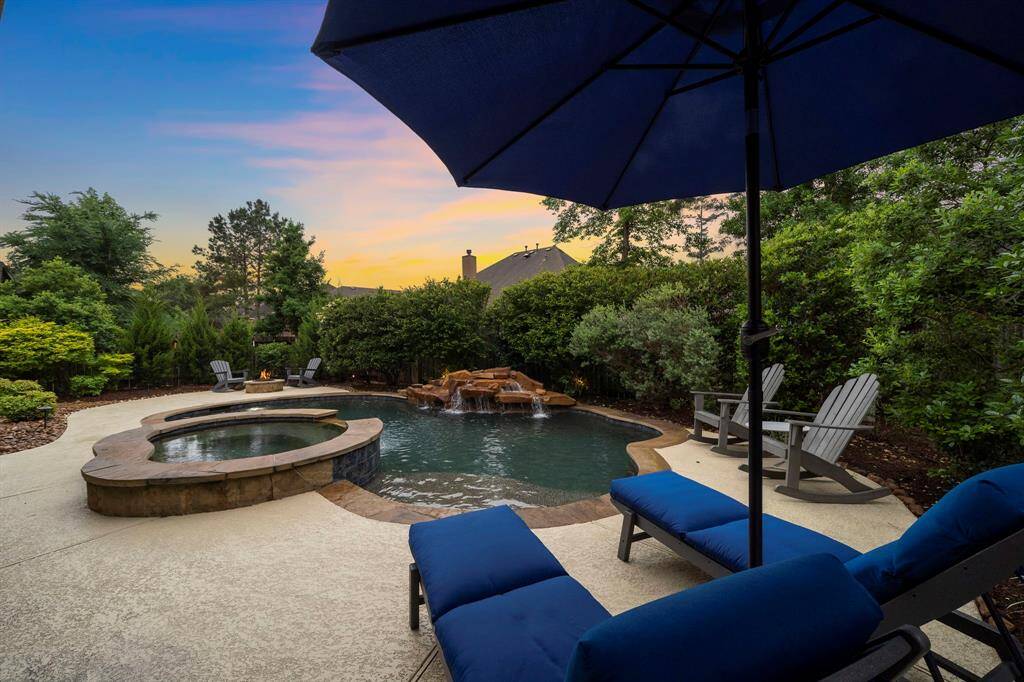
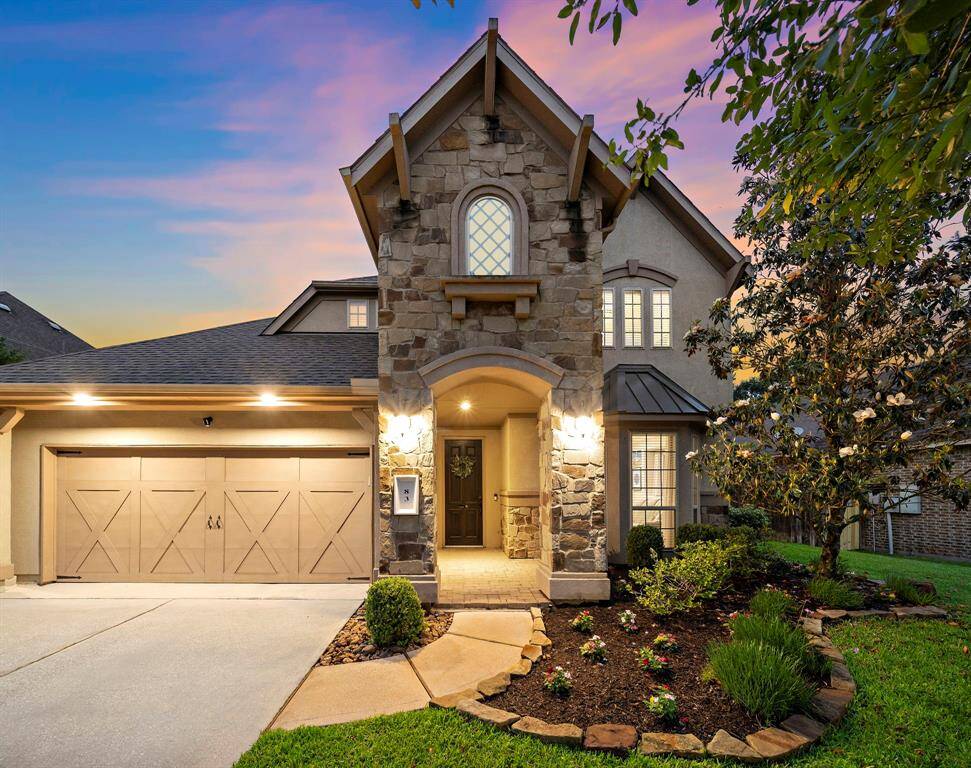
Request More Information
About 83 Chestnut Meadow Drive
Exceptional, low-maintenance home in sought-after Jacob's Reserve. This beautifully maintained property showcases a resort-style backyard w/ sparkling pool & spa featuring a rock waterfall, outdoor kitchen, fire-pit, expansive screened in porch & a dog run. A whole-home generator, Smart-matic home & pool systems, provide comfort & convenience. The chef’s kitchen offers stainless steel appliances, granite counters, reverse osmosis, whole home water filtration system, a corner walk-in pantry, & a large island, adjacent to the dining area. The family room highlights a gas log fireplace & walls of windows. The primary suite offers pool views w/pool access, expansive walk-in closet & ensuite bath w/ dual vanities & spa jetted tub. Upstairs includes a spacious game room, 3 bedrooms & 2 baths. A 3-car garage w/epoxy floors & ample storage. Home is situated within walking distance to the community amenities which include a pool, parks, a lake & much more! Zoned to award-winning schools.
Highlights
83 Chestnut Meadow Drive
$585,000
Single-Family
3,065 Home Sq Ft
Houston 77384
4 Beds
3 Full / 1 Half Baths
8,969 Lot Sq Ft
General Description
Taxes & Fees
Tax ID
34010001100
Tax Rate
2.2695%
Taxes w/o Exemption/Yr
$11,742 / 2024
Maint Fee
Yes / $750 Annually
Maintenance Includes
Clubhouse, Grounds, Recreational Facilities
Room/Lot Size
1st Bed
13 x 15
2nd Bed
11 x14
4th Bed
12 x 13
5th Bed
10 x 14
Interior Features
Fireplace
1
Floors
Carpet, Tile, Wood
Countertop
Granite
Heating
Central Gas
Cooling
Central Electric
Connections
Electric Dryer Connections
Bedrooms
1 Bedroom Up, Primary Bed - 1st Floor
Dishwasher
Yes
Range
Yes
Disposal
Yes
Microwave
Yes
Oven
Convection Oven, Double Oven
Energy Feature
Attic Vents, Ceiling Fans, Digital Program Thermostat, Energy Star Appliances, Energy Star/CFL/LED Lights, Generator, High-Efficiency HVAC, Insulation - Blown Cellulose, Tankless/On-Demand H2O Heater
Interior
Alarm System - Owned, Crown Molding, Dryer Included, Fire/Smoke Alarm, Formal Entry/Foyer, High Ceiling, Prewired for Alarm System, Refrigerator Included, Spa/Hot Tub, Split Level, Washer Included, Water Softener - Owned, Window Coverings, Wine/Beverage Fridge
Loft
Maybe
Exterior Features
Foundation
Slab
Roof
Composition
Exterior Type
Brick, Stone, Stucco, Wood
Water Sewer
Water District
Exterior
Back Yard, Back Yard Fenced, Covered Patio/Deck, Exterior Gas Connection, Fully Fenced, Outdoor Fireplace, Outdoor Kitchen, Patio/Deck, Porch, Private Driveway, Satellite Dish, Screened Porch, Side Yard, Spa/Hot Tub, Sprinkler System, Storage Shed
Private Pool
Yes
Area Pool
Yes
Lot Description
Subdivision Lot
New Construction
No
Front Door
Southeast
Listing Firm
Schools (CONROE - 11 - Conroe)
| Name | Grade | Great School Ranking |
|---|---|---|
| Galatas Elem | Elementary | 9 of 10 |
| Knox Jr High | Middle | 8 of 10 |
| Woodlands College Park High | High | 7 of 10 |
School information is generated by the most current available data we have. However, as school boundary maps can change, and schools can get too crowded (whereby students zoned to a school may not be able to attend in a given year if they are not registered in time), you need to independently verify and confirm enrollment and all related information directly with the school.

