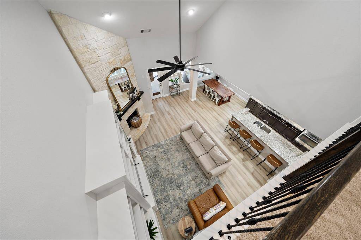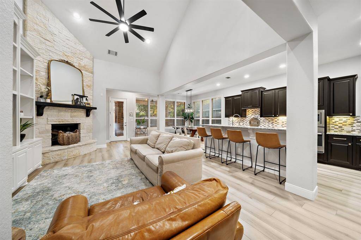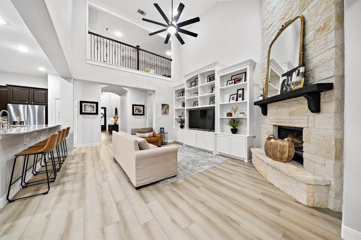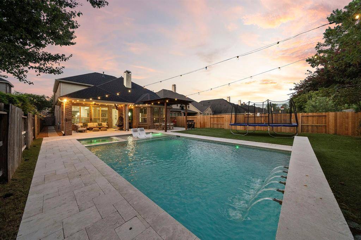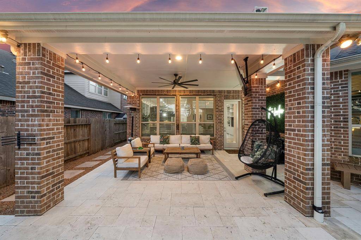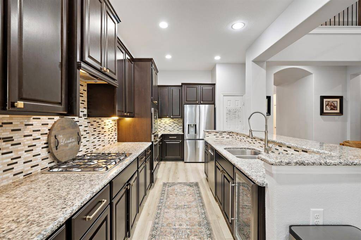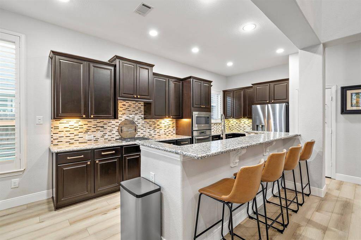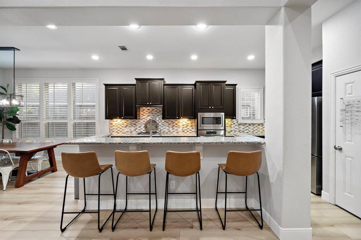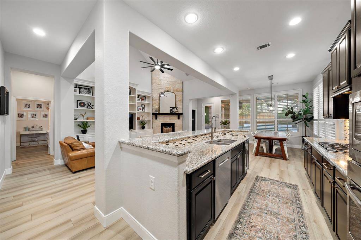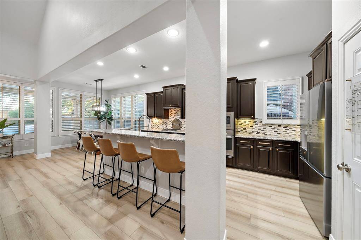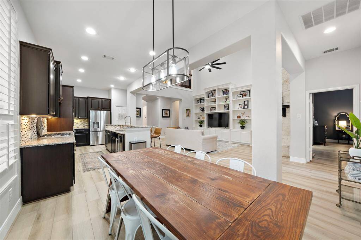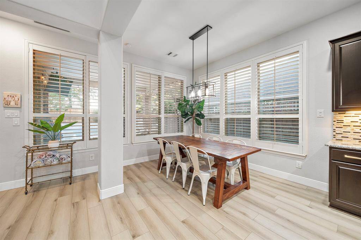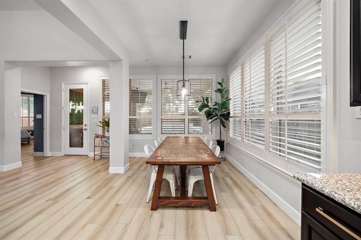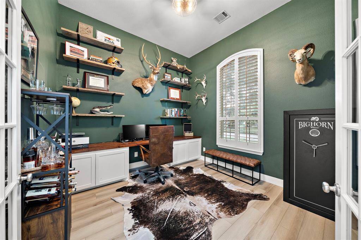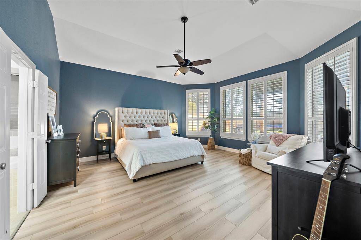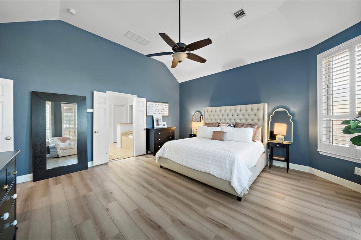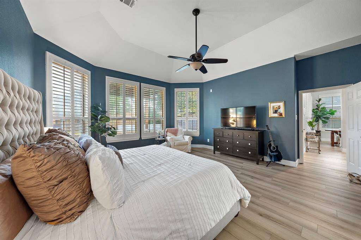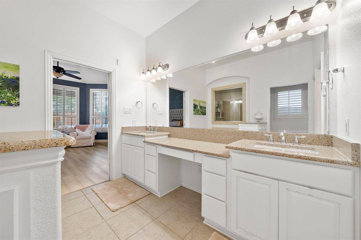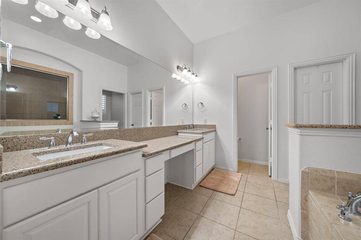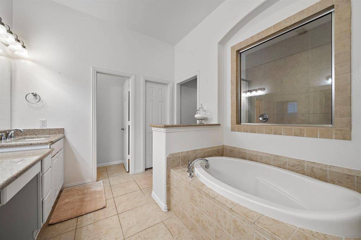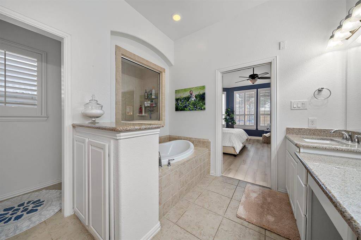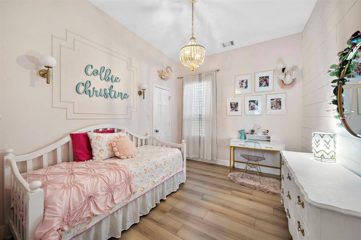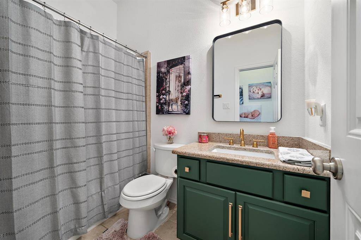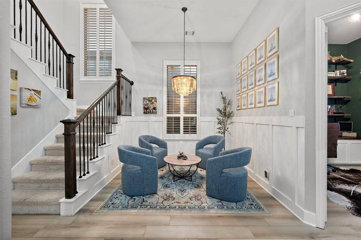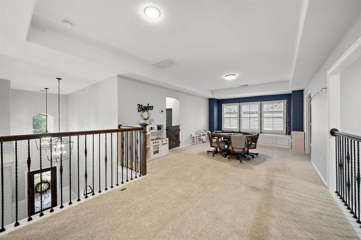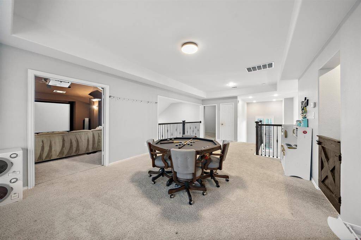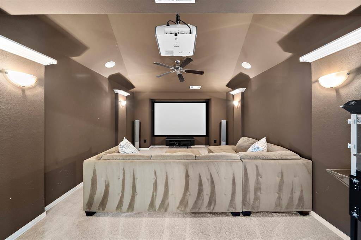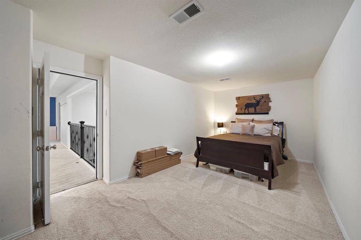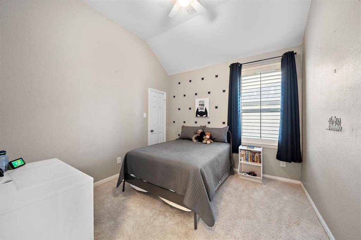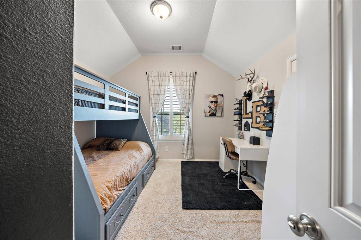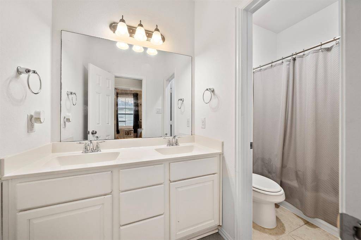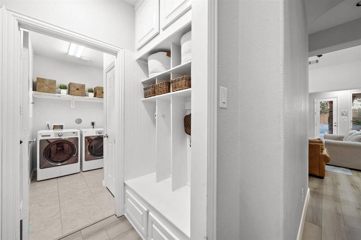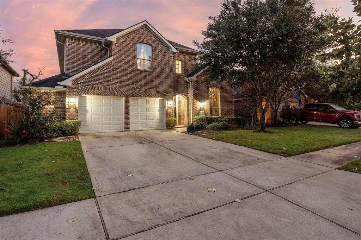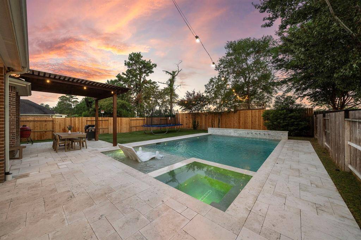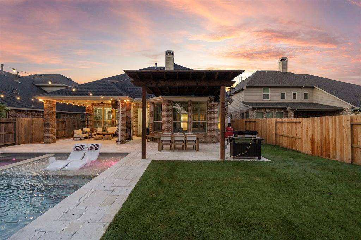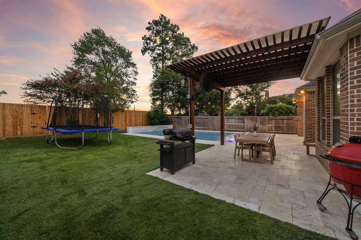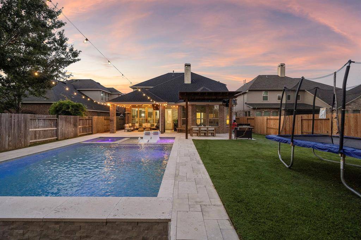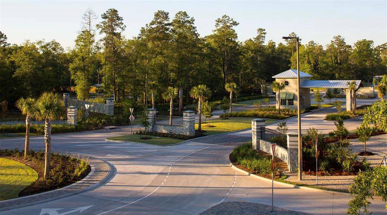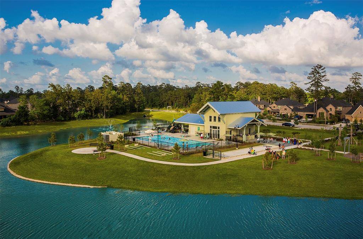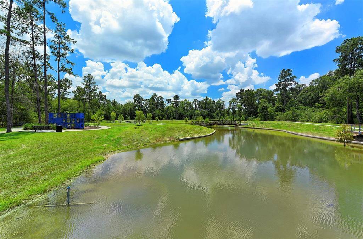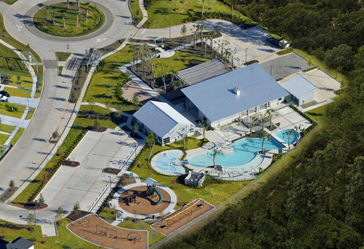8442 Horsepen Bend Drive, Houston, Texas 77385
$579,000
4 Beds
3 Full Baths
Single-Family
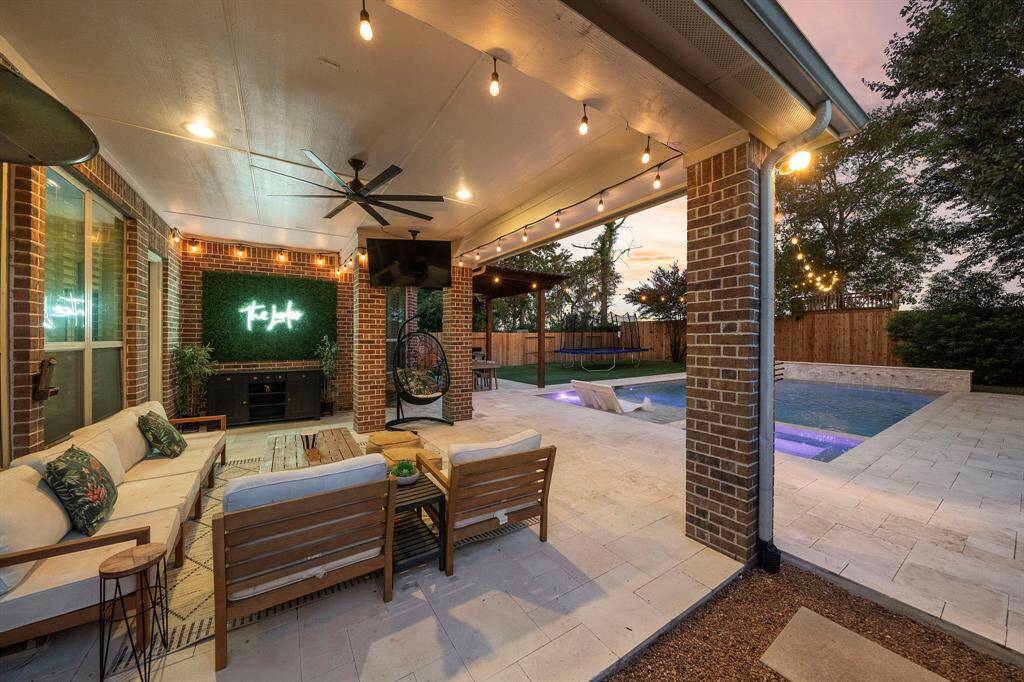

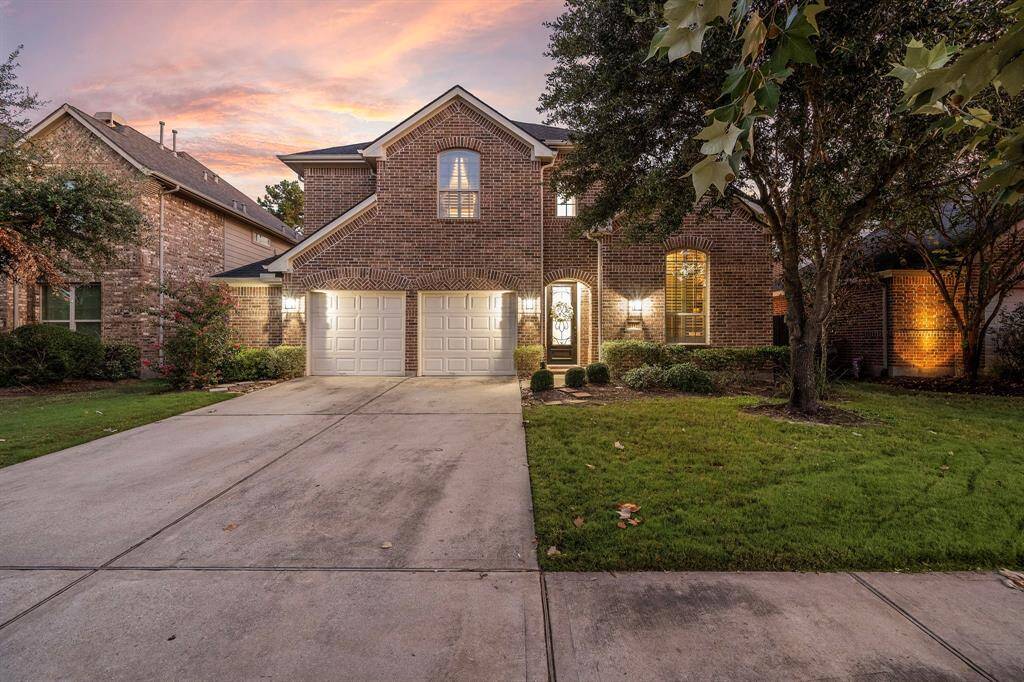
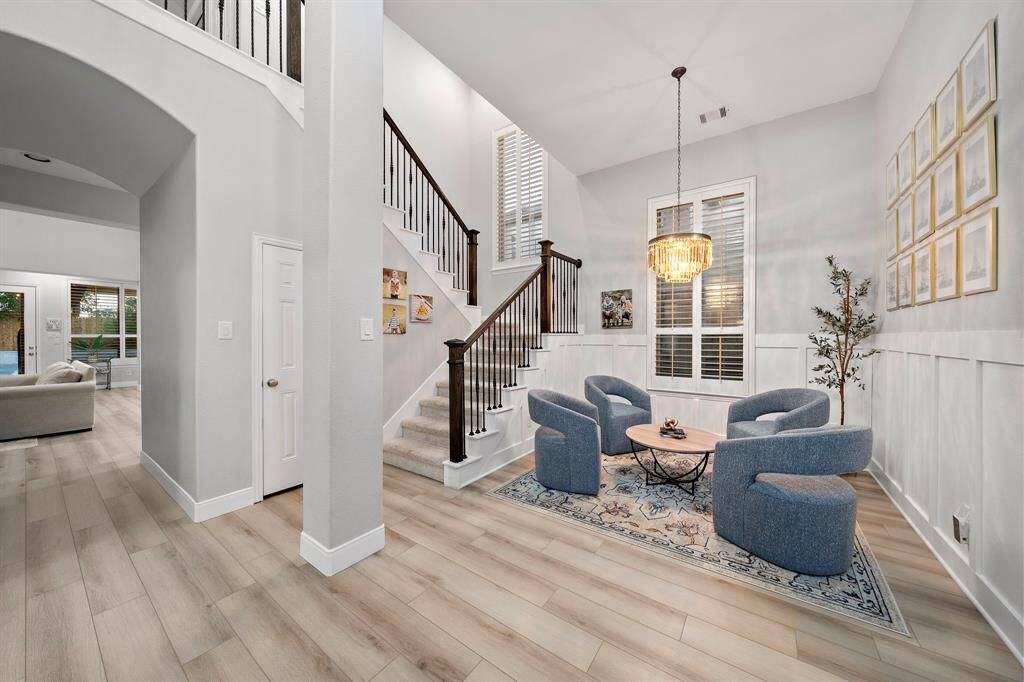
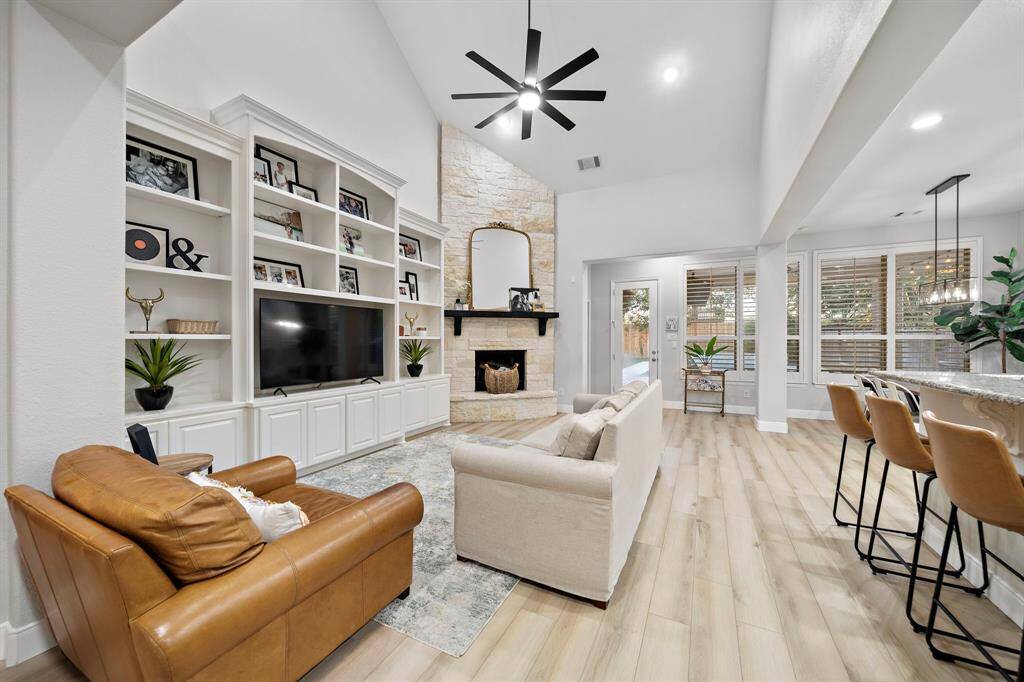
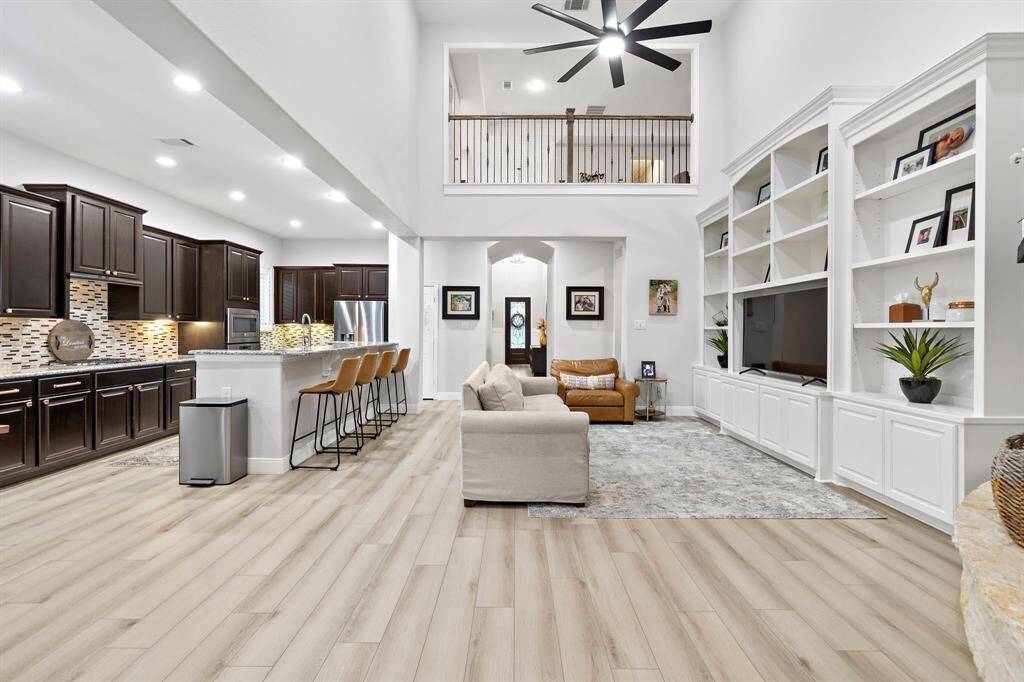
Request More Information
About 8442 Horsepen Bend Drive
Discover the perfect blend of style and comfort in this breathtaking residence with a striking brick facade and a recent roof (2022). Open-concept living space with plantation shutters and new modern flooring (1st floor). The gourmet kitchen features stunning granite countertops, SS appliances, and an inviting breakfast bar. Transition effortlessly to the luxurious living room with a majestic stone fireplace and custom built-ins. The spacious primary bedroom serves as a peaceful sanctuary. Two bedrooms are conveniently located downstairs, along with a home office with built-ins and a mudroom with storage. Upstairs, a media room, game room and three spacious secondary bedrooms offer a peaceful escape. Situated on a spacious lot with green space backing up to a natural preserve, the outdoor oasis awaits with a pristine pool, pergola & well-appointed outdoor living space. This home not only captures the essence of upscale living but also promises a lifestyle of comfort & convenience.
Highlights
8442 Horsepen Bend Drive
$579,000
Single-Family
3,491 Home Sq Ft
Houston 77385
4 Beds
3 Full Baths
8,440 Lot Sq Ft
General Description
Taxes & Fees
Tax ID
57270202000
Tax Rate
2.6807%
Taxes w/o Exemption/Yr
$9,926 / 2023
Maint Fee
Yes / $1,127 Annually
Room/Lot Size
1st Bed
0x0
2nd Bed
0x0
3rd Bed
0x0
4th Bed
0x0
Interior Features
Fireplace
1
Floors
Carpet, Tile, Vinyl Plank
Countertop
Granite
Heating
Central Gas
Cooling
Central Electric
Connections
Electric Dryer Connections, Washer Connections
Bedrooms
1 Bedroom Up, 2 Bedrooms Down, Primary Bed - 1st Floor
Dishwasher
Yes
Range
Yes
Disposal
Yes
Microwave
Yes
Oven
Convection Oven
Energy Feature
Ceiling Fans
Interior
Crown Molding, Formal Entry/Foyer, High Ceiling, Spa/Hot Tub, Window Coverings
Loft
Maybe
Exterior Features
Foundation
Slab
Roof
Composition
Exterior Type
Brick, Wood
Water Sewer
Public Sewer, Public Water
Exterior
Back Yard, Back Yard Fenced, Covered Patio/Deck, Fully Fenced, Patio/Deck, Spa/Hot Tub
Private Pool
Yes
Area Pool
Yes
Lot Description
Subdivision Lot
New Construction
No
Listing Firm
Schools (CONROE - 11 - Conroe)
| Name | Grade | Great School Ranking |
|---|---|---|
| Suchma Elem | Elementary | None of 10 |
| Gerald D. Irons Sr. Jr High | Middle | 7 of 10 |
| Oak Ridge High | High | 6 of 10 |
School information is generated by the most current available data we have. However, as school boundary maps can change, and schools can get too crowded (whereby students zoned to a school may not be able to attend in a given year if they are not registered in time), you need to independently verify and confirm enrollment and all related information directly with the school.

