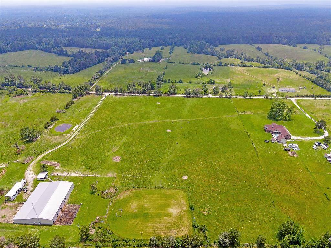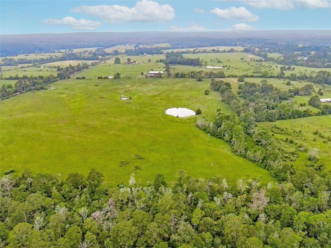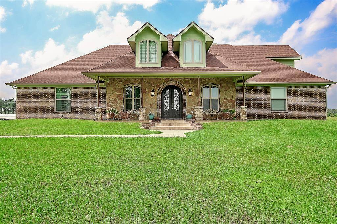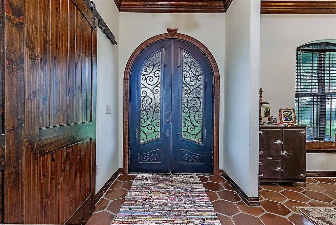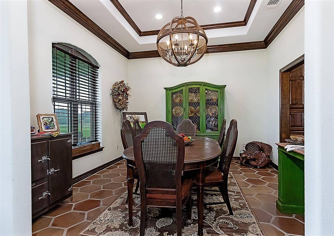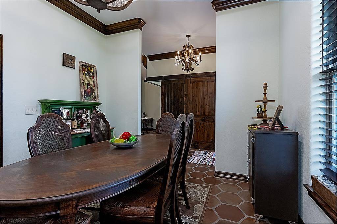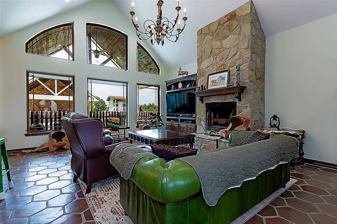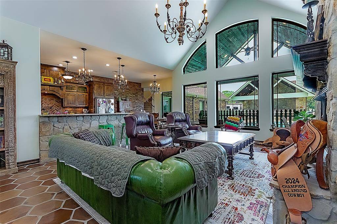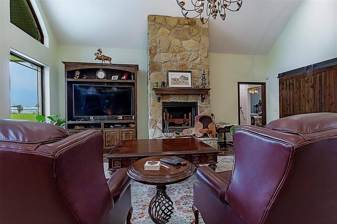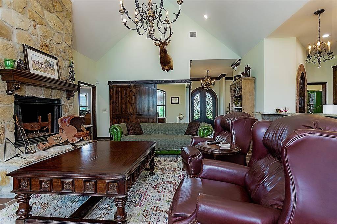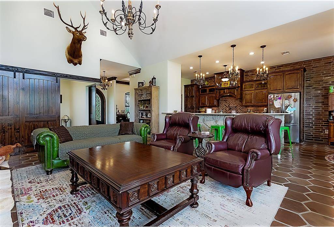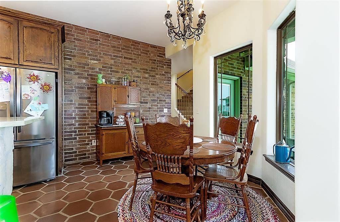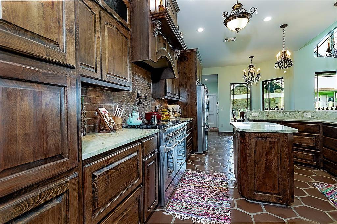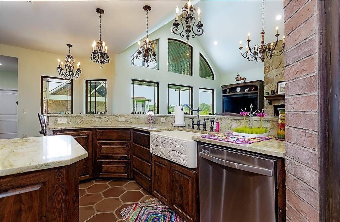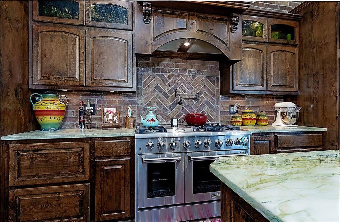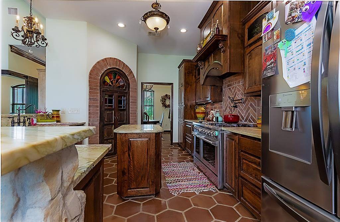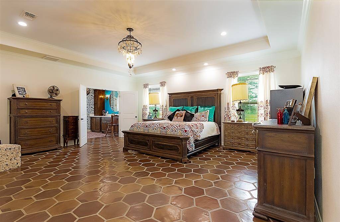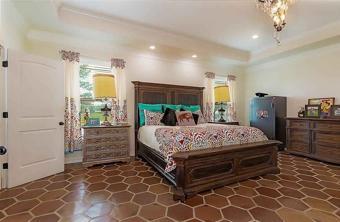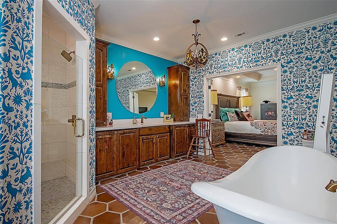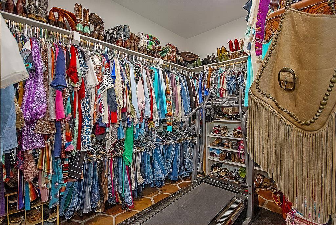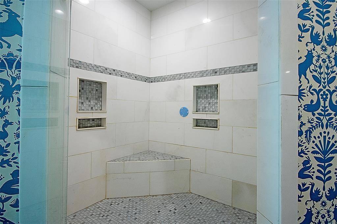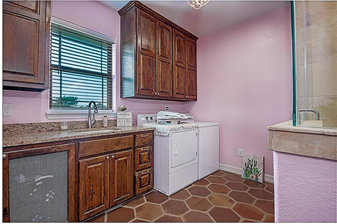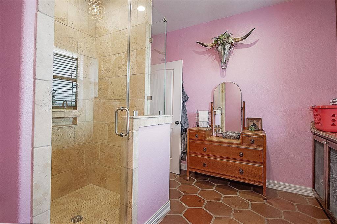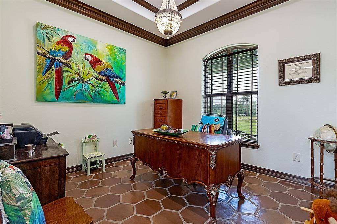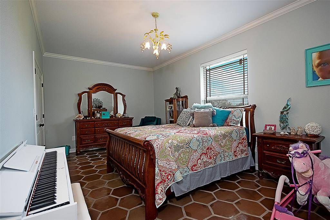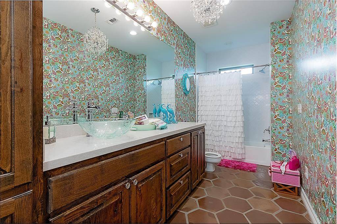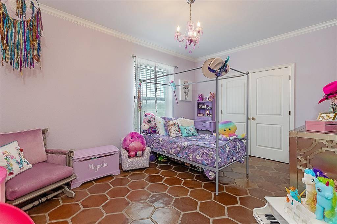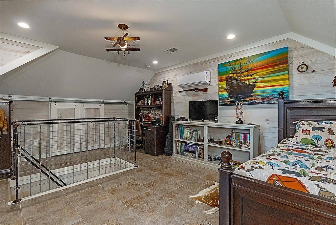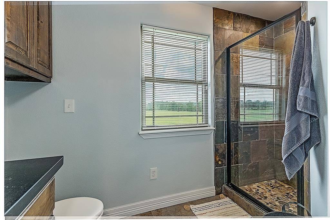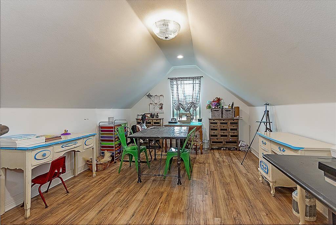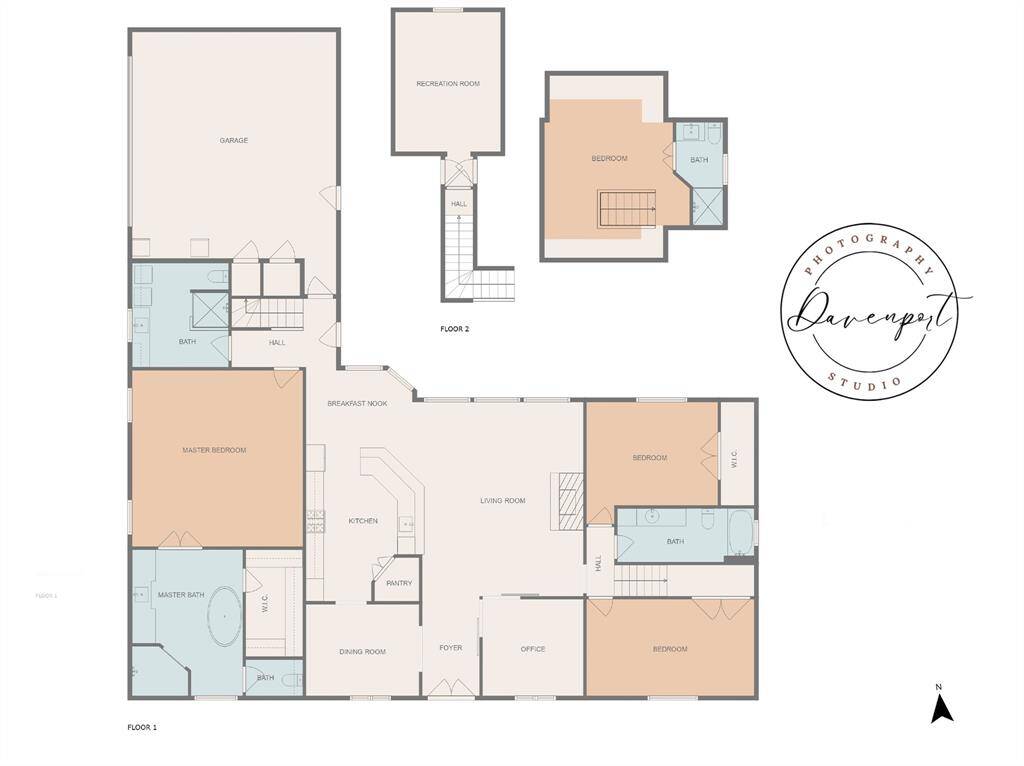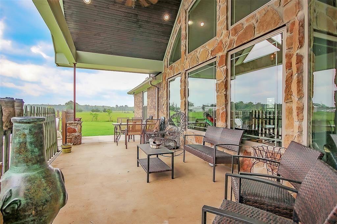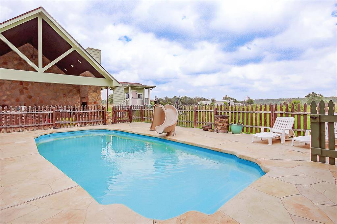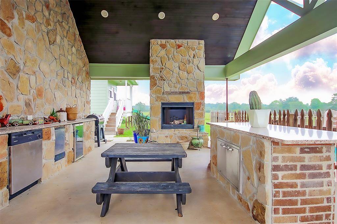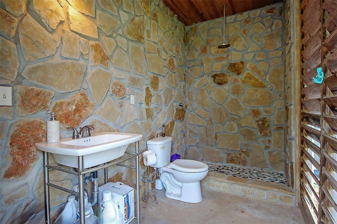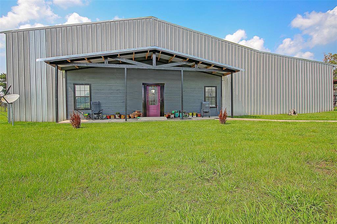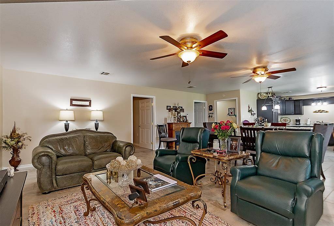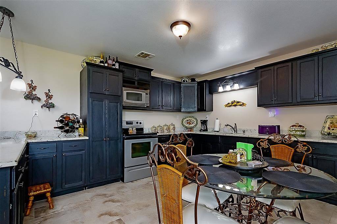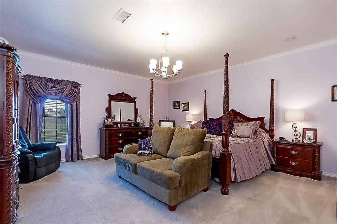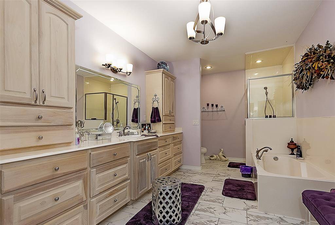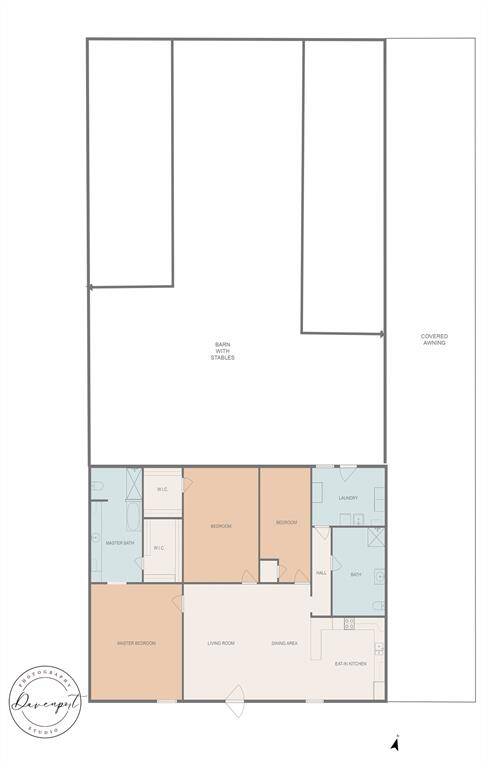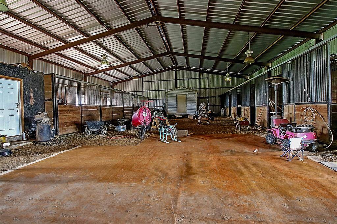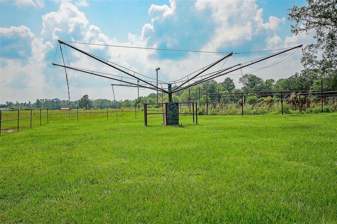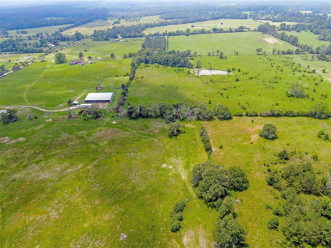859 Sullivan Rd, Houston, Texas 75926
$3,500,000
4 Beds
4 Full Baths
Country Homes/Acreage
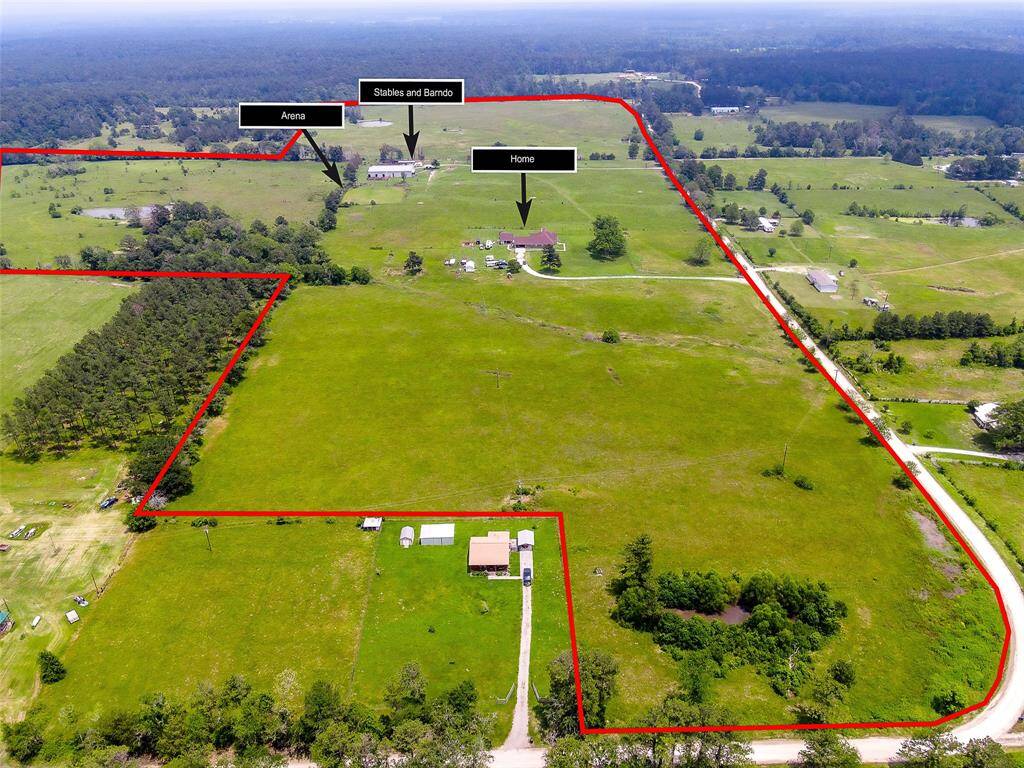

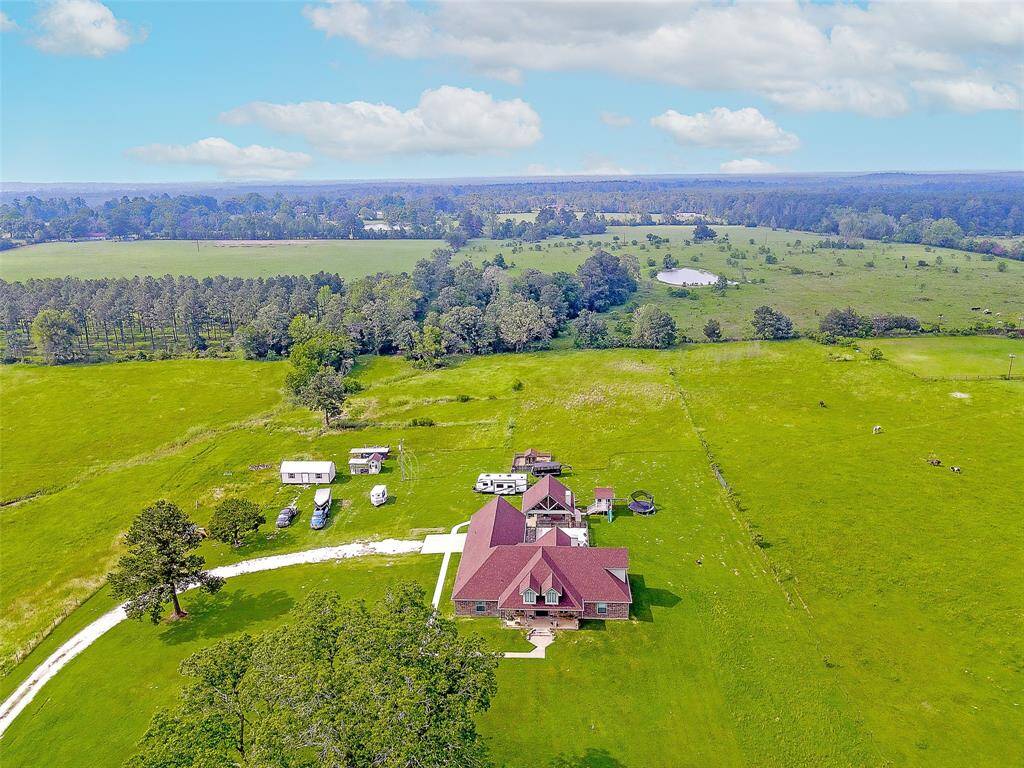
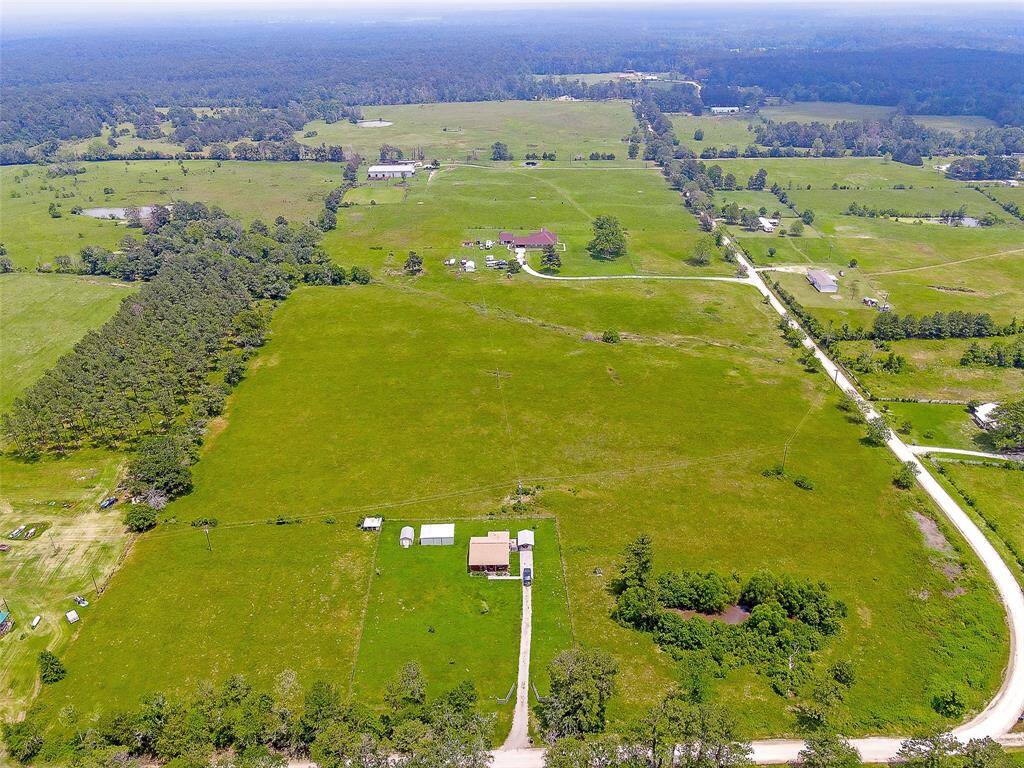
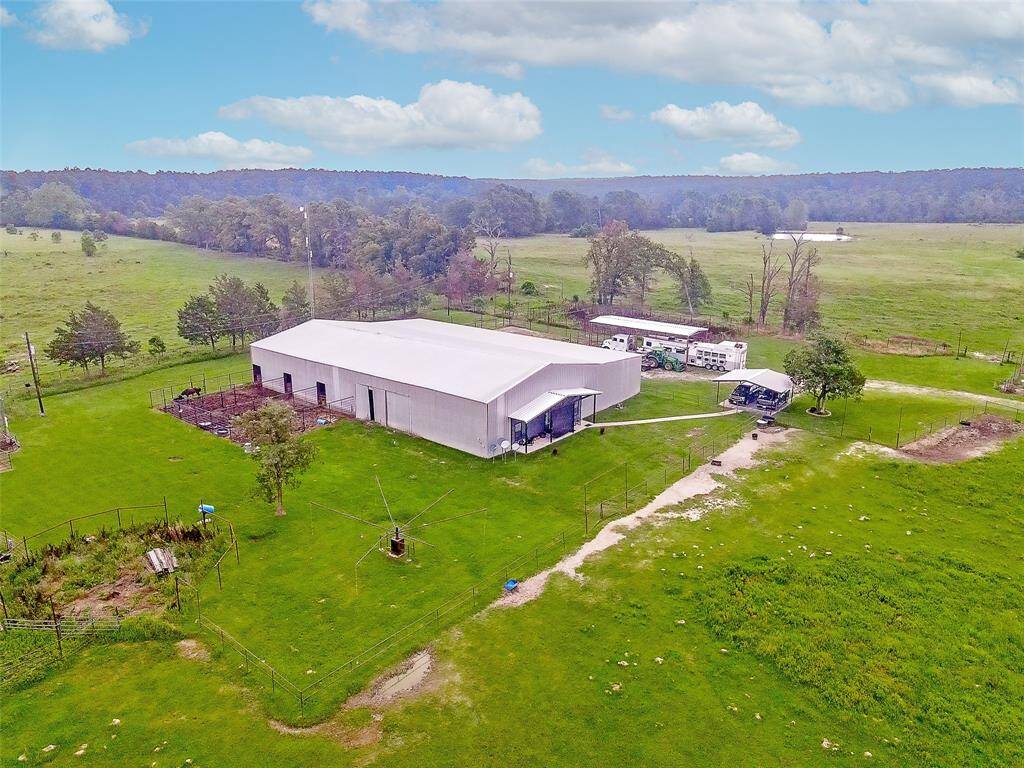
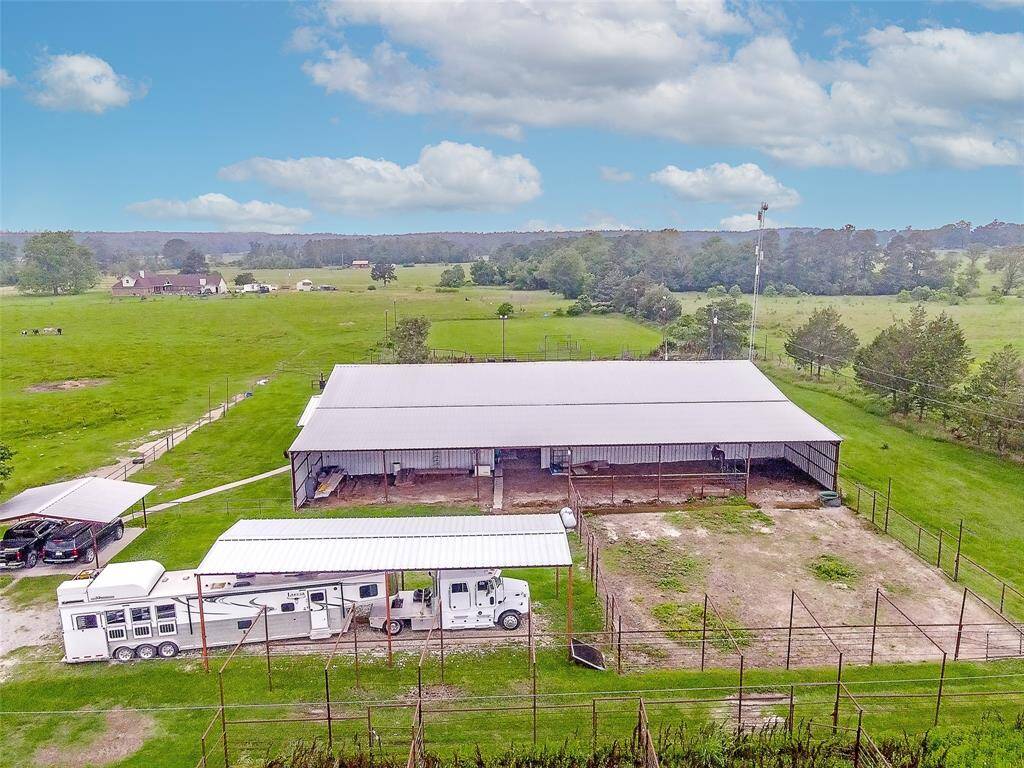
Request More Information
About 859 Sullivan Rd
Country living at its finest in East Texas! This beautiful ranch sits on a sprawling 107 acres with all the amenities your heart desires. The property boasts an exquisitely designed main home with a Spanish flare. Notable features include authentic Manganese Satillo tile, custom cabinetry, a blend of granite, slate stone, and white natural marble countertops and showers, vintage tub, Meridian Spanish Oak Brick interior wall, commercial Thor double oven. Complete outdoor kitchen overlooking the viking pool, full outdoor bath. 22KW on demand generator. The Texas sized barndominium features a 2400 sqft 3 bd 2 bath with a 8400 sqft barn.Matched with 9 custom built horse stalls, tact and medical rooms and additional living quarters. Set up with full arena, working pens, and horse exerciser. The possibilities are endless. Four pastures that are fenced and cross fenced, four ponds and a natural spring. Did I mention this property borders the National Forest! This could be your forever home!
Highlights
859 Sullivan Rd
$3,500,000
Country Homes/Acreage
3,430 Home Sq Ft
Houston 75926
4 Beds
4 Full Baths
4,660,920 Lot Sq Ft
General Description
Taxes & Fees
Tax ID
54123
Tax Rate
Unknown
Taxes w/o Exemption/Yr
Unknown
Maint Fee
No
Room/Lot Size
1st Bed
19x20
2nd Bed
11x18
3rd Bed
11x18
4th Bed
14x16
Interior Features
Fireplace
2
Floors
Carpet, Tile
Heating
Central Electric
Cooling
Central Electric
Connections
Electric Dryer Connections
Bedrooms
1 Bedroom Up, 2 Bedrooms Down, Primary Bed - 1st Floor
Dishwasher
Yes
Range
Yes
Disposal
Yes
Microwave
Yes
Oven
Convection Oven, Double Oven, Gas Oven
Energy Feature
Generator, High-Efficiency HVAC, Insulated Doors, Insulation - Spray-Foam, Tankless/On-Demand H2O Heater
Interior
2 Staircases, Alarm System - Owned, Crown Molding, Fire/Smoke Alarm, Formal Entry/Foyer, High Ceiling, Prewired for Alarm System
Loft
Maybe
Exterior Features
Foundation
Slab
Water Sewer
Septic Tank
Private Pool
Yes
Area Pool
Yes
Access
Automatic Gate, Driveway Gate
Lot Description
Cleared
New Construction
No
Listing Firm
Superior Realty and Investments
Schools (CENTERT - 403 - Centerville (Trinity))
| Name | Grade | Great School Ranking |
|---|---|---|
| Centerville High | Middle | 7 of 10 |
| Centerville High | High | 7 of 10 |
School information is generated by the most current available data we have. However, as school boundary maps can change, and schools can get too crowded (whereby students zoned to a school may not be able to attend in a given year if they are not registered in time), you need to independently verify and confirm enrollment and all related information directly with the school.

