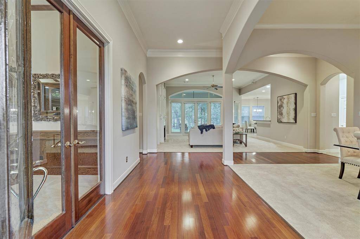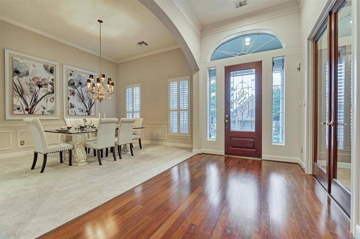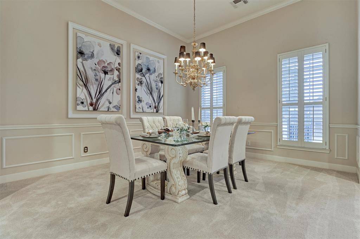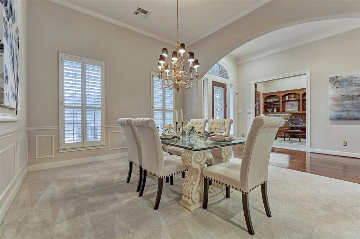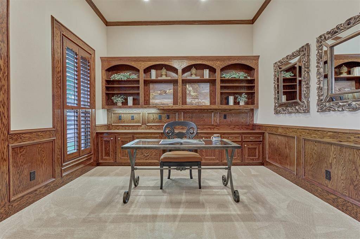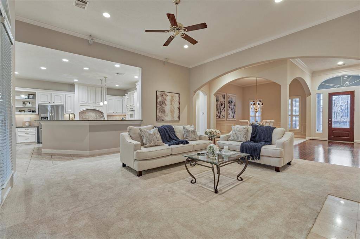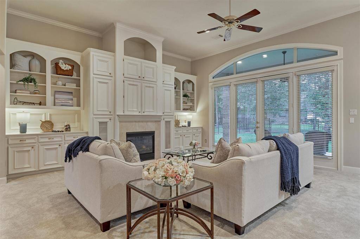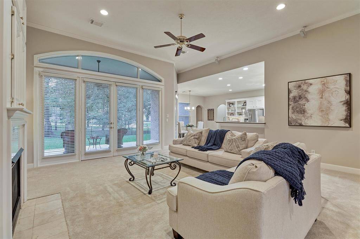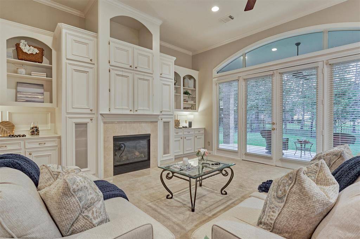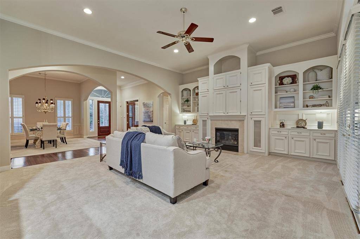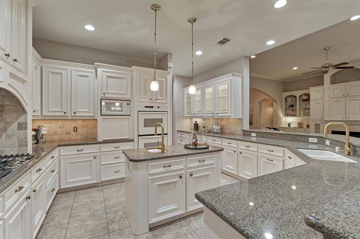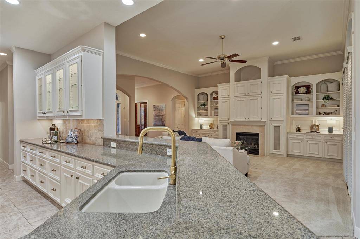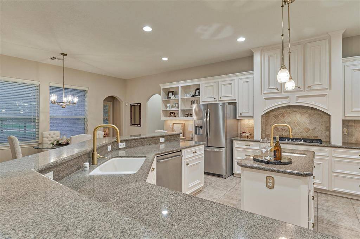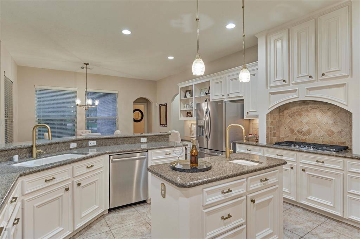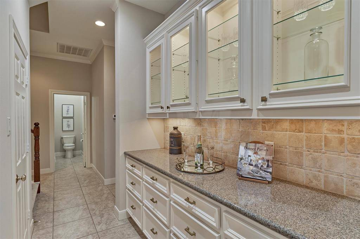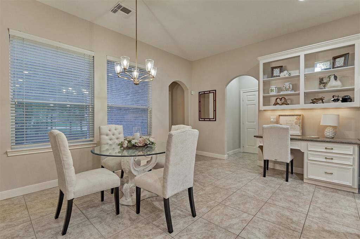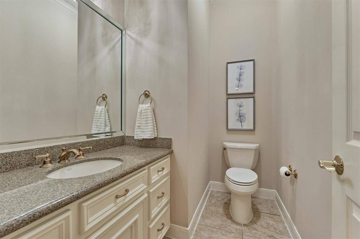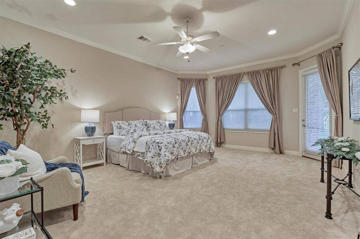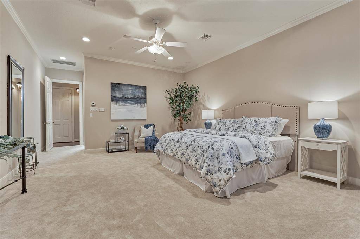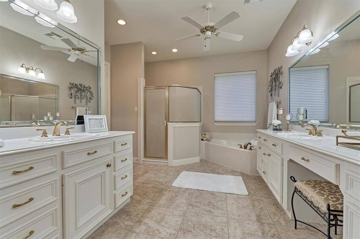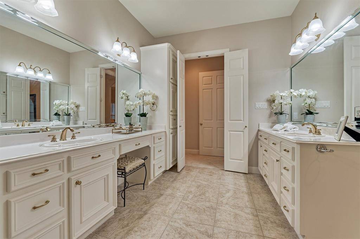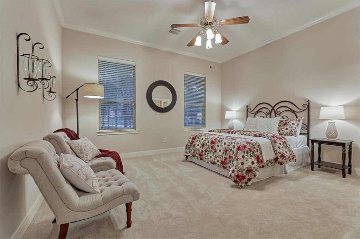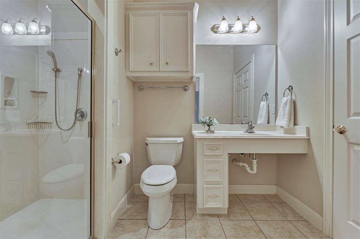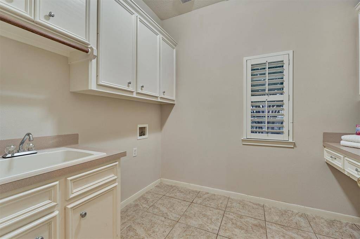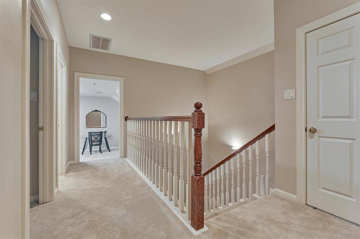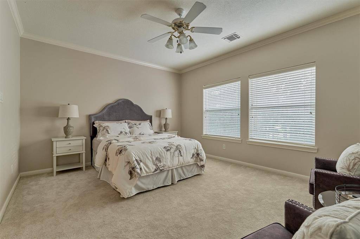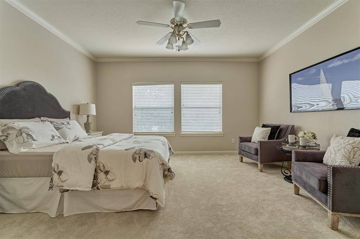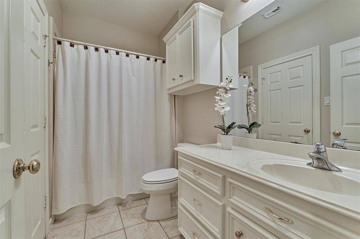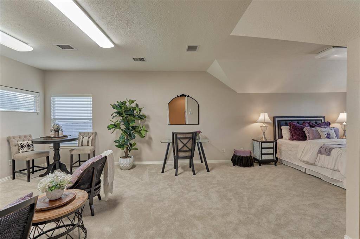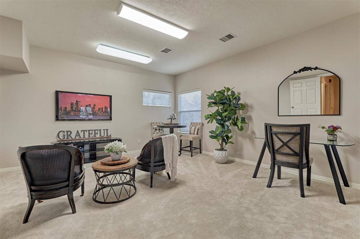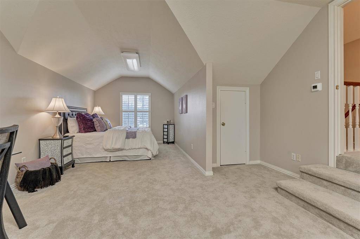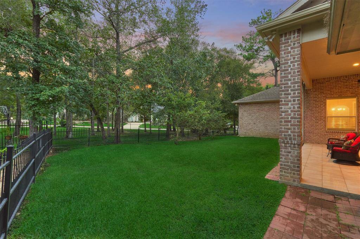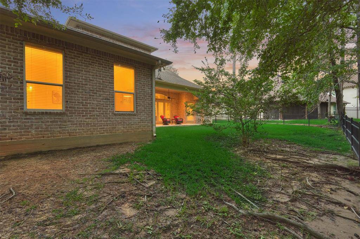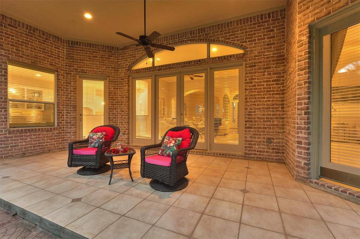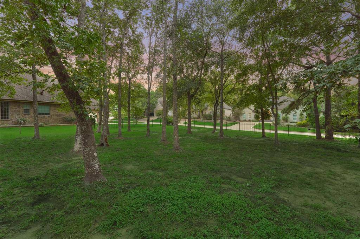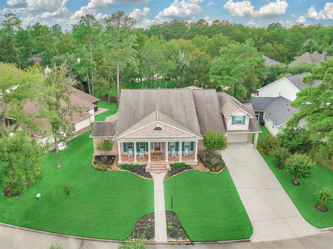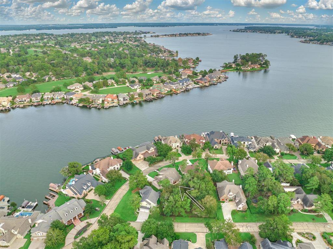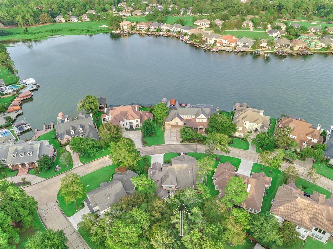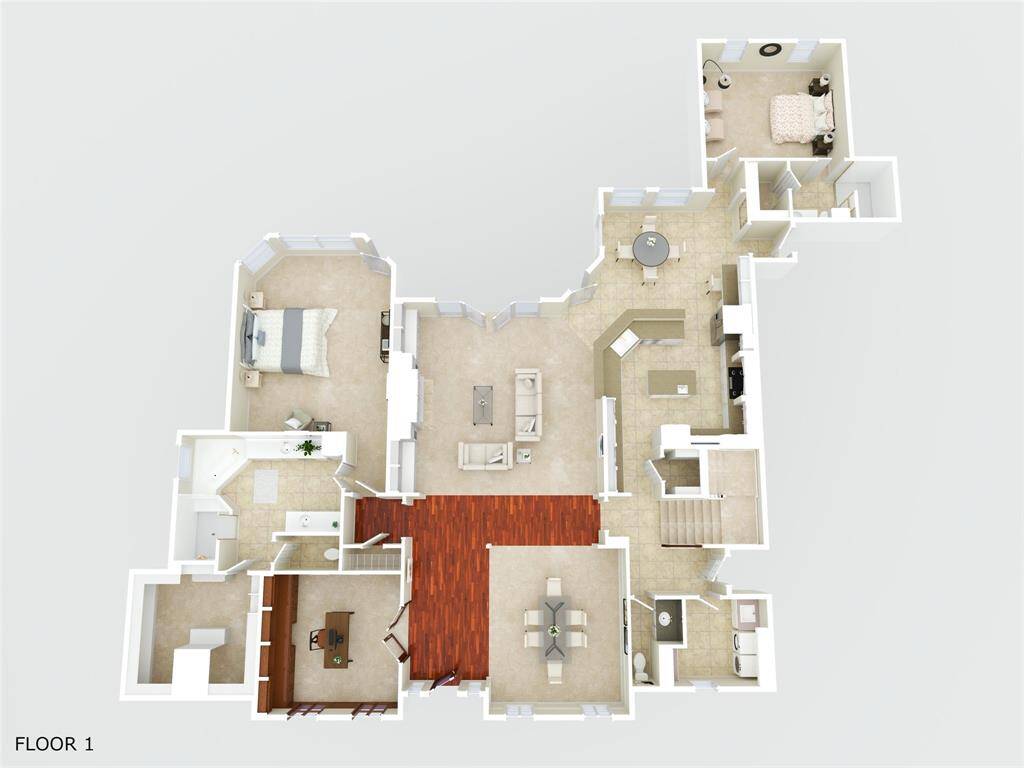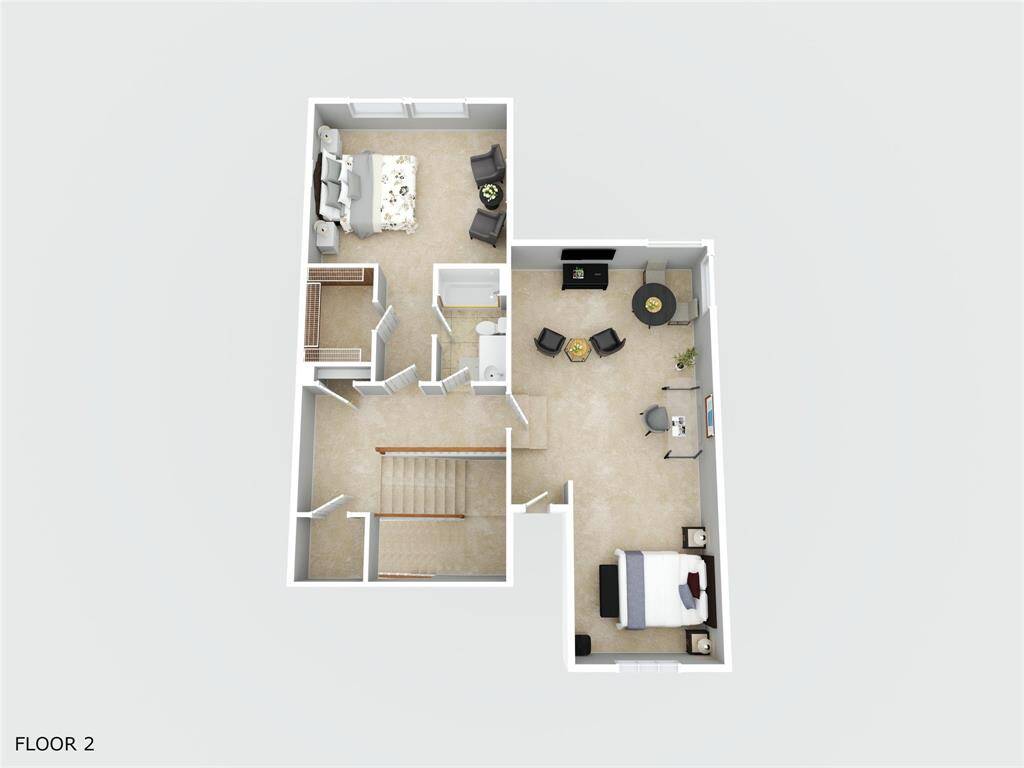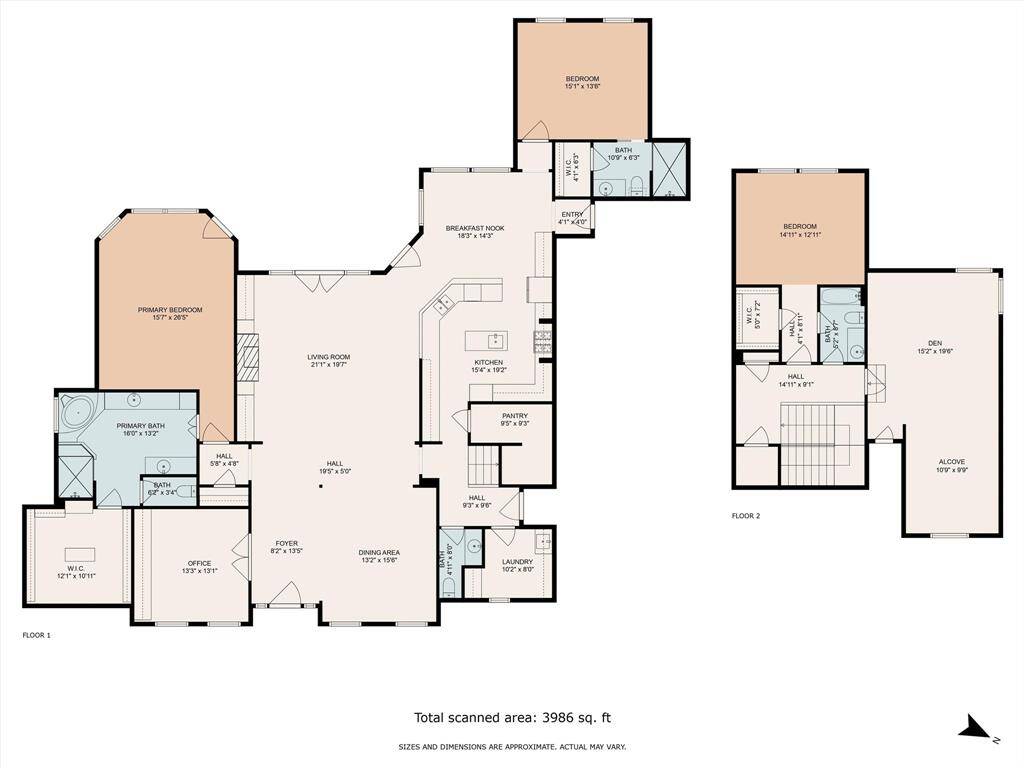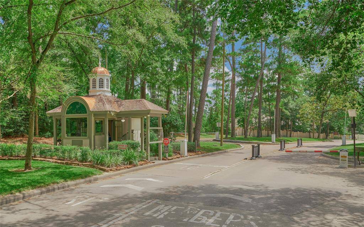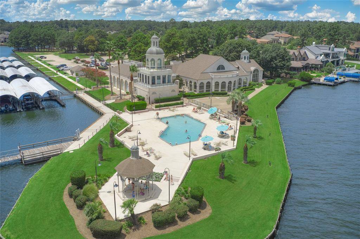87 W. Shore Drive, Houston, Texas 77356
$675,000
3 Beds
3 Full / 1 Half Baths
Single-Family
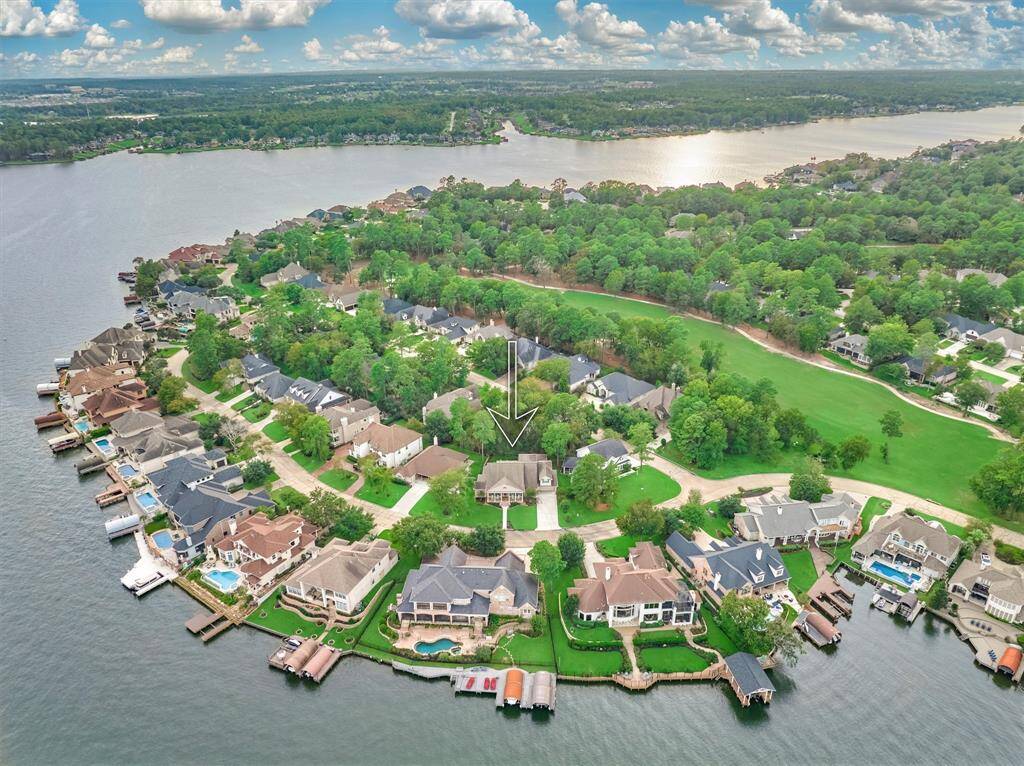

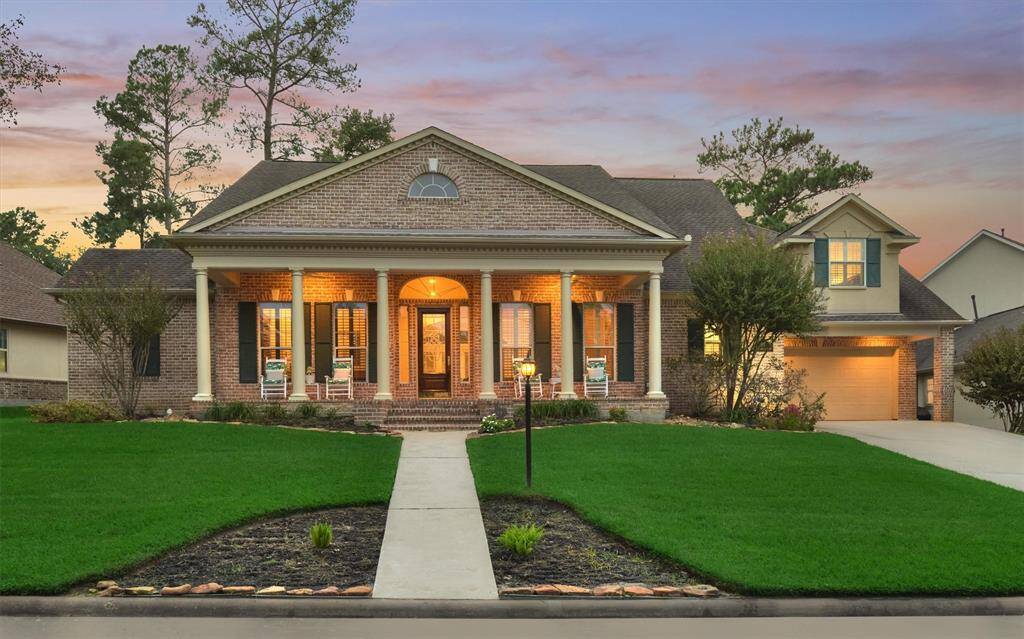
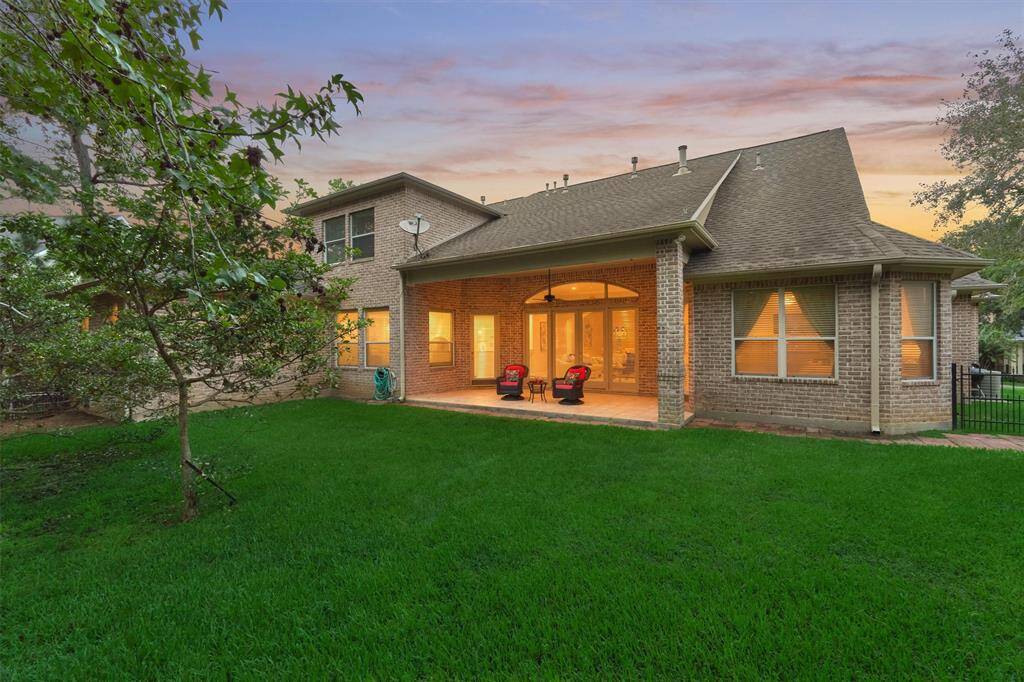
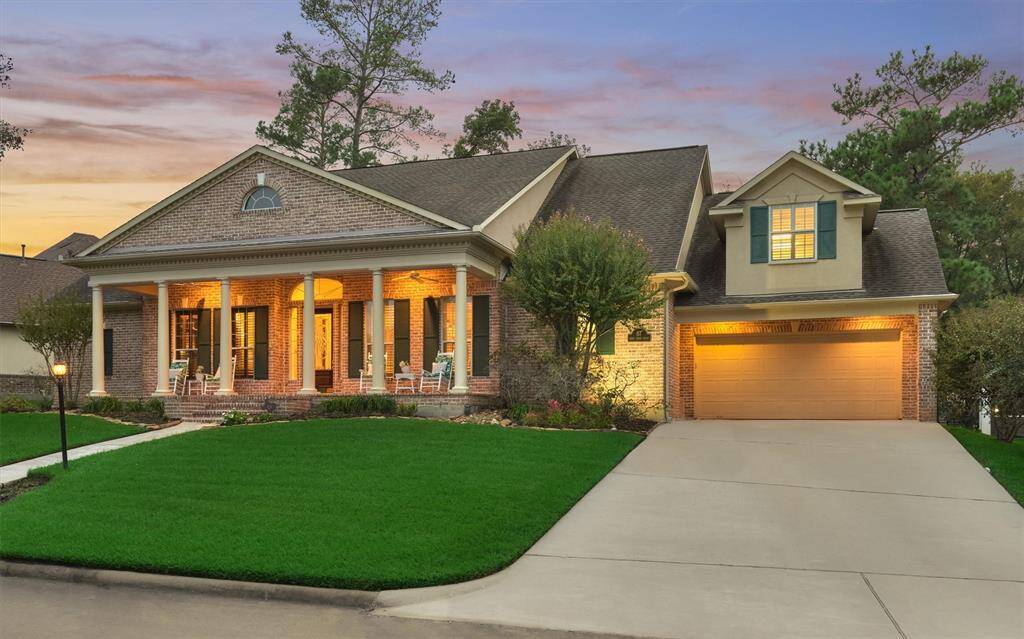
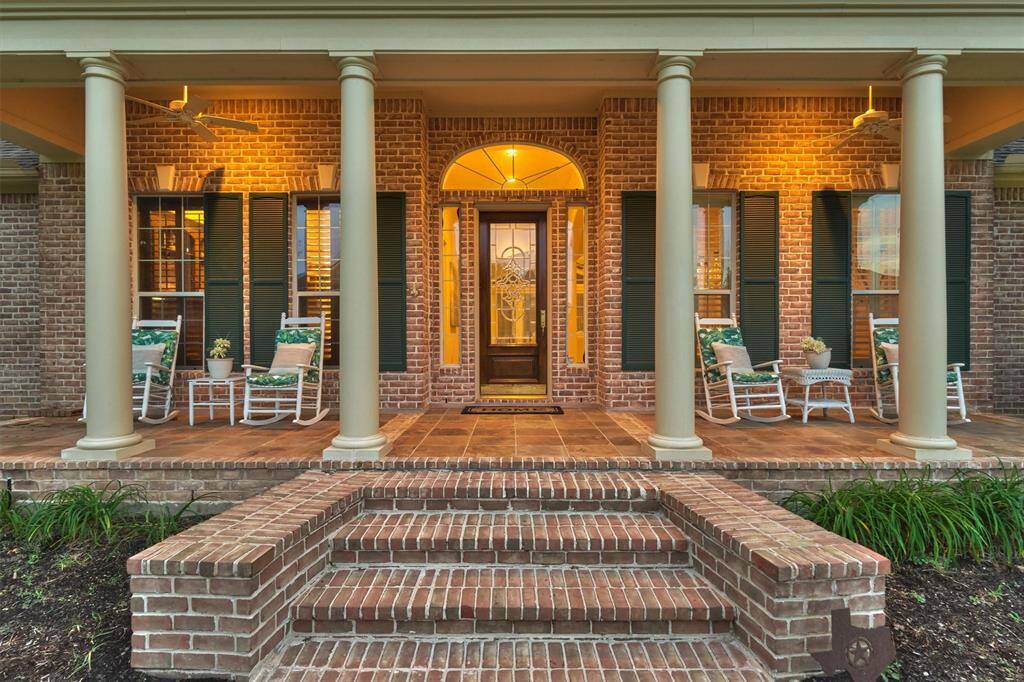
Request More Information
About 87 W. Shore Drive
Beautiful custom home located on stunning waterfront street. Designed by award-winning designer, Gary Keith Jackson, & built by sought-after custom builder, Creative Castles, this home boasts of timeless design & highend Quality. Engineered Foundation w/ drilled piers, 2x6 exterior framing, soaring 12' ceilings, rich trim work, & 100% exterior brick surround. A statement foyer, flanked by an inviting formal dining & executive study, greets you upon arrival. Chef kitchen w/ double ovens, 5 burner gas cooktop, separate veggie sink, & views of the generous Breakfast & Open Living. Private owner retreat w/ HUGE closet & spa-like bath. Second Primary BR down (opposite side of the home). Home was built to be wheelchair-accessible on the first floor. 3rd BR up PLUS Gameroom that can be 4th BR. Extend entertainment outdoors on the covered porch & oversized backyard (large enough to accommodate future pool). Backs up to a vacant lot owned by the neighbor for ultimate privacy.
Highlights
87 W. Shore Drive
$675,000
Single-Family
4,017 Home Sq Ft
Houston 77356
3 Beds
3 Full / 1 Half Baths
11,392 Lot Sq Ft
General Description
Taxes & Fees
Tax ID
26154402700
Tax Rate
2.0081%
Taxes w/o Exemption/Yr
$11,272 / 2023
Maint Fee
Yes / $1,146 Annually
Maintenance Includes
Limited Access Gates, Other
Room/Lot Size
Living
21x19
Dining
15x14
Kitchen
12x15
Breakfast
13x16
1st Bed
20x16
2nd Bed
16x14
3rd Bed
14x16
Interior Features
Fireplace
1
Floors
Carpet, Tile, Wood
Countertop
Granite
Heating
Central Gas
Cooling
Central Electric
Connections
Washer Connections
Bedrooms
1 Bedroom Up, 2 Bedrooms Down, Primary Bed - 1st Floor
Dishwasher
Yes
Range
Yes
Disposal
Yes
Microwave
Yes
Oven
Convection Oven, Double Oven, Electric Oven
Energy Feature
Attic Vents, Ceiling Fans, Digital Program Thermostat, Insulation - Blown Fiberglass
Interior
Crown Molding, Disabled Access, Fire/Smoke Alarm, Formal Entry/Foyer, High Ceiling, Prewired for Alarm System, Wired for Sound
Loft
Maybe
Exterior Features
Foundation
Slab on Builders Pier
Roof
Composition
Exterior Type
Brick
Water Sewer
Public Sewer, Public Water, Water District
Exterior
Back Yard, Back Yard Fenced, Controlled Subdivision Access, Covered Patio/Deck, Fully Fenced, Patio/Deck, Porch, Private Driveway, Sprinkler System, Subdivision Tennis Court, Wheelchair Access
Private Pool
No
Area Pool
Yes
Access
Manned Gate
Lot Description
Cleared, In Golf Course Community, Subdivision Lot, Water View
New Construction
No
Front Door
Northeast
Listing Firm
Schools (MONTGO - 37 - Montgomery)
| Name | Grade | Great School Ranking |
|---|---|---|
| Lincoln Elem (Montgomery) | Elementary | None of 10 |
| Montgomery Jr High | Middle | 6 of 10 |
| Montgomery High | High | 6 of 10 |
School information is generated by the most current available data we have. However, as school boundary maps can change, and schools can get too crowded (whereby students zoned to a school may not be able to attend in a given year if they are not registered in time), you need to independently verify and confirm enrollment and all related information directly with the school.

