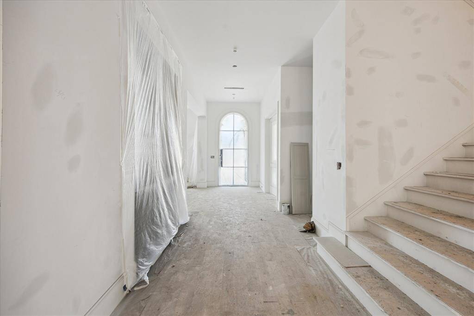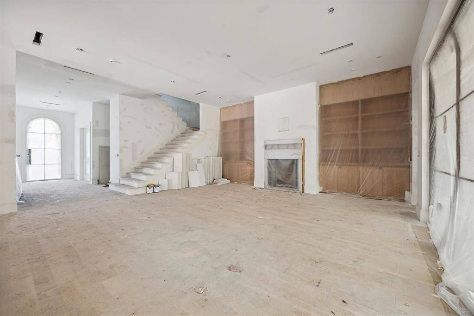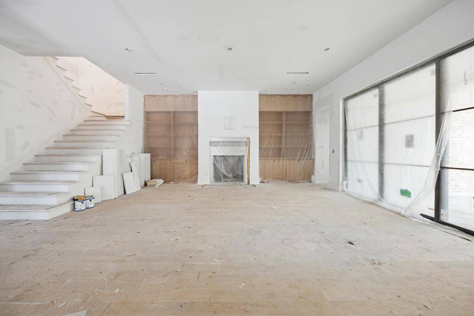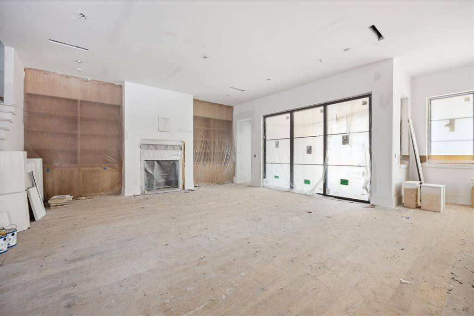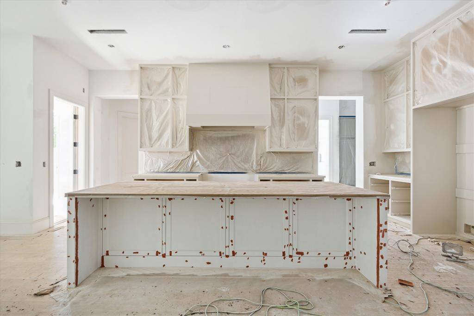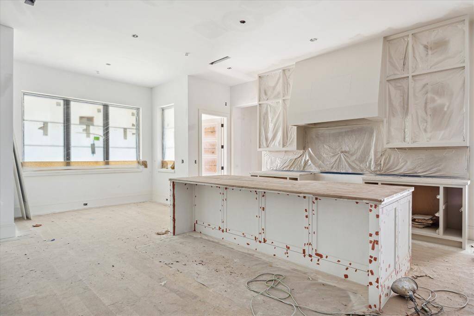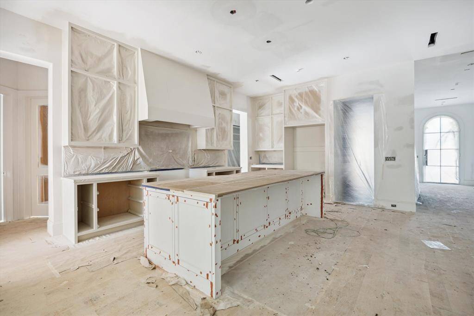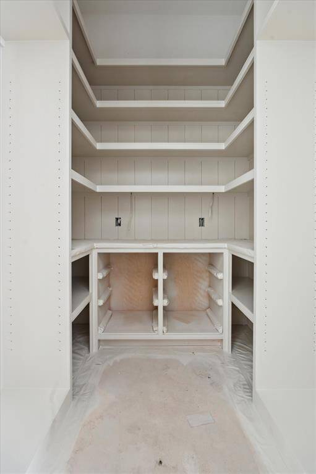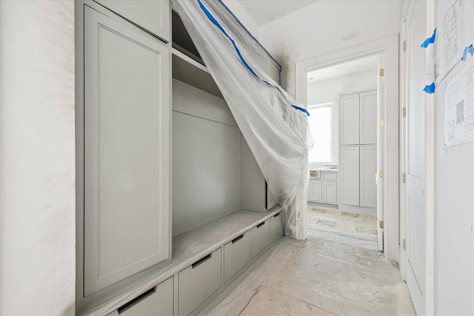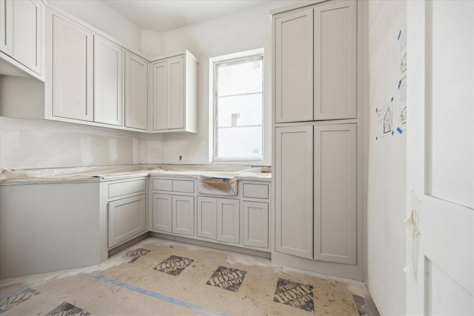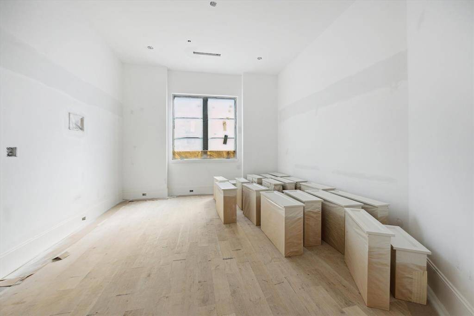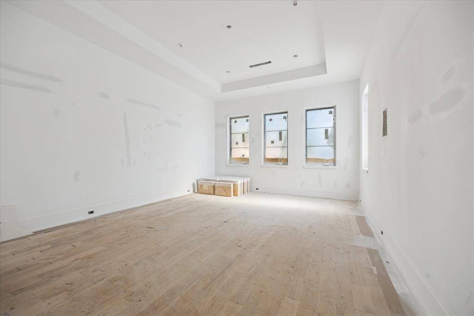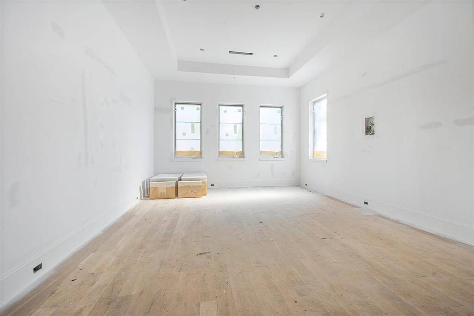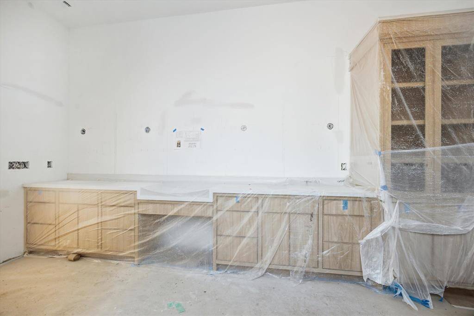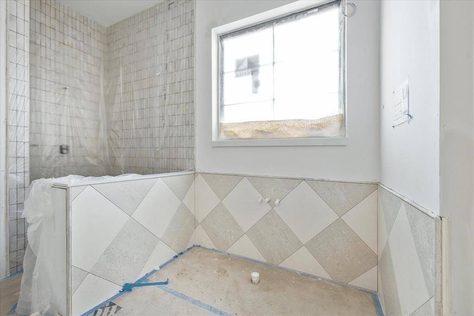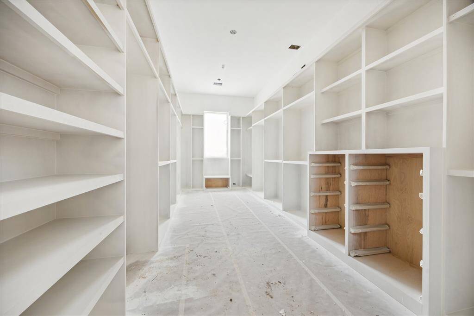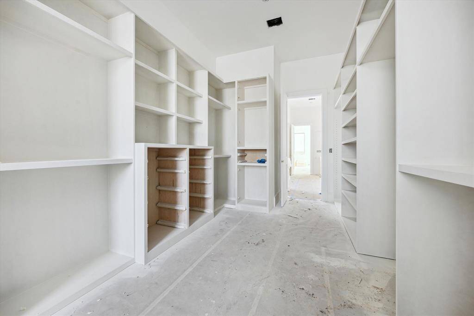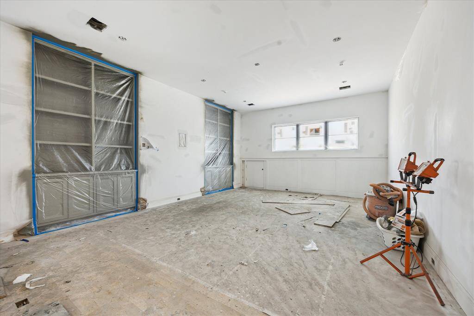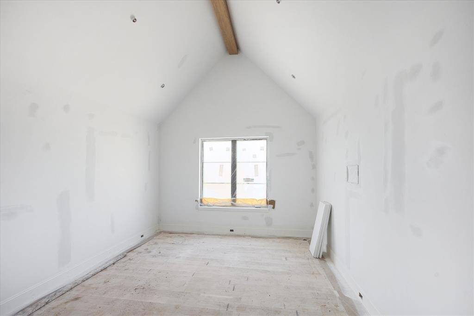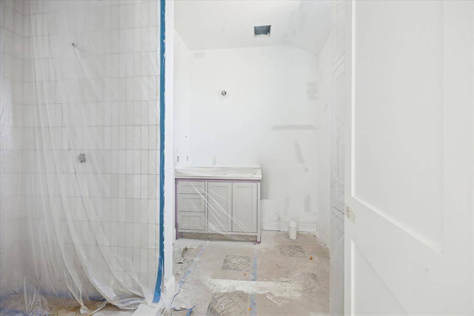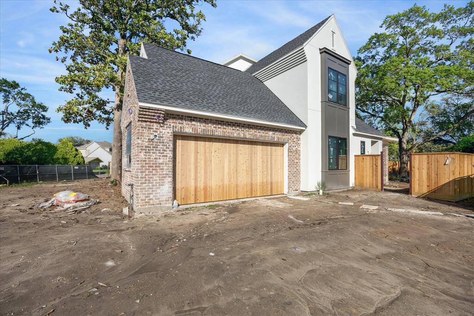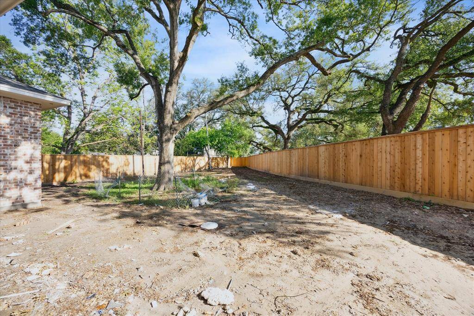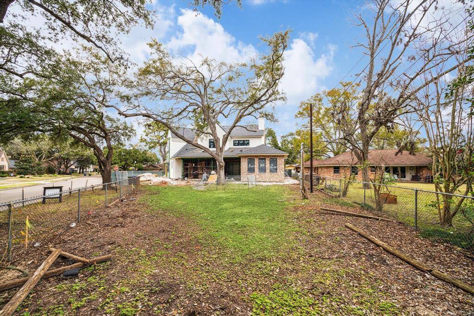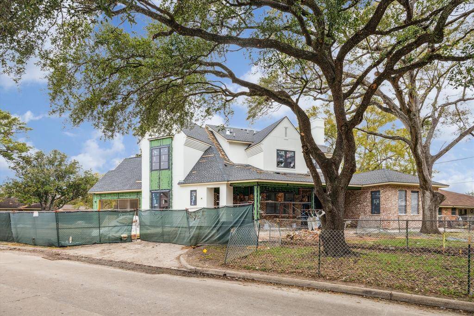8725 Cedardale Drive, Houston, Texas 77055
$2,650,000
5 Beds
6 Full / 1 Half Baths
Single-Family
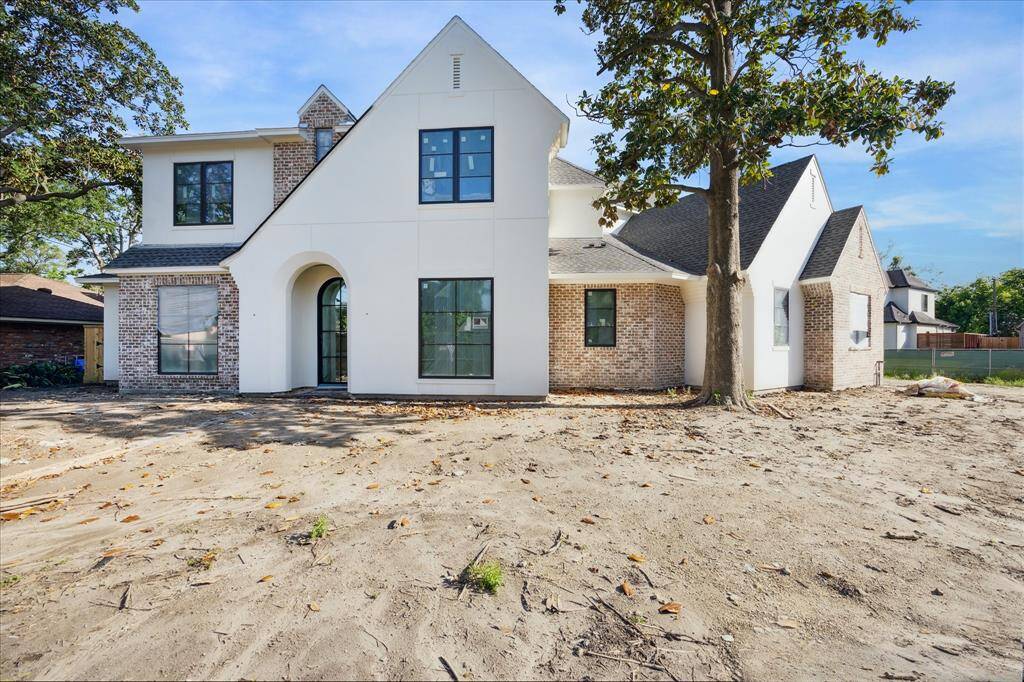

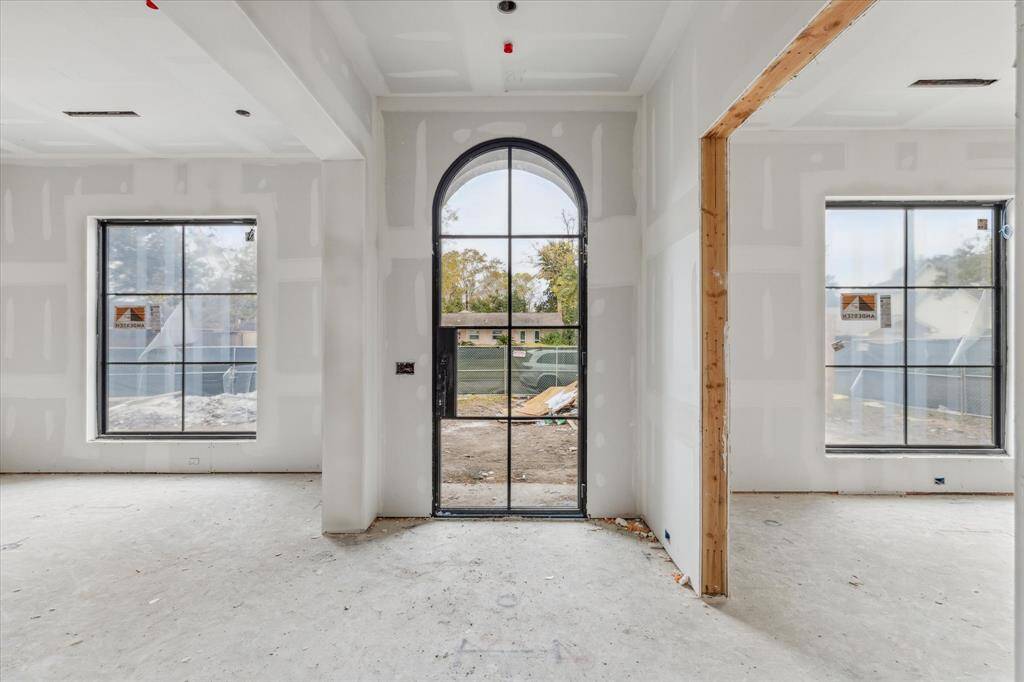
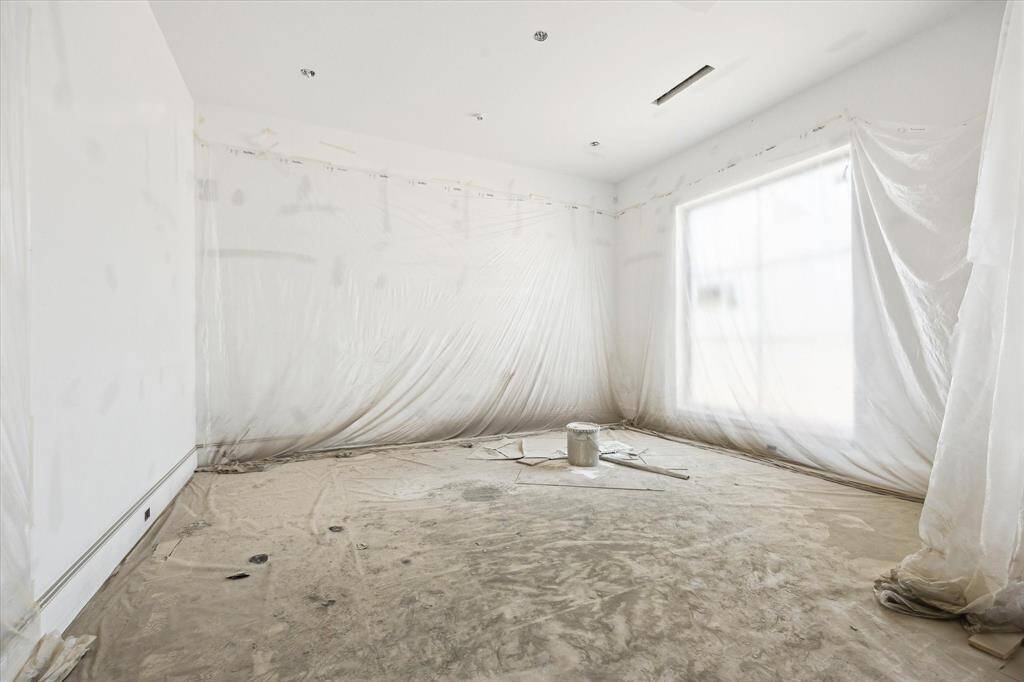
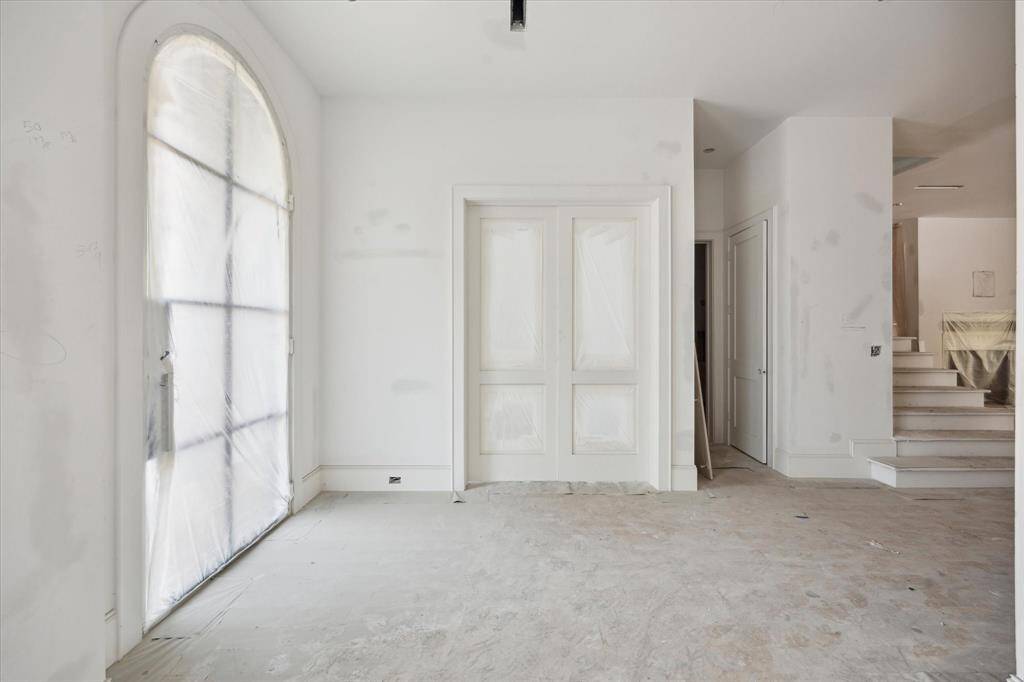
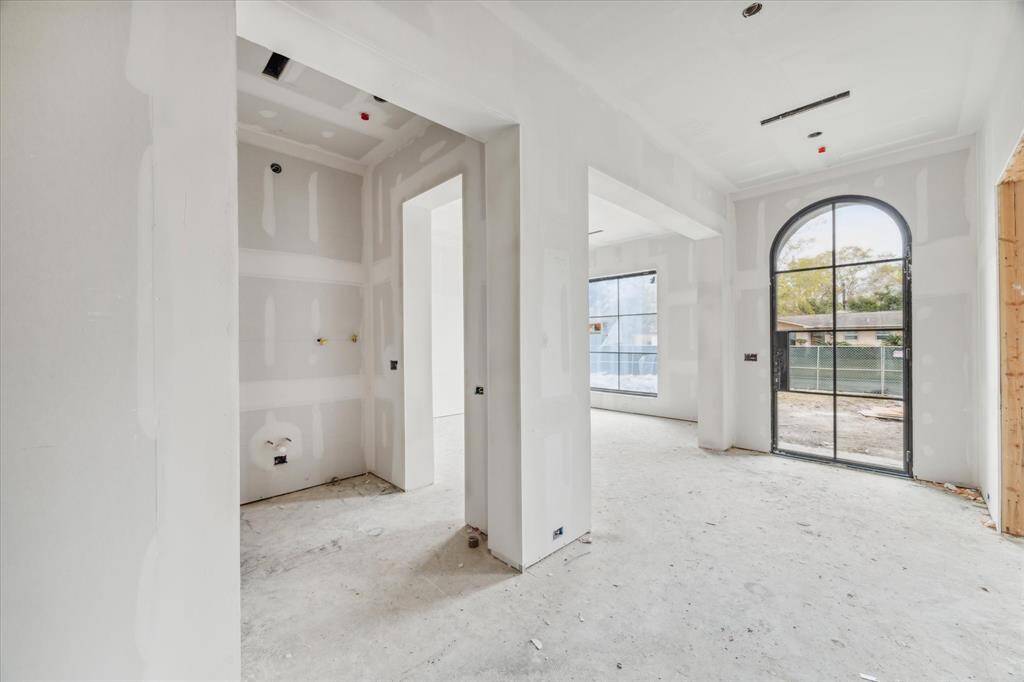
Request More Information
About 8725 Cedardale Drive
Nestled in the heart of Spring Valley Village, this home blends luxury and style with high-end finishes and top-tier amenities. Zoned to highly sought-after Valley Oaks Elementary, Spring Branch Middle, and Memorial High School (buyer to verify). The spacious first floor includes a family room, formal dining, private study, primary suite, mud/utility, and a flex/guest/game room w full bath. The family room has white oak built-ins and wood burning FP (w/ plaster mantel), while the gourmet kitchen offers a plastered vent-hood and Thermador appliances. Upstairs, enjoy cathedral ceilings, 4 bedrooms w/ ensuite baths, and a second game room. Outdoor features include an expansive pavilion & backyard. Additional highlights include soaring ceilings, Benjamin Moore interior paint, house fire sprinklers, premium windows & doors, spray foam insulation, expansive mill work, specialty railing, & white oak hardwoods throughout- No Carpet! More on builder's work on IG @unikahomes
Showings start 4/25
Highlights
8725 Cedardale Drive
$2,650,000
Single-Family
5,447 Home Sq Ft
Houston 77055
5 Beds
6 Full / 1 Half Baths
13,877 Lot Sq Ft
General Description
Taxes & Fees
Tax ID
081-036-000-0075
Tax Rate
2.0801%
Taxes w/o Exemption/Yr
$14,296 / 2024
Maint Fee
No
Room/Lot Size
Dining
16 X 14
Kitchen
18 X 14
Breakfast
11 X 11
1st Bed
20 X 15.5
2nd Bed
12 X 13
3rd Bed
16 X 13
4th Bed
15 X 13
5th Bed
14 X14
Interior Features
Fireplace
1
Floors
Marble Floors, Stone, Tile, Wood
Countertop
Quartz, Quartzite
Heating
Central Gas
Cooling
Central Electric
Connections
Electric Dryer Connections, Gas Dryer Connections, Washer Connections
Bedrooms
1 Bedroom Up, Primary Bed - 1st Floor
Dishwasher
Yes
Range
Yes
Disposal
Yes
Microwave
Yes
Oven
Gas Oven
Energy Feature
Ceiling Fans, Digital Program Thermostat, Energy Star Appliances, Energy Star/CFL/LED Lights, High-Efficiency HVAC, HVAC>15 SEER, Insulated/Low-E windows, Insulation - Spray-Foam, North/South Exposure, Tankless/On-Demand H2O Heater
Interior
Fire/Smoke Alarm, Formal Entry/Foyer, High Ceiling, Prewired for Alarm System, Refrigerator Included, Wet Bar, Wine/Beverage Fridge, Wired for Sound
Loft
Maybe
Exterior Features
Foundation
Slab
Roof
Composition
Exterior Type
Brick, Stucco
Water Sewer
Public Sewer, Public Water
Exterior
Back Yard Fenced, Covered Patio/Deck, Exterior Gas Connection, Sprinkler System
Private Pool
No
Area Pool
Maybe
Lot Description
Subdivision Lot
New Construction
Yes
Front Door
North
Listing Firm
Schools (SPRINB - 49 - Spring Branch)
| Name | Grade | Great School Ranking |
|---|---|---|
| Valley Oaks Elem | Elementary | 9 of 10 |
| Spring Branch Middle | Middle | 6 of 10 |
| Memorial High | High | 8 of 10 |
School information is generated by the most current available data we have. However, as school boundary maps can change, and schools can get too crowded (whereby students zoned to a school may not be able to attend in a given year if they are not registered in time), you need to independently verify and confirm enrollment and all related information directly with the school.

