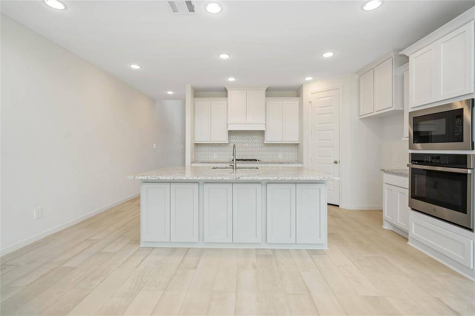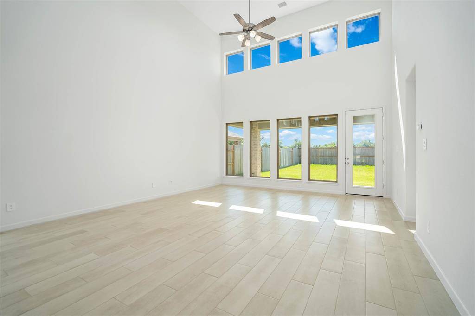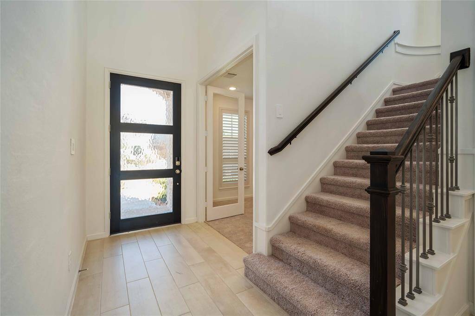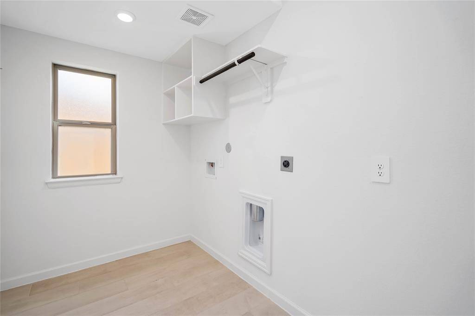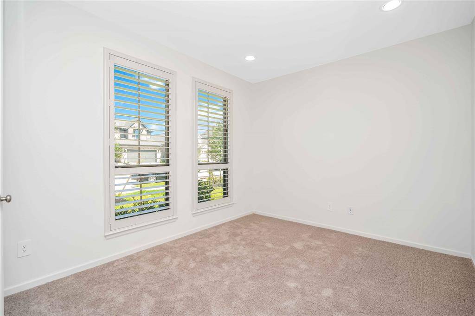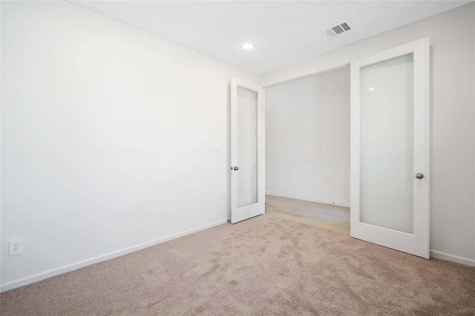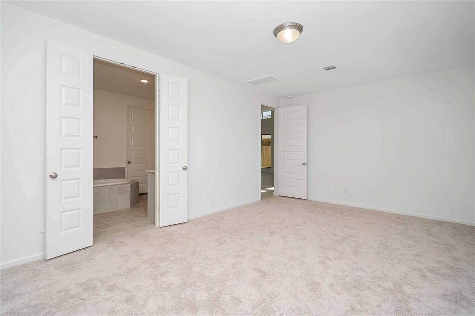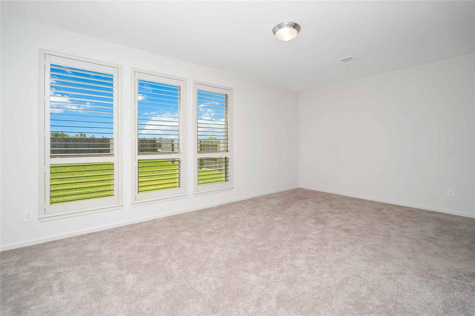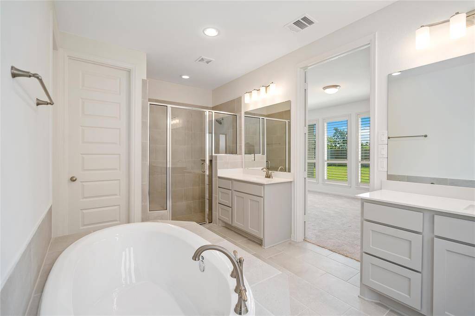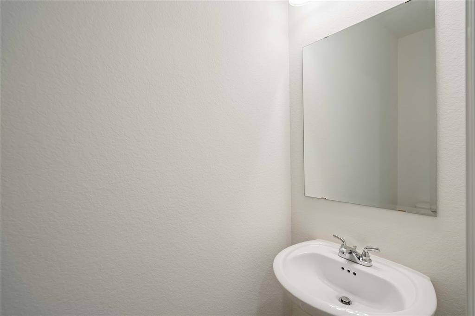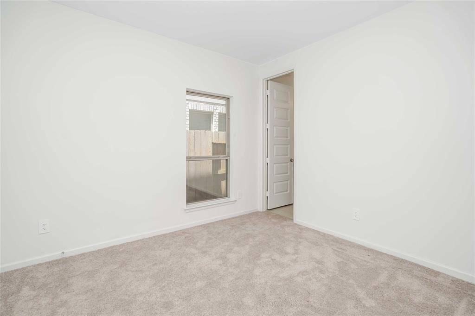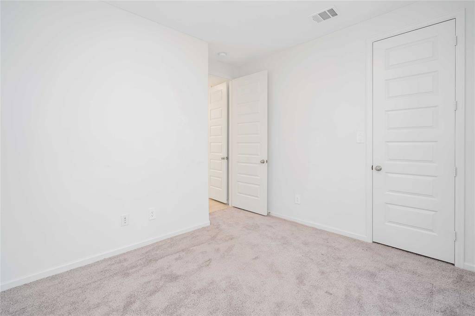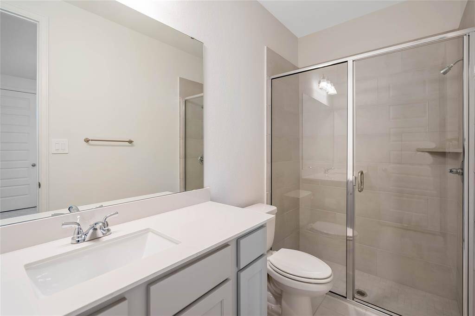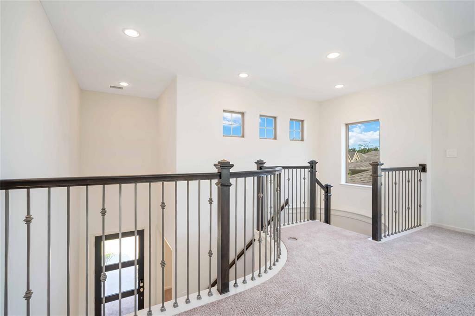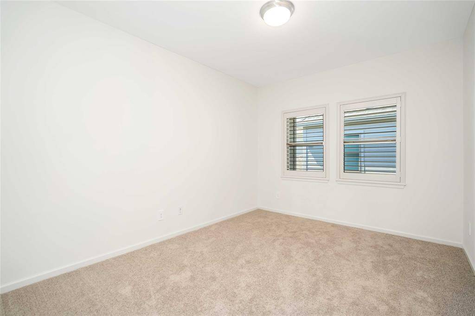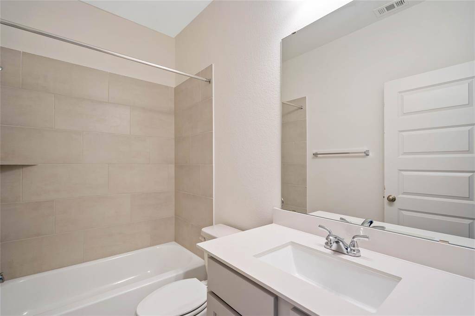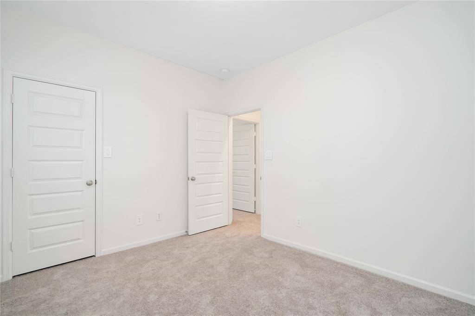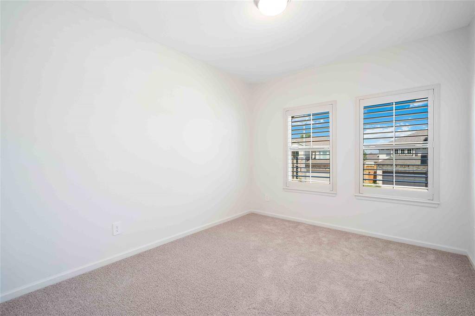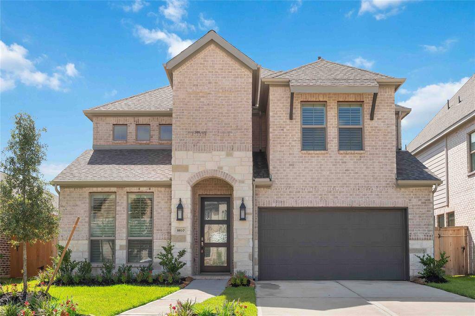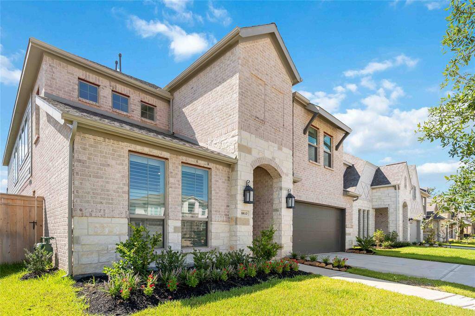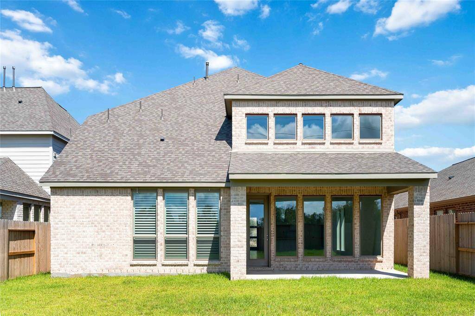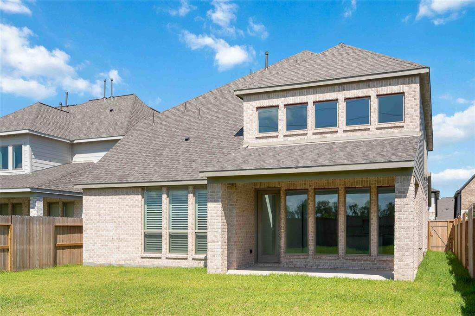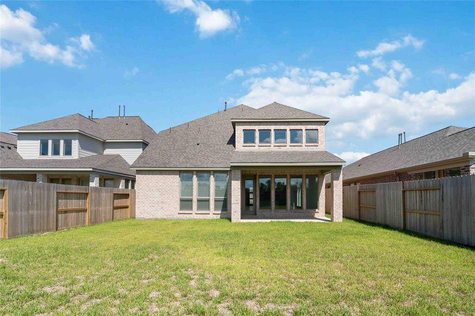8810 Morning Glow Drive, Houston, Texas 77459
$4,100
5 Beds
4 Full / 1 Half Baths
Single-Family
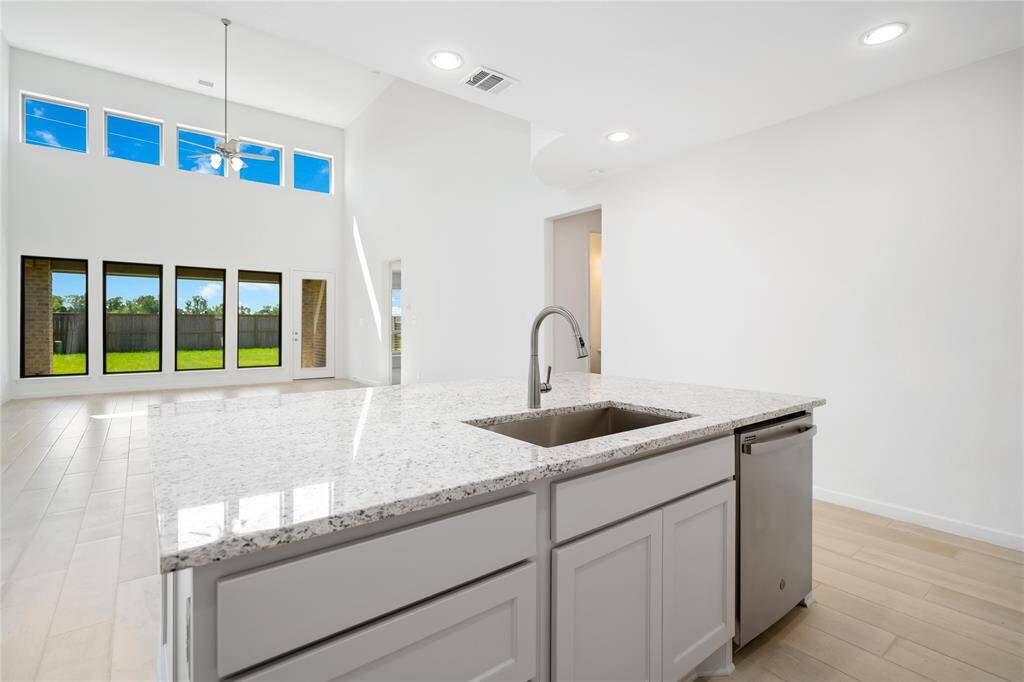

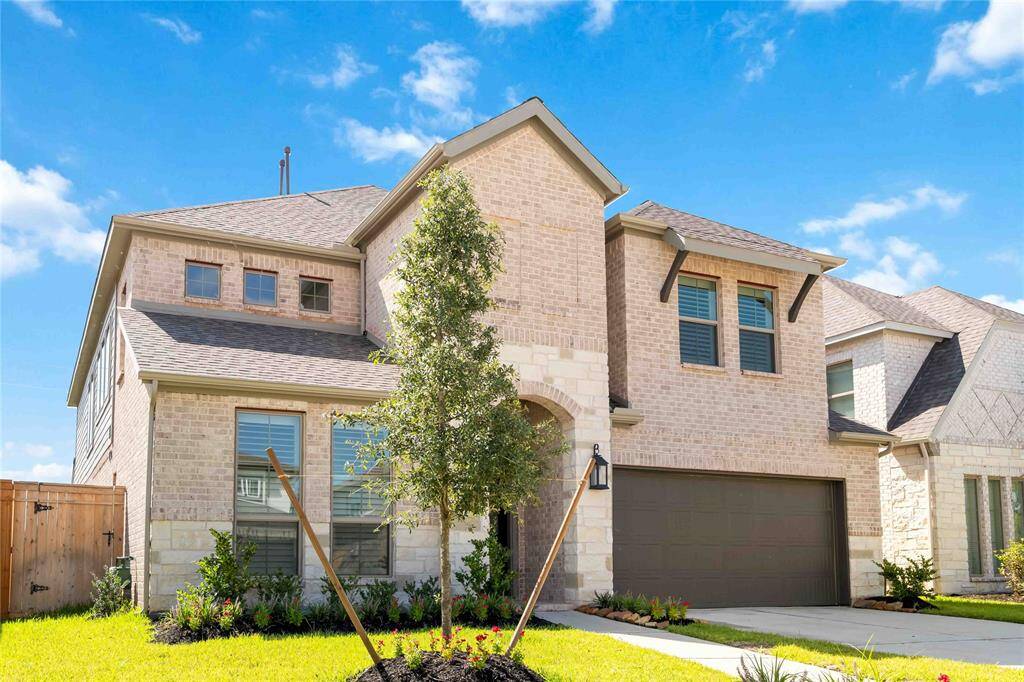
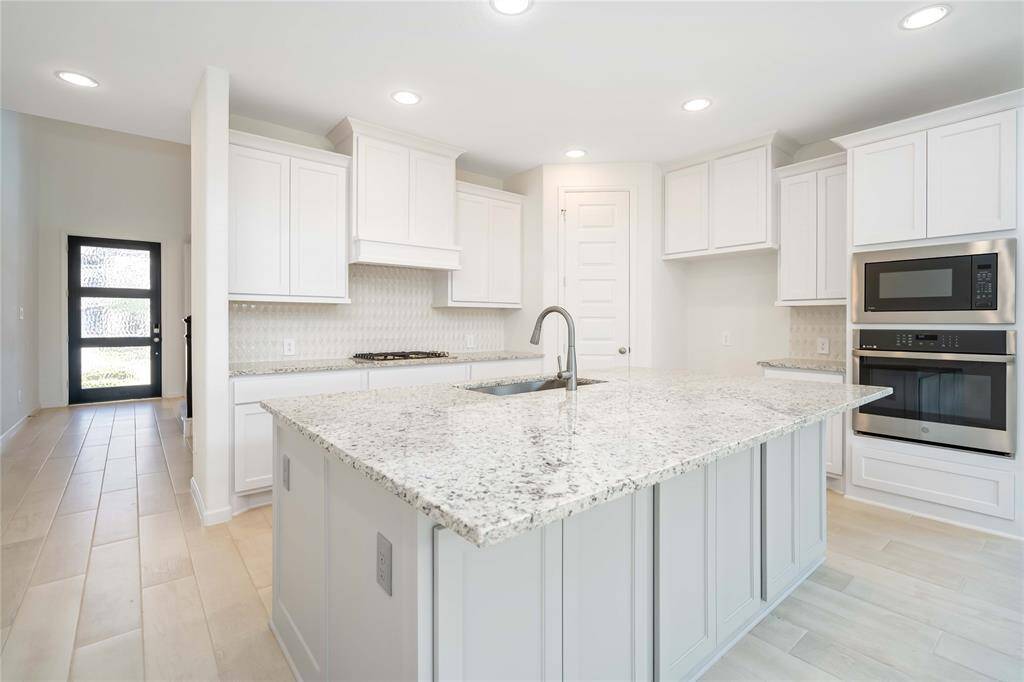
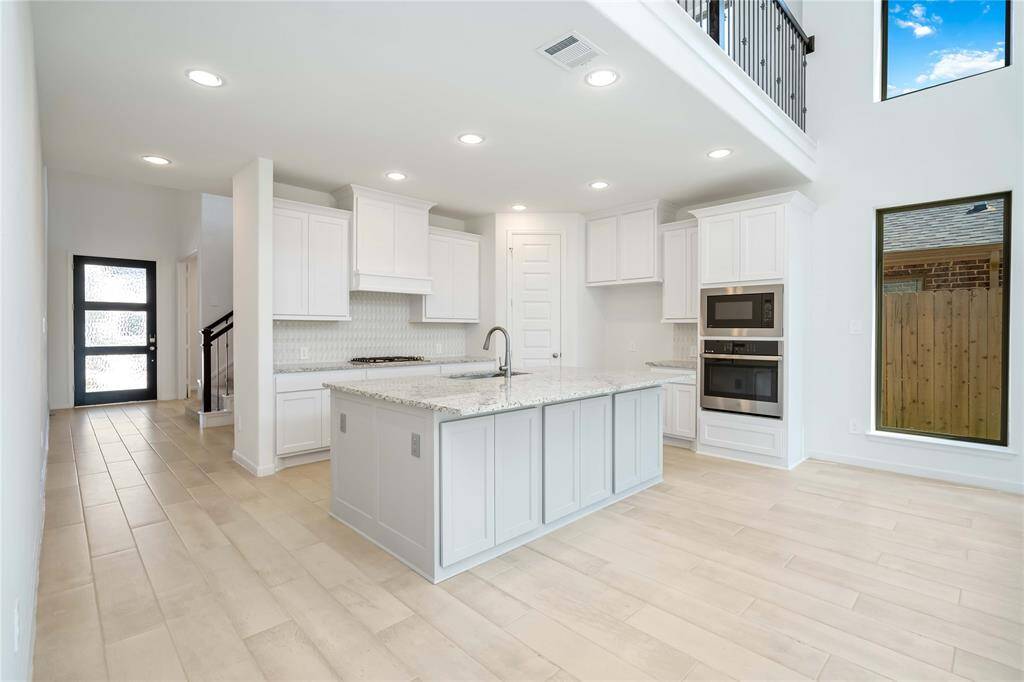
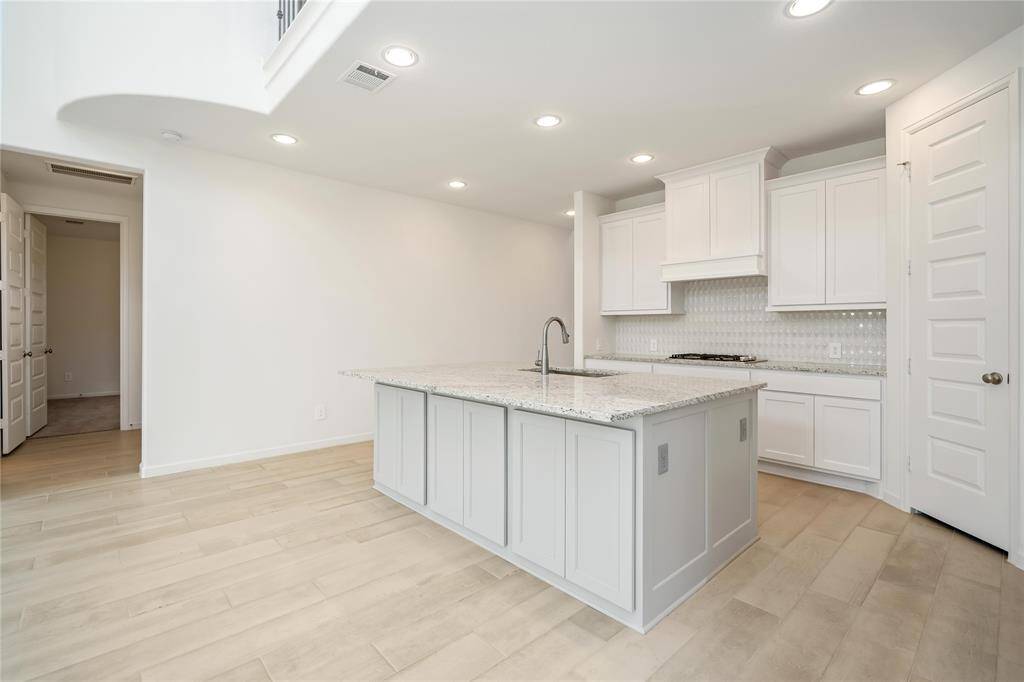
Request More Information
About 8810 Morning Glow Drive
Experience luxury living in the highly desired Master Planned Community of Sienna, renowned for its resort-style amenities. This move-in-ready Perry Home boasts a meticulously crafted open-concept floor plan designed for modern living and entertaining. As you enter, you are greeted by a stunning 2-story family room and dining room with soaring 19’ ceilings. The home offers 5 spacious bedrooms and 4.5 bathrooms, ensuring privacy and convenience for every family member and guest. A home office with French doors is ideally situated at the 2-story entryway, making it an excellent space for remote work. The chef’s kitchen overlooks the family room adorned with a wall of windows, flooding the space with natural light. The massive primary suite is a true retreat, complete with two walk-in closets, double vanities, a stand-up shower, a separate spa tub, and a private toilet room. An added bonus is the secondary bedroom with a full ensuite bathroom on the first floor. Schedule your tour today!
Highlights
8810 Morning Glow Drive
$4,100
Single-Family
3,048 Home Sq Ft
Houston 77459
5 Beds
4 Full / 1 Half Baths
7,580 Lot Sq Ft
General Description
Taxes & Fees
Tax ID
8118320010230907
Tax Rate
Unknown
Taxes w/o Exemption/Yr
Unknown
Maint Fee
No
Room/Lot Size
Living
18 x 19
Dining
14 x 13
2nd Bed
20 x 12
3rd Bed
11 x 12
4th Bed
11 x 13
5th Bed
14 x 11
Interior Features
Fireplace
No
Floors
Carpet, Vinyl Plank
Countertop
Quartz
Heating
Central Gas
Cooling
Central Electric
Connections
Electric Dryer Connections, Gas Dryer Connections, Washer Connections
Bedrooms
1 Bedroom Up, 2 Bedrooms Down, Primary Bed - 1st Floor
Dishwasher
Yes
Range
Yes
Disposal
Yes
Microwave
Yes
Oven
Gas Oven
Energy Feature
Ceiling Fans, Digital Program Thermostat
Interior
Crown Molding, Fire/Smoke Alarm, Formal Entry/Foyer, Fully Sprinklered, High Ceiling, Prewired for Alarm System, Window Coverings
Loft
Maybe
Exterior Features
Water Sewer
Water District
Exterior
Area Tennis Courts, Back Yard, Back Yard Fenced, Clubhouse, Fully Fenced, Jogging Track, Patio/Deck, Private Driveway, Sprinkler System, Storm Shutters, Subdivision Tennis Court, Trash Pick Up
Private Pool
No
Area Pool
Yes
Lot Description
Subdivision Lot
New Construction
No
Listing Firm
Schools (FORTBE - 19 - Fort Bend)
| Name | Grade | Great School Ranking |
|---|---|---|
| Alyssa Ferguson Elem | Elementary | None of 10 |
| Thornton Middle (Fort Bend) | Middle | None of 10 |
| Almeta Crawford High | High | None of 10 |
School information is generated by the most current available data we have. However, as school boundary maps can change, and schools can get too crowded (whereby students zoned to a school may not be able to attend in a given year if they are not registered in time), you need to independently verify and confirm enrollment and all related information directly with the school.

