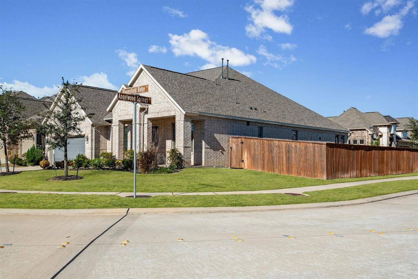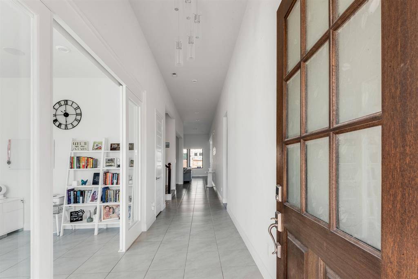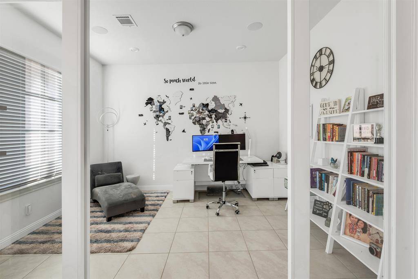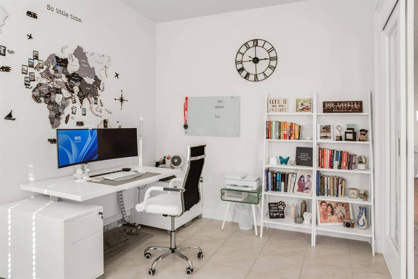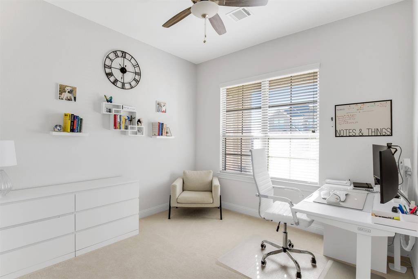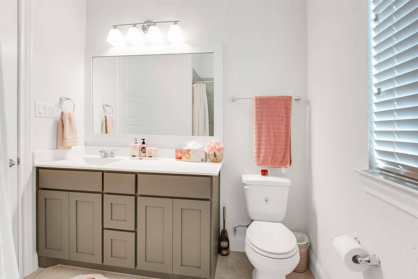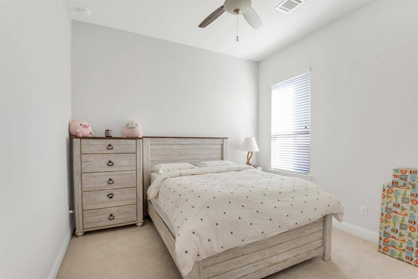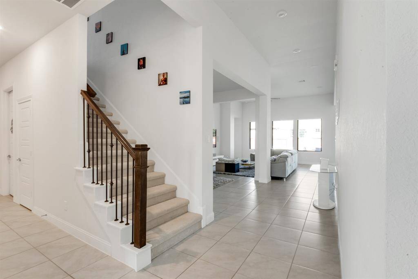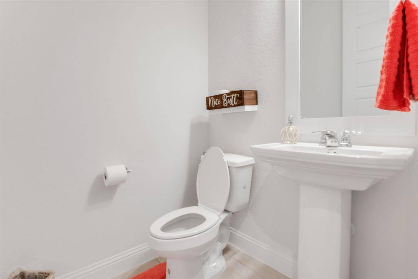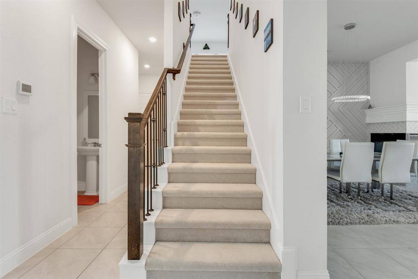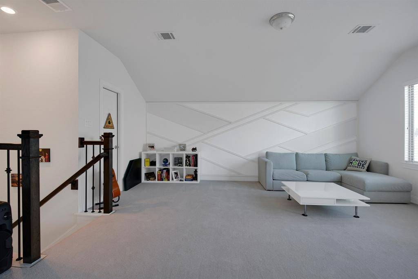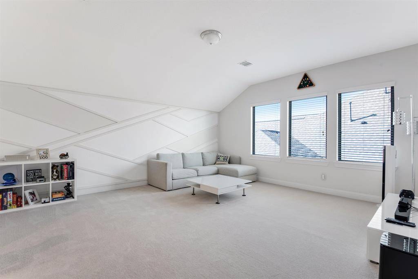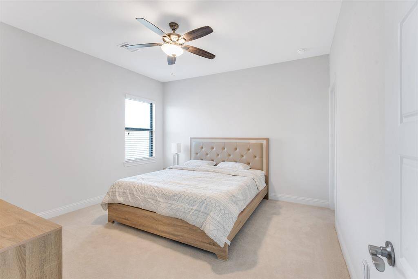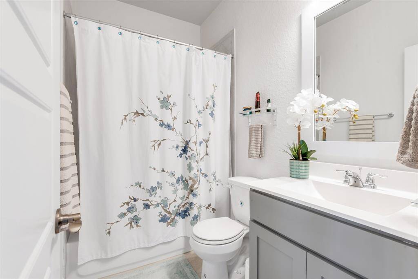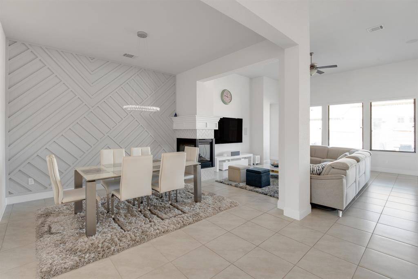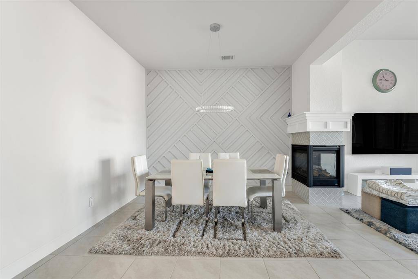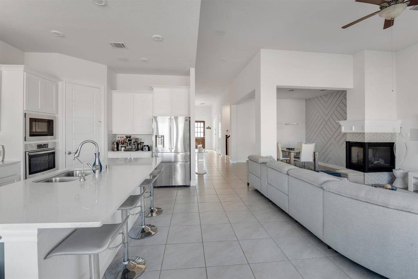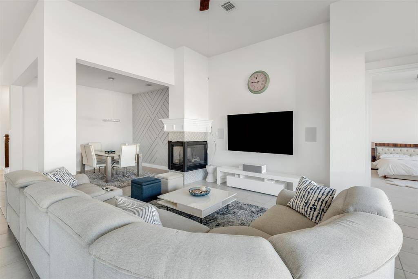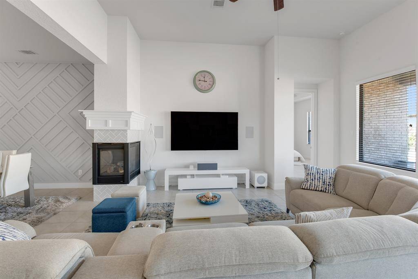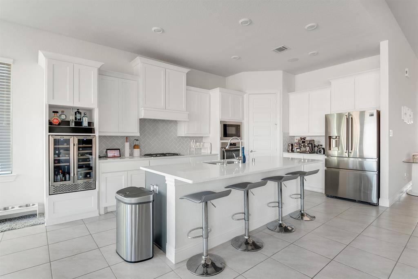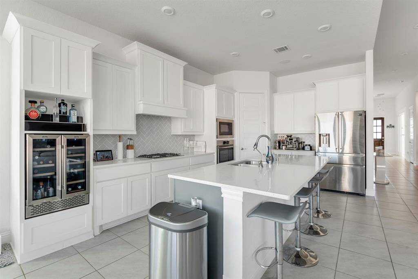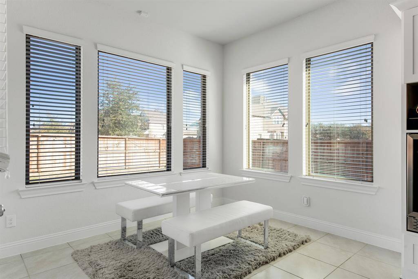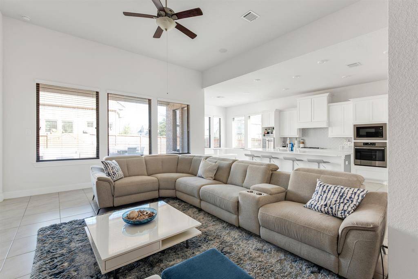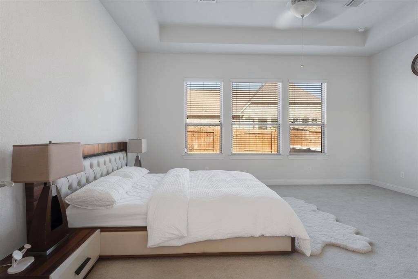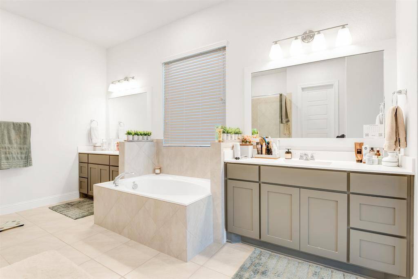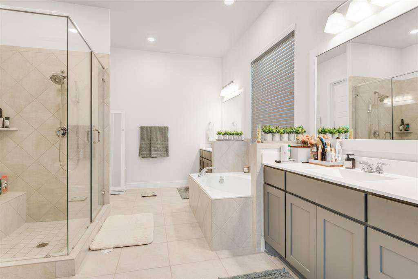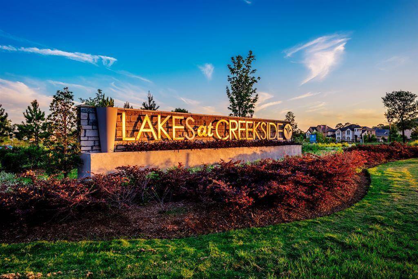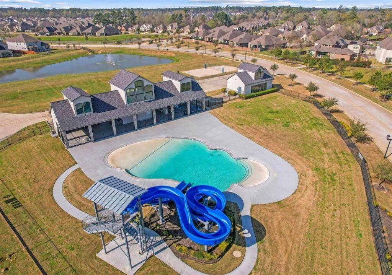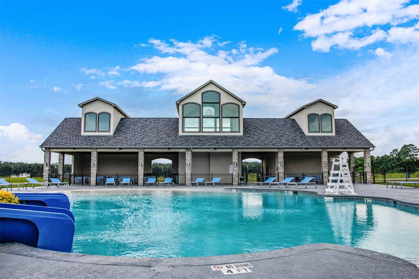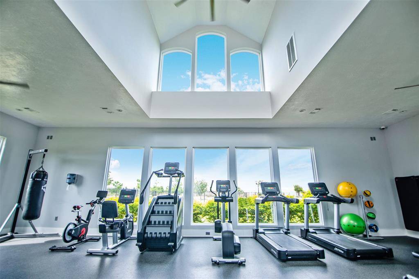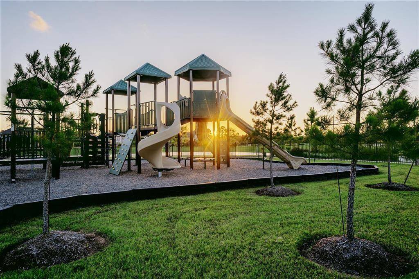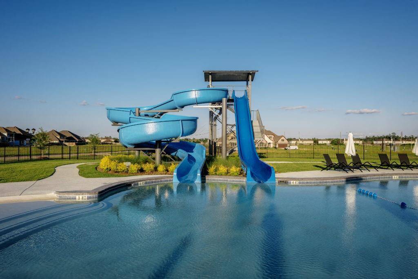8826 Havenfield Ridge Lane, Houston, Texas 77375
$4,100
4 Beds
3 Full / 1 Half Baths
Single-Family
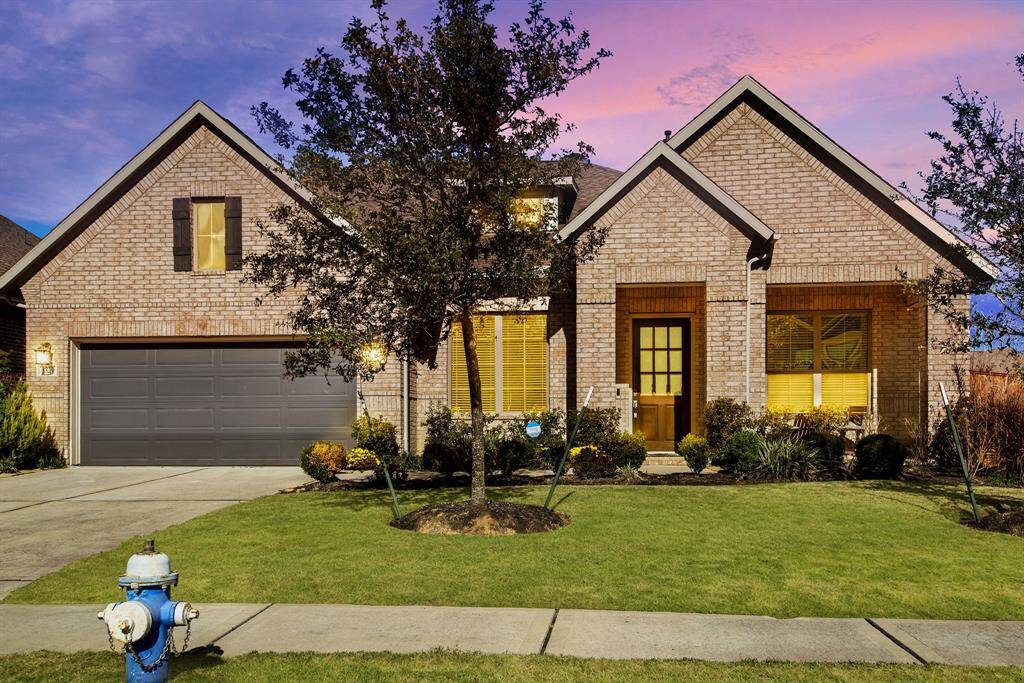

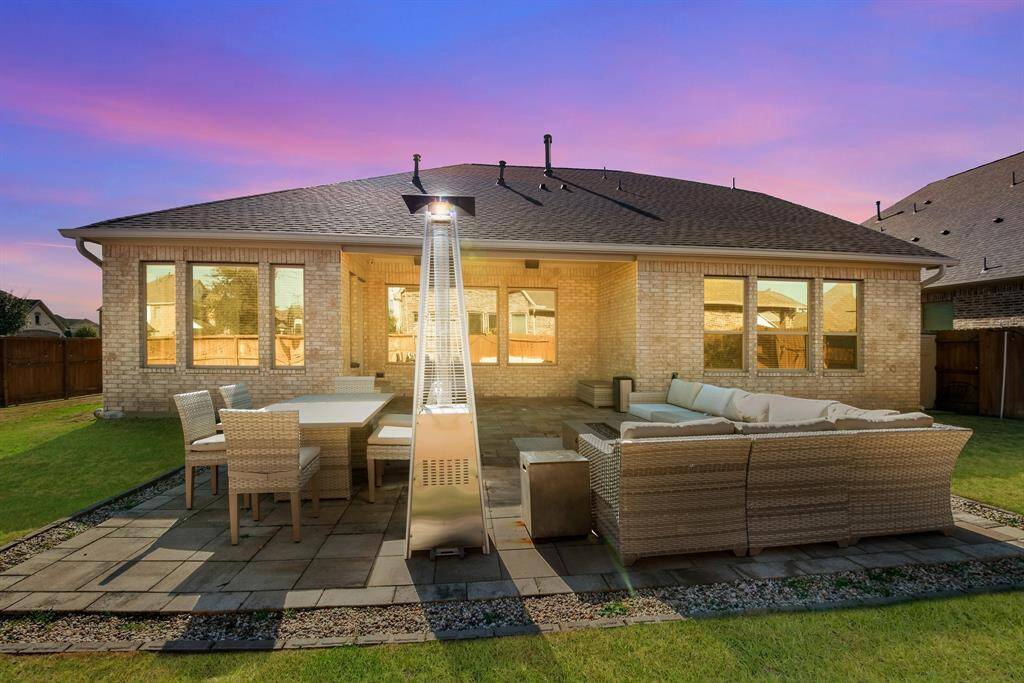
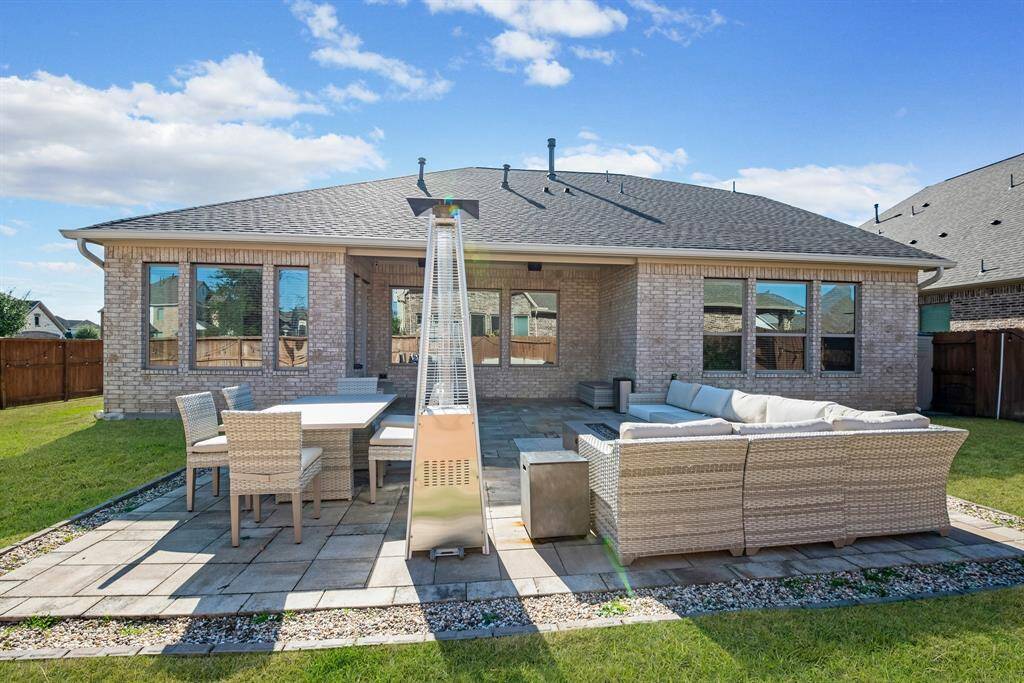
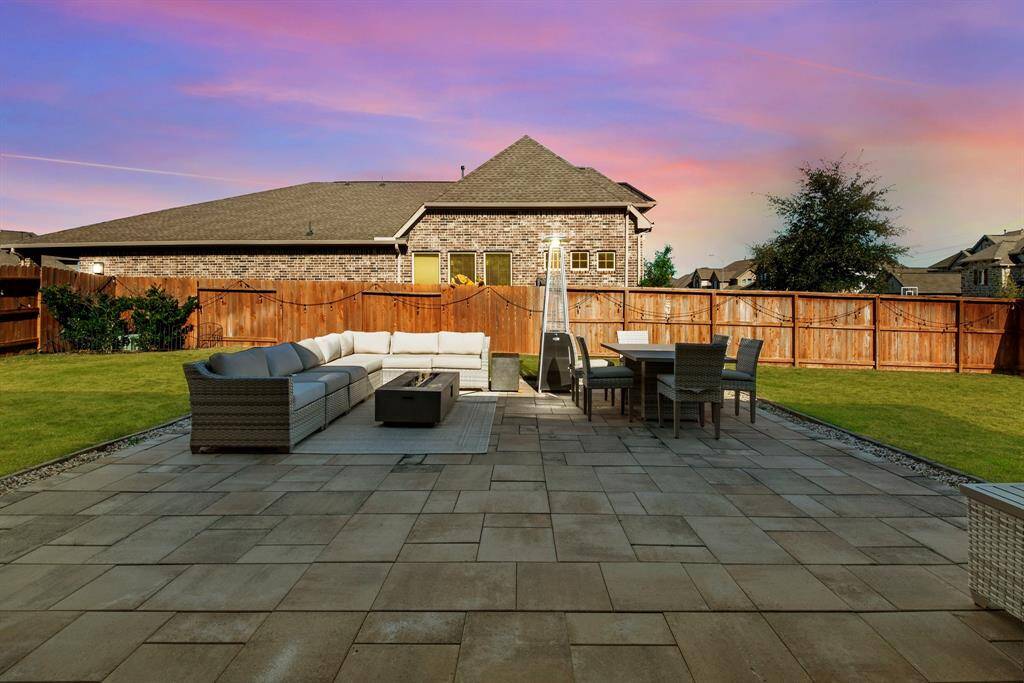
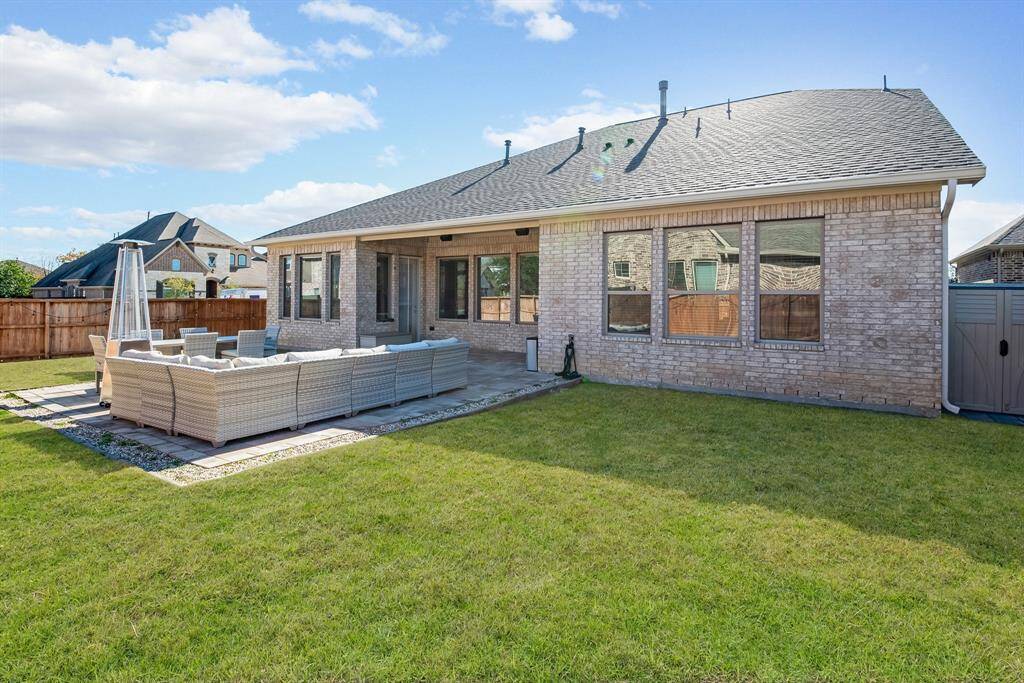
Request More Information
About 8826 Havenfield Ridge Lane
Step into refined living in this exquisite residence nestled within the prestigious Lakes at Creekside community. Designed with both elegance and comfort in mind, this 1.5 Story Home offers an open-concept layout bathed in natural light, perfect for both entertaining and everyday living. The gourmet kitchen features gleaming countertops, oversized cabinets, and a spacious island, catering to culinary enthusiasts. Retreat to the luxurious primary suite, complete with a spa-like bathroom and ample closet space. Additional highlights include a formal dining room, a versatile study, and an inviting game room adjacent to the fourth bedroom. The charming front porch and covered patio provide serene spaces for relaxation. With top-rated schools nearby and a vibrant community atmosphere, this home embodies the perfect blend of luxury and convenience. Don't miss the opportunity to make this exceptional property with 3 bedrooms downstairs & 1 upstairs your own.
Highlights
8826 Havenfield Ridge Lane
$4,100
Single-Family
3,332 Home Sq Ft
Houston 77375
4 Beds
3 Full / 1 Half Baths
9,640 Lot Sq Ft
General Description
Taxes & Fees
Tax ID
136-770-004-0022
Tax Rate
Unknown
Taxes w/o Exemption/Yr
Unknown
Maint Fee
No
Room/Lot Size
Living
17 x 17
1st Bed
18 x 15
2nd Bed
13 x 13
3rd Bed
11 x 11
4th Bed
11 x 10
Interior Features
Fireplace
1
Floors
Carpet, Tile
Heating
Central Gas
Cooling
Central Electric
Connections
Electric Dryer Connections, Gas Dryer Connections, Washer Connections
Bedrooms
1 Bedroom Up, 2 Bedrooms Down, Primary Bed - 1st Floor
Dishwasher
Yes
Range
Yes
Disposal
Yes
Microwave
Yes
Oven
Gas Oven
Energy Feature
Ceiling Fans, Digital Program Thermostat, Energy Star Appliances, Energy Star/CFL/LED Lights, High-Efficiency HVAC, Insulated Doors, Insulated/Low-E windows, Insulation - Blown Fiberglass, Radiant Attic Barrier
Interior
Alarm System - Owned, Dryer Included, Fire/Smoke Alarm, High Ceiling, Refrigerator Included, Split Level, Washer Included
Loft
Maybe
Exterior Features
Water Sewer
Public Sewer, Public Water, Water District
Private Pool
No
Area Pool
Yes
Lot Description
Subdivision Lot
New Construction
No
Listing Firm
Schools (TOMBAL - 53 - Tomball)
| Name | Grade | Great School Ranking |
|---|---|---|
| Timber Creek Elem | Elementary | 8 of 10 |
| Creekside Park Jr High | Middle | None of 10 |
| Tomball High | High | 7 of 10 |
School information is generated by the most current available data we have. However, as school boundary maps can change, and schools can get too crowded (whereby students zoned to a school may not be able to attend in a given year if they are not registered in time), you need to independently verify and confirm enrollment and all related information directly with the school.

