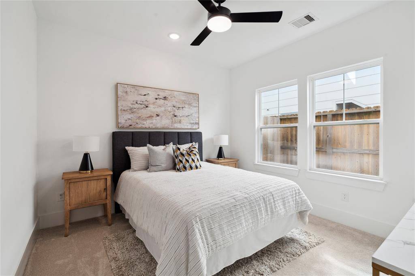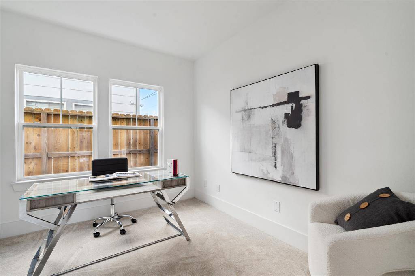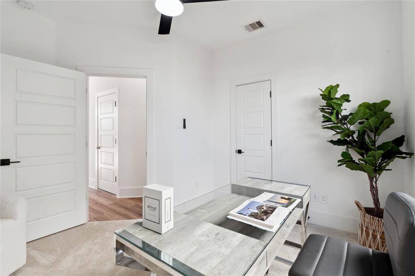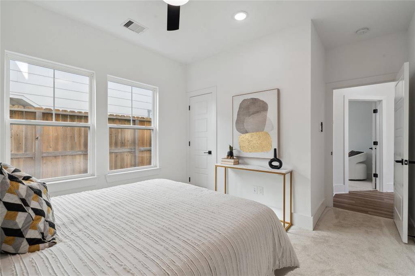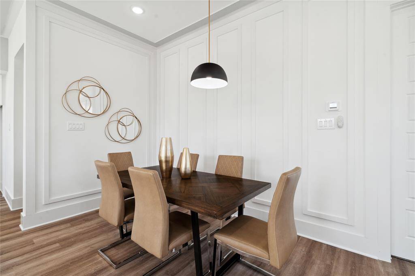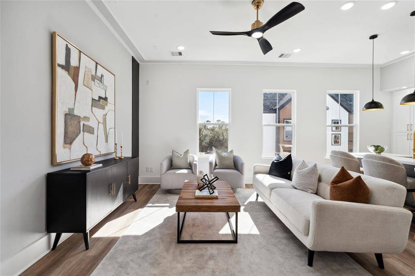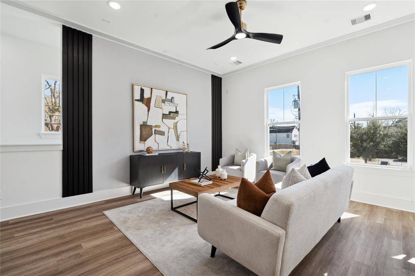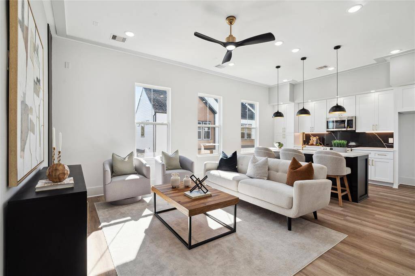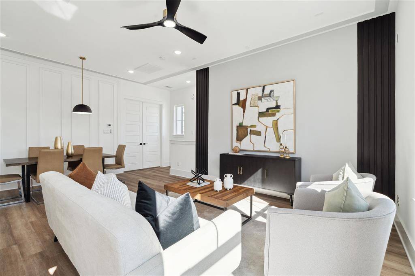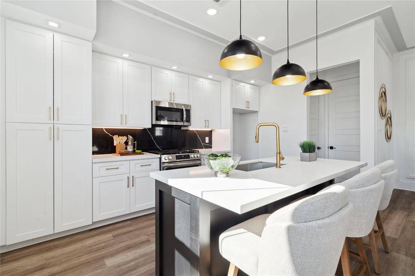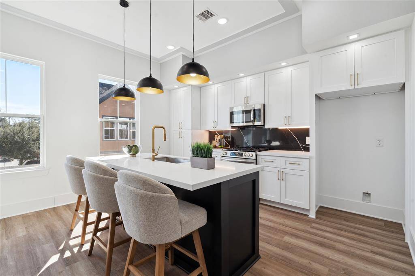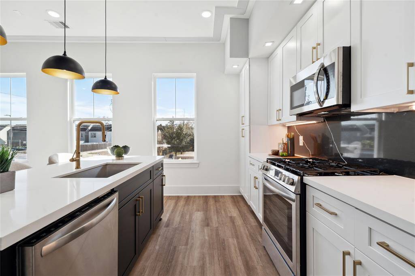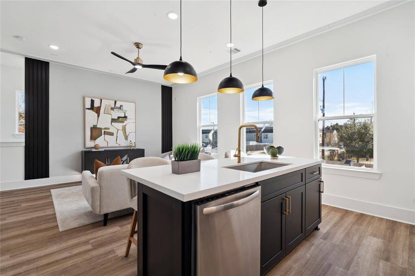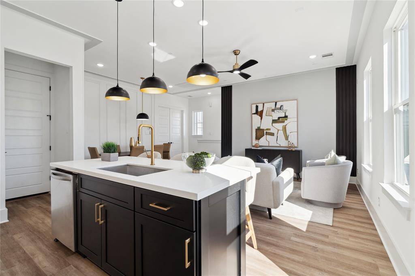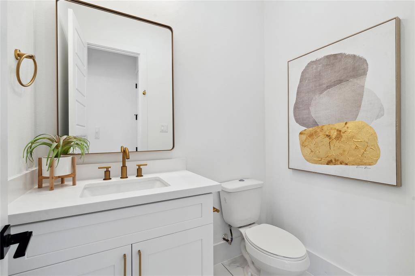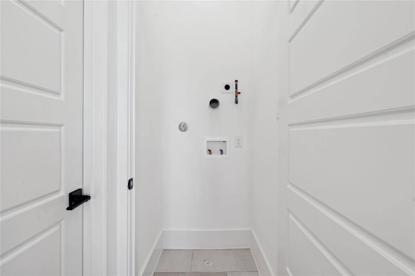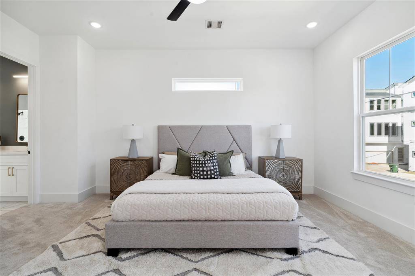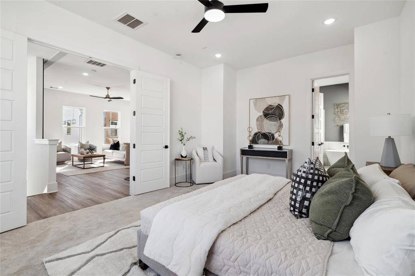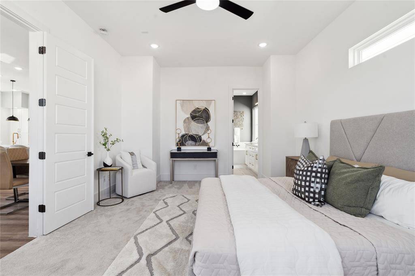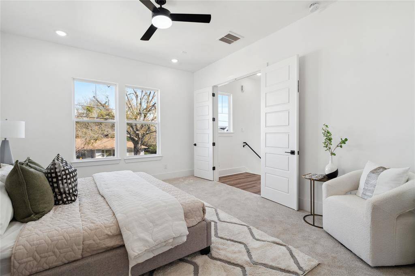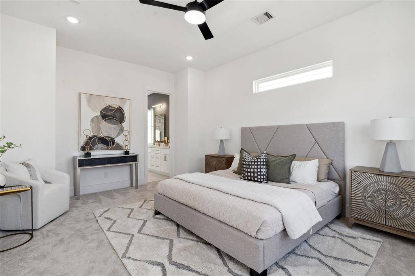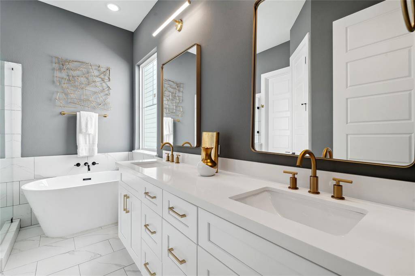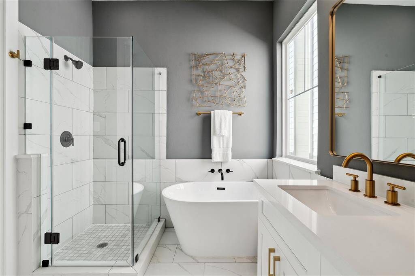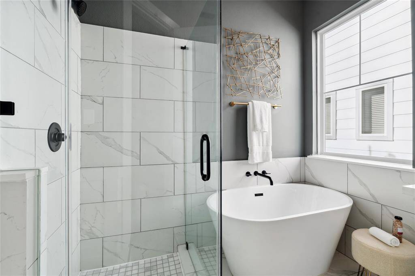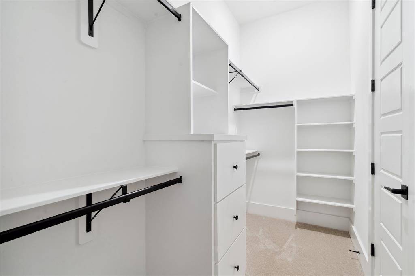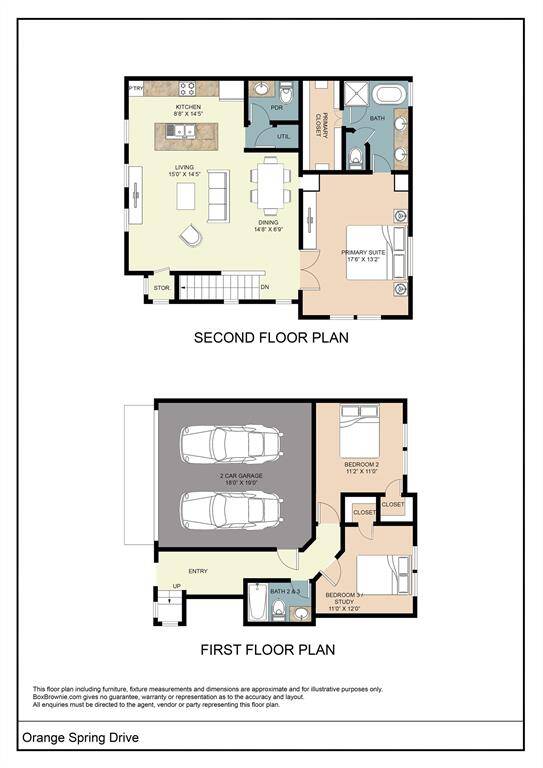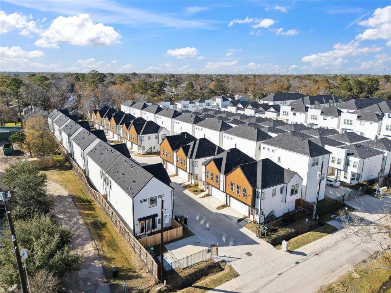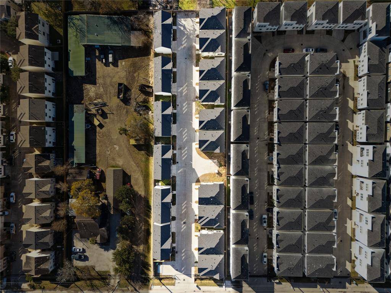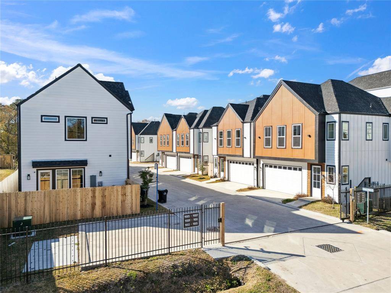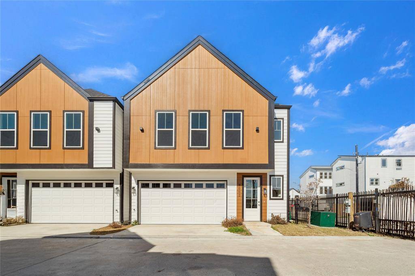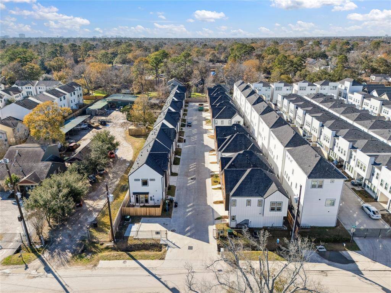9004 Orange Spring Drive, Houston, Texas 77080
$359,900
3 Beds
2 Full / 1 Half Baths
Single-Family
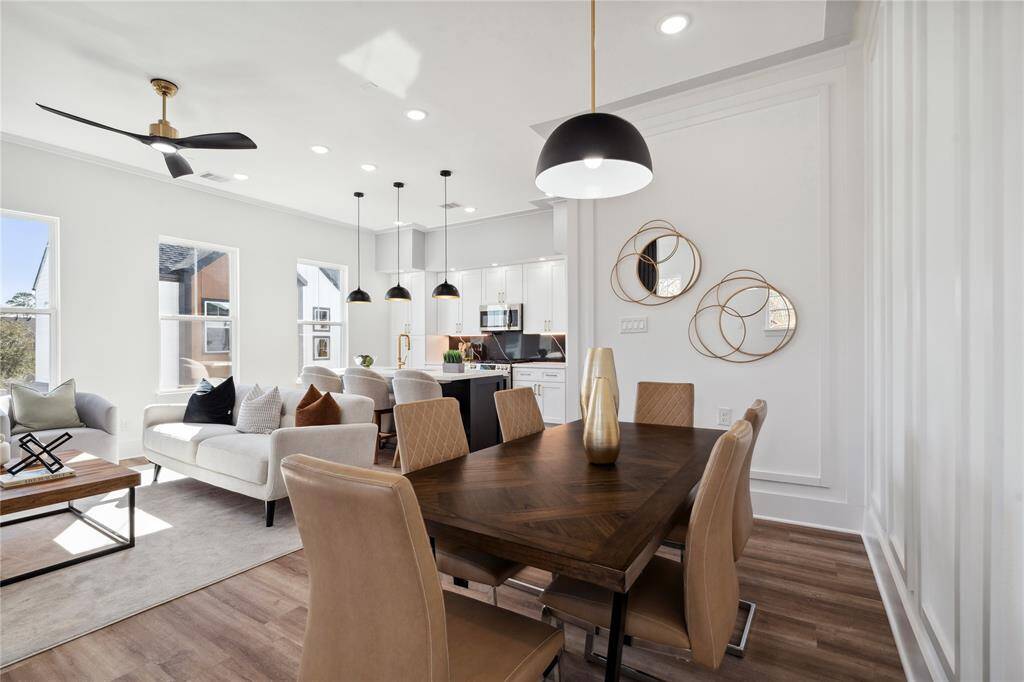

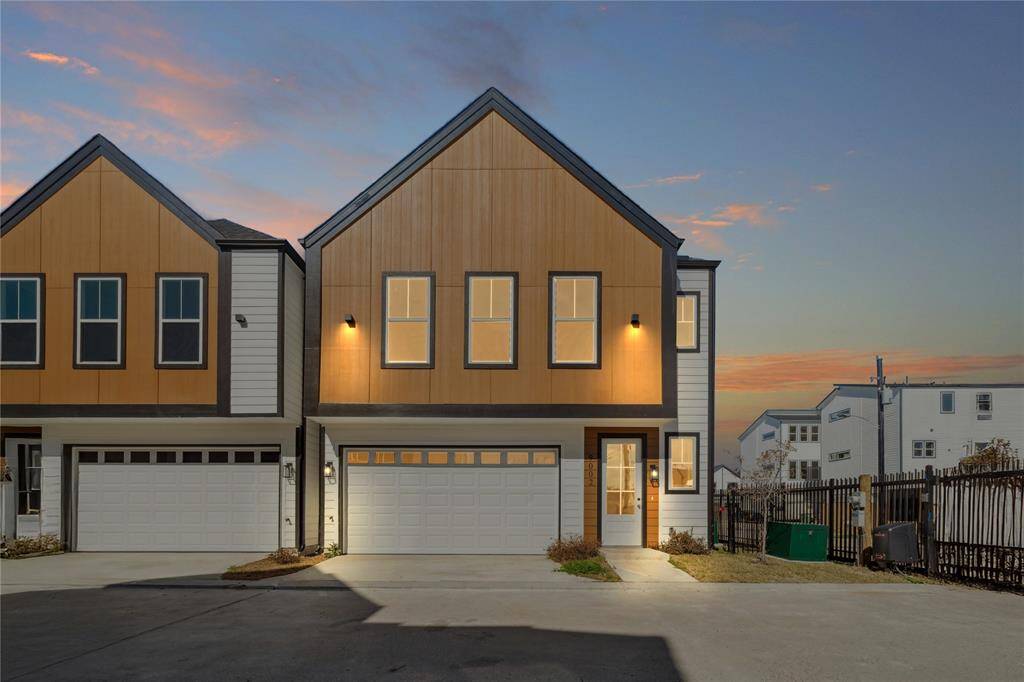
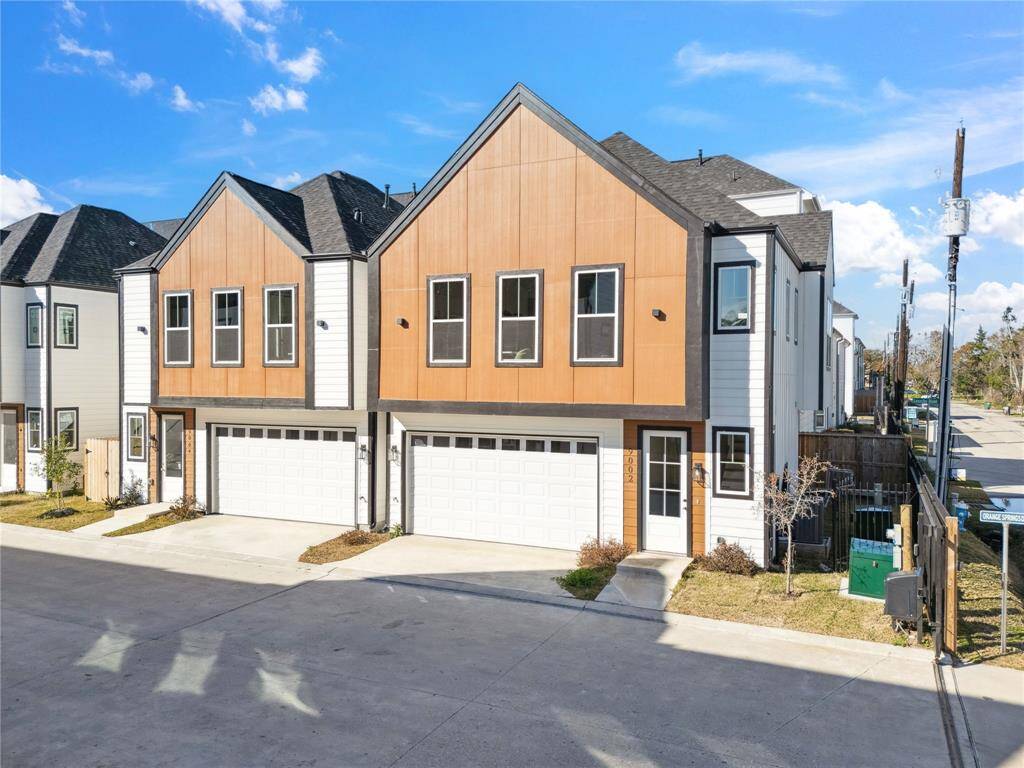
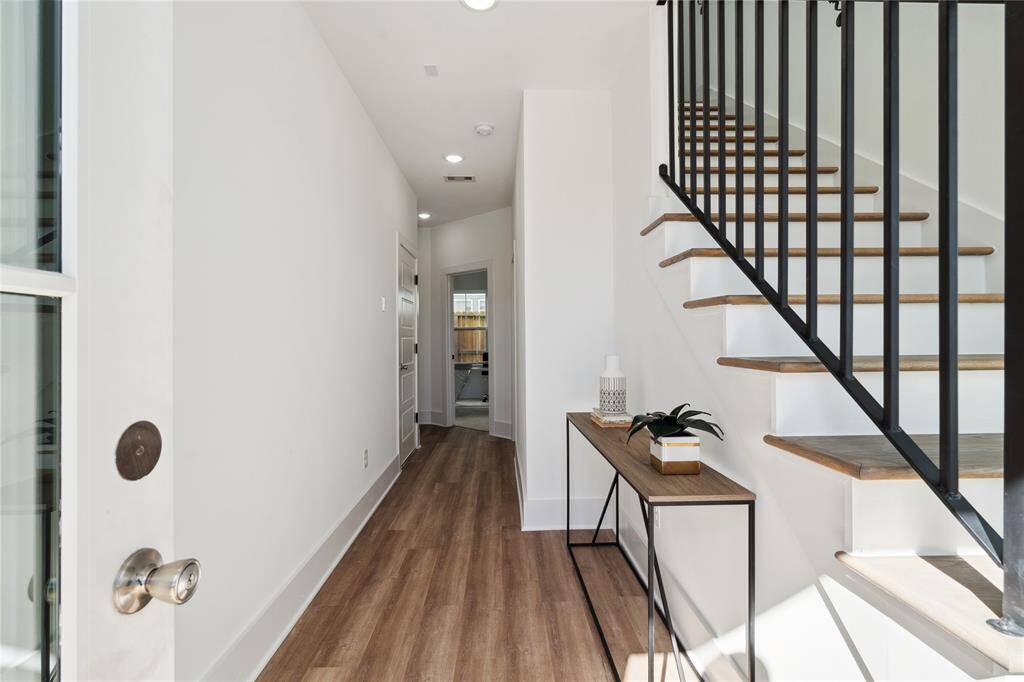
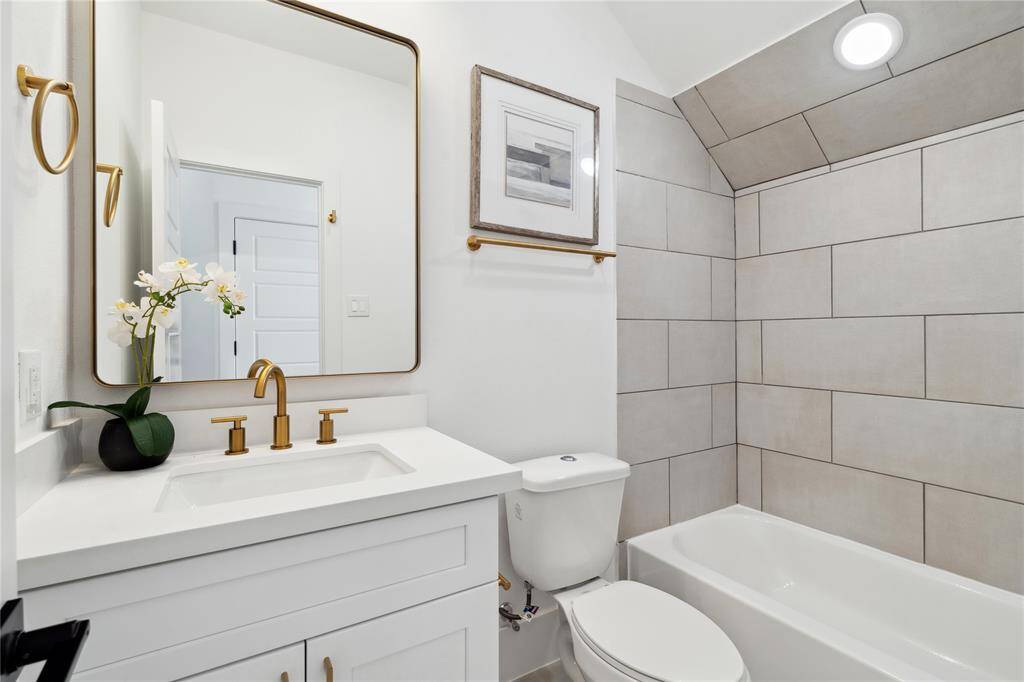
Request More Information
About 9004 Orange Spring Drive
Discover Laverne Park II, a thoughtfully designed 16-home community by Prosperity Homes, created to redefine modern living. Choose from two distinctive floorplans featuring spacious open-concept layouts, soaring ceilings, and privately fenced yards, perfect for gatherings or quiet retreats. Each home is thoughtfully crafted with premium finishes, including stainless steel appliances, quartz countertops, contemporary lighting, and modern faucets, blending style with functionality. Luxury vinyl flooring enhances the common areas, adding warmth and sophistication to the modern design. The primary suites boast generous spaces and spa-like ensuite bathrooms for your ultimate comfort. Ideally located in the heart of Spring Branch, you will experience easy access to grocery stores, upscale boutiques, fine dining, and vibrant local attractions. With move-in-ready homes available now and construction progressing, this gated community combines elegance, convenience, and a lifestyle you'll love.
Highlights
9004 Orange Spring Drive
$359,900
Single-Family
1,461 Home Sq Ft
Houston 77080
3 Beds
2 Full / 1 Half Baths
1,733 Lot Sq Ft
General Description
Taxes & Fees
Tax ID
150-057-002-0002
Tax Rate
2.2332%
Taxes w/o Exemption/Yr
$5,946 / 2024
Maint Fee
Yes / $1,360 Annually
Maintenance Includes
Grounds, Limited Access Gates, Other
Room/Lot Size
Living
14x15
Dining
14x6
3rd Bed
17x13
4th Bed
11x11
5th Bed
11x11
Interior Features
Fireplace
No
Floors
Carpet, Tile, Vinyl
Countertop
Quartz
Heating
Central Gas
Cooling
Central Electric
Connections
Electric Dryer Connections, Gas Dryer Connections, Washer Connections
Bedrooms
1 Bedroom Down, Not Primary BR, 1 Bedroom Up, 2 Bedrooms Down, 2 Primary Bedrooms, Primary Bed - 2nd Floor
Dishwasher
Yes
Range
Yes
Disposal
No
Microwave
Yes
Oven
Convection Oven
Energy Feature
Ceiling Fans, High-Efficiency HVAC, Insulated/Low-E windows, Insulation - Batt
Interior
Fire/Smoke Alarm, High Ceiling, Prewired for Alarm System, Wired for Sound
Loft
Maybe
Exterior Features
Foundation
Slab
Roof
Composition
Exterior Type
Cement Board, Other, Wood
Water Sewer
Public Sewer, Public Water
Exterior
Fully Fenced
Private Pool
No
Area Pool
Maybe
Lot Description
Patio Lot
New Construction
Yes
Front Door
South
Listing Firm
Schools (SPRINB - 49 - Spring Branch)
| Name | Grade | Great School Ranking |
|---|---|---|
| Spring Branch Elem | Elementary | 6 of 10 |
| Spring Woods Middle | Middle | 3 of 10 |
| Northbrook High | High | 3 of 10 |
School information is generated by the most current available data we have. However, as school boundary maps can change, and schools can get too crowded (whereby students zoned to a school may not be able to attend in a given year if they are not registered in time), you need to independently verify and confirm enrollment and all related information directly with the school.

