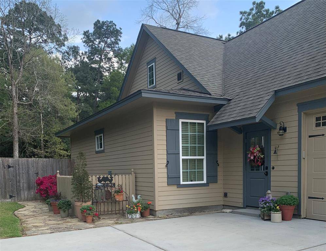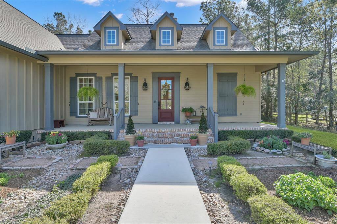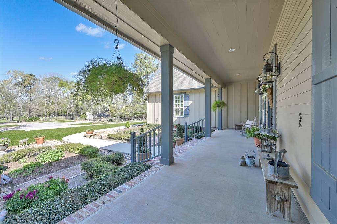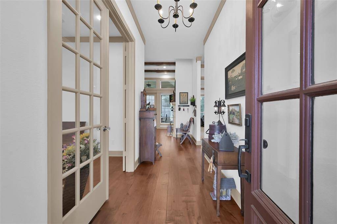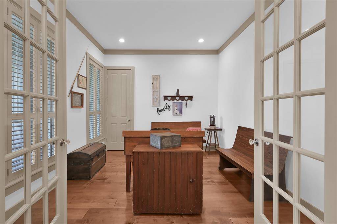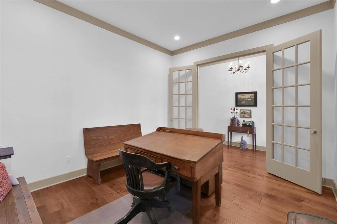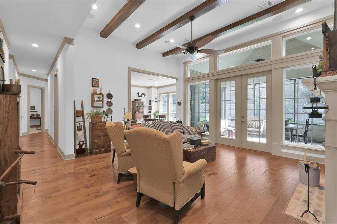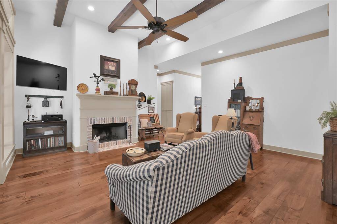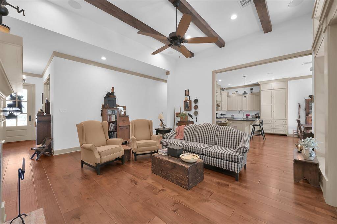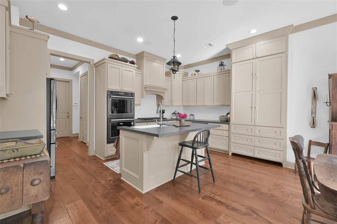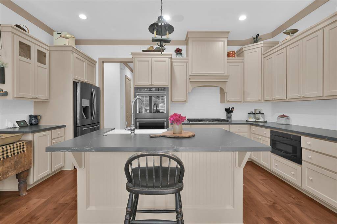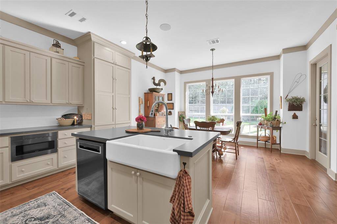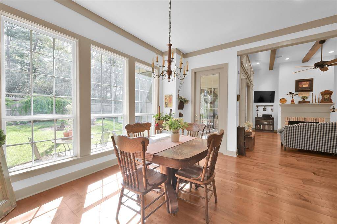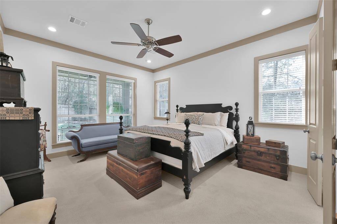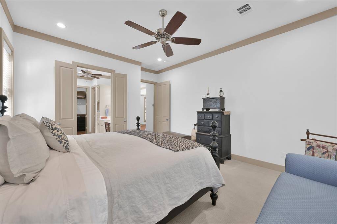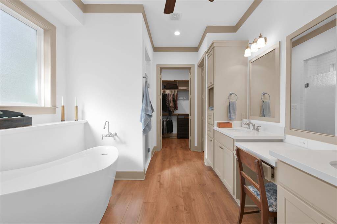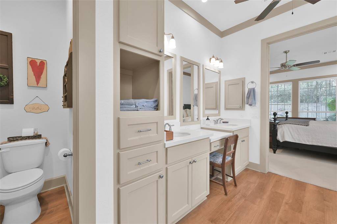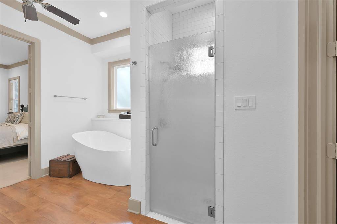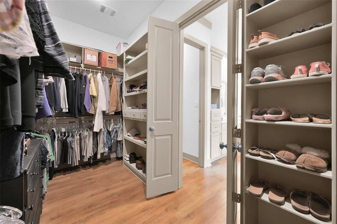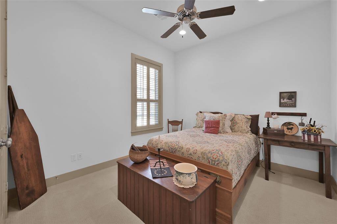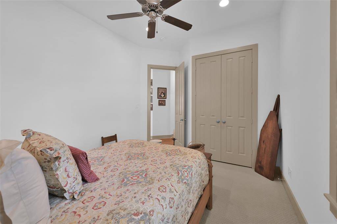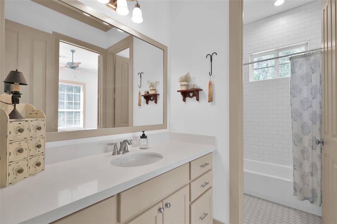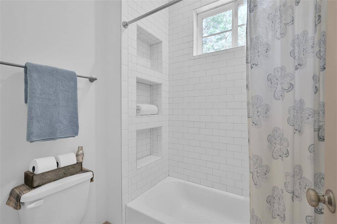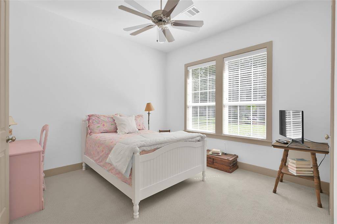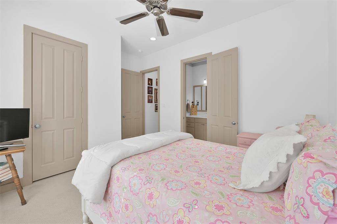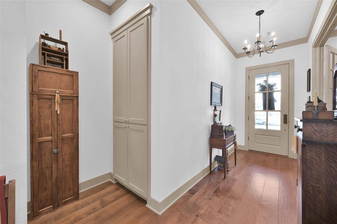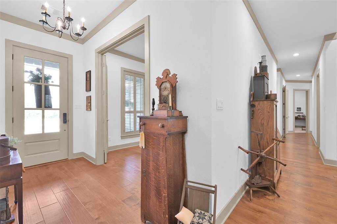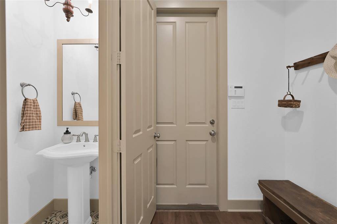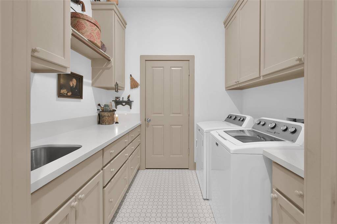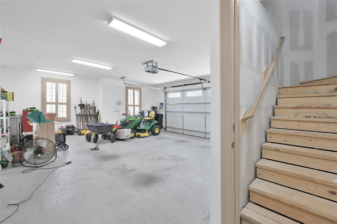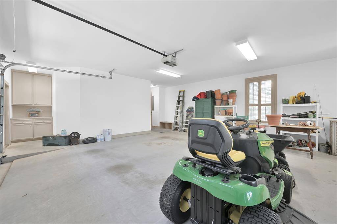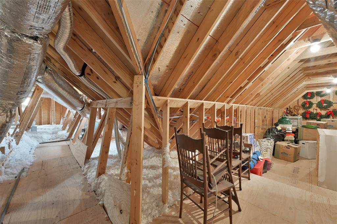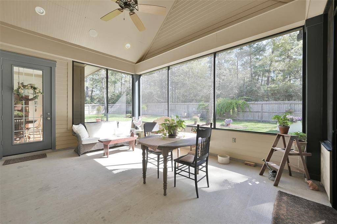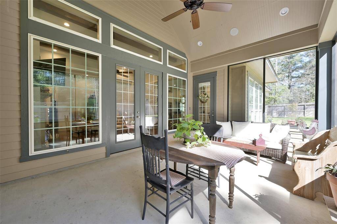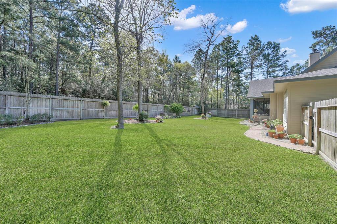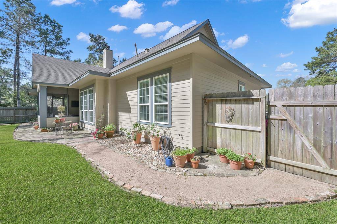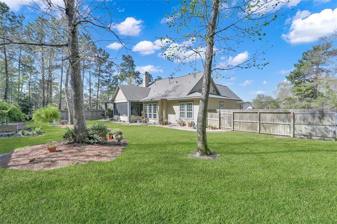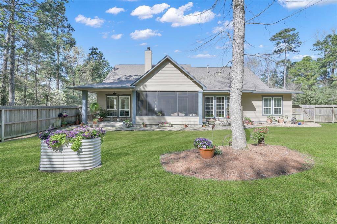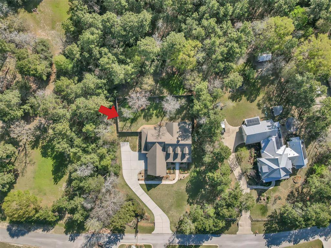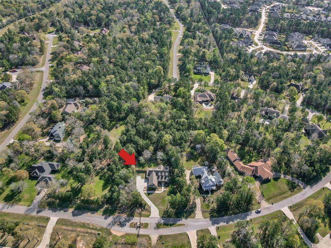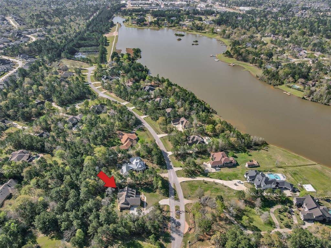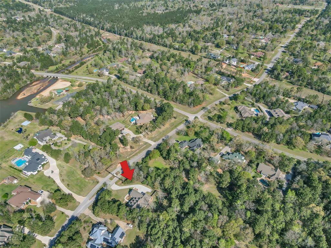9040 Stone Oak Drive, Houston, Texas 77316
$625,000
3 Beds
2 Full / 1 Half Baths
Single-Family
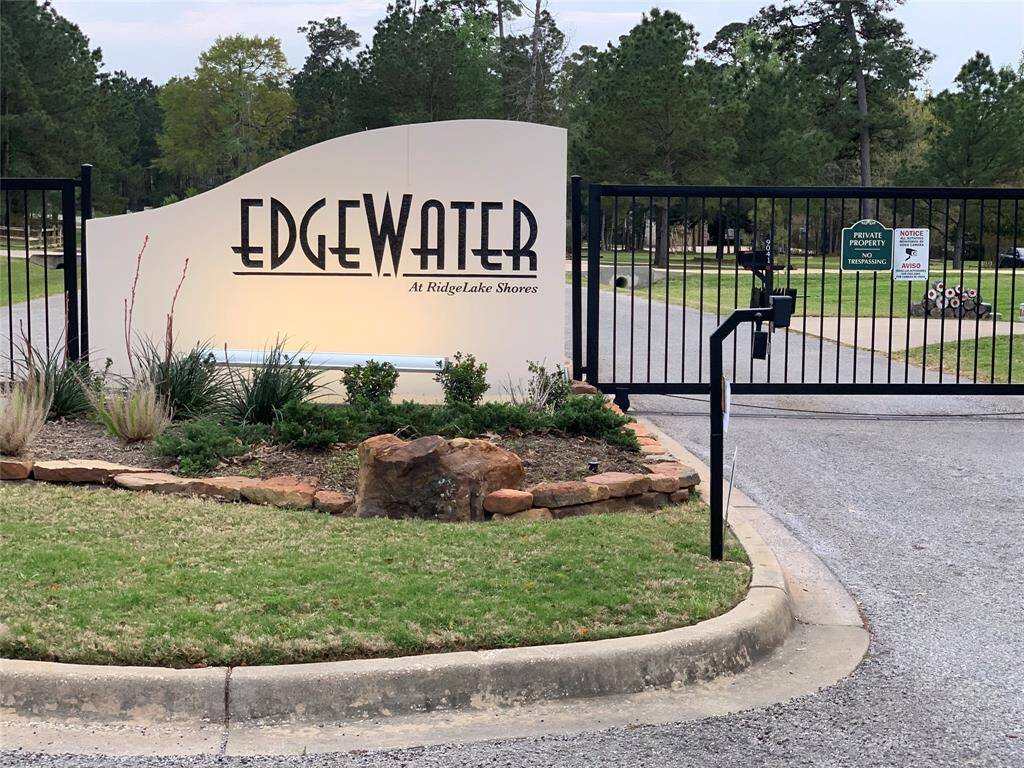

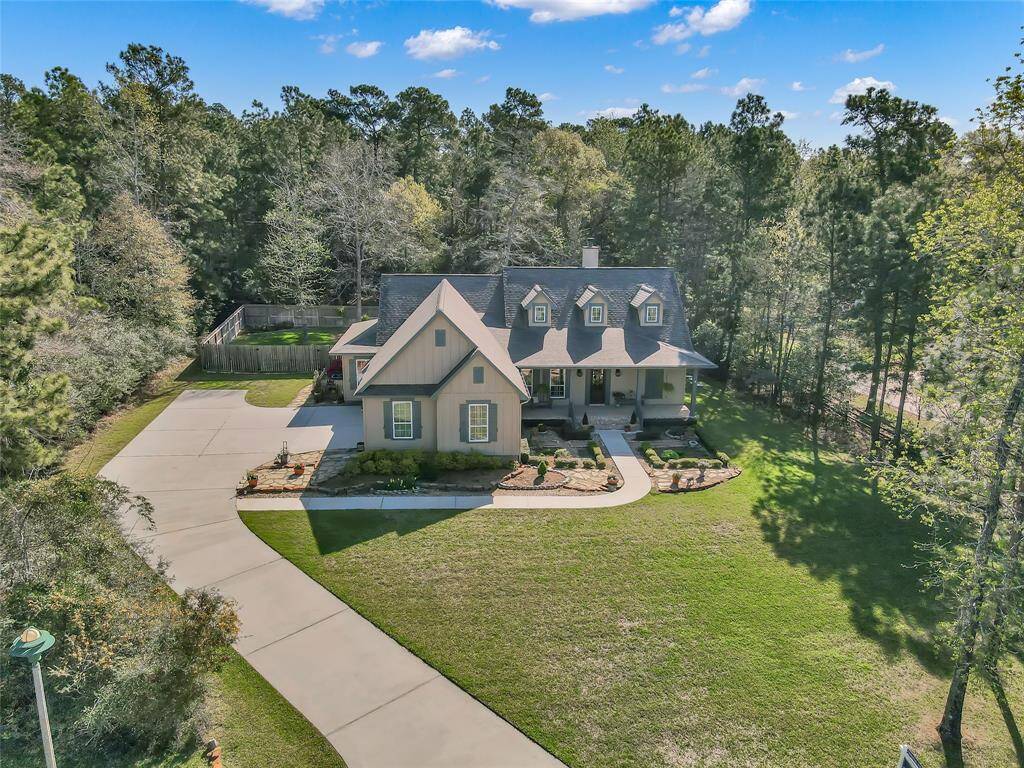
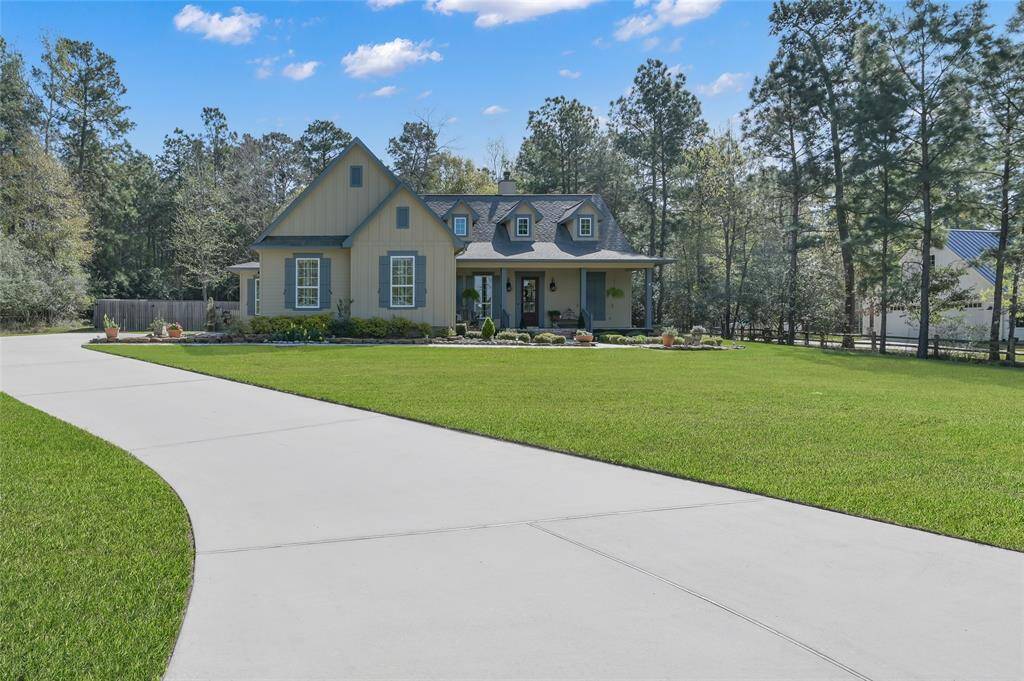
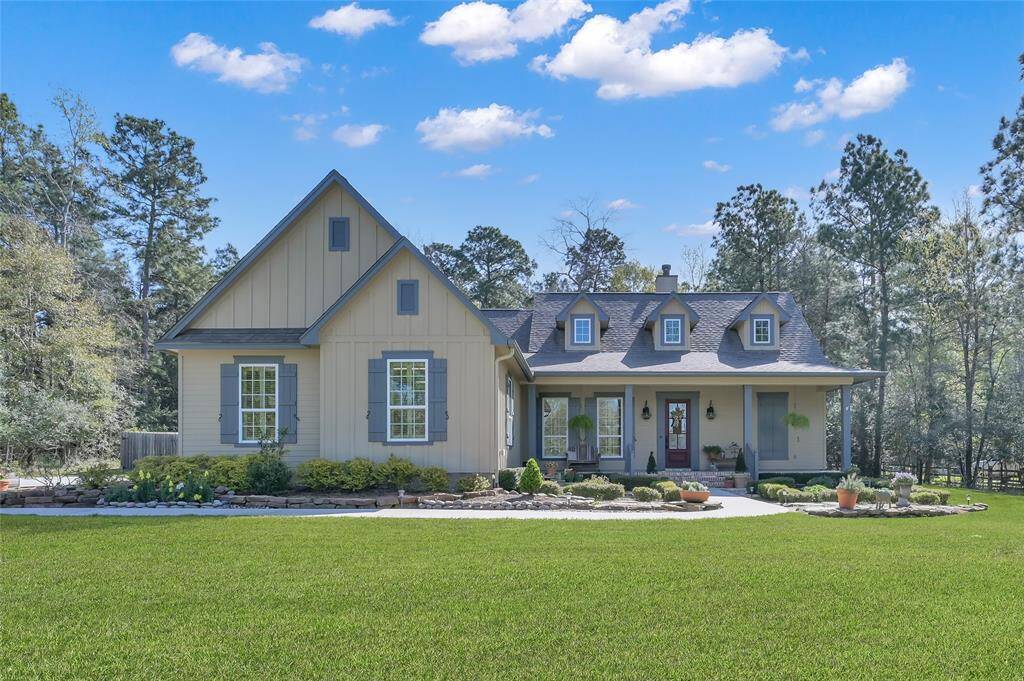
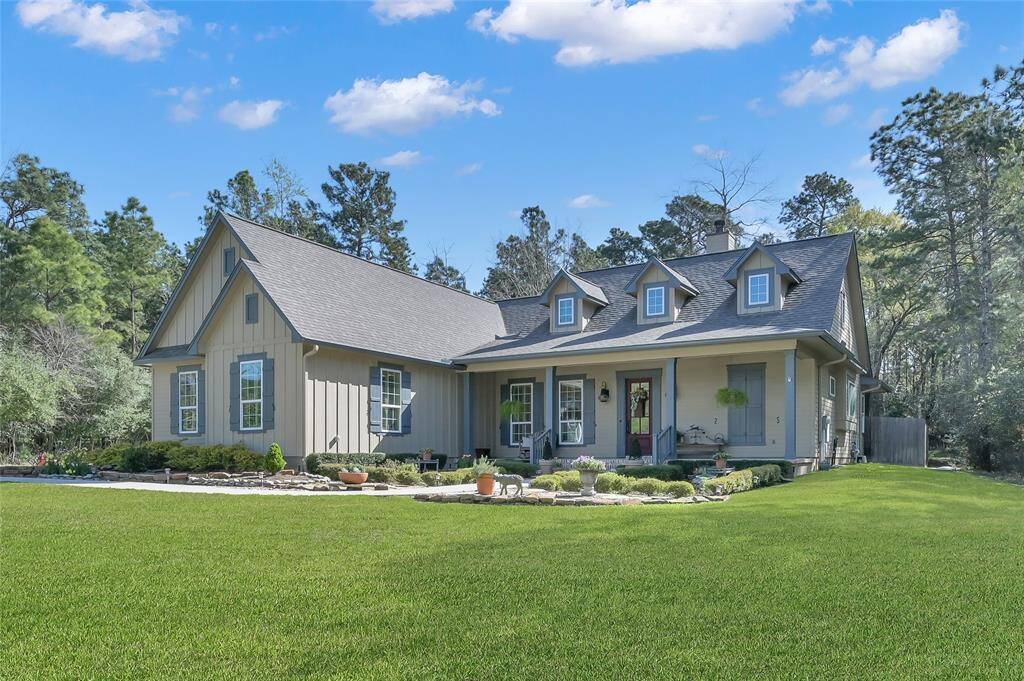
Request More Information
About 9040 Stone Oak Drive
Welcome to this beautiful 3 bed 2.5 bath custom built home in Edgewater of Ridgelake Shores. Inside you are met with tall ceilings, gorgeous beams, while walking on engineered wood flooring. Warm up with a wood burning fireplace with gas connections for our cold winter nights. The custom kitchen was built on site with many surprises such as double ovens, gas cooktop, microwave drawer, and a large cabinet that houses pantry items as well as some of the smaller appliances. The staircase in the garage leads up to a 400 sq. ft. unfinished bonus area in the attic. This room can be used for storage or can be converted into a game room. Outside, you can enjoy the peaceful view of the lake while relaxing on the front porch. There are many neighborhood amenities including water sports, fishing, boating, along with two private lakes. Ridgelake Shores is close to Houston and just minutes from Lake Conroe. Come take a drive to this beautiful part of Montgomery, you won't be disappointed.
Highlights
9040 Stone Oak Drive
$625,000
Single-Family
2,192 Home Sq Ft
Houston 77316
3 Beds
2 Full / 1 Half Baths
54,886 Lot Sq Ft
General Description
Taxes & Fees
Tax ID
82710312300
Tax Rate
1.5859%
Taxes w/o Exemption/Yr
$7,837 / 2024
Maint Fee
Yes / $850 Annually
Maintenance Includes
Grounds, Limited Access Gates, Recreational Facilities
Room/Lot Size
1st Bed
14'4" x 16'4"
2nd Bed
12'8" x 12'8"
3rd Bed
11'8" x 12'
Interior Features
Fireplace
1
Floors
Carpet, Engineered Wood, Tile, Vinyl Plank
Countertop
Soapstone Quartz
Heating
Central Gas
Cooling
Central Electric
Connections
Electric Dryer Connections, Washer Connections
Bedrooms
2 Bedrooms Down, Primary Bed - 1st Floor
Dishwasher
Yes
Range
Yes
Disposal
Yes
Microwave
Yes
Oven
Convection Oven, Double Oven, Electric Oven
Energy Feature
Ceiling Fans, Insulation - Blown Fiberglass, Radiant Attic Barrier
Interior
Refrigerator Included
Loft
Maybe
Exterior Features
Foundation
Slab
Roof
Composition
Exterior Type
Cement Board
Water Sewer
Aerobic, Public Water
Exterior
Back Yard, Back Yard Fenced, Controlled Subdivision Access, Covered Patio/Deck, Exterior Gas Connection, Porch, Screened Porch
Private Pool
No
Area Pool
Maybe
Access
Automatic Gate
Lot Description
Other, Water View, Wooded
New Construction
No
Front Door
West
Listing Firm
Schools (CONROE - 11 - Conroe)
| Name | Grade | Great School Ranking |
|---|---|---|
| Stewart Elem | Elementary | 8 of 10 |
| Peet Jr High | Middle | 5 of 10 |
| Conroe High | High | 4 of 10 |
School information is generated by the most current available data we have. However, as school boundary maps can change, and schools can get too crowded (whereby students zoned to a school may not be able to attend in a given year if they are not registered in time), you need to independently verify and confirm enrollment and all related information directly with the school.

