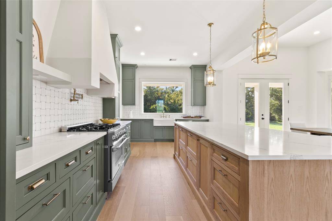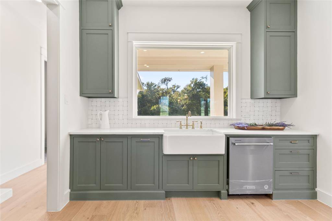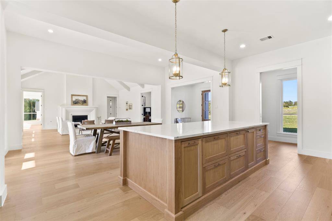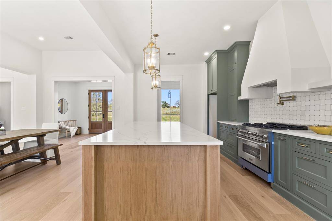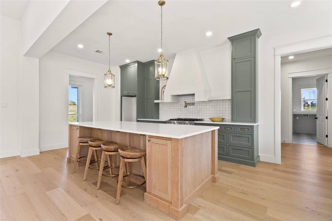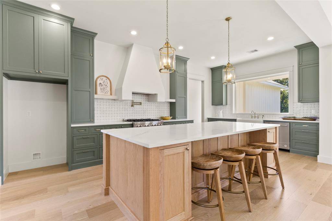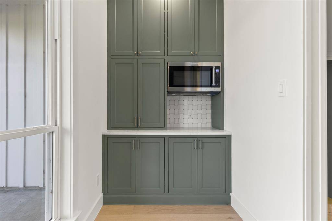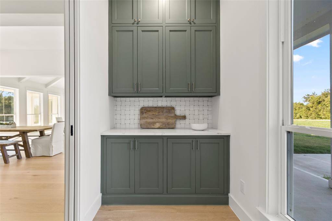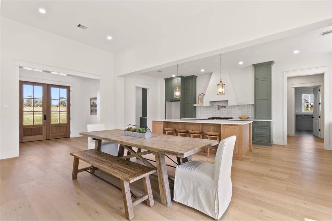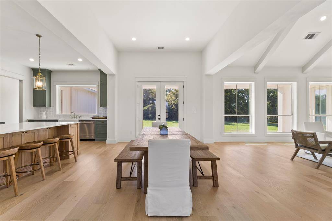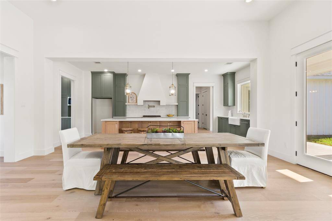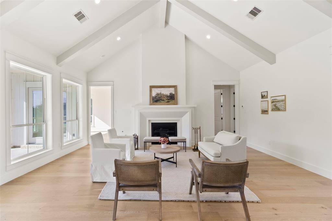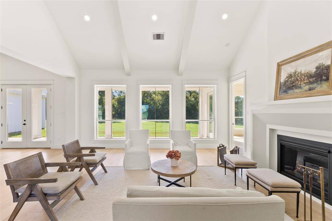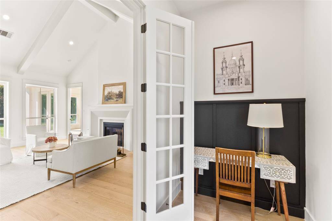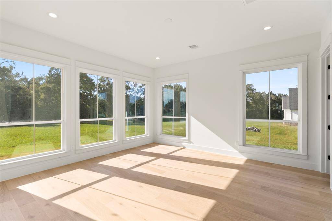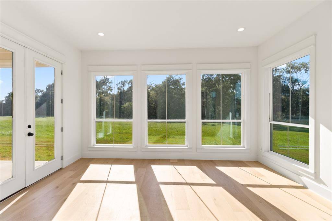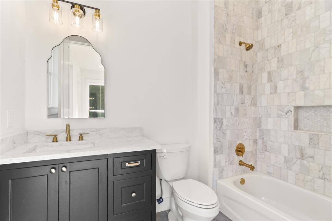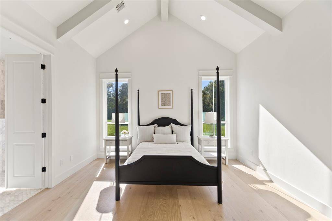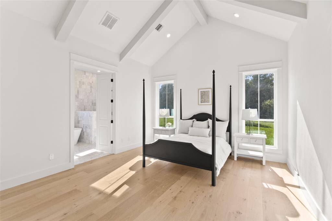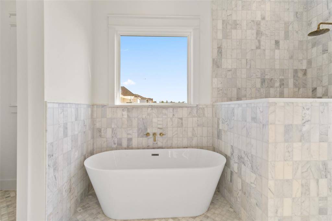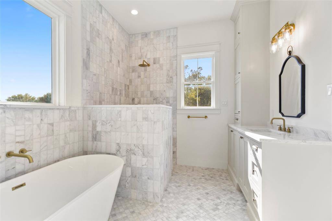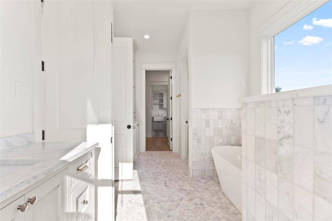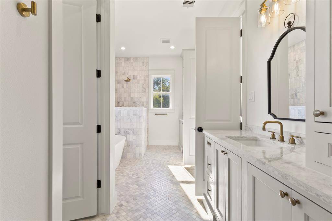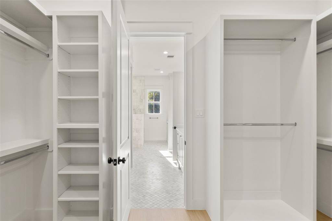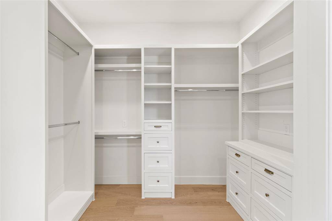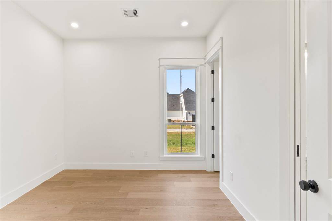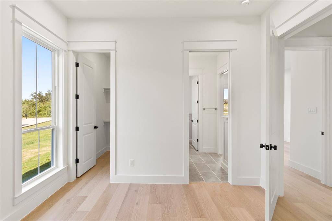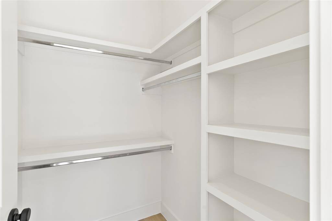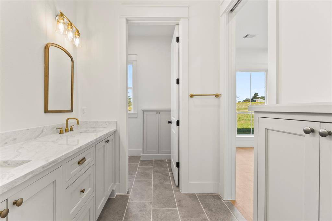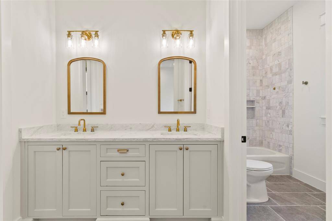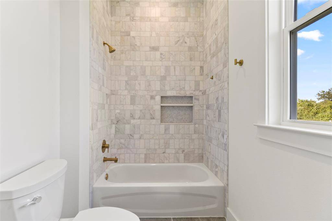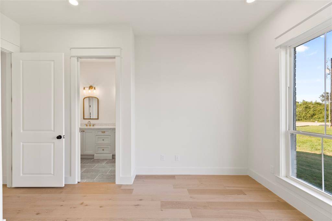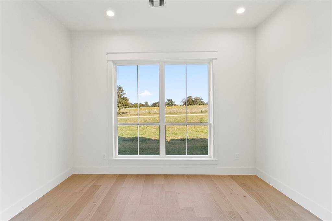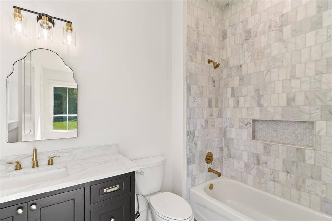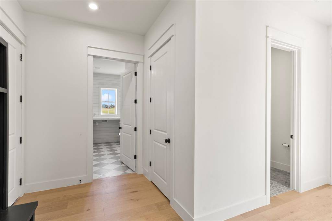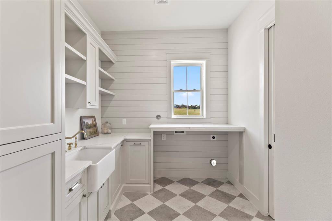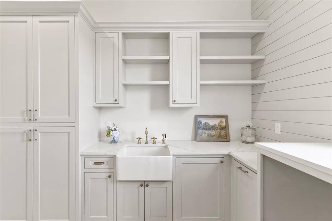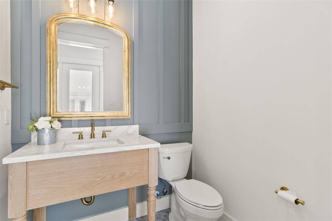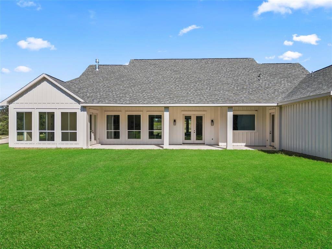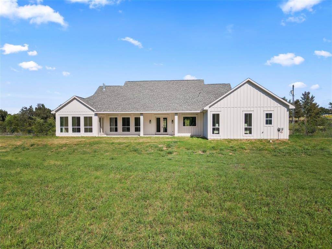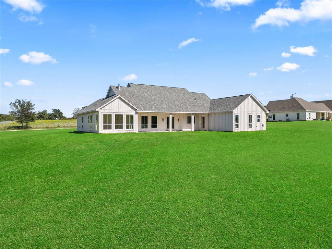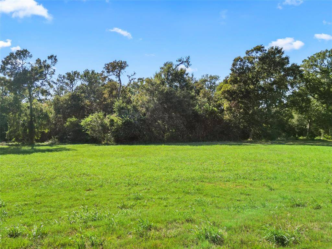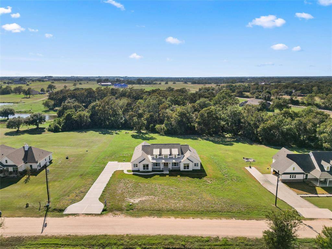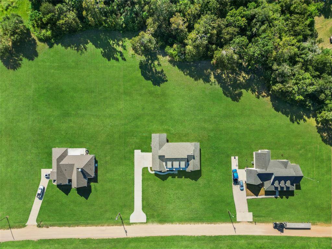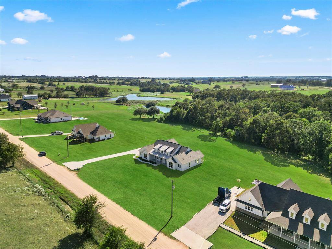9221 Loop Road, Houston, Texas 77418
$784,000
4 Beds
3 Full / 1 Half Baths
Single-Family
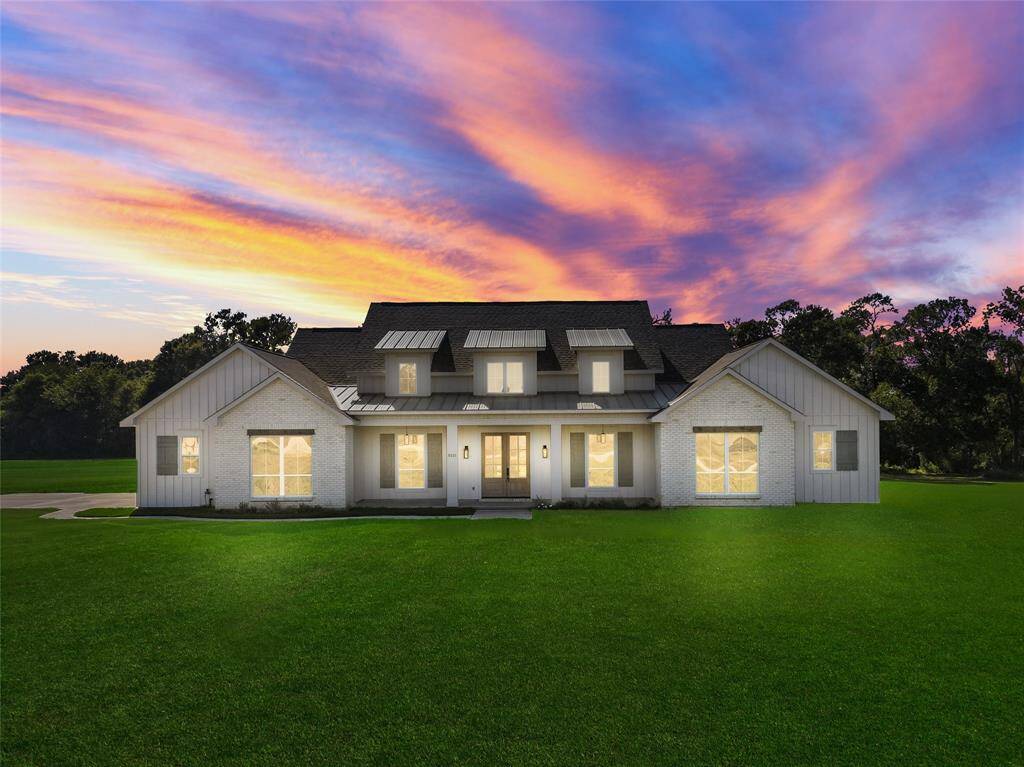

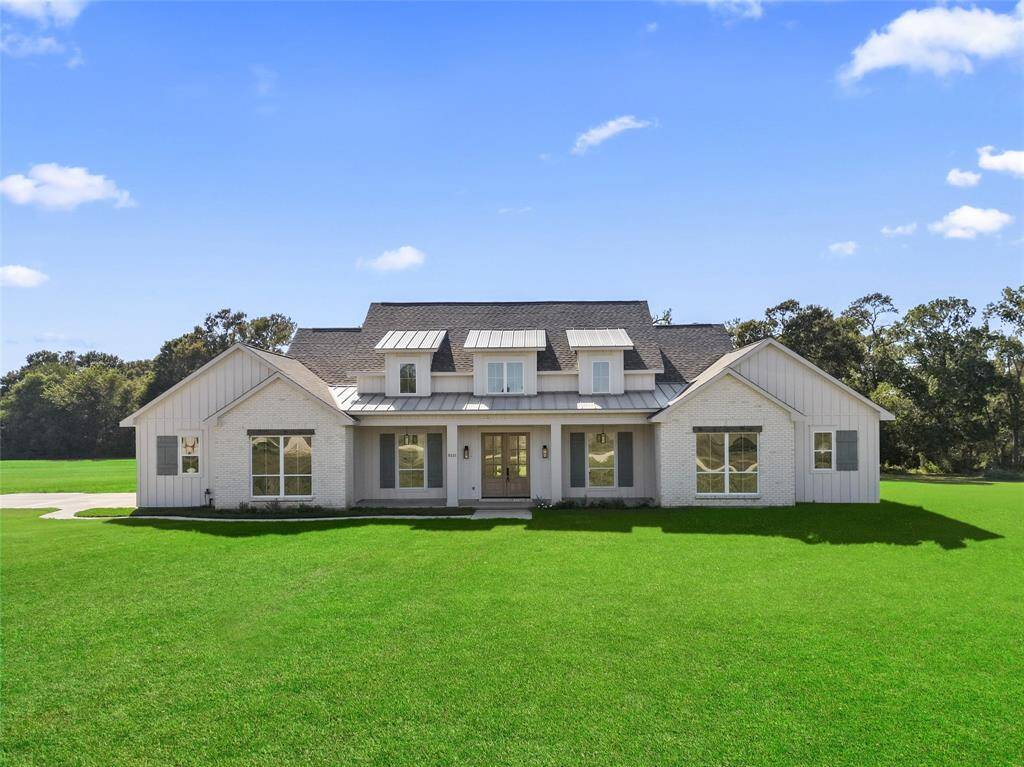
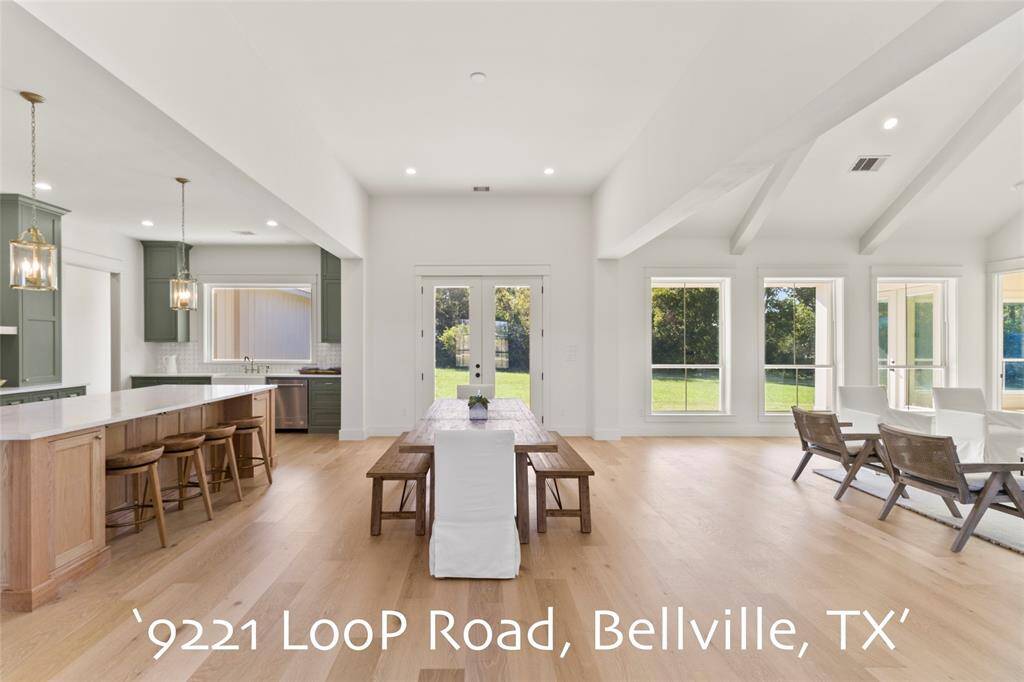
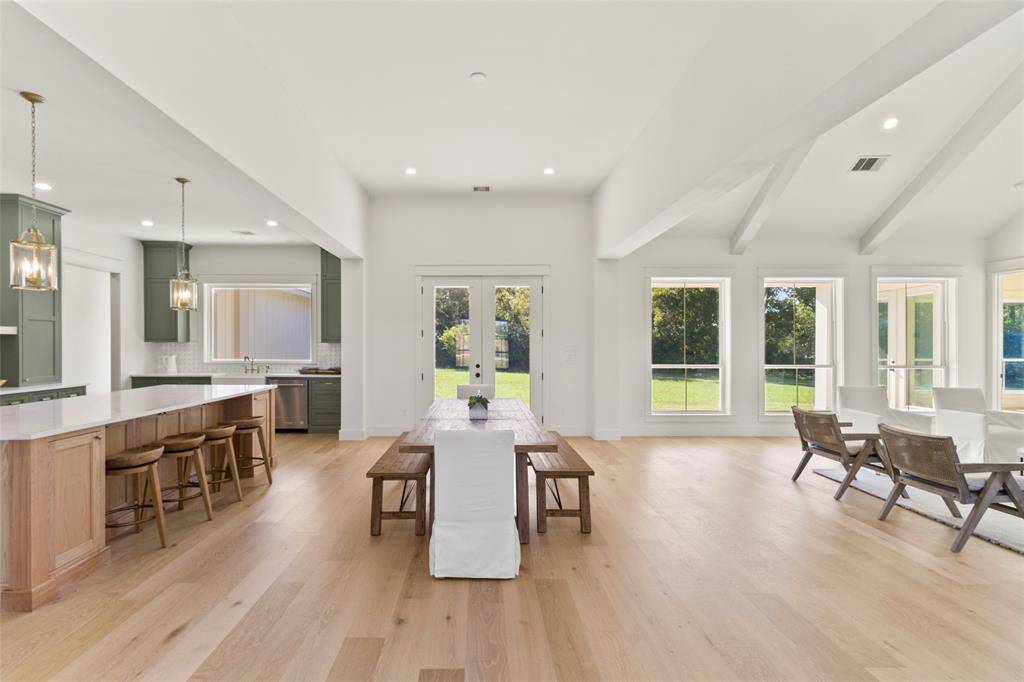
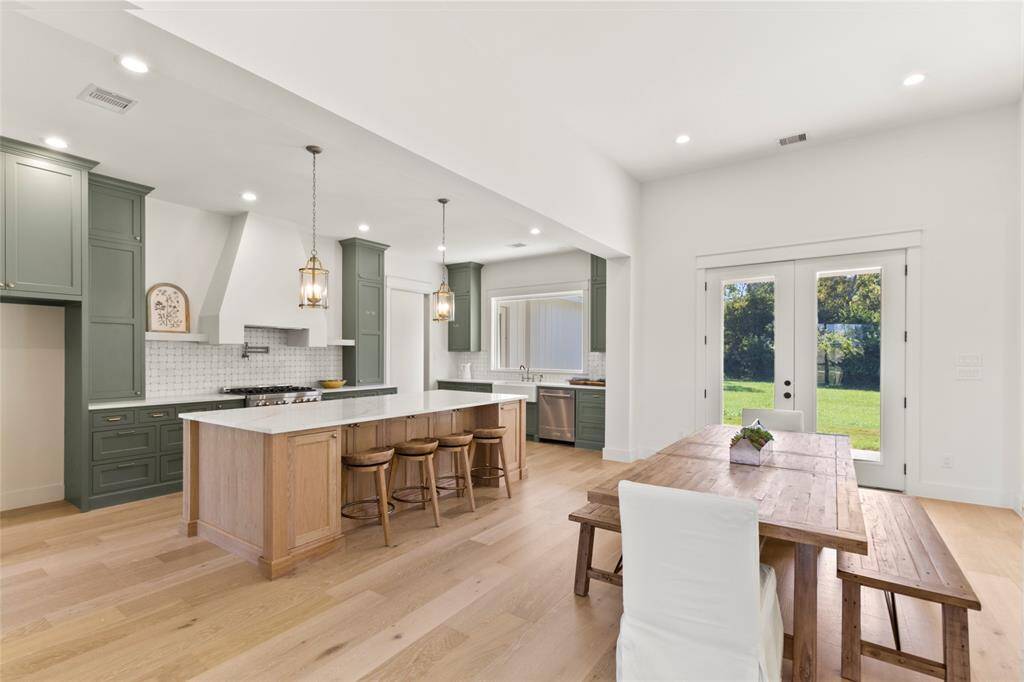
Request More Information
About 9221 Loop Road
*Exquisite Builder's Model Home on 1.5ac in Serene Texas Country*Step into a world of luxury and tranquility with this stunning builder’s model home, set on 1.5 acres of picturesque land. Featuring superior craftsmanship and high-end finishes, this home offers a lifestyle like no other. The open living room with soaring cathedral ceilings and natural light offers breathtaking views of lush greenery. The gourmet kitchen, luxurious master suite, home office, and bonus spaces elevate your living experience. Picture yourself sipping your morning coffee on the expansive porch, as the sun rises over the lush greenbelt, or unwinding with a glass of wine while the sunset paints the sky. This home is perfect for family living and entertaining. The 1.5-acre lot offers room for a custom barn to fit your needs—whether for extra storage, a workshop, or your hobbies. This is a rare opportunity to own a home that elevates your lifestyle. Schedule a showing today and experience this exceptional home.
Highlights
9221 Loop Road
$784,000
Single-Family
2,995 Home Sq Ft
Houston 77418
4 Beds
3 Full / 1 Half Baths
66,385 Lot Sq Ft
General Description
Taxes & Fees
Tax ID
80270
Tax Rate
1.58668%
Taxes w/o Exemption/Yr
Unknown
Maint Fee
No
Room/Lot Size
Living
18x21
Dining
11x20
1st Bed
16x13
2nd Bed
16x15
3rd Bed
12x12
4th Bed
11x11
Interior Features
Fireplace
1
Floors
Engineered Wood, Tile, Travertine
Heating
Central Electric
Cooling
Central Electric
Connections
Electric Dryer Connections, Gas Dryer Connections, Washer Connections
Bedrooms
2 Bedrooms Down, Primary Bed - 1st Floor
Dishwasher
Yes
Range
Yes
Disposal
Yes
Microwave
Yes
Oven
Convection Oven, Electric Oven, Freestanding Oven, Single Oven
Energy Feature
Digital Program Thermostat, High-Efficiency HVAC, Insulated Doors, Insulated/Low-E windows, Insulation - Batt, Insulation - Blown Fiberglass, Other Energy Features, Tankless/On-Demand H2O Heater
Interior
Crown Molding, Fire/Smoke Alarm, Formal Entry/Foyer, High Ceiling
Loft
Maybe
Exterior Features
Foundation
Slab
Roof
Composition
Exterior Type
Brick, Cement Board
Water Sewer
Public Water, Septic Tank
Private Pool
No
Area Pool
Maybe
Lot Description
Other
New Construction
Yes
Front Door
East
Listing Firm
Schools (BELLVI - 136 - Bellville)
| Name | Grade | Great School Ranking |
|---|---|---|
| O'Bryant Primary | Elementary | None of 10 |
| Bellville Jr High | Middle | None of 10 |
| Bellville High | High | 7 of 10 |
School information is generated by the most current available data we have. However, as school boundary maps can change, and schools can get too crowded (whereby students zoned to a school may not be able to attend in a given year if they are not registered in time), you need to independently verify and confirm enrollment and all related information directly with the school.

