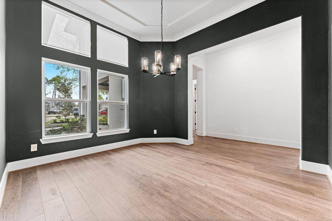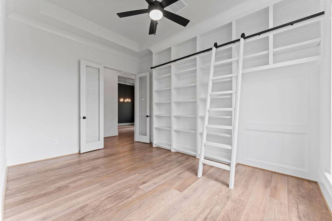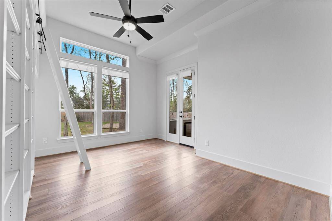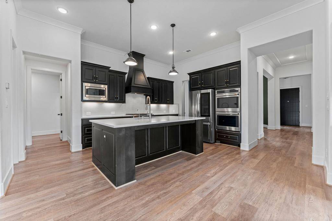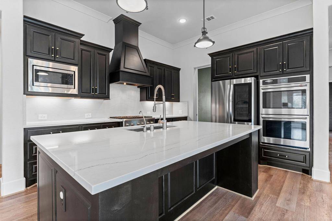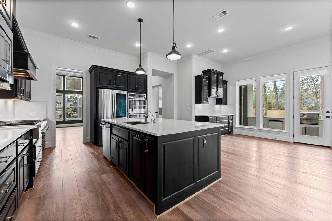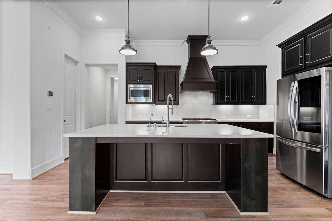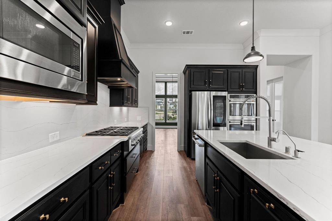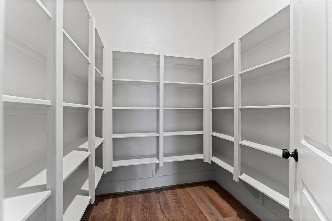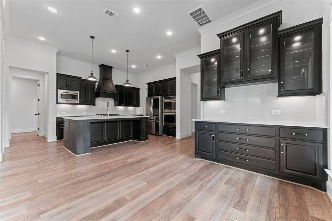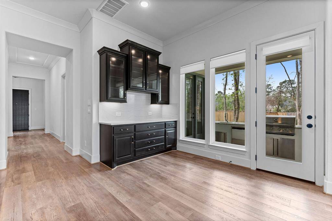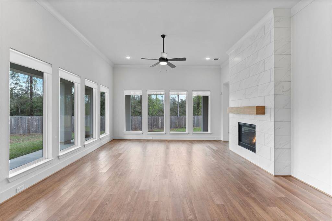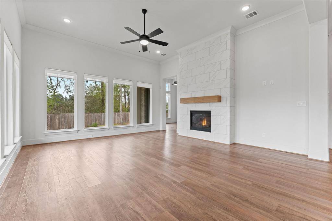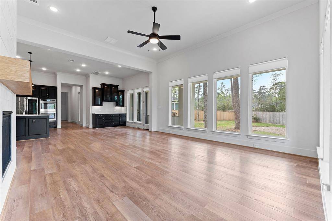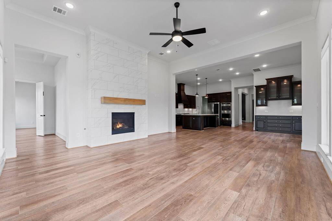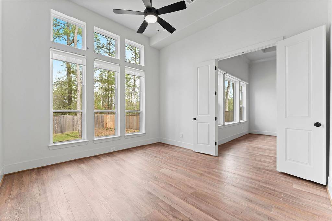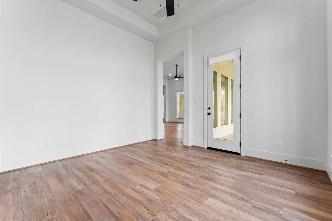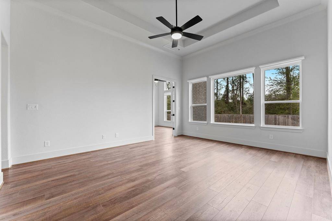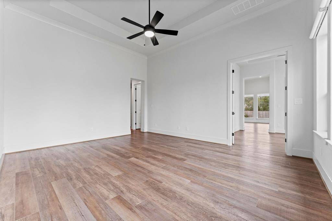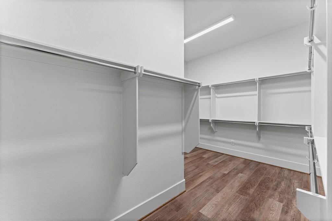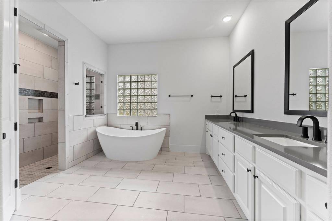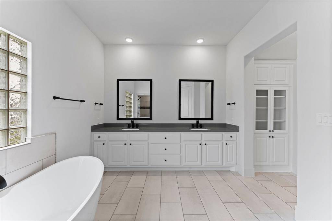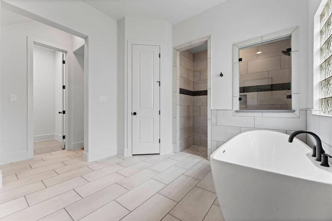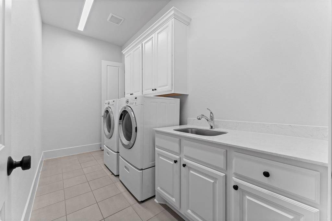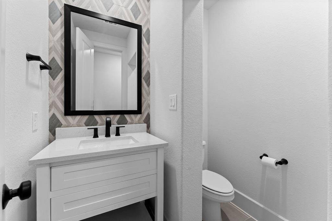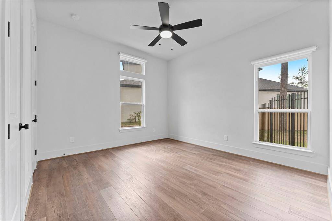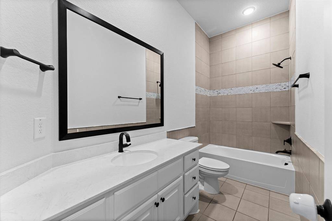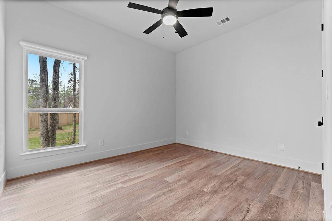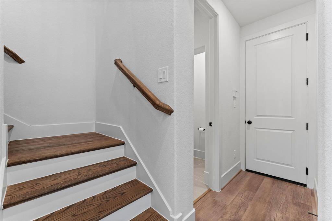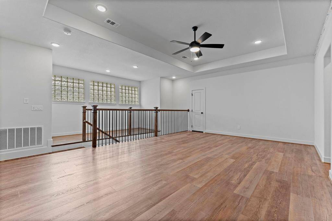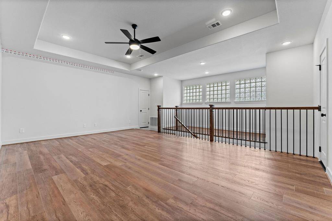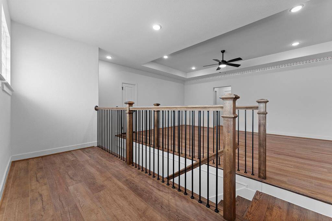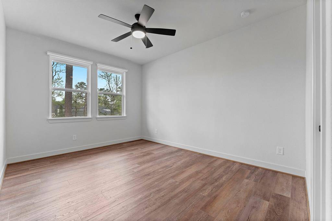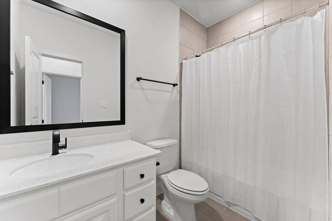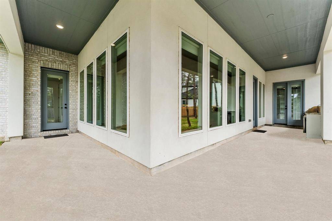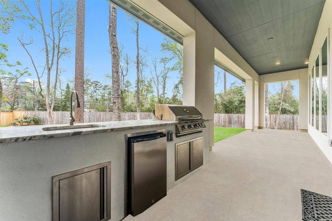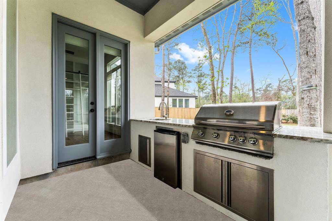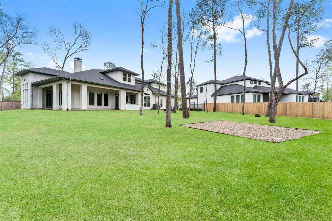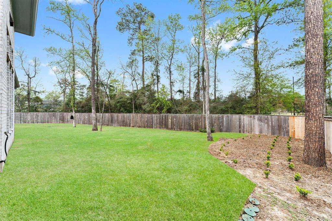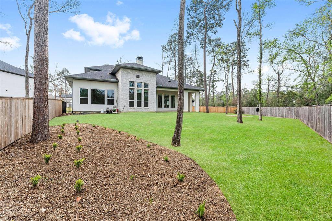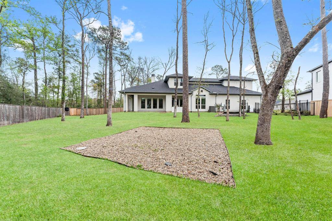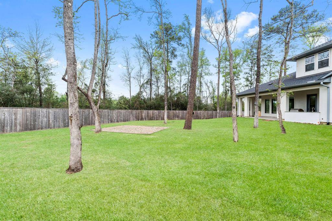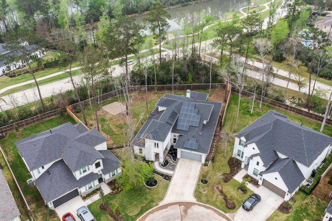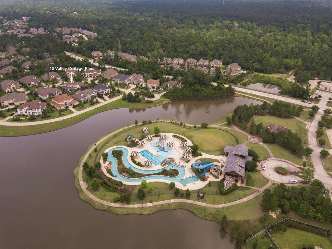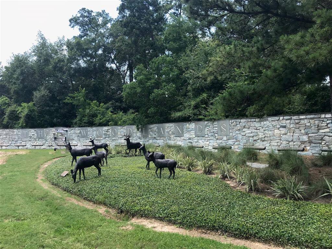95 Perennial Canyon Drive, Houston, Texas 77375
$1,200,000
4 Beds
3 Full / 1 Half Baths
Single-Family
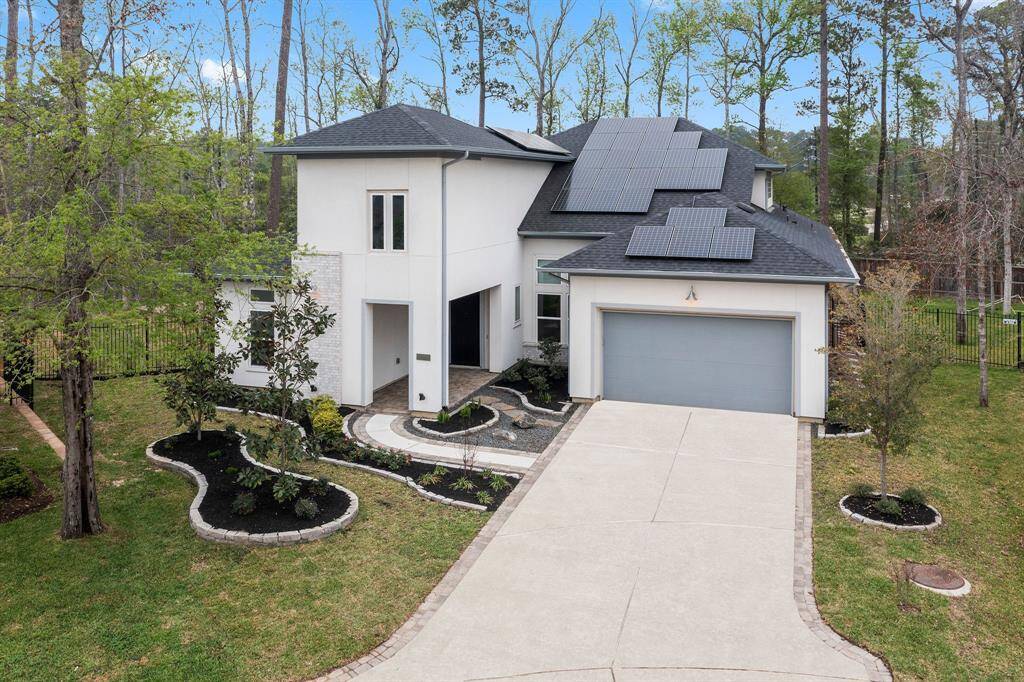

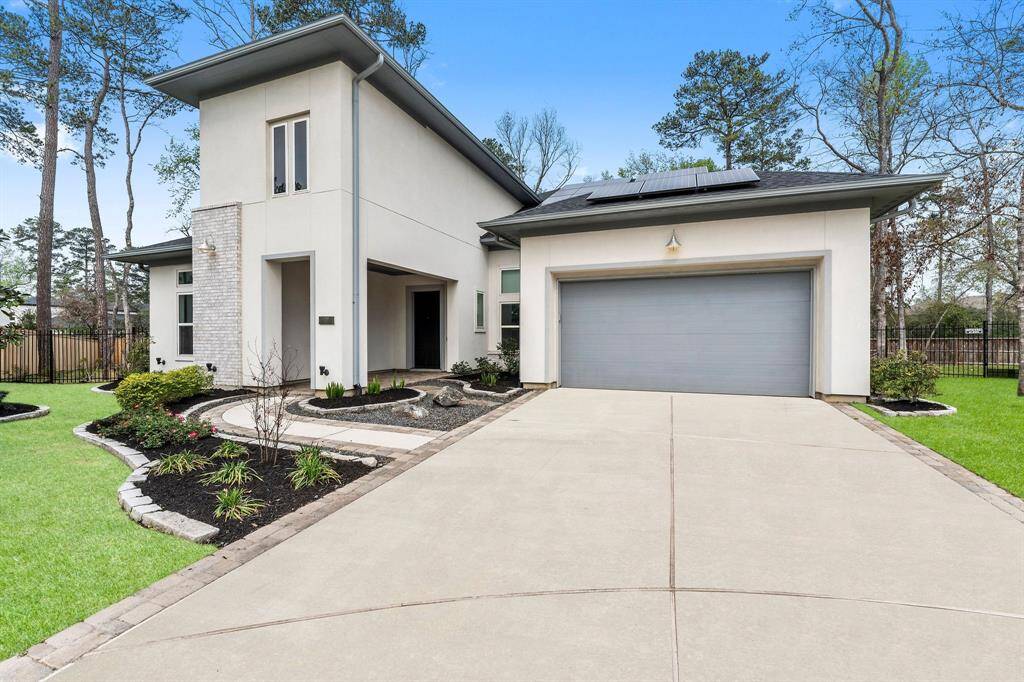
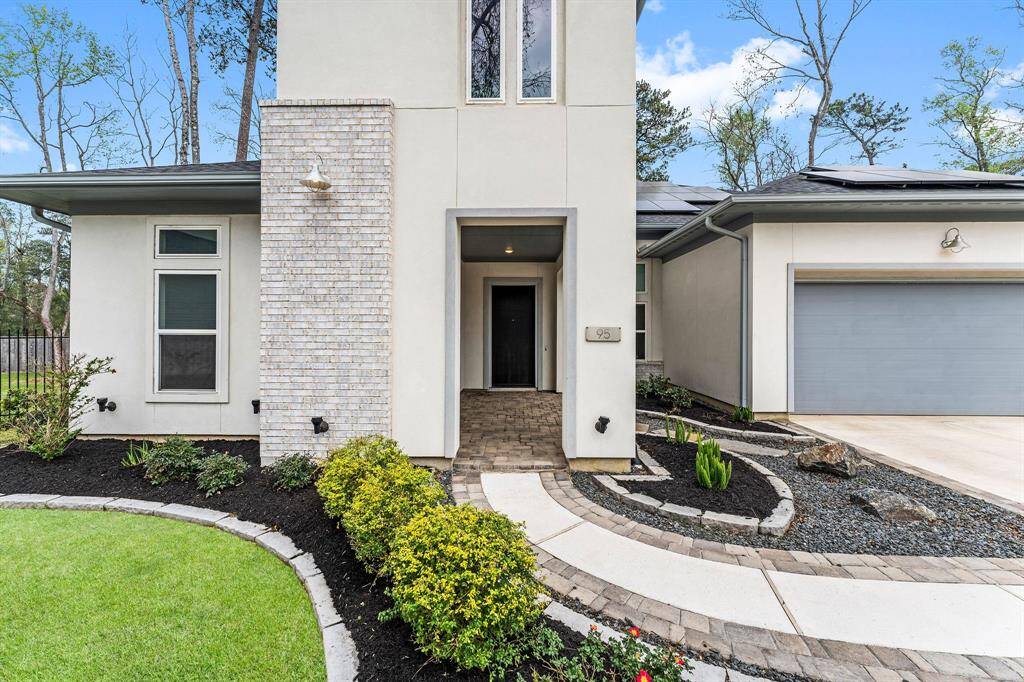
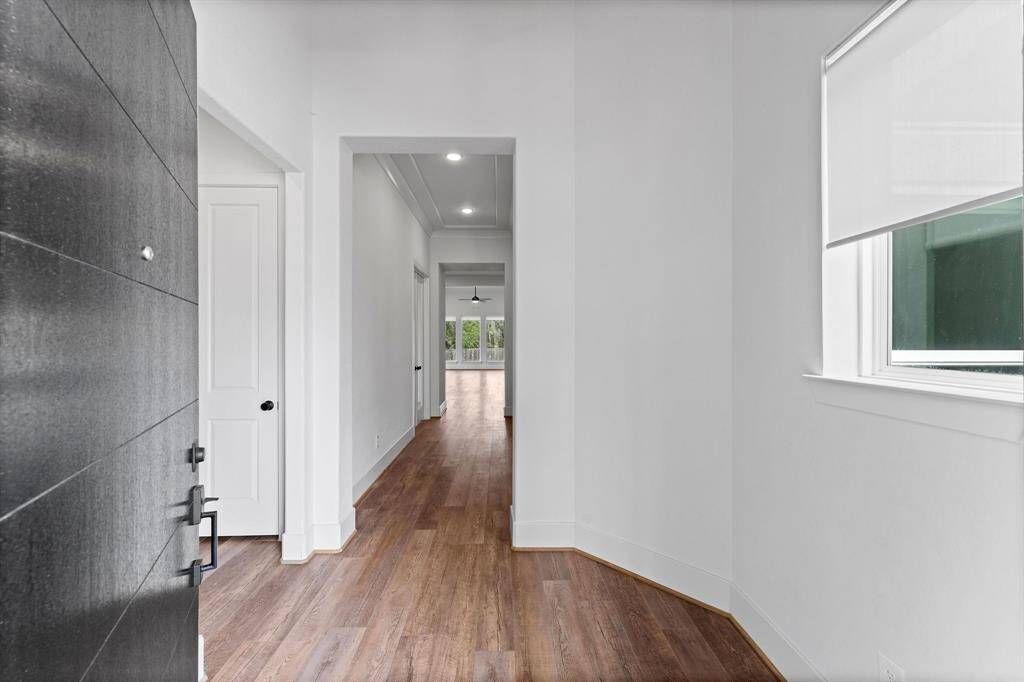
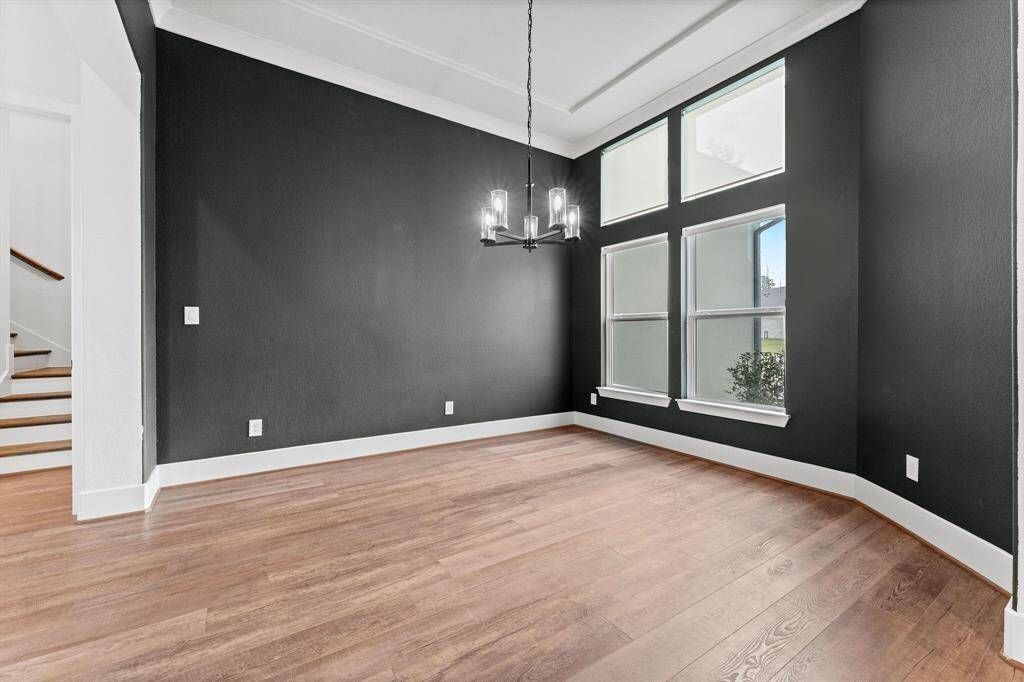
Request More Information
About 95 Perennial Canyon Drive
Like-new Darling-built home with modern flair and nice large pie-shaped lot backing to trees. L-shaped covered porch and outdoor kitchen. No carpeting in home. Three bedrooms down. Formal dining. Office has wall of bookcases with rolling library ladder. Gourmet Kitchen boasts Cambria quartz counters/backsplash, large island w/breakfast seating, stainless appliances, under-cabinet lights, walk-in pantry, and separate breakfast room with coffee bar area. Family room has 8 windows overlooking back yard and floor-to-ceiling gas log fireplace. Additional sunroom or playroom off Family room. Owner's suite has large walk-in closet, direct access to laundry, and en-suite bath with vessel tub, huge shower, linen cabinet, dual sinks, private commode w/Veken toilet bidet. Upstairs is one bedroom and one bath, large Game room, and loft area which is ideal for desk/gaming or snack bar. Solar panels = $1000/year total bill & possible chance for buy-back program. 3 car tandem gar. See walk-thru video
Highlights
95 Perennial Canyon Drive
$1,200,000
Single-Family
4,252 Home Sq Ft
Houston 77375
4 Beds
3 Full / 1 Half Baths
17,255 Lot Sq Ft
General Description
Taxes & Fees
Tax ID
140-073-001-0009
Tax Rate
Unknown
Taxes w/o Exemption/Yr
Unknown
Maint Fee
No
Room/Lot Size
Dining
13x12
Kitchen
14x11
Breakfast
8x11
1st Bed
18x15
2nd Bed
14x11
3rd Bed
13x13
4th Bed
13x11
Interior Features
Fireplace
1
Floors
Tile, Vinyl Plank
Countertop
Cambria quartz
Heating
Central Gas, Zoned
Cooling
Central Electric, Zoned
Bedrooms
1 Bedroom Up, 2 Bedrooms Down, Primary Bed - 1st Floor
Dishwasher
Yes
Range
Yes
Disposal
Yes
Microwave
Yes
Oven
Double Oven, Electric Oven
Energy Feature
Ceiling Fans, Digital Program Thermostat, Energy Star Appliances, Energy Star/CFL/LED Lights, Insulated/Low-E windows, Solar PV Electric Panels, Solar Screens, Tankless/On-Demand H2O Heater
Interior
Alarm System - Owned, Crown Molding, Dryer Included, Fire/Smoke Alarm, Formal Entry/Foyer, High Ceiling, Refrigerator Included, Washer Included, Window Coverings
Loft
Maybe
Exterior Features
Foundation
Slab
Roof
Composition
Exterior Type
Brick, Stucco
Water Sewer
Public Sewer, Water District
Exterior
Back Yard Fenced, Outdoor Kitchen, Patio/Deck, Private Driveway, Sprinkler System
Private Pool
No
Area Pool
Yes
Lot Description
Subdivision Lot
New Construction
No
Front Door
Southeast
Listing Firm
Schools (TOMBAL - 53 - Tomball)
| Name | Grade | Great School Ranking |
|---|---|---|
| Creekview El | Elementary | 9 of 10 |
| Creekside Park Jr High | Middle | None of 10 |
| Tomball High | High | 7 of 10 |
School information is generated by the most current available data we have. However, as school boundary maps can change, and schools can get too crowded (whereby students zoned to a school may not be able to attend in a given year if they are not registered in time), you need to independently verify and confirm enrollment and all related information directly with the school.

