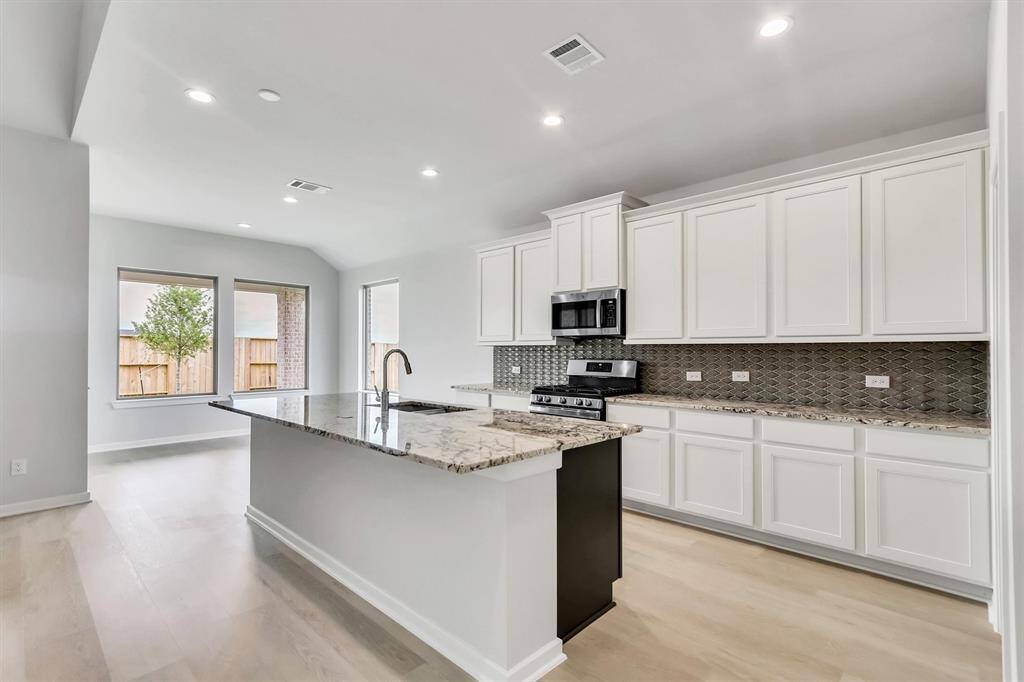9518 Turnstone Drive, Houston, Texas 77578
$385,000
3 Beds
2 Full Baths
Single-Family






Request More Information
About 9518 Turnstone Drive
Welcome to 9518 Turnstone Drive, located in the vibrant Meridiana Community! This brand-new, never-lived-in home perfectly blends style and function. Inside, you'll find vinyl wood plank flooring, soaring ceilings, and a spacious open-concept layout. Offering 3 bedrooms, 2 bathrooms, and a private study that can serve as a game room or office, this home is built for versatility. The large family room flows into a gourmet kitchen featuring granite countertops, stainless steel appliances, a generous island, and ample cabinetry. The primary suite is a peaceful retreat with a walk-in closet and oversized walk-in shower. Step outside to an extended patio and fully fenced backyard, ideal for outdoor gatherings or quiet evenings. A mudroom, in-house utility room, and sprinkler system add convenience and practicality. Designed with elegant finishes and thoughtful touches throughout, this home is a must-see for those seeking comfort, beauty, and community living. Don't miss this opportunity!
Highlights
9518 Turnstone Drive
$385,000
Single-Family
2,175 Home Sq Ft
Houston 77578
3 Beds
2 Full Baths
7,344 Lot Sq Ft
General Description
Taxes & Fees
Tax ID
65743014002
Tax Rate
3.2711%
Taxes w/o Exemption/Yr
$12,777 / 2024
Maint Fee
Yes / $3,315 Annually
Maintenance Includes
Clubhouse, Grounds, Other, Recreational Facilities
Room/Lot Size
Living
20 X 15
Kitchen
15 X 12
Breakfast
12 X 11
5th Bed
15 X 14
Interior Features
Fireplace
No
Floors
Tile, Vinyl Plank
Countertop
Granite/Quartz
Heating
Central Gas
Cooling
Central Electric
Connections
Electric Dryer Connections, Washer Connections
Bedrooms
2 Bedrooms Down, Primary Bed - 1st Floor
Dishwasher
Yes
Range
Yes
Disposal
Yes
Microwave
Yes
Oven
Gas Oven
Energy Feature
Digital Program Thermostat
Interior
Fire/Smoke Alarm, Prewired for Alarm System
Loft
Maybe
Exterior Features
Foundation
Slab
Roof
Composition
Exterior Type
Brick, Stone, Stucco
Water Sewer
Water District
Exterior
Back Yard Fenced, Patio/Deck, Subdivision Tennis Court
Private Pool
No
Area Pool
Yes
Lot Description
Subdivision Lot
New Construction
Yes
Front Door
East
Listing Firm
Schools (ALVIN - 3 - Alvin)
| Name | Grade | Great School Ranking |
|---|---|---|
| Bennett Elem (Alvin) | Elementary | None of 10 |
| Caffey Jr High | Middle | None of 10 |
| Iowa Colony High | High | None of 10 |
School information is generated by the most current available data we have. However, as school boundary maps can change, and schools can get too crowded (whereby students zoned to a school may not be able to attend in a given year if they are not registered in time), you need to independently verify and confirm enrollment and all related information directly with the school.




















