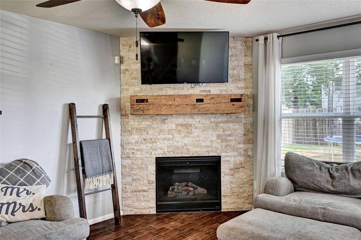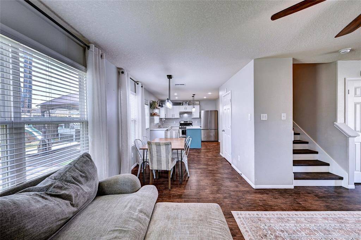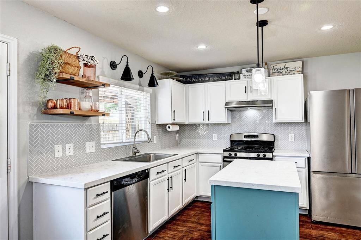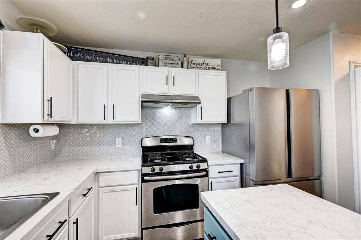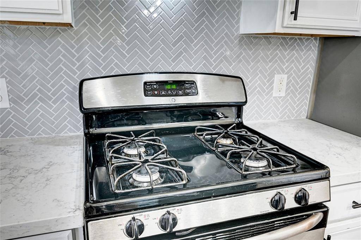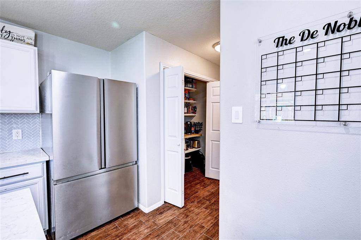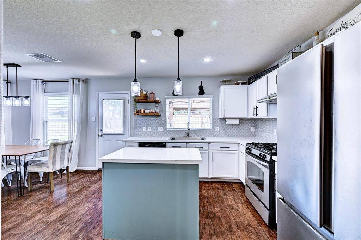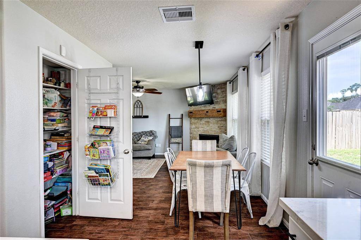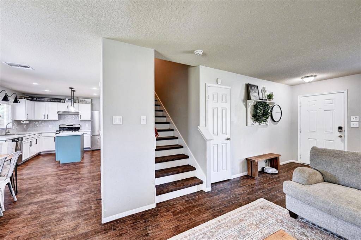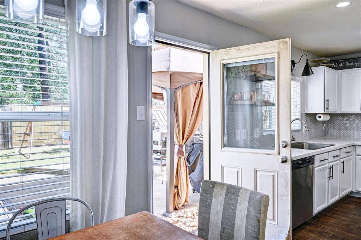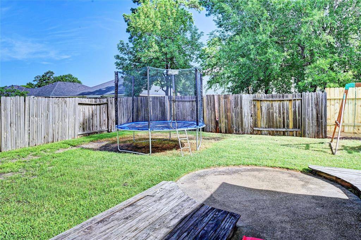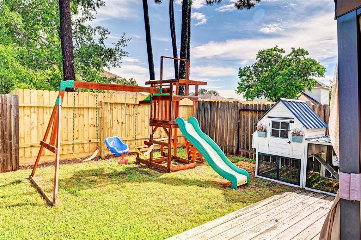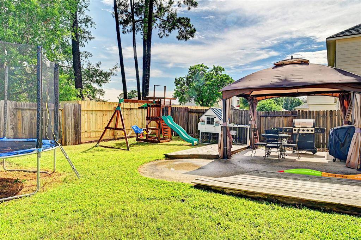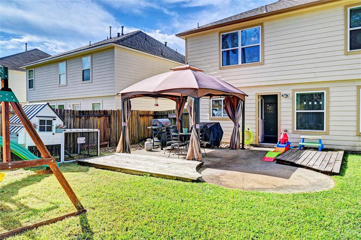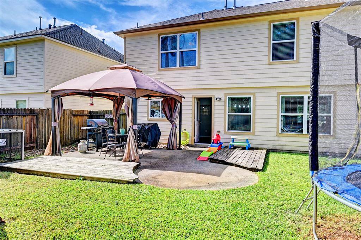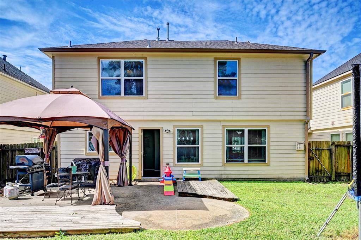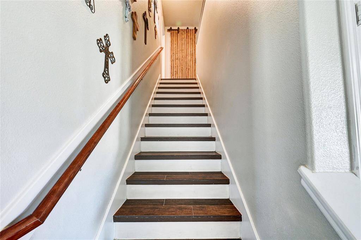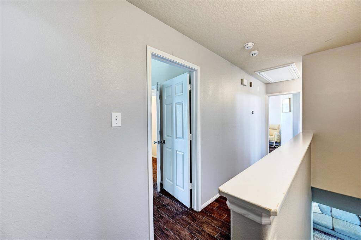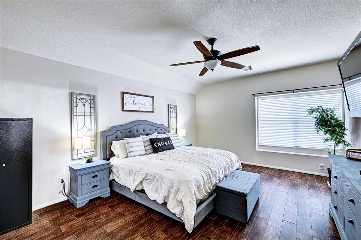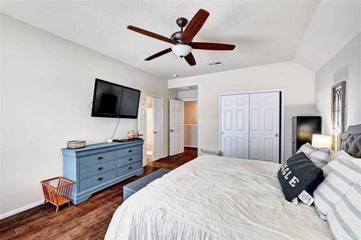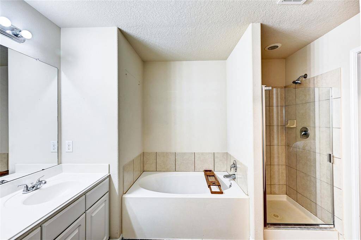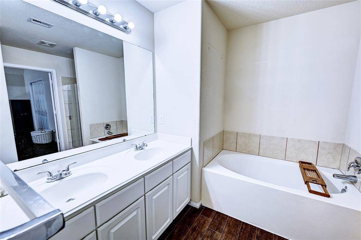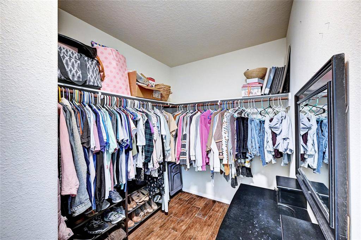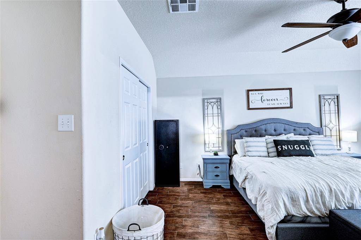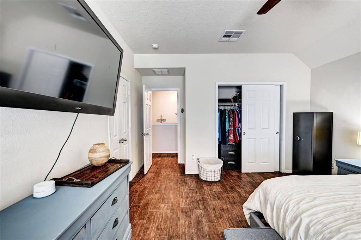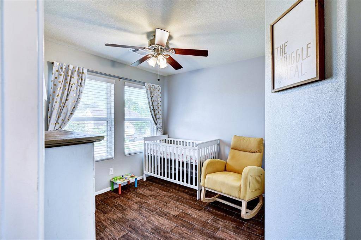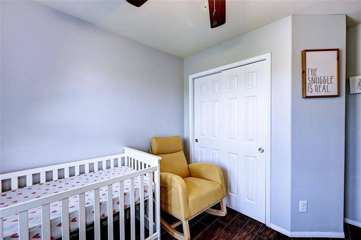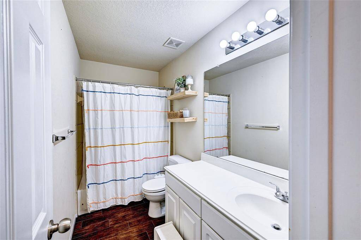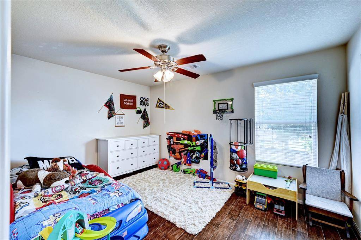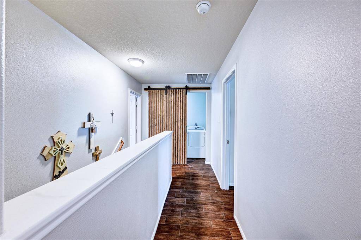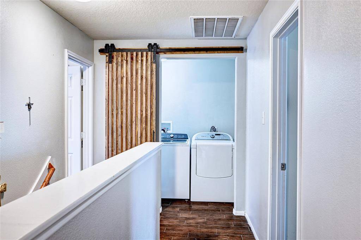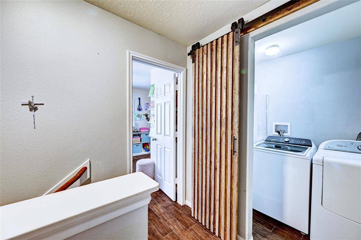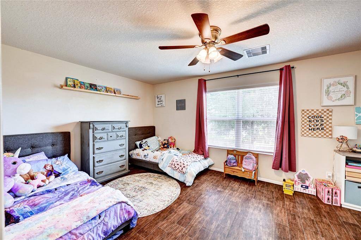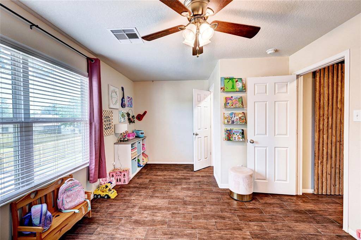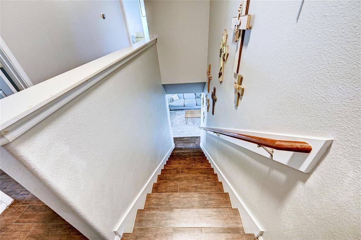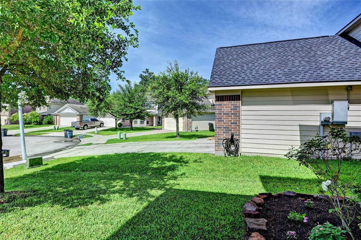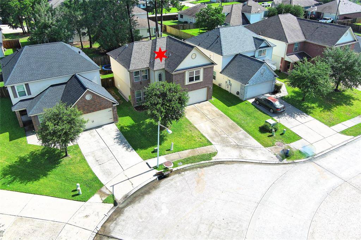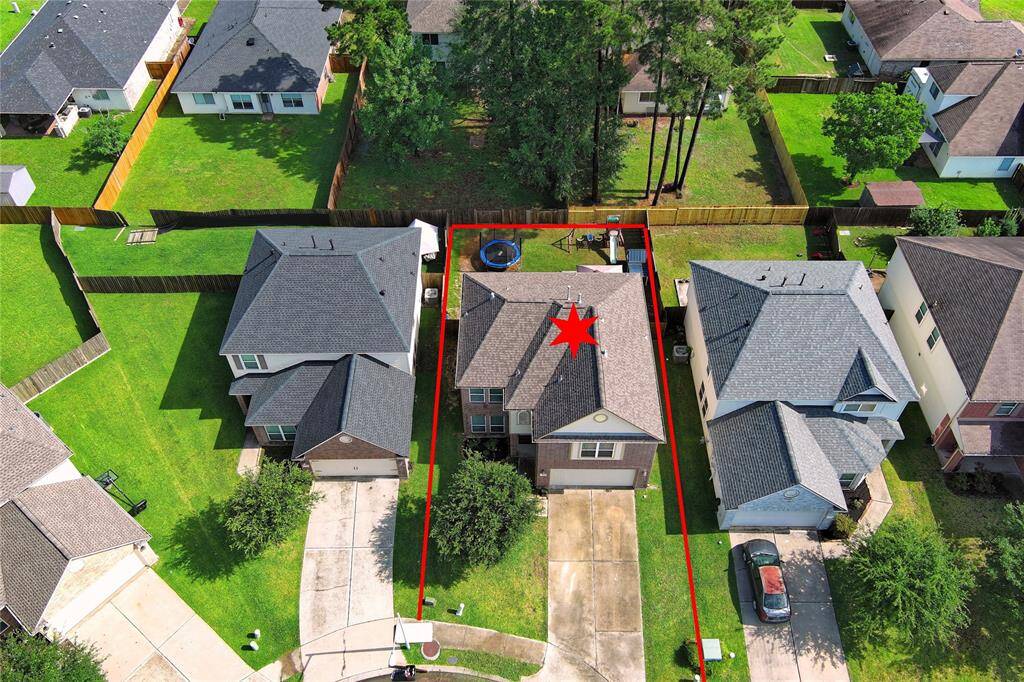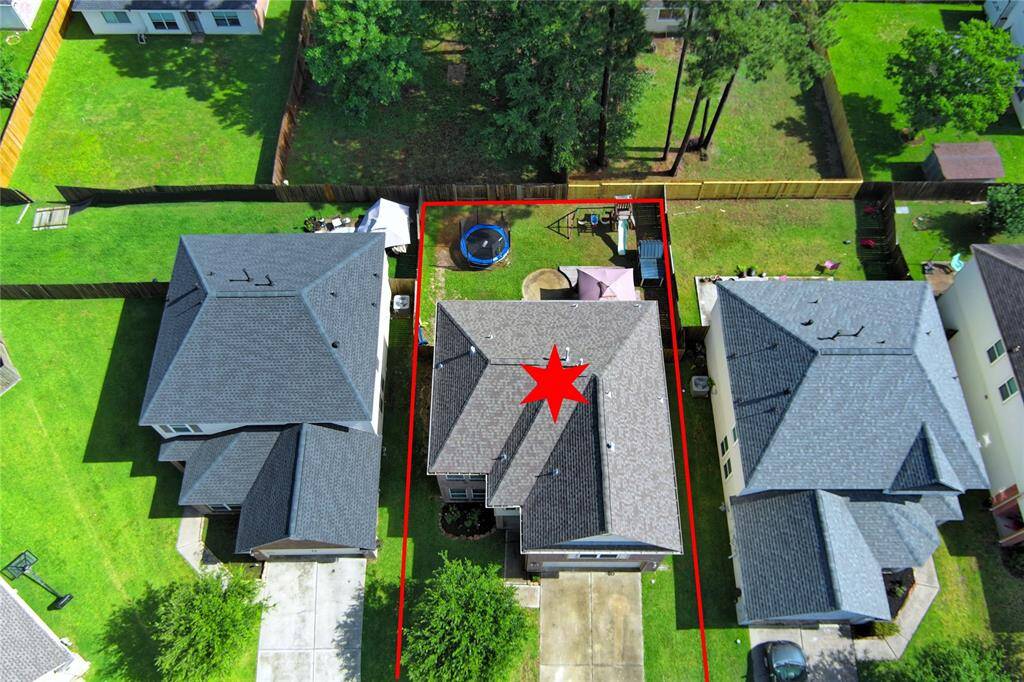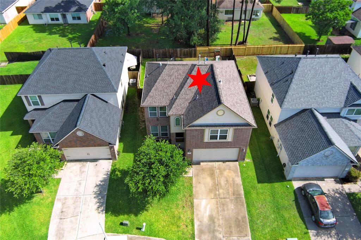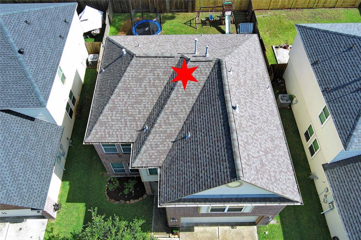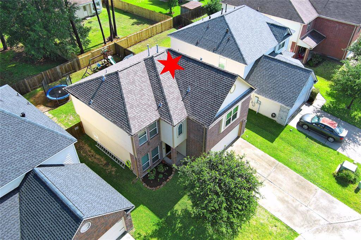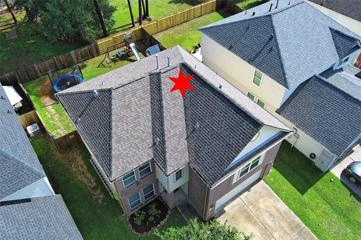9805 Lace Flower Way, Houston, Texas 77385
$275,000
4 Beds
2 Full / 1 Half Baths
Single-Family
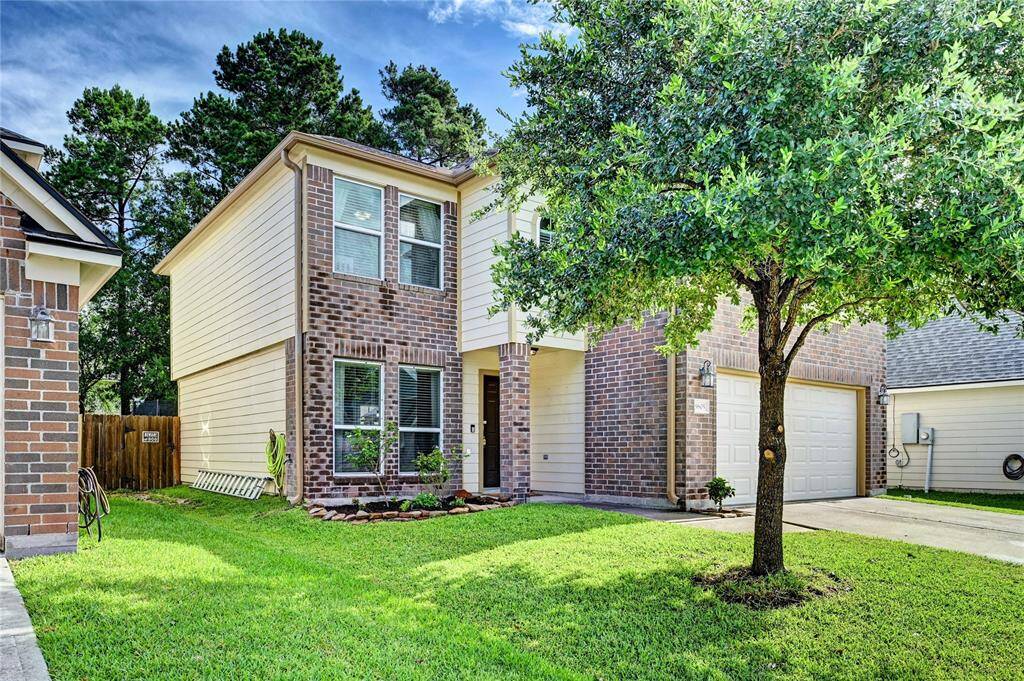

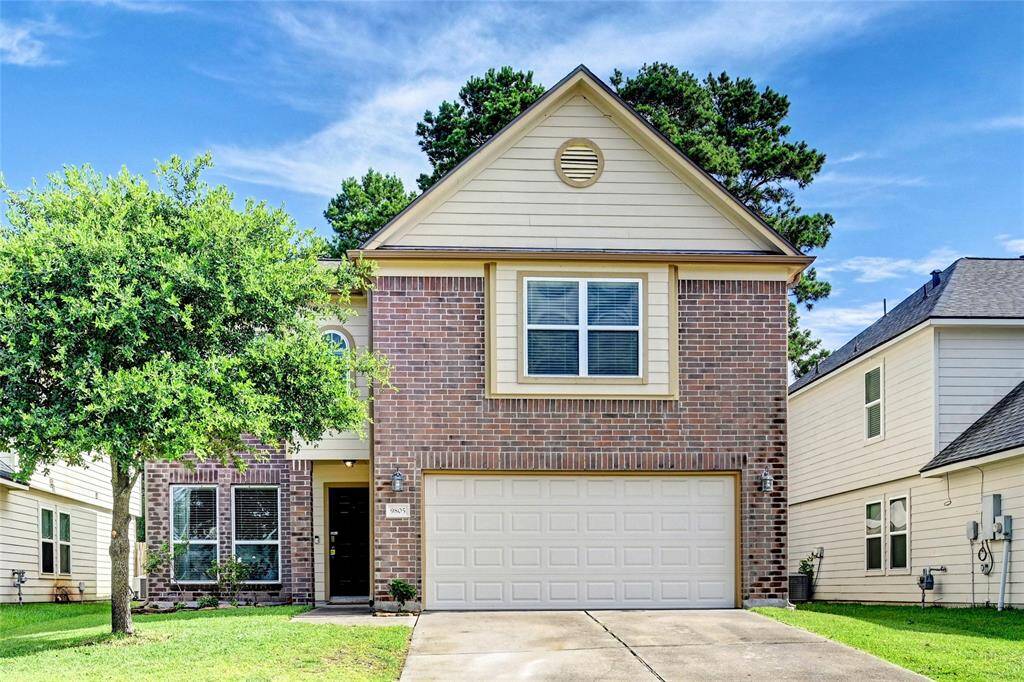
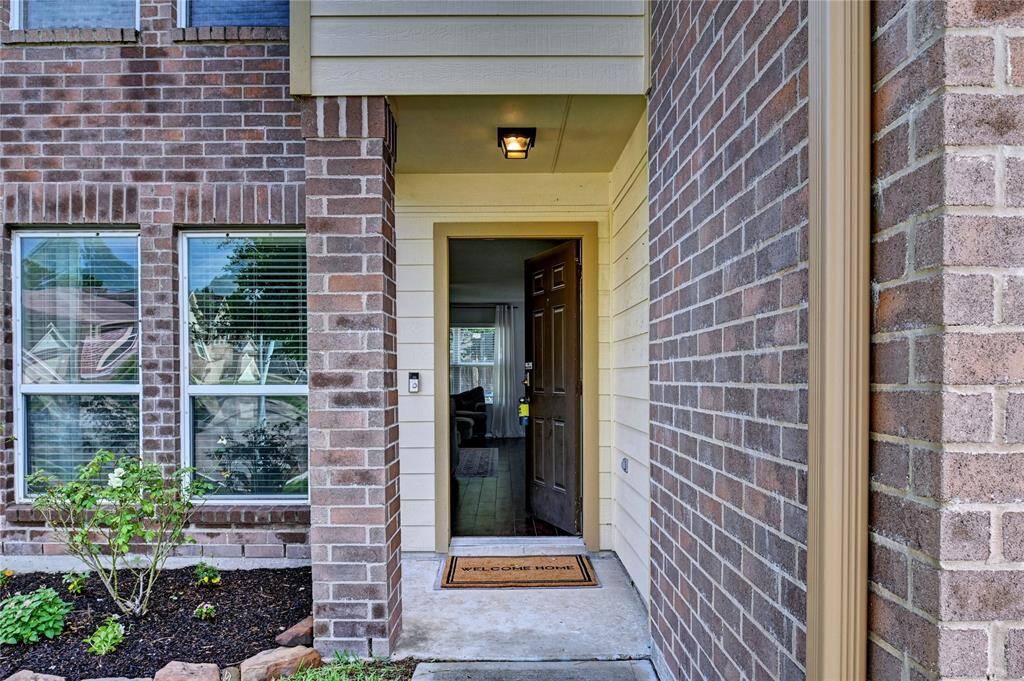
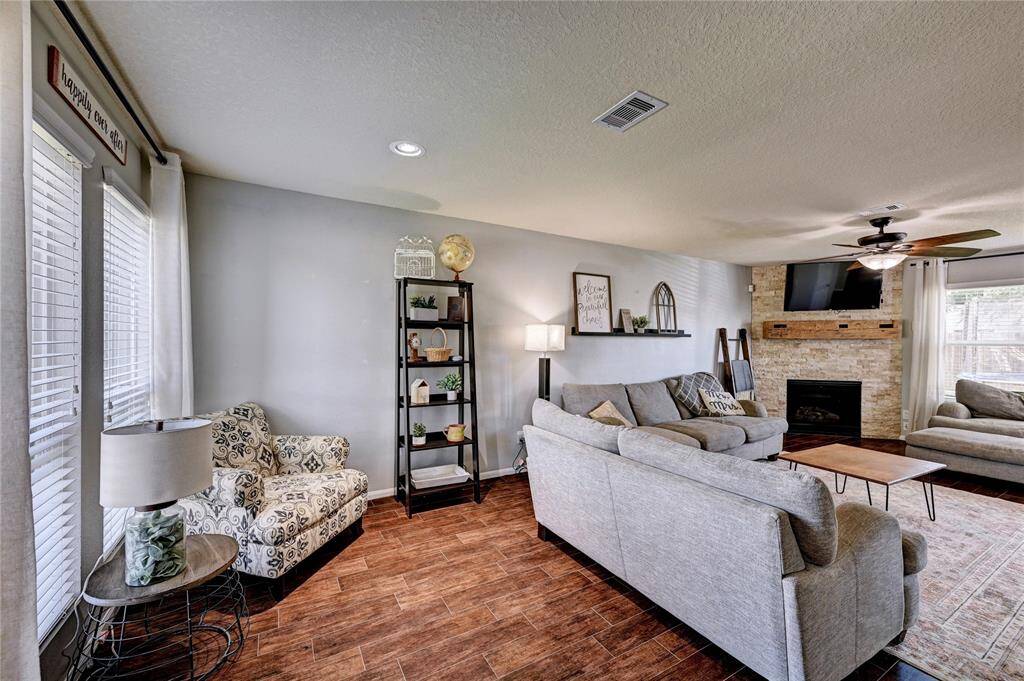

Request More Information
About 9805 Lace Flower Way
Ready for your family to enjoy! Four bedrooms 2.5 baths, plenty of storage. Gather the family in the spacious family room for movie night. Snacks? The beautiful kitchen is your family chef's dream with white cabinets, extra pantry, stainless appliances, granite counter tops, beautiful backsplash and a food prep island. Upgraded light fixtures for a farm house feel add light to nature from the large windows. Need to do laundry? No problem. The laundry area has been moved upstairs & hides behind sliding barn doors. HUGE primary closet. Ensuite bath. No need to drag the vacuum up & down stairs.The entire home has wood plank look tile for easy of cleaning. Send the kids to play in backyard. The chicken coop doesn't stay but the the trampoline & playset can be yours (see exclusion list). Roof is only 3 years old. Walk to the playground or load the kids up for fun in The Woodlands. Convenient to restaurants, medical facilities, & highways. Gaslog fireplace. Two car garage.
Highlights
9805 Lace Flower Way
$275,000
Single-Family
2,069 Home Sq Ft
Houston 77385
4 Beds
2 Full / 1 Half Baths
5,057 Lot Sq Ft
General Description
Taxes & Fees
Tax ID
72080800900
Tax Rate
2.2208%
Taxes w/o Exemption/Yr
$6,099 / 2024
Maint Fee
Yes / $370 Annually
Maintenance Includes
Clubhouse, Grounds, Recreational Facilities
Room/Lot Size
Breakfast
10 x 14
1st Bed
13 x15
2nd Bed
17 x12
3rd Bed
10 x 12
4th Bed
10 x 13
Interior Features
Fireplace
1
Floors
Tile
Heating
Central Gas
Cooling
Central Electric
Connections
Electric Dryer Connections, Gas Dryer Connections, Washer Connections
Bedrooms
1 Bedroom Up, Primary Bed - 2nd Floor
Dishwasher
Yes
Range
Yes
Disposal
Yes
Microwave
Yes
Oven
Electric Oven, Freestanding Oven
Energy Feature
Digital Program Thermostat, Energy Star Appliances
Interior
Alarm System - Owned, Fire/Smoke Alarm, Window Coverings
Loft
Maybe
Exterior Features
Foundation
Slab
Roof
Composition
Exterior Type
Brick, Cement Board
Water Sewer
Water District
Exterior
Back Green Space, Back Yard, Back Yard Fenced, Covered Patio/Deck, Porch, Private Driveway, Sprinkler System
Private Pool
No
Area Pool
Maybe
Lot Description
Cul-De-Sac, Subdivision Lot
New Construction
No
Listing Firm
Schools (CONROE - 11 - Conroe)
| Name | Grade | Great School Ranking |
|---|---|---|
| Suchma Elem | Elementary | None of 10 |
| Gerald D. Irons Sr. Jr High | Middle | 7 of 10 |
| Oak Ridge High | High | 6 of 10 |
School information is generated by the most current available data we have. However, as school boundary maps can change, and schools can get too crowded (whereby students zoned to a school may not be able to attend in a given year if they are not registered in time), you need to independently verify and confirm enrollment and all related information directly with the school.

