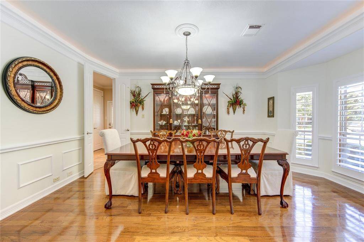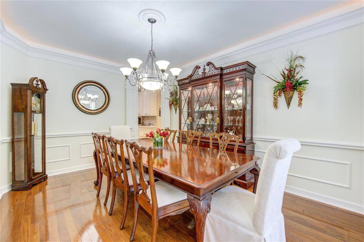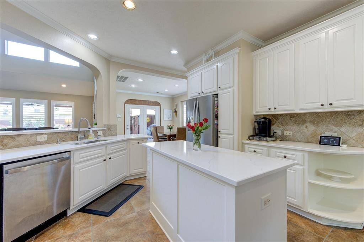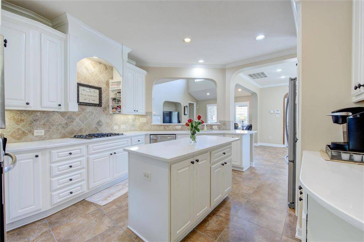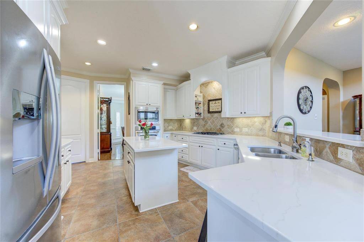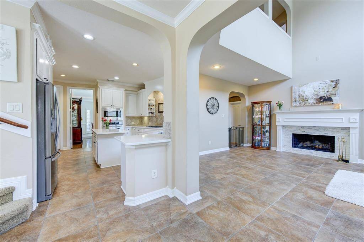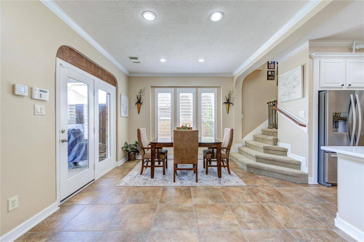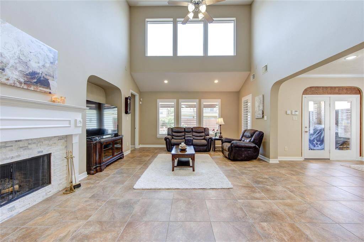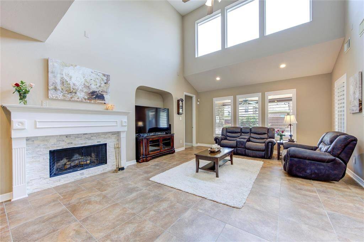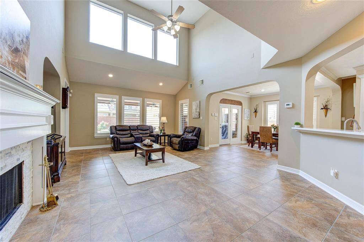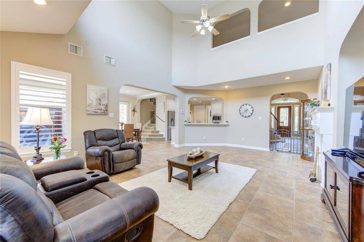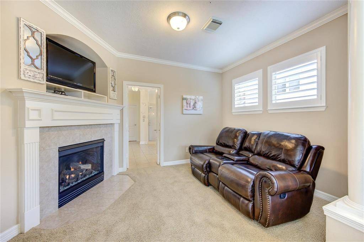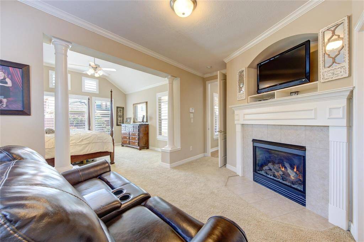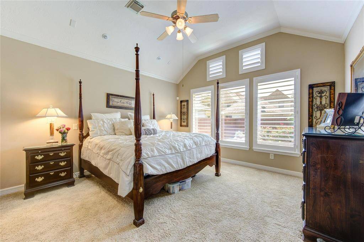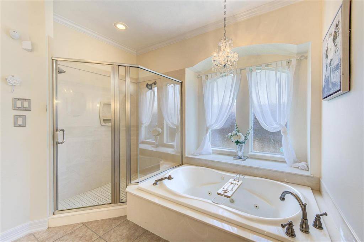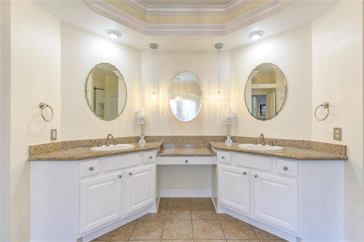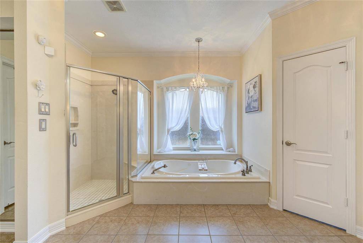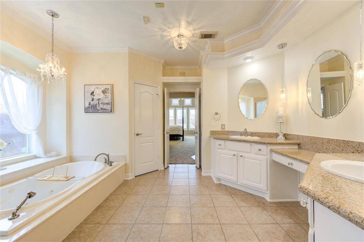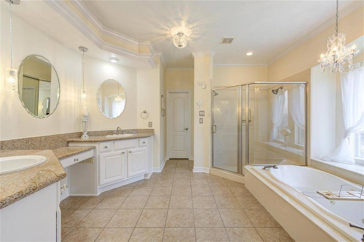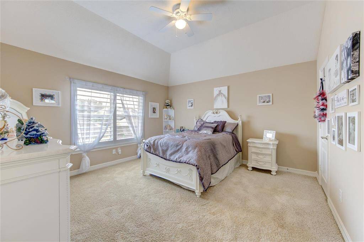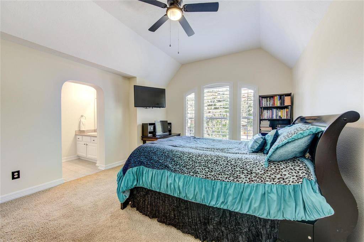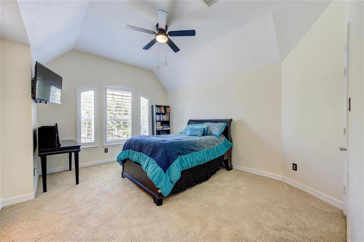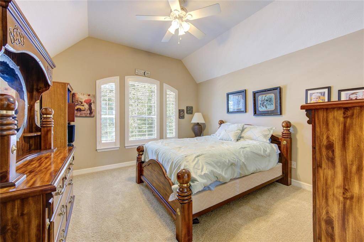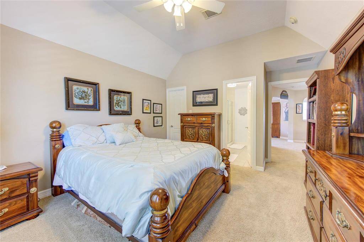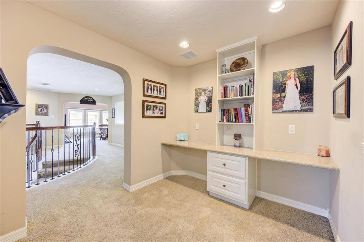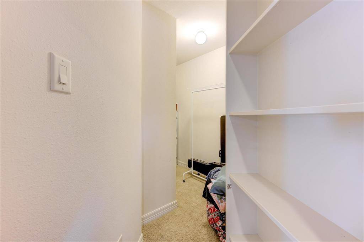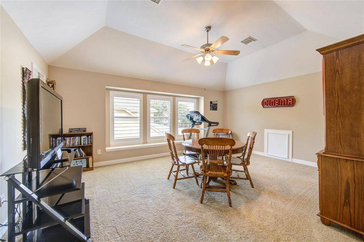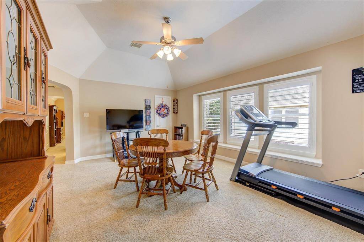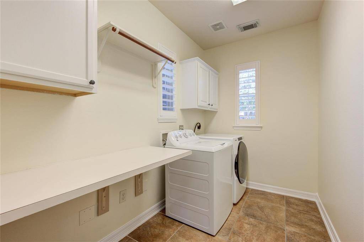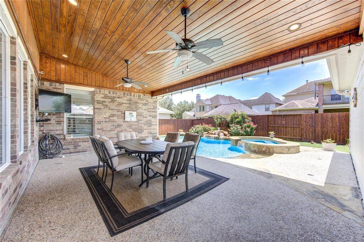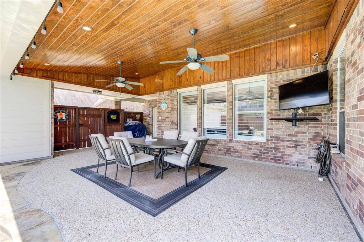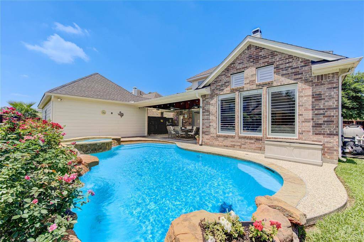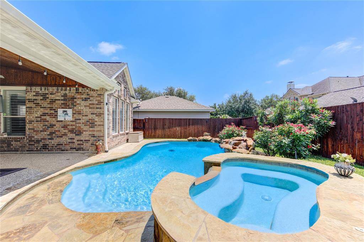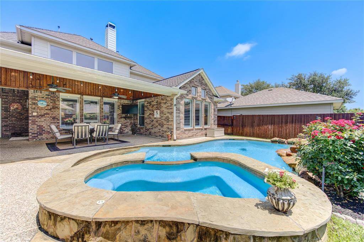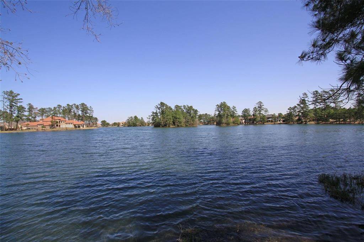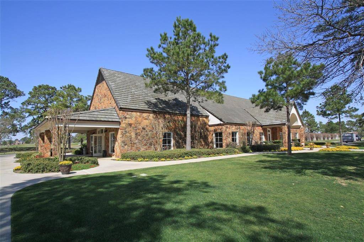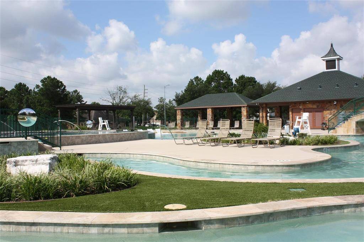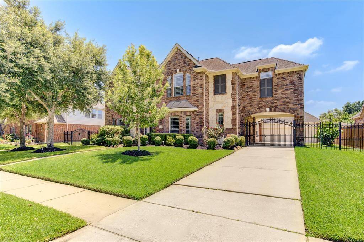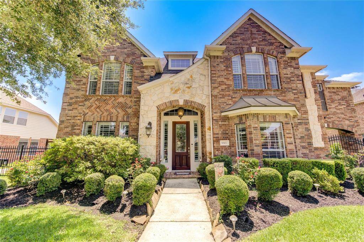9907 Rollinson Park Drive, Houston, Texas 77379
$674,500
4 Beds
3 Full / 1 Half Baths
Single-Family
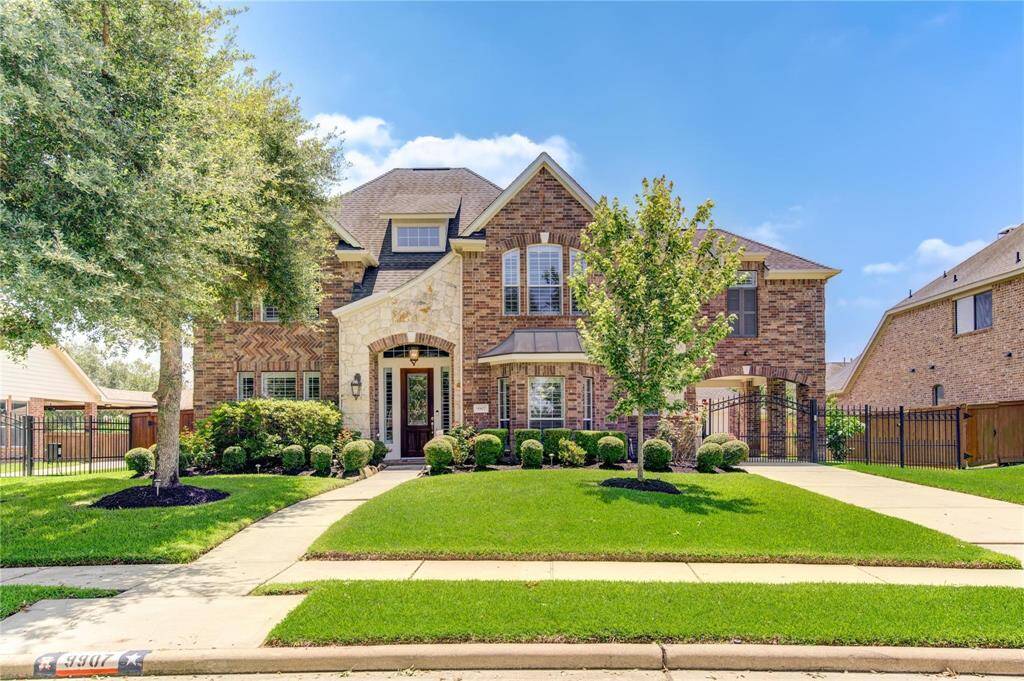

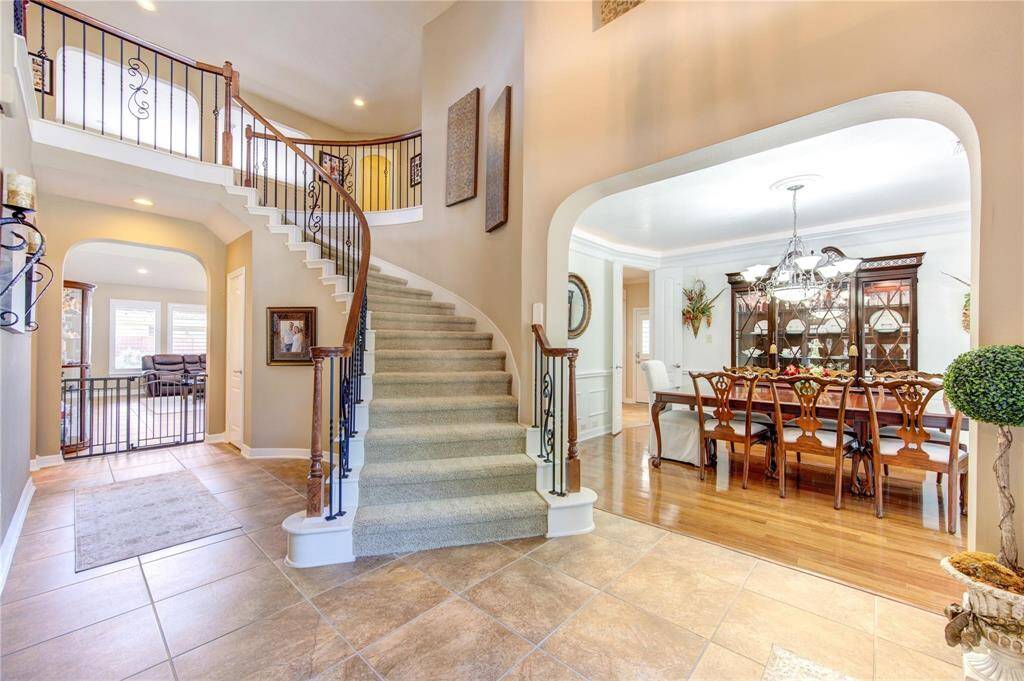
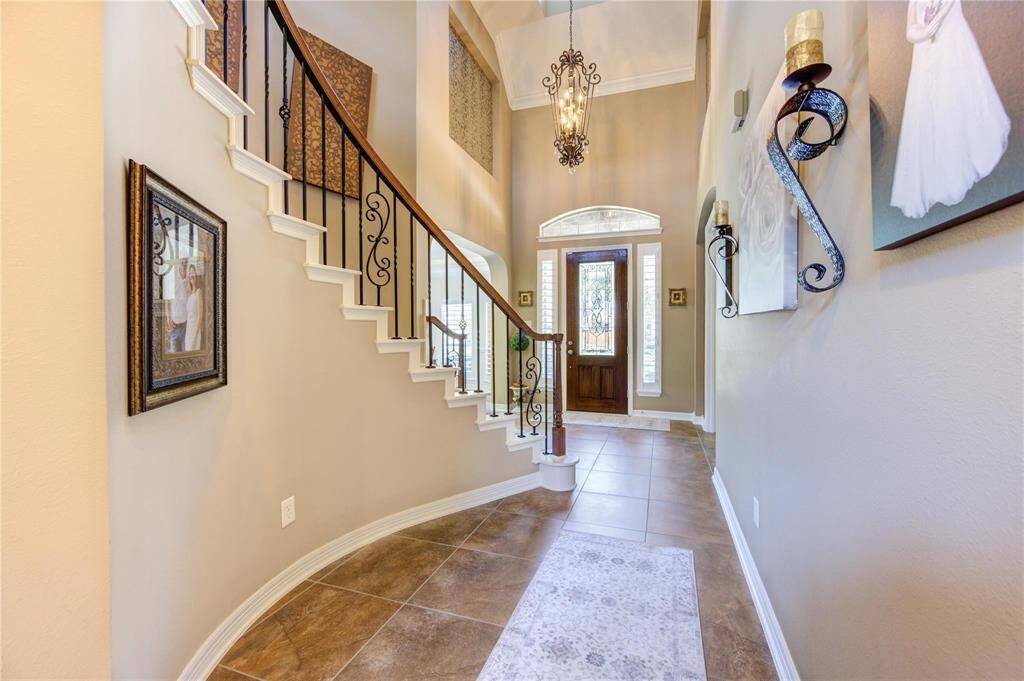
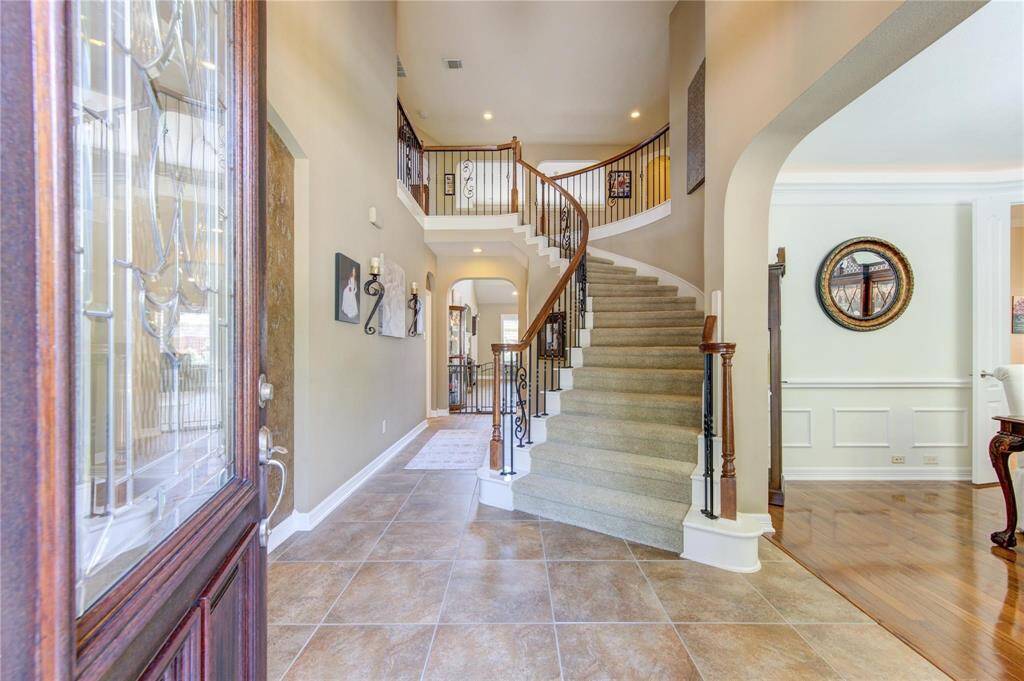
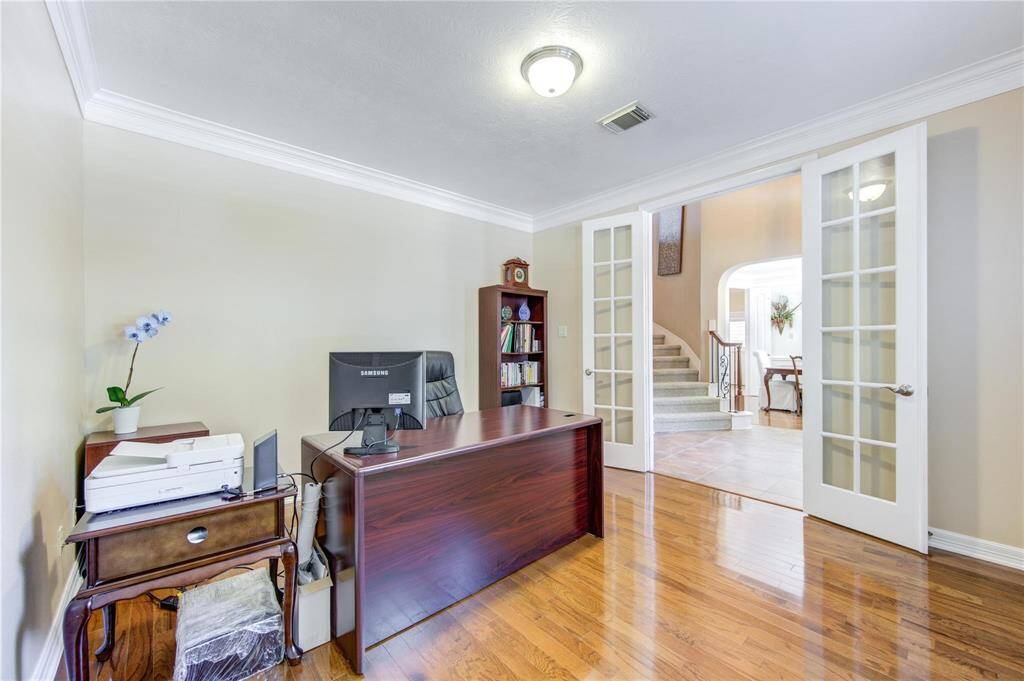
Request More Information
About 9907 Rollinson Park Drive
Introducing Your Dream Home – A Stunning Trendmaker Residence! Step into this beautifully designed 4-bedroom home with a study, spacious game room, nestled just a short stroll from the picturesque Dove Manor pond. The home has an open concept perfect for entertaining and family events. Relax in the spacious Primary Suite, private seating area and cozy gas fireplace. California closet with ample storage. 3 bedrooms upstairs, with one that could function as a versatile Second Primary suite, complete with private bathroom, offering flexibility & convenience. There are plantation shutters throughout the home with wood floors in the dining and study. The kitchen has been freshly painted with new quartz countertops. The outside includes an huge covered patio with pool, waterfall and an oversized hot tub perfect for family gatherings. Other recent upgrades include new roof in 2018, epoxy shield garage floor, upgraded security system with cameras and newly fenced stained back fence.
Highlights
9907 Rollinson Park Drive
$674,500
Single-Family
4,116 Home Sq Ft
Houston 77379
4 Beds
3 Full / 1 Half Baths
9,416 Lot Sq Ft
General Description
Taxes & Fees
Tax ID
128-294-003-0010
Tax Rate
2.3614%
Taxes w/o Exemption/Yr
$13,955 / 2024
Maint Fee
Yes / $1,157 Annually
Maintenance Includes
Clubhouse, Courtesy Patrol, Grounds, Recreational Facilities
Room/Lot Size
Dining
16x11
Kitchen
18x14
Breakfast
16x12
1st Bed
27x14
2nd Bed
13x13
4th Bed
13x12
5th Bed
13x12
Interior Features
Fireplace
2
Floors
Carpet, Tile, Wood
Countertop
Quartz
Heating
Central Electric, Central Gas
Cooling
Central Electric
Connections
Electric Dryer Connections, Gas Dryer Connections, Washer Connections
Bedrooms
1 Bedroom Up, 2 Primary Bedrooms, Primary Bed - 1st Floor, Primary Bed - 2nd Floor
Dishwasher
Yes
Range
Yes
Disposal
Yes
Microwave
Yes
Oven
Double Oven
Interior
2 Staircases, Alarm System - Leased, Fire/Smoke Alarm, Formal Entry/Foyer, High Ceiling, Prewired for Alarm System, Spa/Hot Tub, Water Softener - Owned
Loft
Maybe
Exterior Features
Foundation
Slab
Roof
Composition
Exterior Type
Cement Board, Stone
Water Sewer
Water District
Exterior
Back Yard Fenced, Patio/Deck, Sprinkler System
Private Pool
Yes
Area Pool
Yes
Access
Driveway Gate
Lot Description
Subdivision Lot
New Construction
No
Listing Firm
Schools (KLEIN - 32 - Klein)
| Name | Grade | Great School Ranking |
|---|---|---|
| Frank Elem | Elementary | 8 of 10 |
| Doerre Intermediate | Middle | 8 of 10 |
| Klein Cain High | High | None of 10 |
School information is generated by the most current available data we have. However, as school boundary maps can change, and schools can get too crowded (whereby students zoned to a school may not be able to attend in a given year if they are not registered in time), you need to independently verify and confirm enrollment and all related information directly with the school.

