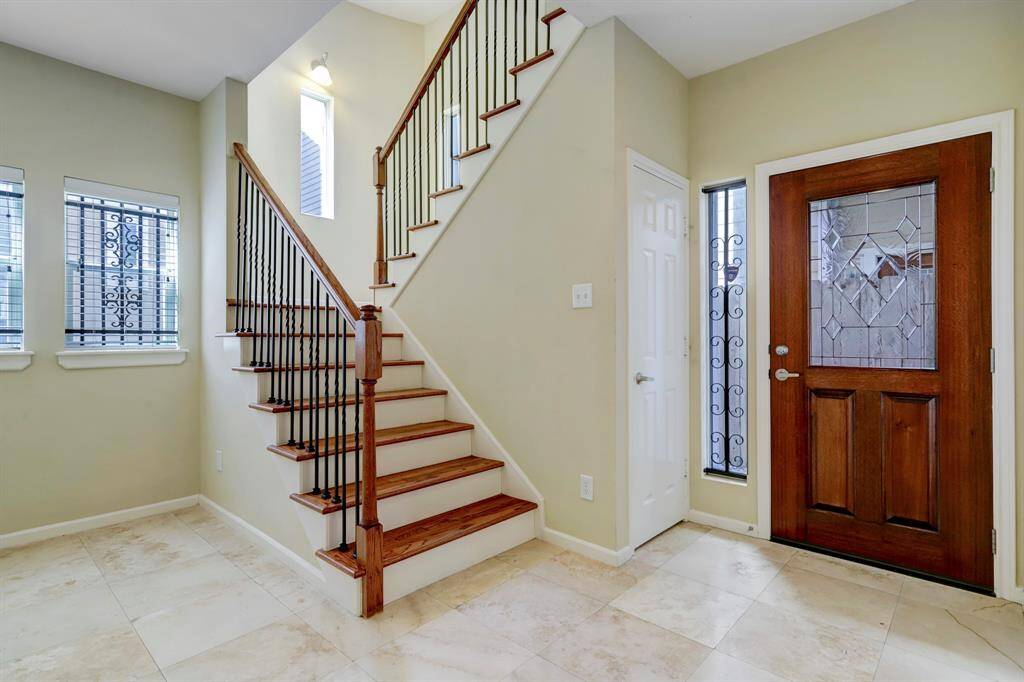
Welcome inside 1132 W. 26th. Walk into this roomy entry area from the garage (not shown) and the front door. The area to the left of the stairs could make a great drop off zone, desk space, reading nook and more. The door next to the front door is a large storage closet. Beautiful hardwood on the stairs.
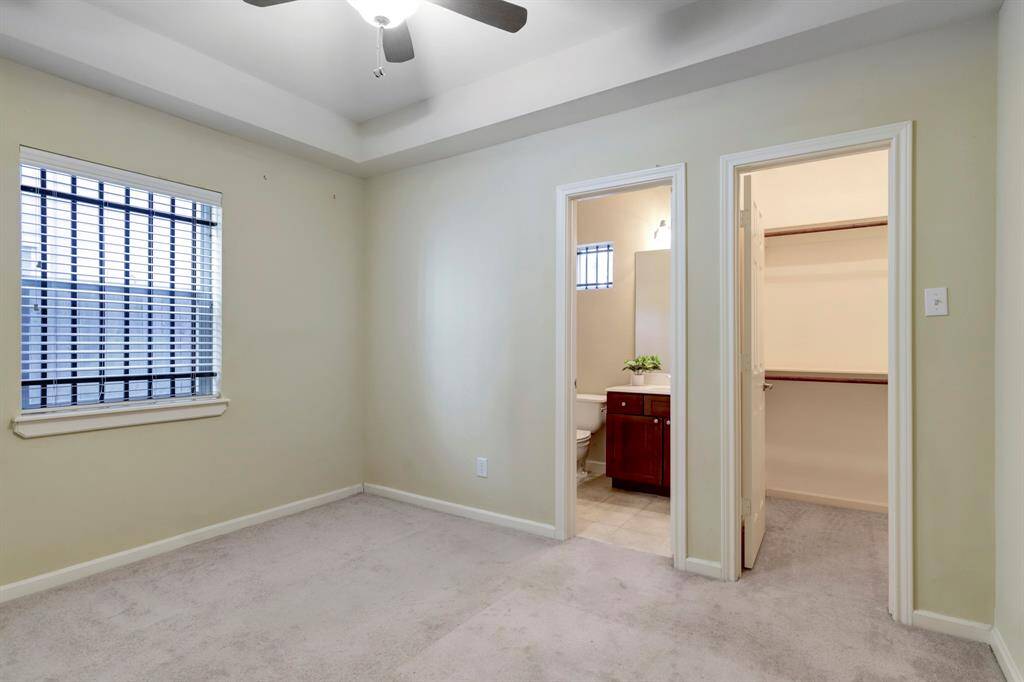
Private first floor bedroom with a full ensuite bathroom and good-sized closet - perfect for guests or roommates! This room could also be a quiet office or an exercise room.
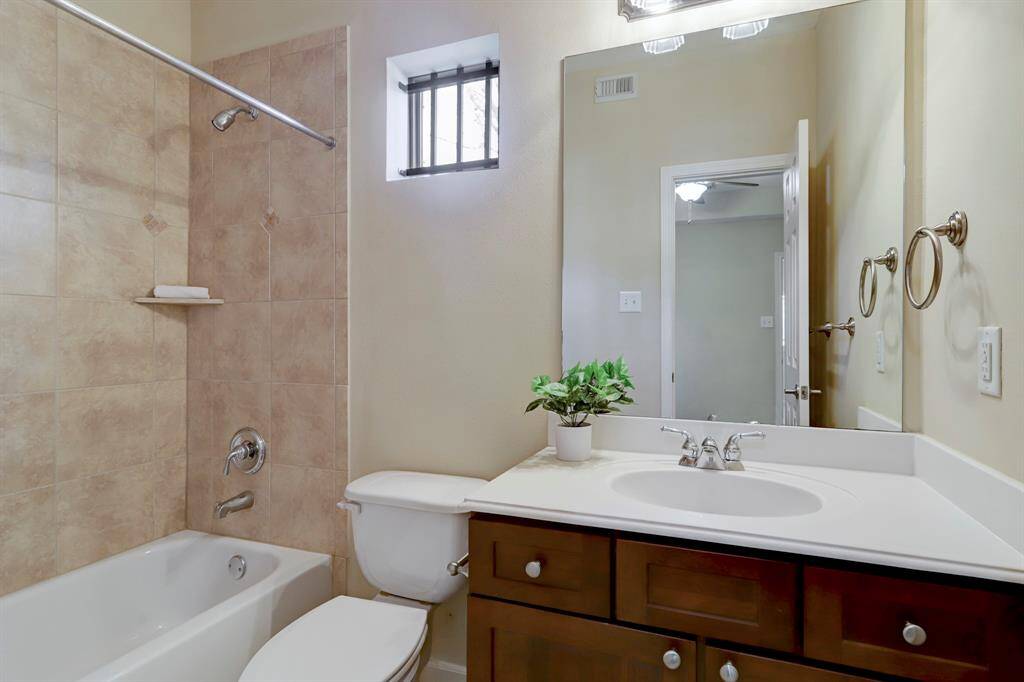
First floor bathroom.
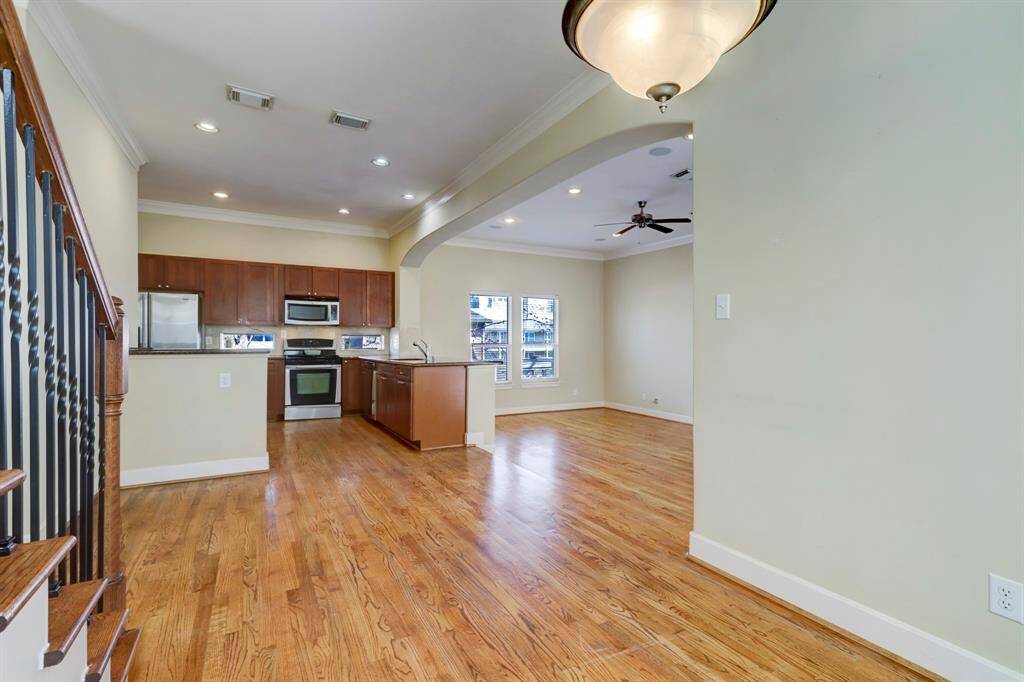
As you enter the second floor you will find gorgeous REAL HARDWOOD floors and a SPACIOUS OPEN CONCEPT kitchen, living and dining area. An elegant arch defines the living, kitchen, and dining areas.
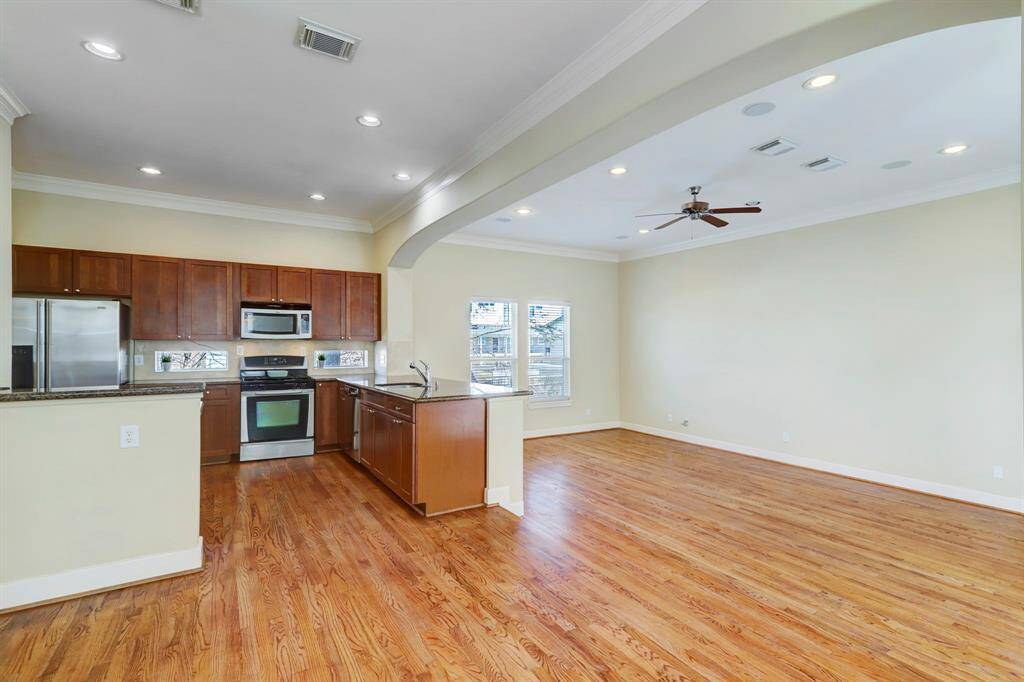
Closer view of the kitchen and living area.
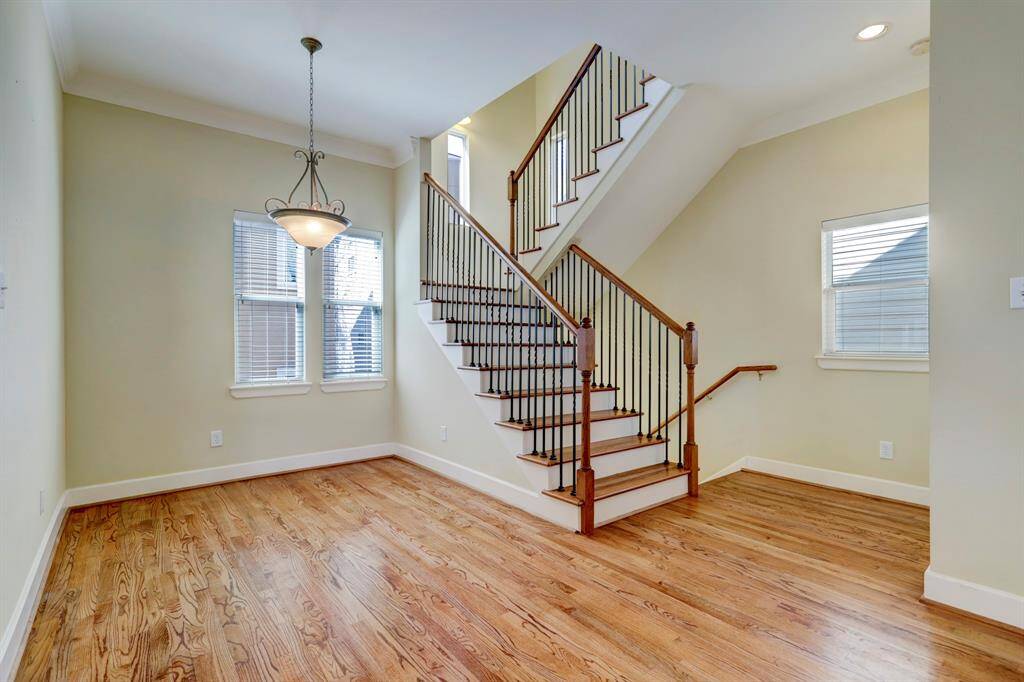
The defined area for dining creates a cozy atmosphere to enjoy meals with family and friends. It can accommodate a large table.
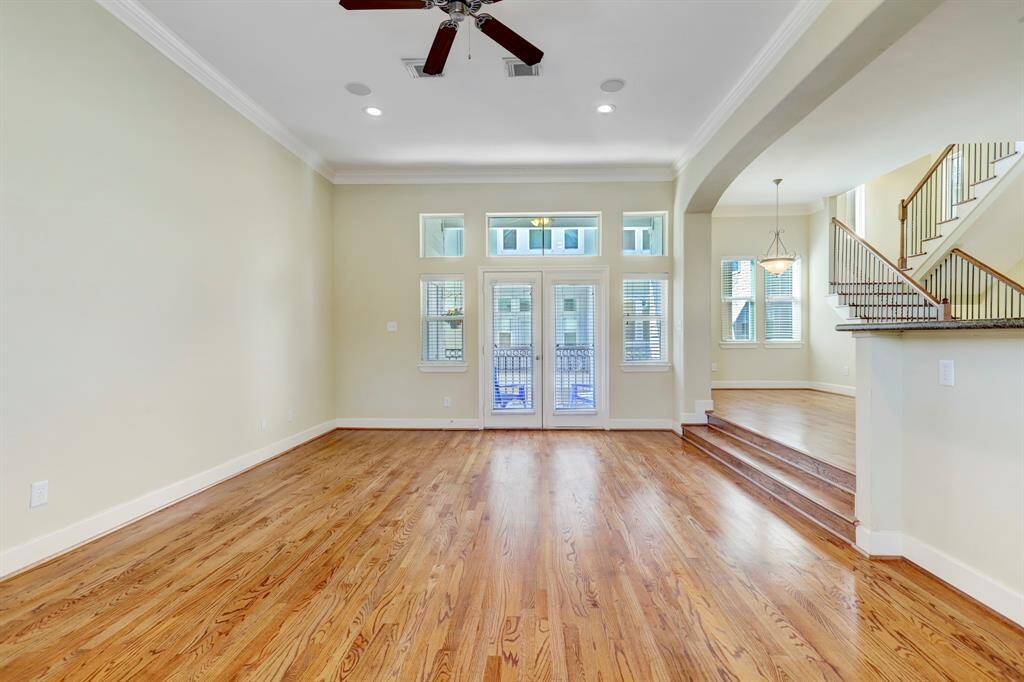
HUGE living area! Windows on both ends of the living area let in lots of NATURAL LIGHT. This area also has high ceilings, recessed lighting, crown moulding and a ceiling fan. French doors open to a covered balcony. The kitchen and dining area is on the right.
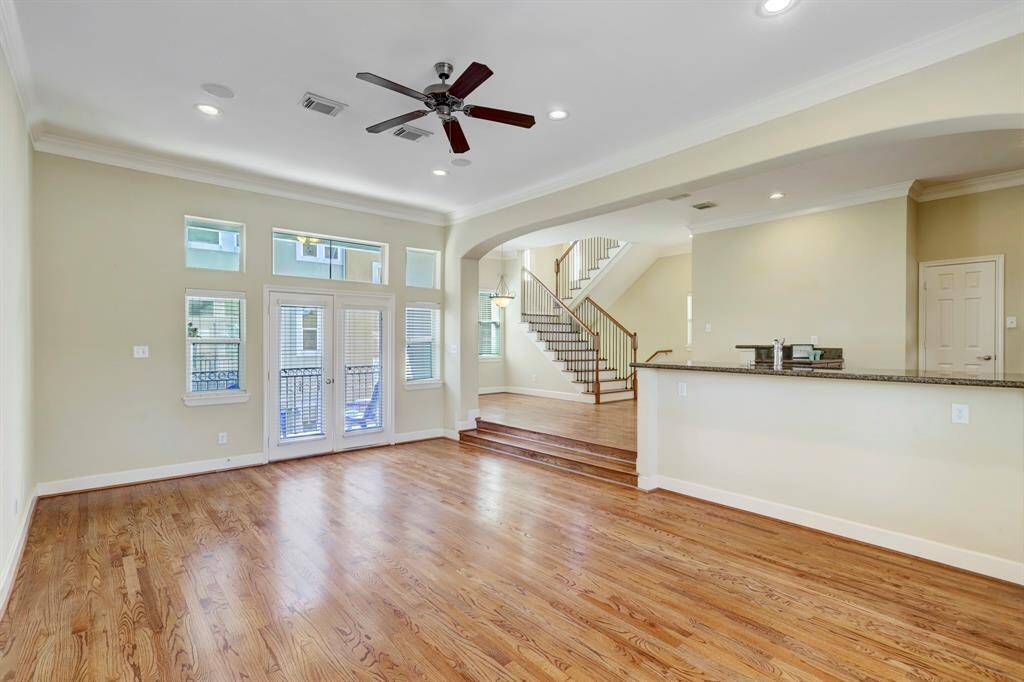
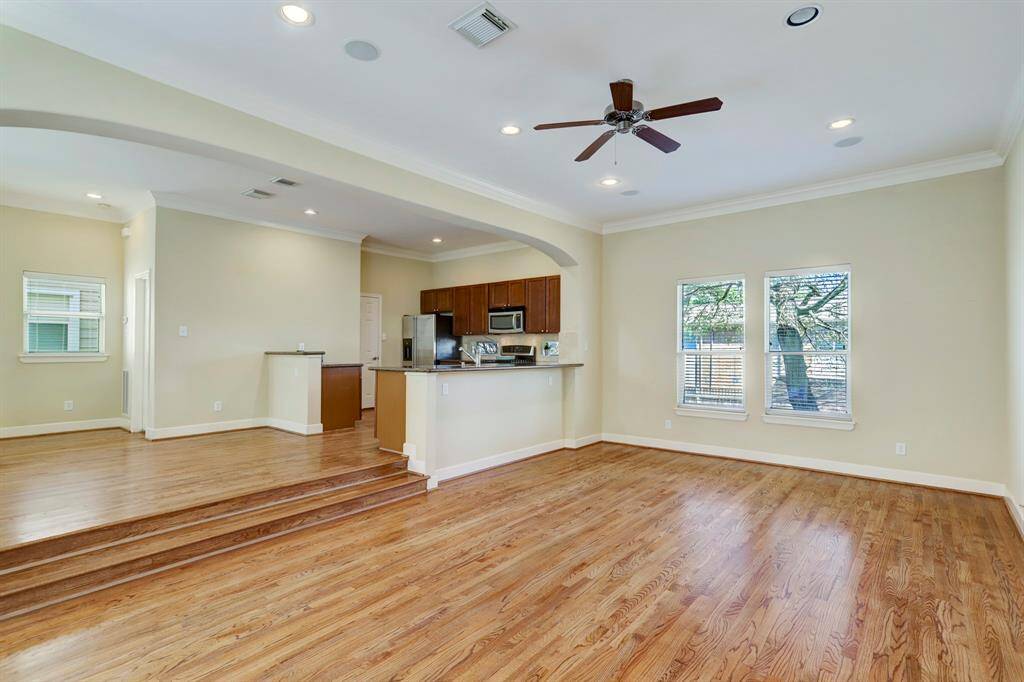
View of the opposite end of the living area and the kitchen.
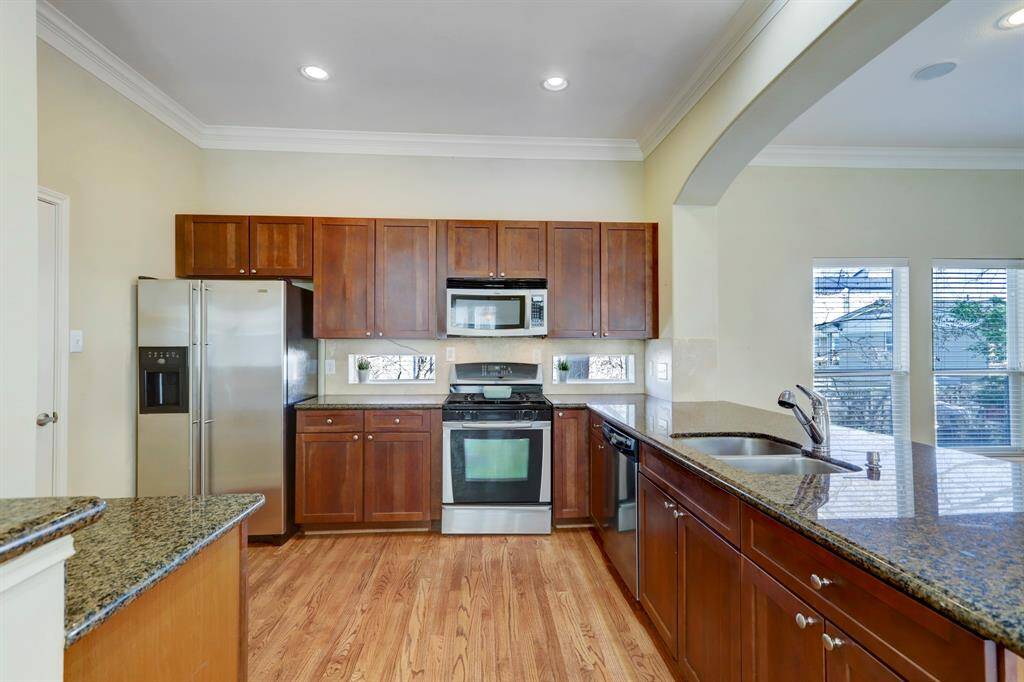
This roomy kitchen has tons of counter space and storage! It features granite counters, stainless steel appliances, two accent windows to let extra light in and a large pantry. The hardwood floors continue into the kitchen.
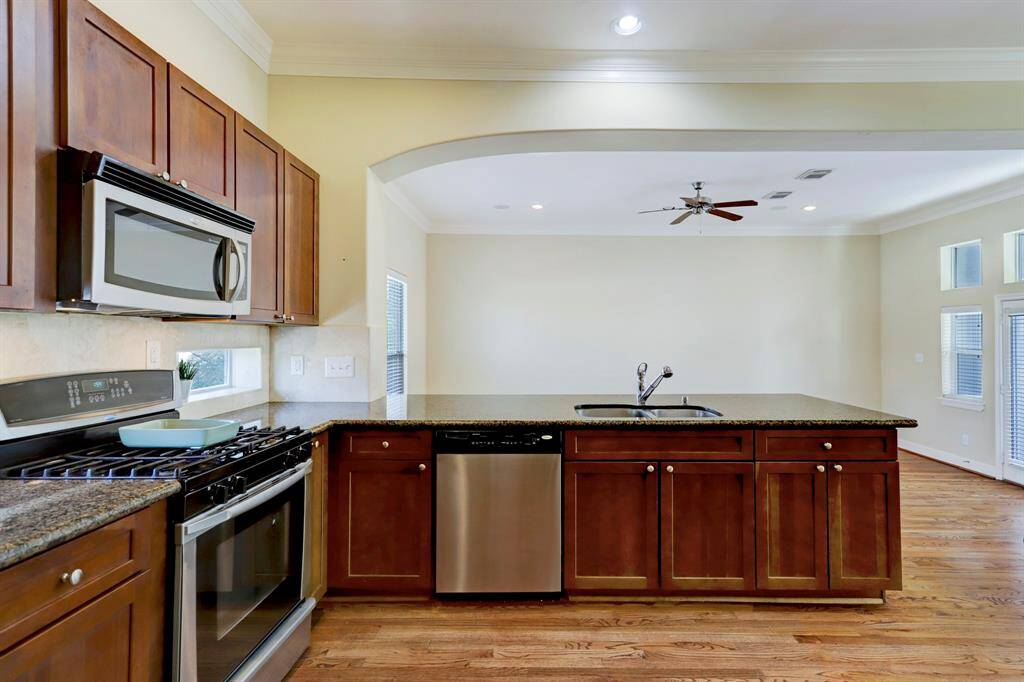
Stay connected to everyone in the living and dining areas while you're cooking!
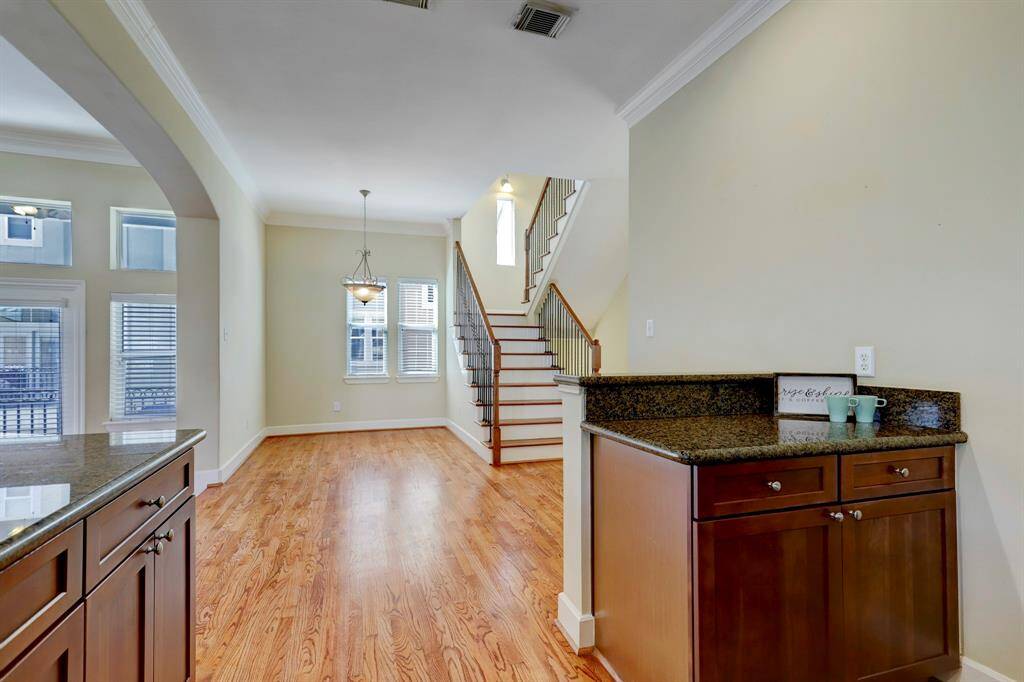
On this end of the kitchen there is extra counter space and cabinets that could make a convenient dry bar or coffee nook! View to the dining area. Notice the windows in the living area, dining area and the staircase!
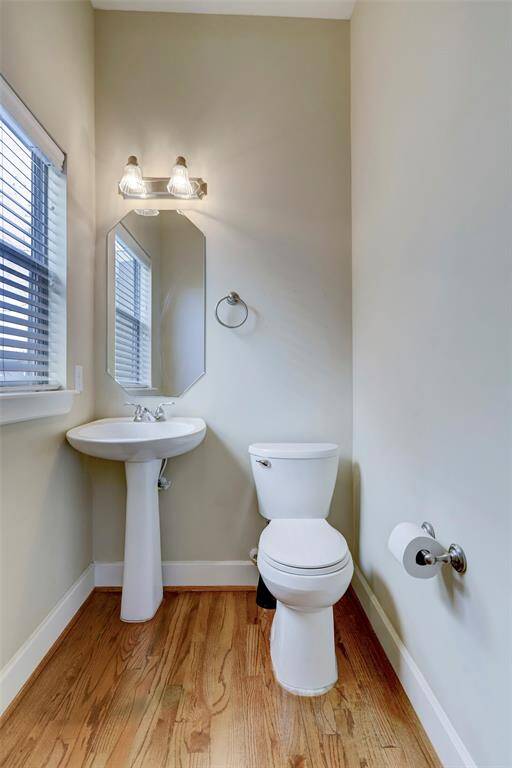
The roomy half bath on the second floor is tucked away near the stairs.
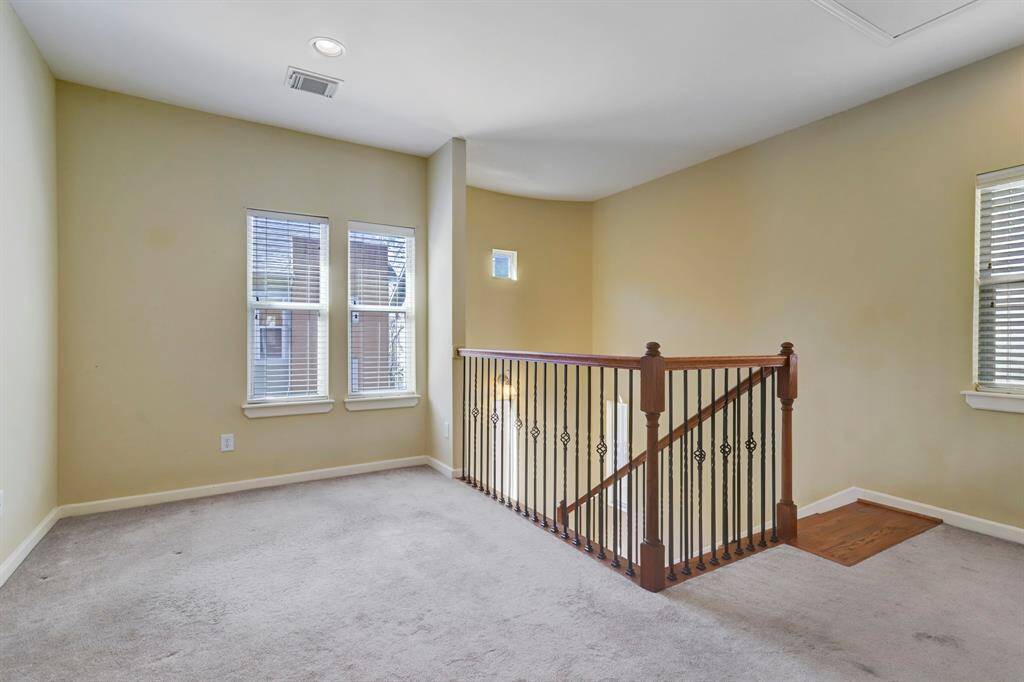
Up on the third floor there is a flex space that could be used as an office, reading nook, exercise or hobby space and more! Windows here and on the other side of the landing.
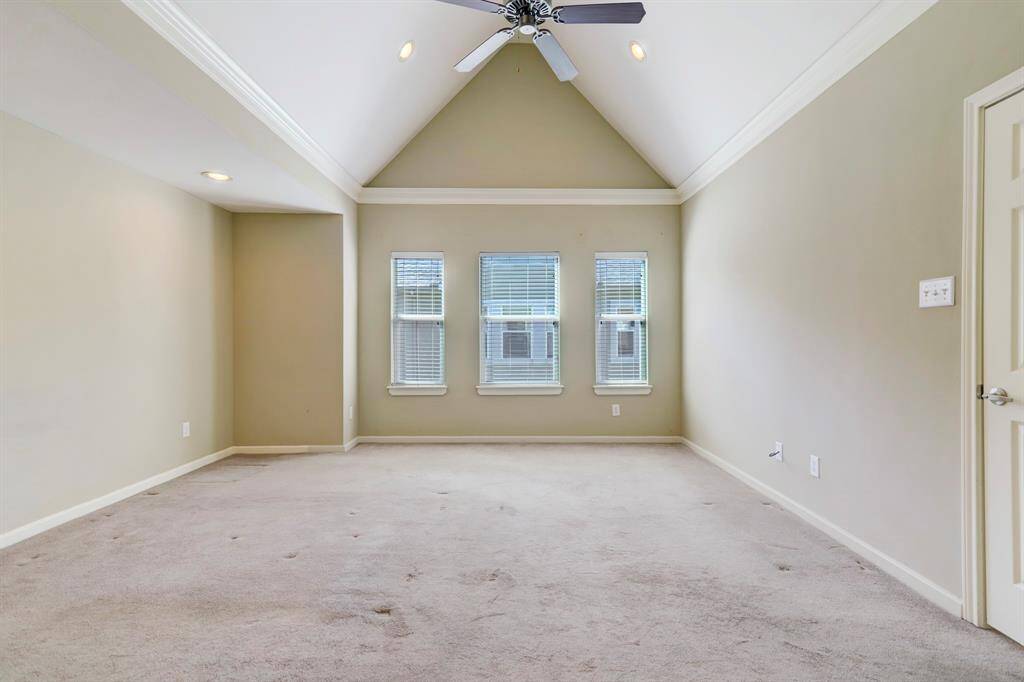
The primary bedroom is approx. 17' x 15' and features an architecturally unique peaked ceiling, crown moulding, recessed lighting and a ceiling fan. Carpet has been professionally cleaned!
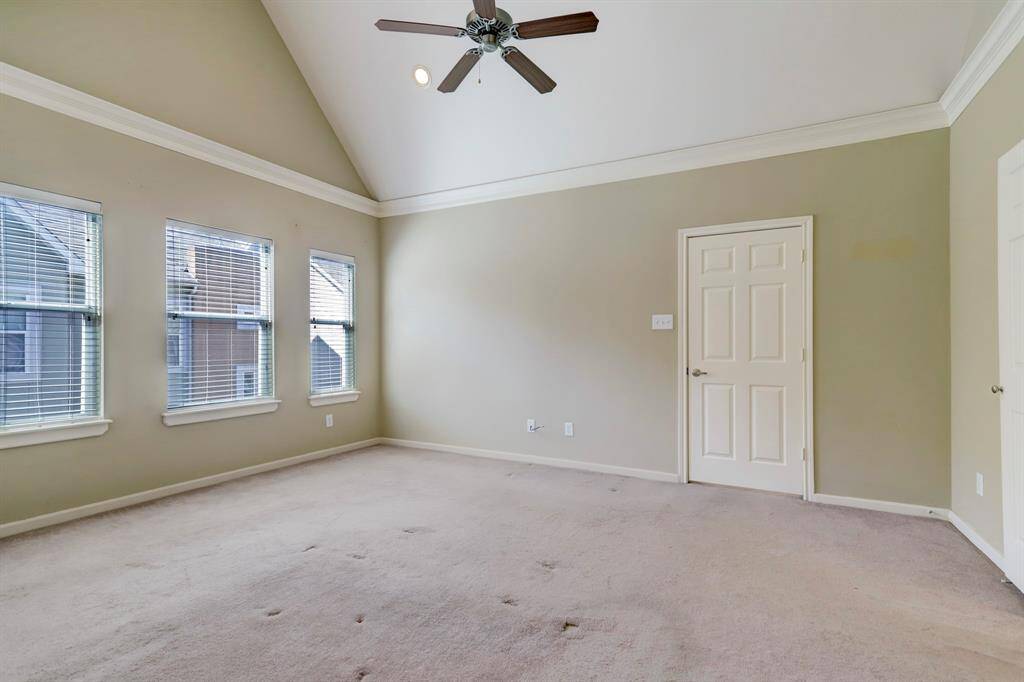
Another view of the primary bedroom showing the three windows in the room.
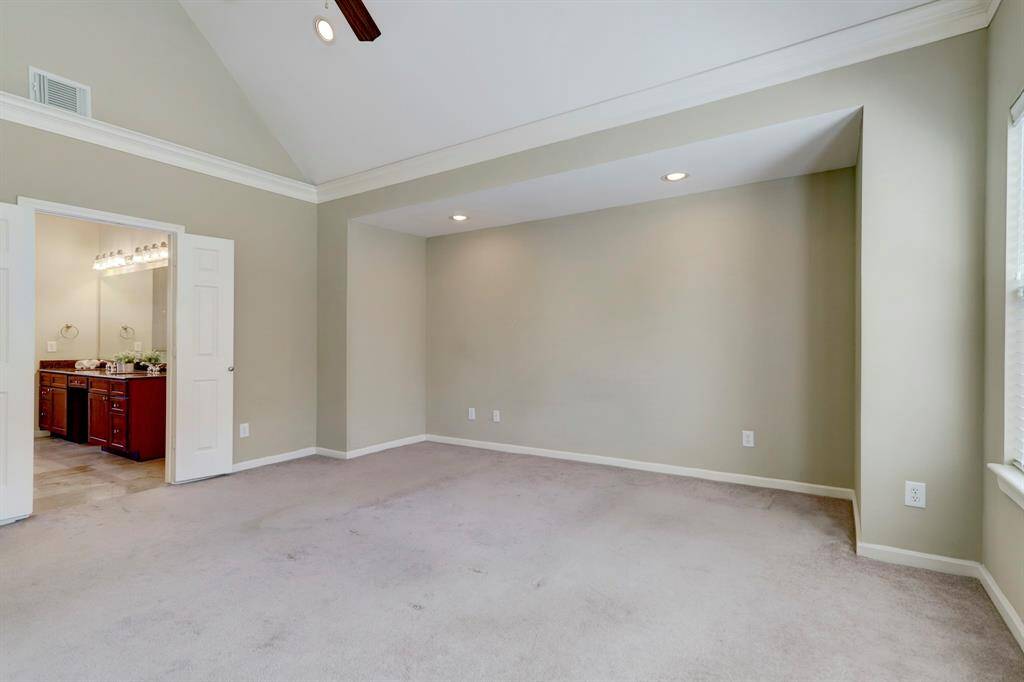
This view of the primary bedroom also shows part of the ensuite bathroom.
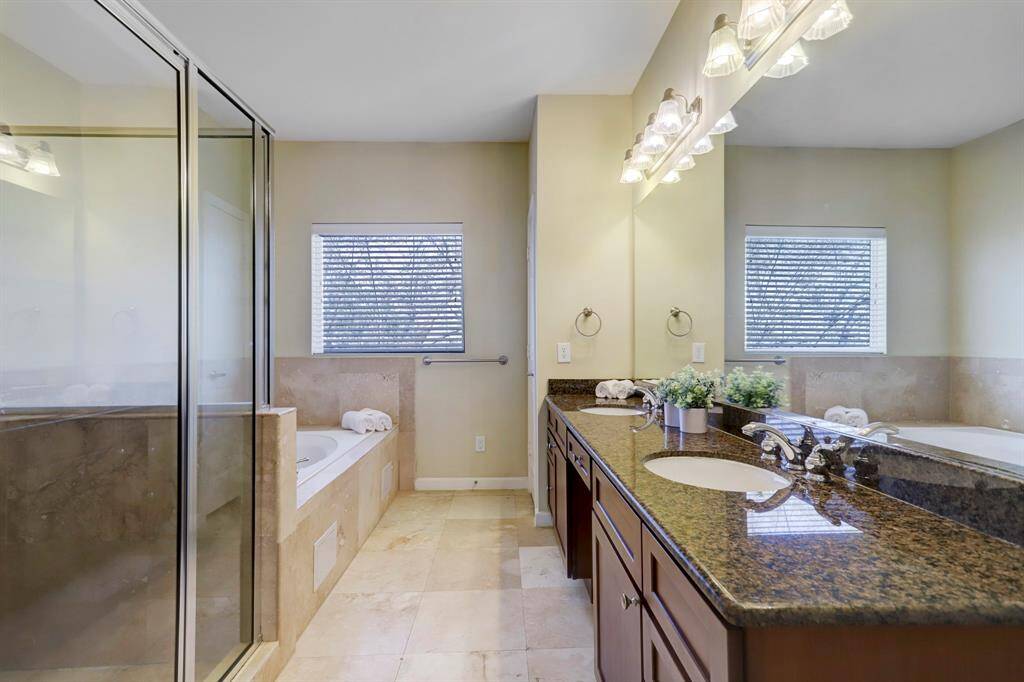
Well appoiinted primary bathroom with dual sinks, walk-in shower, large tub, window with a view of the trees, and pretty tile!!
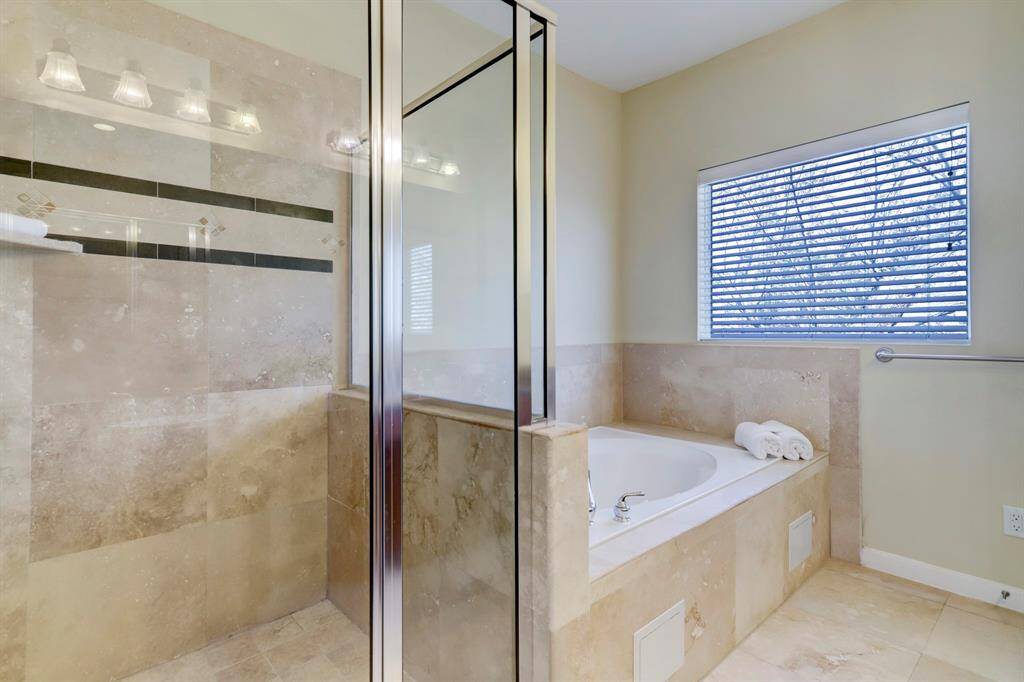
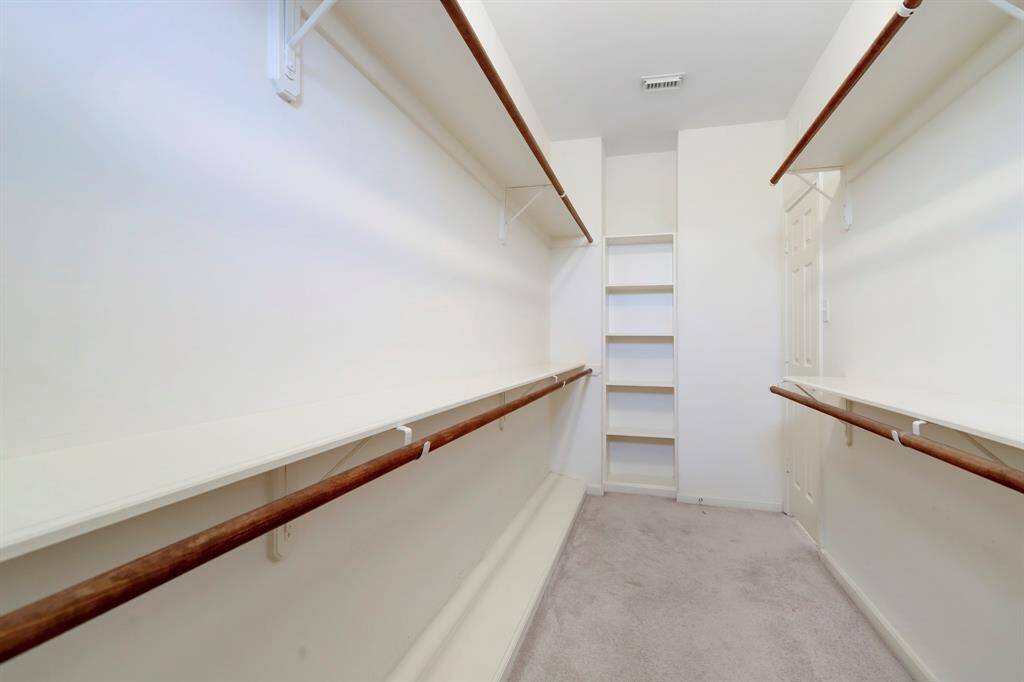
This closet is approx. 14 feet long!! It has a built-in shoe rack that runs the length of the closet and some built-in shelves.
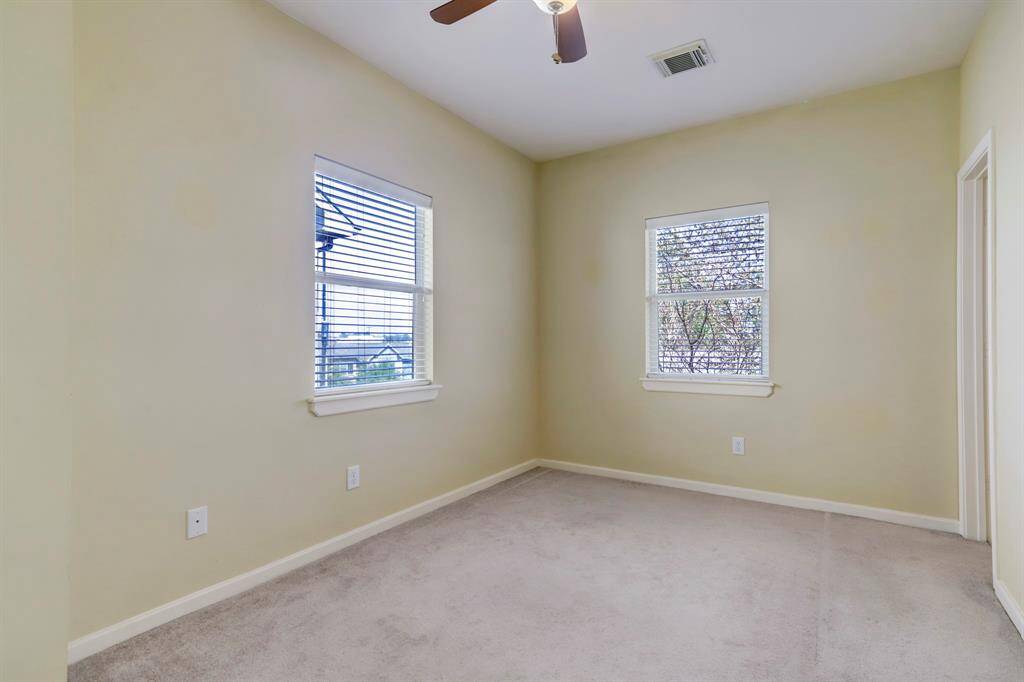
The secondary bedroom on the third floor has its own full bathroom, a ceiling fan and two windows with a view of the trees and the neighborhood.
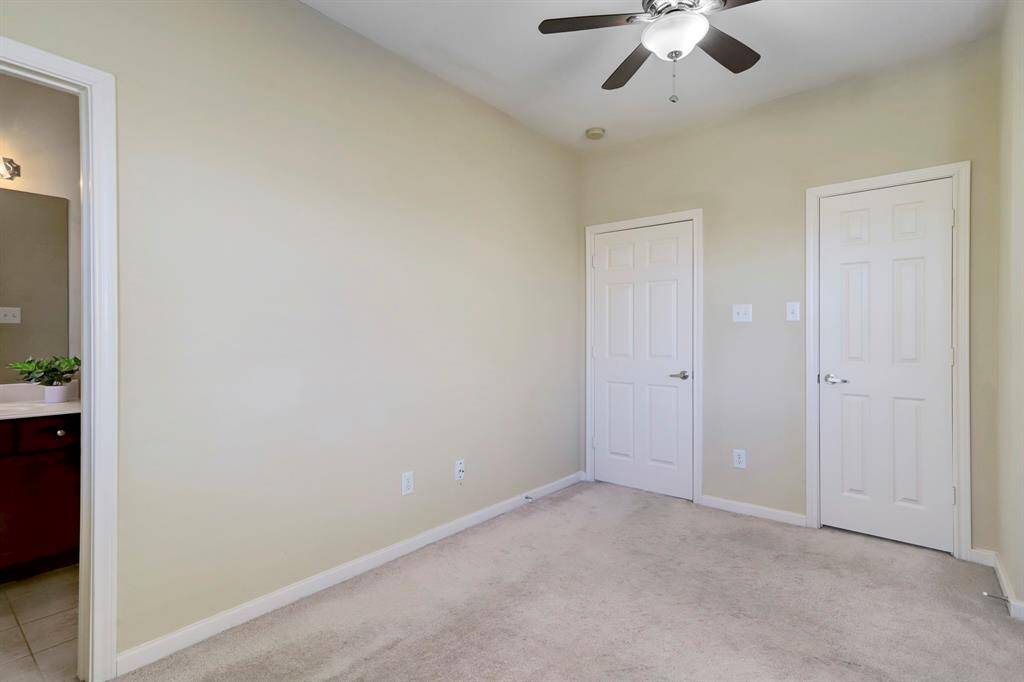
Another view of the guest bedroom showing part of the ensuite bathroom.
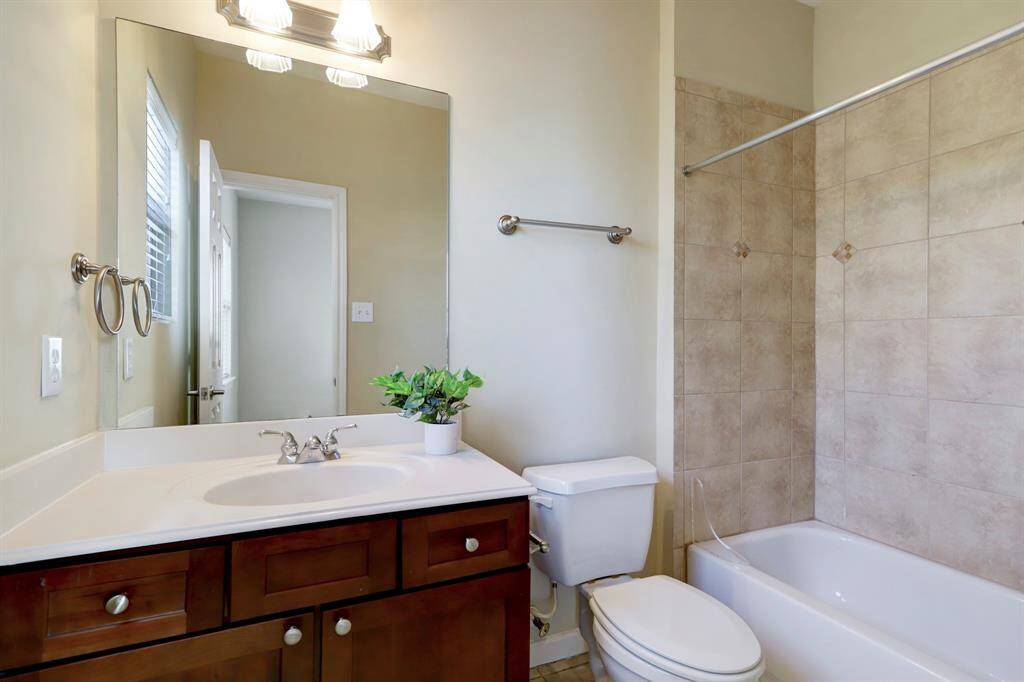
The ensuite bathroom for the third floor guest bedroom.

Laundry ROOM with storage shelves and a place to hang clothes - located next to the flex space at the top of the stairs.
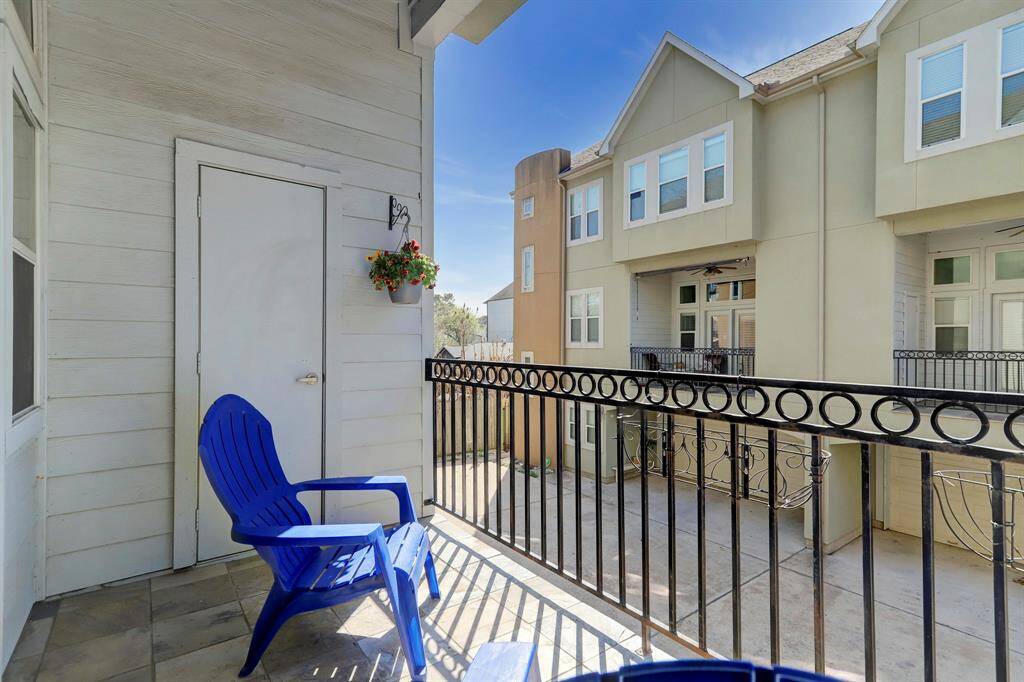
The covered balcony right outside the living area is a nice spot to enjoy a cup of coffee in the morning or your favorite beverage at the end of the day. It has a storage closet too!
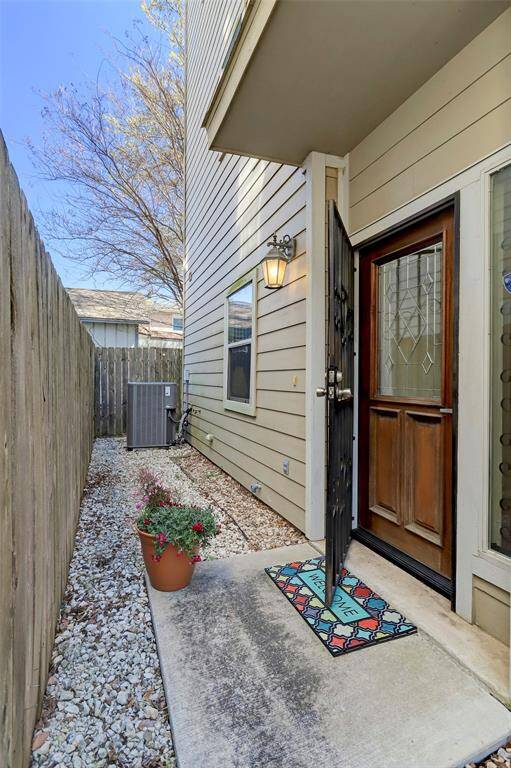
Back outside - view of the front door and garden area.
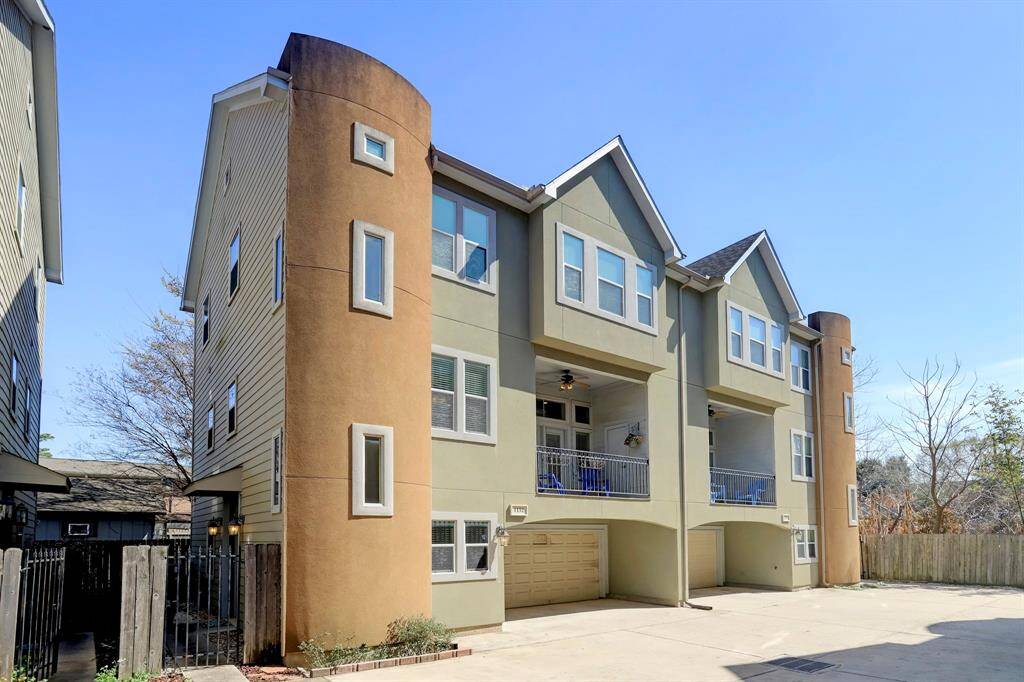
TWO CAR GARAGE with room in front of the garage for guest parking. You'll love living in this small GATED community with a super location!!--see next photo
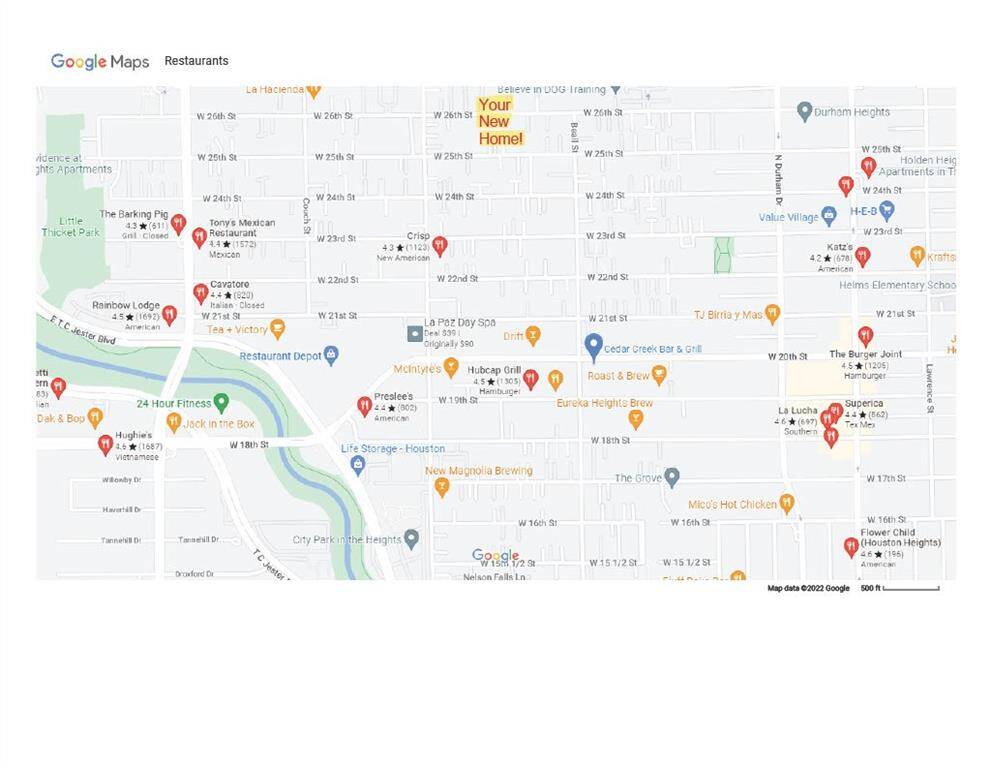
Live just blocks away from local popular spots like Crisp, Cedar Creek Cafe, the Boot and more!! The hike and bike trail at TC Jester is also close by.