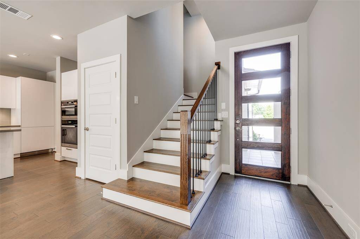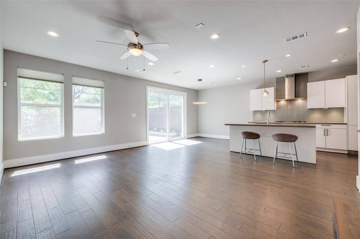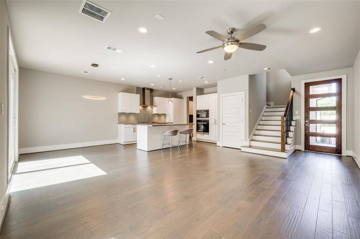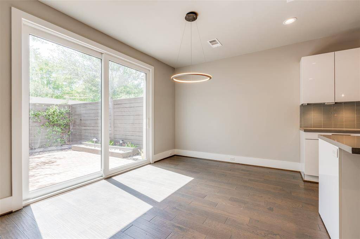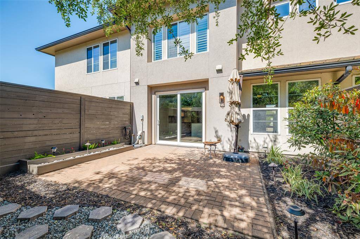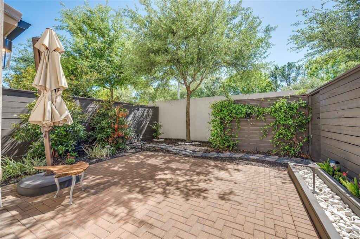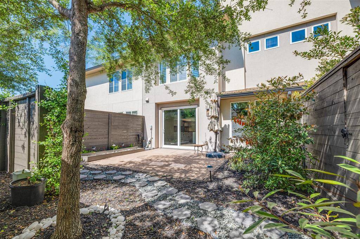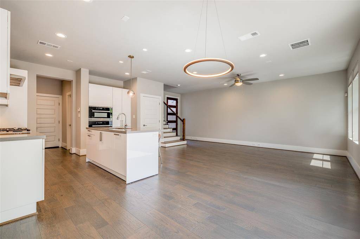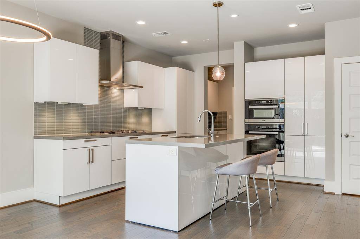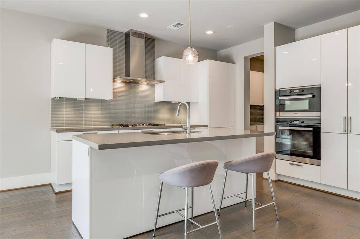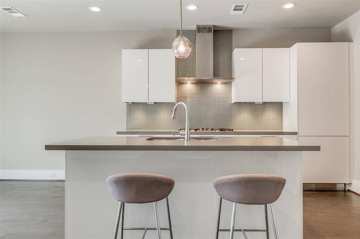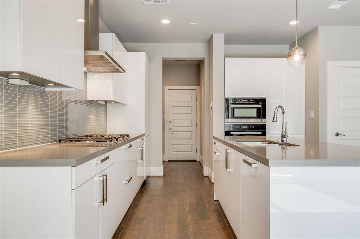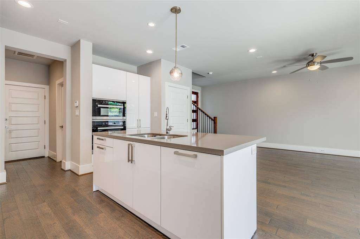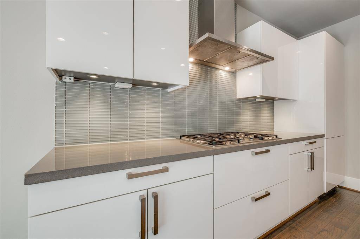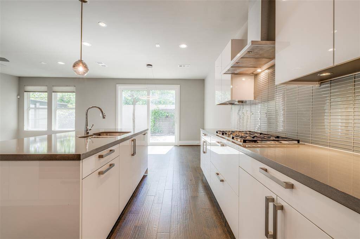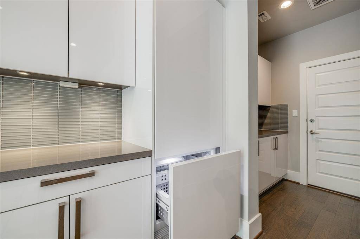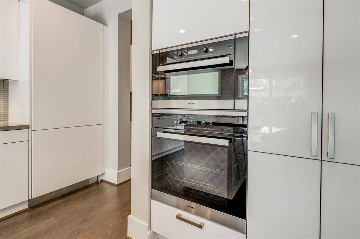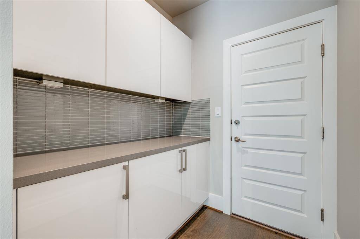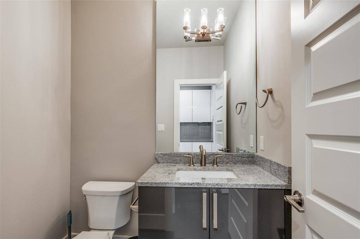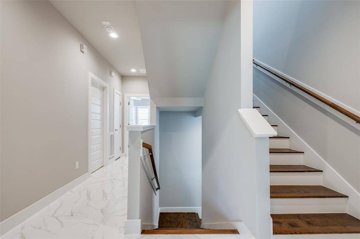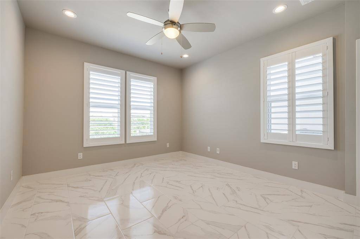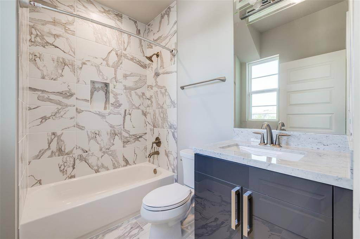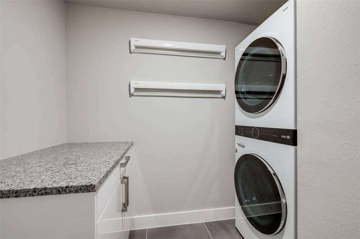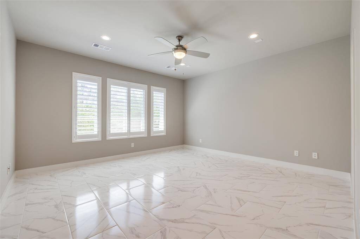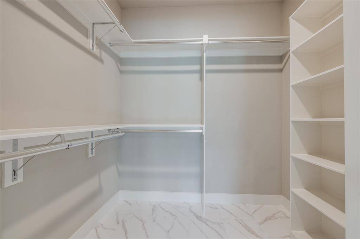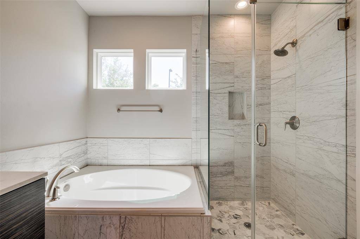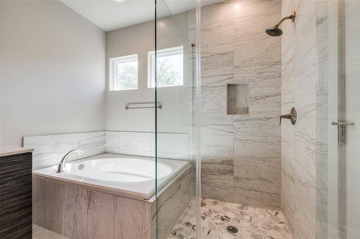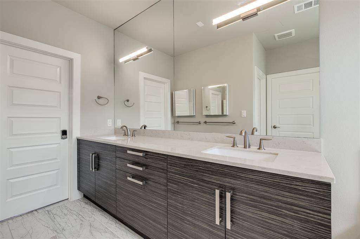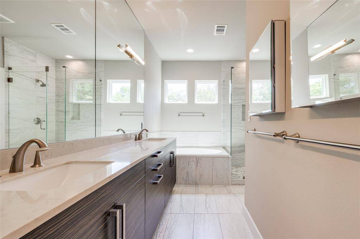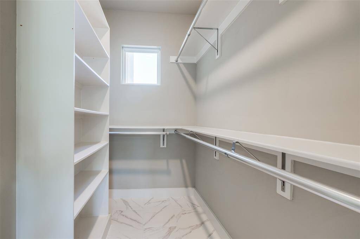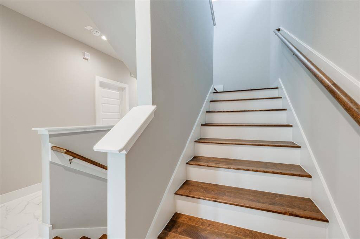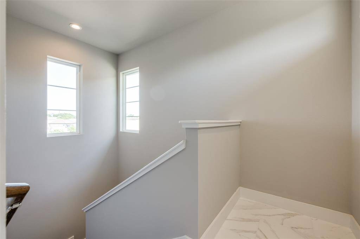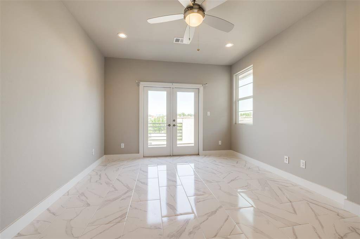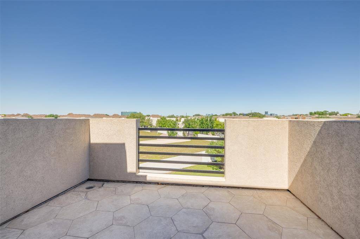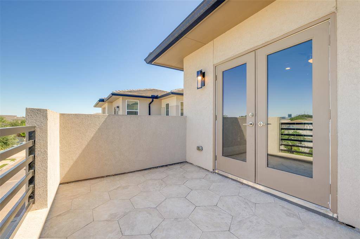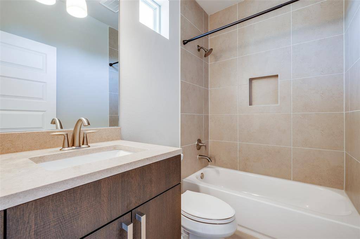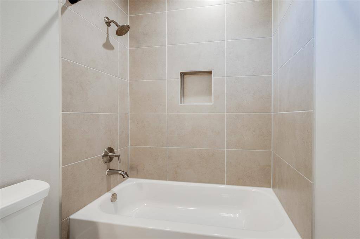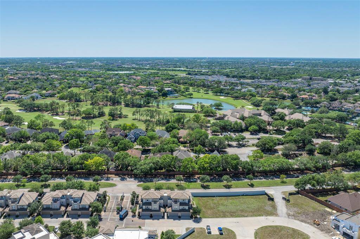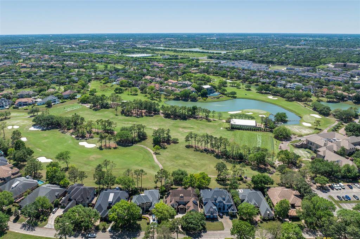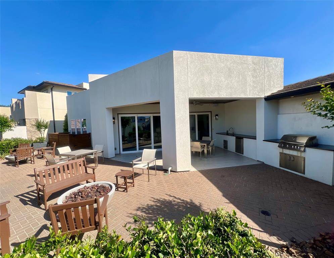11611 Royal Ivory Crossing, Houston, Texas 77082
This Property is Off-Market
3 Beds
3 Full / 1 Half Baths
Townhouse/Condo
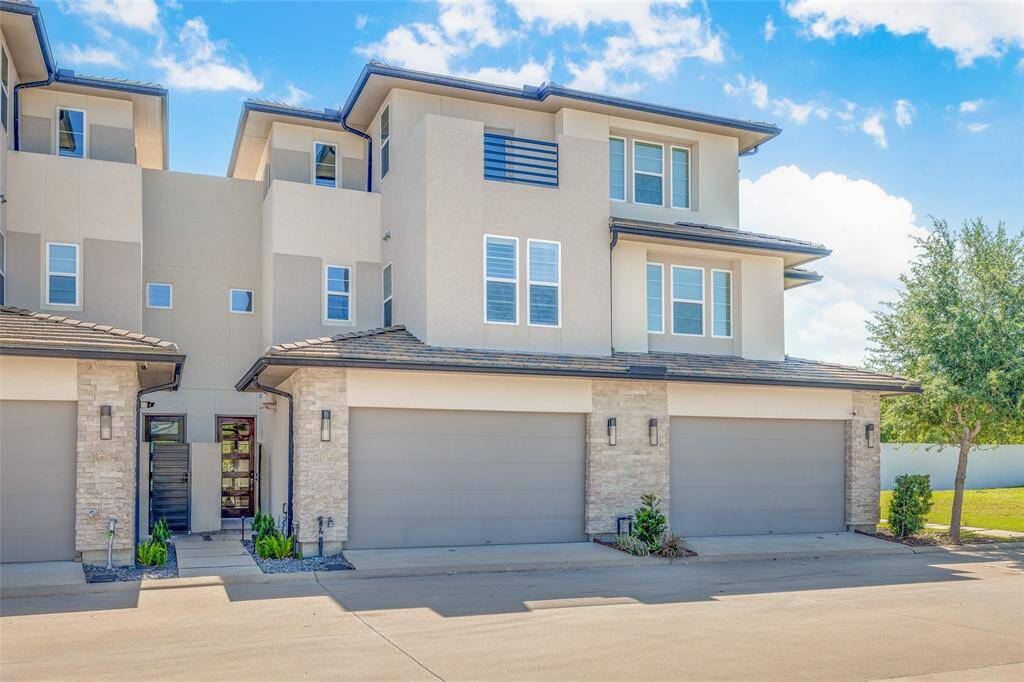

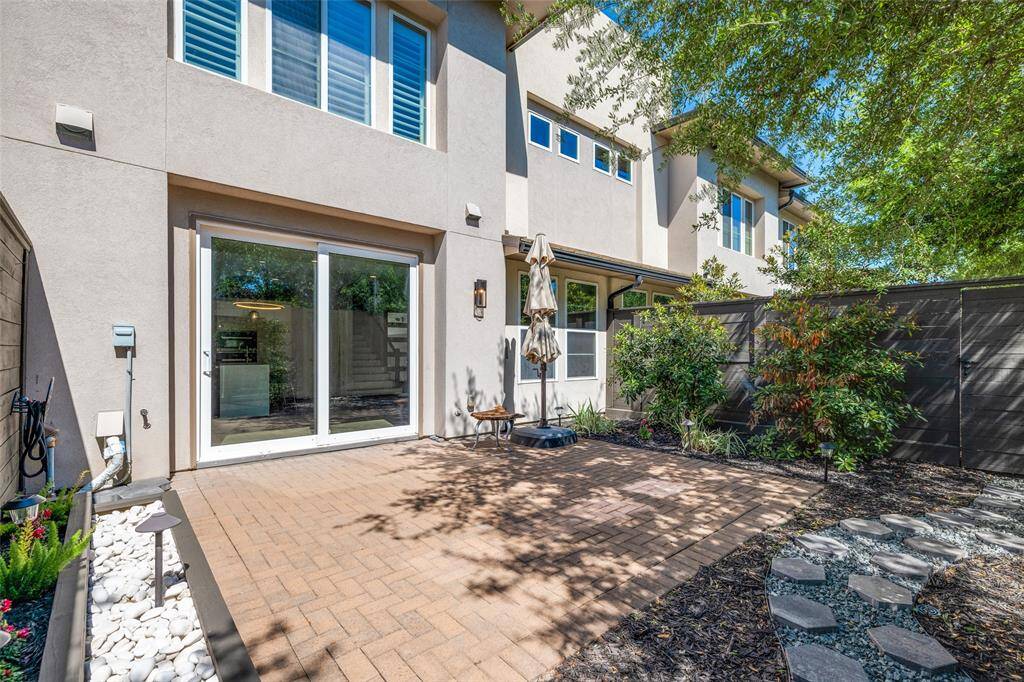
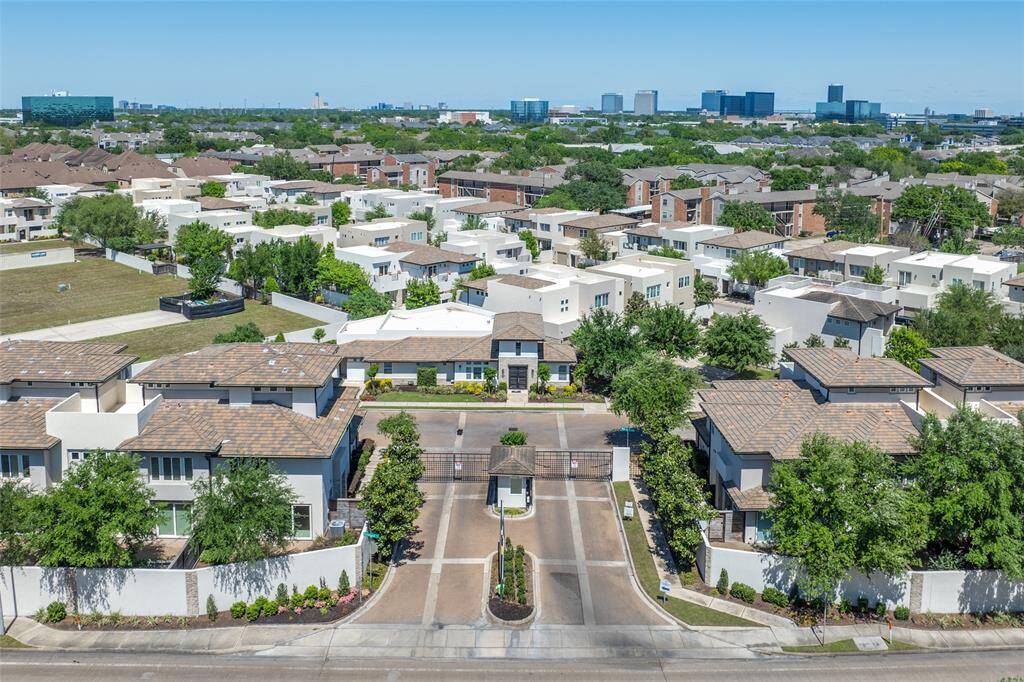
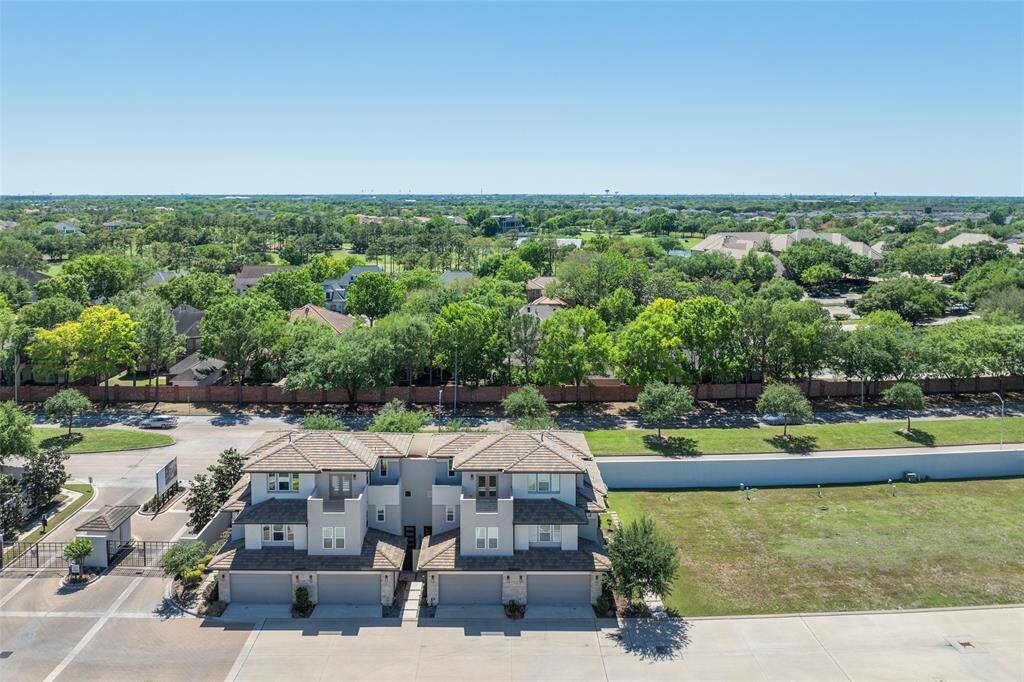
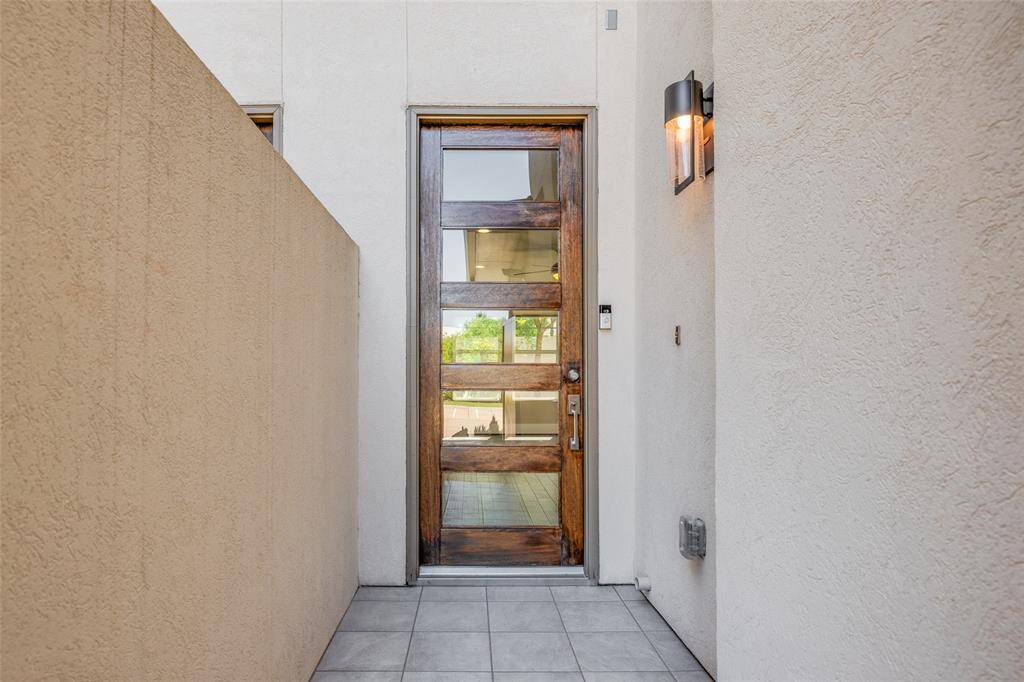
Get Custom List Of Similar Homes
About 11611 Royal Ivory Crossing
Welcome to the Royal Oaks Courtyard Villas, a gated community in the Energy Corridor offering luxury and tranquility. This contemporary 3-bedroom home was built in 2018 by renowned McVaugh Custom Homes builder. The floor plan offers 2,040 interior square feet, wood and tile flooring & high-end finishes throughout. The first floor features a formal dining room, open living area, European-style chef’s kitchen w/ granite countertops, Eggers Mann cabinetry, Miele appliances & a custom built-in Refrigerator. Step outside to a peaceful, fully enclosed backyard oasis. On the second floor is the spacious primary suite w/ two walk-in closets & a spa-inspired bath w/dual sinks, a soaking tub & frameless shower. Secondary bedroom & laundry room complete the second level. The third floor includes a third bedroom w/ en-suite bath & a private terrace with unobstructed views. Enjoy easy access to Beltway 8, Westpark Tollway, as well as close proximity to Royal Oaks Golf Course, bike trails, & more.
Highlights
11611 Royal Ivory Crossing
$3,200
Townhouse/Condo
2,040 Home Sq Ft
Houston 77082
3 Beds
3 Full / 1 Half Baths
General Description
Taxes & Fees
Tax ID
135-243-001-0003
Tax Rate
Unknown
Taxes w/o Exemption/Yr
Unknown
Maint Fee
No
Room/Lot Size
Living
16 x 14
Dining
13 x 11
Kitchen
14 x 12
5th Bed
14 x 12
Interior Features
Fireplace
No
Floors
Tile, Wood
Countertop
Granite
Heating
Central Gas
Cooling
Central Electric
Connections
Electric Dryer Connections, Gas Dryer Connections, Washer Connections
Bedrooms
1 Bedroom Up, Primary Bed - 2nd Floor
Dishwasher
Yes
Range
Yes
Disposal
Yes
Microwave
Yes
Oven
Gas Oven, Single Oven
Energy Feature
Ceiling Fans, Digital Program Thermostat, Energy Star Appliances, High-Efficiency HVAC, Insulated/Low-E windows, Insulation - Other, Other Energy Features, Tankless/On-Demand H2O Heater
Interior
Alarm System - Owned, Balcony, Central Laundry, Crown Molding, Dryer Included, Fire/Smoke Alarm, Fully Sprinklered, High Ceiling, Interior Storage Closet, Refrigerator Included, Spa/Hot Tub, Washer Included, Wired for Sound
Loft
Maybe
Exterior Features
Water Sewer
Public Sewer, Public Water
Exterior
Back Yard Fenced, Balcony/Terrace, Controlled Subdivision Access, Exterior Gas Connection, Fenced, Patio/Deck, Private Driveway, Sprinkler System, Trash Pick Up
Private Pool
No
Area Pool
Yes
Access
Automatic Gate, Manned Gate
Lot Description
Subdivision Lot
New Construction
No
Listing Firm
Schools (ALIEF - 2 - Alief)
| Name | Grade | Great School Ranking |
|---|---|---|
| Outley Elem | Elementary | 6 of 10 |
| O'Donnell Middle | Middle | 6 of 10 |
| Other | High | None of 10 |
School information is generated by the most current available data we have. However, as school boundary maps can change, and schools can get too crowded (whereby students zoned to a school may not be able to attend in a given year if they are not registered in time), you need to independently verify and confirm enrollment and all related information directly with the school.

