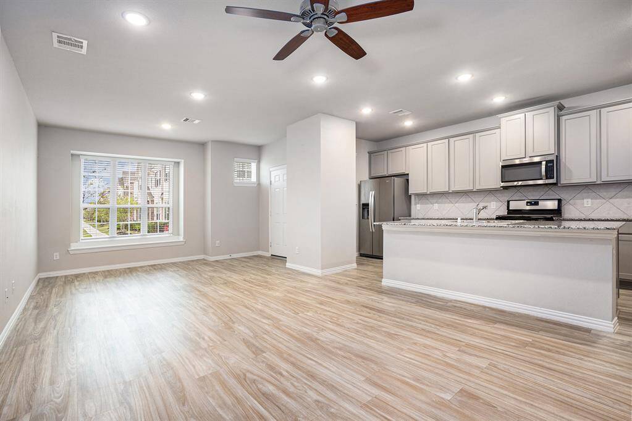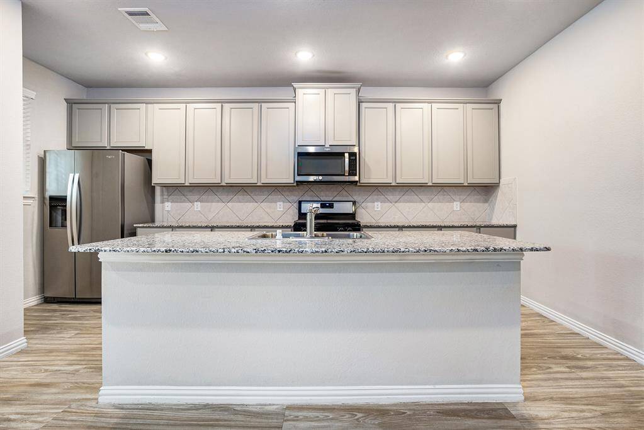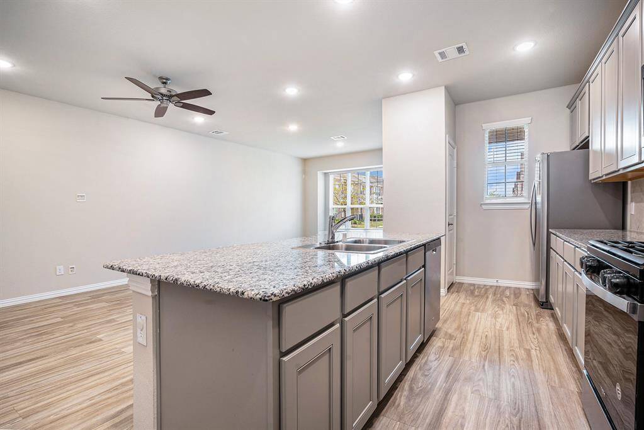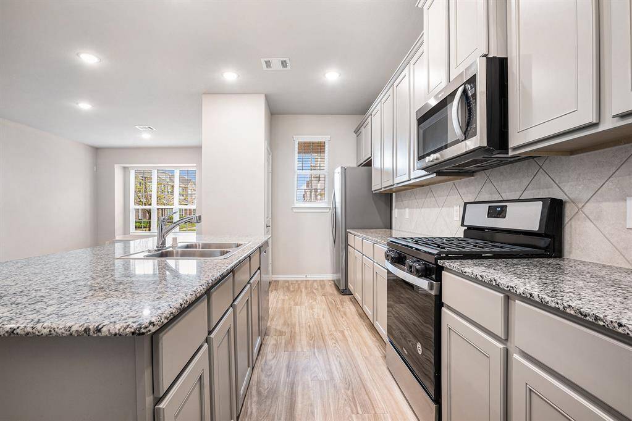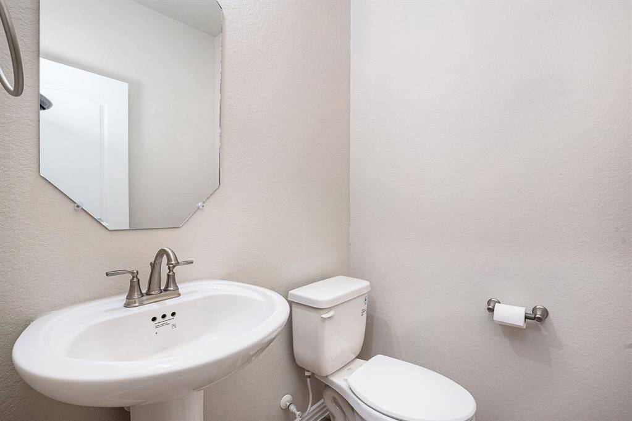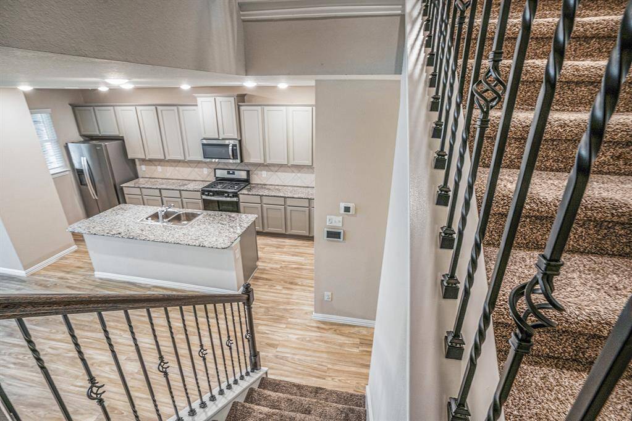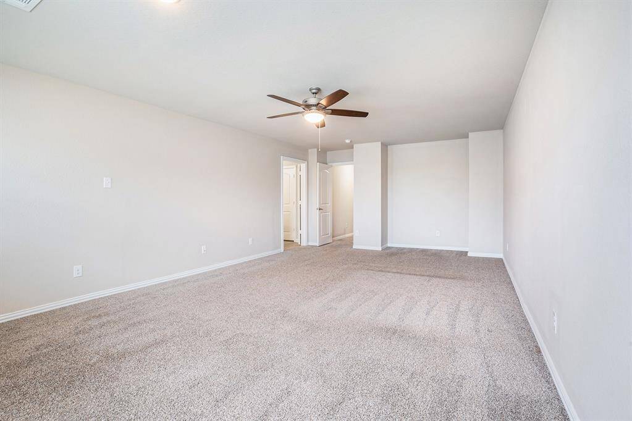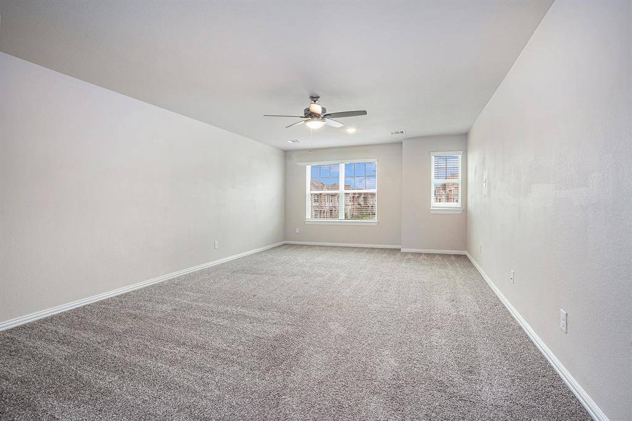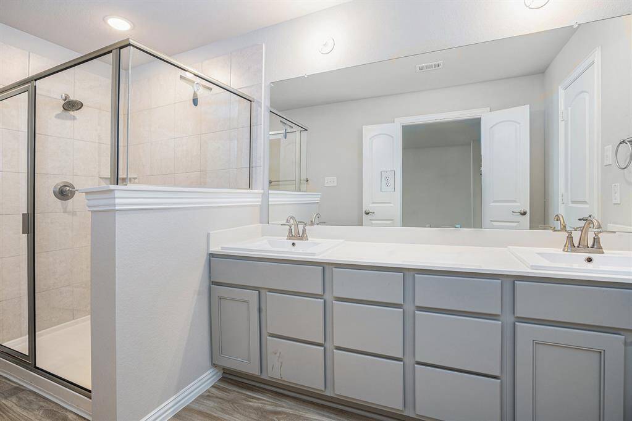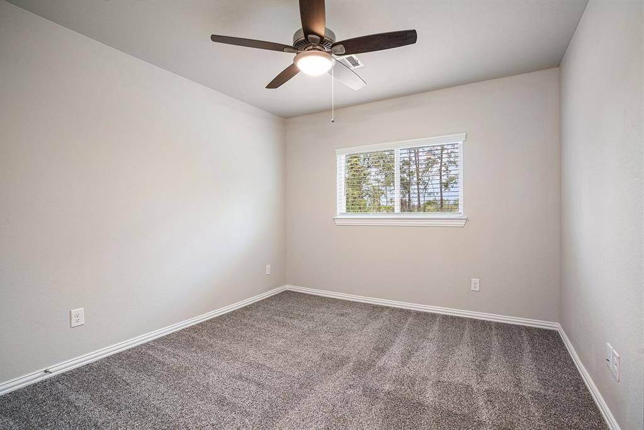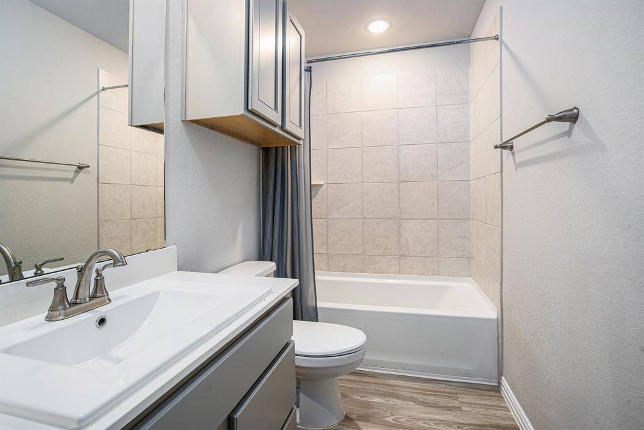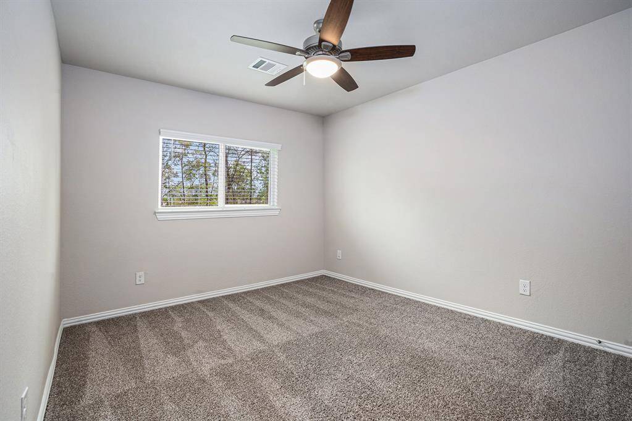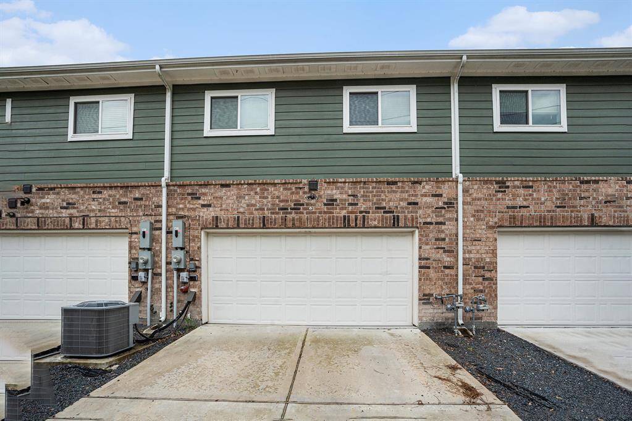12611 Taymouth Manor Drive, Houston, Texas 77346
This Property is Off-Market
3 Beds
2 Full / 1 Half Baths
Townhouse/Condo
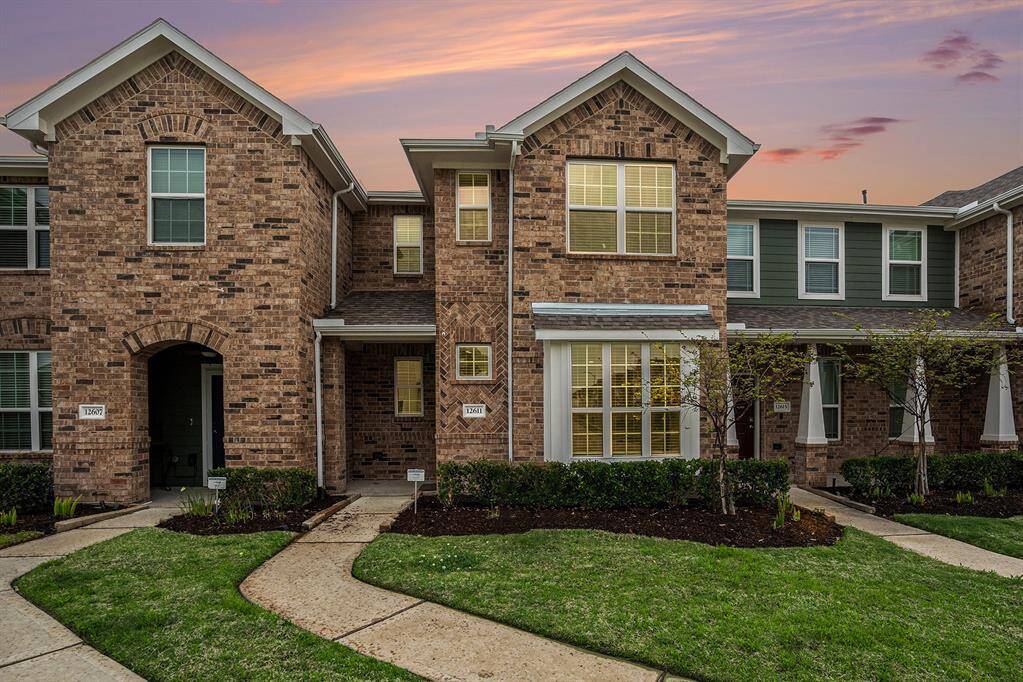

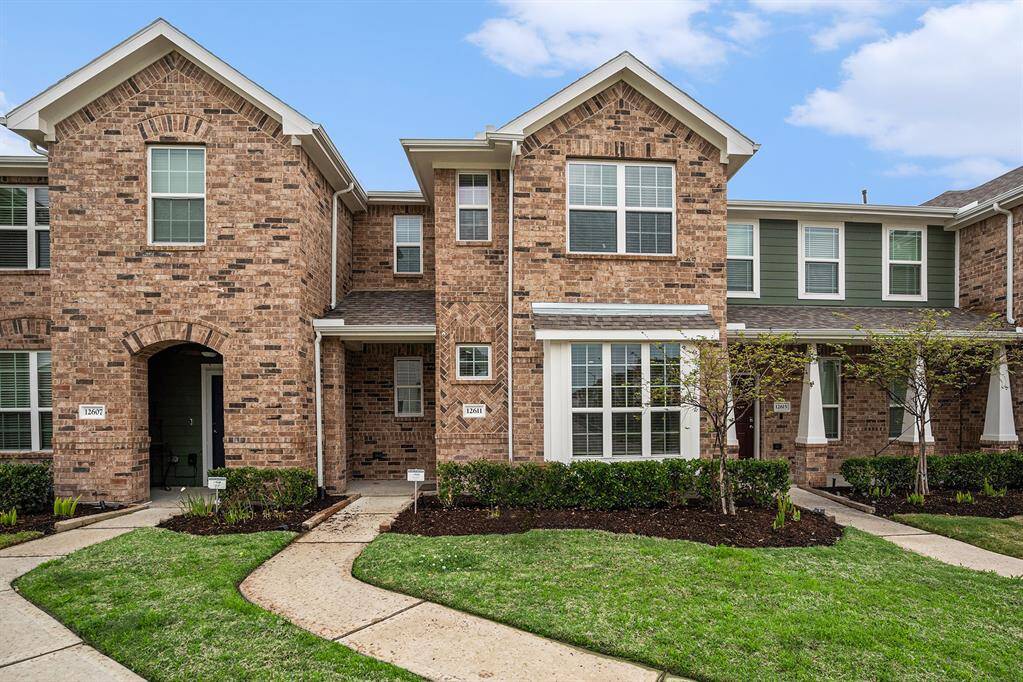
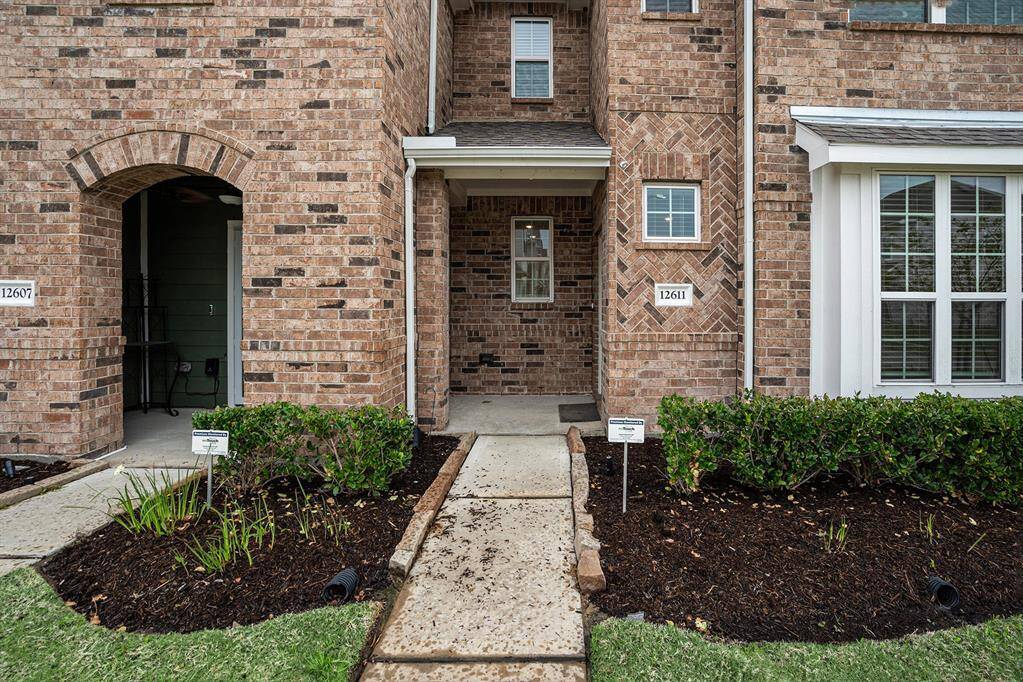
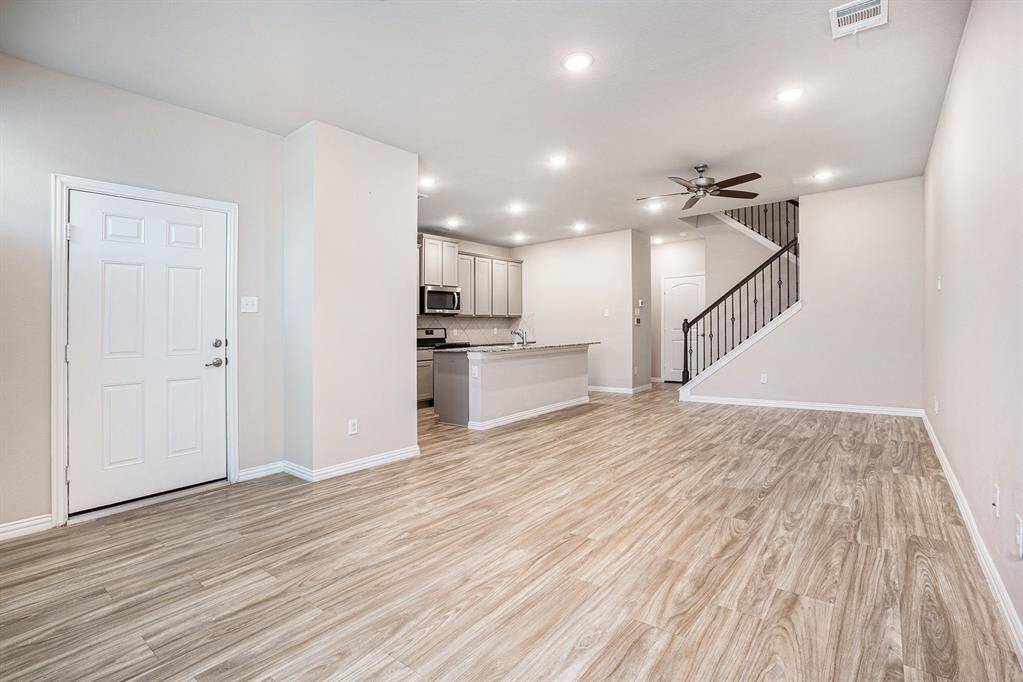
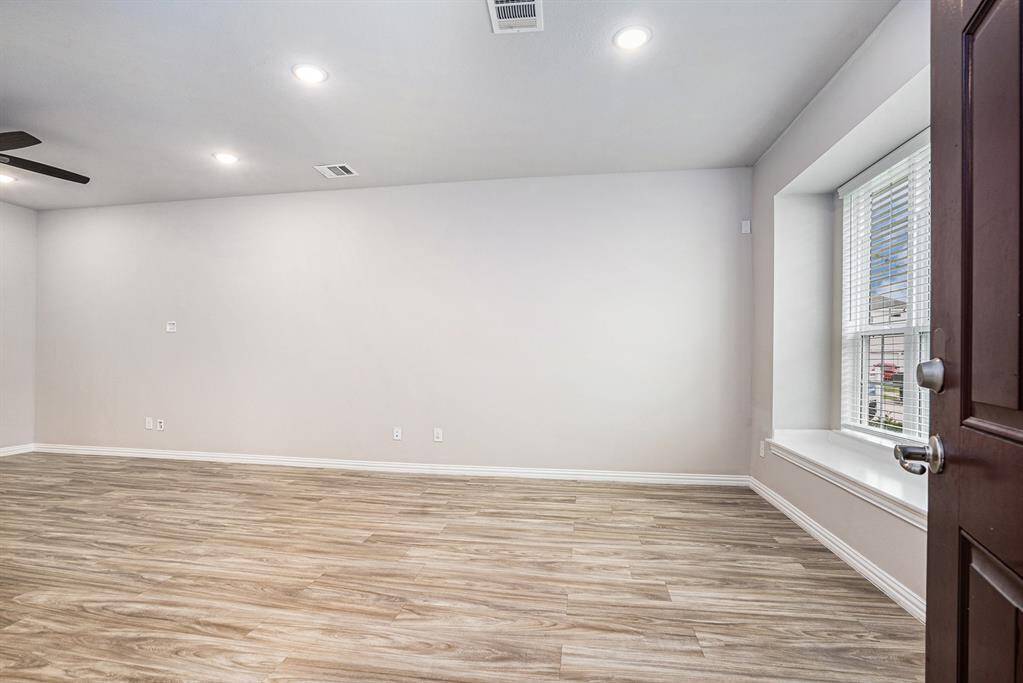
Get Custom List Of Similar Homes
About 12611 Taymouth Manor Drive
Welcome to this stunning 2-story townhome, nestled in an incredible community featuring a world-class Crystal Lagoon. The spacious Houston plan offers an open-concept layout perfect for modern living. As you enter, you are greeted by a generous family room, seamlessly connected to the chef-inspired U-shaped kitchen, complete with granite countertops and ample cabinetry for all your culinary needs. The elegant primary bedroom is designed for comfort and convenience, featuring not one, but two walk-in closets and a luxurious 60" shower in the en-suite bathroom. This home is equipped with high-end finishes throughout, offering both style and functionality. The two-car garage provides plenty of space for vehicles and storage, and the vibrant community amenities, including the world-class Crystal Lagoon, make this home a true retreat. Don't miss your chance to experience the best of Houston living in this exceptional townhome. Close to everything Balmoral! Come and see!
Highlights
12611 Taymouth Manor Drive
$2,250
Townhouse/Condo
1,766 Home Sq Ft
Houston 77346
3 Beds
2 Full / 1 Half Baths
General Description
Taxes & Fees
Tax ID
141-112-002-0019
Tax Rate
Unknown
Taxes w/o Exemption/Yr
Unknown
Maint Fee
No
Room/Lot Size
Kitchen
8X18
2nd Bed
14X25
3rd Bed
12X10
4th Bed
10X10
Interior Features
Fireplace
No
Floors
Carpet, Vinyl Plank
Countertop
Granite
Heating
Central Gas, Zoned
Cooling
Central Electric, Zoned
Bedrooms
1 Bedroom Up, Primary Bed - 2nd Floor
Dishwasher
Yes
Range
Yes
Disposal
Yes
Microwave
Yes
Oven
Freestanding Oven, Gas Oven
Energy Feature
Attic Vents, Ceiling Fans, Digital Program Thermostat, Energy Star Appliances, Energy Star/CFL/LED Lights, High-Efficiency HVAC, HVAC>13 SEER, Insulated/Low-E windows, Insulation - Blown Cellulose, Radiant Attic Barrier, Tankless/On-Demand H2O Heater
Interior
Dryer Included, Refrigerator Included, Washer Included
Loft
Maybe
Exterior Features
Water Sewer
Public Sewer, Public Water
Exterior
Sprinkler System
Private Pool
No
Area Pool
Yes
Lot Description
Cleared, Corner
New Construction
No
Front Door
North
Listing Firm
Schools (HUMBLE - 29 - Humble)
| Name | Grade | Great School Ranking |
|---|---|---|
| Centennial Elem | Elementary | None of 10 |
| Autumn Ridge Middle | Middle | None of 10 |
| Summer Creek High | High | 5 of 10 |
School information is generated by the most current available data we have. However, as school boundary maps can change, and schools can get too crowded (whereby students zoned to a school may not be able to attend in a given year if they are not registered in time), you need to independently verify and confirm enrollment and all related information directly with the school.

