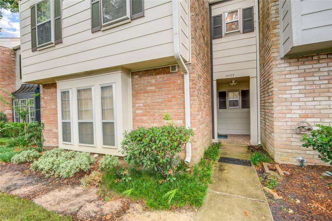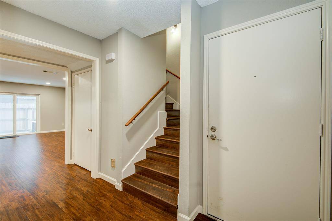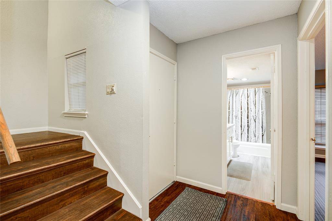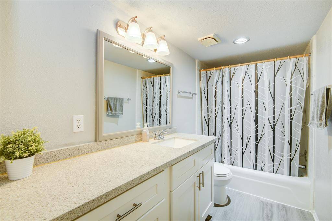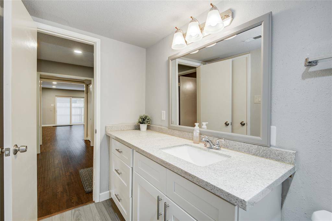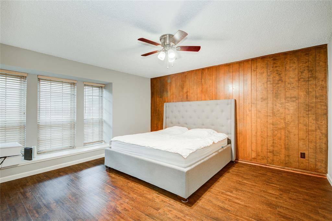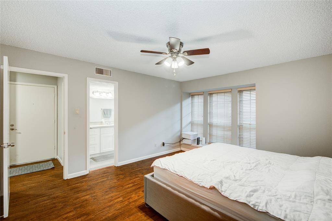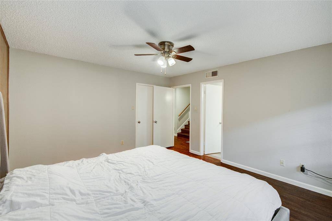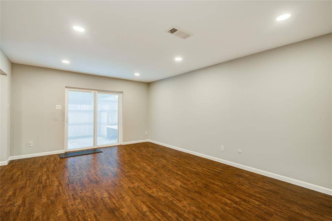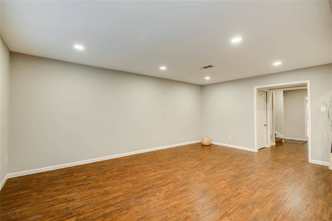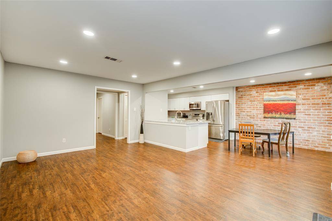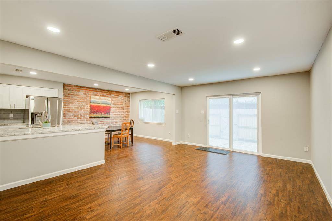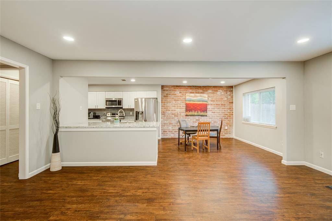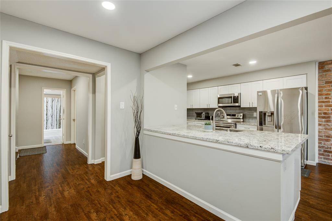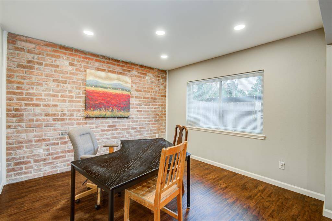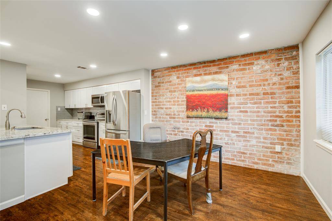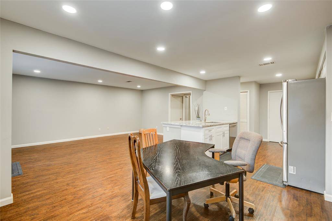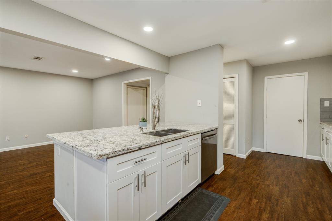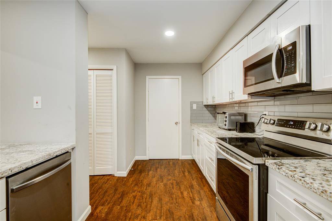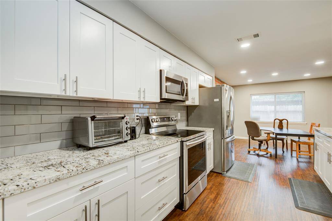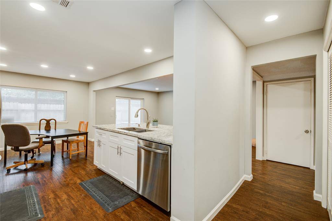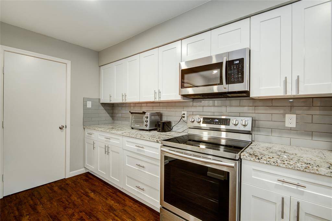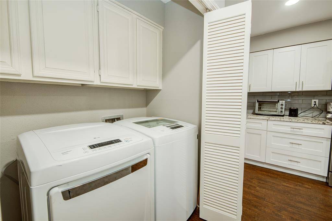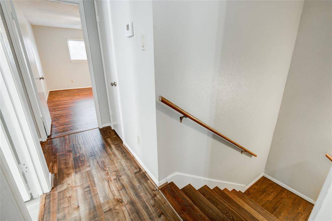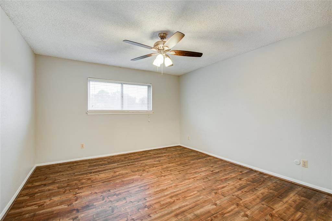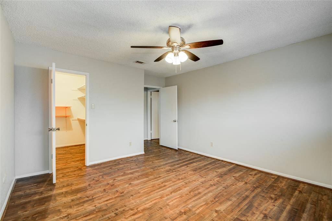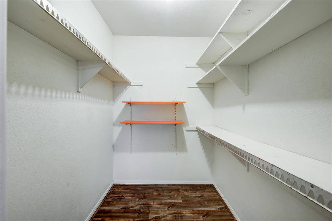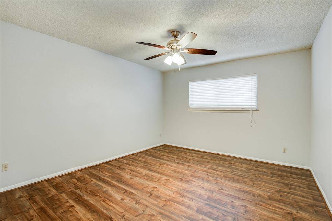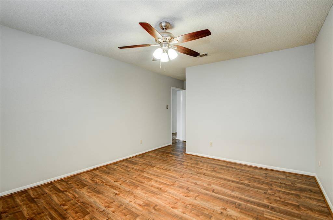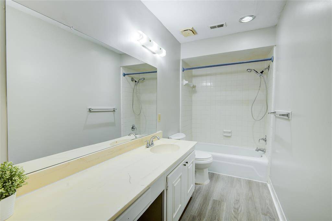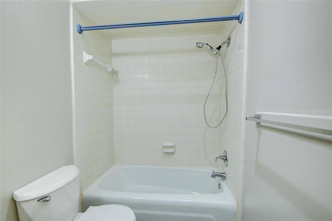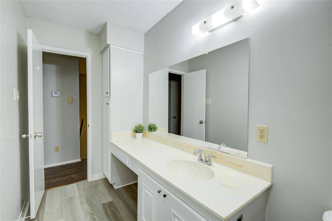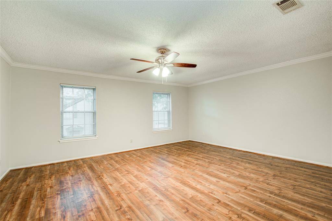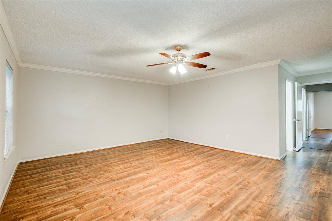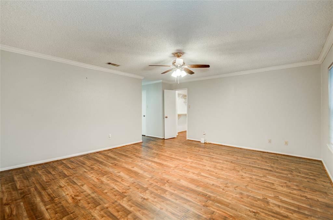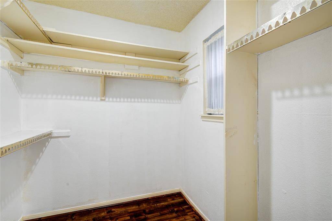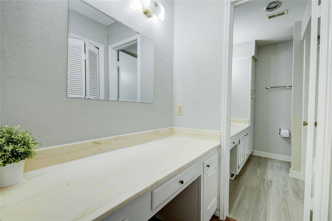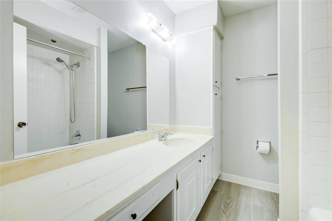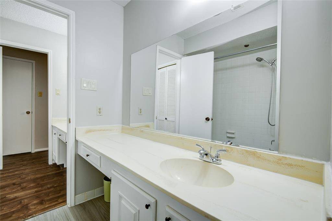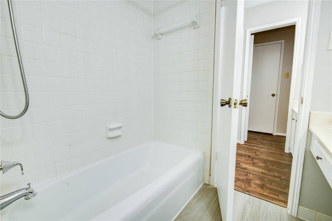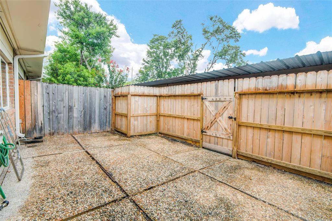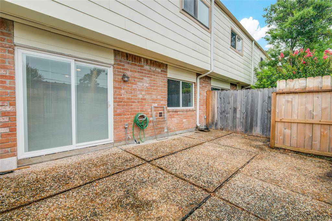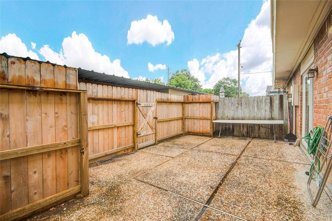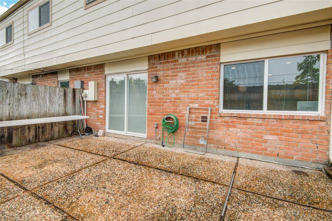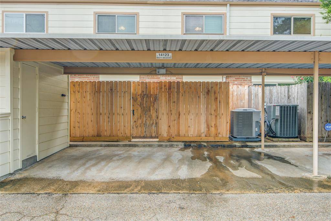14123 Misty Meadow Lane, Houston, Texas 77079
$299,900
4 Beds
3 Full Baths
Townhouse/Condo
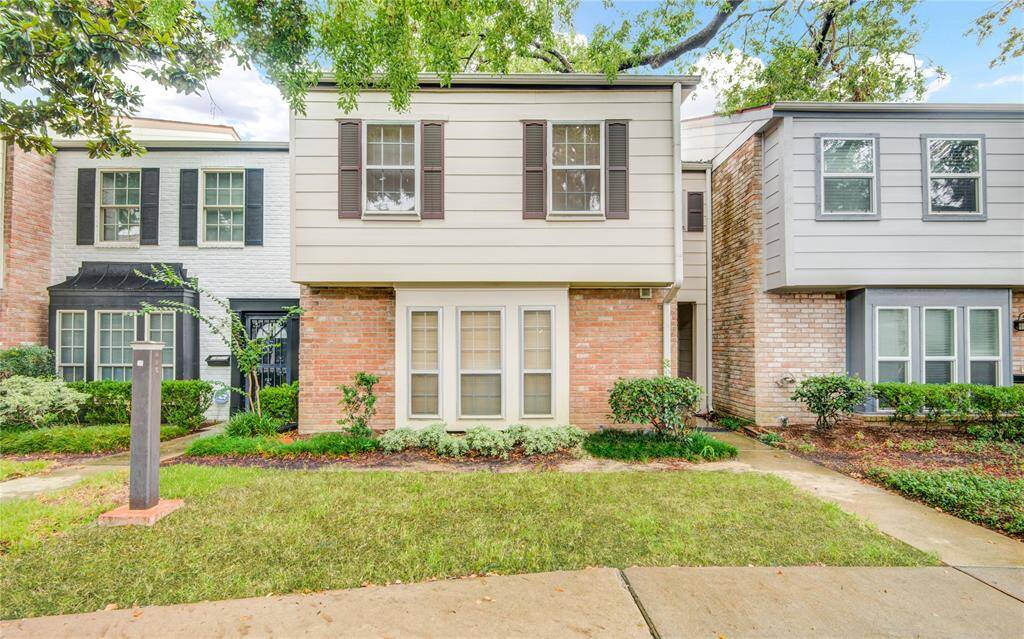

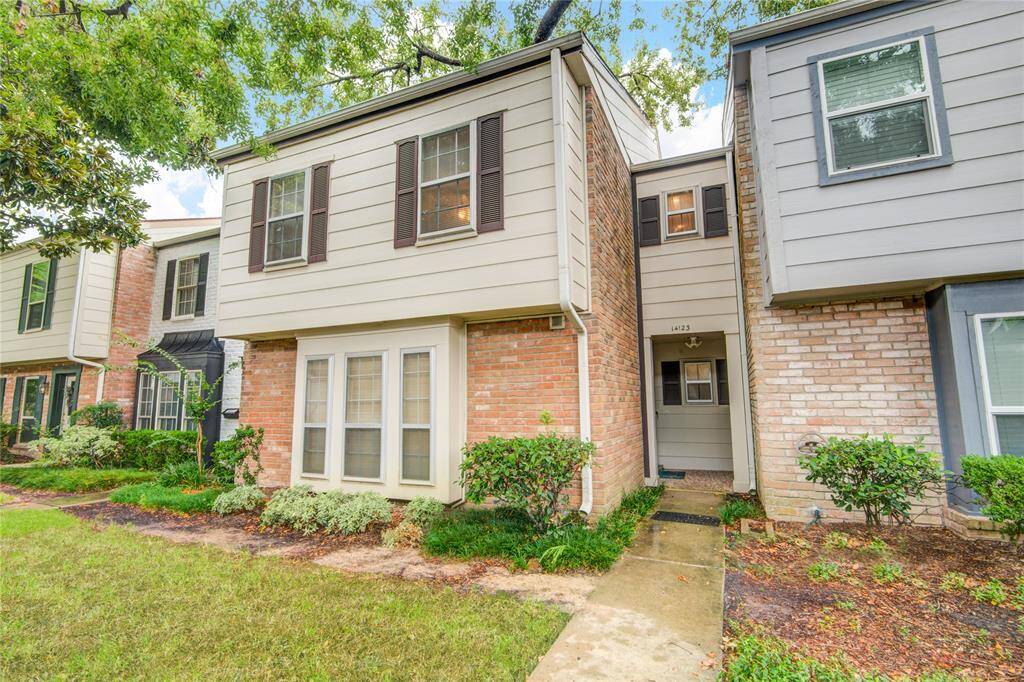
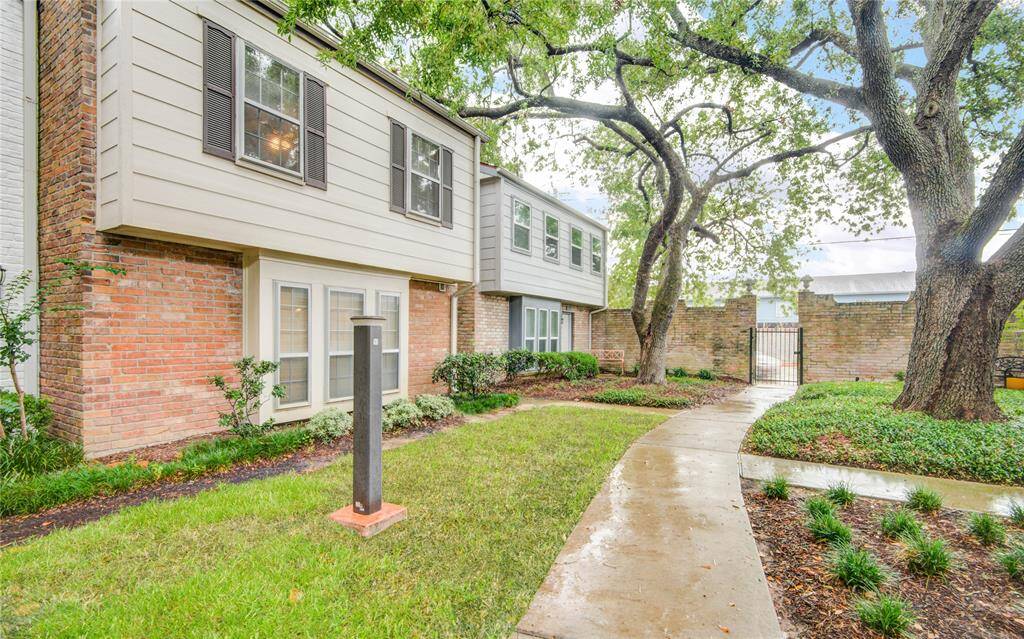
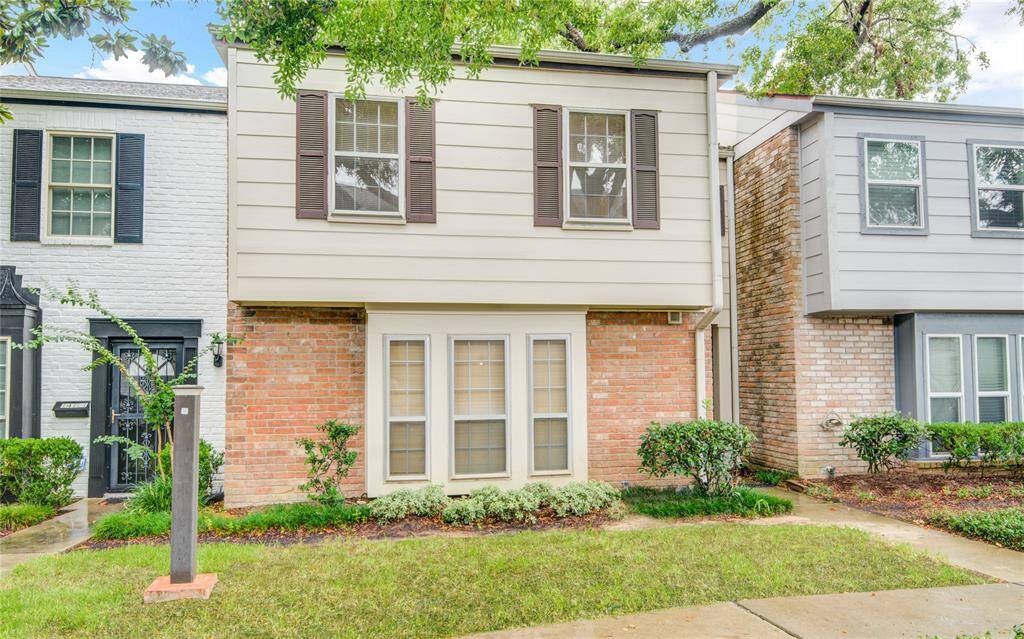
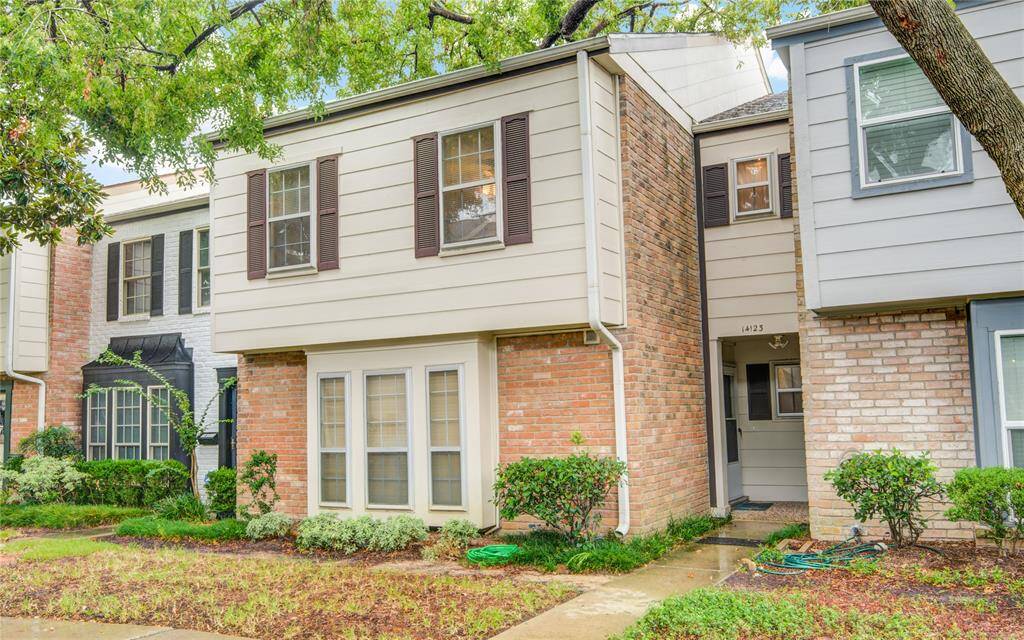
Request More Information
About 14123 Misty Meadow Lane
Discover this stunning 2-story, 4-bedroom, 3-bathroom townhome in the desirable Memorial Club community. New Roof (2025)! With a thoughtful layout, including a convenient bedroom and full bathroom on the first floor, this home is perfect for any lifestyle. The open floor plan seamlessly connects the kitchen and dining area, featuring sleek vinyl flooring throughout—no carpet here! Enjoy the modern kitchen with crisp white cabinets, a stylish tile backsplash, and stainless-steel appliances. Additional highlights include an updated sliding glass door, full-size washer and dryer connections, and ceiling fans throughout. Relax on the spacious back patio accessible through the carport. The community boasts fantastic amenities such as multiple swimming pools, tennis courts, playgrounds, a sand volleyball court, and a clubhouse. Conveniently located with easy access to I-10, shopping, dining, and more. Don’t miss this opportunity—schedule your visit today!
Highlights
14123 Misty Meadow Lane
$299,900
Townhouse/Condo
2,248 Home Sq Ft
Houston 77079
4 Beds
3 Full Baths
General Description
Taxes & Fees
Tax ID
104-624-000-0002
Tax Rate
2.1332%
Taxes w/o Exemption/Yr
$4,994 / 2023
Maint Fee
Yes / $405 Monthly
Maintenance Includes
Exterior Building, Grounds, Recreational Facilities
Room/Lot Size
Living
22 X 14
Kitchen
14 X 10
3rd Bed
17 X 15
4th Bed
13 X 11
5th Bed
12 X 11
Interior Features
Fireplace
No
Floors
Tile, Vinyl
Countertop
Granite
Heating
Central Electric
Cooling
Central Electric
Bedrooms
1 Bedroom Down, Not Primary BR, 1 Bedroom Up, 2 Primary Bedrooms, Primary Bed - 2nd Floor
Dishwasher
Yes
Range
Yes
Disposal
Yes
Microwave
Yes
Oven
Electric Oven, Freestanding Oven, Single Oven
Energy Feature
Ceiling Fans, Digital Program Thermostat
Interior
Brick Walls, Fire/Smoke Alarm
Loft
No
Exterior Features
Foundation
Slab
Roof
Composition
Exterior Type
Brick, Other, Unknown, Wood
Water Sewer
Public Sewer, Public Water
Exterior
Patio/Deck
Private Pool
No
Area Pool
Yes
New Construction
No
Listing Firm
Schools (SPRINB - 49 - Spring Branch)
| Name | Grade | Great School Ranking |
|---|---|---|
| Thornwood Elem | Elementary | 7 of 10 |
| Spring Forest Middle | Middle | 5 of 10 |
| Stratford High | High | 7 of 10 |
School information is generated by the most current available data we have. However, as school boundary maps can change, and schools can get too crowded (whereby students zoned to a school may not be able to attend in a given year if they are not registered in time), you need to independently verify and confirm enrollment and all related information directly with the school.

