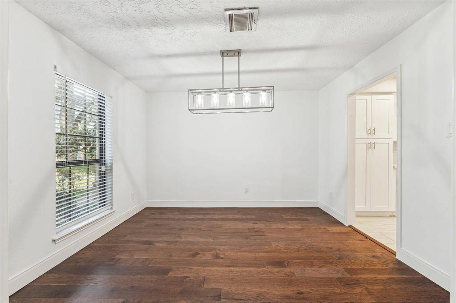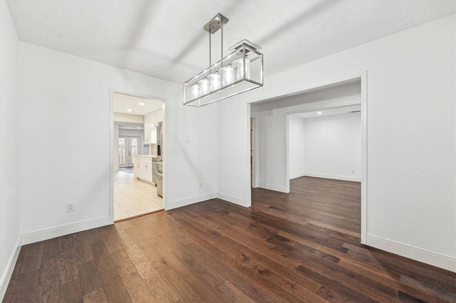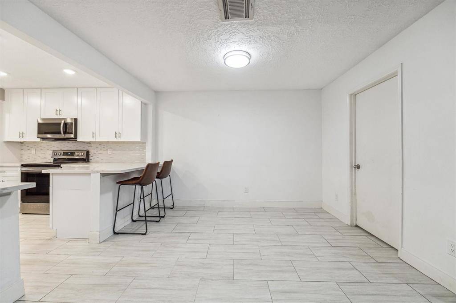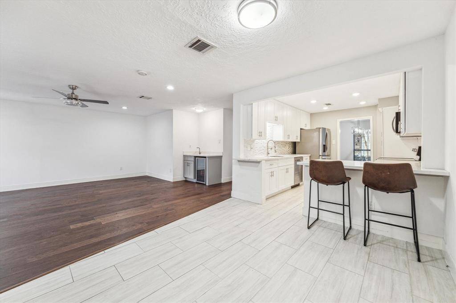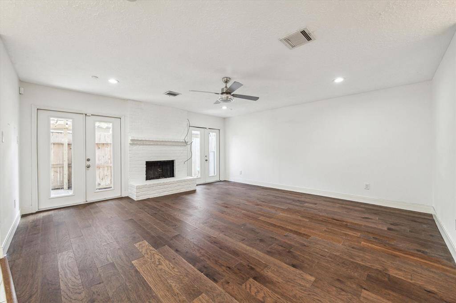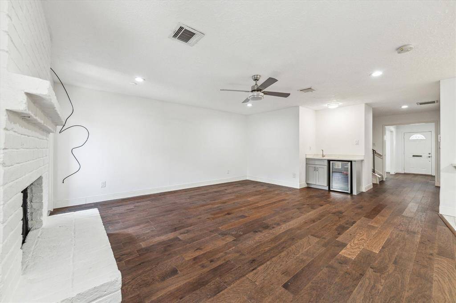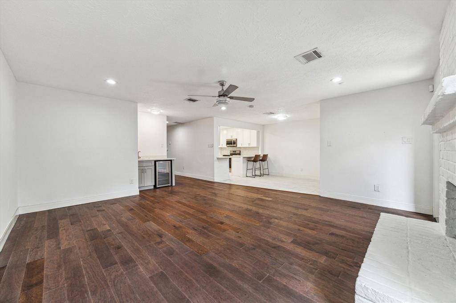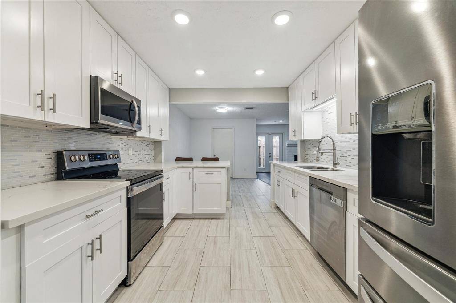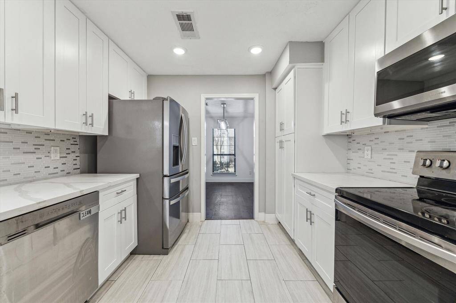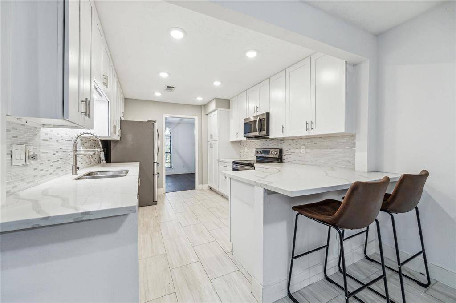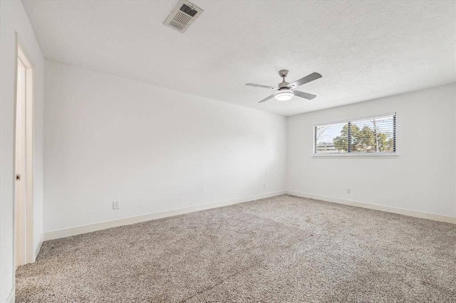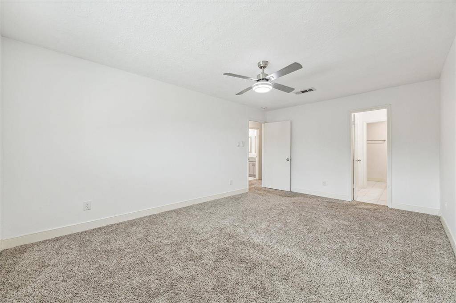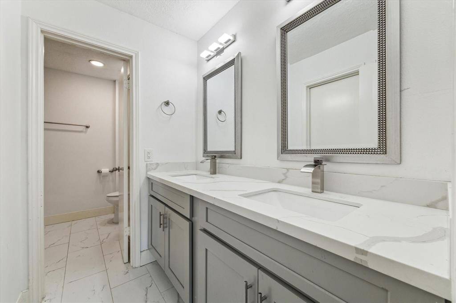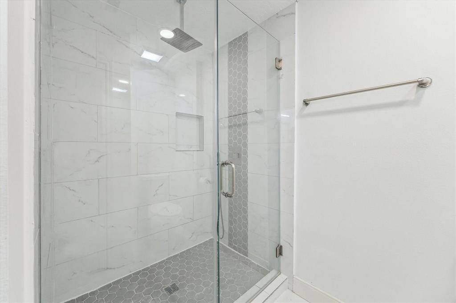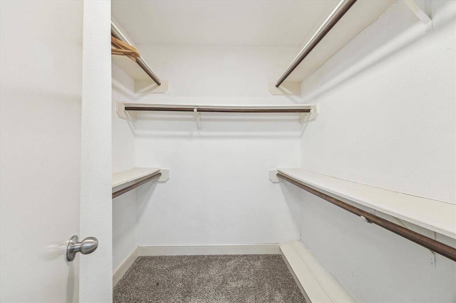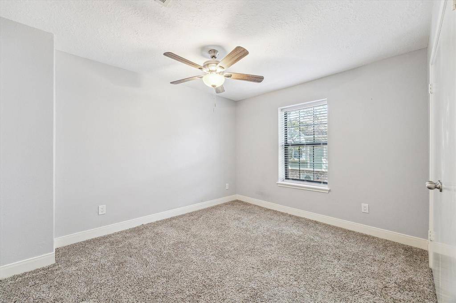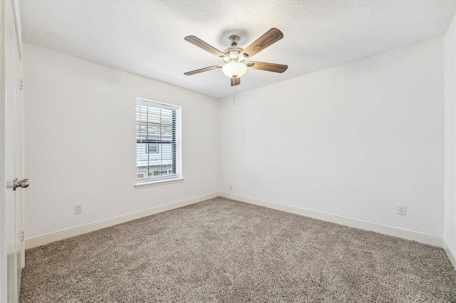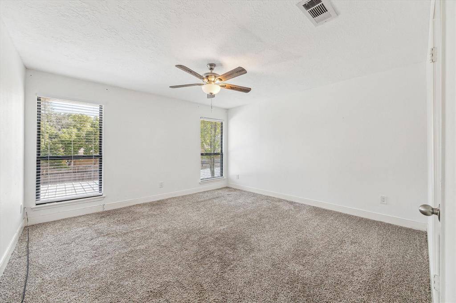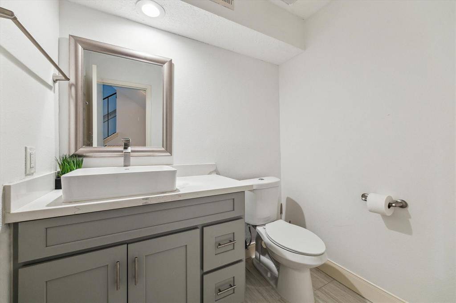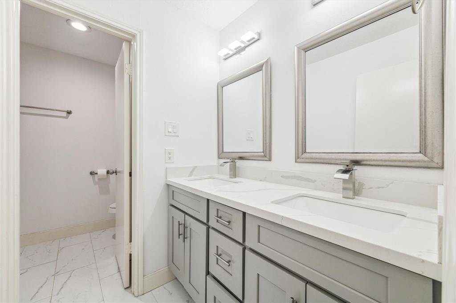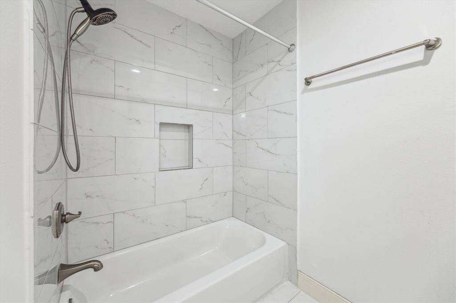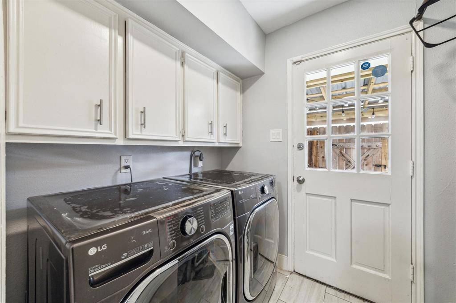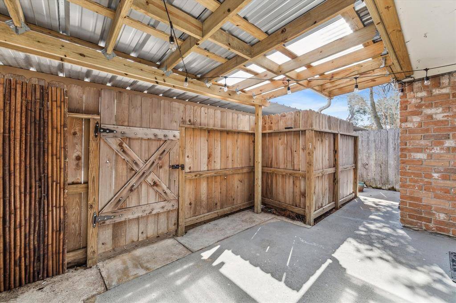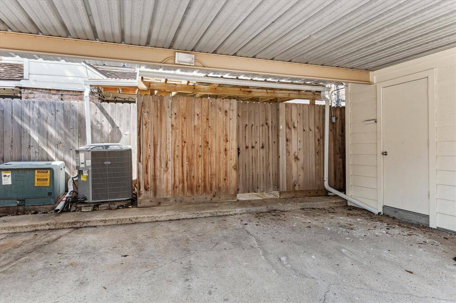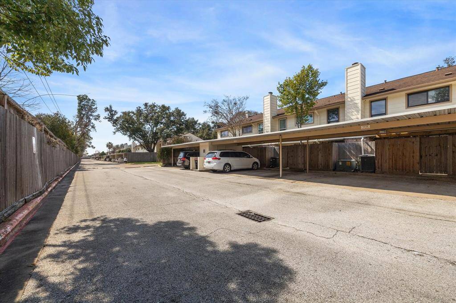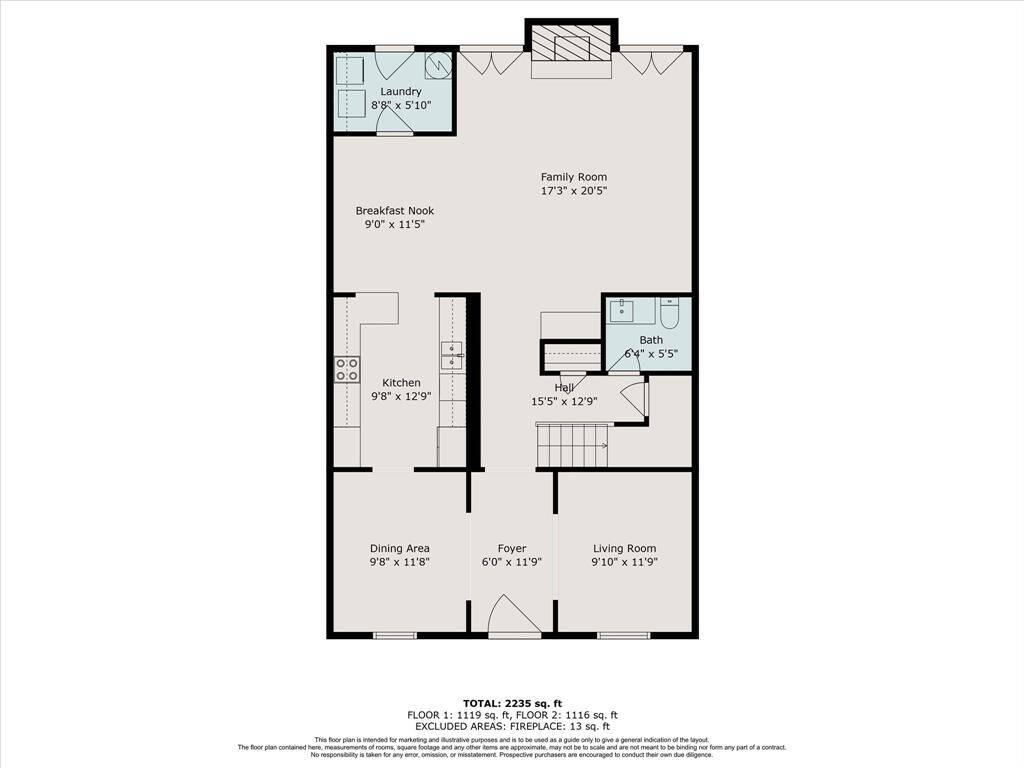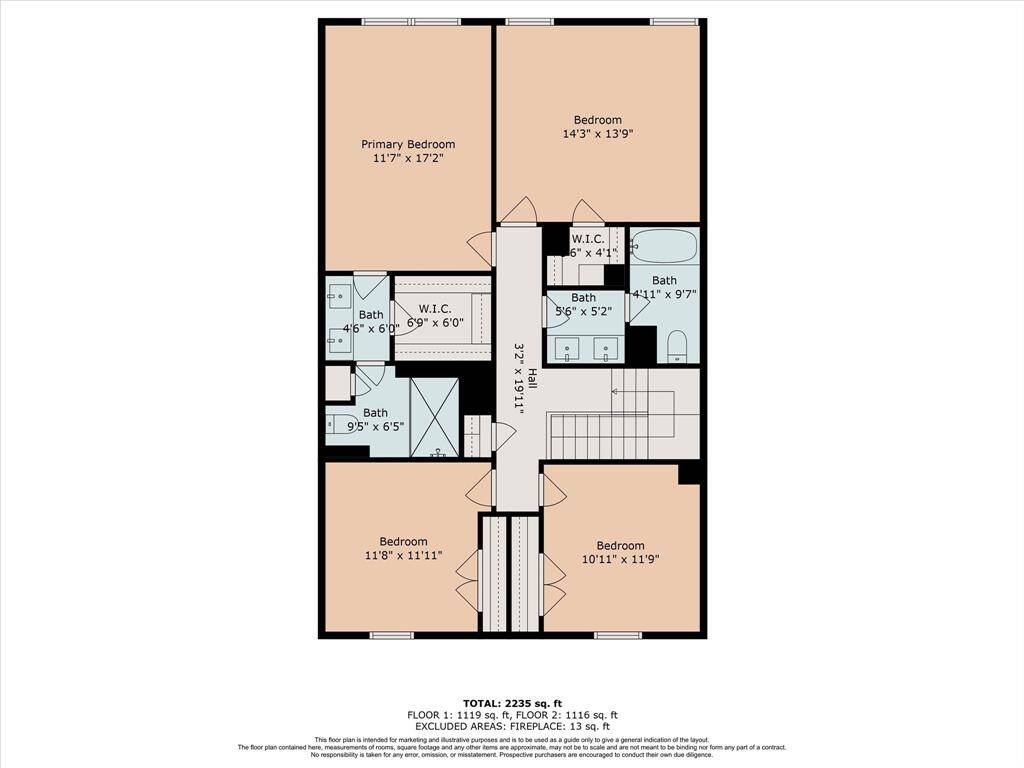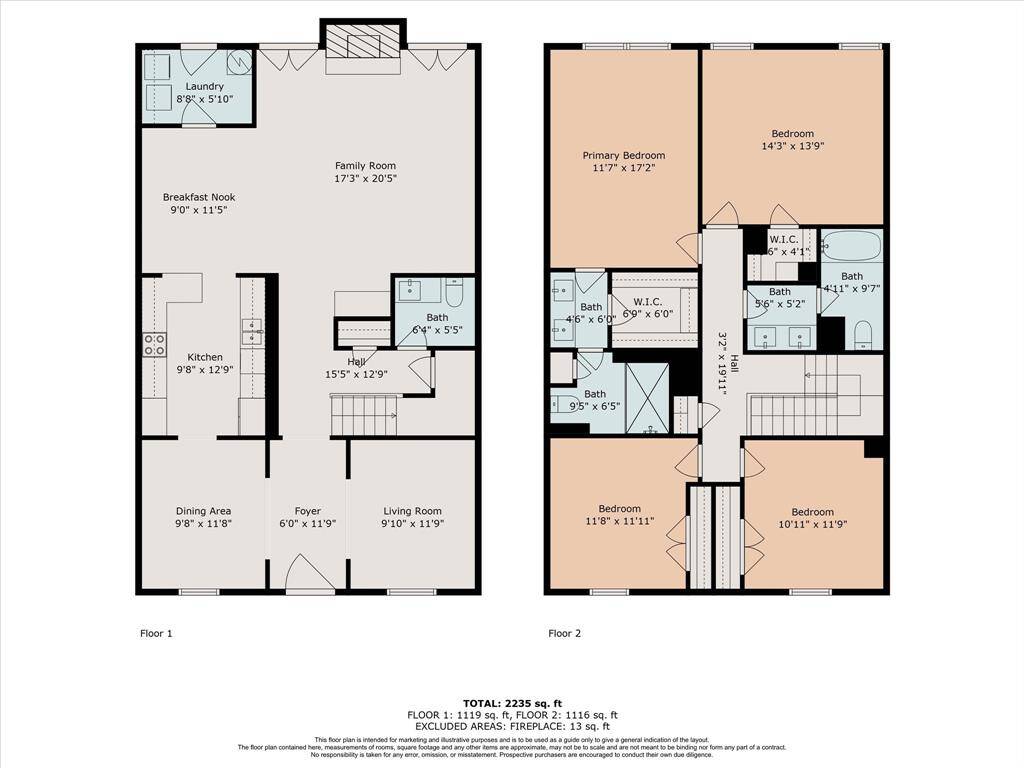14135 Lost Meadow Lane, Houston, Texas 77079
$307,500
4 Beds
2 Full / 1 Half Baths
Townhouse/Condo
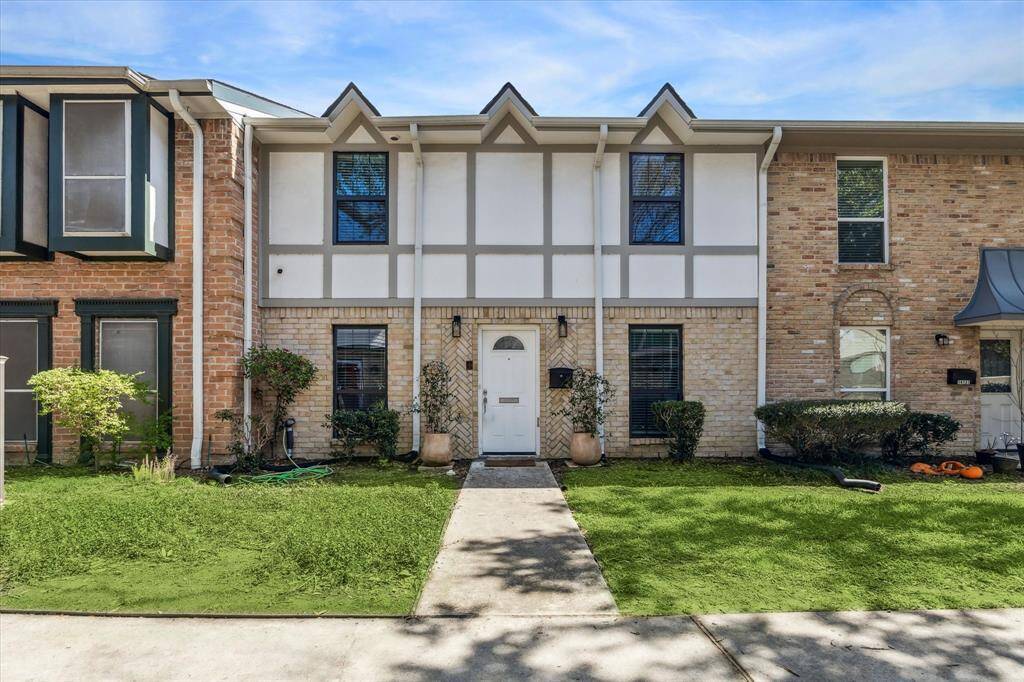

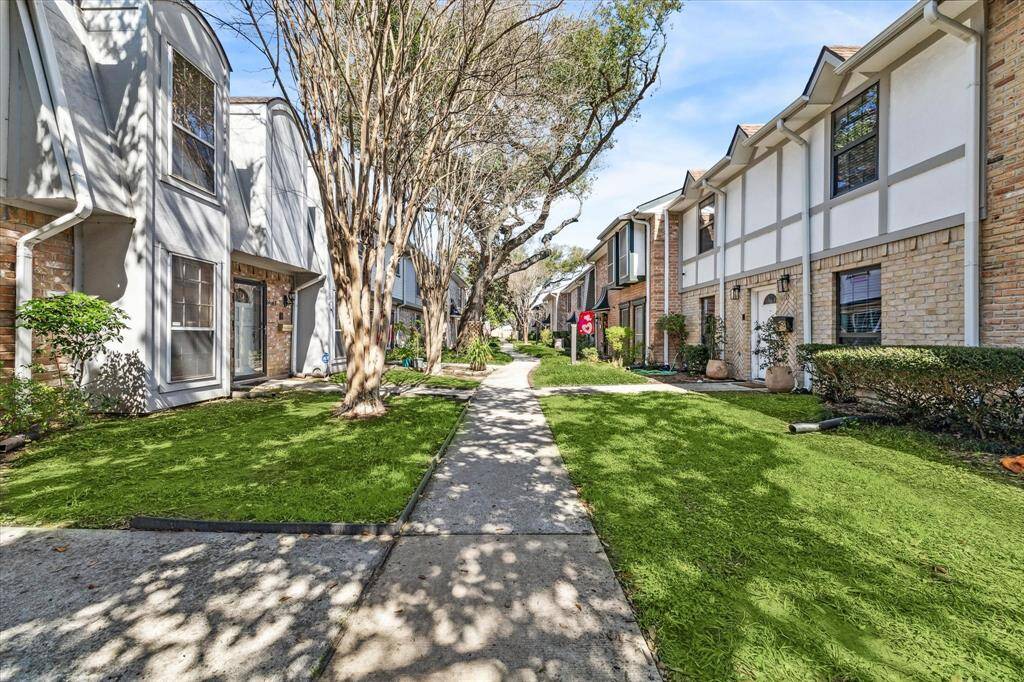
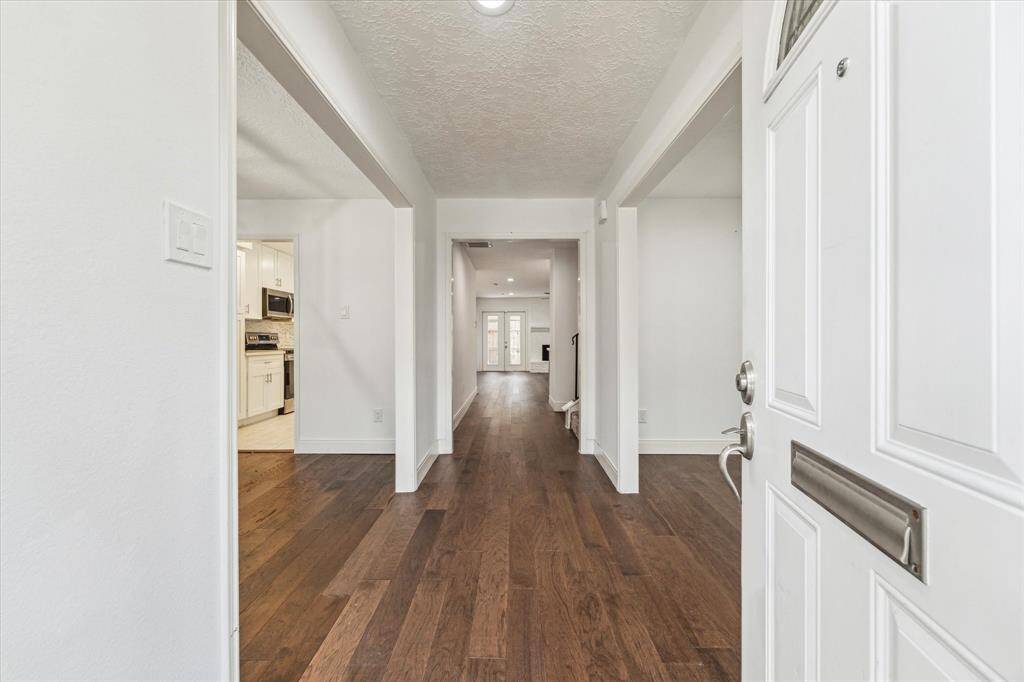
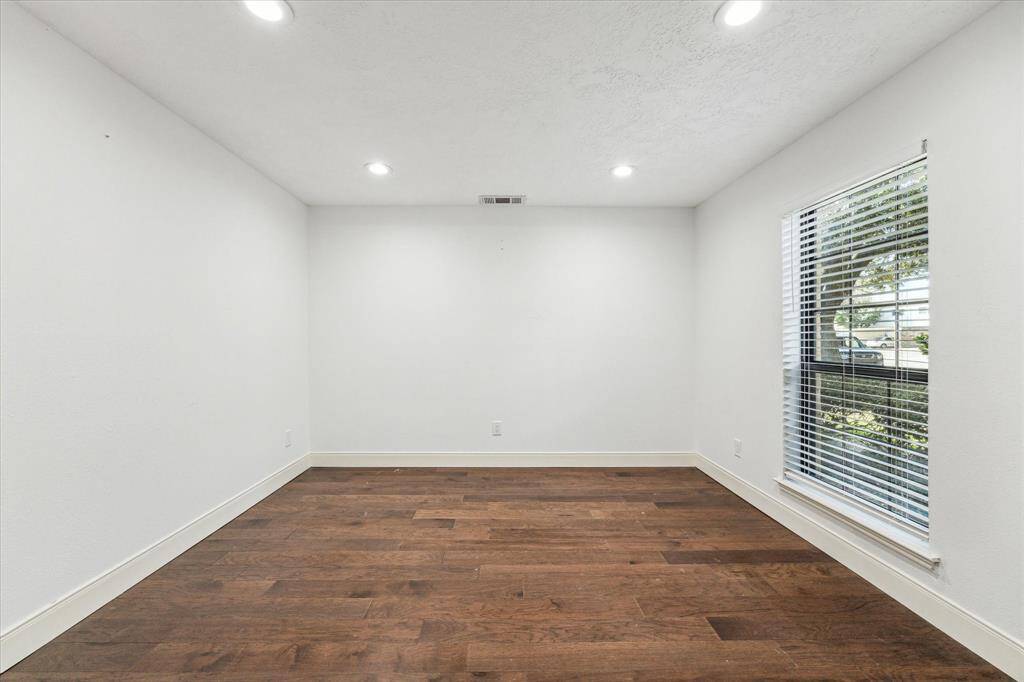
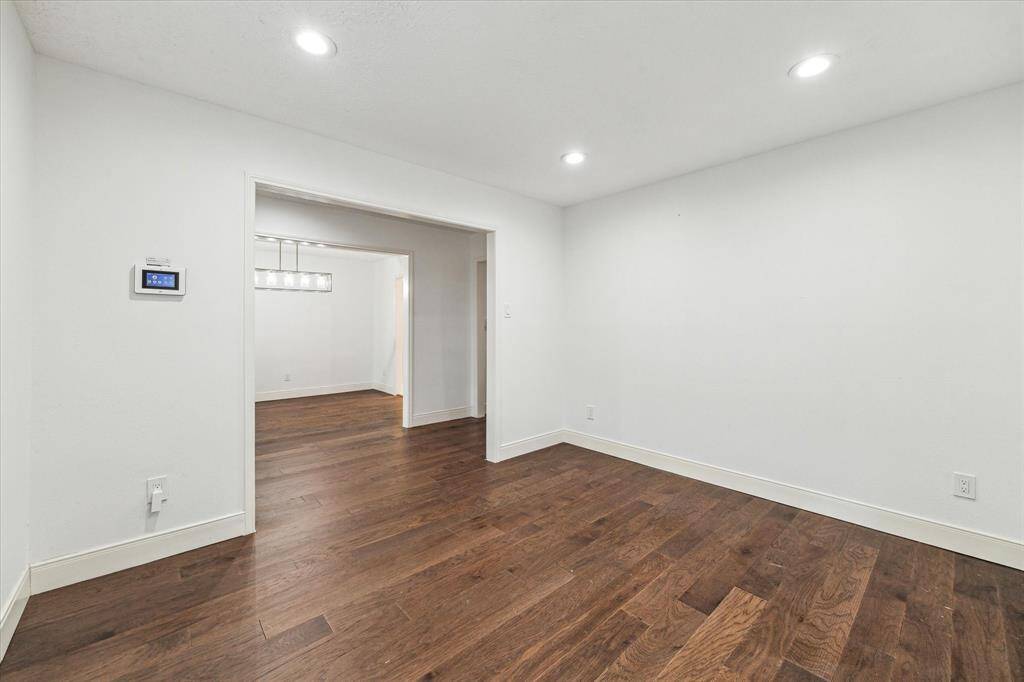
Request More Information
About 14135 Lost Meadow Lane
Welcome to 14135 Lost Meadow Lane, a beautifully remodeled townhouse nestled in the desirable Memorial Club community. This spacious 2,376 square-foot home offers 4 generously sized bedrooms and 2.5 modern bathrooms, providing ample space for comfortable living. The main floor features an open and inviting layout, including a large kitchen equipped with elegant quartz countertops and abundant natural light. Adjacent to the kitchen, you’ll find a cozy breakfast area, a formal dining room, and a welcoming living room, perfect for entertaining guests or enjoying family time. An additional versatile room at the front of the house can serve as a home office, playroom, or second living area, catering to your specific needs. Recent upgrades include new Pella windows, patio doors, PEX piping, and a tankless water heater, ensuring energy efficiency and peace of mind. Experience the perfect blend of modern updates and classic charm at 14135 Lost Meadow Lane, move in home that truly has it all.
Highlights
14135 Lost Meadow Lane
$307,500
Townhouse/Condo
2,376 Home Sq Ft
Houston 77079
4 Beds
2 Full / 1 Half Baths
General Description
Taxes & Fees
Tax ID
104-665-000-0003
Tax Rate
2.2043%
Taxes w/o Exemption/Yr
$7,733 / 2024
Maint Fee
Yes / $400 Monthly
Maintenance Includes
Clubhouse, Courtesy Patrol, Grounds, Insurance, Water and Sewer
Room/Lot Size
Dining
12x10
Kitchen
12x8
1st Bed
17x16
3rd Bed
12x12
4th Bed
12x12
5th Bed
12x12
Interior Features
Fireplace
1
Floors
Carpet, Tile, Wood
Countertop
Quartz
Heating
Central Electric
Cooling
Central Electric
Bedrooms
1 Bedroom Up, Primary Bed - 2nd Floor
Dishwasher
Yes
Range
Yes
Disposal
Yes
Microwave
Yes
Oven
Electric Oven
Energy Feature
Ceiling Fans
Interior
Fire/Smoke Alarm, Formal Entry/Foyer, Refrigerator Included, Wet Bar, Window Coverings, Wine/Beverage Fridge
Loft
Maybe
Exterior Features
Foundation
Slab
Roof
Composition
Exterior Type
Brick, Wood
Water Sewer
Public Sewer, Public Water
Exterior
Area Tennis Courts, Clubhouse, Fenced, Front Green Space, Front Yard, Patio/Deck, Storage
Private Pool
No
Area Pool
Yes
New Construction
No
Listing Firm
Schools (SPRINB - 49 - Spring Branch)
| Name | Grade | Great School Ranking |
|---|---|---|
| Thornwood Elem | Elementary | 6 of 10 |
| Spring Forest Middle | Middle | 5 of 10 |
| Stratford High | High | 7 of 10 |
School information is generated by the most current available data we have. However, as school boundary maps can change, and schools can get too crowded (whereby students zoned to a school may not be able to attend in a given year if they are not registered in time), you need to independently verify and confirm enrollment and all related information directly with the school.

