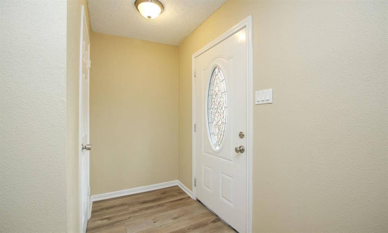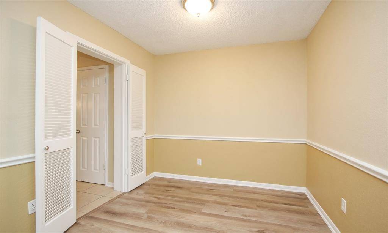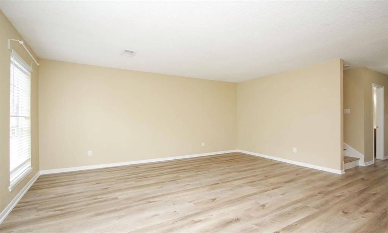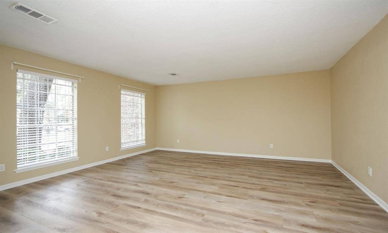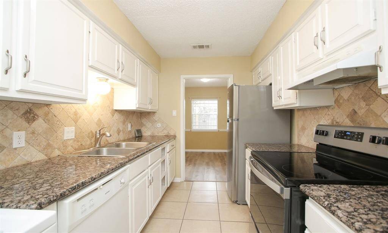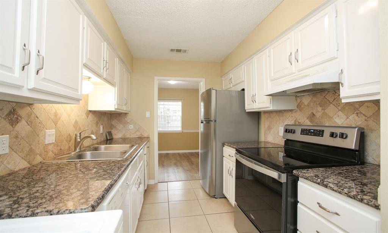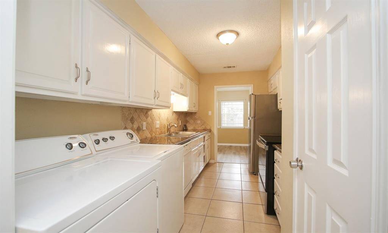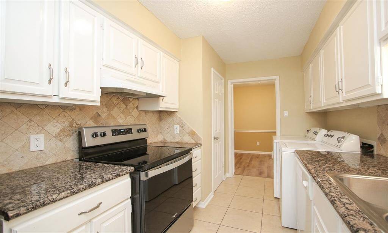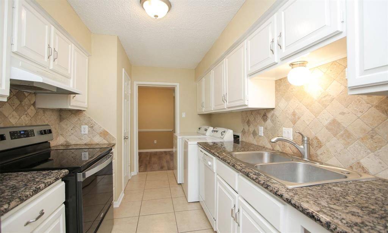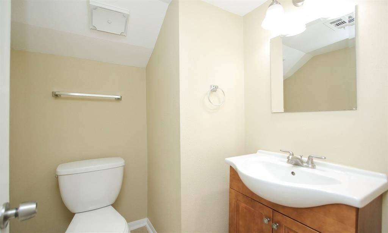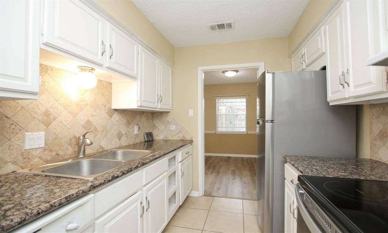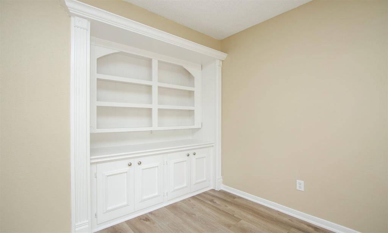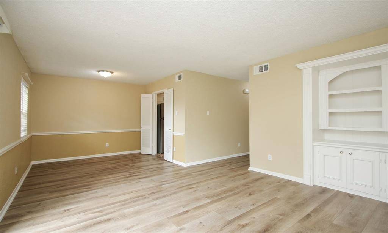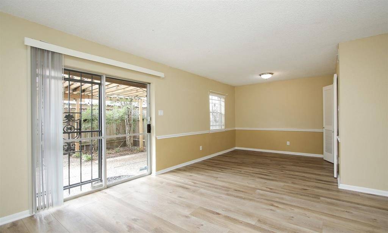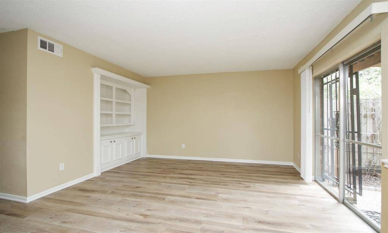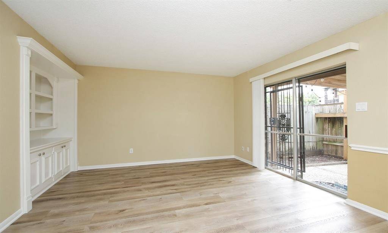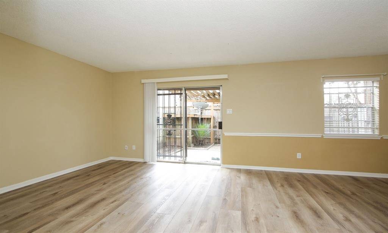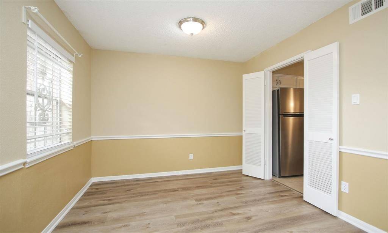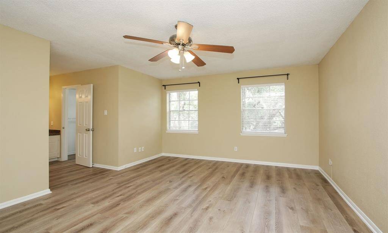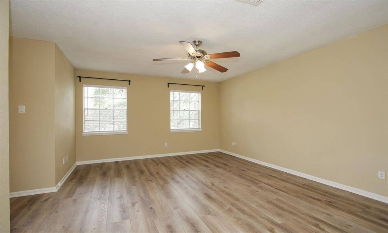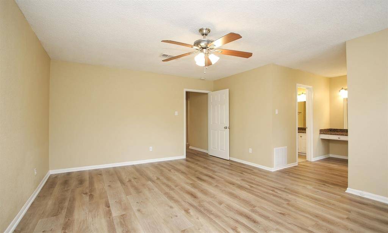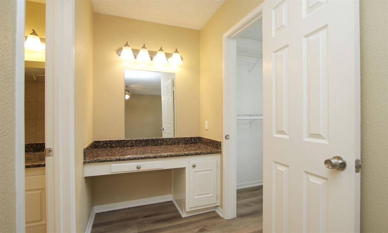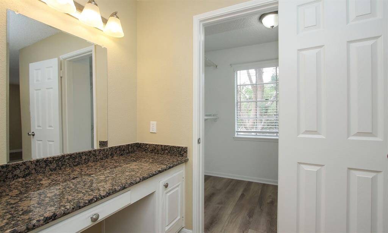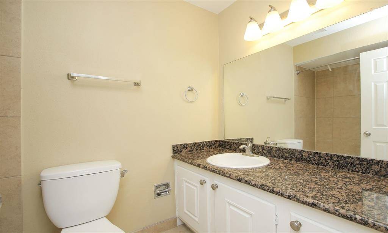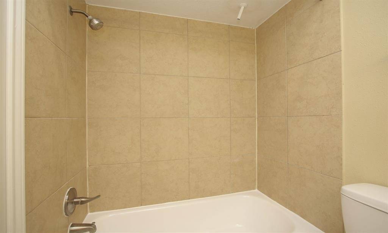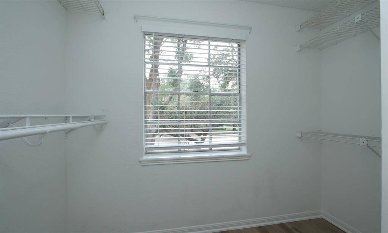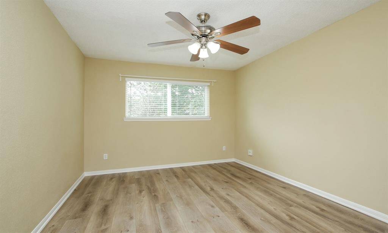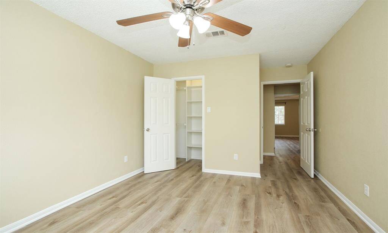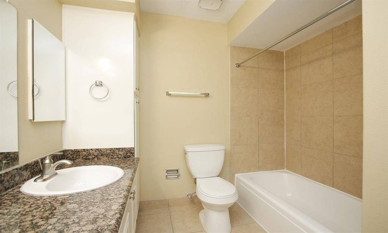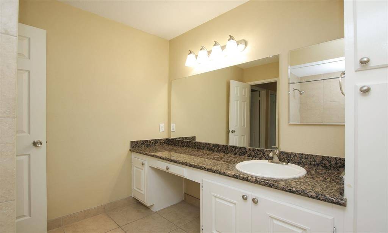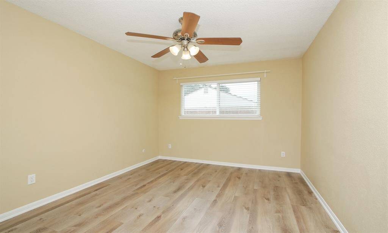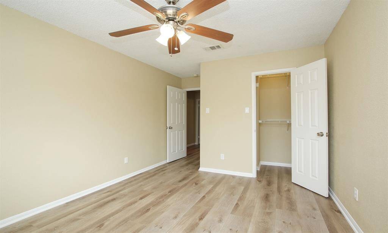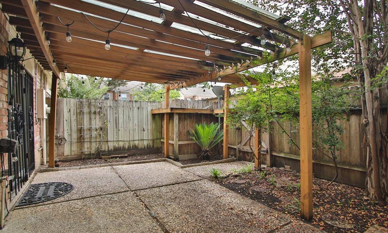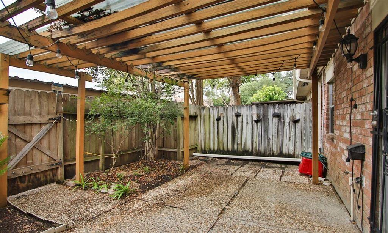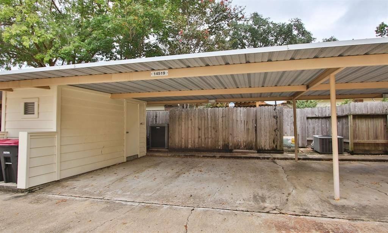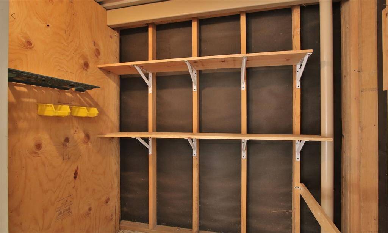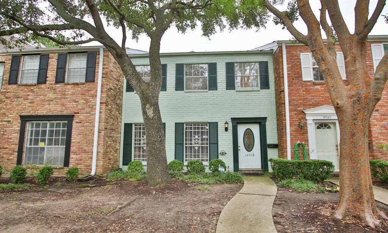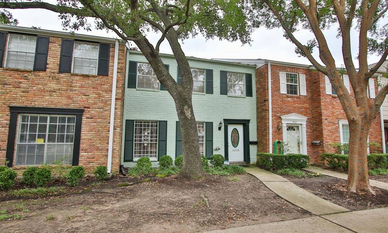14519 Misty Meadow Lane, Houston, Texas 77079
$2,100
3 Beds
2 Full / 1 Half Baths
Townhouse/Condo
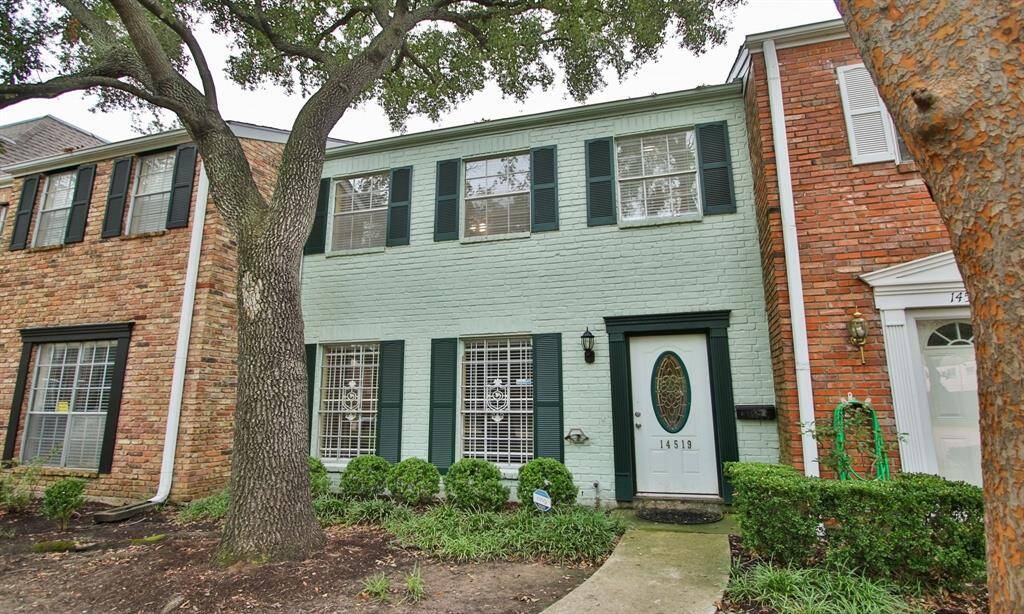

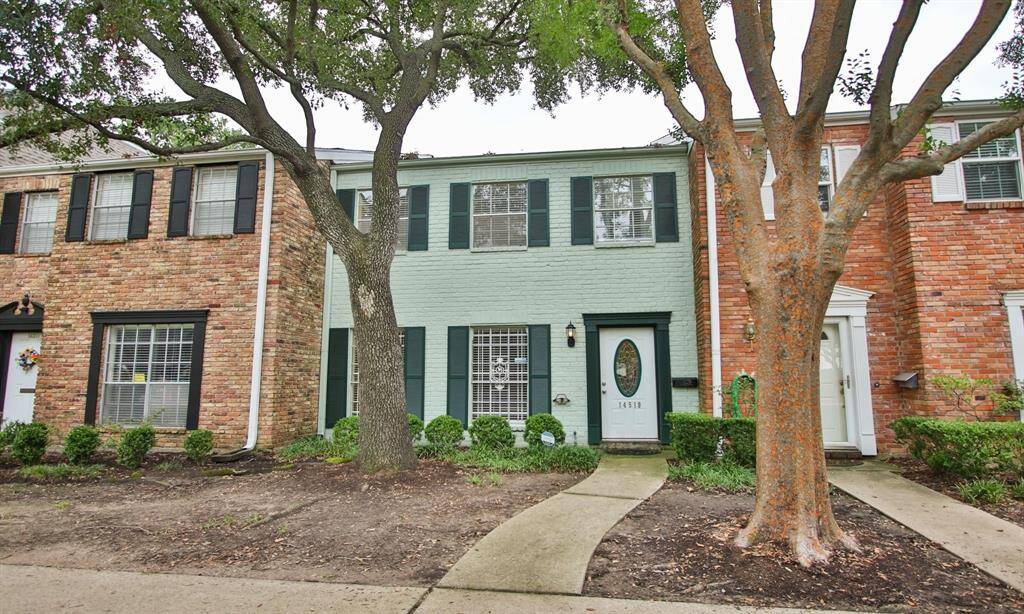
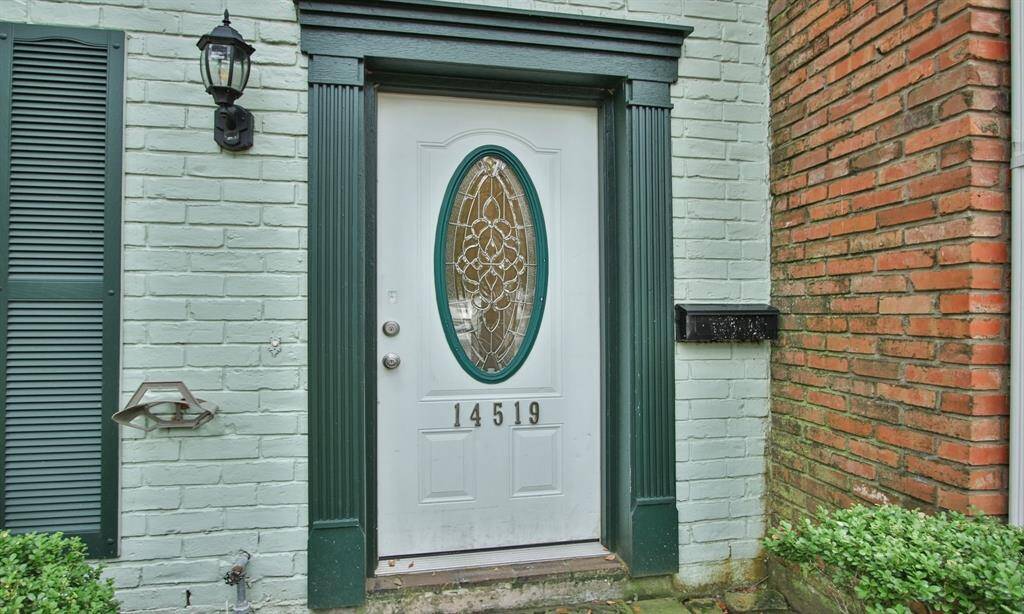
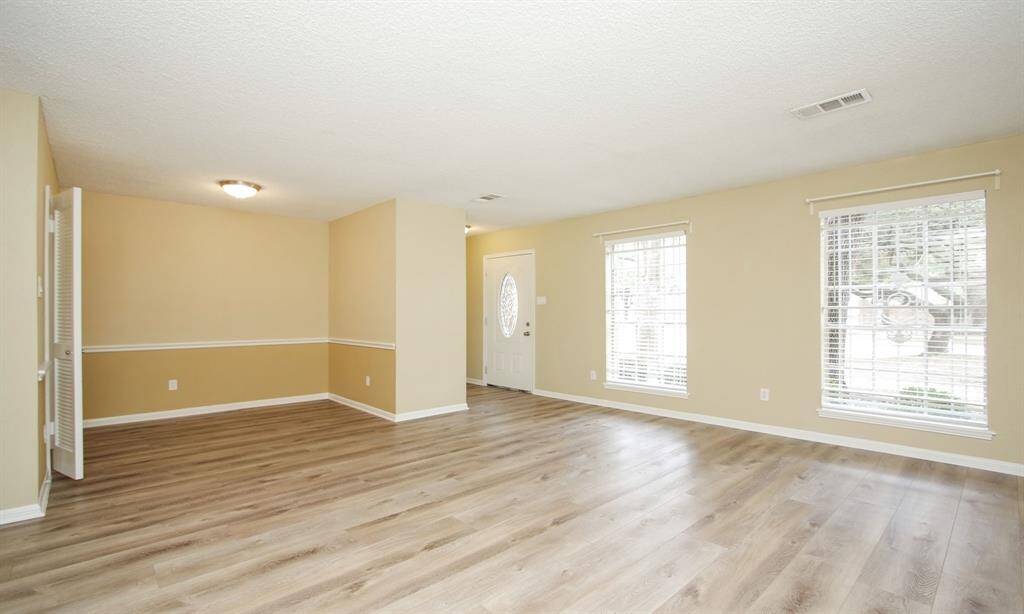
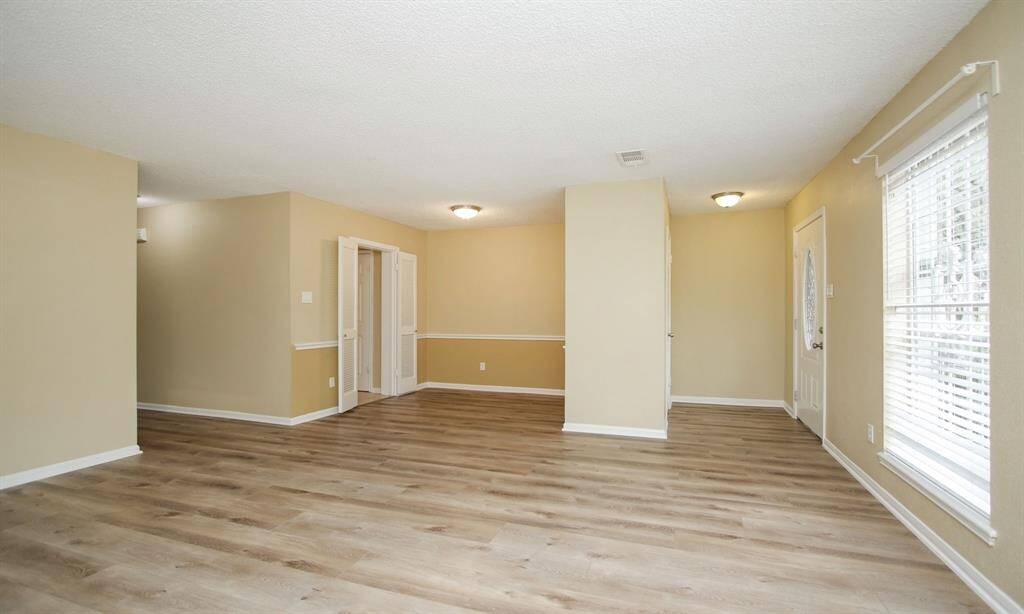
Request More Information
About 14519 Misty Meadow Lane
Charming 2-story, 3 bedroom, 2.5 bathroom townhouse in quiet Memorial Club subdivision. This spacious townhome features a formal dining, formal living room, breakfast nook, family room, primary bedroom with full en-suite bath, vanity area, and spacious walk-in closet. The unit was freshly painted, tile floors in all wet areas; luxury vinyl plank was recently put in all bedrooms, living areas and stairs, no carpet throughout the unit, new refrigerator, washer & dryer are included, 2 assigned carport parking spaces, private fenced patio & storage closet. Memorial Club community offers 24/7 police patrol, 9 tennis courts, 3 swimming pools, 2 playgrounds, sand volleyball court, nice green space with walking trails. Zoned to well-desired Spring Branch schools. Pets are welcome, case by case. NO FLOODING! The townhouse is conveniently located minutes away from Energy Corridor, Memorial City Mall, Town & Country Plaza, various restaurants and shopping plazas. AVAILABLE FOR IMMEDIATE MOVE IN!
Highlights
14519 Misty Meadow Lane
$2,100
Townhouse/Condo
1,886 Home Sq Ft
Houston 77079
3 Beds
2 Full / 1 Half Baths
General Description
Taxes & Fees
Tax ID
103-460-028-0007
Tax Rate
Unknown
Taxes w/o Exemption/Yr
Unknown
Maint Fee
No
Room/Lot Size
Living
16 x 10
Dining
10 x 13
Kitchen
13 x5
Breakfast
8 x 8
1st Bed
16 x 12
2nd Bed
12 x 11
3rd Bed
12 x 11
Interior Features
Fireplace
No
Floors
Tile, Vinyl Plank
Countertop
GRANITE
Heating
Central Electric
Cooling
Central Electric
Connections
Electric Dryer Connections, Washer Connections
Bedrooms
1 Bedroom Up, Primary Bed - 2nd Floor
Dishwasher
Yes
Range
Yes
Disposal
Yes
Microwave
No
Oven
Electric Oven
Energy Feature
Ceiling Fans, Digital Program Thermostat
Interior
Dryer Included, Fire/Smoke Alarm, Formal Entry/Foyer, Refrigerator Included, Washer Included, Window Coverings
Loft
No
Exterior Features
Water Sewer
Public Sewer, Public Water
Exterior
Area Tennis Courts, Back Yard, Back Yard Fenced, Patio/Deck, Play Area, Storage Room, Subdivision Tennis Court, Trash Pick Up
Private Pool
No
Area Pool
Yes
Lot Description
Cul-De-Sac, Subdivision Lot
New Construction
No
Listing Firm
Schools (SPRINB - 49 - Spring Branch)
| Name | Grade | Great School Ranking |
|---|---|---|
| Thornwood Elem | Elementary | 6 of 10 |
| Spring Forest Middle | Middle | 5 of 10 |
| Stratford High | High | 7 of 10 |
School information is generated by the most current available data we have. However, as school boundary maps can change, and schools can get too crowded (whereby students zoned to a school may not be able to attend in a given year if they are not registered in time), you need to independently verify and confirm enrollment and all related information directly with the school.

