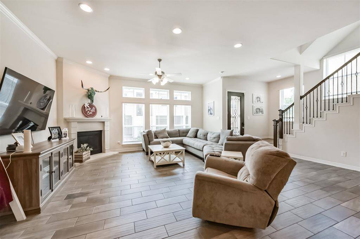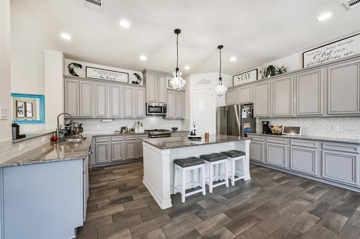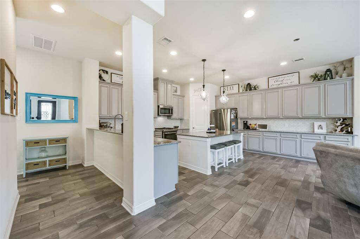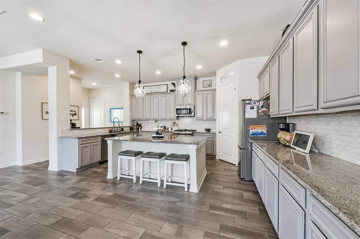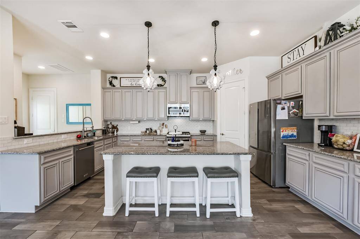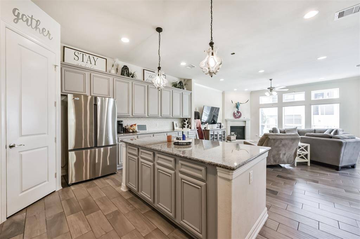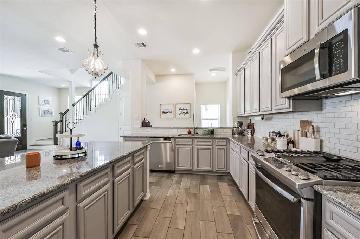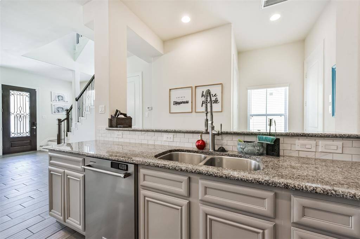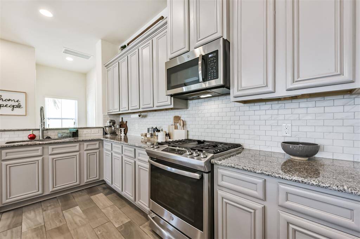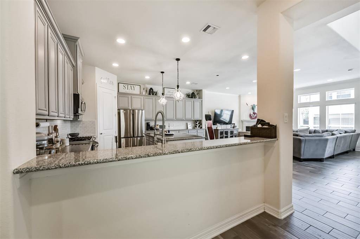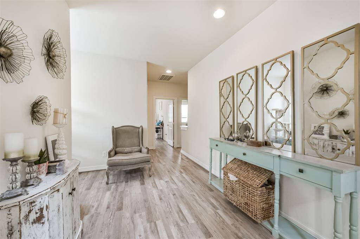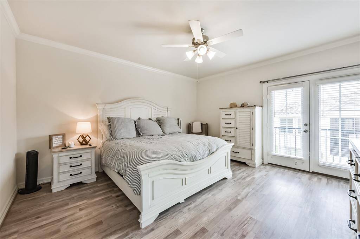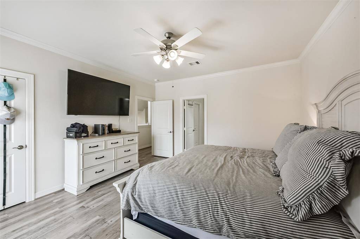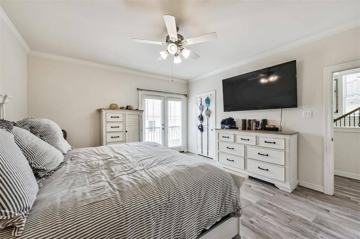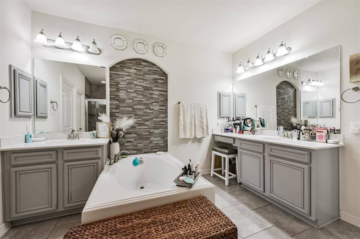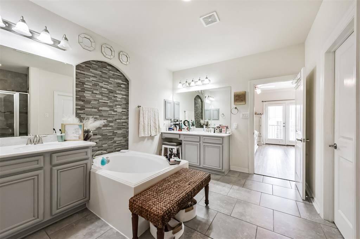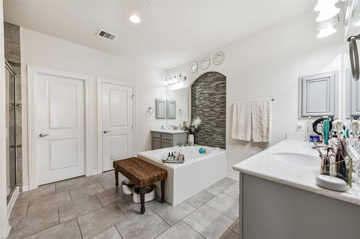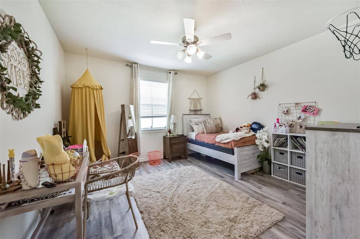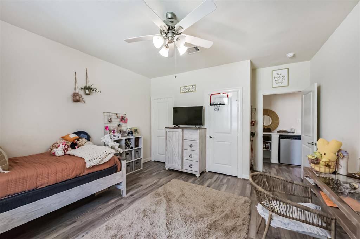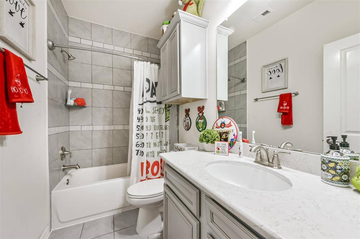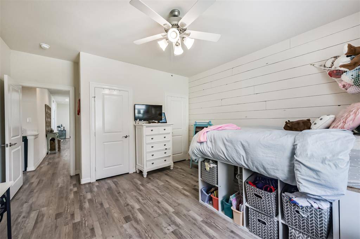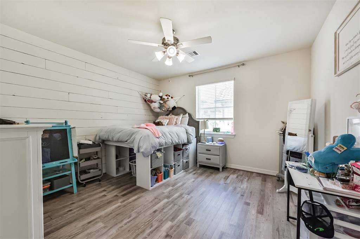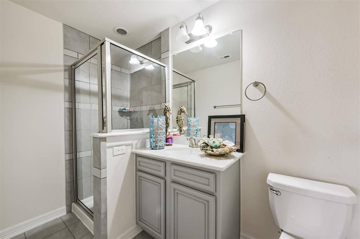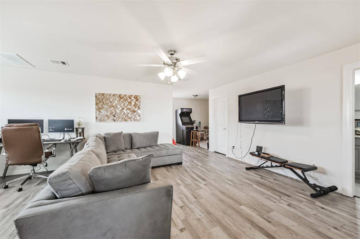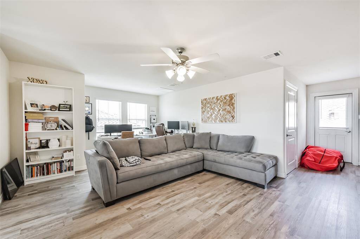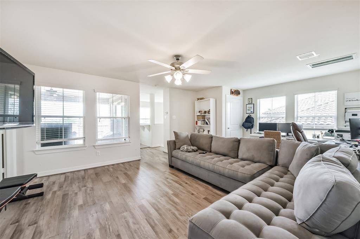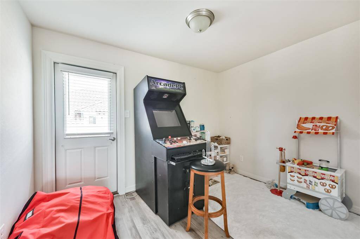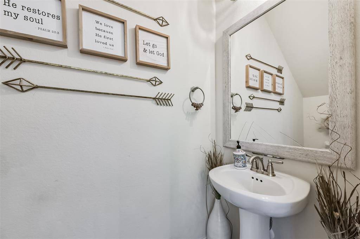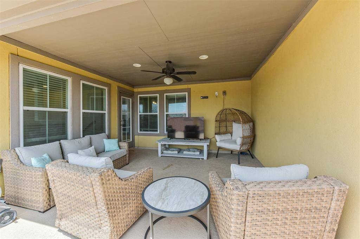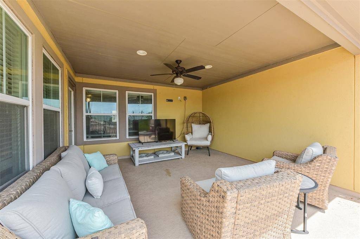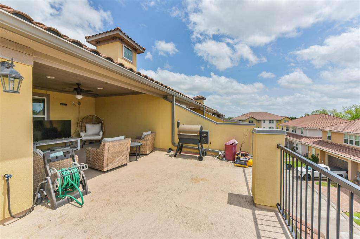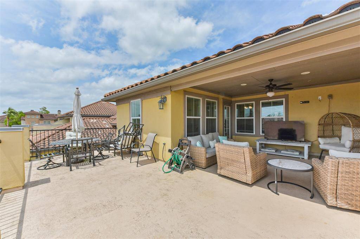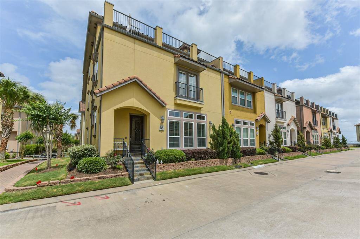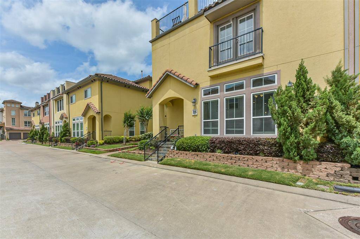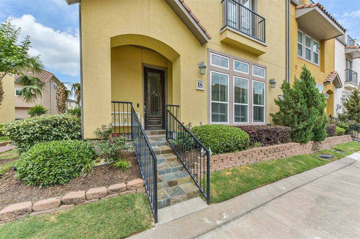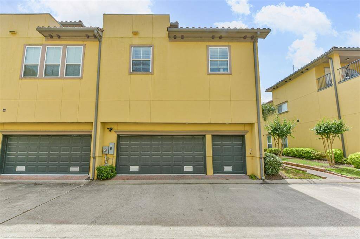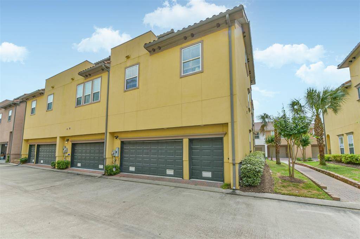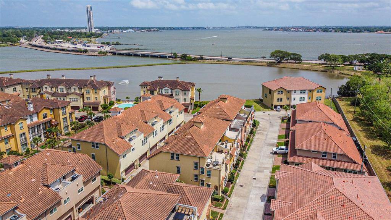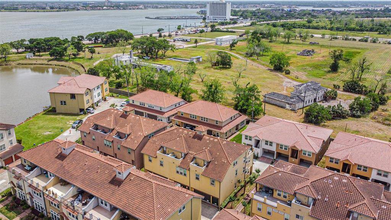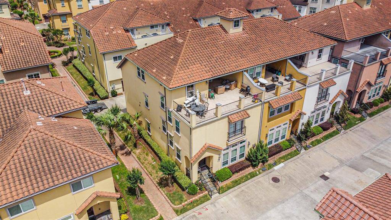18 W. Oaks Drive, Houston, Texas 77058
$3,400
3 Beds
3 Full / 1 Half Baths
Townhouse/Condo
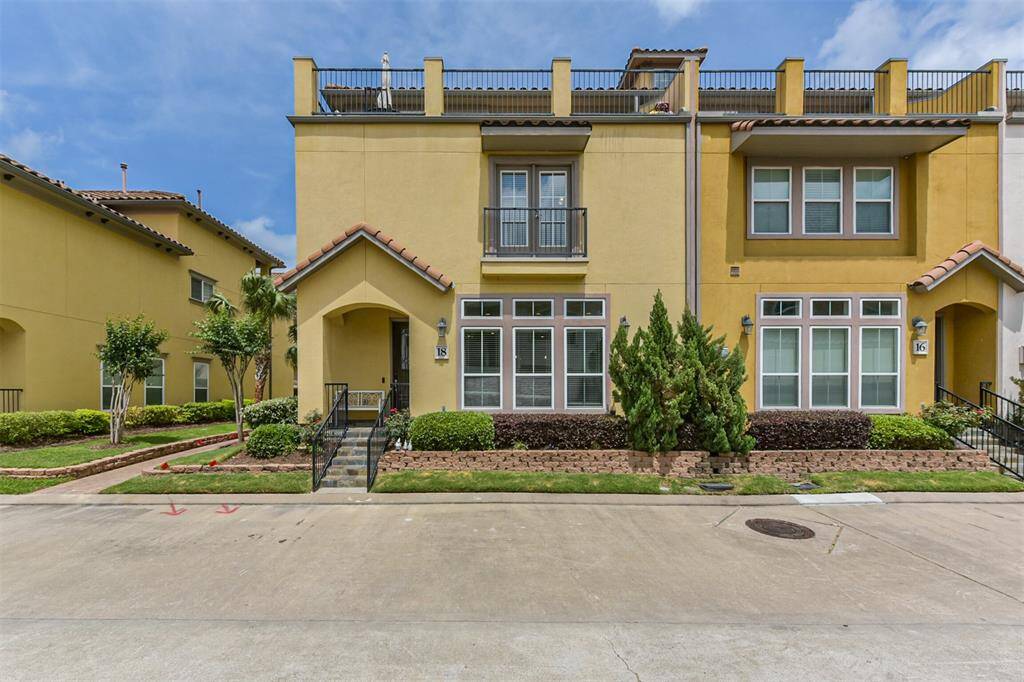

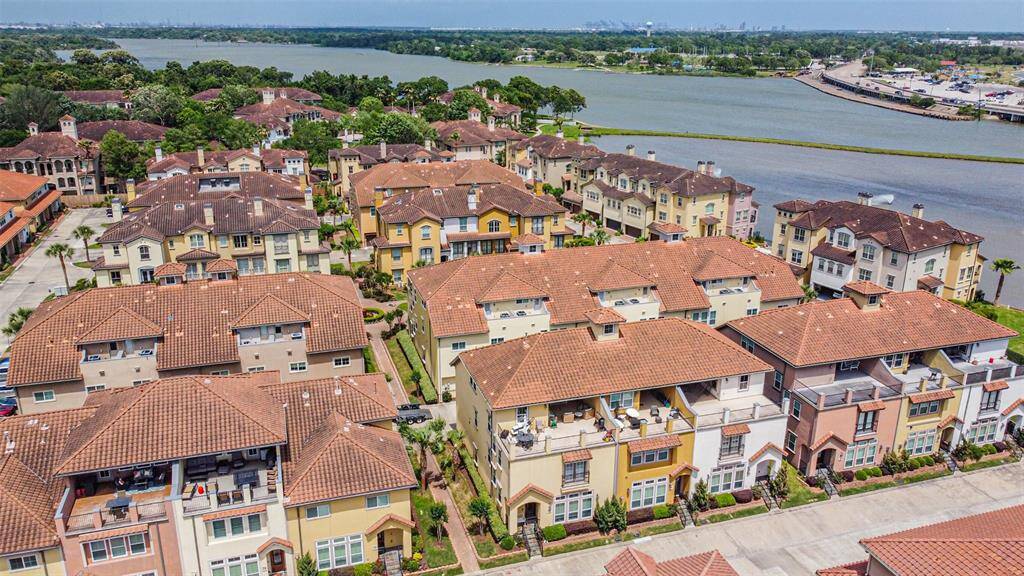
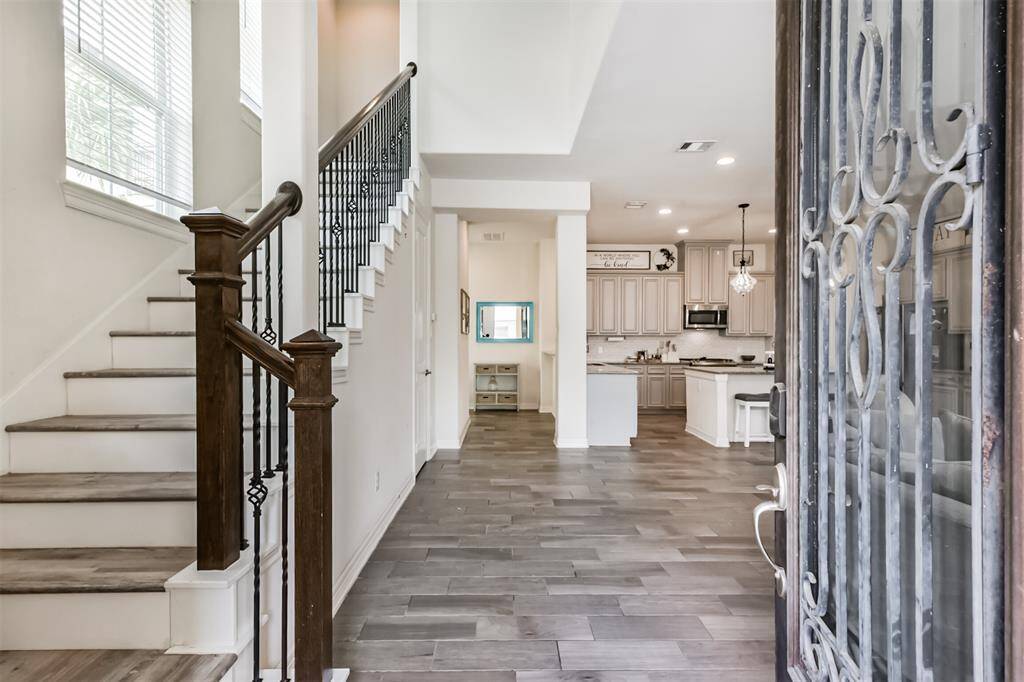
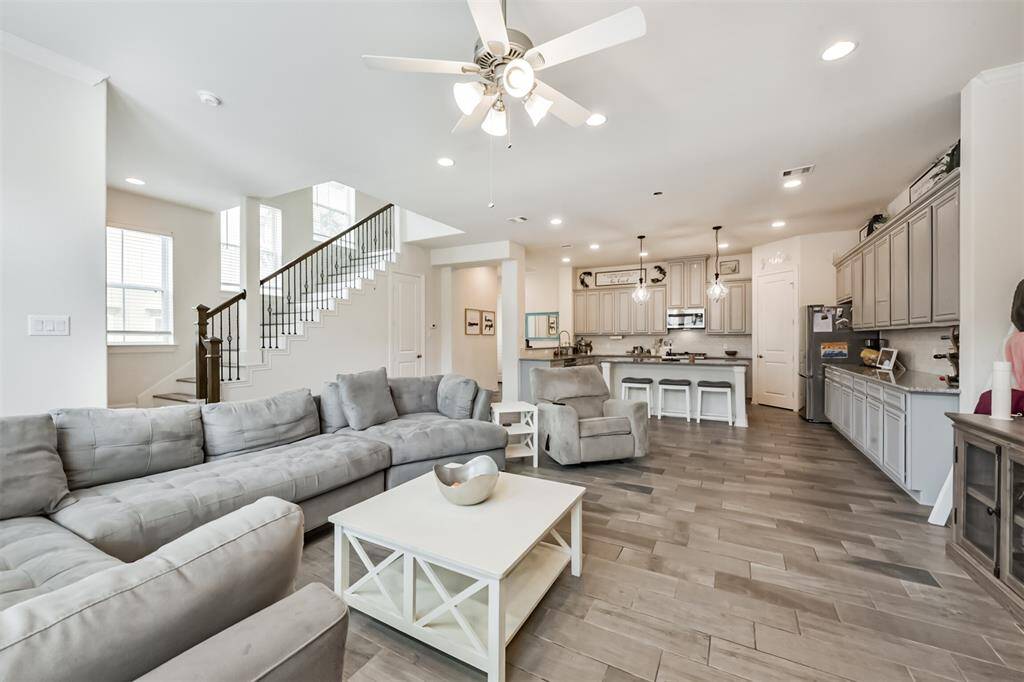
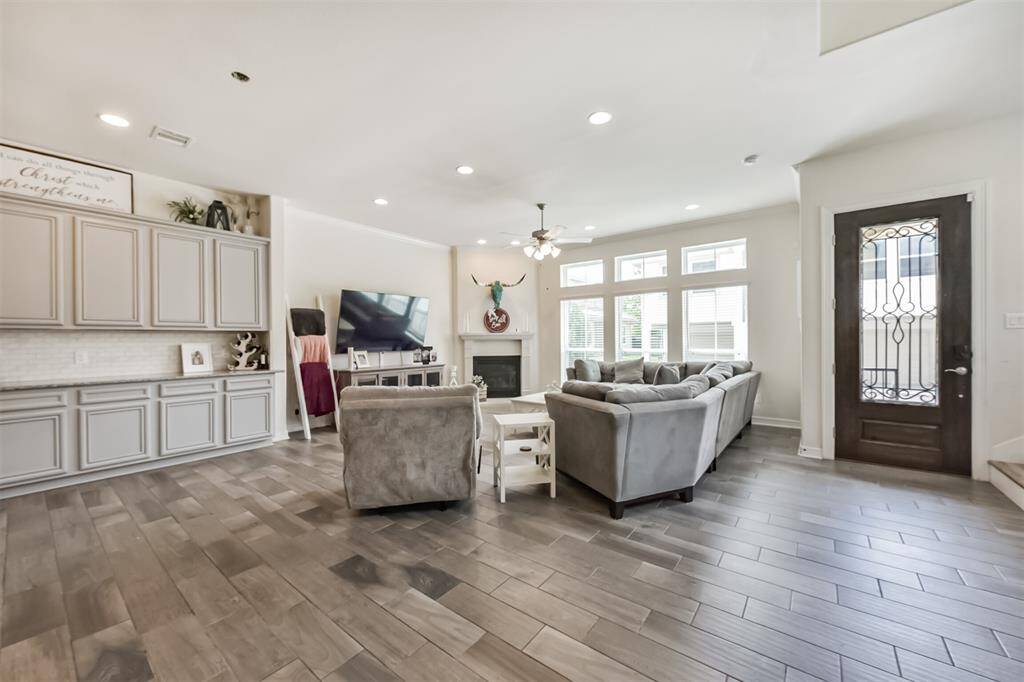
Request More Information
About 18 W. Oaks Drive
Stunning corner unit townhome in the gated, waterfront community of Armandwilde! Ideally located near top restaurants, shopping, and entertainment. This beautifully maintained home welcomes you with high ceilings, wood-look tile flooring, and an open-concept layout. The chef’s eat-in island kitchen features granite countertops, stainless steel appliances, abundant cabinetry, and a breakfast bar perfect for entertaining. The spacious living area offers a cozy fireplace and flows seamlessly from the kitchen. The luxurious primary suite includes a spa-like en-suite bath with dual vanities, soaking tub, walk-in shower, and large walk-in closet. Two additional bedrooms, 2.5 more baths, and a game room provide ample space. Relax outdoors on under the covered patio or rooftop terrace. Enjoy access to the waterfront community pool. Attached oversized two-car garage with a third bay offers bonus storage. Resort-style living in a serene, coastal setting—don’t miss it!
Highlights
18 W. Oaks Drive
$3,400
Townhouse/Condo
3,174 Home Sq Ft
Houston 77058
3 Beds
3 Full / 1 Half Baths
General Description
Taxes & Fees
Tax ID
126-619-002-0005
Tax Rate
Unknown
Taxes w/o Exemption/Yr
Unknown
Maint Fee
No
Room/Lot Size
Kitchen
17x14
1st Bed
15.6x14
2nd Bed
13.5x13.5
3rd Bed
13.5x13.5
Interior Features
Fireplace
1
Floors
Laminate, Tile
Heating
Central Gas, Zoned
Cooling
Central Electric, Zoned
Connections
Electric Dryer Connections, Washer Connections
Bedrooms
1 Bedroom Up, Primary Bed - 2nd Floor
Dishwasher
Yes
Range
Yes
Disposal
Yes
Microwave
Yes
Oven
Gas Oven
Energy Feature
Ceiling Fans, Digital Program Thermostat, Energy Star Appliances, Energy Star/CFL/LED Lights, High-Efficiency HVAC, Insulated/Low-E windows
Interior
Balcony, Crown Molding, Fire/Smoke Alarm, Formal Entry/Foyer, High Ceiling, Refrigerator Included, Window Coverings
Loft
No
Exterior Features
Water Sewer
Public Sewer, Public Water, Water District
Exterior
Balcony, Controlled Subdivision Access
Private Pool
No
Area Pool
Yes
Access
Automatic Gate
Lot Description
Water View
New Construction
No
Listing Firm
Schools (CLEARC - 9 - Clear Creek)
| Name | Grade | Great School Ranking |
|---|---|---|
| Robinson Elem (Clear Creek) | Elementary | 7 of 10 |
| Space Center Intermediate | Middle | 4 of 10 |
| Clear Lake High | High | 7 of 10 |
School information is generated by the most current available data we have. However, as school boundary maps can change, and schools can get too crowded (whereby students zoned to a school may not be able to attend in a given year if they are not registered in time), you need to independently verify and confirm enrollment and all related information directly with the school.

