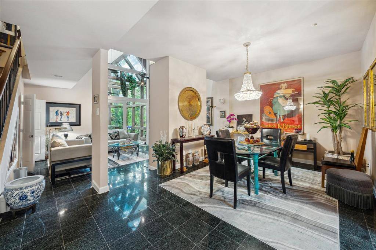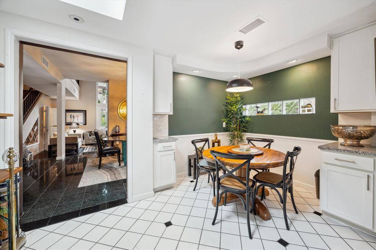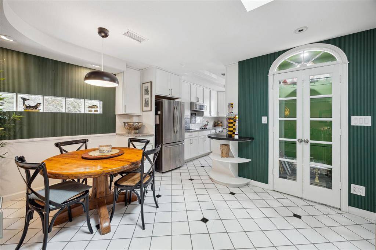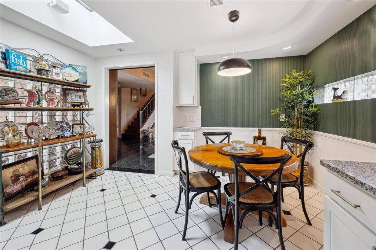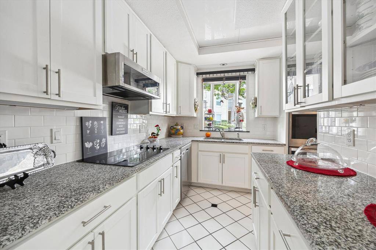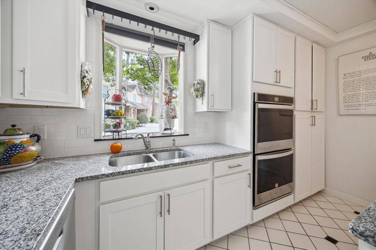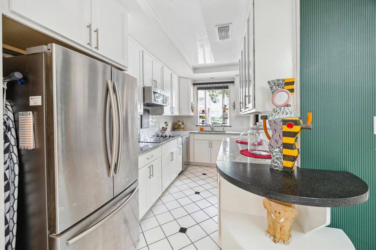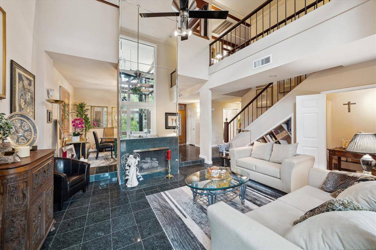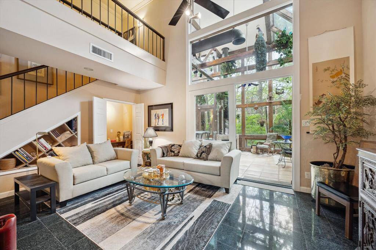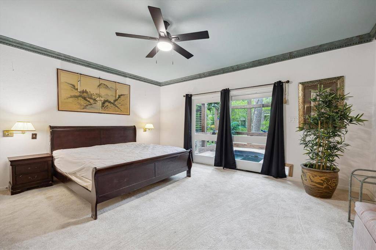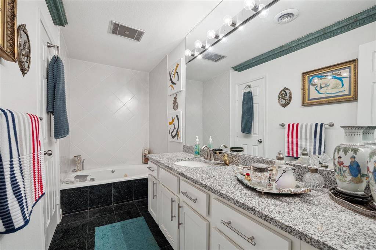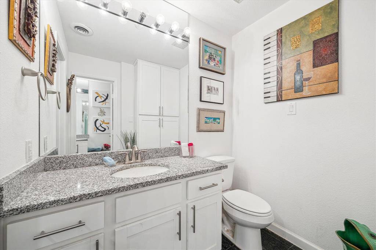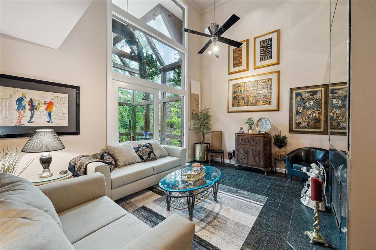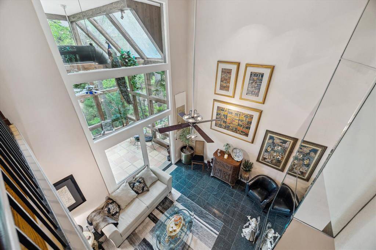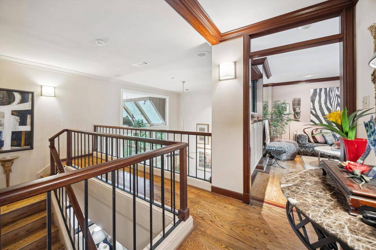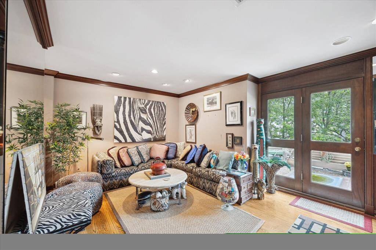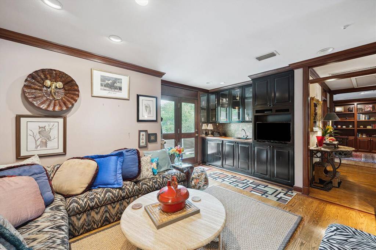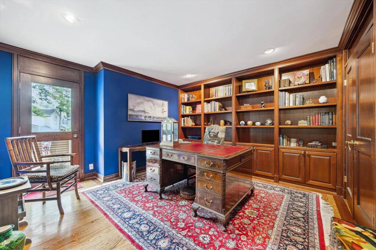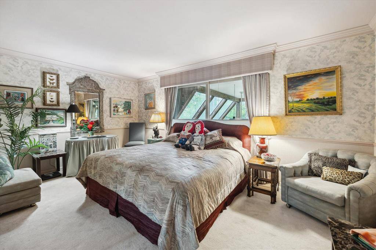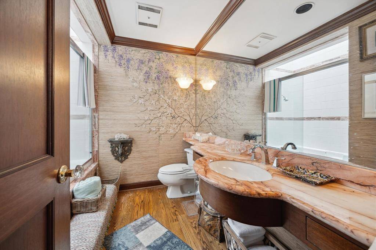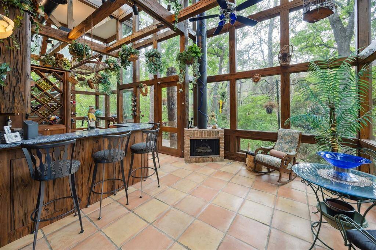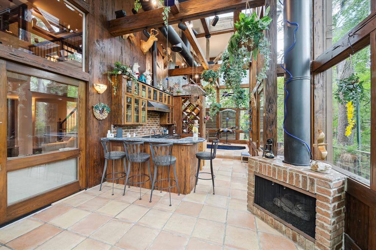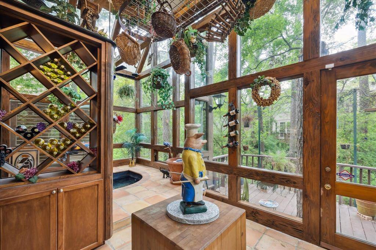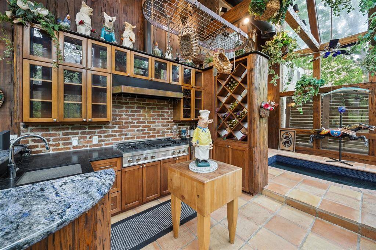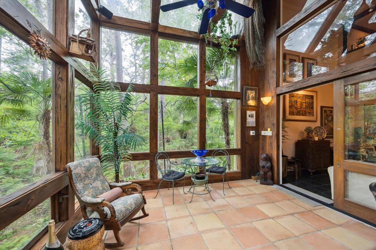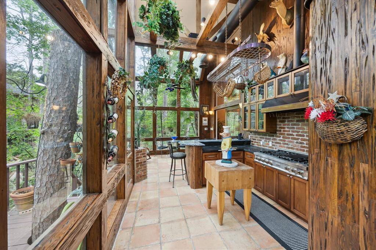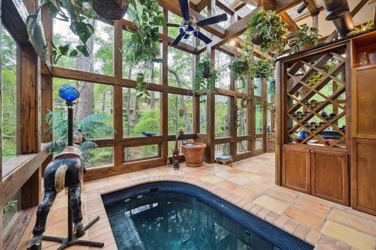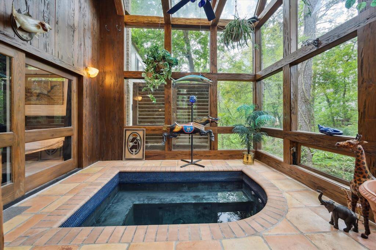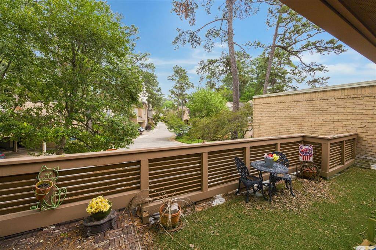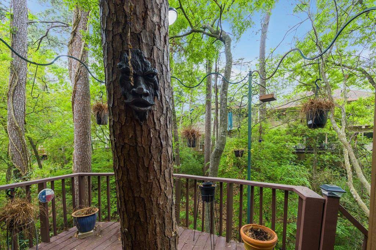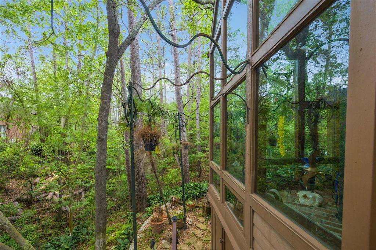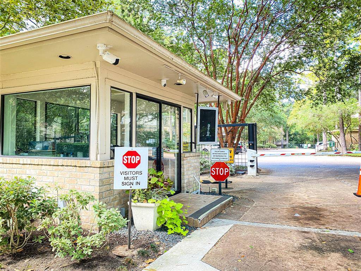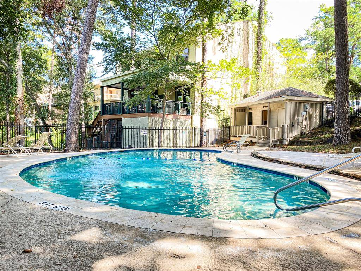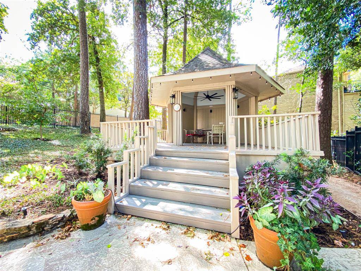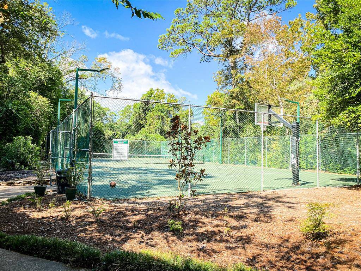201 Vanderpool Lane #117, Houston, Texas 77024
$525,000
2 Beds
2 Full Baths
Townhouse/Condo
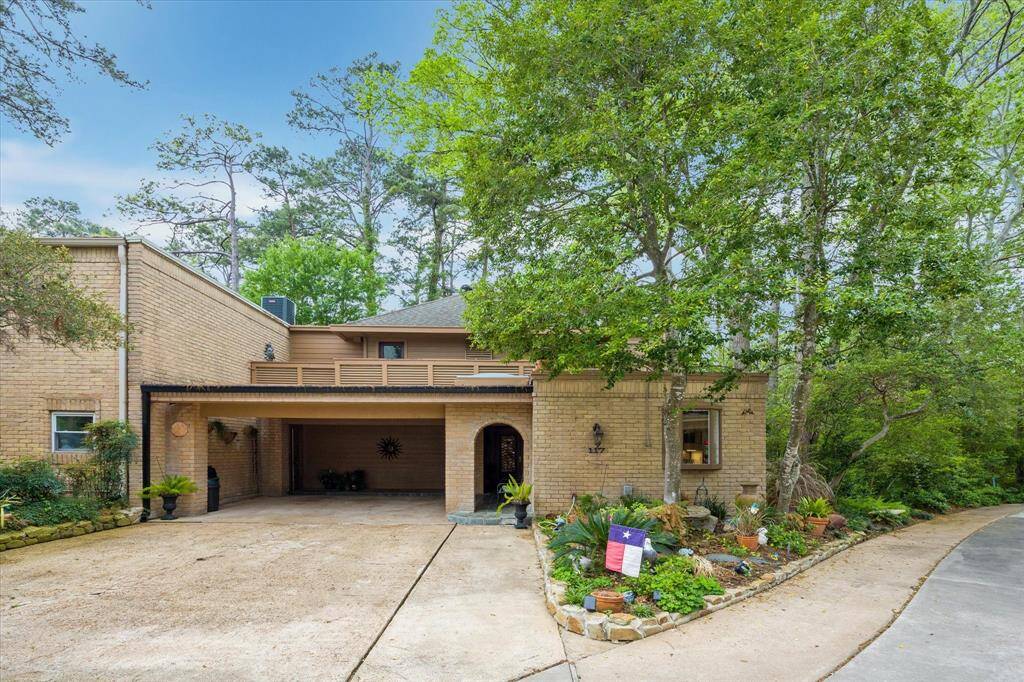

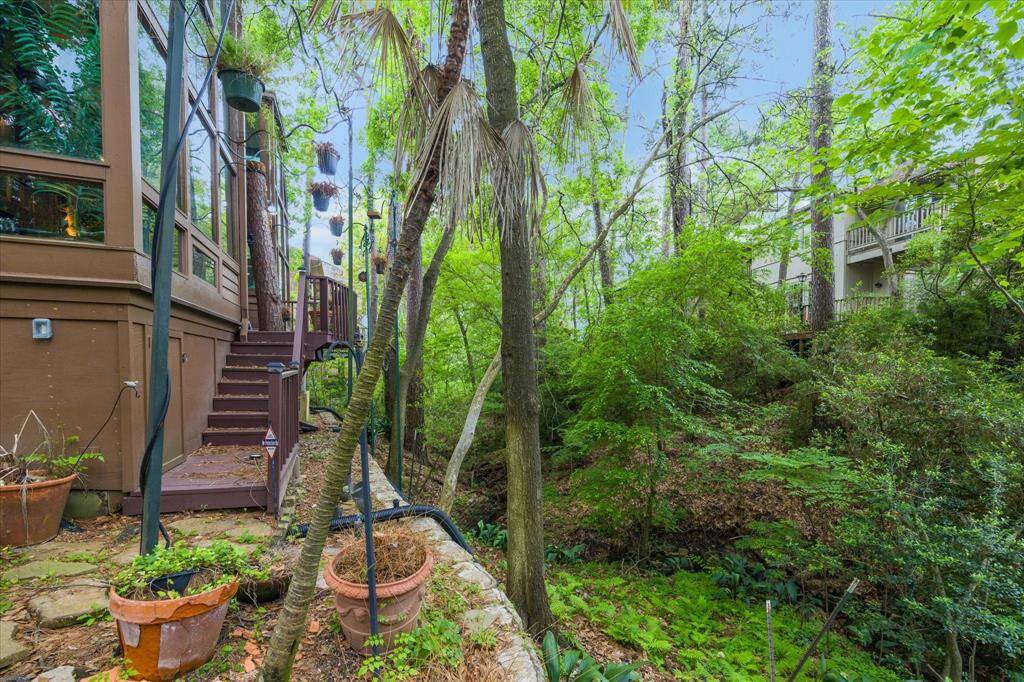
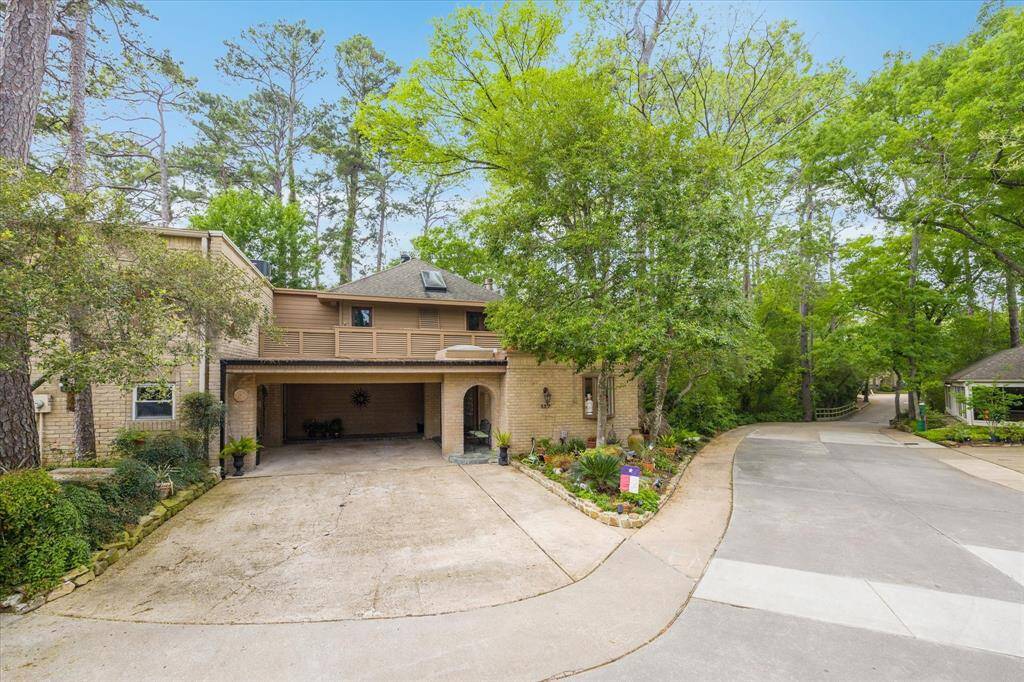
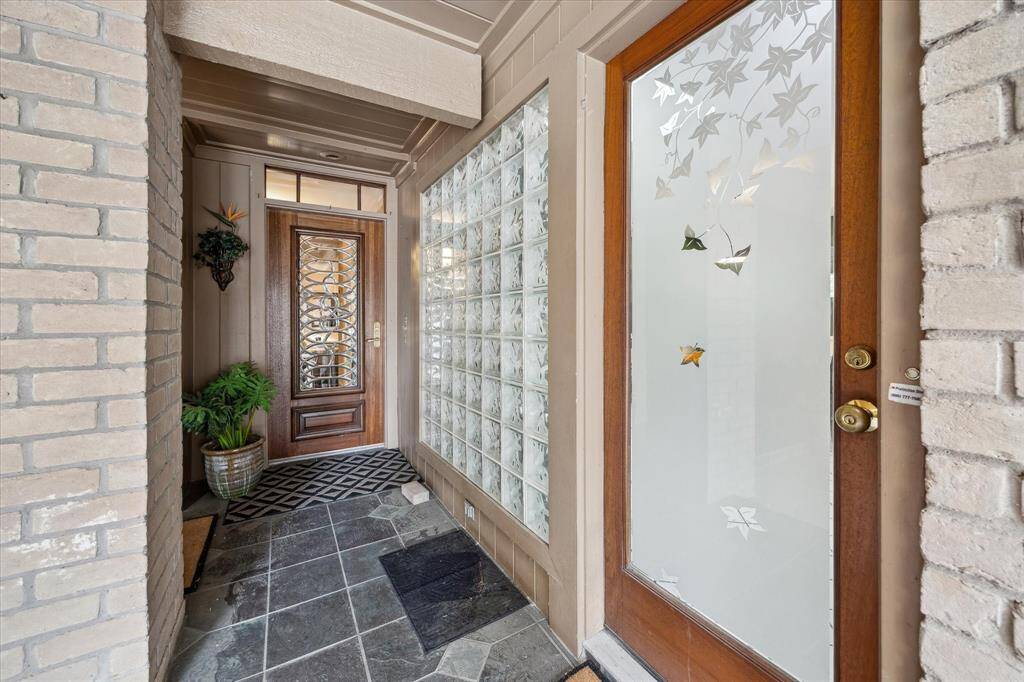
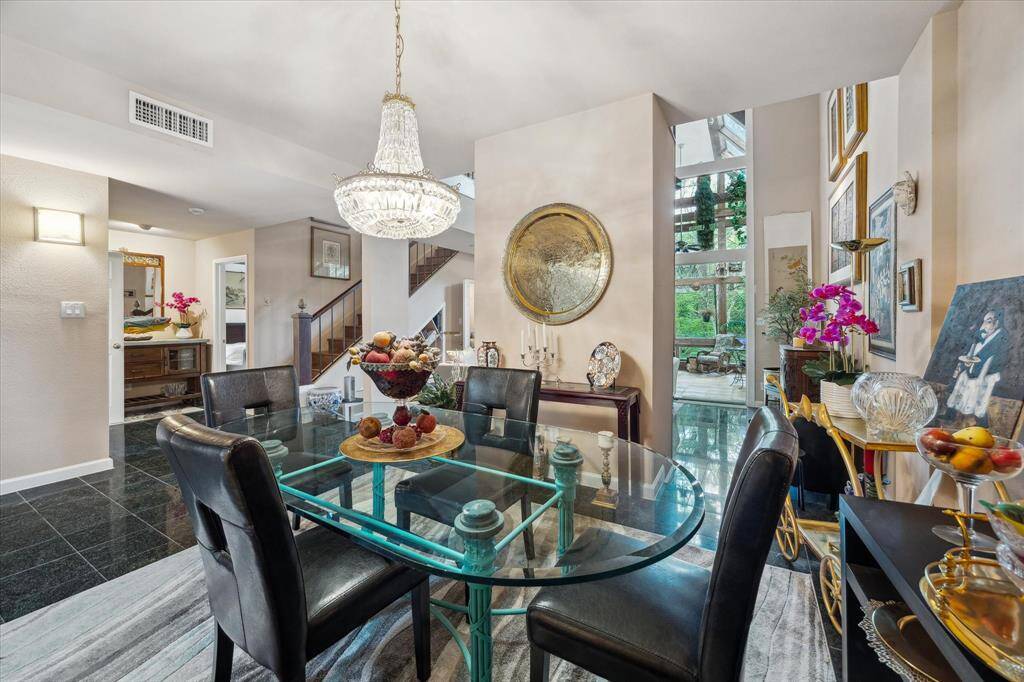
Request More Information
About 201 Vanderpool Lane #117
Welcome to 201 Vanderpool Ln, #117, a lovely home situated on a corner wooded lot in the peaceful Woodstone community. This spacious residence offers a welcoming entrance, a bright living room w/ soaring windows, large dining room, and kitchen with breakfast nook. Fantastic sunroom w/ walls of windows that overlook a serene creek & wooded area. Sunroom features a den area, a unique spa & wonderful kitchen featuring granite countertops, a 6-burner gas cooktop w/ griddle, glass-front cabinetry & under counter refrigerator. The primary suite, on the 1st floor, offers direct access to the spa. Secondary bedroom & bath upstairs as well as a spacious game room w/ wet bar & a wonderful home office. A rooftop terrace accessible from the office & the game room. Added convenience of a carport for two cars, a driveway & guest parking just steps away. Great location with easy access to Gessner Rd. Woodstone's wonderful amenities include a pool, tennis courts, nature trails, manned gate & more!
Highlights
201 Vanderpool Lane #117
$525,000
Townhouse/Condo
2,367 Home Sq Ft
Houston 77024
2 Beds
2 Full Baths
General Description
Taxes & Fees
Tax ID
104-394-000-0117
Tax Rate
2.2043%
Taxes w/o Exemption/Yr
$10,950 / 2024
Maint Fee
Yes / $6,243 Annually
Maintenance Includes
Grounds, Limited Access Gates, On Site Guard, Recreational Facilities, Trash Removal, Water and Sewer
Room/Lot Size
Living
18x12
Dining
11x10
Kitchen
15x7
Breakfast
8x7
5th Bed
17x14
Interior Features
Fireplace
2
Floors
Stone, Tile, Travertine, Wood
Countertop
Granite
Heating
Central Gas, Zoned
Cooling
Central Electric, Zoned
Bedrooms
1 Bedroom Up, Primary Bed - 1st Floor
Dishwasher
Yes
Range
Yes
Disposal
Yes
Microwave
Yes
Oven
Double Oven, Electric Oven
Energy Feature
Ceiling Fans, Digital Program Thermostat, High-Efficiency HVAC
Interior
Alarm System - Owned, Balcony, Crown Molding, Fire/Smoke Alarm, Open Ceiling, Refrigerator Included, Spa/Hot Tub, Window Coverings, Wine/Beverage Fridge
View
East
Loft
No
Exterior Features
Foundation
Slab
Roof
Composition
Exterior Type
Brick, Other, Wood
Water Sewer
Public Sewer, Public Water
Exterior
Balcony, Controlled Access, Patio/Deck
Private Pool
No
Area Pool
Yes
Access
Manned Gate
New Construction
No
Front Door
East
Listing Firm
Schools (SPRINB - 49 - Spring Branch)
| Name | Grade | Great School Ranking |
|---|---|---|
| Frostwood Elem | Elementary | 10 of 10 |
| Memorial Middle | Middle | 9 of 10 |
| Memorial High | High | 8 of 10 |
School information is generated by the most current available data we have. However, as school boundary maps can change, and schools can get too crowded (whereby students zoned to a school may not be able to attend in a given year if they are not registered in time), you need to independently verify and confirm enrollment and all related information directly with the school.

