2234 S. Piney Point Road #207, Houston, Texas 77063
$179,900
- 2 Beds
- 2 Full Baths
- Townhouse/Condo
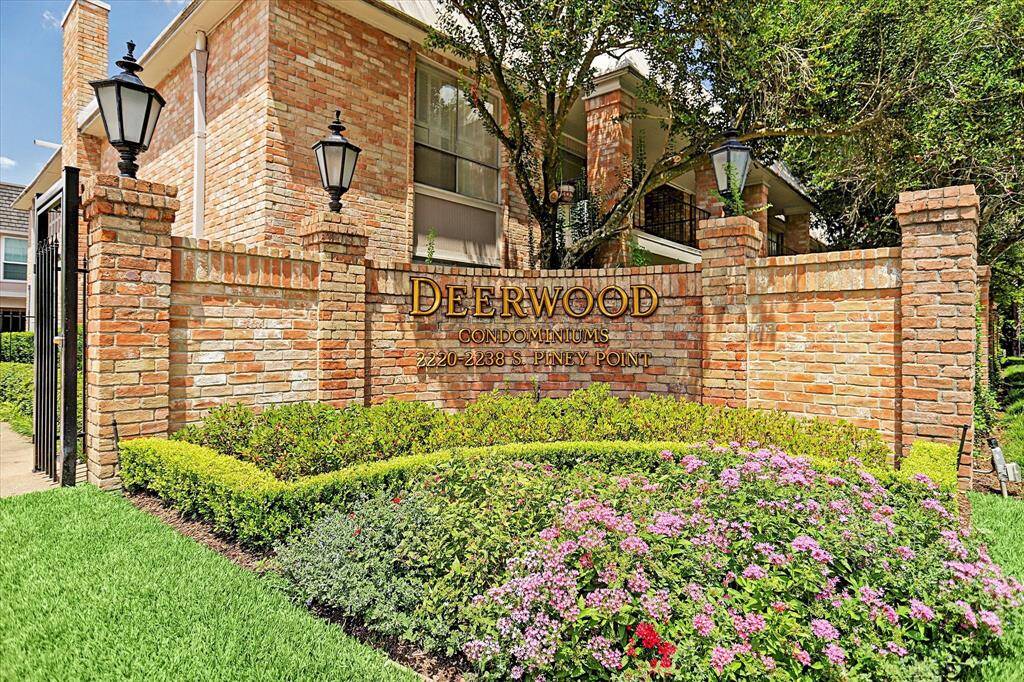
Welcome to Deerwood
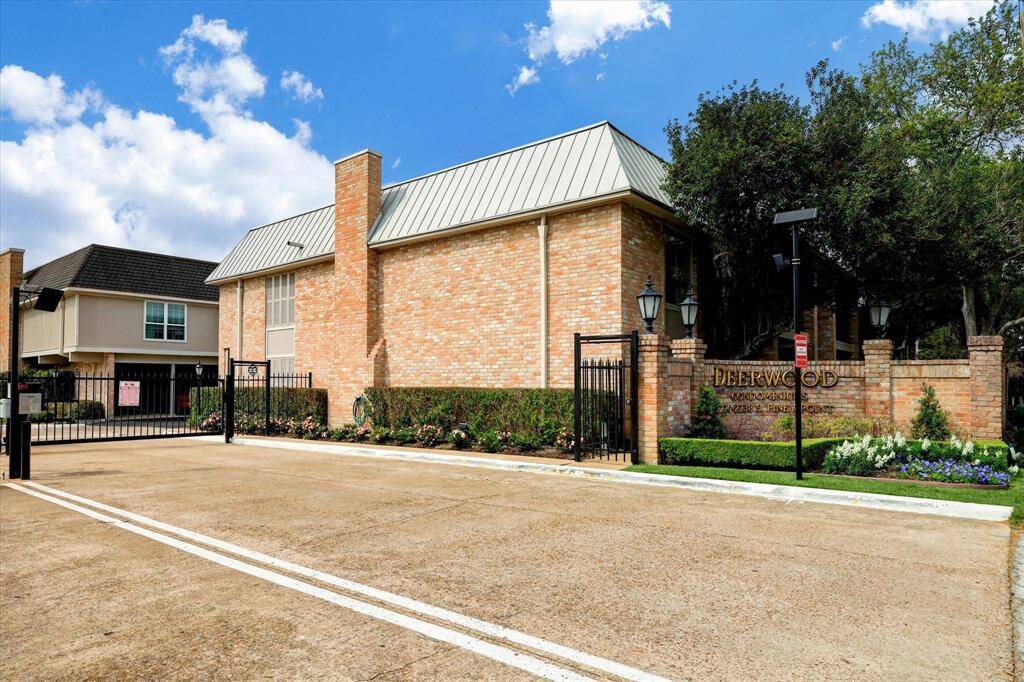
Gated entrance
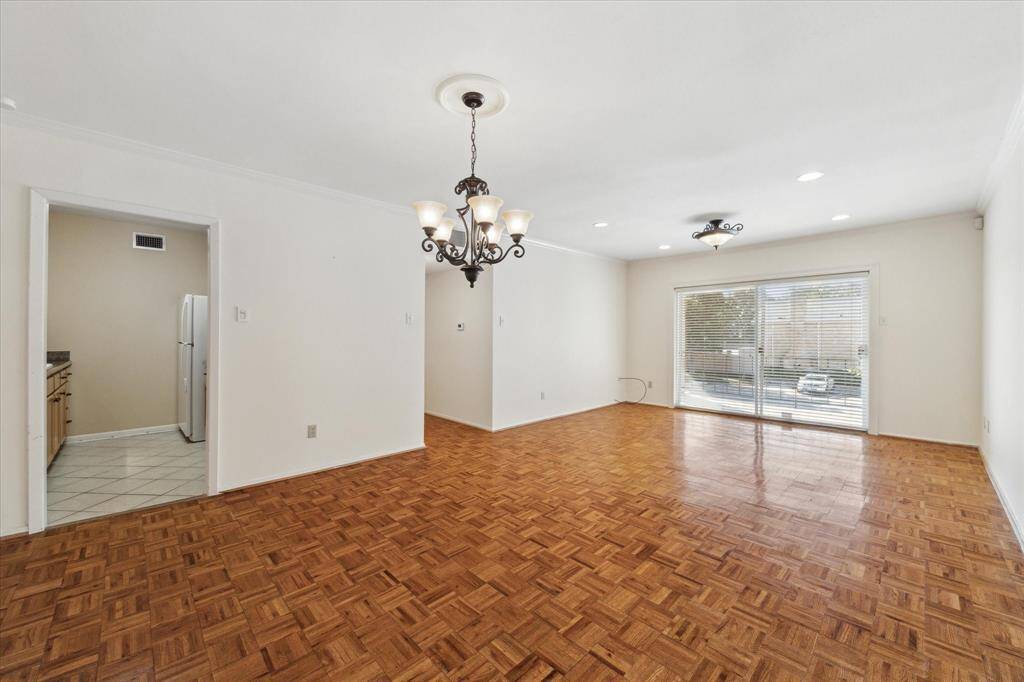
Den with parquet flooring
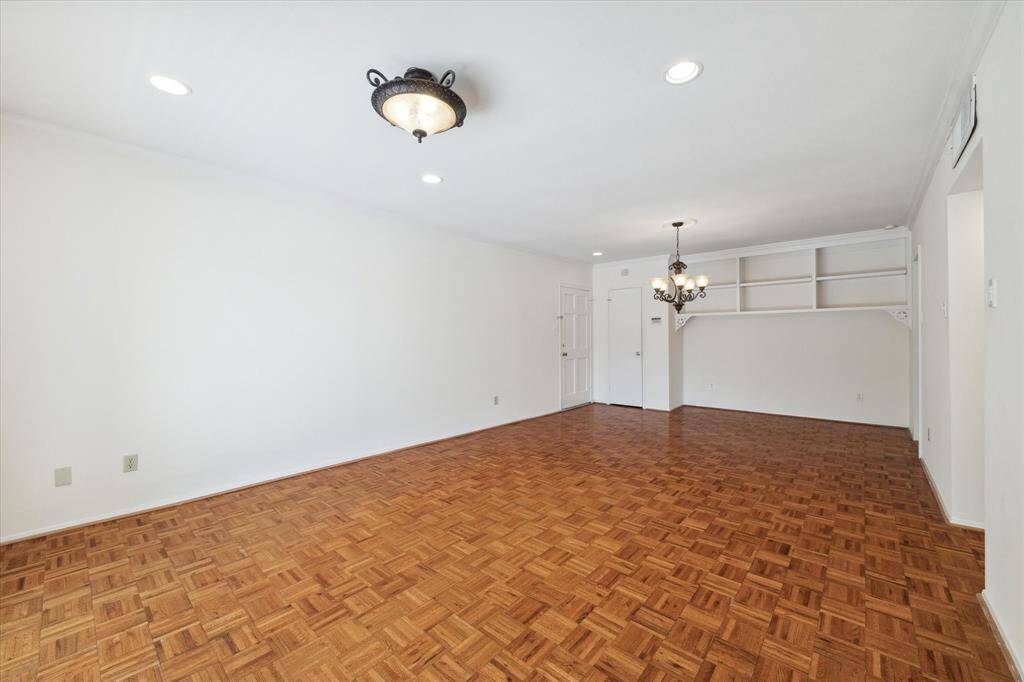
Another view with shelving
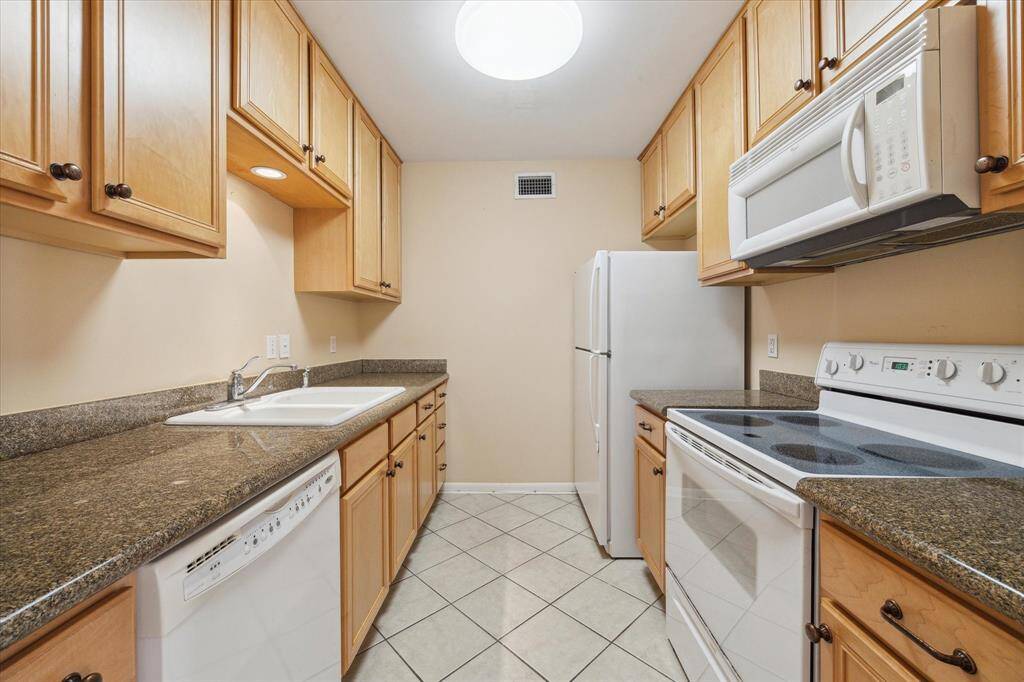
Kitchen with granite counters
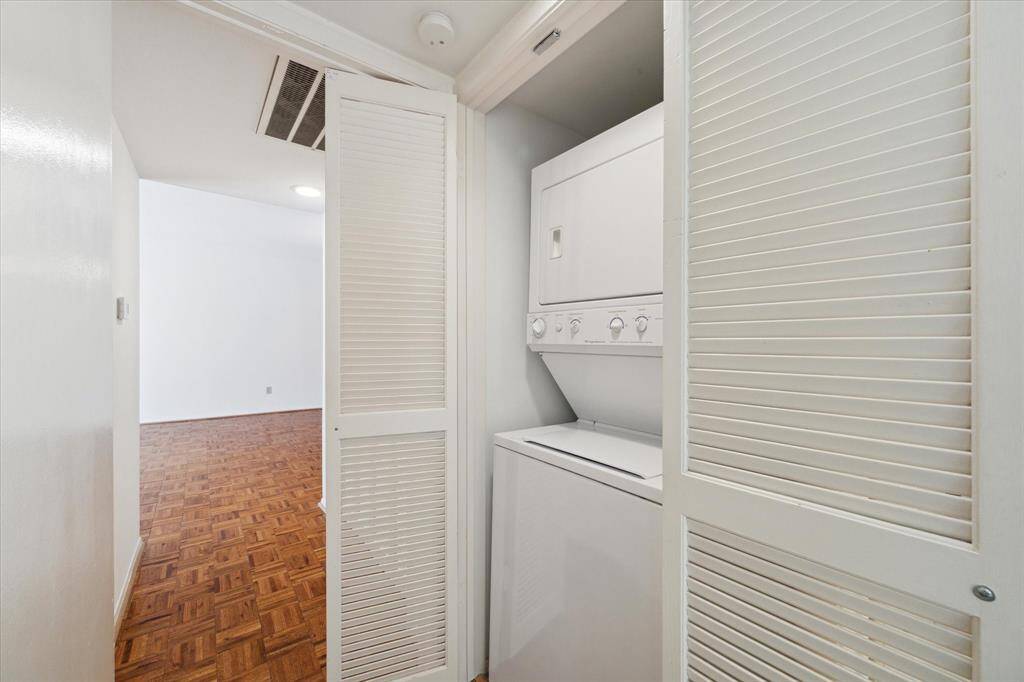
Washer/Dryer closet
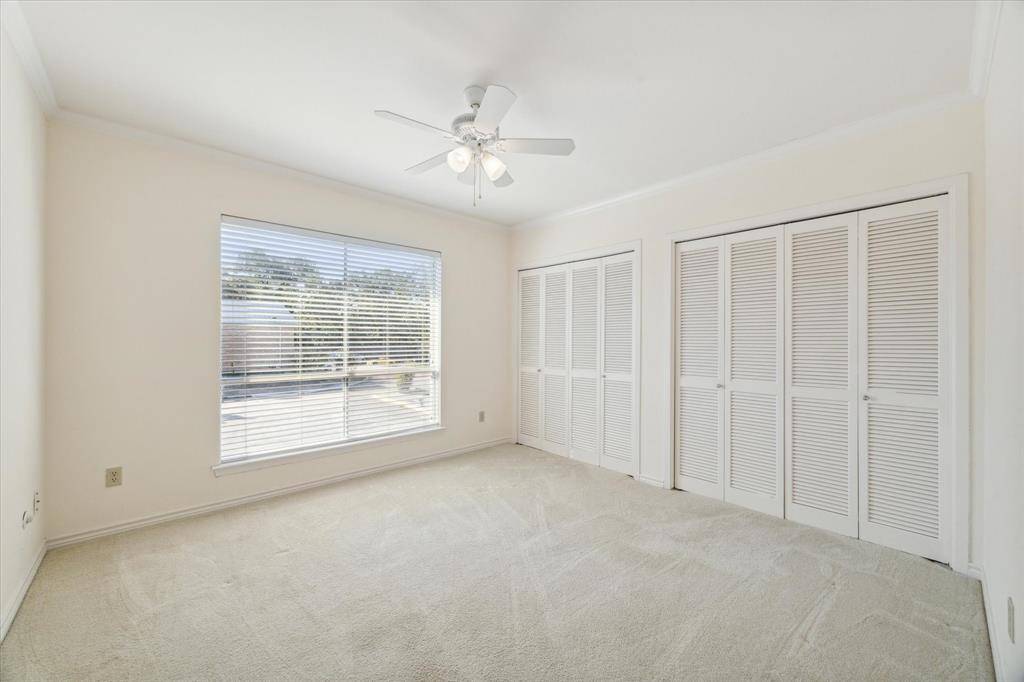
2nd bedroom
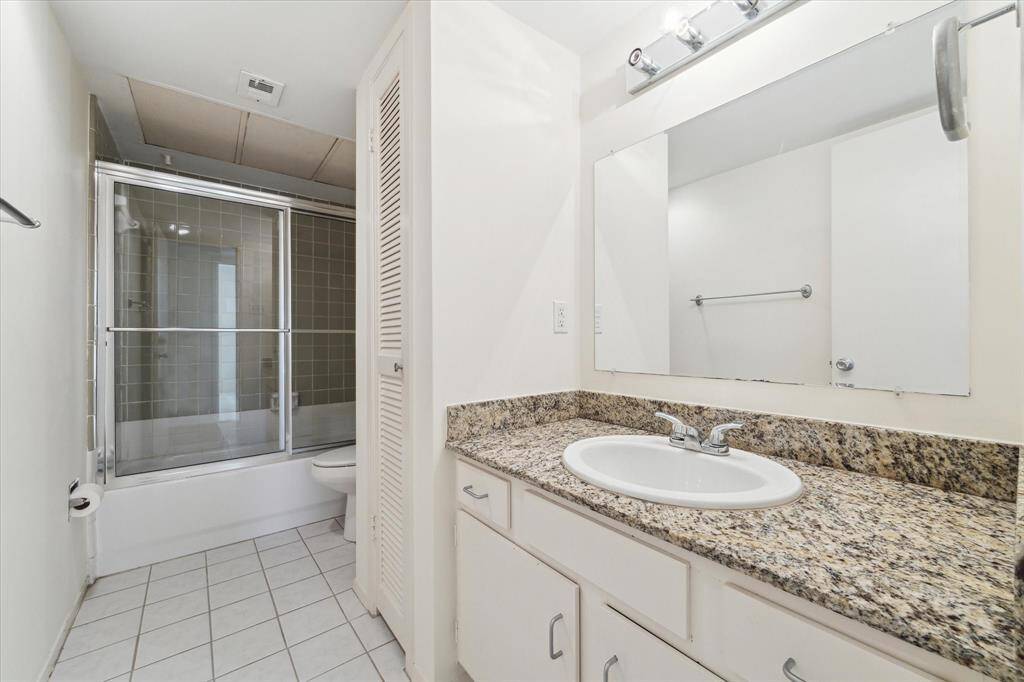
2nd bath
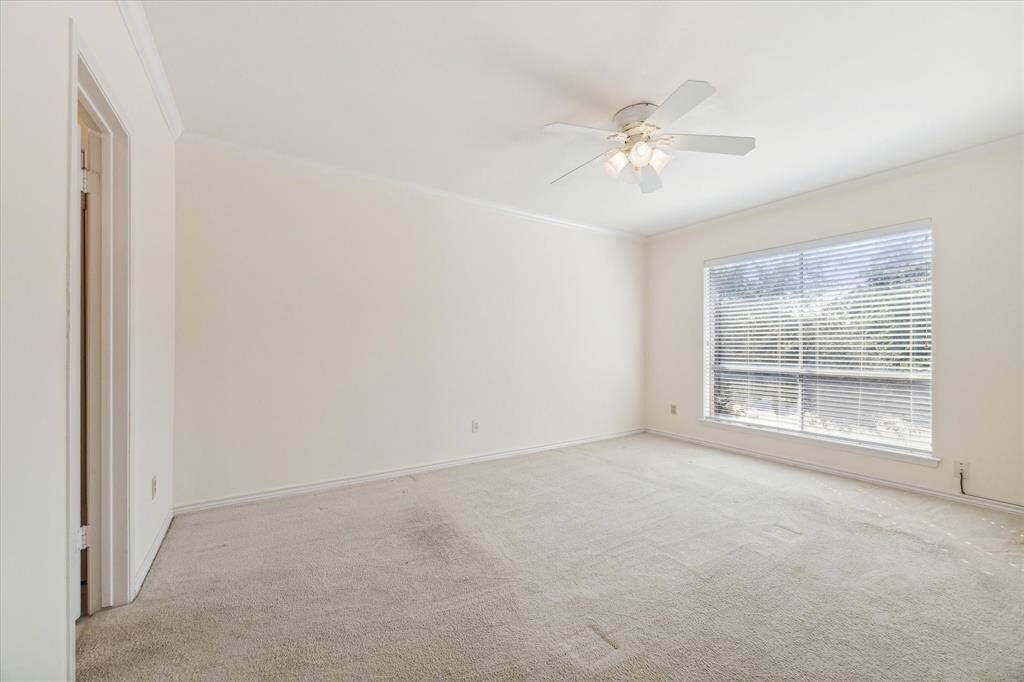
Primary
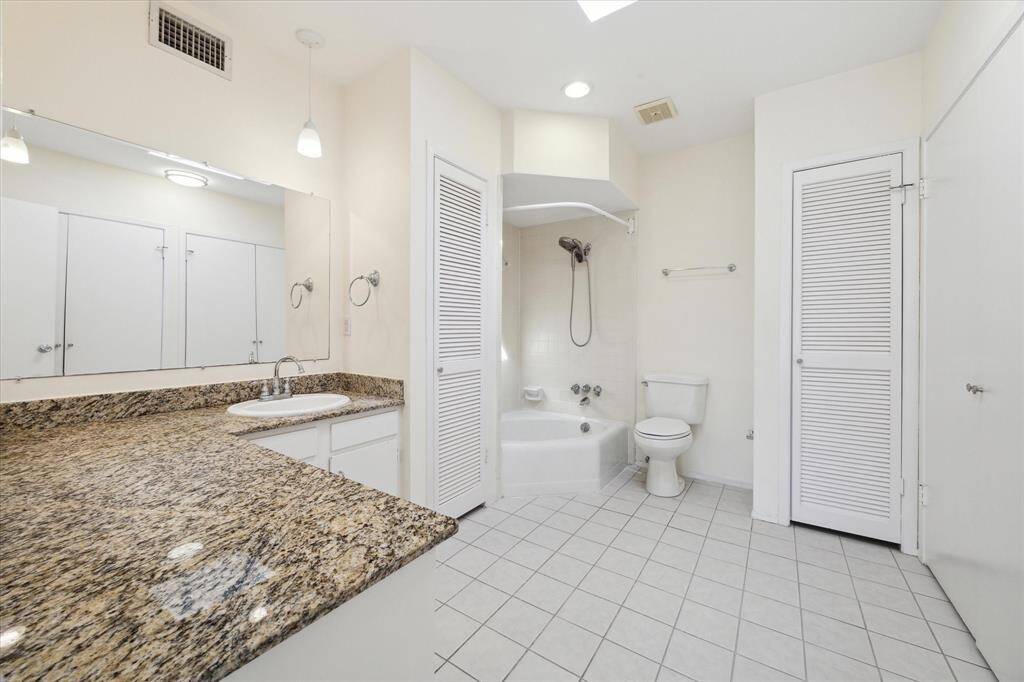
Primary bath with closets
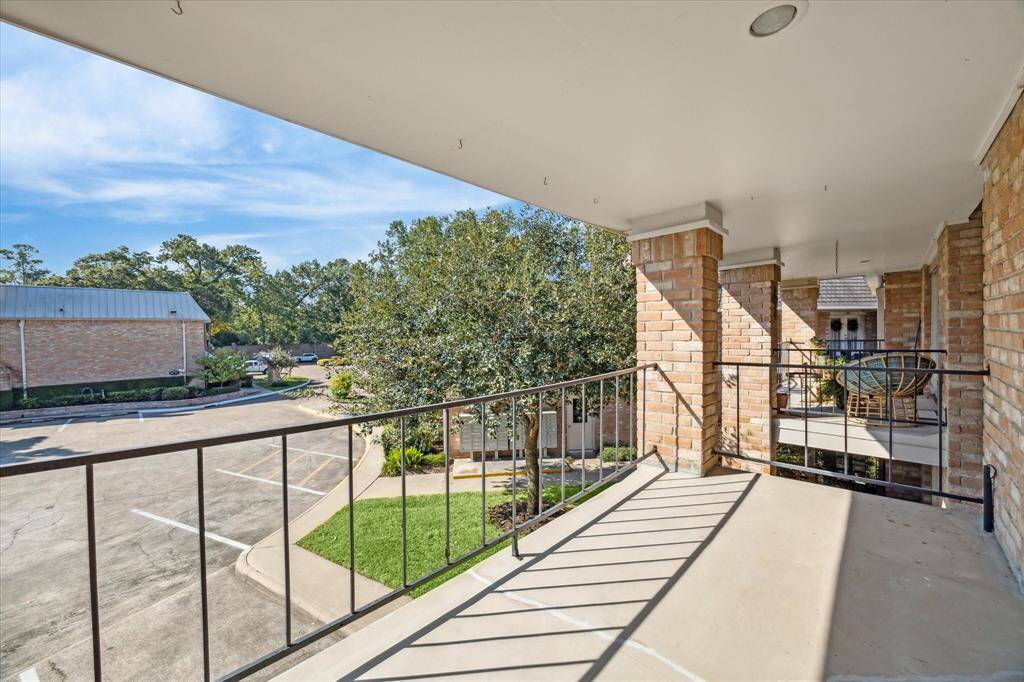
Balcony
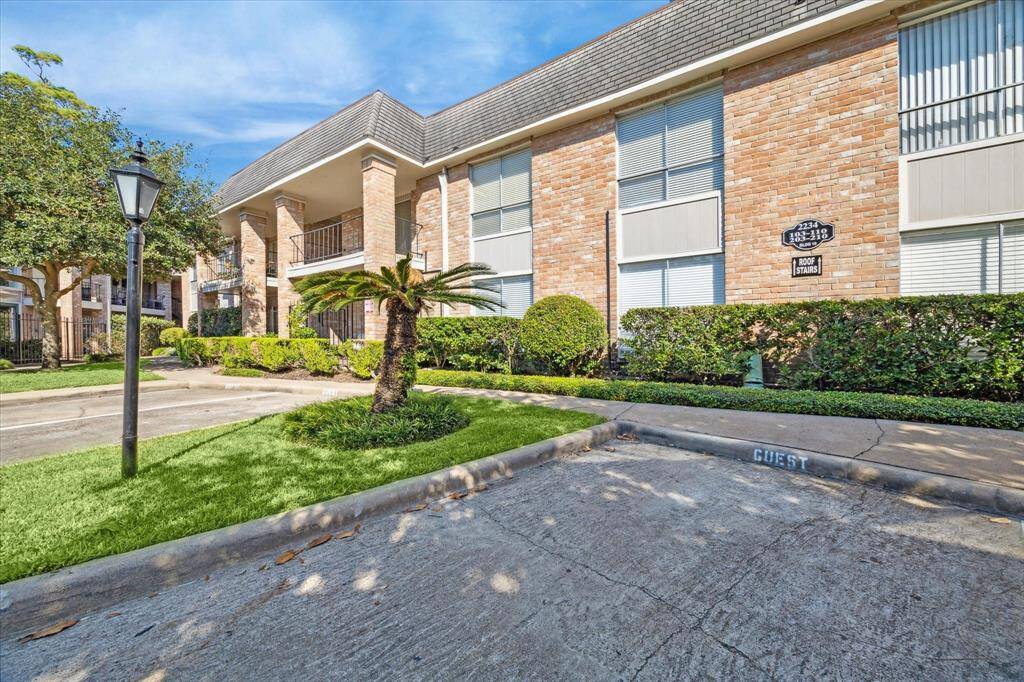
cul de sac
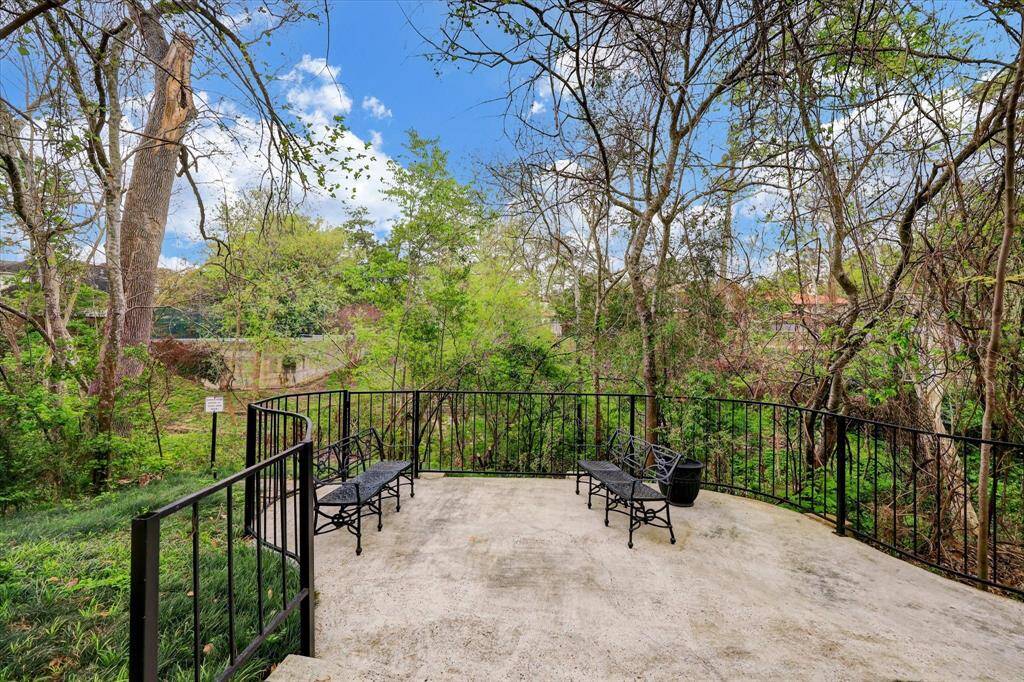
Ravine seating area on property
Loading neighborhood map...
Loading location map...
Loading street view...
About 2234 S. Piney Point Road #207
Welcome to Deerwood Gardens. Deerwood is a small well maintained gated complex surrounded by million dollar homes, wooded ravine and private school. This highly sought after 2nd floor unit -no neighbors above-is PRICED TO SELL! Quiet desirable location near the end of the complex with 1 covered parking directly in back of the stairs and just steps away from the mailbox. Both bedrooms and balcony face South offering cheery light and bright tree top views. Great closet space in all bedrooms complete with Elfa shelving. Features: A large oval tub and custom shoe closet in primary, crown moulding, granite, ceiling fans. Living area has recessed lighting, upgraded light fixtures and parquet flooring. StackedW/D / Fridge with ice maker remain. 1 extra assigned parking and storage unit on site. HVAC replaced Sept 2019. Maintenance fee includes ALL BILLS PAID with basic cable. Convenient to Memorial City, the Galleria, area restaurants and Beltway 8. Call to schedule your showing today!
Research flood zones
Highlights
- 2234 S. Piney Point Road #207
- $179,900
- Townhouse/Condo
- 1,052 Home Sq Ft
- Houston 77063
- 2 Beds
- 2 Full Baths
General Description
- Listing Price $179,900
- City Houston
- Zip Code 77063
- Subdivision Deerwood Gardens Condo
- Listing Status Active
- Baths 2 Full Bath(s)
- Stories 1
- Year Built 1967 / Appraisal District
- MLS # 46022278 (HAR)
- Days on Market 8 days
- Total Days on Market 99 days
- List Price / Sq Ft $171.01
- Address 2234 S. Piney Point Road #207
- State Texas
- County Harris
- Property Type Townhouse/Condo
- Bedrooms 2
- Garage 0
-
Style
Traditional
- Building Sq Ft 1,052
- Market Area Memorial West Area
- Key Map 490T
- Area 22
Taxes & Fees
- Tax ID109-244-000-0009
- Tax Rate2.0148%
- Taxes w/o Exemption/Yr$2,917 / 2023
- Maint FeeYes / $625 Monthly
-
Maintenance Includes
Cable TV,
Electric,
Grounds,
Insurance,
Trash Removal,
Utilities,
Water and Sewer
Room/Lot Size
- 1st Bed15x12
- 2nd Bed12x11
Interior Features
- FireplaceNo
-
Floors
Carpet,
Tile,
Wood
- CountertopGRANITE
-
Heating
Central Electric
-
Cooling
Central Electric
-
Bedrooms
1 Bedroom Up,
Primary Bed - 1st Floor
- DishwasherYes
- RangeYes
- DisposalYes
- MicrowaveYes
-
Oven
Electric Oven
-
Energy Feature
Ceiling Fans
-
Interior
Crown Molding,
Fire/Smoke Alarm,
Refrigerator Included,
Window Coverings
-
View
South
- LoftNo
Exterior Features
-
Foundation
Slab
-
Roof
Other
-
Exterior Type
Brick,
Other
-
Water Sewer
Public Sewer,
Public Water
-
Exterior
Balcony,
Clubhouse,
Controlled Access,
Storage
- Private PoolNo
- Area PoolYes
-
Access
Driveway Gate
- New ConstructionNo
- Listing Firm
Schools (HOUSTO - 27 - Houston)
| Name |
Grade |
Great School Ranking |
Performance Index |
Distinction Designations |
| Emerson Elem (Houston) |
Elementary |
3 of 10 |
4 of 4 |
2 of 7 |
| Revere Middle |
Middle |
2 of 10 |
4 of 4 |
6 of 7 |
| Wisdom High (Houston) |
High |
1 of 10 |
6 of 4 |
1 of 7 |
School information is generated by the most current available data we have. However, as school boundary maps can change, and schools can get too crowded (whereby students zoned to a school may not be able to attend in a given year if they are not registered in time), you need to independently verify and confirm enrollment and all related information directly with the school.
Similar Properties Nearby