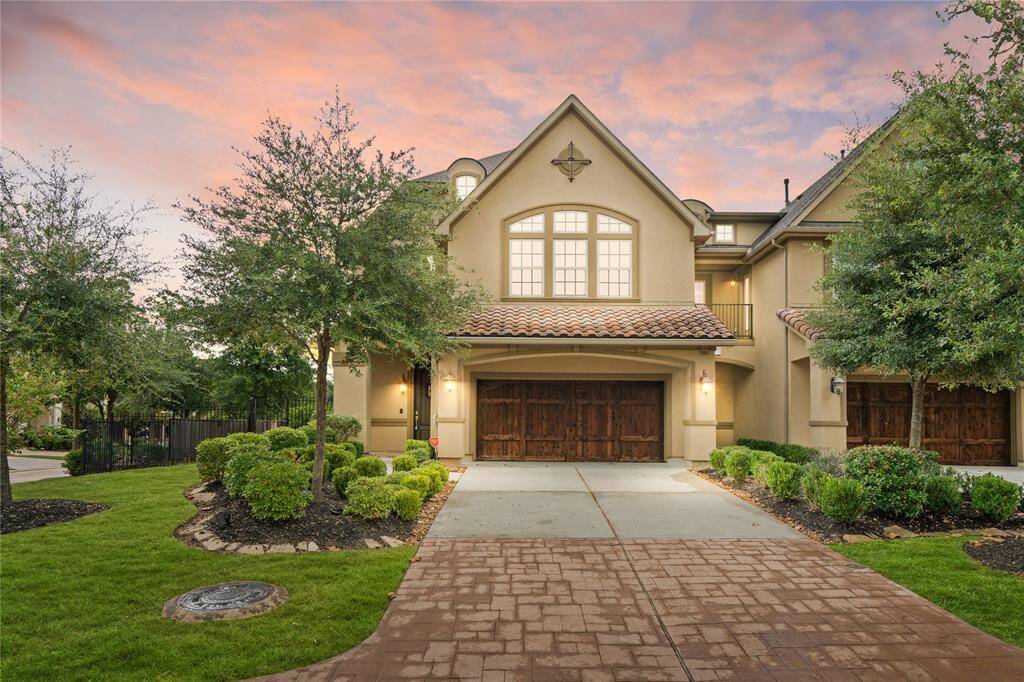24 Silver Rock Drive, Houston, Texas 77375
This Property is Off-Market
3 Beds
2 Full / 1 Half Baths
Townhouse/Condo

Get Custom List Of Similar Homes
About 24 Silver Rock Drive
FRESH interior paint. This home boasts an inviting open floor plan that seamlessly connects the living area and kitchen. Sunlight dances through wide windows, illuminating the elegant granite countertops and stainless steel appliances in the kitchen. Custom cabinets add a touch of sophistication, while the elegant backsplash complements the overall design. Pendant lights above the breakfast bar create a warm ambiance, perfect for entertaining guests. The primary bedroom, with its en suite bathroom featuring a double vanity, separate walk-in shower, and garden tub, provides a serene retreat. And don’t miss the game room—ideal for hosting friends and family! Step outside to the backyard, where a covered patio awaits, complete with a ceiling fan for those lazy summer afternoons. The large fenced yard offers plenty of space for play and relaxation. Come and book an appointment now!
Highlights
24 Silver Rock Drive
$483,000
Townhouse/Condo
2,155 Home Sq Ft
Houston 77375
3 Beds
2 Full / 1 Half Baths
General Description
Taxes & Fees
Tax ID
136-852-002-0006
Tax Rate
2.3595%
Taxes w/o Exemption/Yr
$11,079 / 2023
Maint Fee
Yes / $208 Monthly
Maintenance Includes
Exterior Building, Grounds, Insurance
Room/Lot Size
Living
15x15
Kitchen
12x17
Breakfast
12x9
1st Bed
19x20
2nd Bed
12x10
3rd Bed
11x12
Interior Features
Fireplace
No
Floors
Carpet, Tile, Wood
Countertop
Granite
Heating
Central Gas
Cooling
Central Electric
Bedrooms
1 Bedroom Up, Primary Bed - 2nd Floor
Dishwasher
Yes
Range
Yes
Disposal
Yes
Microwave
Yes
Oven
Electric Oven
Energy Feature
Ceiling Fans, Digital Program Thermostat, Energy Star/CFL/LED Lights, High-Efficiency HVAC, HVAC>13 SEER, Insulated/Low-E windows, Insulation - Batt, Insulation - Blown Fiberglass, Insulation - Rigid Foam, North/South Exposure, Other Energy Features, Radiant Attic Barrier
Interior
Alarm System - Owned, Fire/Smoke Alarm, Window Coverings
Loft
No
Exterior Features
Foundation
Slab
Roof
Composition
Exterior Type
Brick, Stone
Water Sewer
Water District
Exterior
Patio/Deck
Private Pool
No
Area Pool
Yes
New Construction
No
Listing Firm
Schools (TOMBAL - 53 - Tomball)
| Name | Grade | Great School Ranking |
|---|---|---|
| Timber Creek Elem | Elementary | 8 of 10 |
| Creekside Park Jr High | Middle | None of 10 |
| Tomball High | High | 7 of 10 |
School information is generated by the most current available data we have. However, as school boundary maps can change, and schools can get too crowded (whereby students zoned to a school may not be able to attend in a given year if they are not registered in time), you need to independently verify and confirm enrollment and all related information directly with the school.

