4502 Medinah Place #9, Houston, Texas 77401
This Property is Off-Market
- 2 Beds
- 2 Full / 1 Half Baths
- Townhouse/Condo
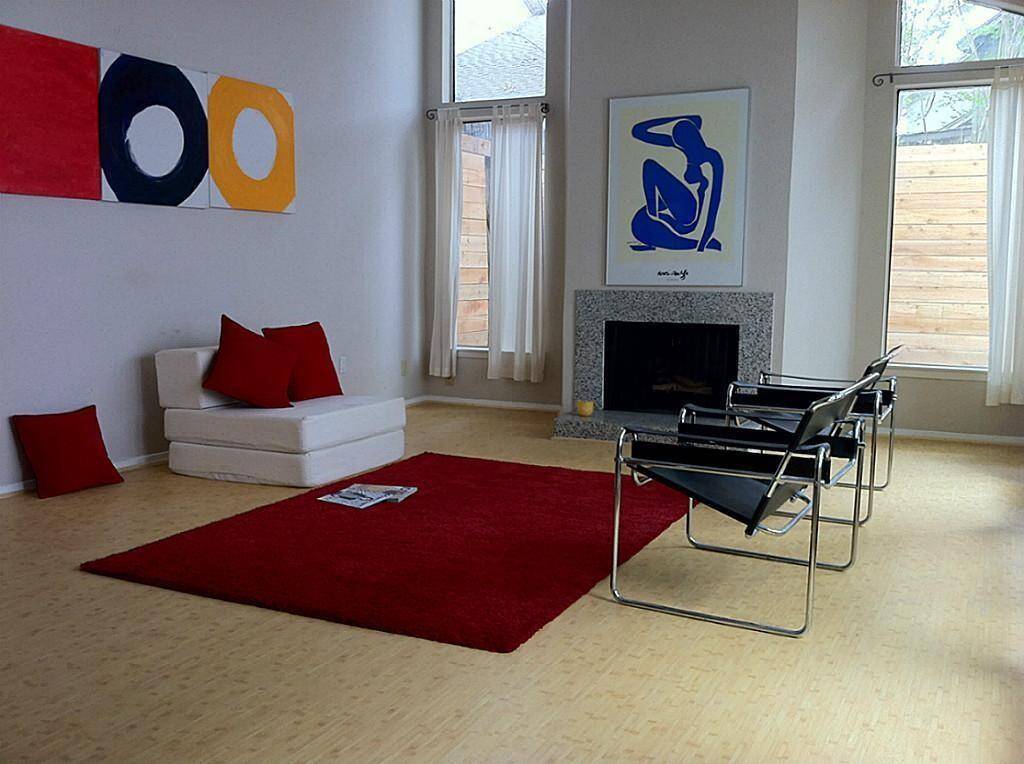
WELCOME HOME!
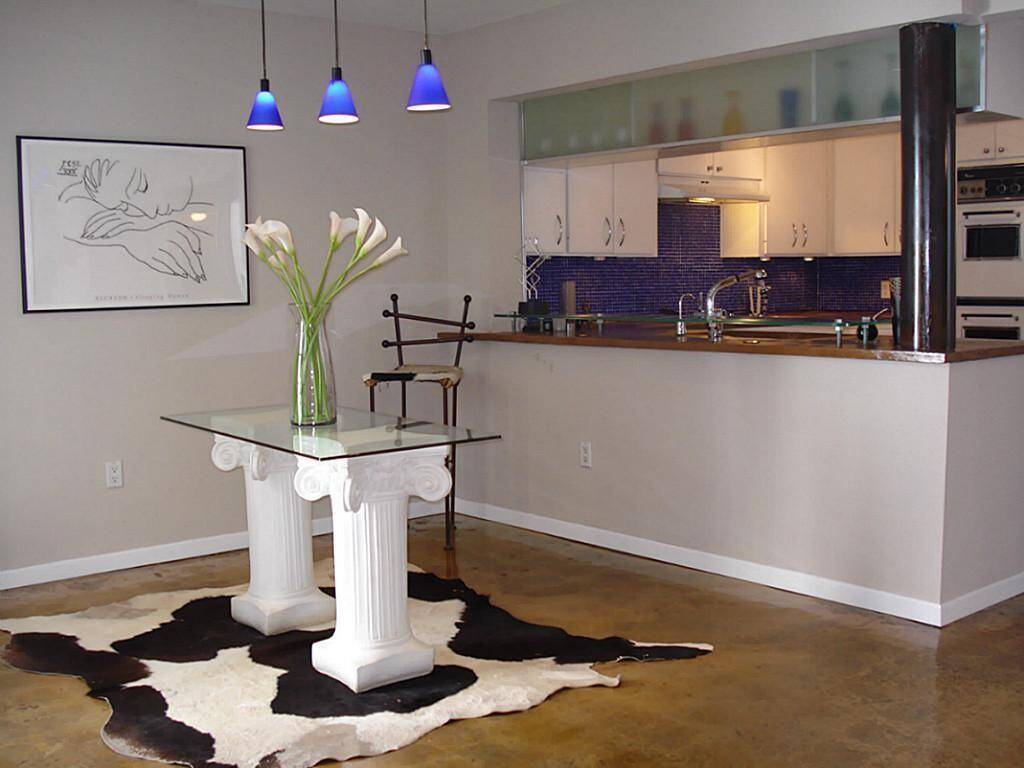
View of kitchen and serving bar
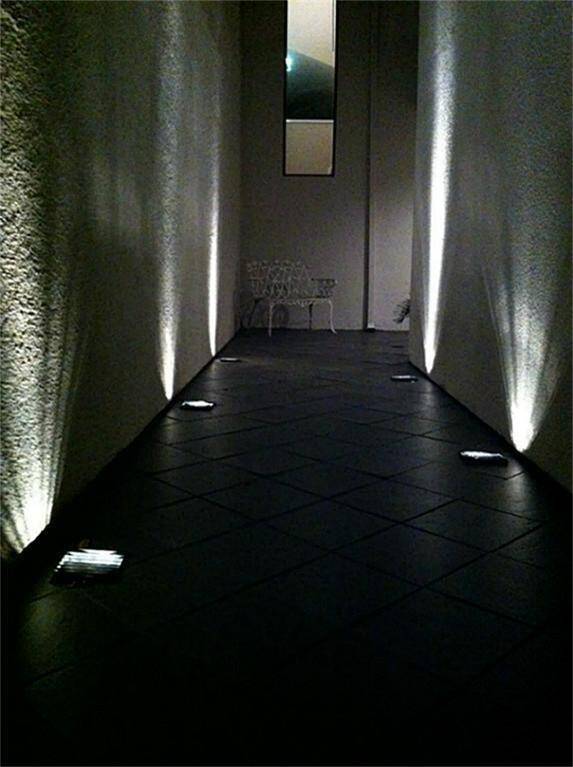
ENTRANCE AT NIGHT
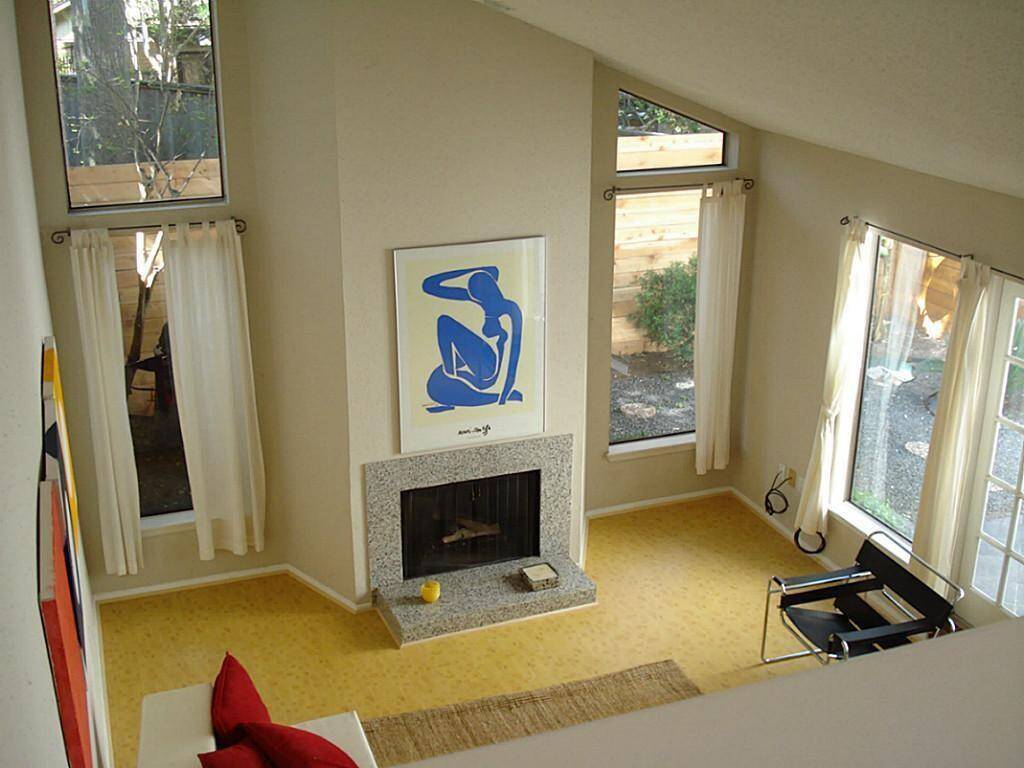
Open space Living Room
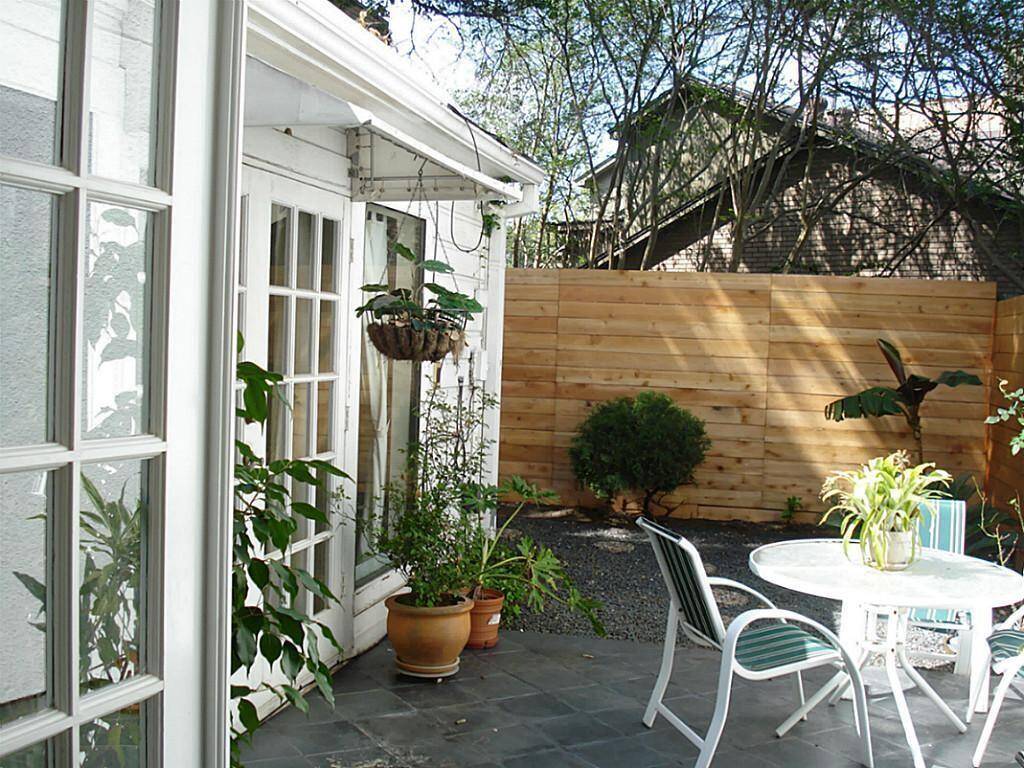
PATIO
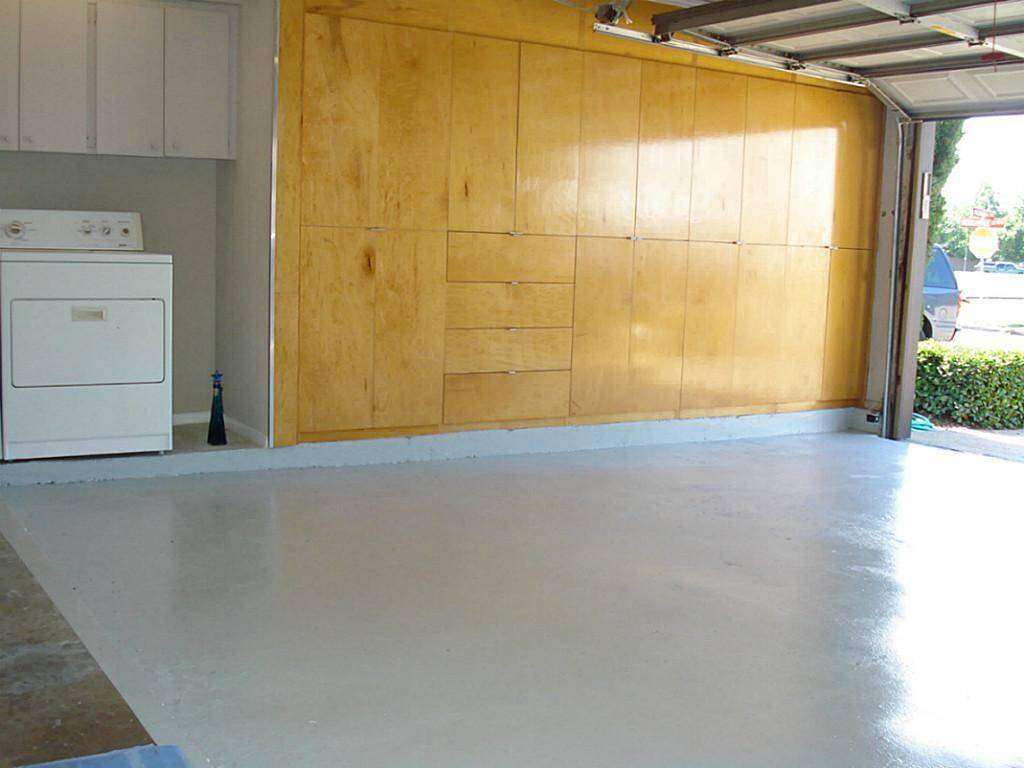
2 Car Garage
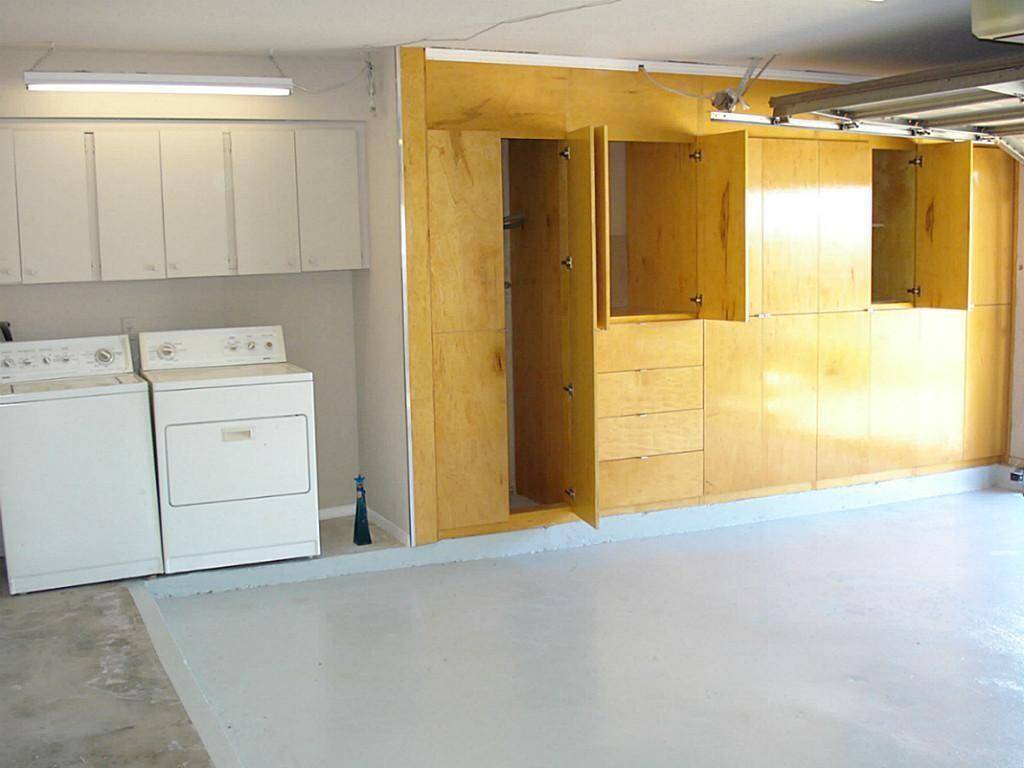
Wall of built-ins in 2-car garage next to laundry area
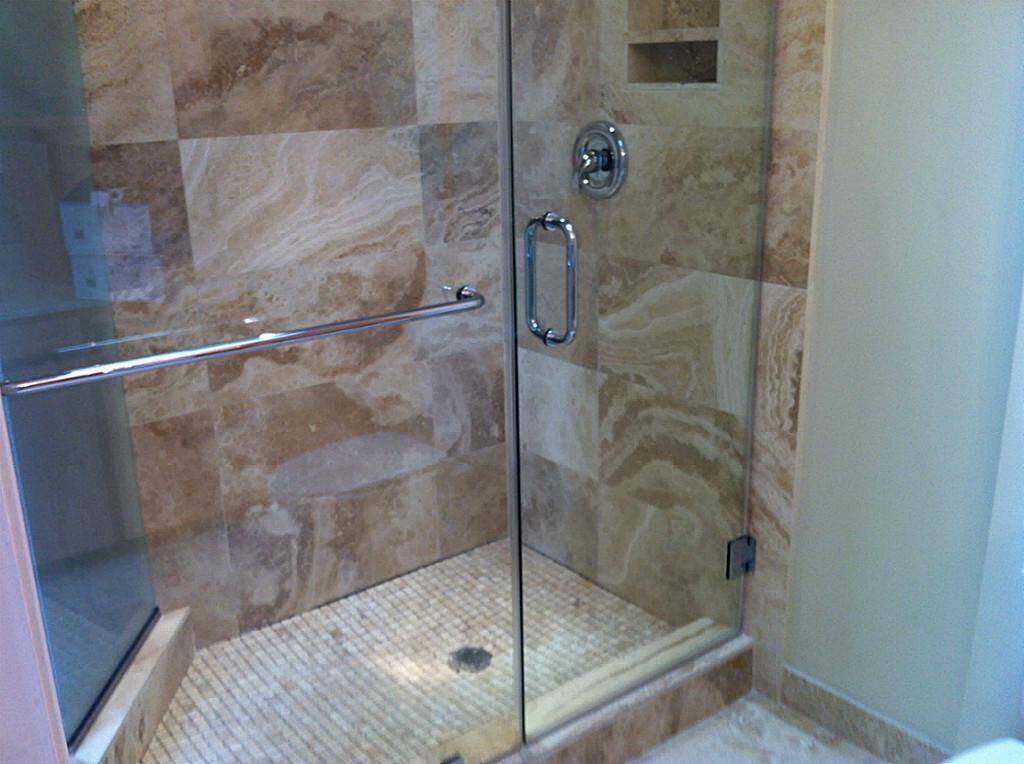
Shower in Second Bath
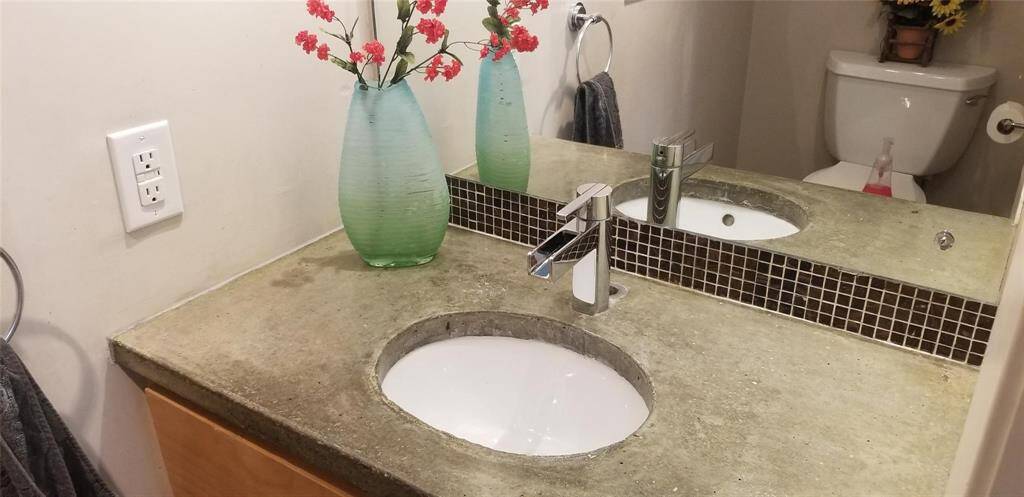
Downstairs Half Bath
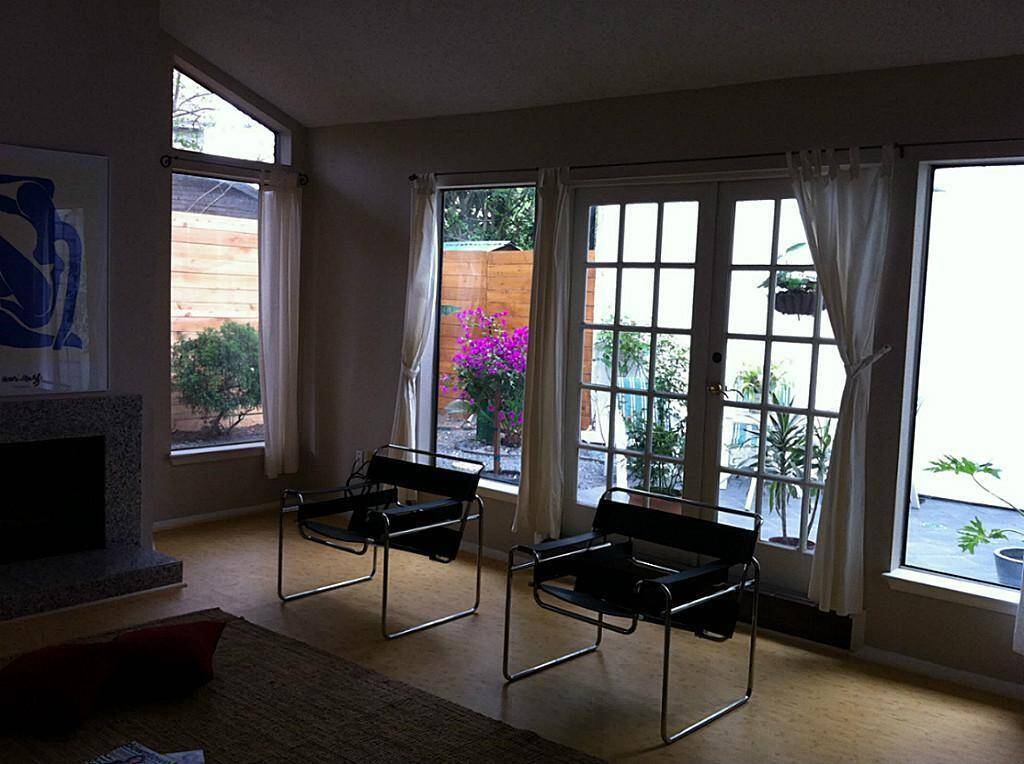
French doors to patio
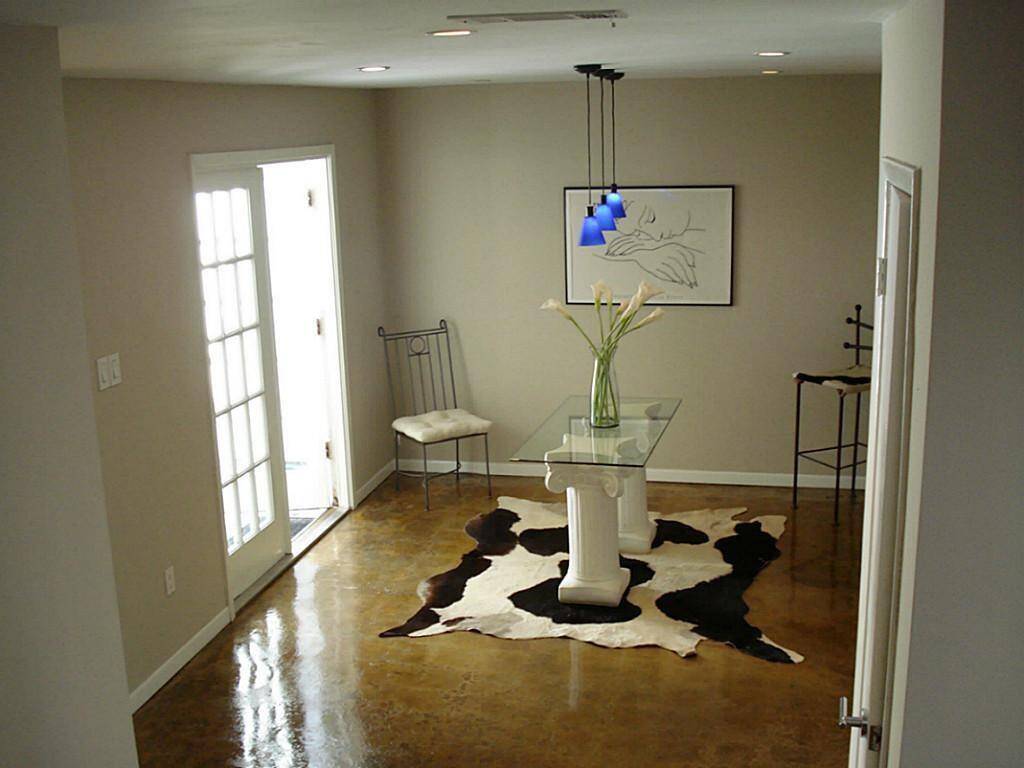
DINING ROOM
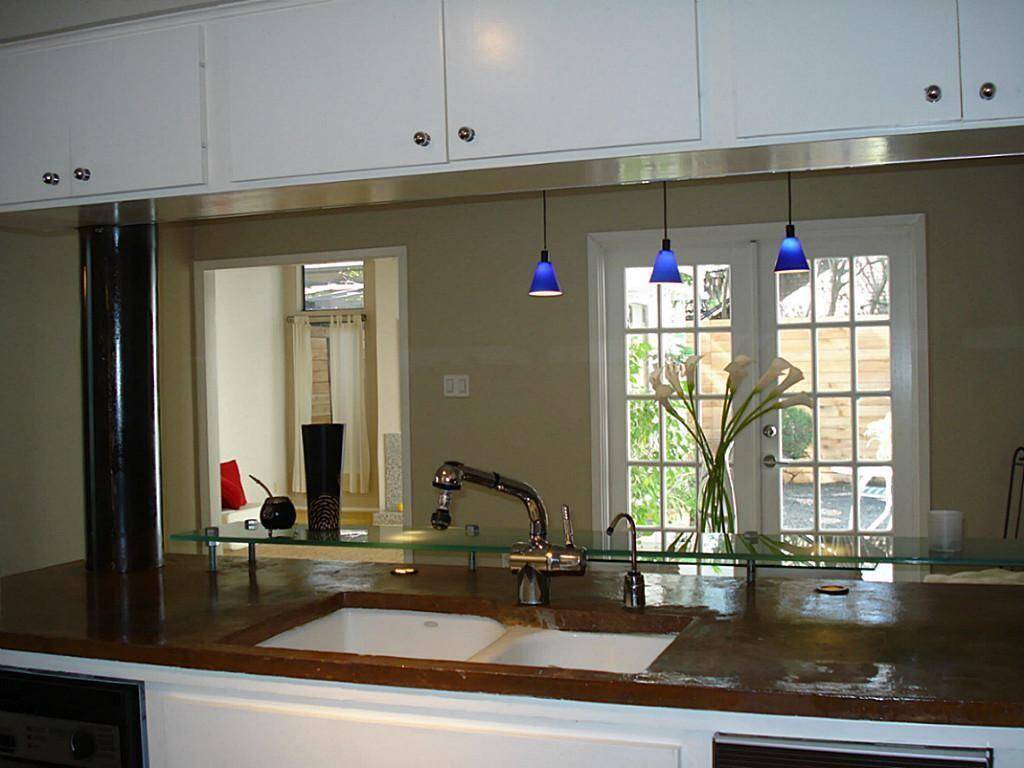
View from kitchen to living areas
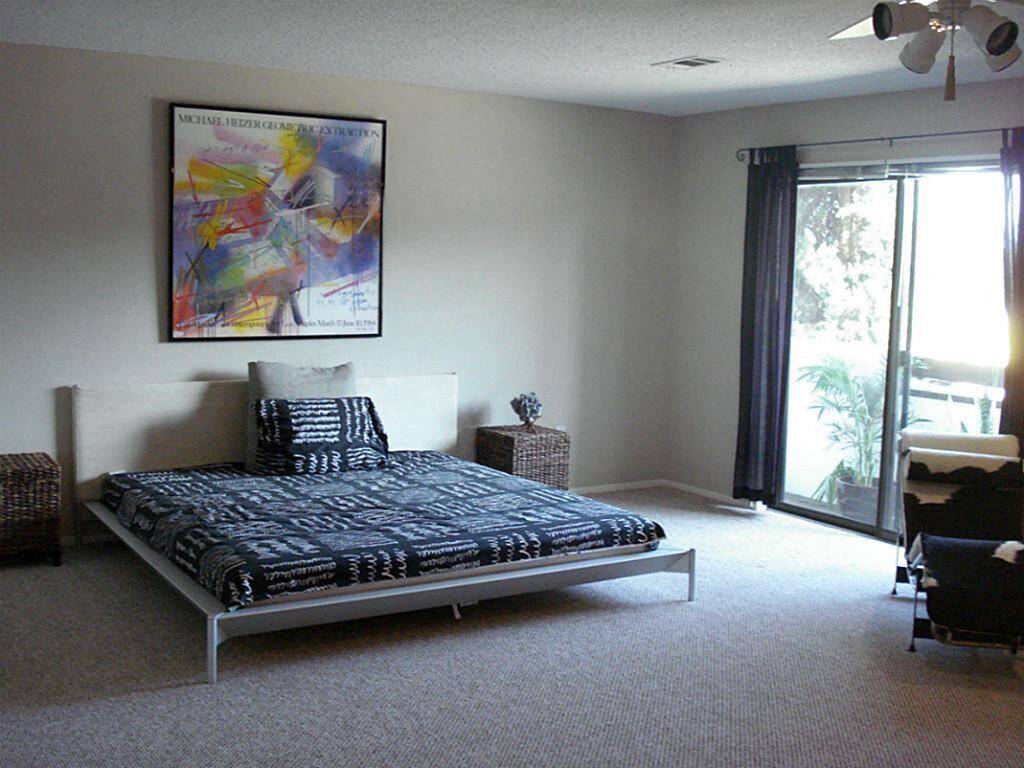
Master Bedroom and Balcony on 2nd floor
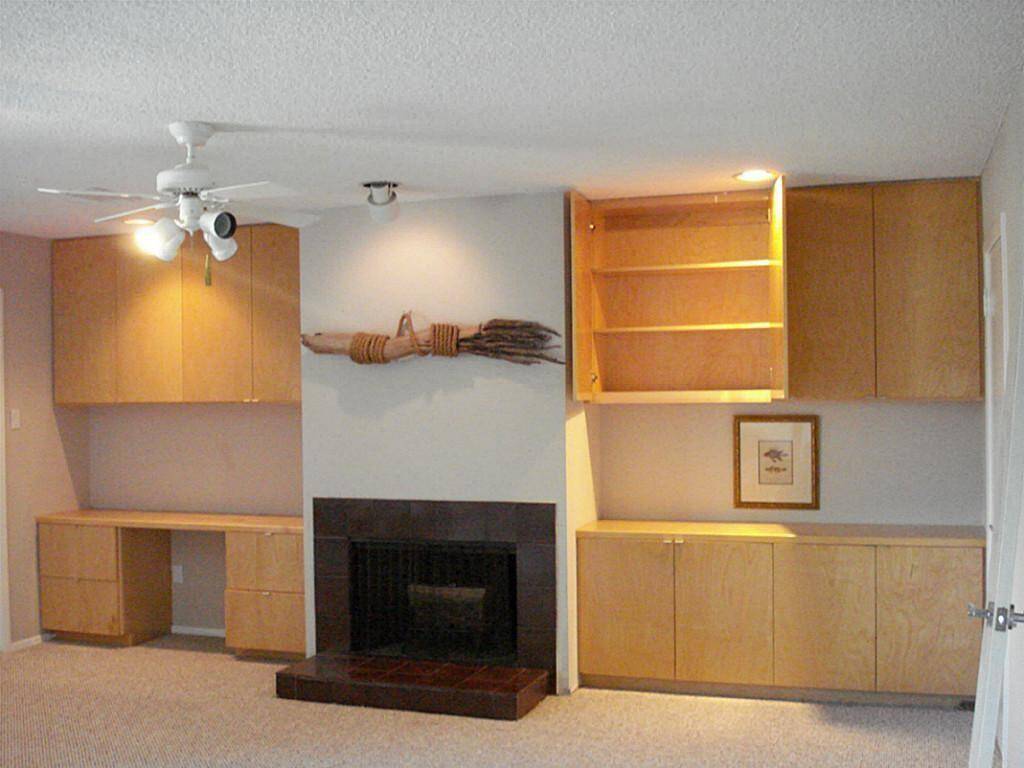
Desk/Computer station, fire place, and built-ins in primary room
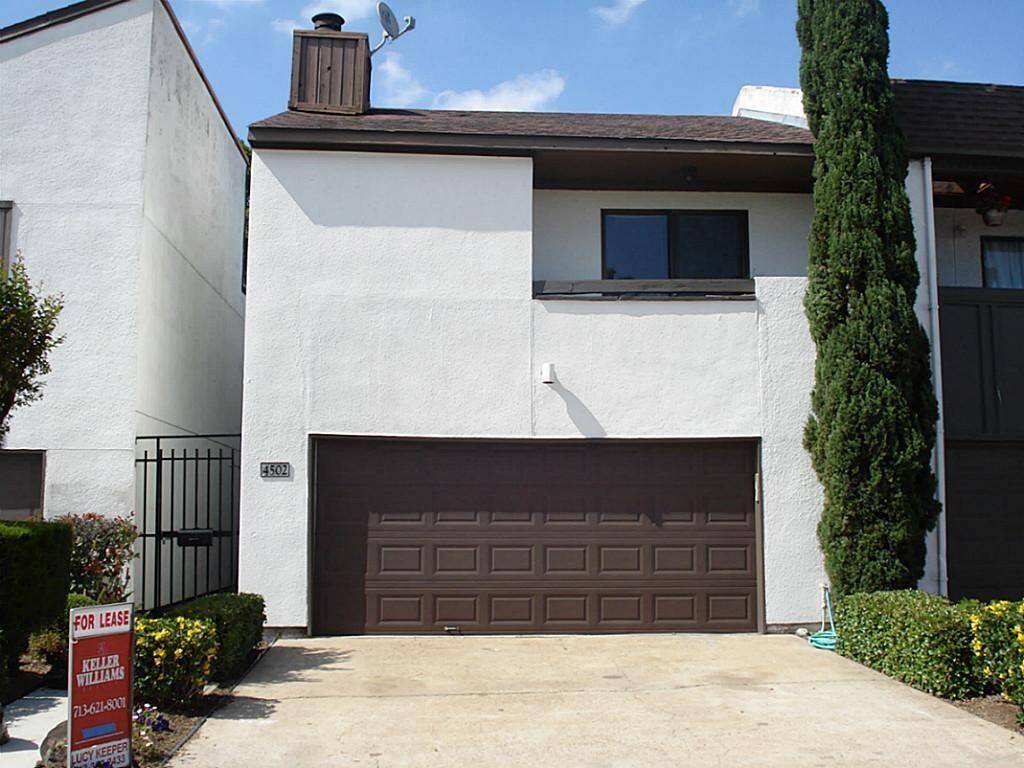
FRONT VIEW
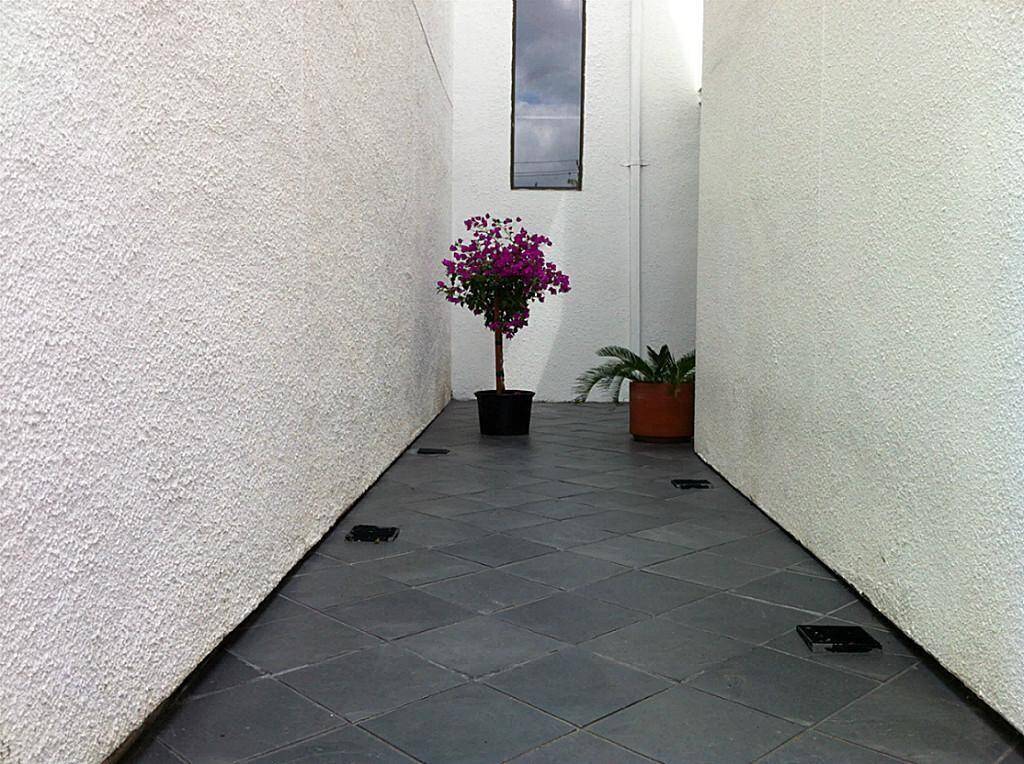
FRONT GATED PATIO
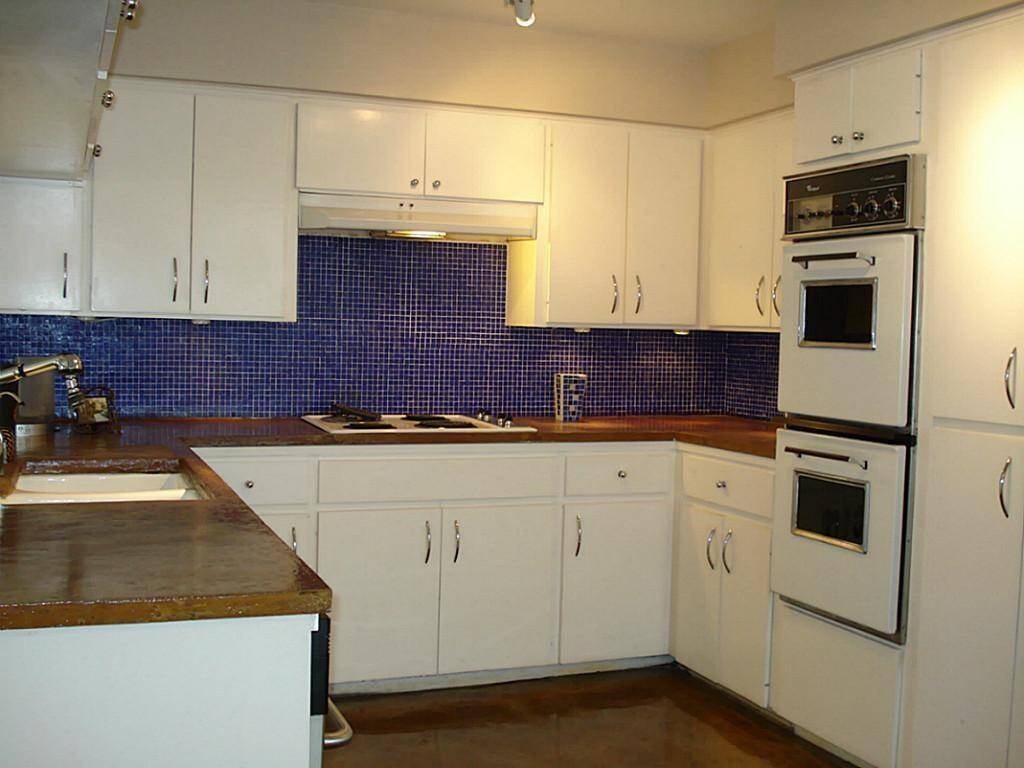
KITCHEN
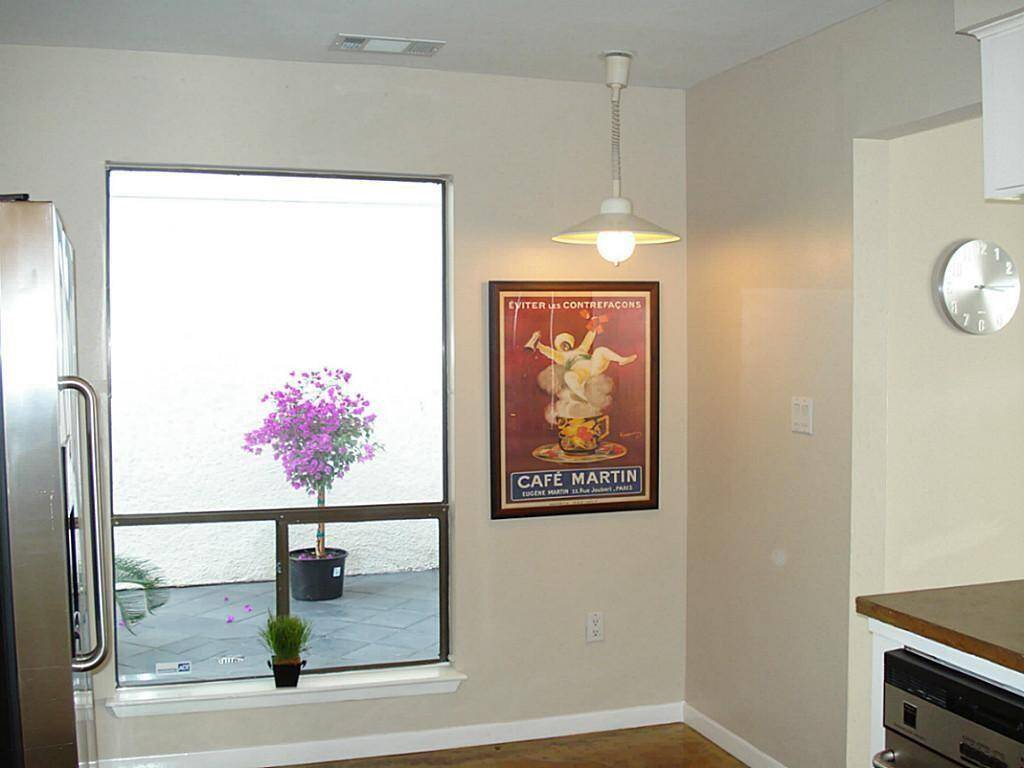
Breakfast Area
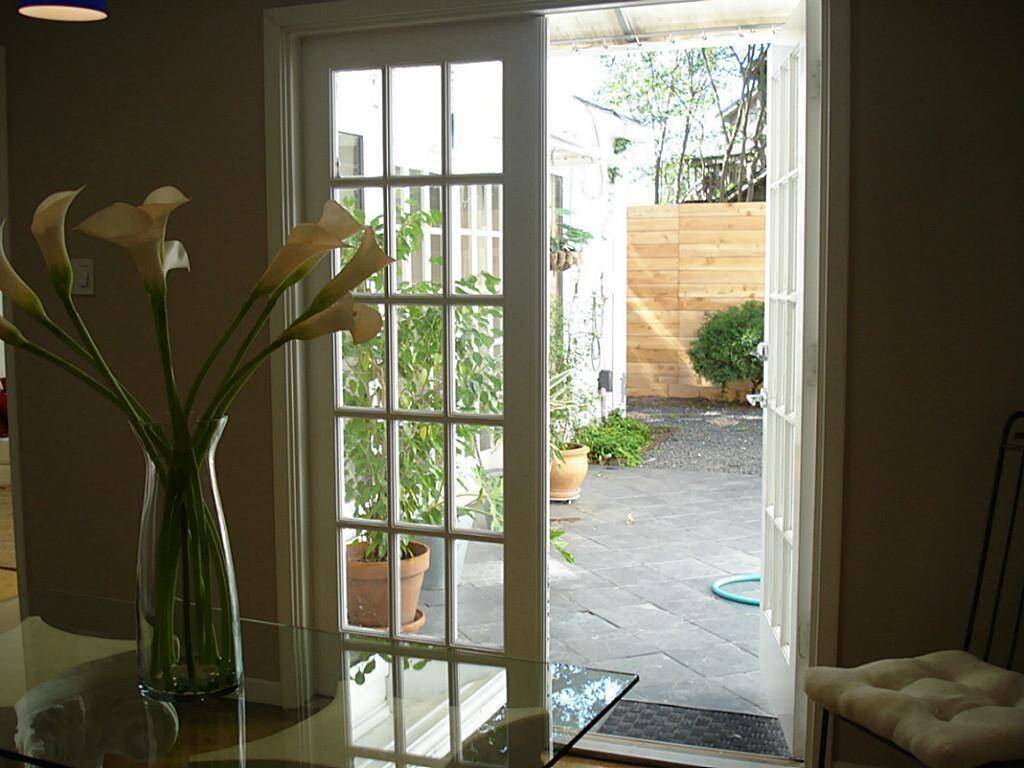
View of patio from dining room
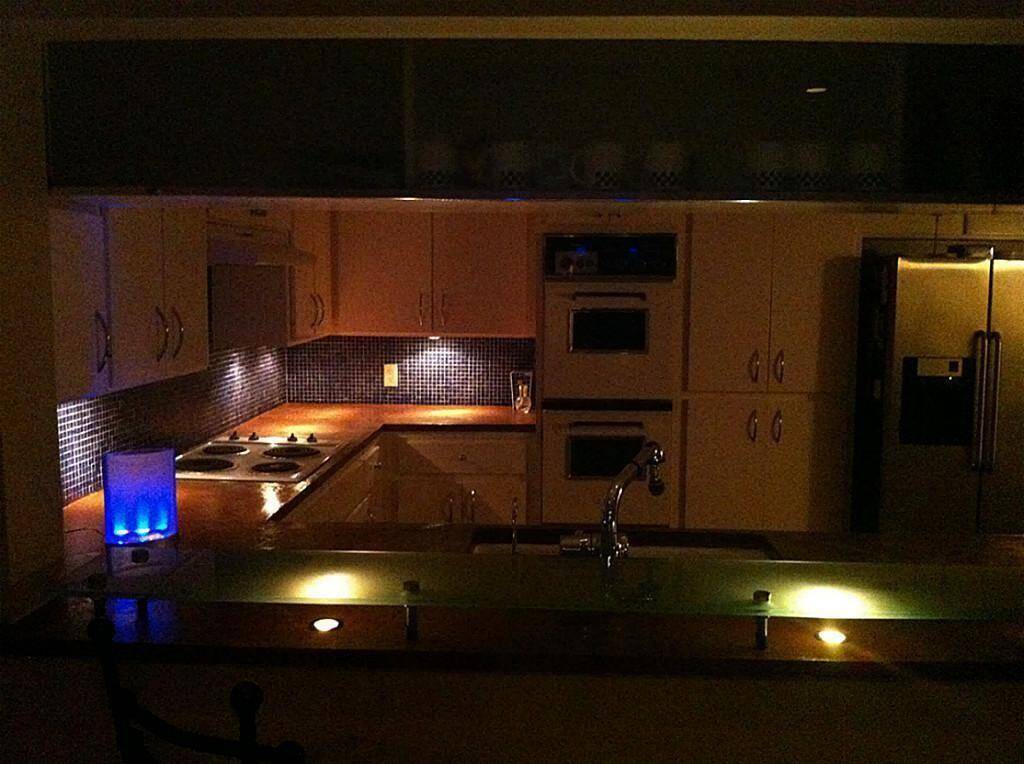
Kitchen at Night
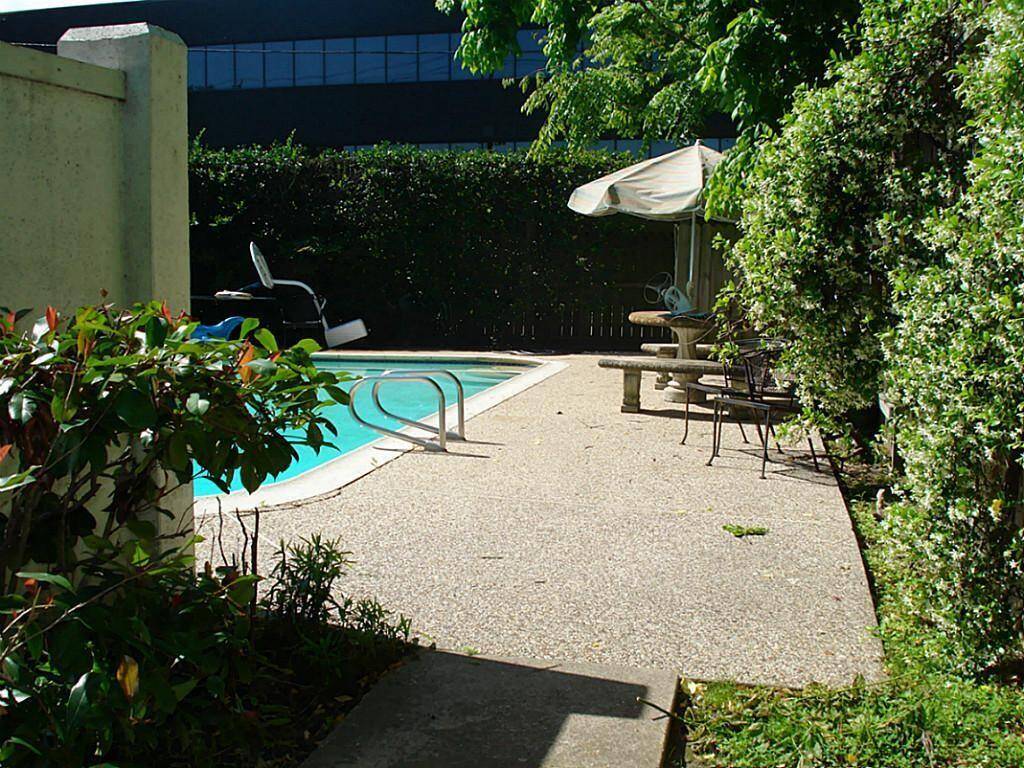
From entrance to pool
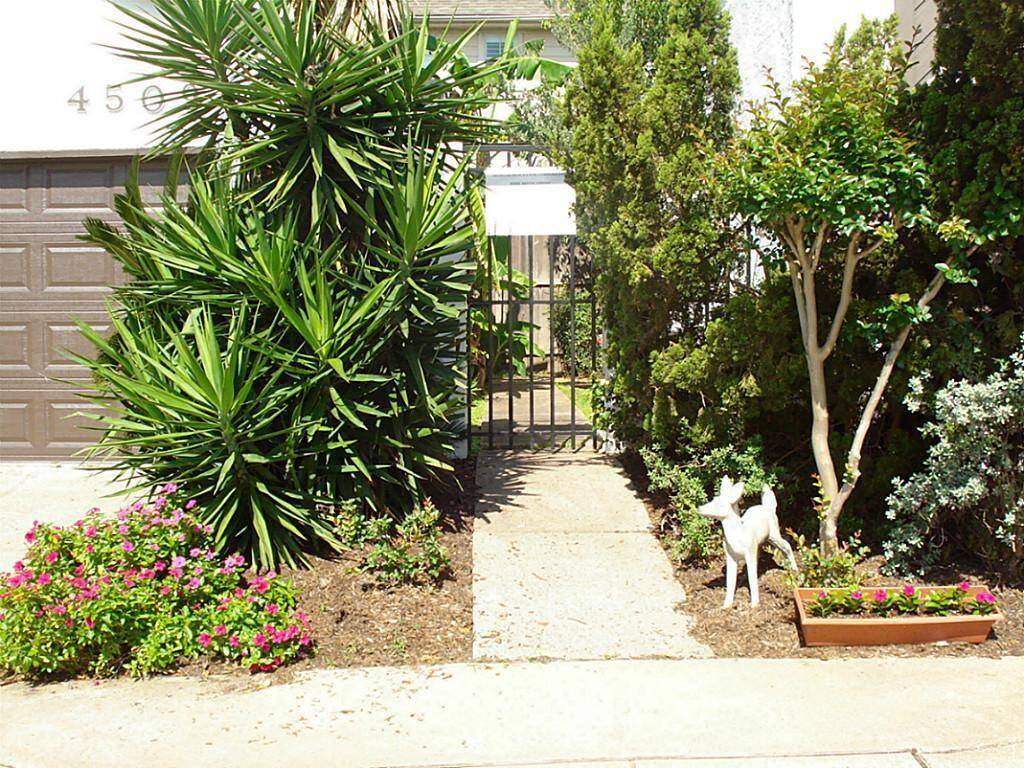
GATED POOL ENTRANCE
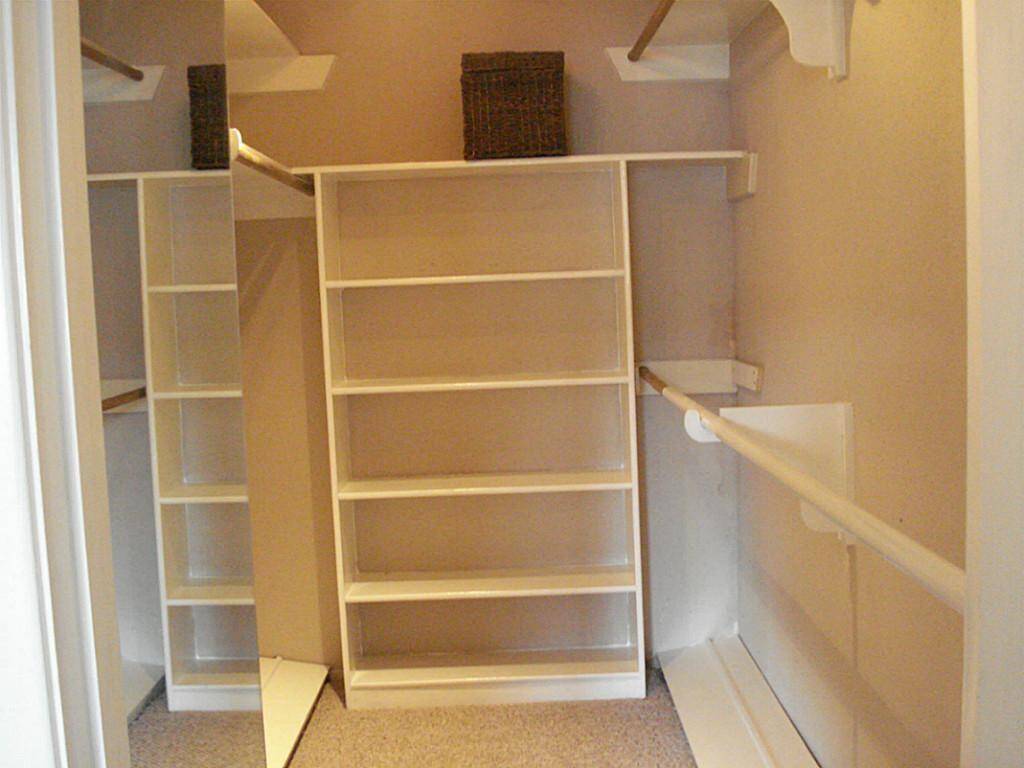
1 of the 2 closets in primary bedroom
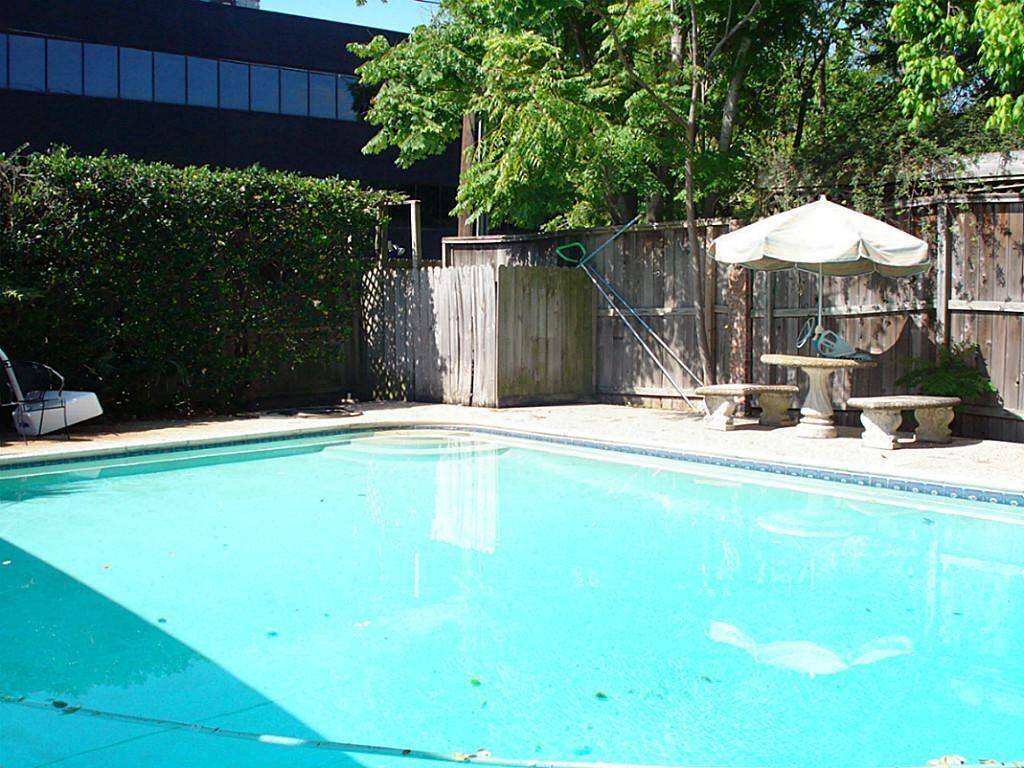
Area pool shared by 10 patio homes
Loading neighborhood map...
Loading location map...
Loading street view...
Similar Properties Nearby
About 4502 Medinah Place #9
MOVE-IN READY Contemporary 2- 2 1/2 in Bellaire! Large windows and skylights! Concrete floors step down living room with soaring 20 ft ceilings, wet bar, wood burning fireplaces down & up, and beautiful French doors in the dining and living area overlooking patio. This home also features an oversized master bedroom, travertine marble bath, walk-in closet, a balcony, built-in desk w/ a wall of cabinets, spacious two car garage, a huge wall of built-ins, direct entrance to kitchen, a Private (for 10 units) maintained pool, and is only Steps from Newcastle's walking/biking trails. Front yard maintenance included! TEXT OR CALL AGENT FOR A SHOWING APPOINTMENT!
Research flood zones
Highlights
- 4502 Medinah Place #9
- $2,450
- Townhouse/Condo
- 1,724 Home Sq Ft
- Houston 77401
- 2 Beds
- 2 Full / 1 Half Baths
General Description
- Listing Price $2,450
- City Houston
- Zip Code 77401
- Subdivision Medinah Place T/H
- Listing Status Sold
- Baths 2 Full & 1 Half Bath(s)
- Stories 2
- Year Built 1978 / Appraisal District
- MLS # 81754152 (HAR)
- Days on Market 70 days
- Total Days on Market 70 days
- List Price / Sq Ft $1.42
- Address 4502 Medinah Place #9
- State Texas
- County Harris
- Property Type Townhouse/Condo
- Bedrooms 2
- Garage 2
-
Style
Traditional
- Building Sq Ft 1,724
- Market Area Bellaire Area
- Key Map 531D
- Area 17
Taxes & Fees
- Tax ID108-724-001-0009
- Tax RateUnknown
- Taxes w/o Exemption/YrUnknown
- Maint FeeNo
Room/Lot Size
- Living 18 x 15
- Dining12 x 11
- Kitchen15 x 10
- 1st Bed21 x 17
- 4th Bed13 x 11
Interior Features
- Fireplace2
-
Floors
Carpet,
Concrete,
Laminate,
Marble Floors
-
Heating
Central Electric
-
Cooling
Central Electric
-
Bedrooms
1 Bedroom Up
- DishwasherYes
- RangeYes
- DisposalYes
- MicrowaveNo
-
Oven
Electric Oven
-
Energy Feature
Ceiling Fans
-
Interior
Dryer Included,
High Ceiling,
Washer Included
-
View
South
- LoftNo
Exterior Features
-
Water Sewer
Public Sewer,
Public Water
-
Exterior
Back Yard Fenced,
Balcony,
Fenced,
Patio/Deck
- Private PoolNo
- Area PoolYes
-
Lot Description
Cul-De-Sac
- New ConstructionNo
-
Front Door
South
- Listing Firm
Schools (HOUSTO - 27 - Houston)
| Name |
Grade |
Great School Ranking |
Performance Index |
Distinction Designations |
| Horn Elem |
Elementary |
9 of 10 |
4 of 4 |
5 of 7 |
| Pershing Middle |
Middle |
4 of 10 |
4 of 4 |
0 of 7 |
| Bellaire High |
High |
5 of 10 |
4 of 4 |
7 of 7 |
School information is generated by the most current available data we have. However, as school boundary maps can change, and schools can get too crowded (whereby students zoned to a school may not be able to attend in a given year if they are not registered in time), you need to independently verify and confirm enrollment and all related information directly with the school.