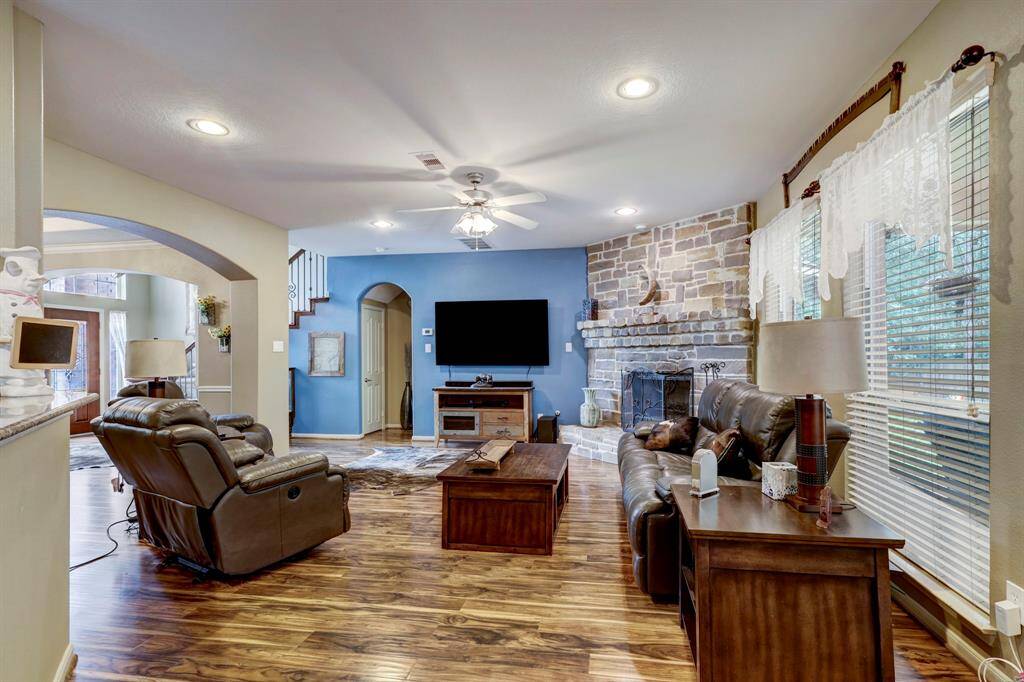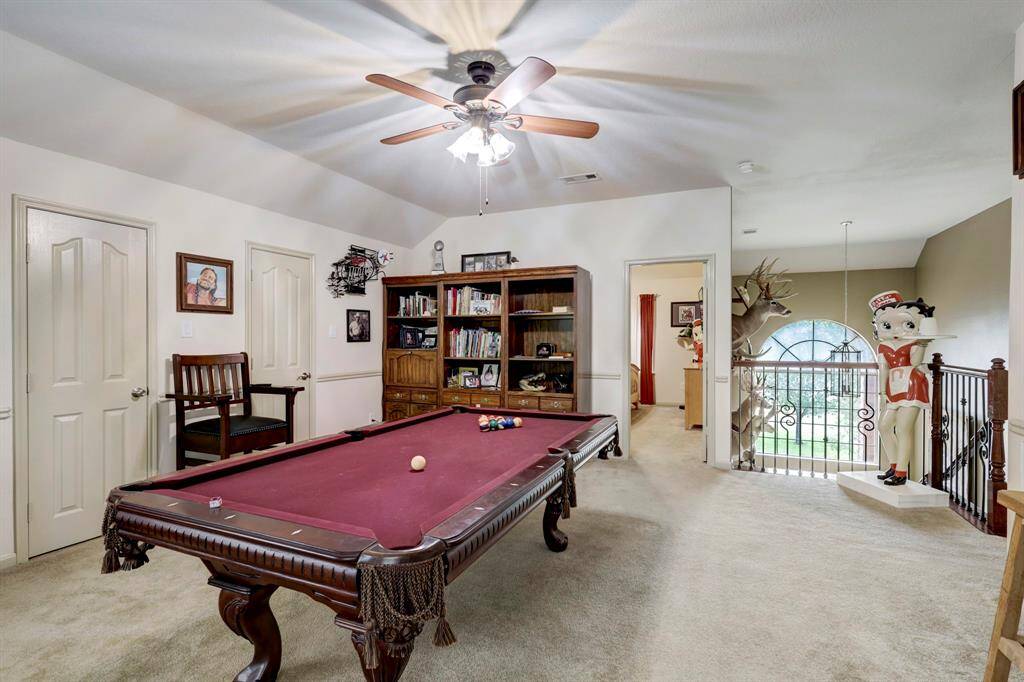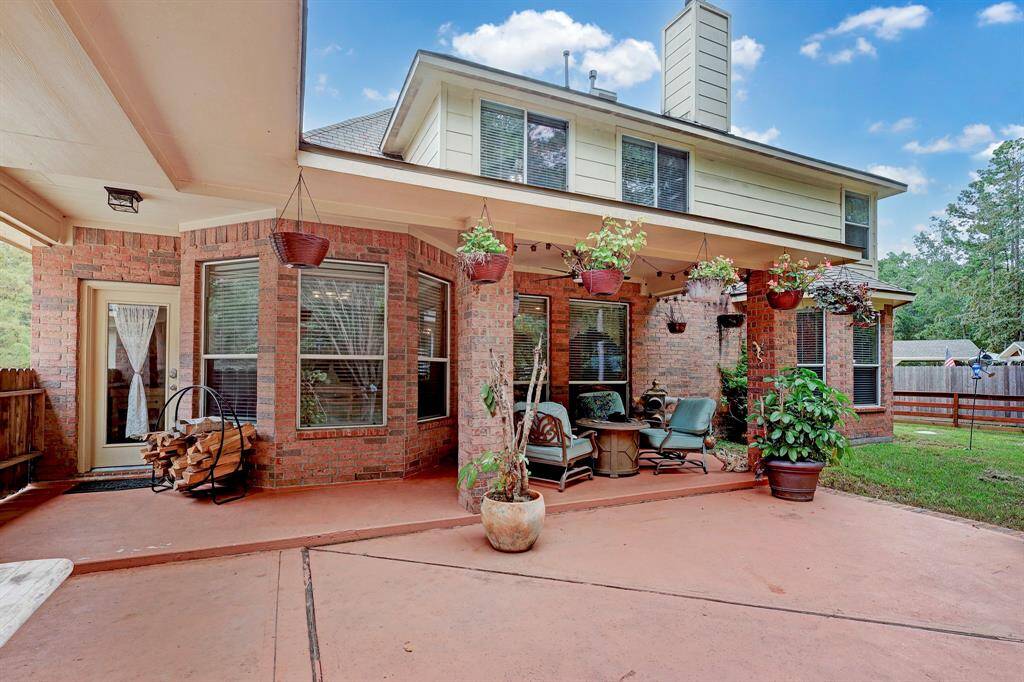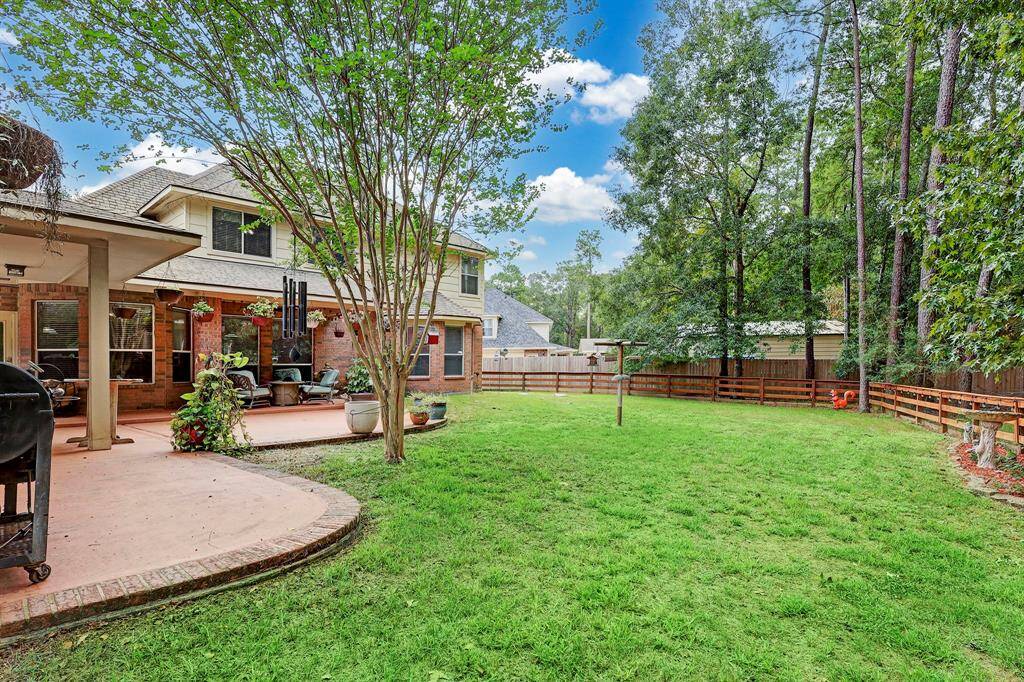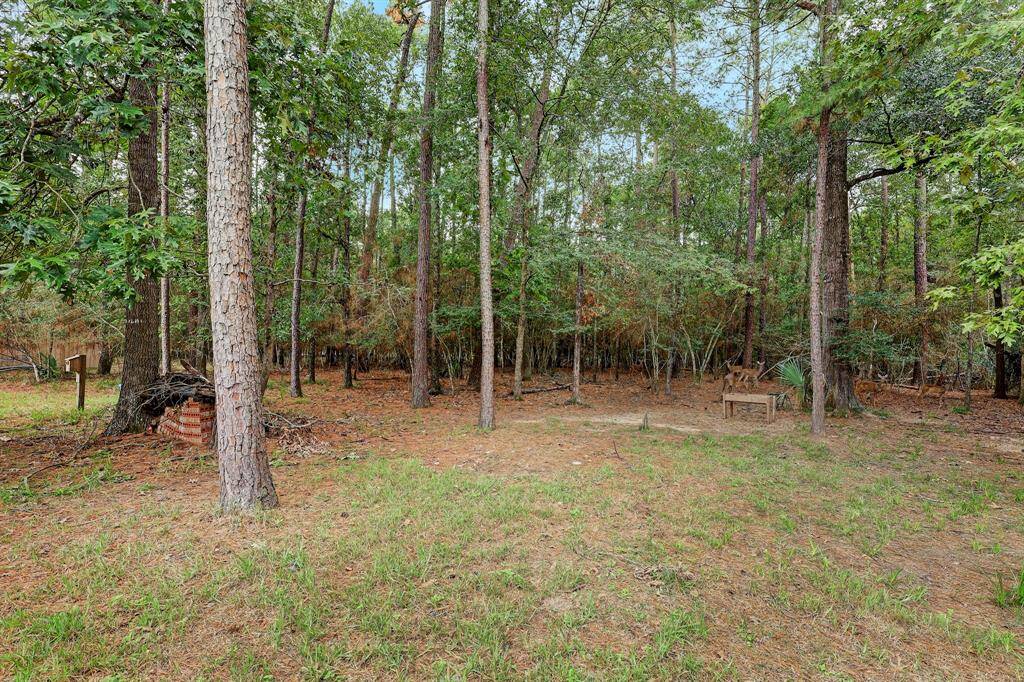1003 Commons Waterway Drive, Houston, Texas 77336
$498,000
4 Beds
2 Full / 1 Half Baths
Single-Family






Request More Information
About 1003 Commons Waterway Drive
Welcome to 1003 Commons Waterway in Huffman, Texas—a stunning 4-bedroom, 3-bathroom home over an acre of wooded privacy in a peaceful cul-de-sac. Perfect for modern living, this home features an upstairs game room and a spacious garage for ample storage.
Enjoy peace of mind with the Generac whole-home generator, ensuring reliable power year-round. Furnishings are negotiable, making it a seamless move-in experience.
Don’t miss the opportunity to combine comfort, convenience, and tranquility in one incredible property. Schedule your private tour of 1003 Commons Waterway today and start the new year in your dream home!
Highlights
1003 Commons Waterway Drive
$498,000
Single-Family
2,654 Home Sq Ft
Houston 77336
4 Beds
2 Full / 1 Half Baths
52,202 Lot Sq Ft
General Description
Taxes & Fees
Tax ID
128-804-002-0005
Tax Rate
1.7848%
Taxes w/o Exemption/Yr
$7,771 / 2024
Maint Fee
Yes / $1,000 Annually
Room/Lot Size
1st Bed
15x15
2nd Bed
12x12
3rd Bed
12x12
4th Bed
12x12
Interior Features
Fireplace
1
Heating
Central Electric, Central Gas
Cooling
Central Electric
Bedrooms
1 Bedroom Up, Primary Bed - 1st Floor
Dishwasher
Maybe
Range
Yes
Disposal
Maybe
Microwave
Maybe
Loft
Maybe
Exterior Features
Foundation
Slab
Roof
Composition
Exterior Type
Brick
Water Sewer
Public Sewer, Public Water
Private Pool
No
Area Pool
Maybe
Lot Description
Cul-De-Sac, Greenbelt, Wooded
New Construction
No
Listing Firm
Schools (HUFFMA - 28 - Huffman)
| Name | Grade | Great School Ranking |
|---|---|---|
| Huffman Elem (Huffman) | Elementary | None of 10 |
| Huffman Middle | Middle | 3 of 10 |
| Hargrave High | High | 6 of 10 |
School information is generated by the most current available data we have. However, as school boundary maps can change, and schools can get too crowded (whereby students zoned to a school may not be able to attend in a given year if they are not registered in time), you need to independently verify and confirm enrollment and all related information directly with the school.





