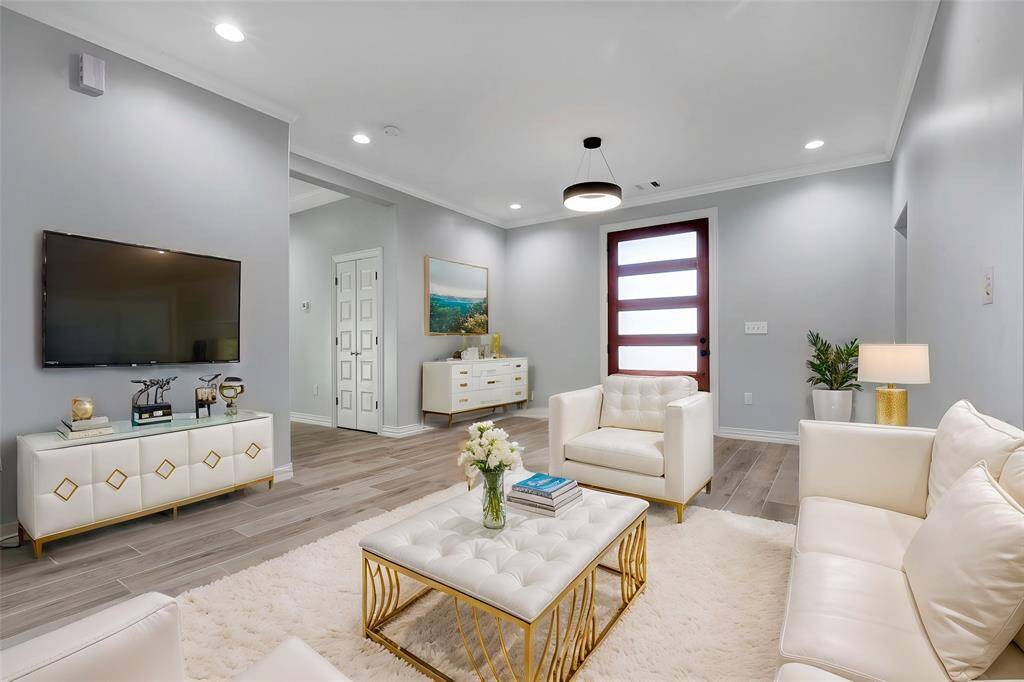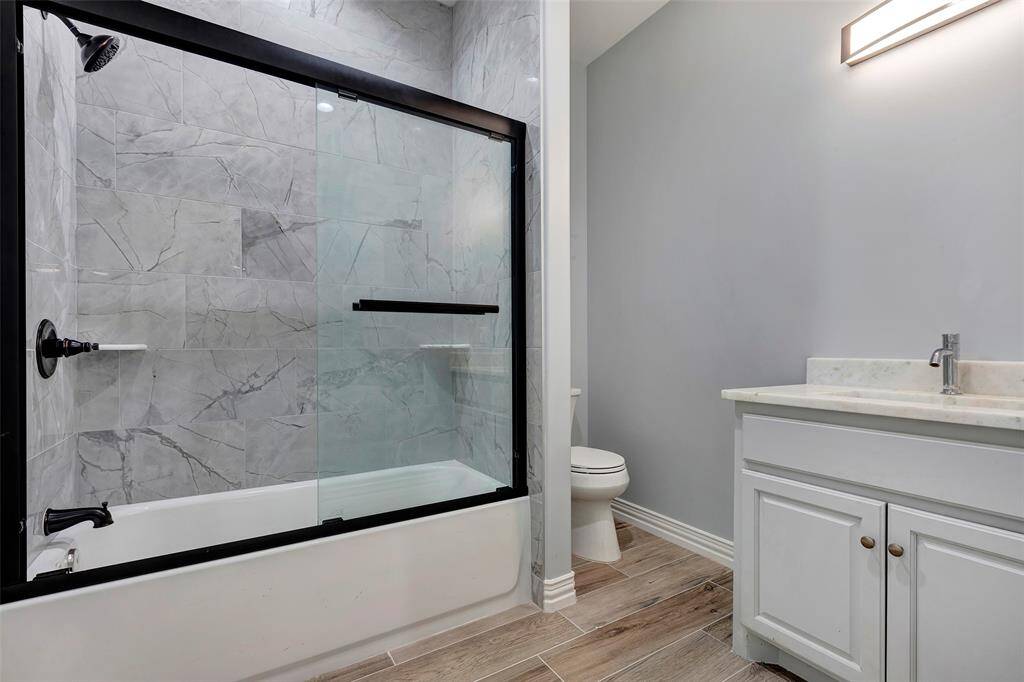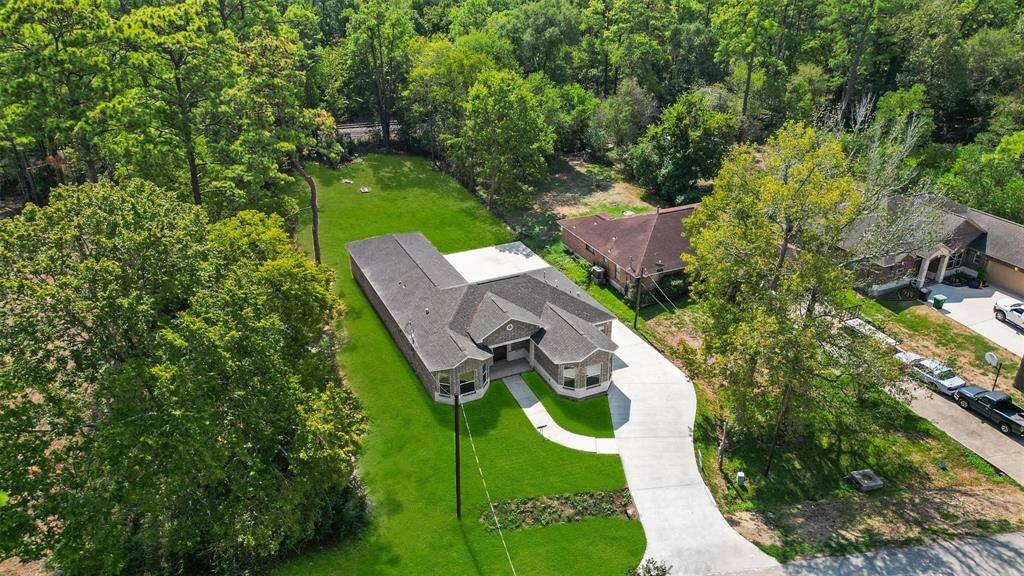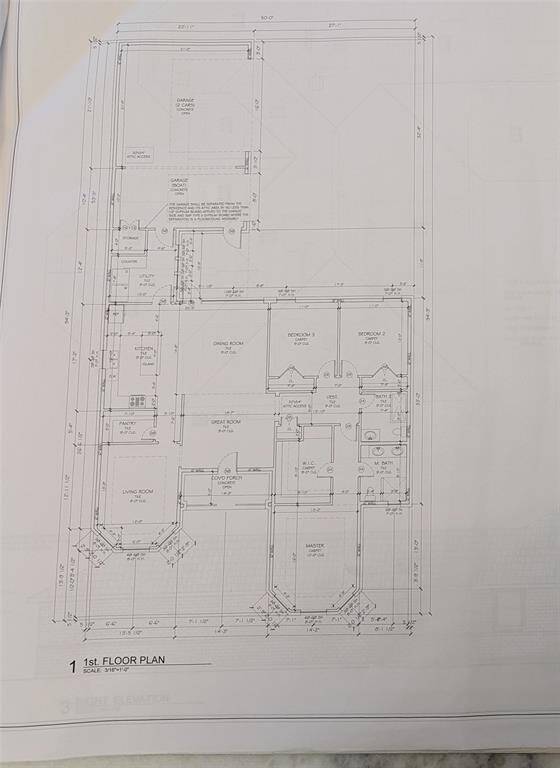1807 Nogalus Drive, Houston, Texas 77532
$379,500
3 Beds
2 Full Baths
Single-Family






Request More Information
About 1807 Nogalus Drive
Fabulous new construction in highly desirable Spanish Cove on Lake Houston and built to very exacting and very high-quality standards. Open concept living with a flex room that can be used for formal living, home office/study, playroom, game room, library or ask builder to add doors and a closet if a 4th bedroom is desired as this can be done at builder costs. The kitchen is open to the expansive living room and features gas cooking, loads of cabinetry all the way up the high ceilings, big island offering countertop seating and a huge walk-in pantry. The laundry room is also oversized and has countertop for folding clothes. Covered patio, loads of driveway parking, oversized huge 3 car garage and even beautiful views from front rooms of Lake Houston. Some of the many bonuses here are on demand tankless hot water, spray foam insulation, steel studs, high efficiency double paned windows and so much more. Neighborhood marina, boat ramp and park is right down the block!
Highlights
1807 Nogalus Drive
$379,500
Single-Family
2,103 Home Sq Ft
Houston 77532
3 Beds
2 Full Baths
14,630 Lot Sq Ft
General Description
Taxes & Fees
Tax ID
103-375-000-0018
Tax Rate
2.0005%
Taxes w/o Exemption/Yr
$9,643 / 2024
Maint Fee
Yes / $120 Annually
Maintenance Includes
Recreational Facilities
Room/Lot Size
Living
14x11
Kitchen
17x12
1st Bed
16x13
2nd Bed
12x11
3rd Bed
12x11
Interior Features
Fireplace
No
Floors
Tile
Countertop
Quartz
Heating
Central Gas
Cooling
Central Electric
Connections
Electric Dryer Connections, Gas Dryer Connections, Washer Connections
Bedrooms
2 Bedrooms Down, Primary Bed - 1st Floor
Dishwasher
Yes
Range
Yes
Disposal
Yes
Microwave
Yes
Energy Feature
Ceiling Fans, Digital Program Thermostat, Energy Star Appliances, Energy Star/CFL/LED Lights, High-Efficiency HVAC, HVAC>13 SEER, HVAC>15 SEER, Insulated Doors, Insulated/Low-E windows, Insulation - Blown Cellulose, Insulation - Spray-Foam, North/South Exposure, Other Energy Features, Tankless/On-Demand H2O Heater
Interior
Formal Entry/Foyer, High Ceiling, Window Coverings
Loft
Maybe
Exterior Features
Foundation
Slab
Roof
Composition
Exterior Type
Brick, Stone
Water Sewer
Aerobic, Public Sewer, Water District, Well
Private Pool
No
Area Pool
Maybe
Lot Description
Cul-De-Sac, Water View, Wooded
New Construction
Yes
Listing Firm
Schools (HUFFMA - 28 - Huffman)
| Name | Grade | Great School Ranking |
|---|---|---|
| Huffman Elem (Huffman) | Elementary | None of 10 |
| Huffman Middle | Middle | 3 of 10 |
| Hargrave High | High | 6 of 10 |
School information is generated by the most current available data we have. However, as school boundary maps can change, and schools can get too crowded (whereby students zoned to a school may not be able to attend in a given year if they are not registered in time), you need to independently verify and confirm enrollment and all related information directly with the school.






























