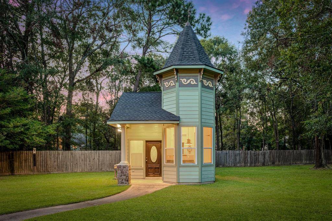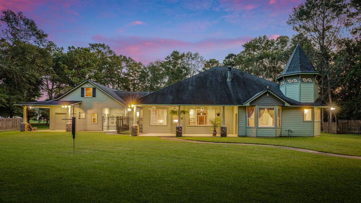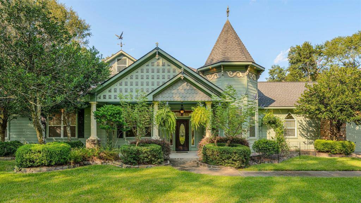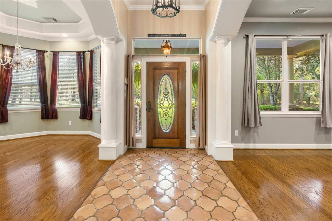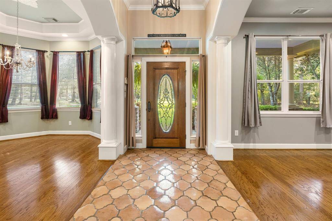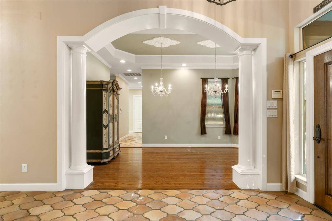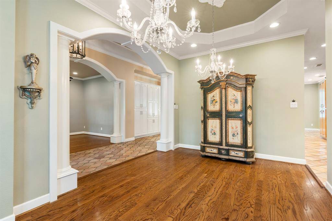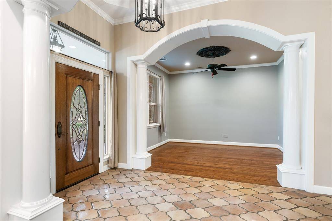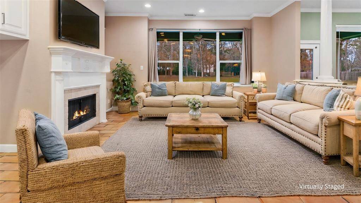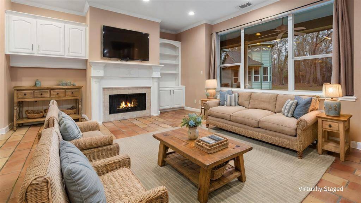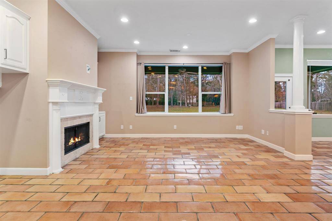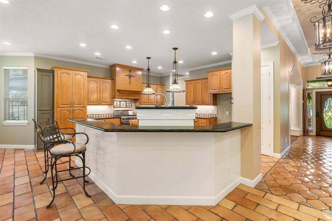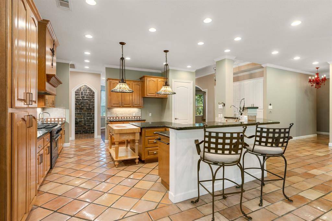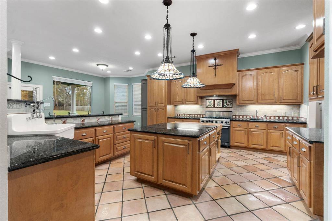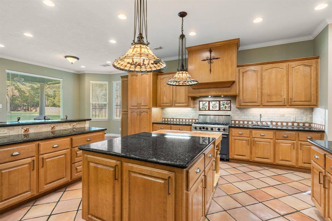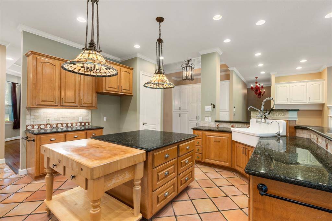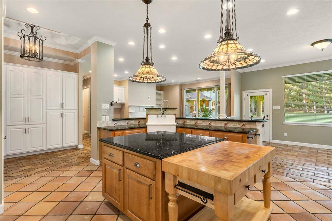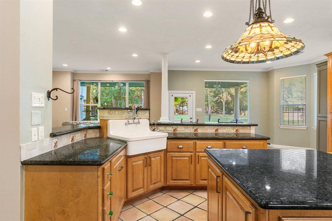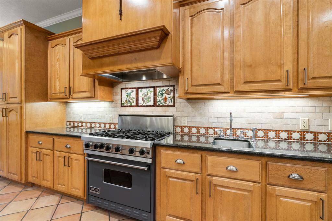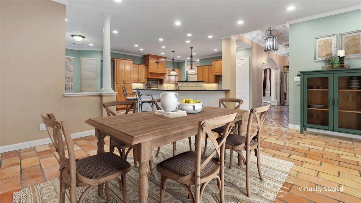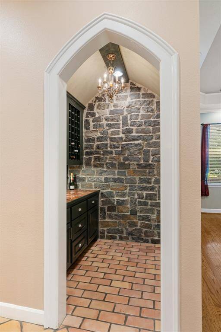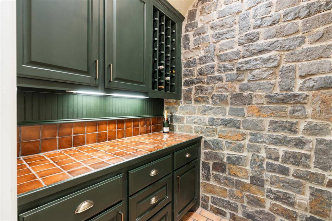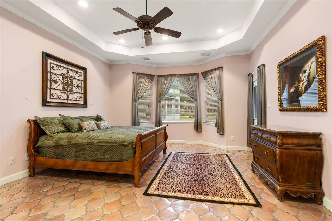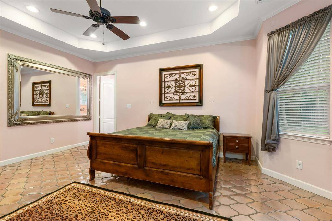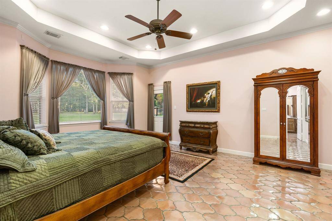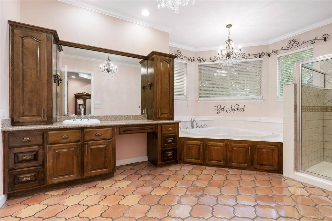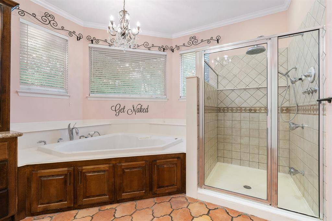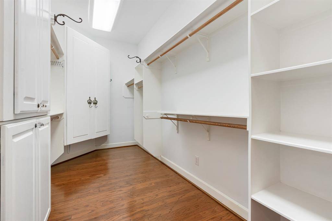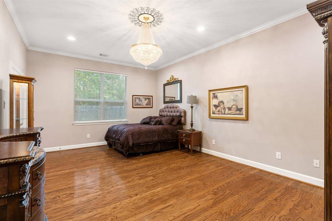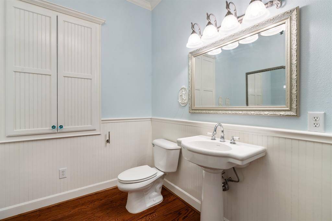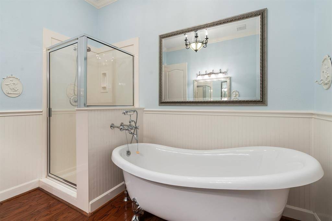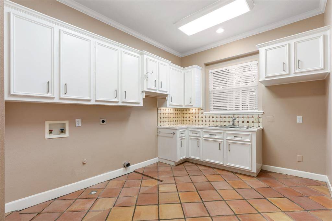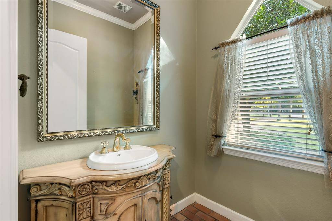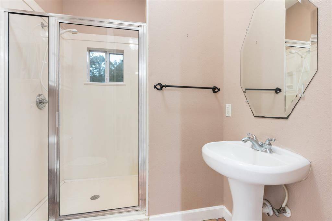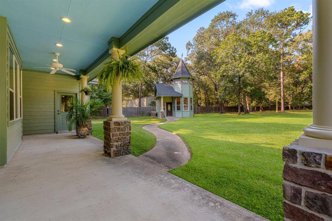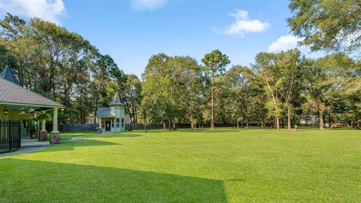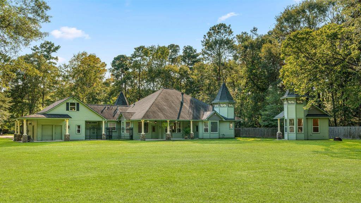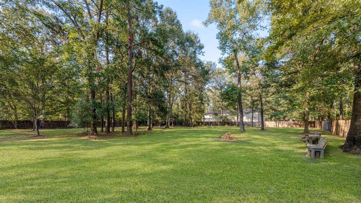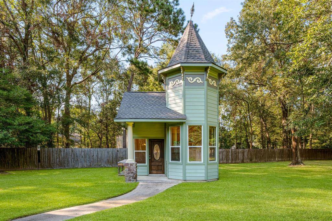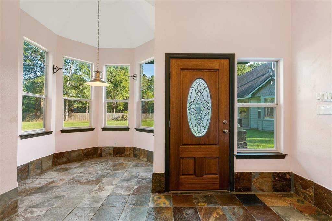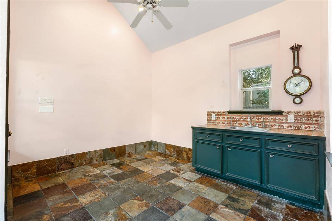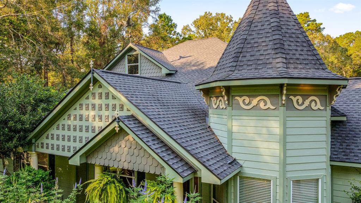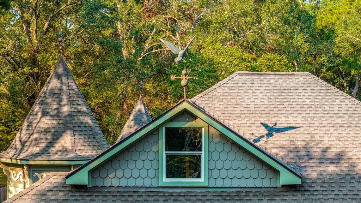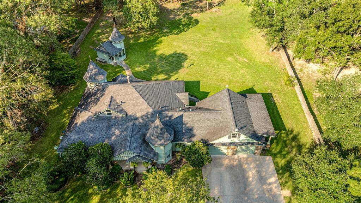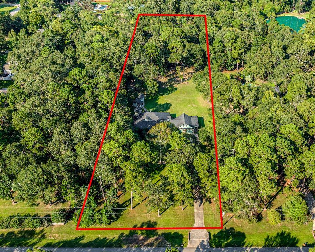511 Commons Vista Drive, Houston, Texas 77336
$648,000
3 Beds
3 Full / 1 Half Baths
Single-Family
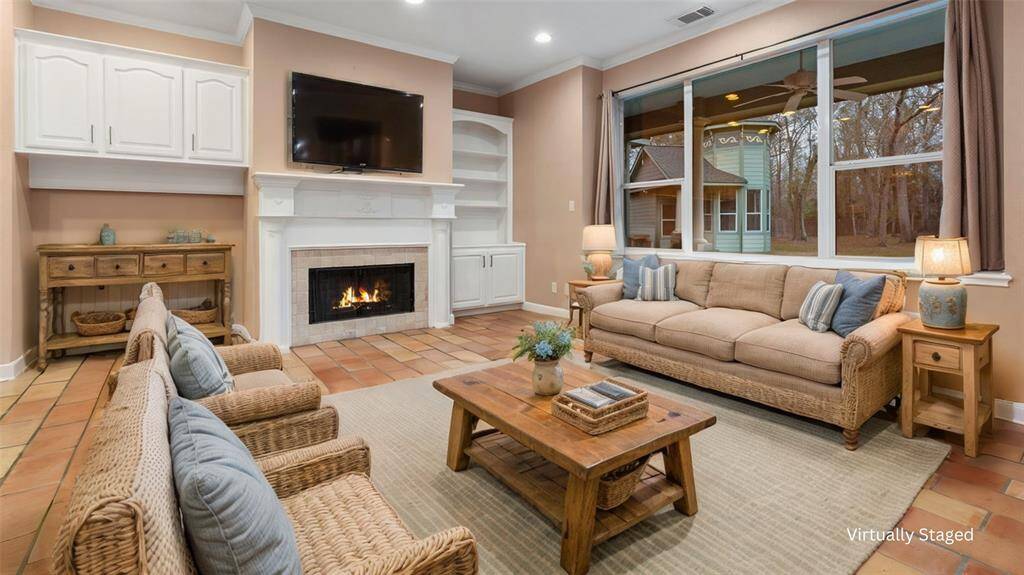

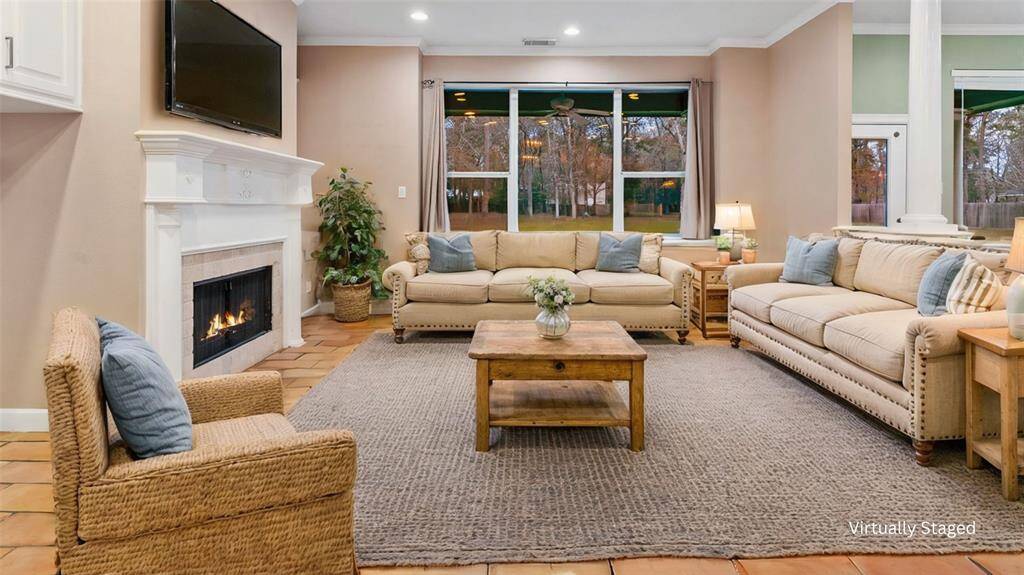
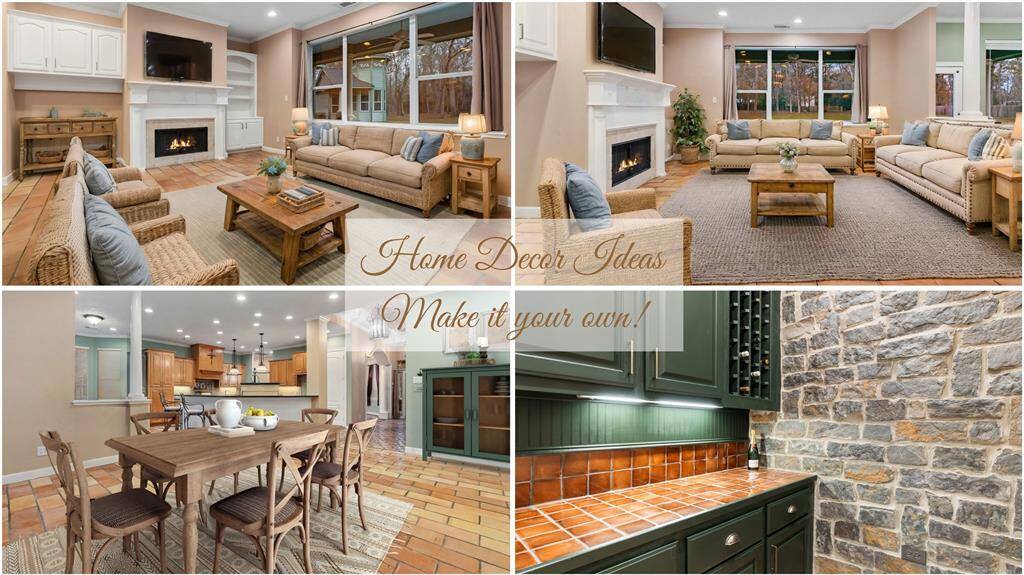

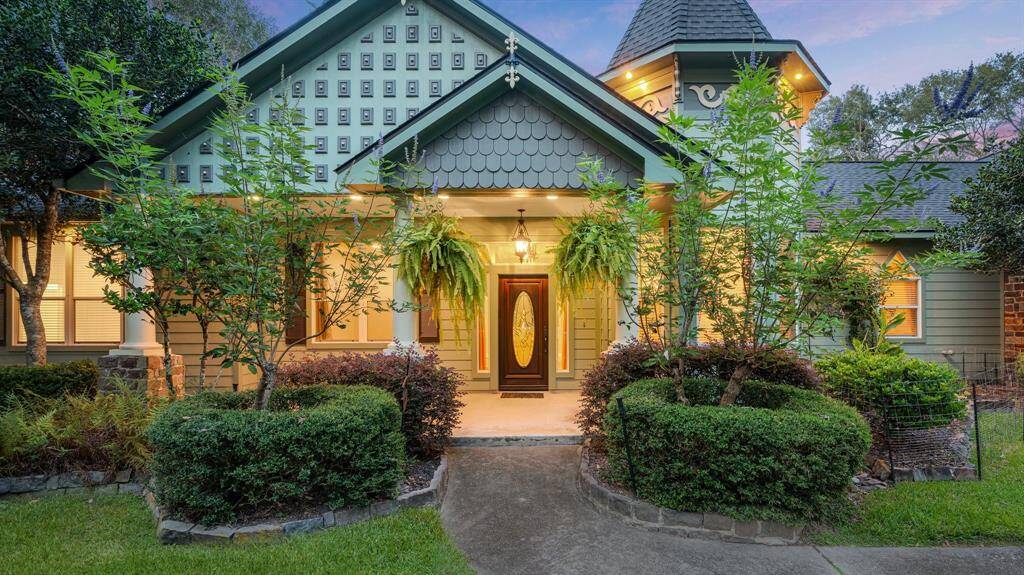
Request More Information
About 511 Commons Vista Drive
Bring your home designer ideas and transform this extraordinary custom home into your own decor style. Home features impressive turrets topped w/ copper finials, hand-crafted corbels, coordinating custom gingerbread trim, spindles, & scallop siding. The Ozark bluestone accents & the functional egret weathervane on the front gable simply add to the unending charm, grace & beauty of this magical home. The home's beautiful Saltillo antique birch tile flooring, authentic hardwood flooring, 10' ceilings, crown molding, stunning chandelier fixtures, large picture windows, & stone-walled wine cellar/bar w/ marquis arch entry & ceiling make this home truly spectacular. The chef's kitchen features a Viking range, Kohler farm sink w/ commercial faucet & filtered cold water tap, breakfast bar, under cabinet lighting, large island, and a John Boos cutting table. Guest bath has a magnificent clawfoot soaking tub. Covered porches, cottage, private well for irrigation, 2.73 acre lot. Welcome home!
Highlights
511 Commons Vista Drive
$648,000
Single-Family
3,303 Home Sq Ft
Houston 77336
3 Beds
3 Full / 1 Half Baths
119,000 Lot Sq Ft
General Description
Taxes & Fees
Tax ID
119-798-005-0005
Tax Rate
1.5813%
Taxes w/o Exemption/Yr
$8,437 / 2023
Maint Fee
Yes / $1,030 Annually
Maintenance Includes
Clubhouse, Courtesy Patrol, Recreational Facilities
Room/Lot Size
Living
18 x 17
Dining
11 x 18
Kitchen
18 x 18
Breakfast
10 x 16
1st Bed
15 x 26
2nd Bed
20 x 14
3rd Bed
17 x 15
Interior Features
Fireplace
1
Floors
Carpet, Tile
Heating
Propane
Cooling
Central Electric
Connections
Electric Dryer Connections, Washer Connections
Bedrooms
2 Bedrooms Down, Primary Bed - 1st Floor
Dishwasher
No
Range
Yes
Disposal
Yes
Microwave
No
Oven
Gas Oven, Single Oven
Energy Feature
Attic Vents, Ceiling Fans, Digital Program Thermostat, Insulation - Blown Cellulose, North/South Exposure, Radiant Attic Barrier
Interior
Alarm System - Owned, Crown Molding, Fire/Smoke Alarm, Formal Entry/Foyer, High Ceiling, Prewired for Alarm System
Loft
Maybe
Exterior Features
Foundation
Slab
Roof
Composition
Exterior Type
Cement Board, Stone
Water Sewer
Aerobic, Public Water, Septic Tank, Well
Exterior
Back Yard, Covered Patio/Deck, Exterior Gas Connection, Partially Fenced, Patio/Deck, Porch, Sprinkler System
Private Pool
No
Area Pool
Yes
Lot Description
Subdivision Lot, Wooded
New Construction
No
Front Door
South
Listing Firm
Schools (HUFFMA - 28 - Huffman)
| Name | Grade | Great School Ranking |
|---|---|---|
| Falcon Ridge Elem | Elementary | None of 10 |
| Huffman Middle | Middle | 3 of 10 |
| Hargrave High | High | 6 of 10 |
School information is generated by the most current available data we have. However, as school boundary maps can change, and schools can get too crowded (whereby students zoned to a school may not be able to attend in a given year if they are not registered in time), you need to independently verify and confirm enrollment and all related information directly with the school.

