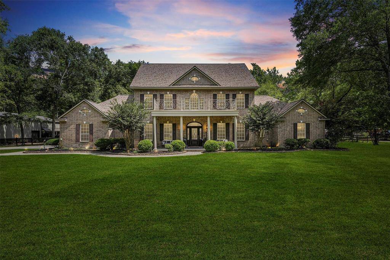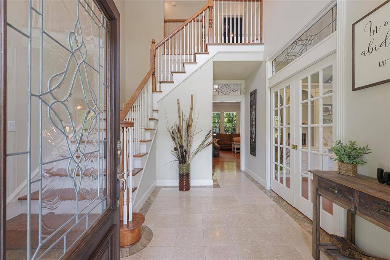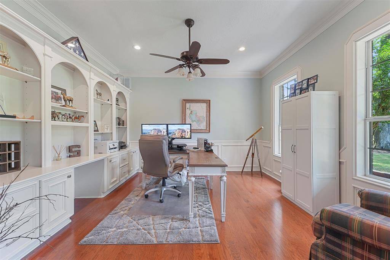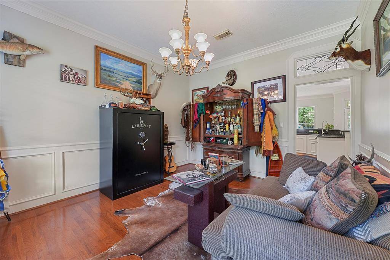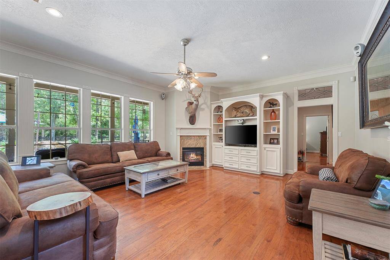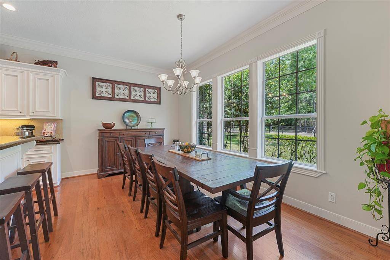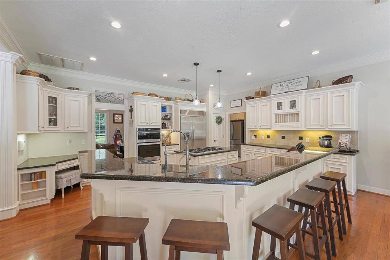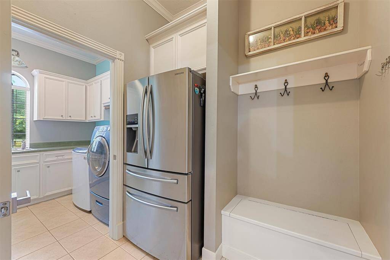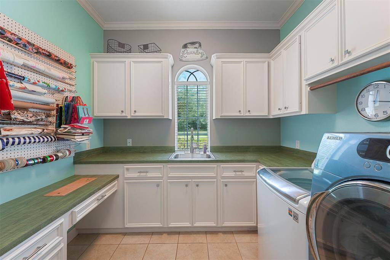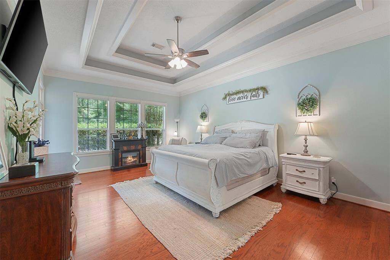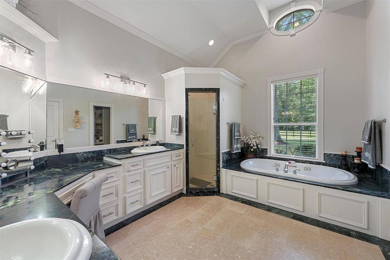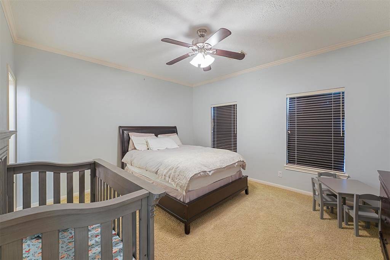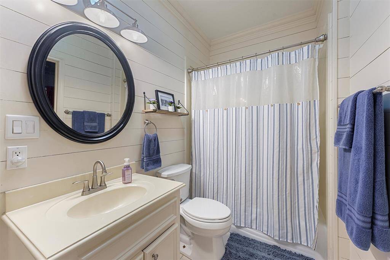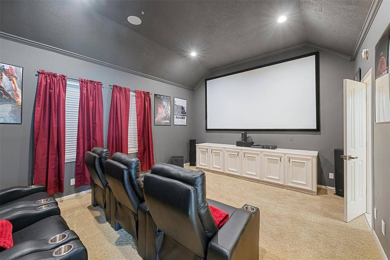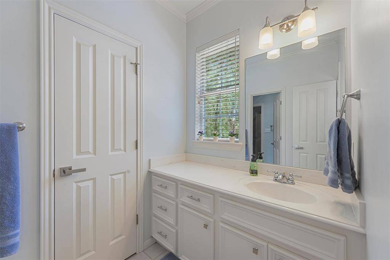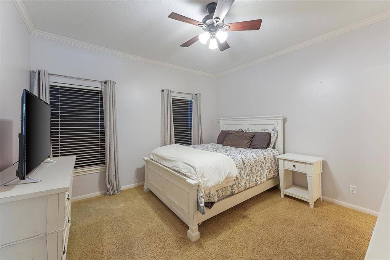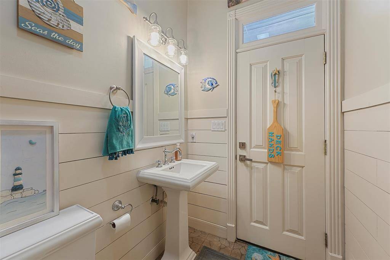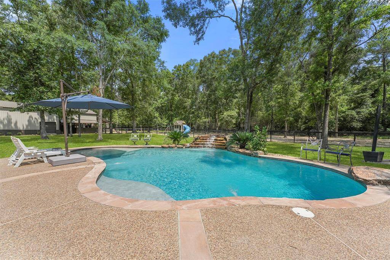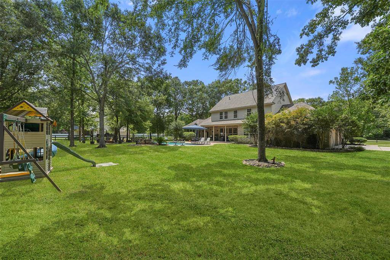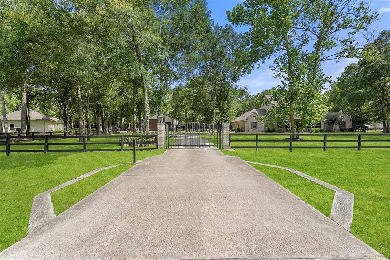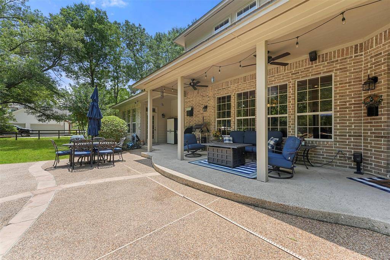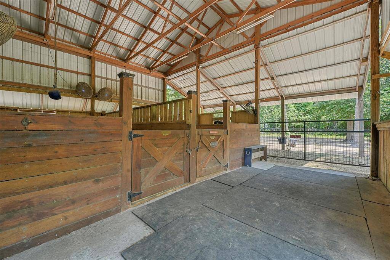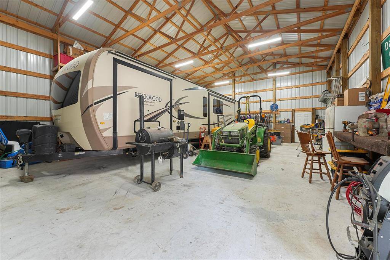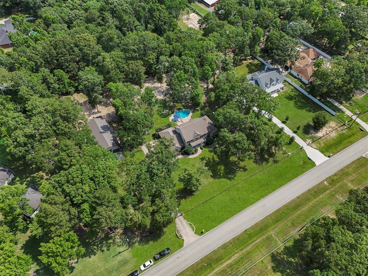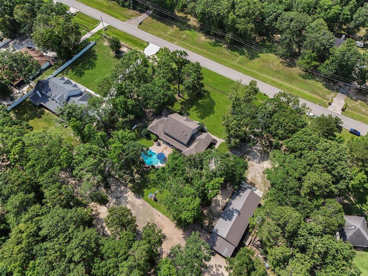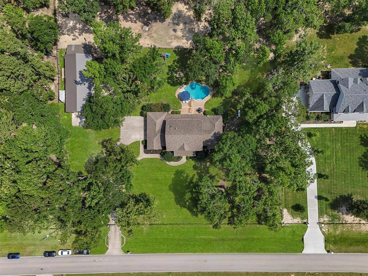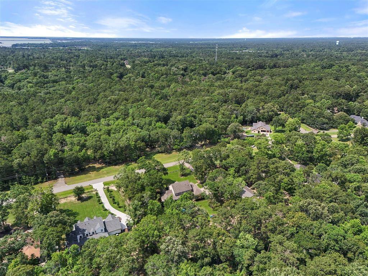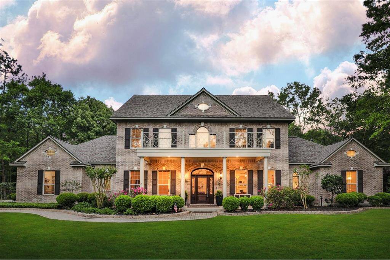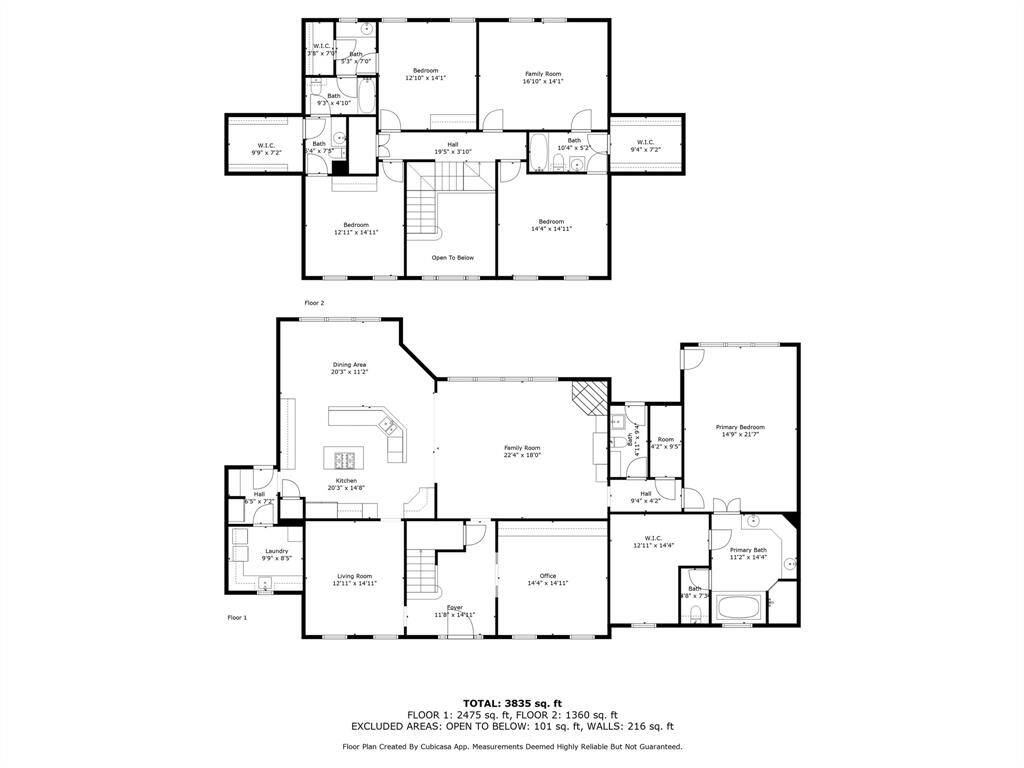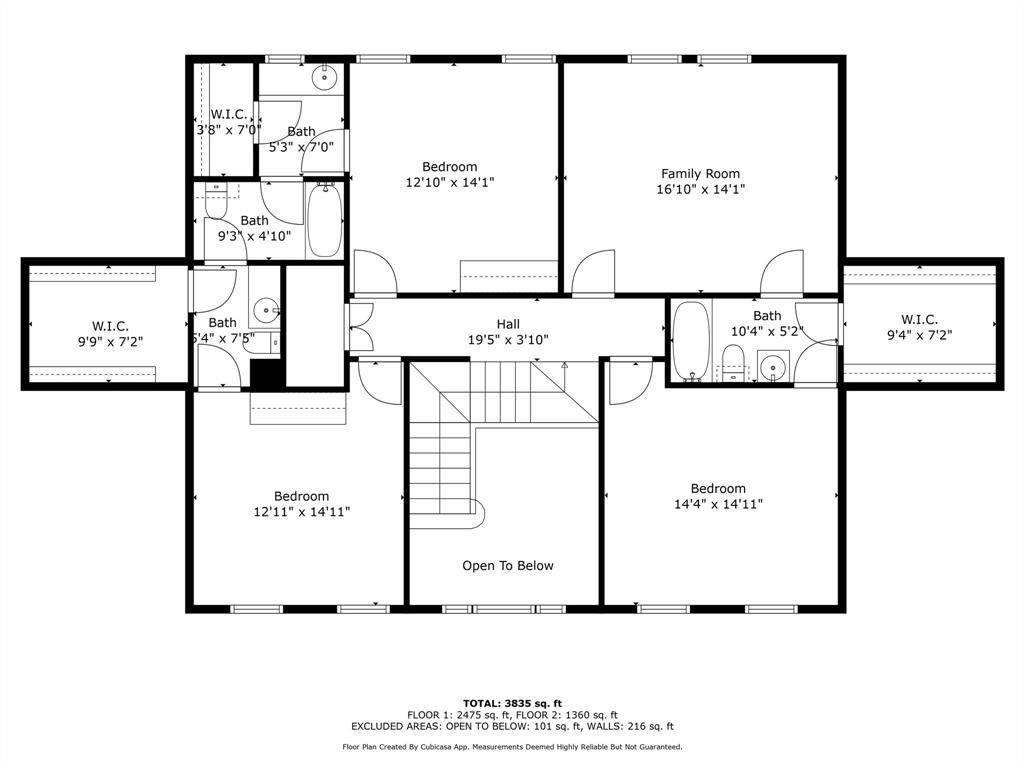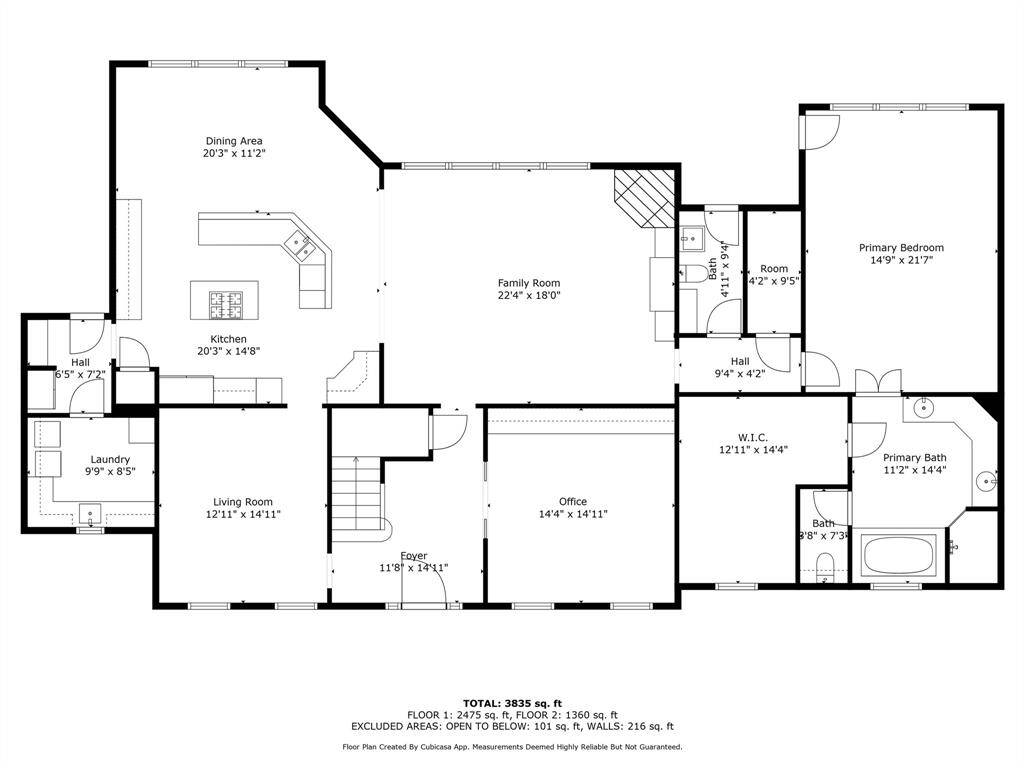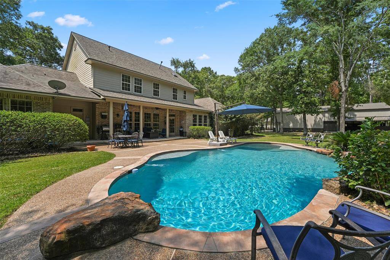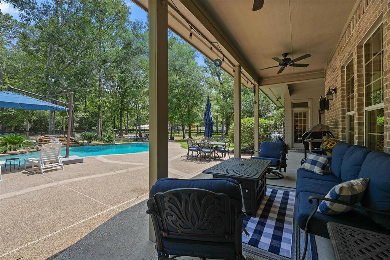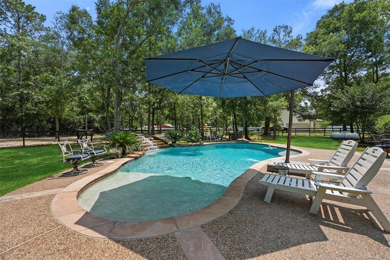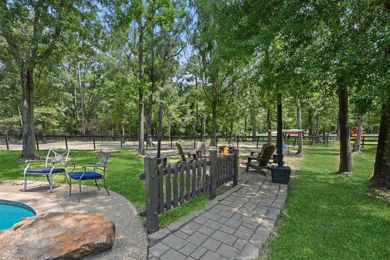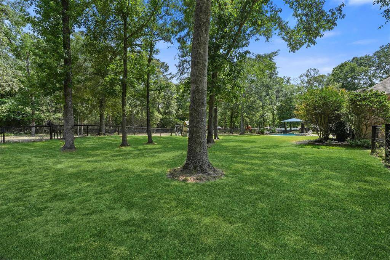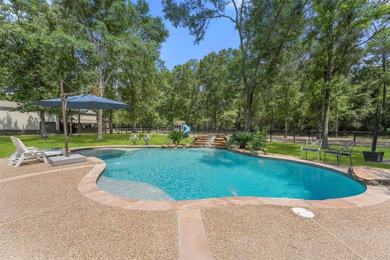711 Valley Commons Drive, Houston, Texas 77336
$845,000
4 Beds
3 Full / 1 Half Baths
Single-Family
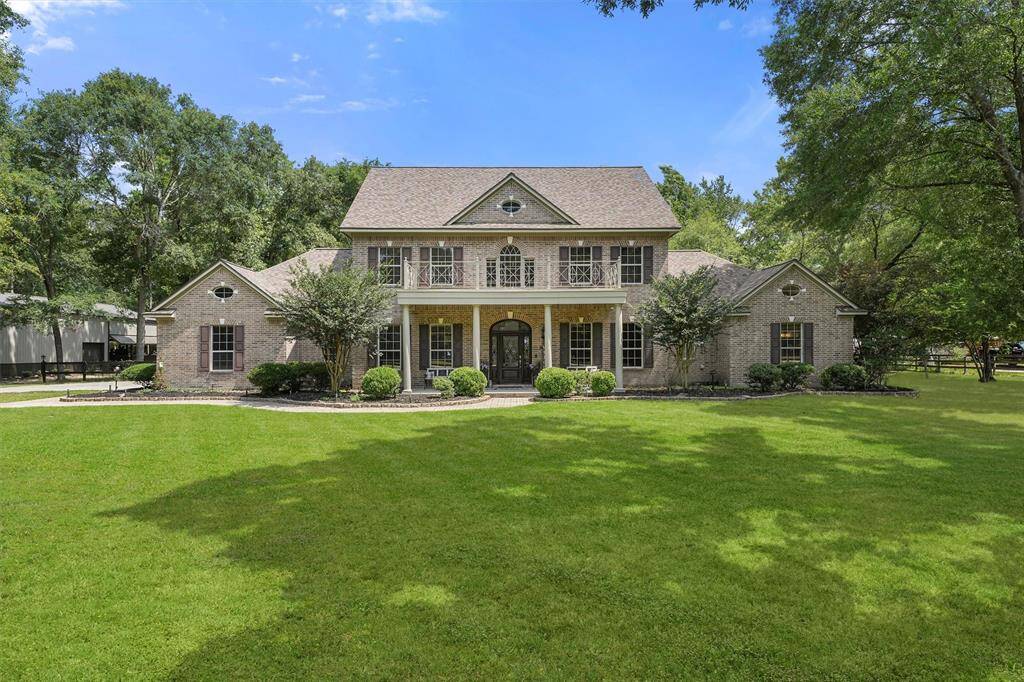

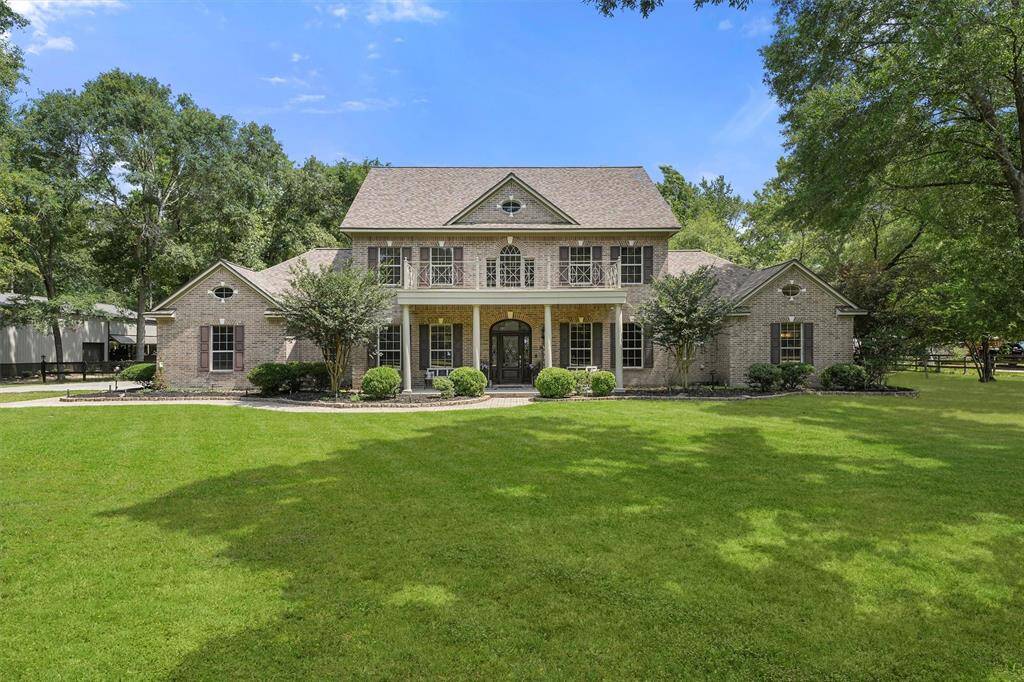
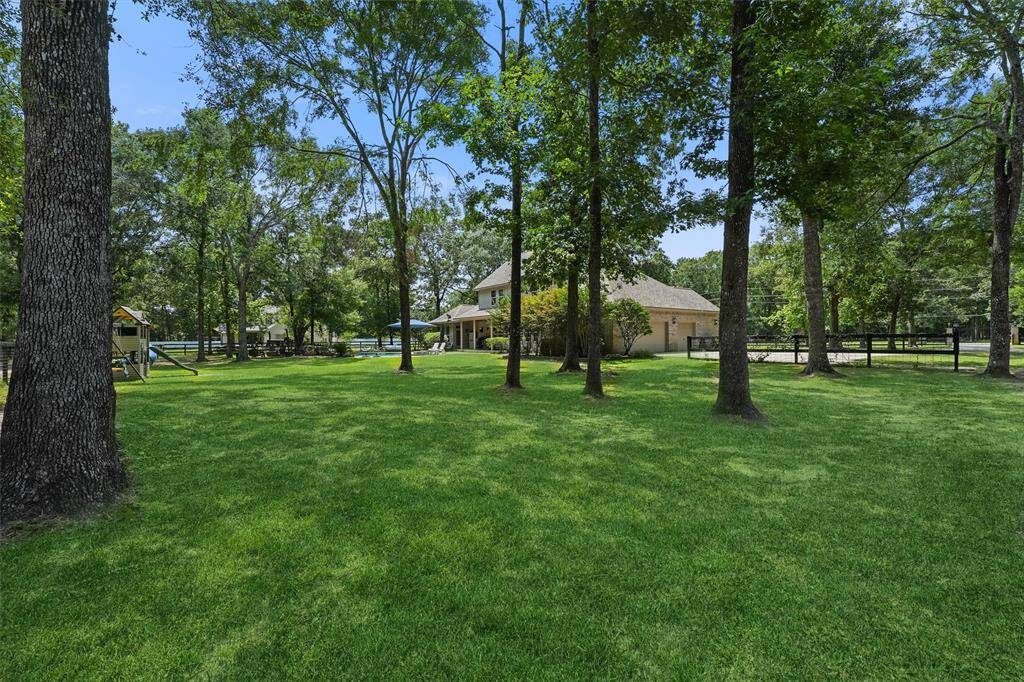
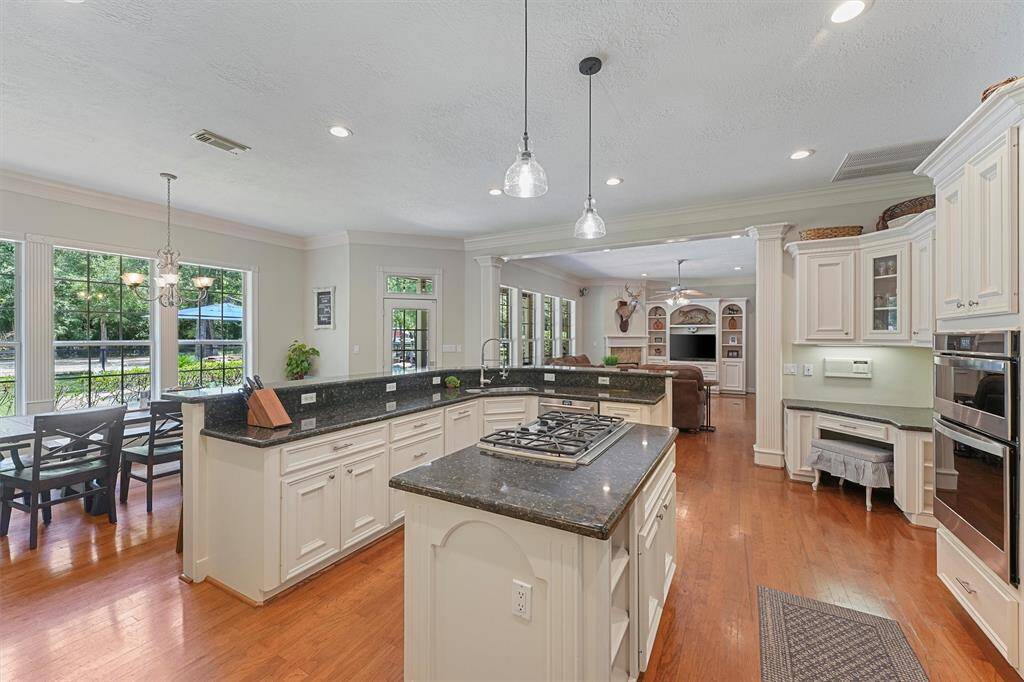
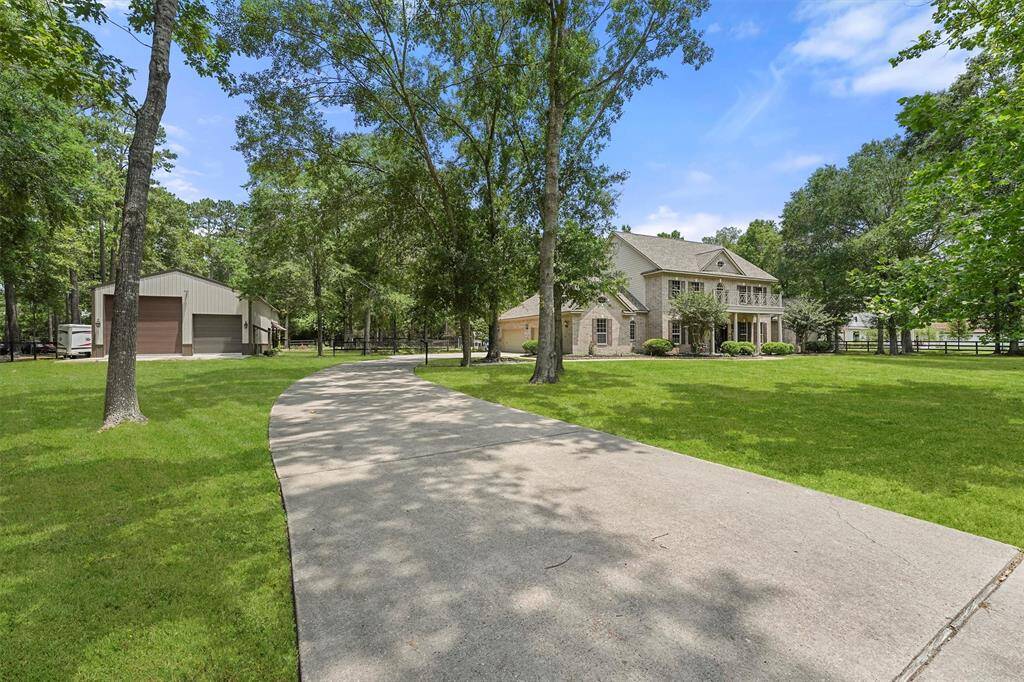
Request More Information
About 711 Valley Commons Drive
Luxurious custom home on 2+ acres in the highly sought-after Commons of Lake Houston—an equestrian community with private boat launches, lakeside parks, and just seconds from Hwy 99! Over $100K in upgrades, including a 30x74 fully wired workshop with 16' eave, 22' lean-to, concrete slab, and 50-amp camper hookup. Custom electric gated entry with brick column, barn stalls for horses, and a brand-new pool pump/filtration system. Inside features a grand entry with mahogany door and 21’ vaulted ceilings. Italian marble floors, solid hardwoods, and 11’ ceilings throughout. Gourmet kitchen with oversized built-in KitchenAid fridge and stainless appliances. The 5th bedroom is now a custom media room. Private study with built-ins. Primary suite offers patio access, jetted tub, marble/glass shower, and cedar-lined walk-in closet. Covered patio, 3-car garage with golf cart bay, and a pool oasis complete this exceptional property. This estate delivers an exceptional lifestyle, indoors and out.
Highlights
711 Valley Commons Drive
$845,000
Single-Family
4,067 Home Sq Ft
Houston 77336
4 Beds
3 Full / 1 Half Baths
87,535 Lot Sq Ft
General Description
Taxes & Fees
Tax ID
118-236-006-0009
Tax Rate
1.7824%
Taxes w/o Exemption/Yr
$12,436 / 2024
Maint Fee
Yes / $1,000 Annually
Room/Lot Size
Living
17x21
Dining
12x13
Kitchen
13x14
Breakfast
10x14
1st Bed
21x13
2nd Bed
12x13
3rd Bed
12x13
4th Bed
12x13
Interior Features
Fireplace
1
Floors
Carpet, Marble Floors, Tile, Wood
Heating
Central Gas
Cooling
Central Electric
Connections
Electric Dryer Connections, Washer Connections
Bedrooms
1 Bedroom Up, Primary Bed - 1st Floor
Dishwasher
Yes
Range
Yes
Disposal
Yes
Microwave
Yes
Oven
Convection Oven, Double Oven, Electric Oven
Energy Feature
Ceiling Fans, Digital Program Thermostat
Interior
Formal Entry/Foyer, High Ceiling, Intercom System
Loft
Maybe
Exterior Features
Foundation
Slab
Roof
Composition
Exterior Type
Brick
Water Sewer
Public Sewer, Public Water
Exterior
Back Yard, Back Yard Fenced, Barn/Stable, Patio/Deck, Sprinkler System, Workshop
Private Pool
Yes
Area Pool
Maybe
Access
Driveway Gate
Lot Description
Subdivision Lot
New Construction
No
Listing Firm
Schools (HUFFMA - 28 - Huffman)
| Name | Grade | Great School Ranking |
|---|---|---|
| Huffman Elem (Huffman) | Elementary | None of 10 |
| Huffman Middle | Middle | 3 of 10 |
| Hargrave High | High | 6 of 10 |
School information is generated by the most current available data we have. However, as school boundary maps can change, and schools can get too crowded (whereby students zoned to a school may not be able to attend in a given year if they are not registered in time), you need to independently verify and confirm enrollment and all related information directly with the school.

