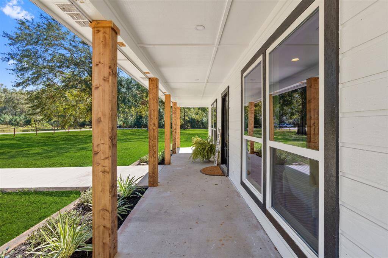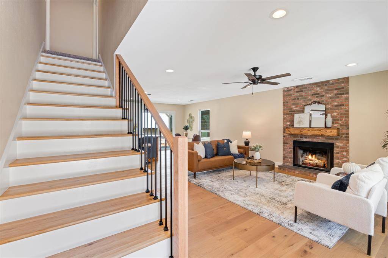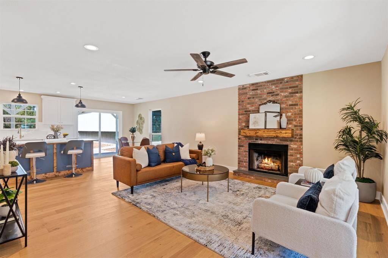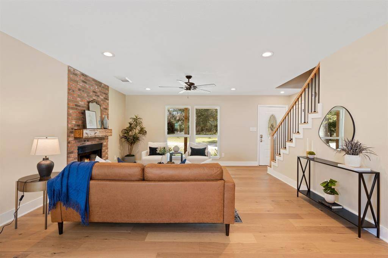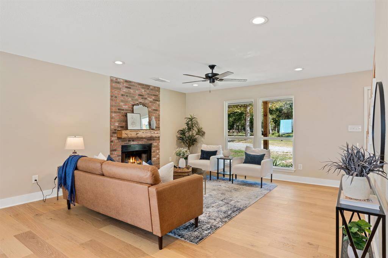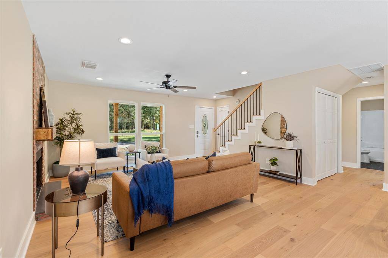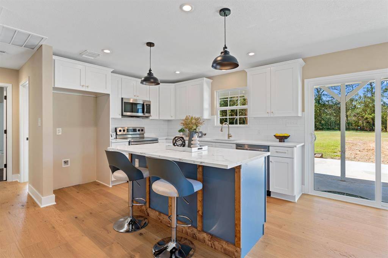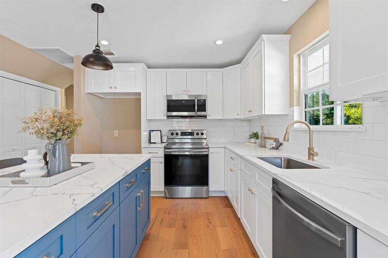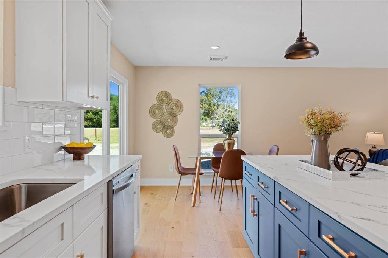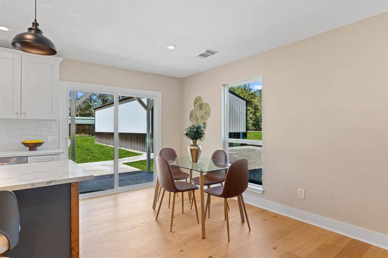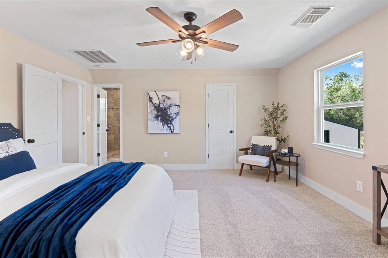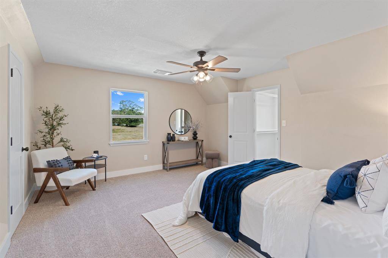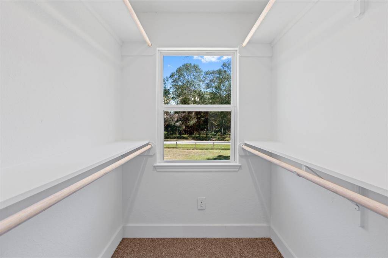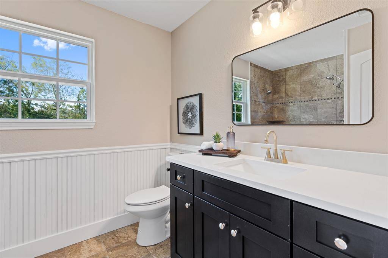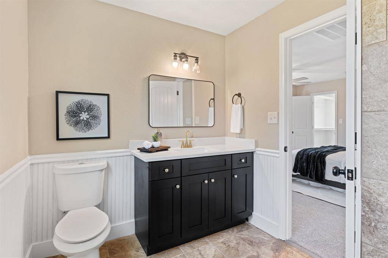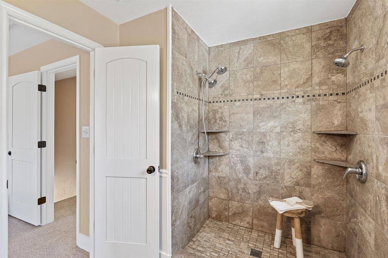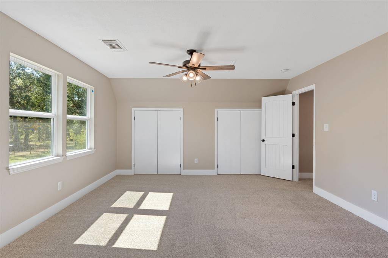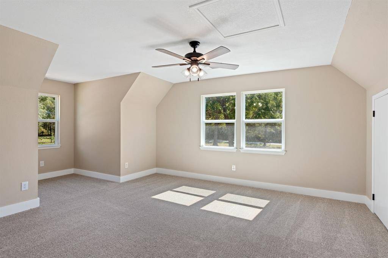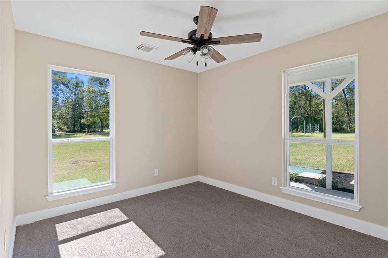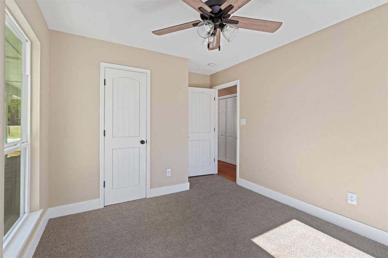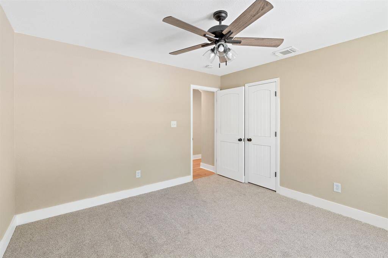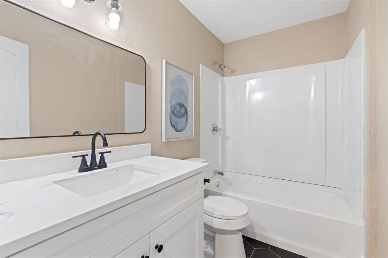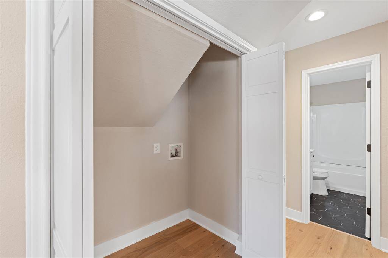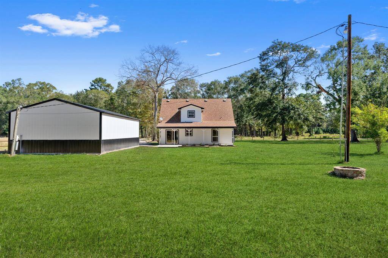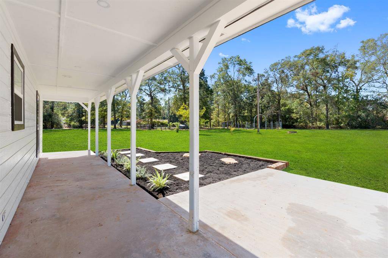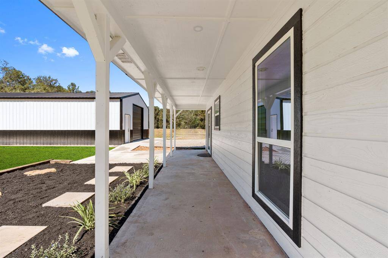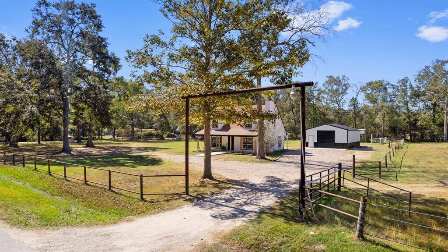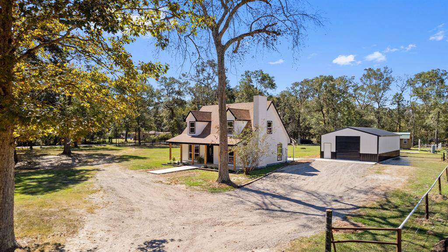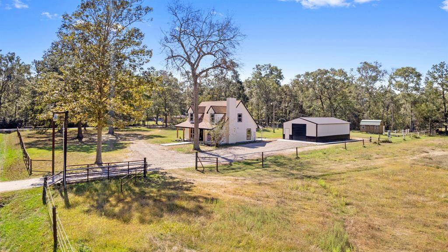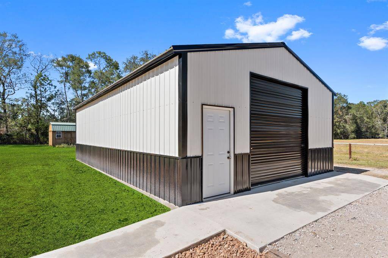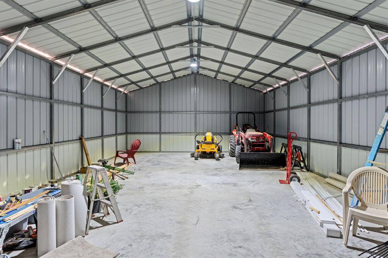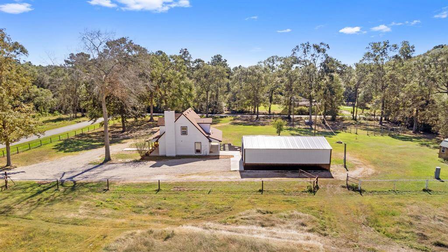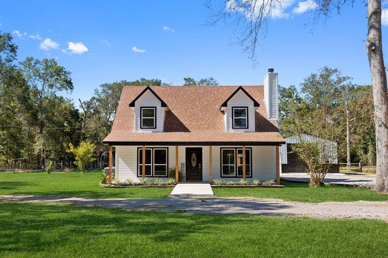99 Meyer Road, Houston, Texas 77336
$449,990
4 Beds
2 Full Baths
Single-Family
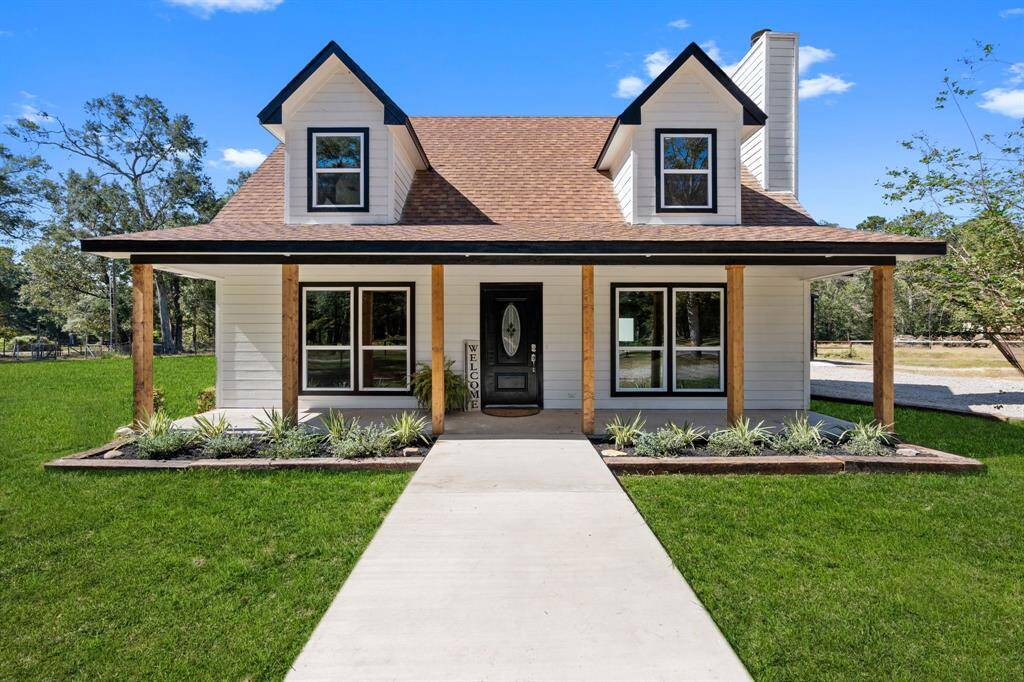

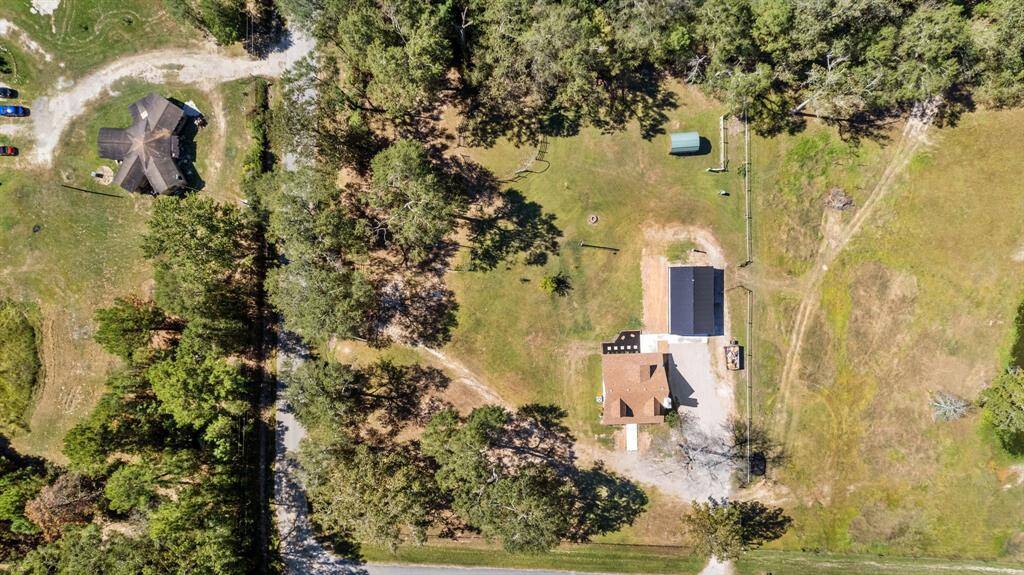
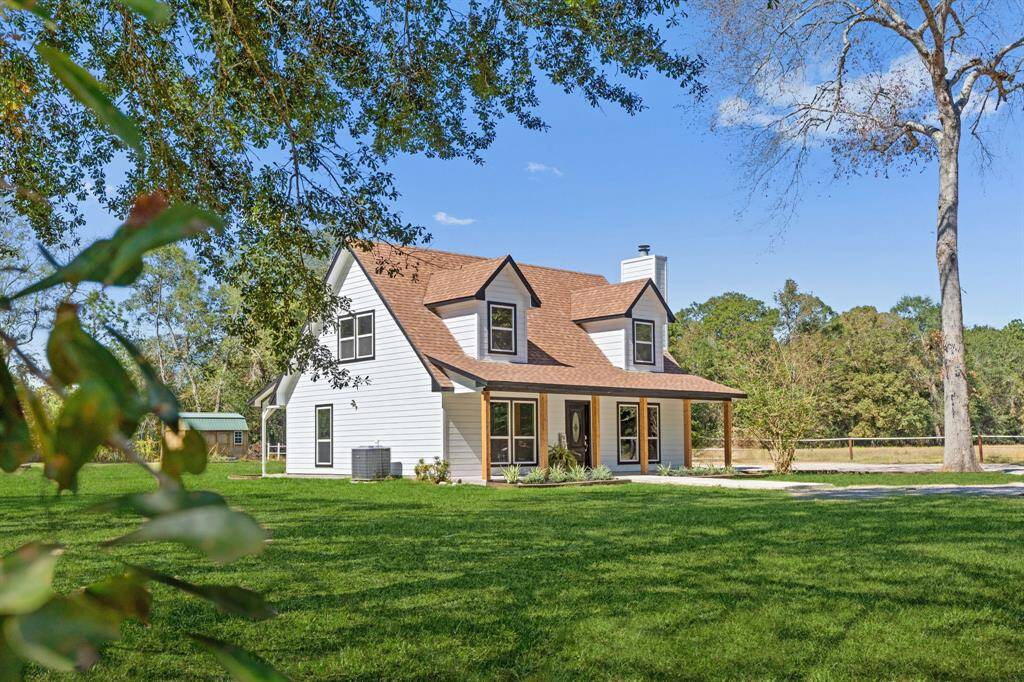
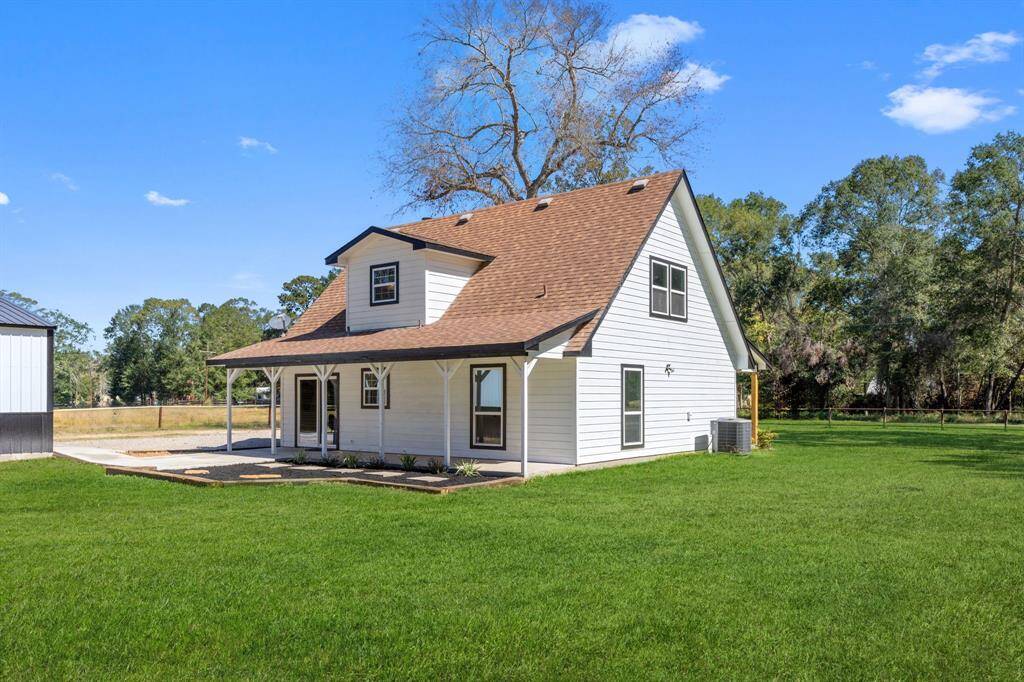
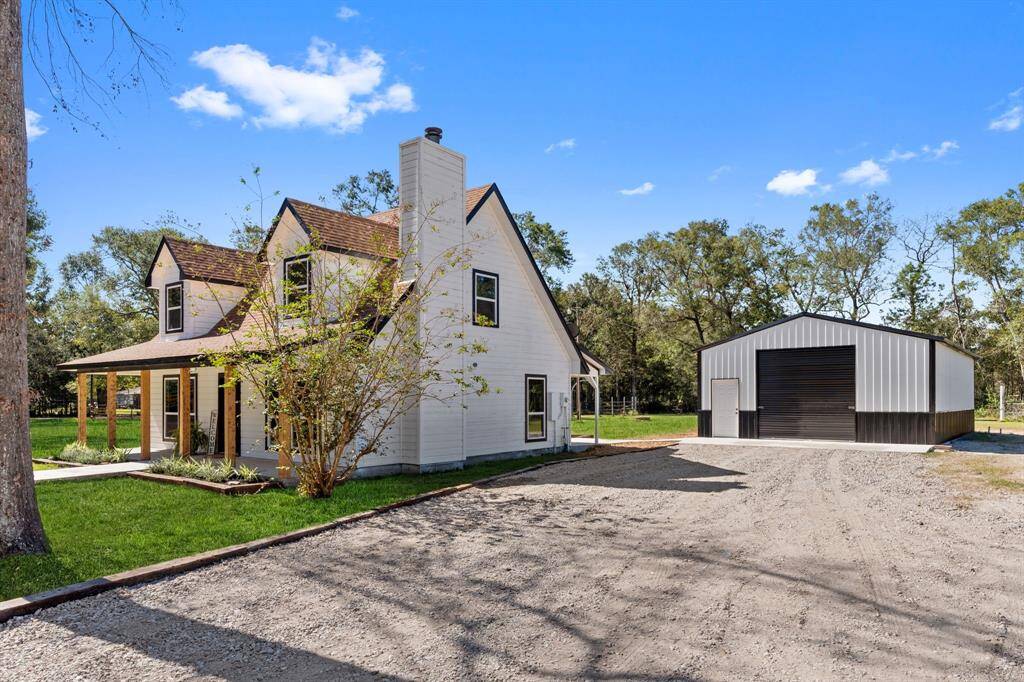
Request More Information
About 99 Meyer Road
Discover modern farmhouse living at 99 Meyer Road! This beautifully remodeled 4-bedroom, 2-bathroom home is just 10 minutes from the Valley Ranch shopping center in New Caney. The spacious kitchen boasts brand new quartz countertops, custom wood cabinetry with soft-close doors and drawers, and a kitchen island, perfect for gatherings. White oak wood floors add warmth to the living spaces, while new carpet in all bedrooms ensures comfort. Enjoy natural light through brand new windows throughout the home. Situated on a fully fenced property with two gates, the expansive lot allows for horses and includes a brand new workshop building with electricity. No restrictions give you the freedom to create your ideal lifestyle. Located within Huffman ISD and minutes from highways 59 and 99, this property offers a perfect blend of rural charm and modern convenience.
Highlights
99 Meyer Road
$449,990
Single-Family
1,647 Home Sq Ft
Houston 77336
4 Beds
2 Full Baths
87,120 Lot Sq Ft
General Description
Taxes & Fees
Tax ID
097-616-000-0099
Tax Rate
1.5813%
Taxes w/o Exemption/Yr
$4,688 / 2023
Maint Fee
No
Room/Lot Size
Living
17X15
Kitchen
10X12
Breakfast
10X9
1st Bed
15X14
3rd Bed
11X12
Interior Features
Fireplace
1
Floors
Carpet, Wood
Countertop
Quartz
Heating
Central Electric
Cooling
Central Electric
Connections
Electric Dryer Connections
Bedrooms
1 Bedroom Down, Not Primary BR, 1 Bedroom Up, 2 Bedrooms Down, 2 Primary Bedrooms, Primary Bed - 2nd Floor
Dishwasher
Yes
Range
Yes
Disposal
Yes
Microwave
Yes
Oven
Electric Oven
Energy Feature
Ceiling Fans
Loft
Maybe
Exterior Features
Foundation
Slab
Roof
Composition
Exterior Type
Wood
Water Sewer
Septic Tank, Well
Exterior
Covered Patio/Deck, Fully Fenced, Outdoor Fireplace, Patio/Deck, Porch, Workshop
Private Pool
No
Area Pool
Maybe
Lot Description
Corner
New Construction
No
Listing Firm
Schools (HUFFMA - 28 - Huffman)
| Name | Grade | Great School Ranking |
|---|---|---|
| Falcon Ridge Elem | Elementary | None of 10 |
| Huffman Middle | Middle | 3 of 10 |
| Hargrave High | High | 6 of 10 |
School information is generated by the most current available data we have. However, as school boundary maps can change, and schools can get too crowded (whereby students zoned to a school may not be able to attend in a given year if they are not registered in time), you need to independently verify and confirm enrollment and all related information directly with the school.

