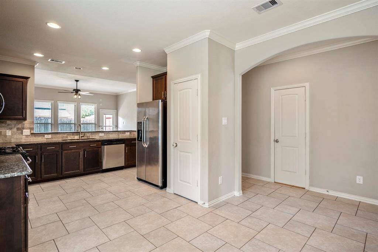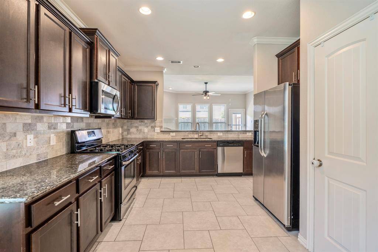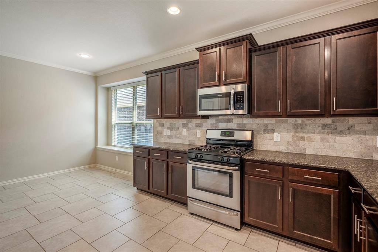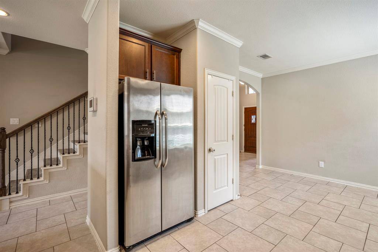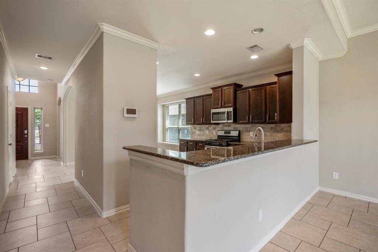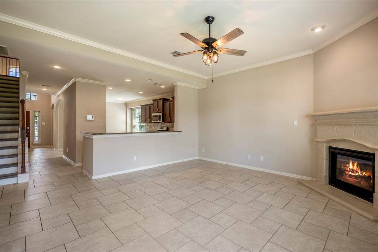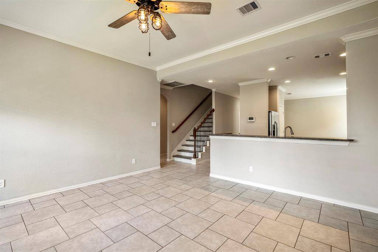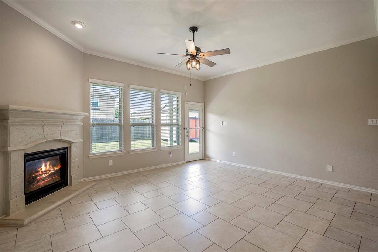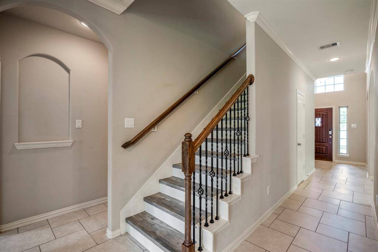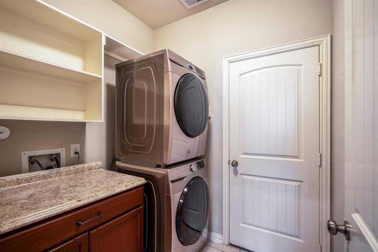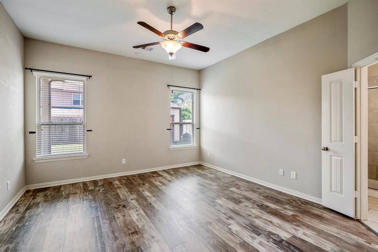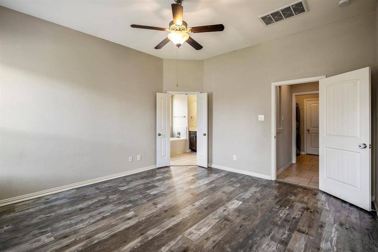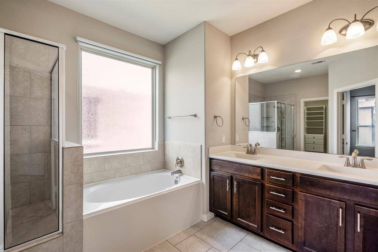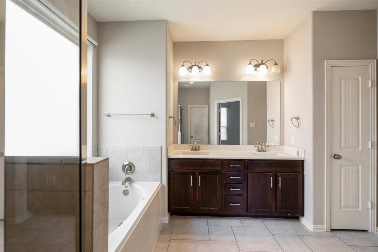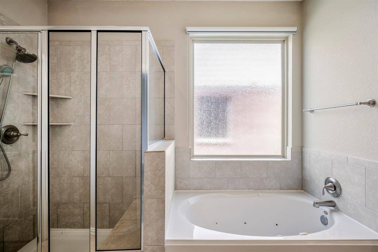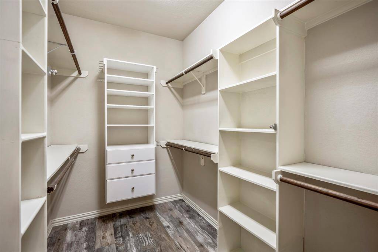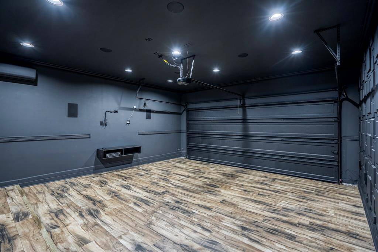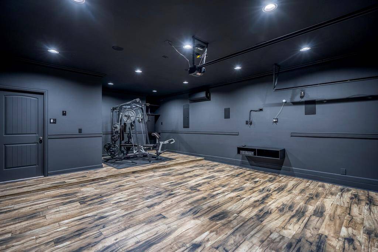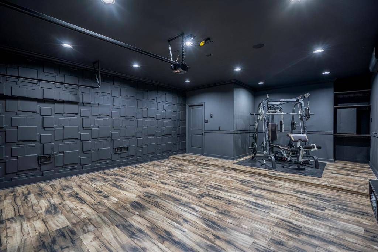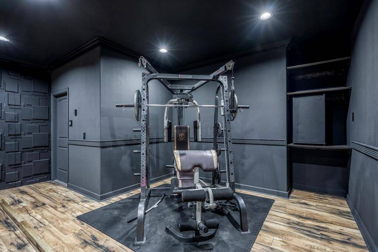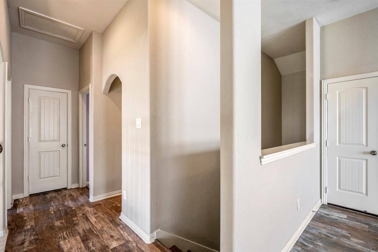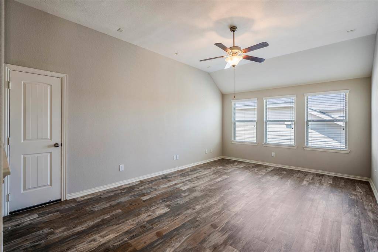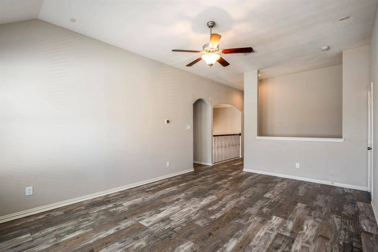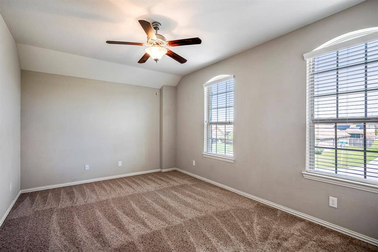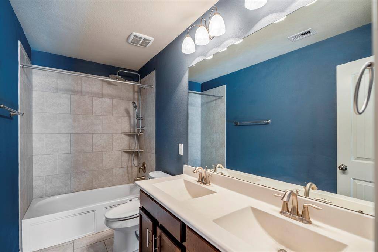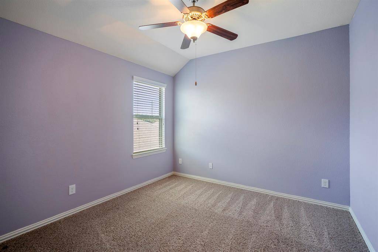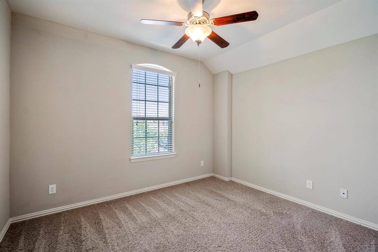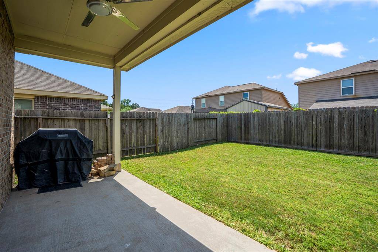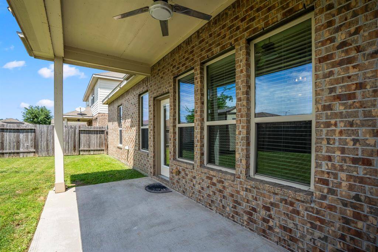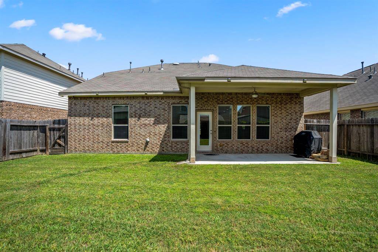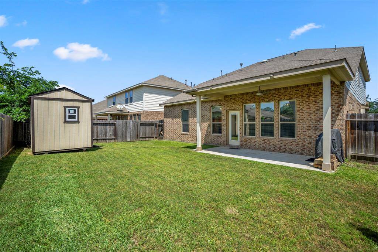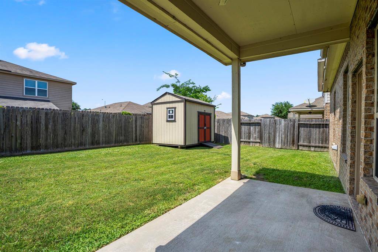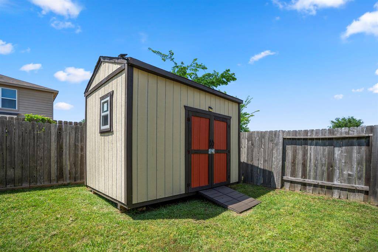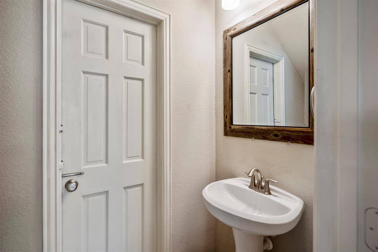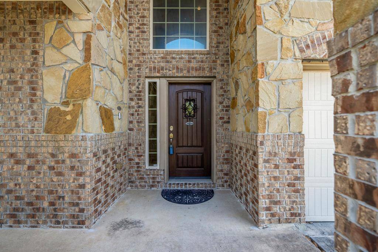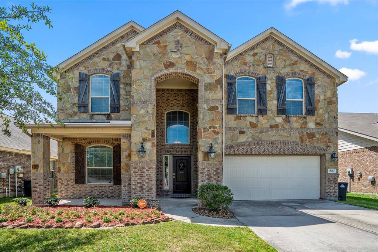20419 Moon Walk Drive, Houston, Texas 77338
$345,000
4 Beds
2 Full / 1 Half Baths
Single-Family
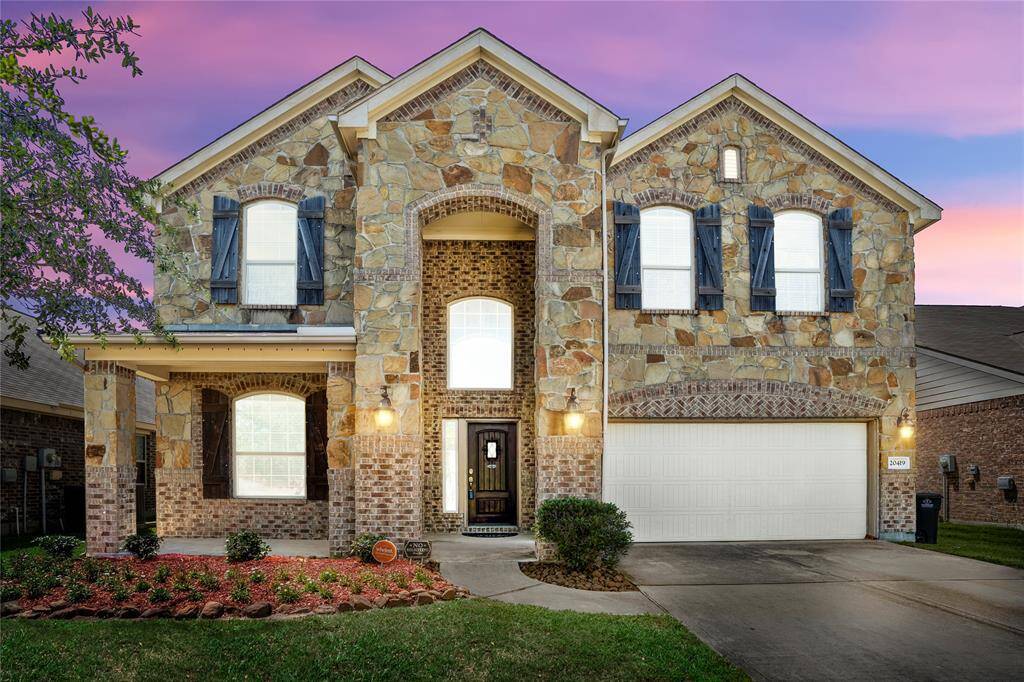

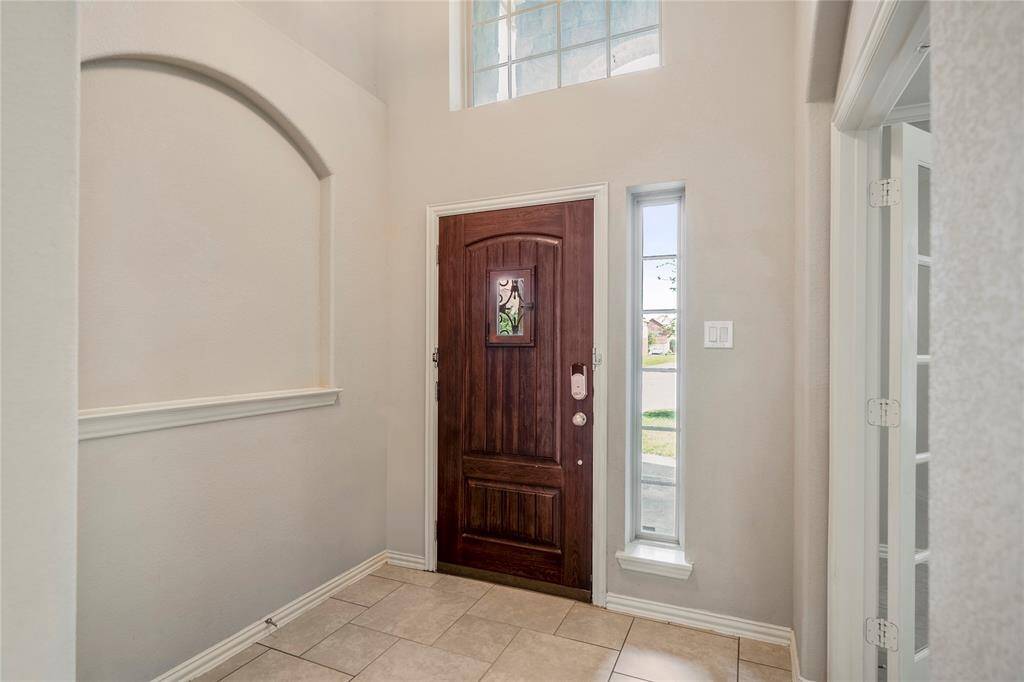
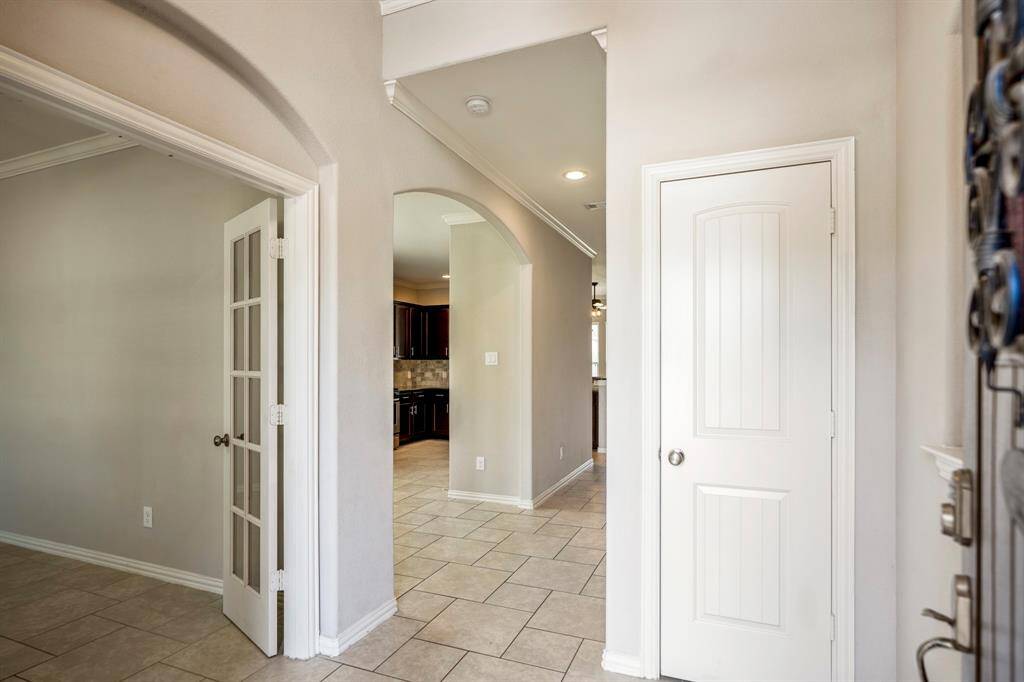
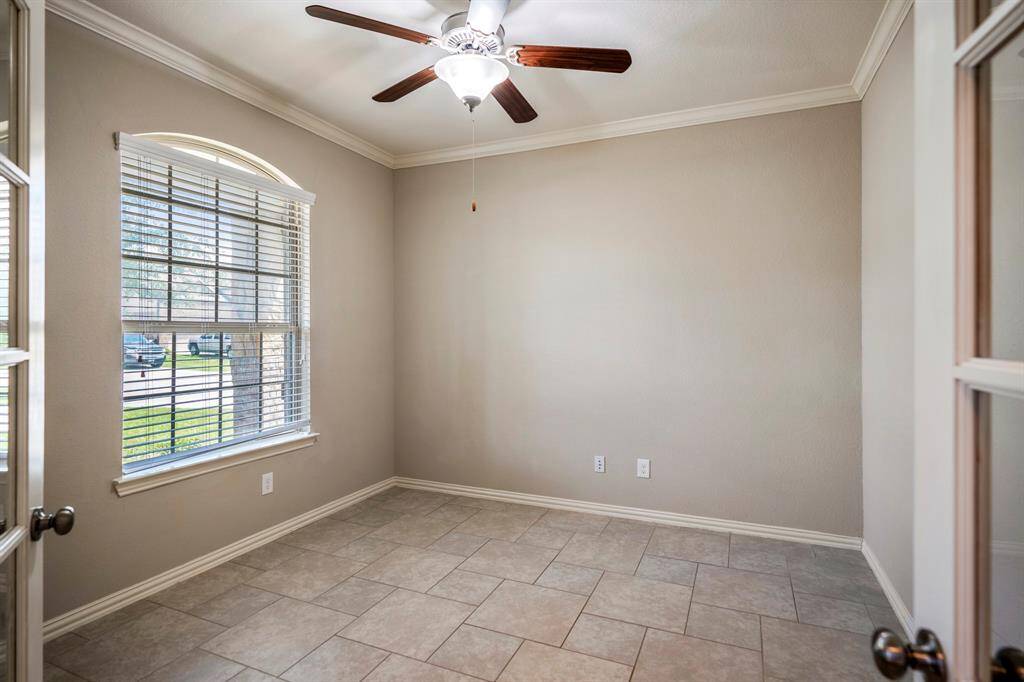
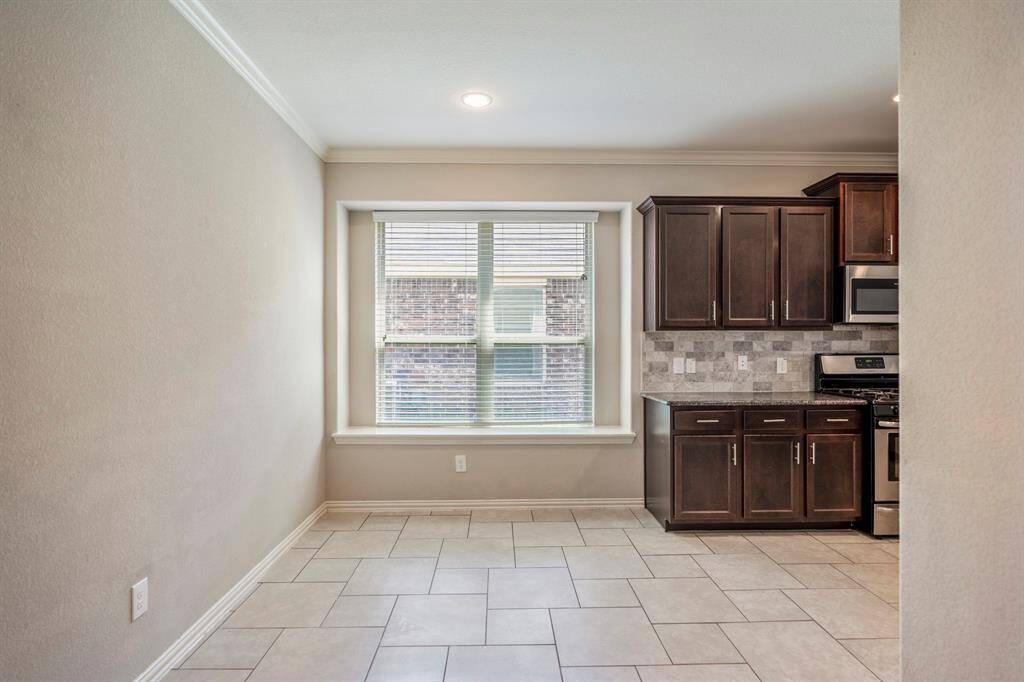
Request More Information
About 20419 Moon Walk Drive
Newest gem on the market with first-floor primary bedroom and first-floor office. Many custom upgrades: 2 outdoor cameras, a Vivint alarm system, nest thermostats to ensure comfort and efficiency, and an electric fireplace adds warmth. Indulge in the custom-built bonus room with an All-In-One Gym (This space can easily be transformed back into a 2 car garage). Bonus room features: HVAC wall unit for AC and heat, Polk built-in surround sound system, HDMI, and recessed lighting. Bidet toilets and a jetted bathtub offer luxury and comfort. Spacious Chef's kitchen with stylish backsplash, under cabinet lighting, and granite countertops. Outdoor living is equally impressive with a custom-built shed, outdoor gas line for grilling, and upgraded light fixtures. Plus, ethernet ports in every room ensure high-speed internet access. Don't miss out on this opportunity for luxury living. Home is available for immediate move-in. Welcome home.
Highlights
20419 Moon Walk Drive
$345,000
Single-Family
3,027 Home Sq Ft
Houston 77338
4 Beds
2 Full / 1 Half Baths
5,692 Lot Sq Ft
General Description
Taxes & Fees
Tax ID
135-024-001-0005
Tax Rate
2.4393%
Taxes w/o Exemption/Yr
$7,265 / 2023
Maint Fee
Yes / $330 Annually
Room/Lot Size
Living
17 x 16
Dining
12 x 8
Kitchen
12 x 16
1st Bed
16 x 15
2nd Bed
16 x 12
3rd Bed
12 x 10
4th Bed
12 x 10
Interior Features
Fireplace
1
Floors
Carpet, Tile, Vinyl Plank
Countertop
Granite
Heating
Central Gas
Cooling
Central Electric, Central Gas
Connections
Electric Dryer Connections, Gas Dryer Connections, Washer Connections
Bedrooms
1 Bedroom Up, Primary Bed - 1st Floor
Dishwasher
Yes
Range
Yes
Disposal
Yes
Microwave
Yes
Oven
Gas Oven, Single Oven
Energy Feature
Ceiling Fans, Digital Program Thermostat, Energy Star Appliances, Energy Star/CFL/LED Lights, High-Efficiency HVAC, HVAC>13 SEER, Insulated Doors, Insulated/Low-E windows, Insulation - Batt, Insulation - Blown Cellulose, Insulation - Blown Fiberglass, Other Energy Features
Interior
Alarm System - Owned, Crown Molding, Dryer Included, Fire/Smoke Alarm, Formal Entry/Foyer, High Ceiling, Prewired for Alarm System, Refrigerator Included, Washer Included, Wired for Sound
Loft
Maybe
Exterior Features
Foundation
Slab
Roof
Composition
Exterior Type
Brick, Stone, Vinyl
Water Sewer
Water District
Exterior
Back Yard, Back Yard Fenced, Covered Patio/Deck, Exterior Gas Connection
Private Pool
No
Area Pool
Yes
Lot Description
Subdivision Lot
New Construction
No
Listing Firm
Schools (ALDINE - 1 - Aldine)
| Name | Grade | Great School Ranking |
|---|---|---|
| Jones Elem (Aldine) | Elementary | 4 of 10 |
| Jones Middle (Aldine) | Middle | None of 10 |
| Nimitz High (Aldine) | High | 3 of 10 |
School information is generated by the most current available data we have. However, as school boundary maps can change, and schools can get too crowded (whereby students zoned to a school may not be able to attend in a given year if they are not registered in time), you need to independently verify and confirm enrollment and all related information directly with the school.

