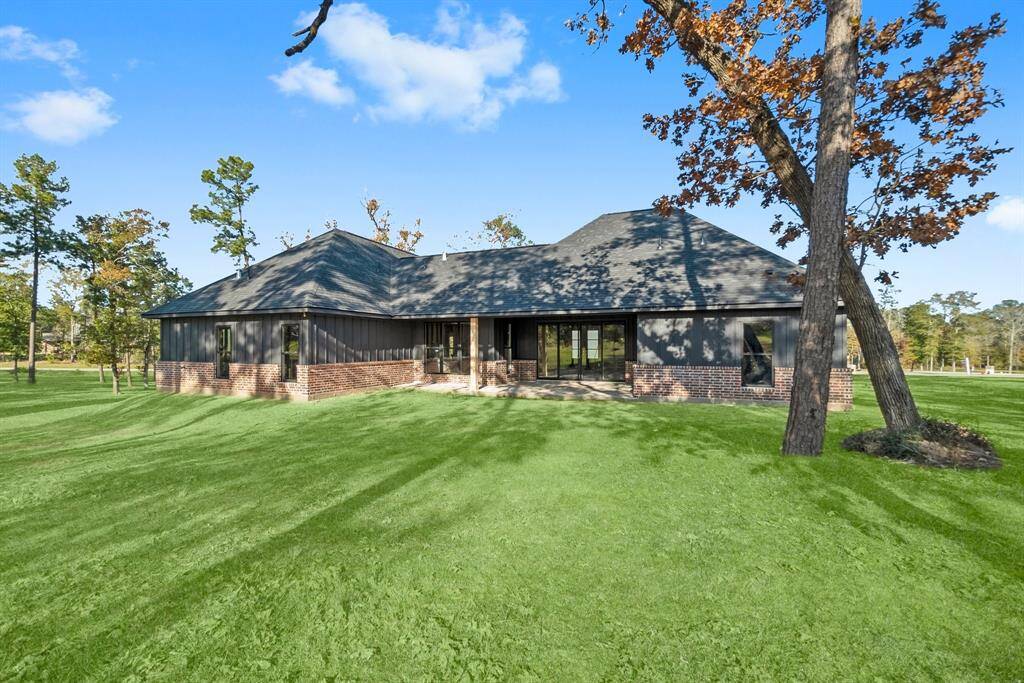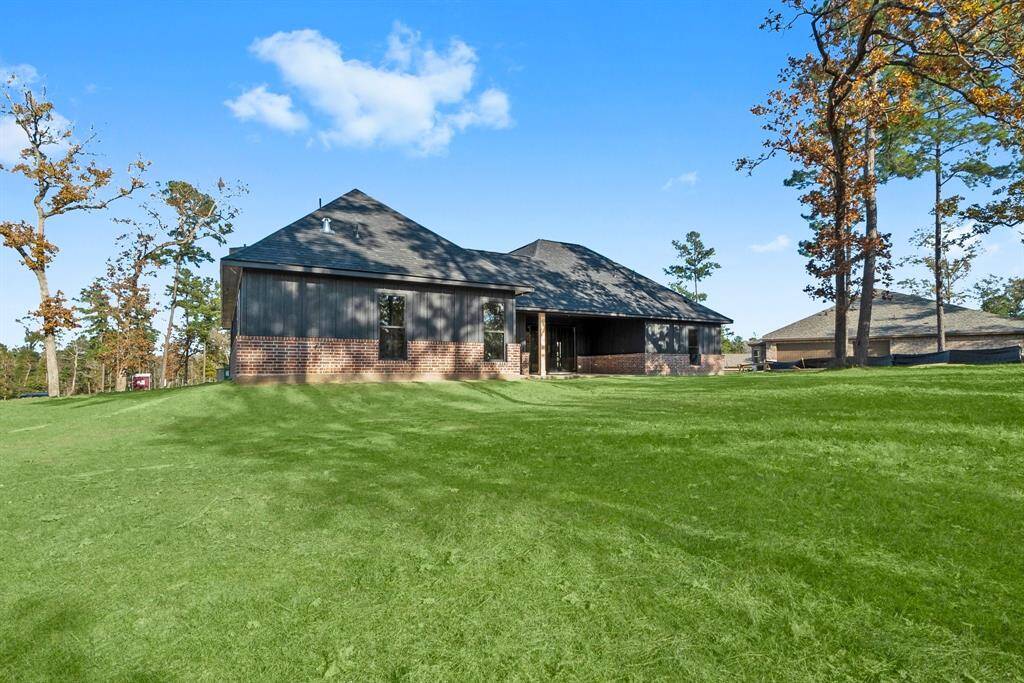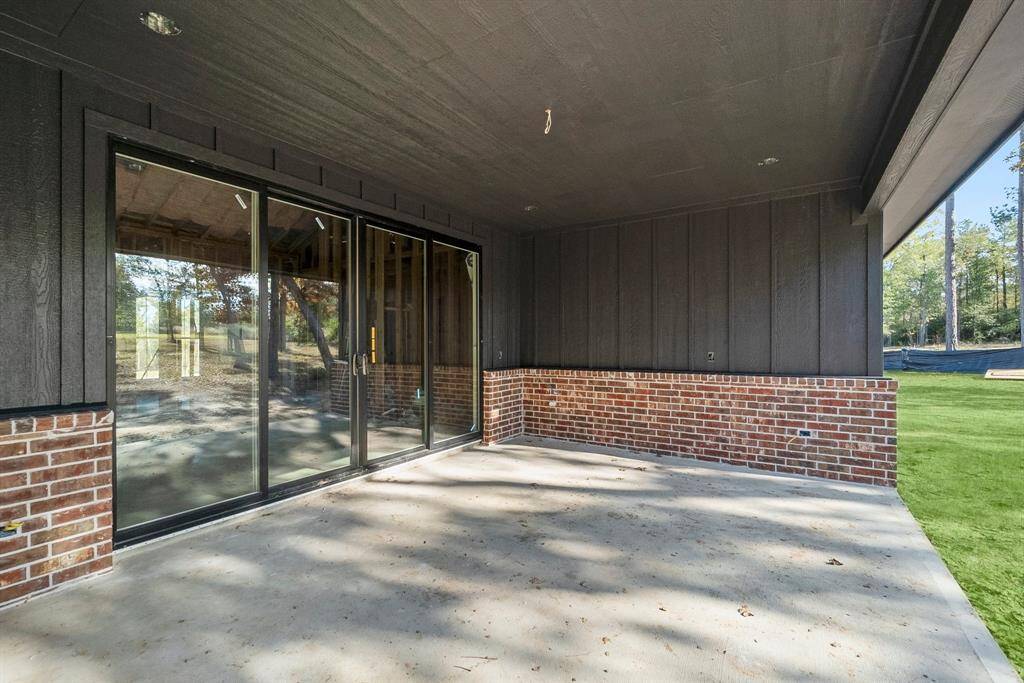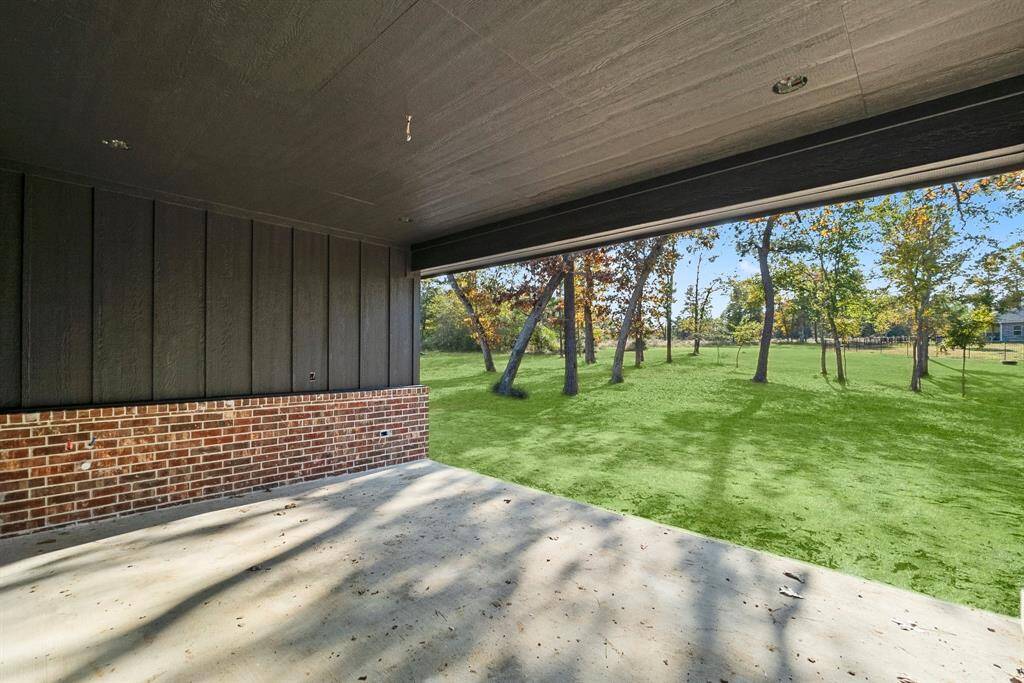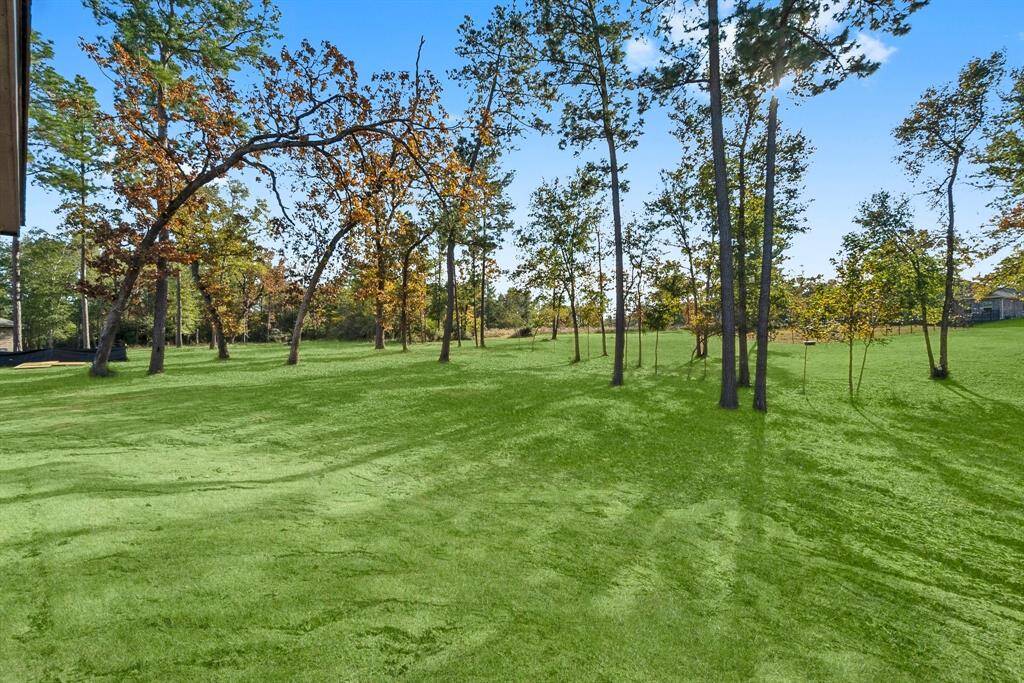104 Noah Ct, Houston, Texas 77320
$675,000
5 Beds
3 Full / 1 Half Baths
Single-Family
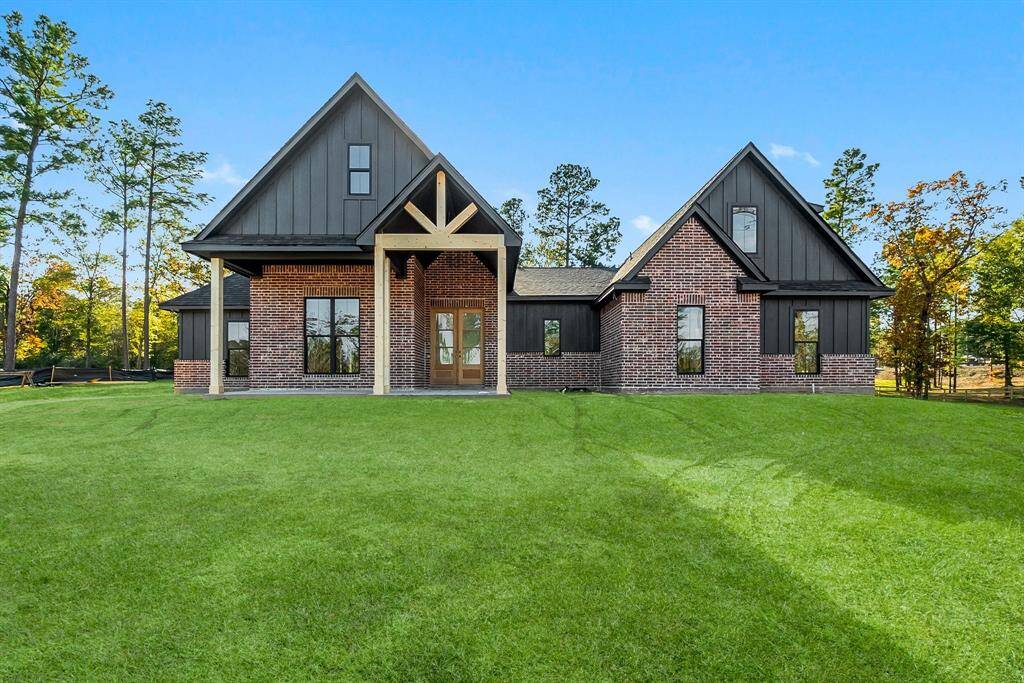

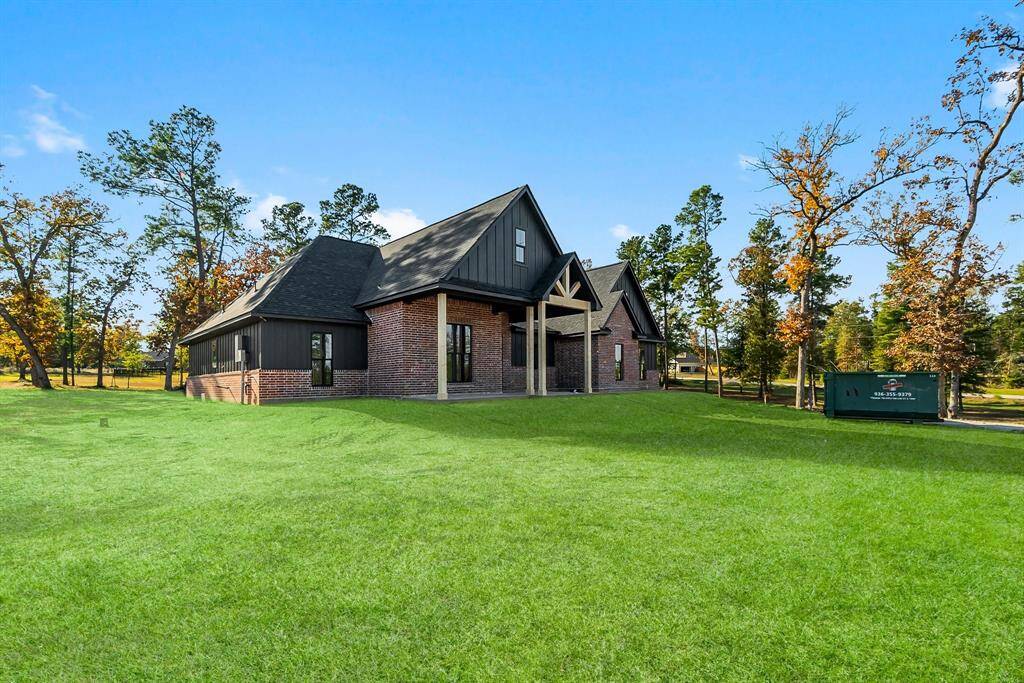
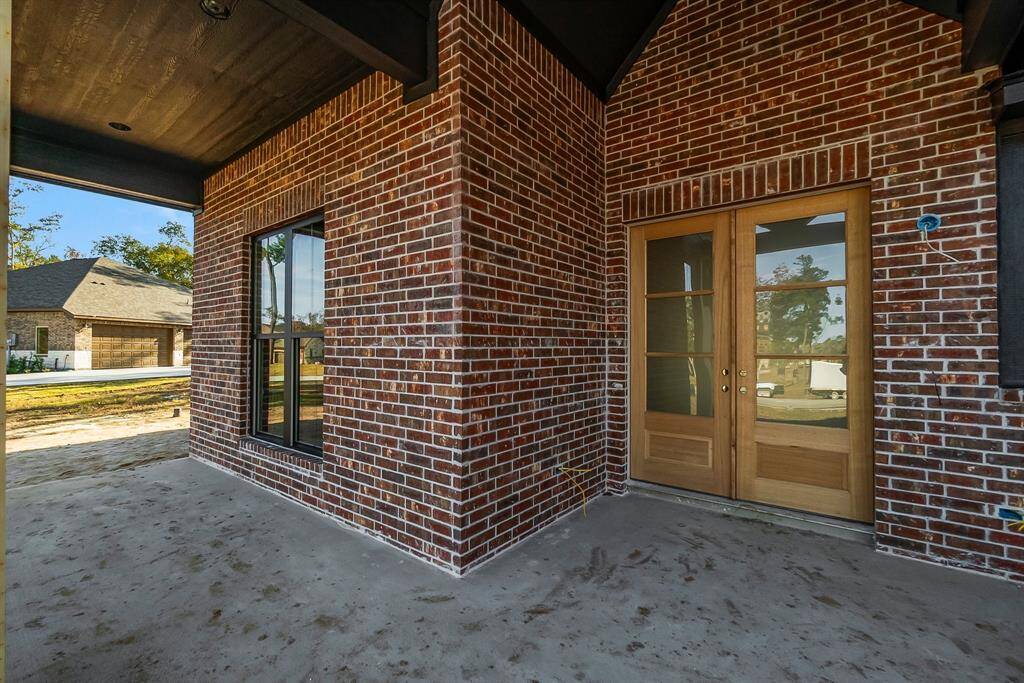
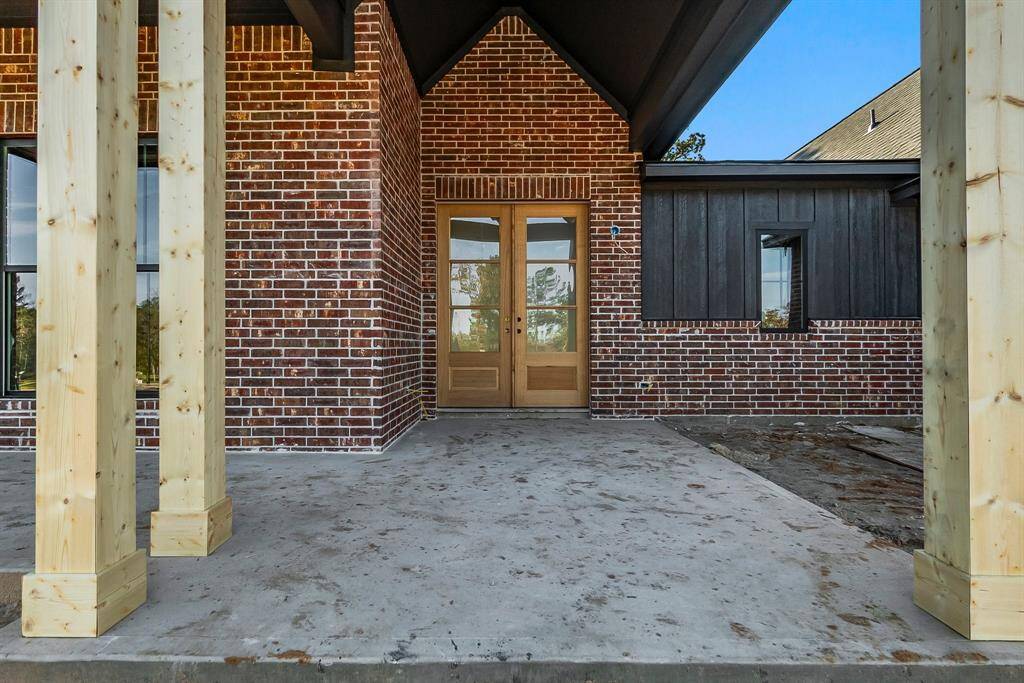
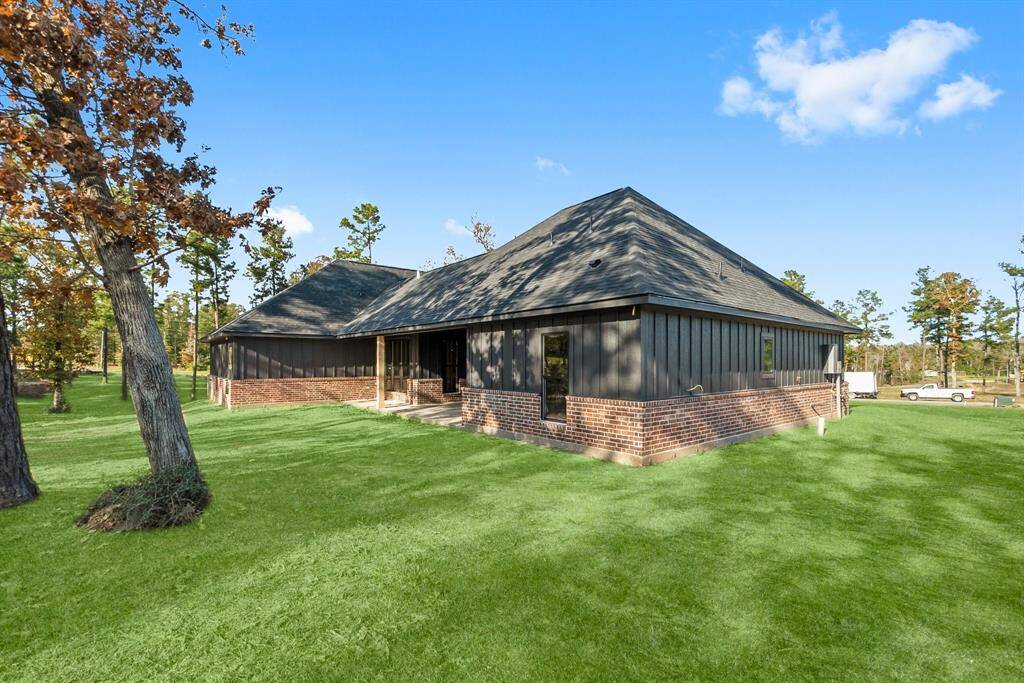
Request More Information
About 104 Noah Ct
New Construction Custom Home nestled on a sprawling 1.69-acre corner lot in the highly sought-after, acreage community of Timberwilde "The Reserve." Built by Frerichs Homes, this stunning luxury farmhouse combines quality w/ modern sophistication. Featuring 5 beds, 3.5 baths, this home is designed for both elegant living & functional comfort. Step inside to discover an open-concept layout, w/vaulted ceilings in the living room complemented by large windows. The Chef's kitchen featuring quartz countertops, custom cabinetry is perfect for both meals & entertaining. Making this home ideal for hosting gatherings or enjoying quiet family time.
The expansive 1.69-acre lot provides privacy & room for outdoor activities. The primary suite is a private retreat w/a luxurious en-suite bathroom, offering a spa-like atmosphere. With quick & easy access to Huntsville & IH 45, this home offers a perfect balance of serene country living w/close proximity to town. Approximate completion date of 3/1/25
Highlights
104 Noah Ct
$675,000
Single-Family
2,669 Home Sq Ft
Houston 77320
5 Beds
3 Full / 1 Half Baths
73,747 Lot Sq Ft
General Description
Taxes & Fees
Tax ID
66669
Tax Rate
1.5027%
Taxes w/o Exemption/Yr
$727 / 2024
Maint Fee
Yes / $200 Annually
Room/Lot Size
Dining
12x13
Kitchen
12x14
1st Bed
17x12
Interior Features
Fireplace
1
Floors
Tile, Vinyl Plank
Countertop
Quartz
Heating
Central Electric
Cooling
Central Electric
Connections
Electric Dryer Connections
Bedrooms
1 Bedroom Up, 2 Bedrooms Down, Primary Bed - 1st Floor
Dishwasher
Yes
Range
Yes
Disposal
Yes
Microwave
Yes
Oven
Electric Oven
Interior
High Ceiling
Loft
Maybe
Exterior Features
Foundation
Slab
Roof
Composition
Exterior Type
Brick
Water Sewer
Public Water
Exterior
Back Yard, Covered Patio/Deck, Porch, Side Yard, Subdivision Tennis Court
Private Pool
No
Area Pool
Yes
Lot Description
Corner, Cul-De-Sac
New Construction
Yes
Listing Firm
Schools (HUNTSV - 64 - Huntsville)
| Name | Grade | Great School Ranking |
|---|---|---|
| Samuel W Houston Elem | Elementary | 4 of 10 |
| Mance Park Middle | Middle | 5 of 10 |
| Huntsville High | High | 3 of 10 |
School information is generated by the most current available data we have. However, as school boundary maps can change, and schools can get too crowded (whereby students zoned to a school may not be able to attend in a given year if they are not registered in time), you need to independently verify and confirm enrollment and all related information directly with the school.

