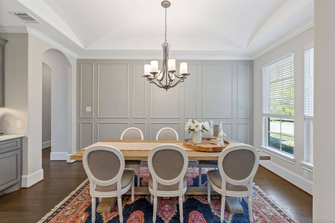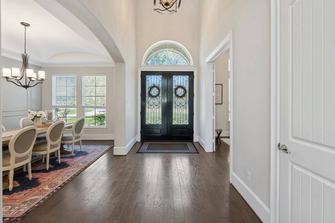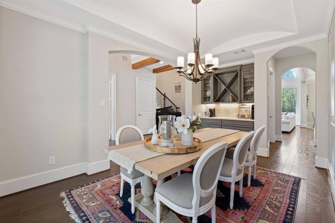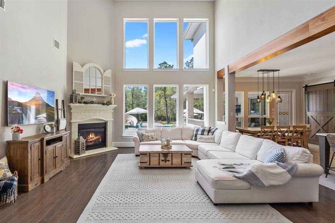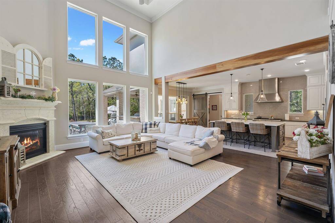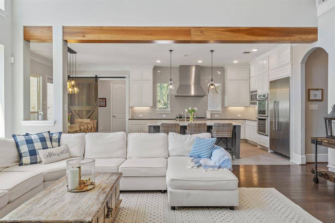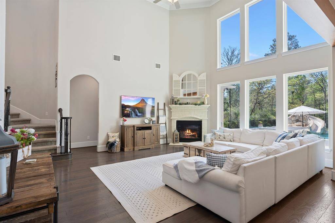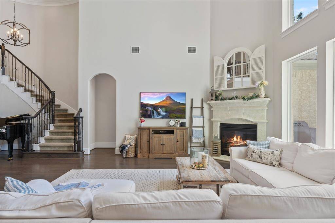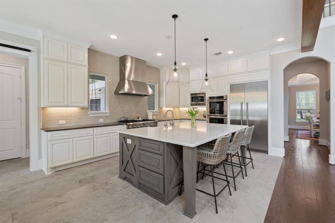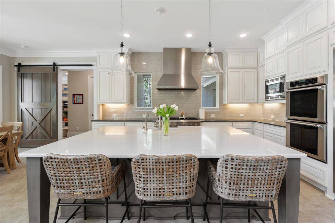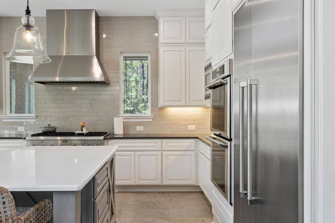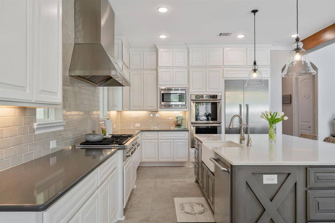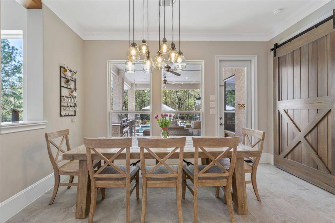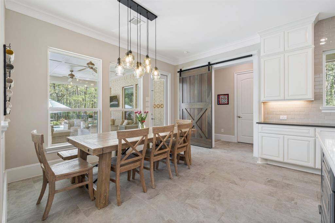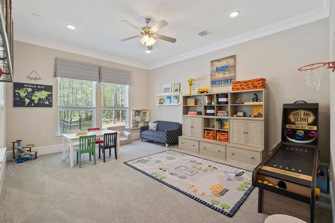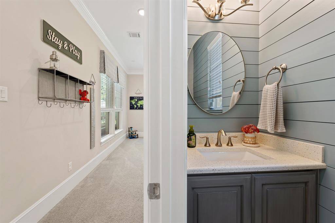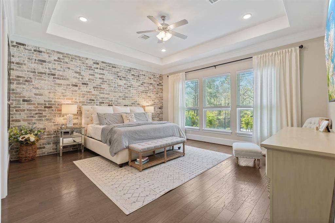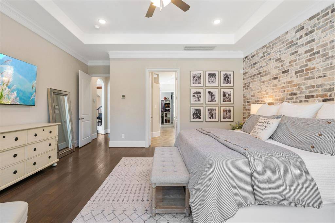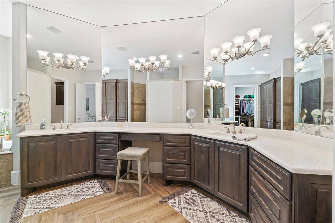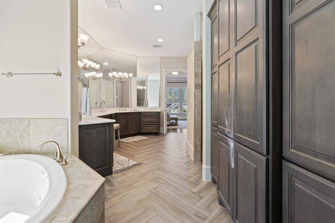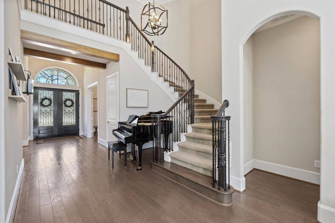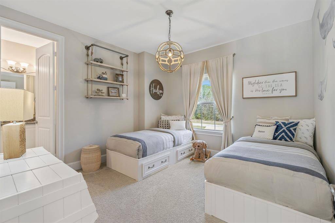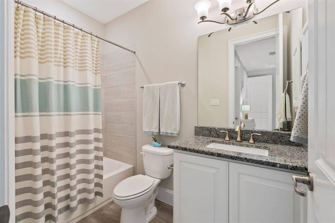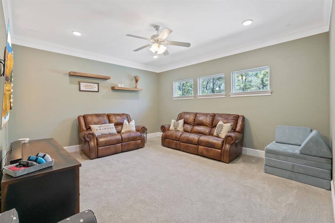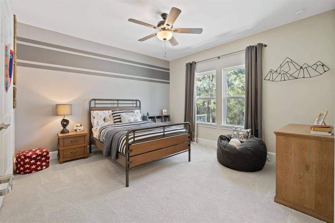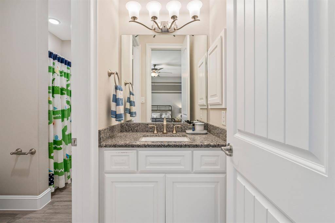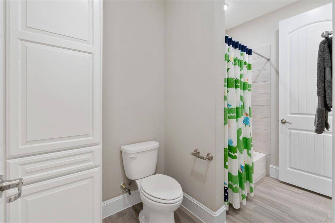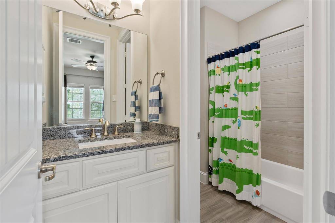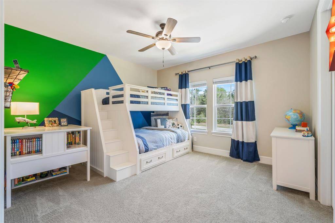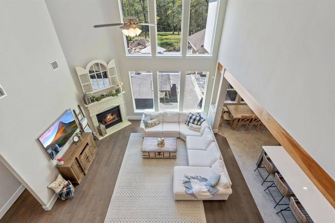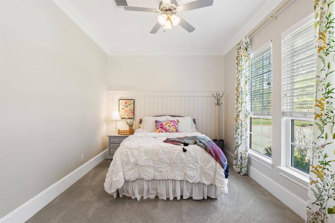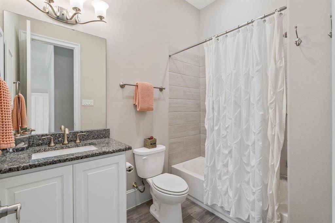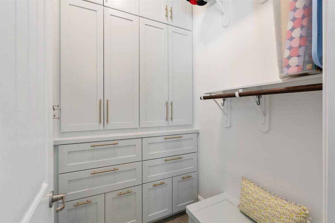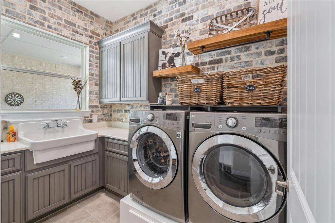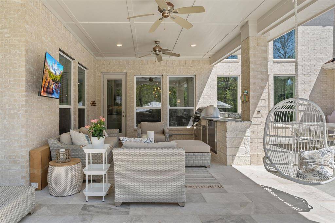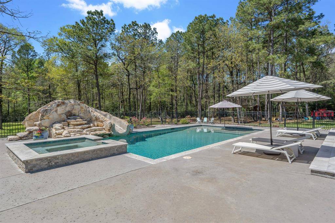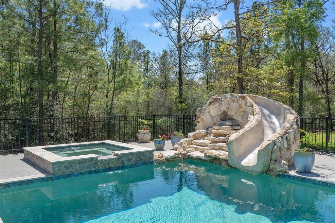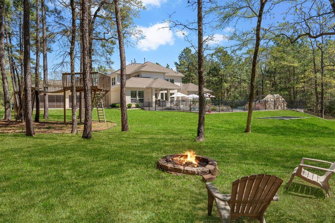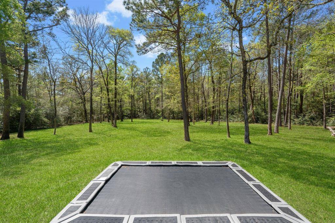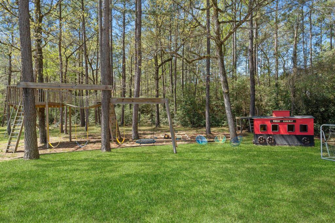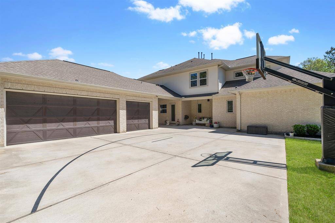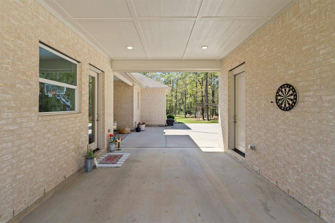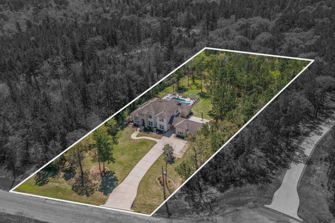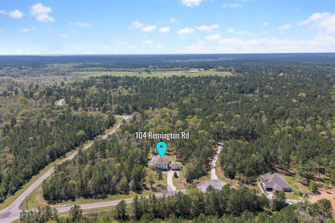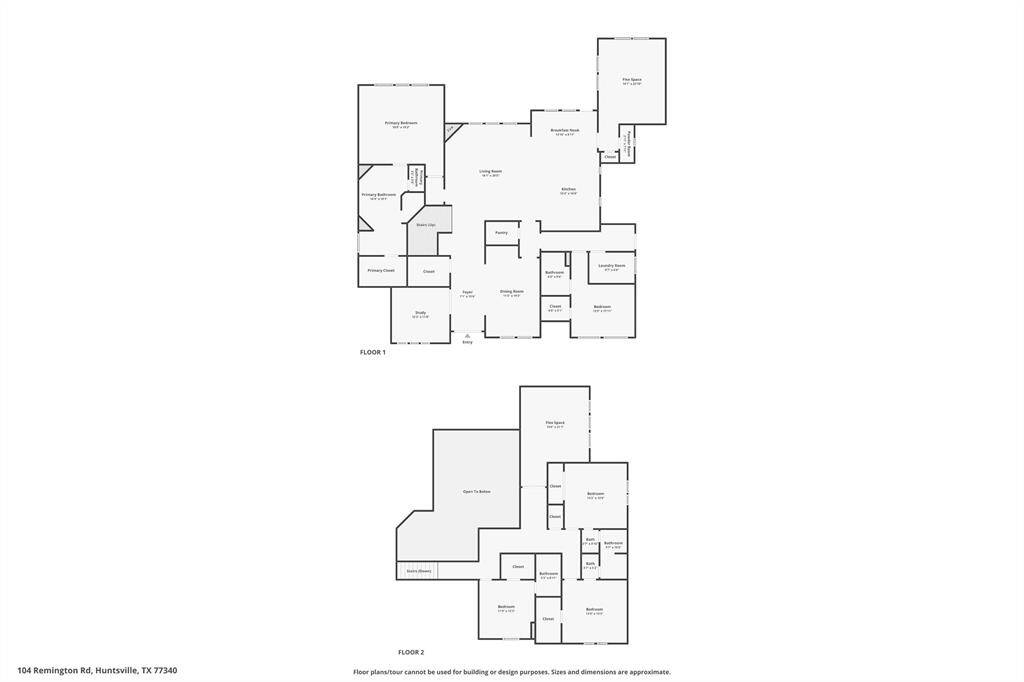104 Remington Road, Houston, Texas 77340
$1,250,000
5 Beds
4 Full / 1 Half Baths
Single-Family
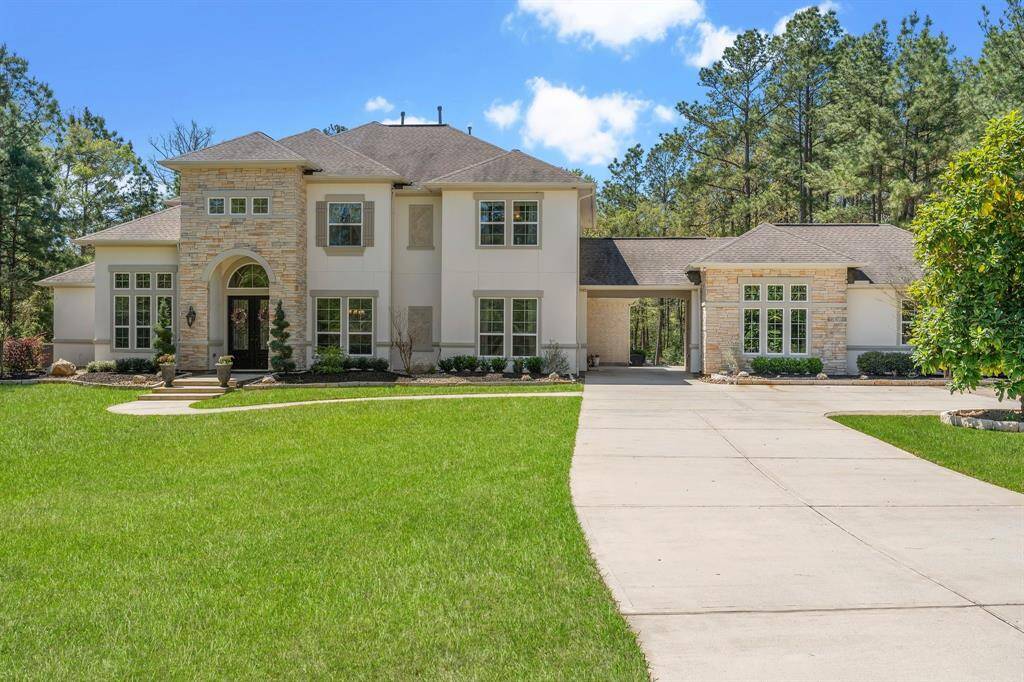

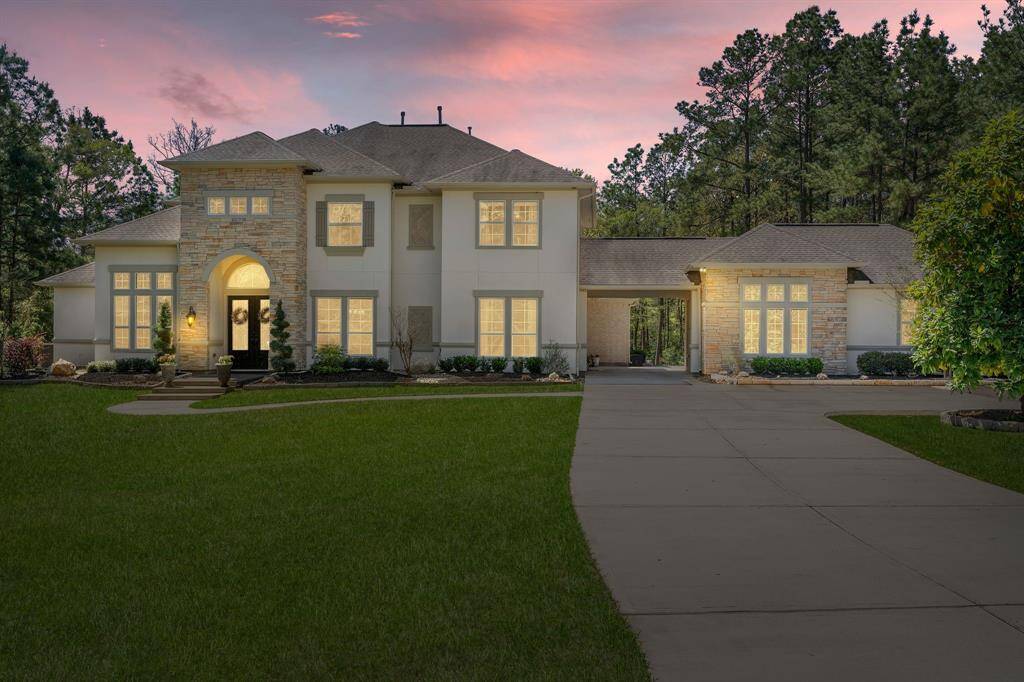
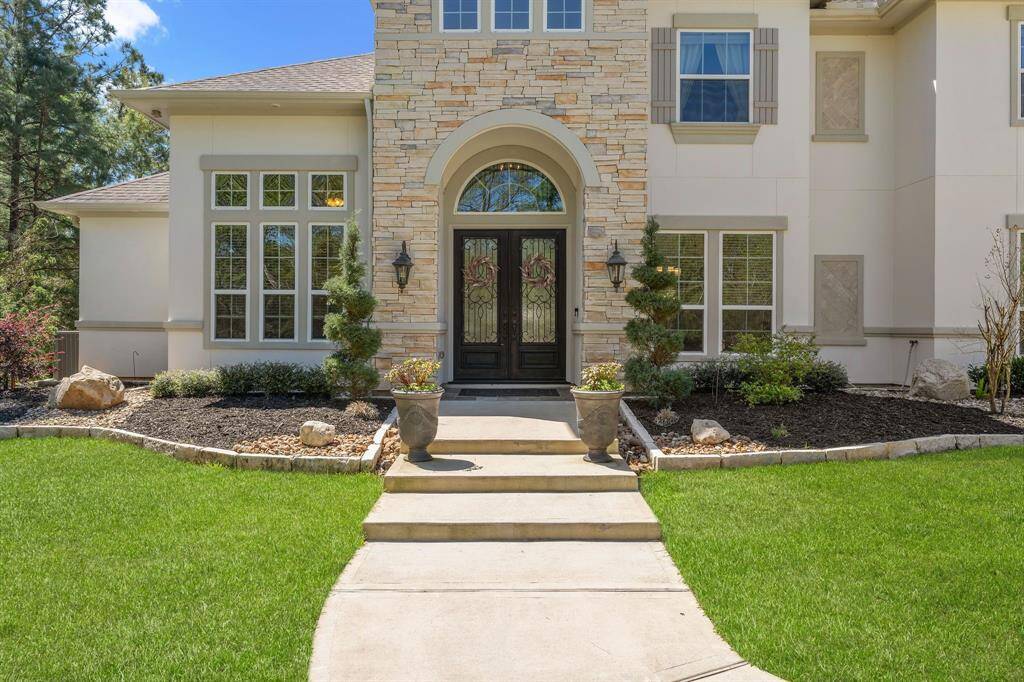
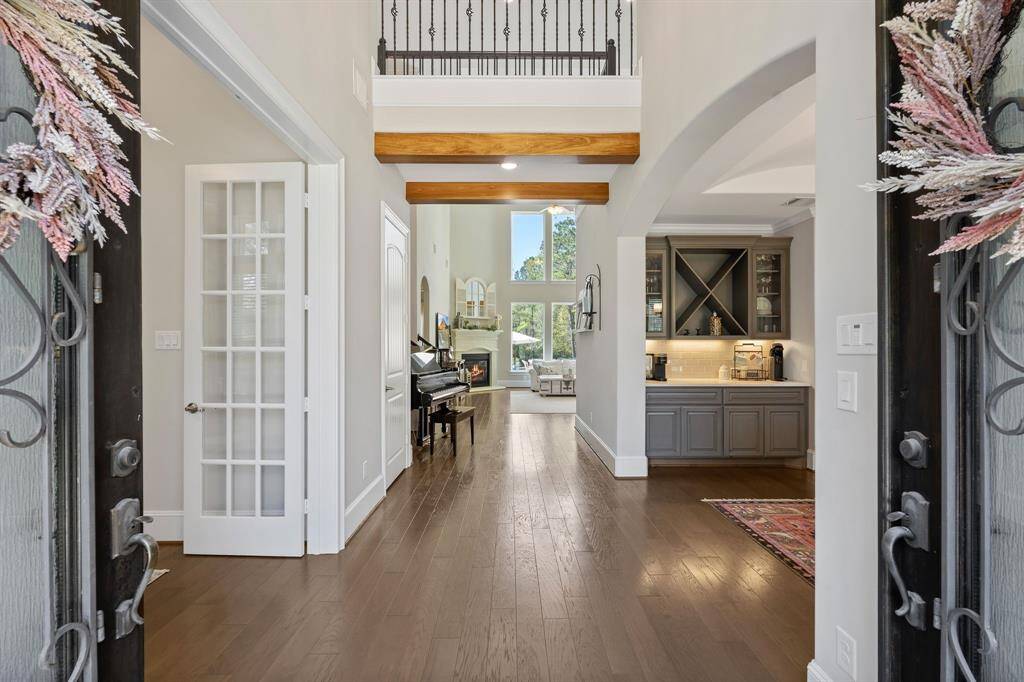
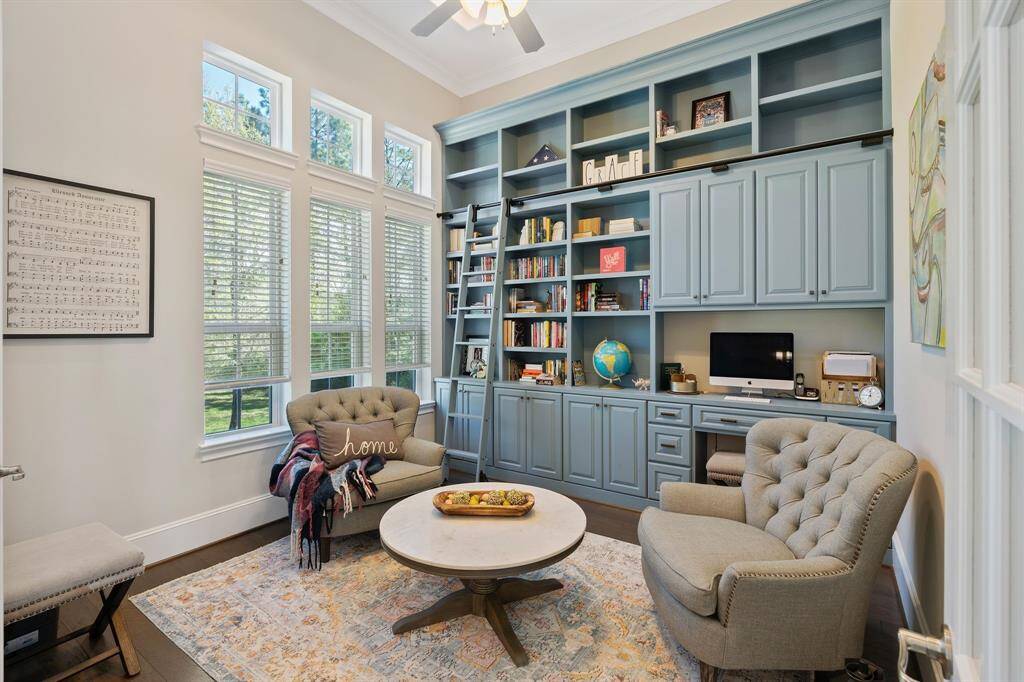
Request More Information
About 104 Remington Road
Stately custom 2 story home w/ 5 bedrooms, 4 1/2 bathrooms, 3 car garage, pool and spa. Charming study w/built-in bookcase, rolling ladder, French doors & wood floors. Grand kitchen features island, walk-in pantry, tons of cabinetry w/uppers, under cabinet lighting, Thermador 6 gas burner range w/griddle. Guest room 1st floor, ensuite, built-in storage in closet. Laundry room w/farmhouse sink. Primary bedroom ultimate retreat, wood floors, brick accent wall & tray ceiling. Mudroom space. Living room w/tall ceiling light & bright windows, wood floors and open to kitchen & breakfast area. Powder bath. Large playroom downstairs. Media room/game room up. Bedroom 3 up w/ensuite, bedroom 4 & 5 w/jack & jill bath. 3 car garage w/epoxy floors, porta-cache open to courtyard w/basketball area. Acres of entertaining & play space. New outdoor kitchen, crystal blue pool w/slide, spa, huge playset in tree area. Water softener & reverse osmosis filtration system at kitchen sink. Dreams do come true!
Highlights
104 Remington Road
$1,250,000
Single-Family
4,624 Home Sq Ft
Houston 77340
5 Beds
4 Full / 1 Half Baths
108,900 Lot Sq Ft
General Description
Taxes & Fees
Tax ID
61899
Tax Rate
1.5027%
Taxes w/o Exemption/Yr
$14,179 / 2024
Maint Fee
Yes / $400 Annually
Maintenance Includes
Grounds
Room/Lot Size
Living
20'4x17'9
Dining
19'2x12'4
Kitchen
15'10x15'7
Breakfast
14'10x9'6
1st Bed
19'1x18'2
3rd Bed
13'5x13'10
4th Bed
13'9x13'3
5th Bed
11'9x12'3
Interior Features
Fireplace
1
Floors
Carpet, Tile, Wood
Countertop
Quartz
Heating
Propane
Cooling
Central Electric
Connections
Electric Dryer Connections, Washer Connections
Bedrooms
1 Bedroom Up, 2 Bedrooms Down, Primary Bed - 1st Floor
Dishwasher
Yes
Range
Yes
Disposal
Yes
Microwave
Yes
Oven
Convection Oven, Double Oven
Energy Feature
Ceiling Fans, Digital Program Thermostat, Energy Star/CFL/LED Lights, High-Efficiency HVAC, Insulated/Low-E windows
Interior
Crown Molding, Fire/Smoke Alarm, Formal Entry/Foyer, High Ceiling, Refrigerator Included, Water Softener - Owned, Window Coverings
Loft
Maybe
Exterior Features
Foundation
Slab
Roof
Composition
Exterior Type
Brick, Stone, Stucco
Water Sewer
Aerobic, Public Water
Exterior
Back Yard, Outdoor Kitchen, Partially Fenced, Patio/Deck, Side Yard, Spa/Hot Tub, Sprinkler System
Private Pool
Yes
Area Pool
Maybe
Lot Description
Cul-De-Sac, Wooded
New Construction
No
Front Door
Northeast
Listing Firm
Schools (HUNTSV - 64 - Huntsville)
| Name | Grade | Great School Ranking |
|---|---|---|
| Stewart Elem | Elementary | 3 of 10 |
| Mance Park Middle | Middle | 4 of 10 |
| Huntsville High | High | 3 of 10 |
School information is generated by the most current available data we have. However, as school boundary maps can change, and schools can get too crowded (whereby students zoned to a school may not be able to attend in a given year if they are not registered in time), you need to independently verify and confirm enrollment and all related information directly with the school.

