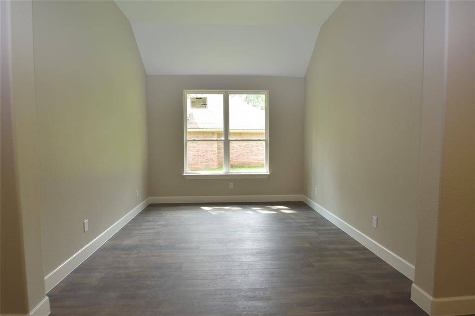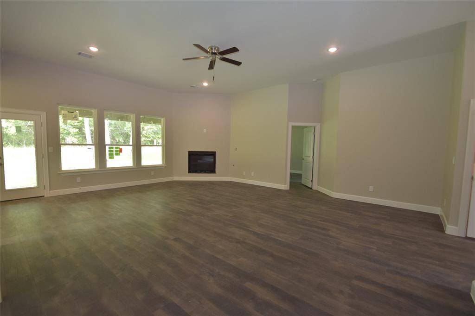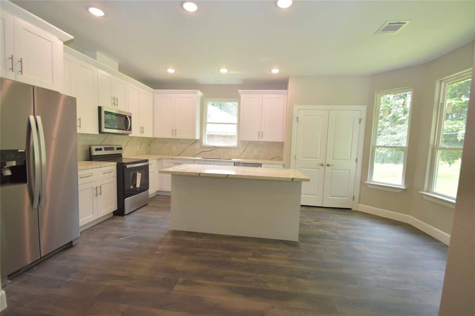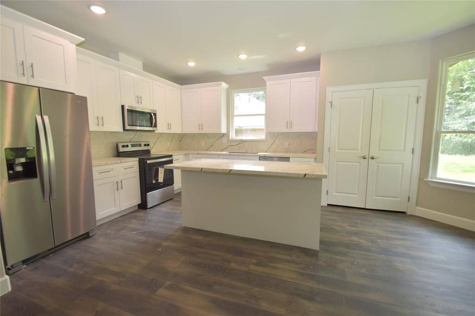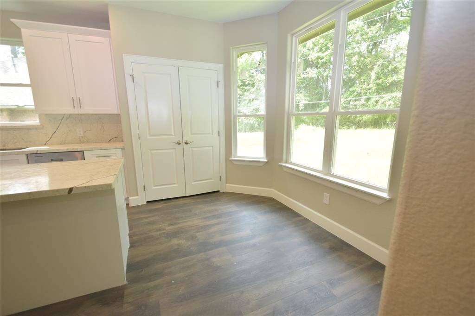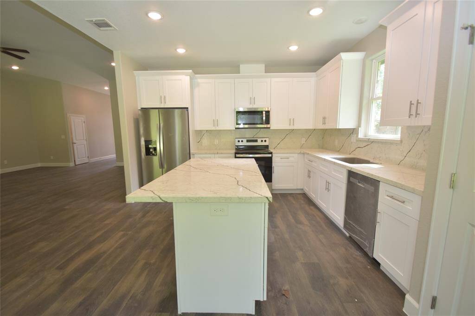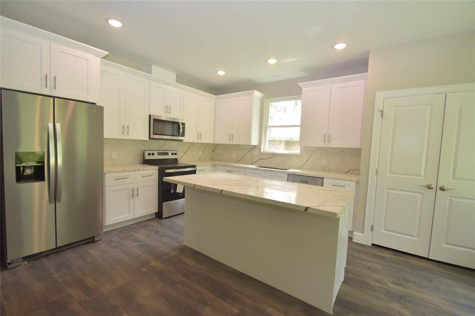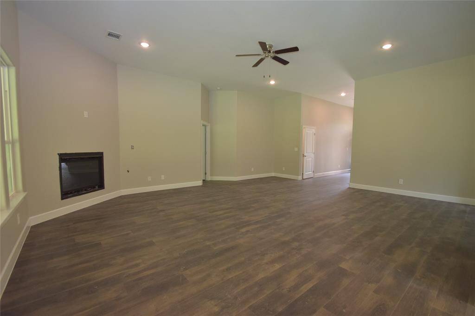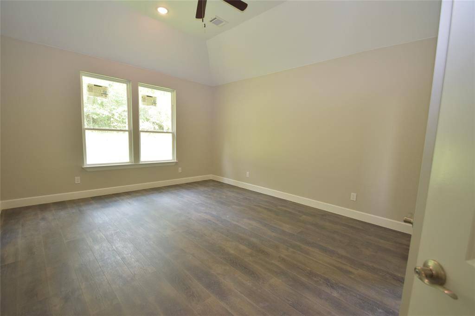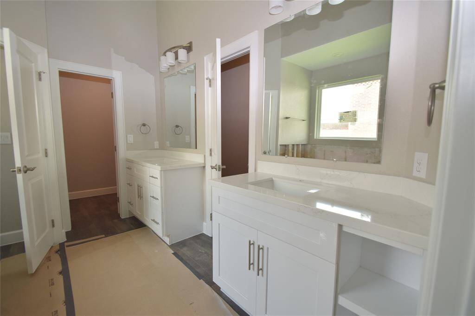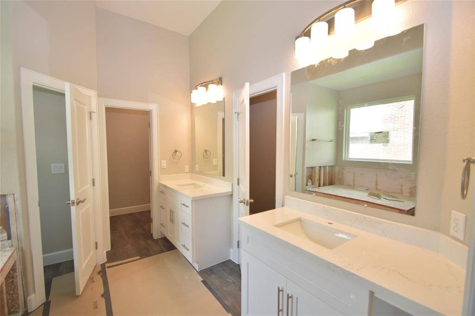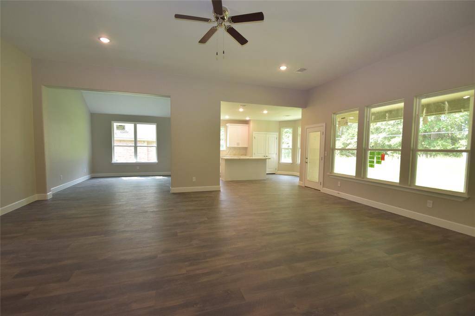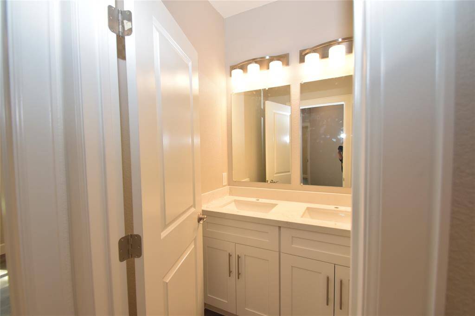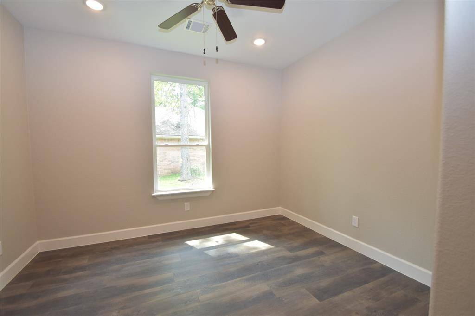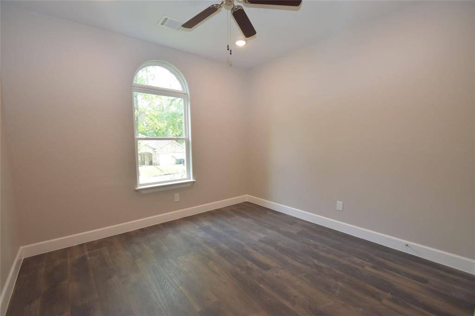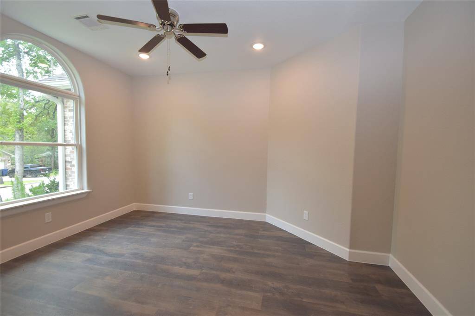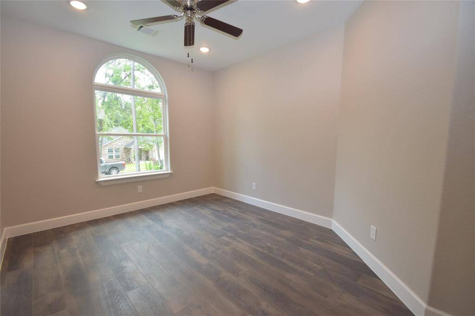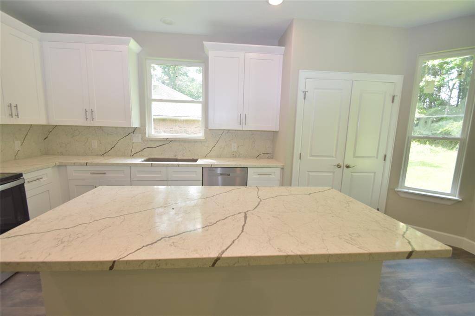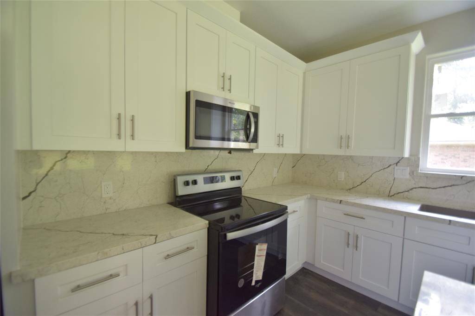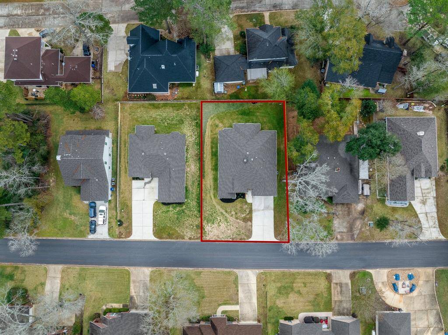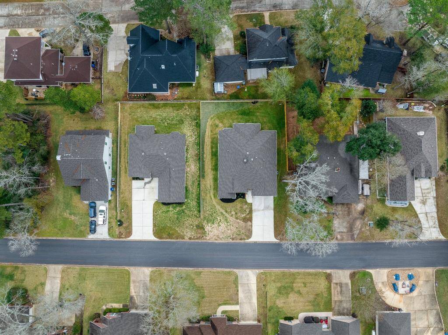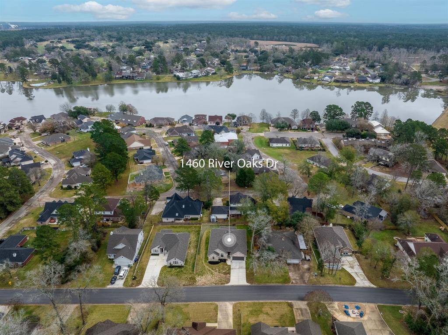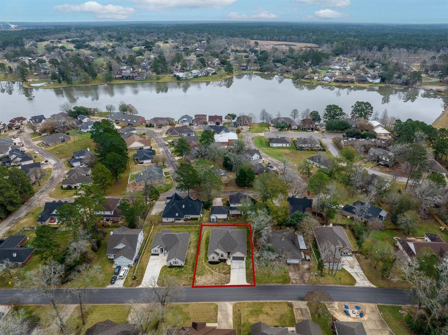1460 River Oaks Drive, Houston, Texas 77340
$390,000
4 Beds
2 Full Baths
Single-Family
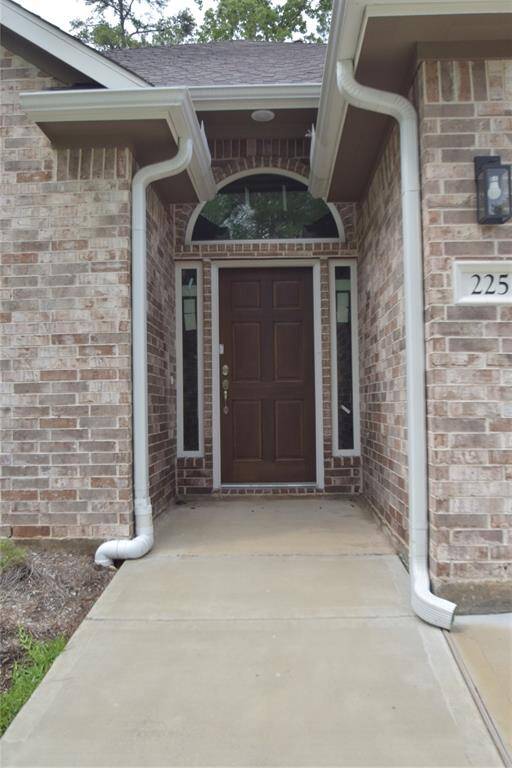

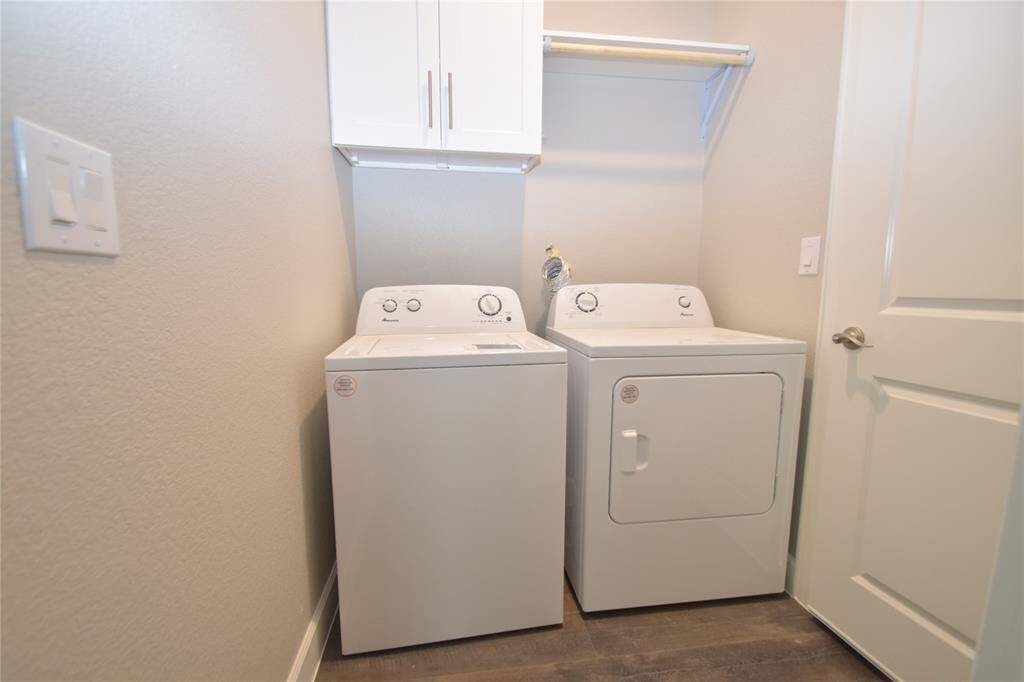
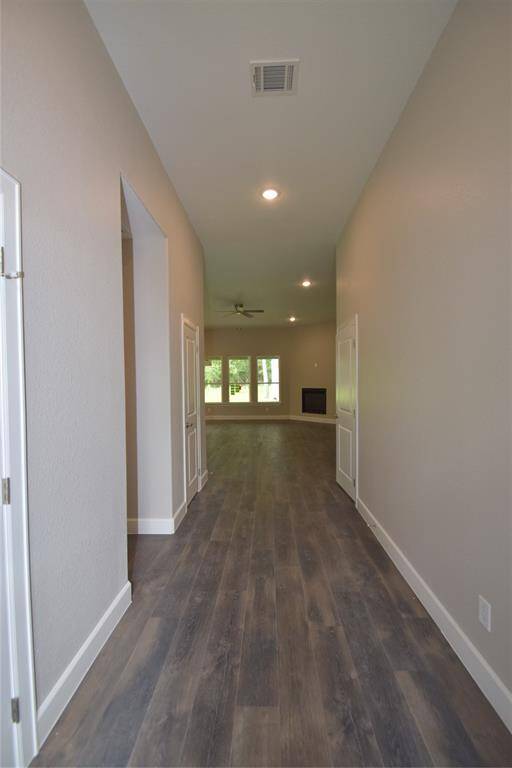
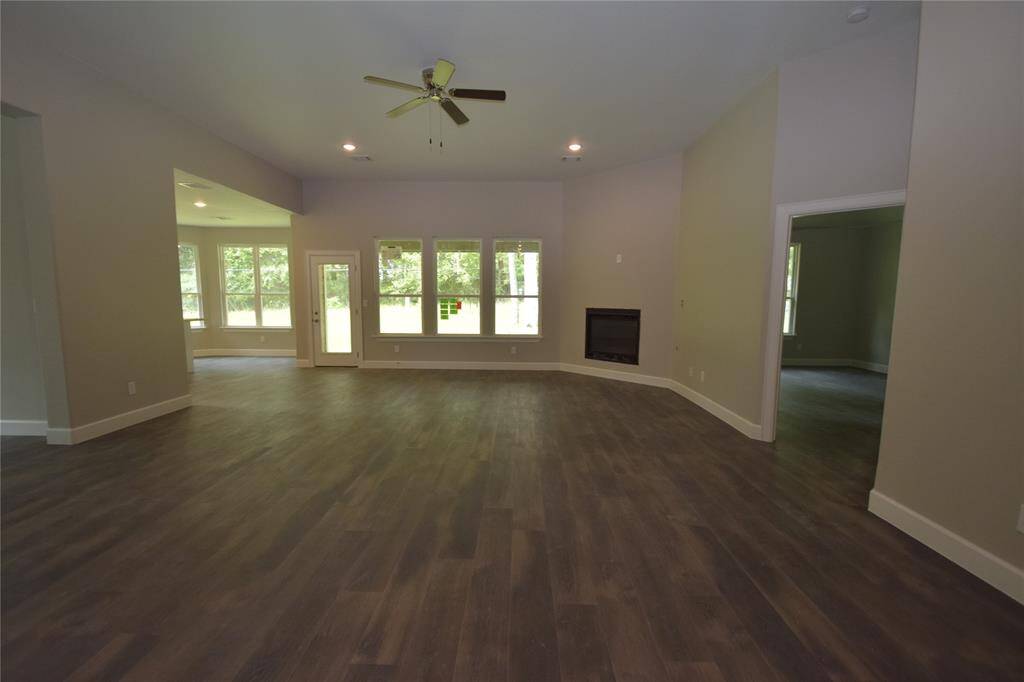
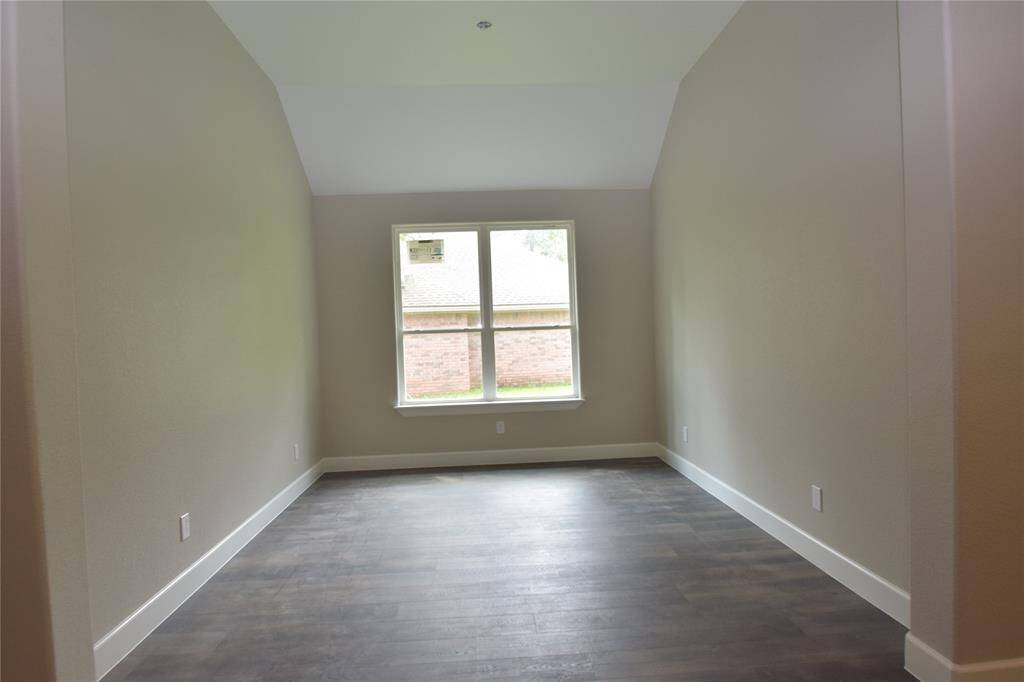
Request More Information
About 1460 River Oaks Drive
Check out this 2263 sf 4 bedroom home with a large formal foyer. Great room with a gas fireplace is open to the extra large kitchen/breakfast area. The home is equipped with a superior appliances including a fridge and washer/dryer. The kitchen has plenty of cabinets and drawers and counters are a modern light colored quartz. The large formal dining can be used as an office/study too. The primary suite is huge and has an equally large bath with a separate shower and soaker tub. There are double sinks and two large walk-in closets. When you enter the home you are greeted with plenty of outdoor light from the large covered back patio.
Elkins Lake is considered the premier golfing community in Huntsville with lakes, tennis courts, several pools, country club, pro shop, restaurant/bar, walking paths and playgrounds. It is situated just minutes from the University, hospitals, churches and great shopping. This home is worth your time to visit. Lease is also available.
Highlights
1460 River Oaks Drive
$390,000
Single-Family
2,258 Home Sq Ft
Houston 77340
4 Beds
2 Full Baths
9,600 Lot Sq Ft
General Description
Taxes & Fees
Tax ID
38290
Tax Rate
1.8868%
Taxes w/o Exemption/Yr
Unknown
Maint Fee
Yes / $208 Monthly
Maintenance Includes
Clubhouse, Other, Recreational Facilities
Room/Lot Size
Dining
14x12
Kitchen
14x16
Breakfast
14x6
1st Bed
16x14
2nd Bed
12x13
3rd Bed
13x12
4th Bed
13x11
Interior Features
Fireplace
1
Floors
Vinyl Plank
Countertop
quartz
Heating
Central Electric
Cooling
Central Electric
Connections
Electric Dryer Connections, Washer Connections
Bedrooms
2 Bedrooms Down, Primary Bed - 1st Floor
Dishwasher
Yes
Range
Yes
Disposal
Yes
Microwave
Yes
Oven
Electric Oven, Freestanding Oven
Energy Feature
Ceiling Fans, Digital Program Thermostat, Energy Star/CFL/LED Lights, High-Efficiency HVAC, Insulated/Low-E windows
Interior
Dryer Included, Fire/Smoke Alarm, Formal Entry/Foyer, High Ceiling, Refrigerator Included, Washer Included
Loft
Maybe
Exterior Features
Foundation
Slab
Roof
Composition
Exterior Type
Brick, Cement Board
Water Sewer
Public Sewer, Public Water
Exterior
Back Yard, Covered Patio/Deck, Partially Fenced, Patio/Deck, Subdivision Tennis Court
Private Pool
No
Area Pool
Yes
Lot Description
Cleared, In Golf Course Community
New Construction
Yes
Listing Firm
Schools (HUNTSV - 64 - Huntsville)
| Name | Grade | Great School Ranking |
|---|---|---|
| Stewart Elem | Elementary | 3 of 10 |
| Mance Park Middle | Middle | 4 of 10 |
| Huntsville High | High | 3 of 10 |
School information is generated by the most current available data we have. However, as school boundary maps can change, and schools can get too crowded (whereby students zoned to a school may not be able to attend in a given year if they are not registered in time), you need to independently verify and confirm enrollment and all related information directly with the school.

