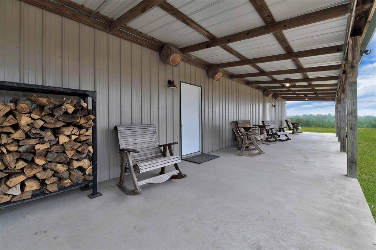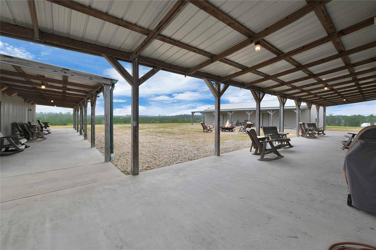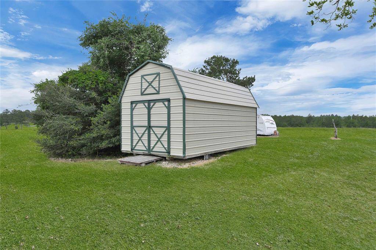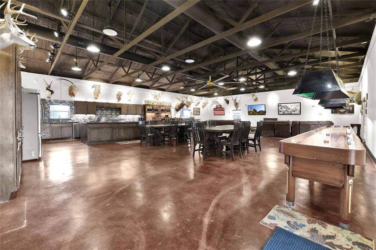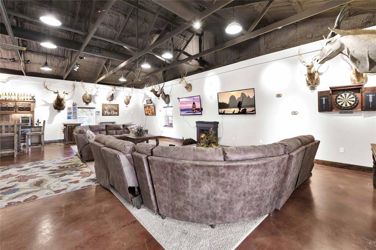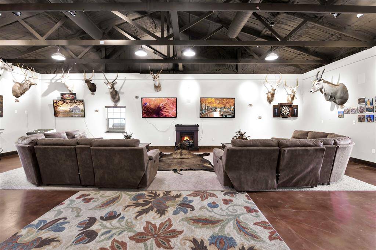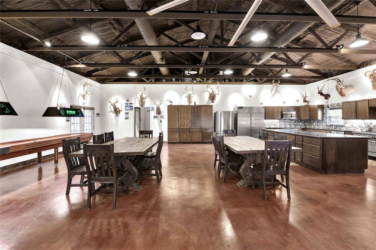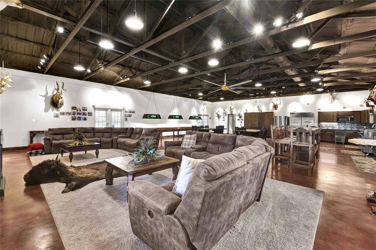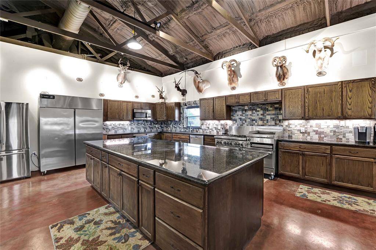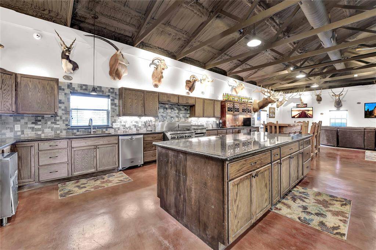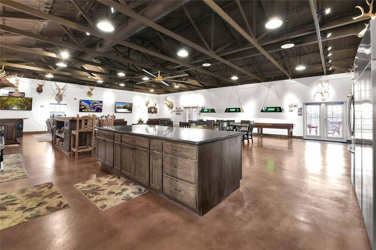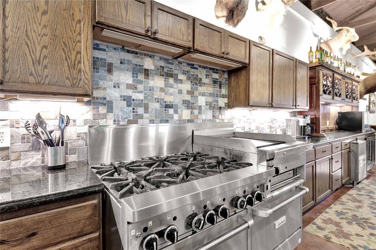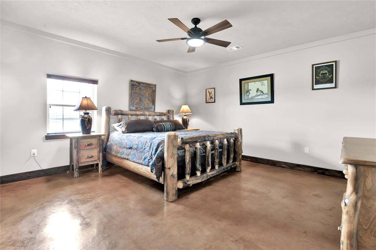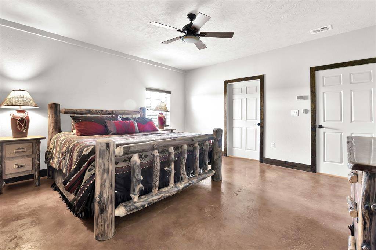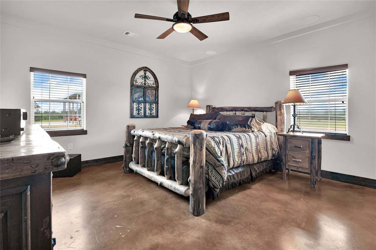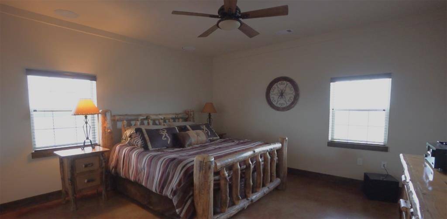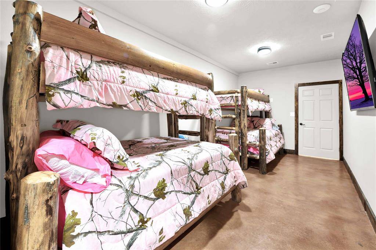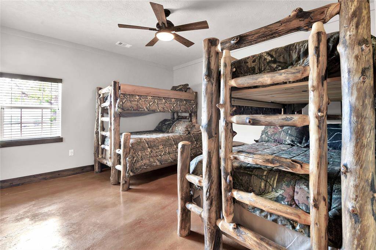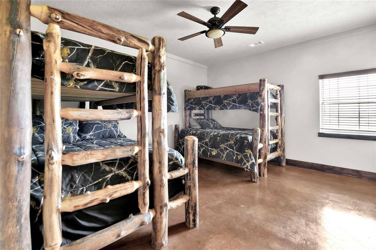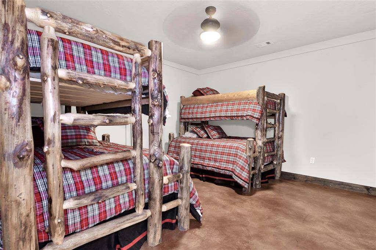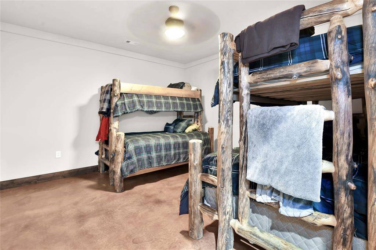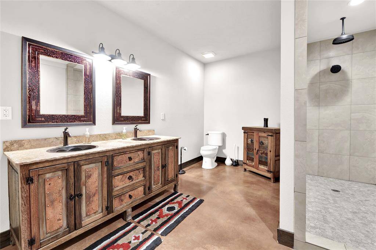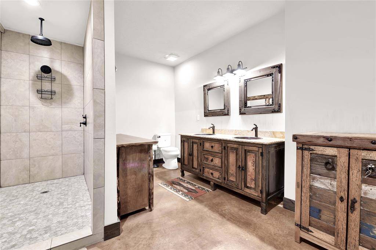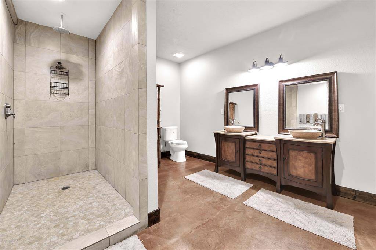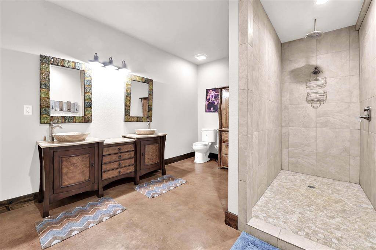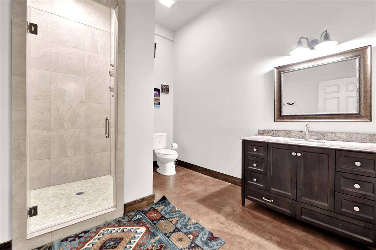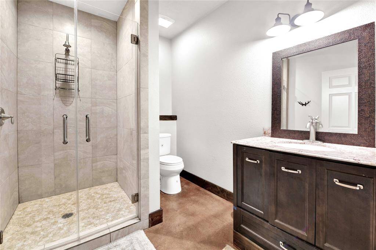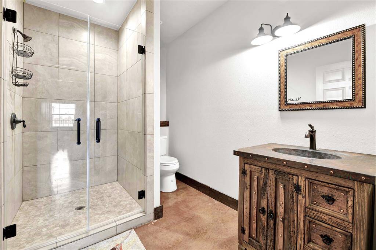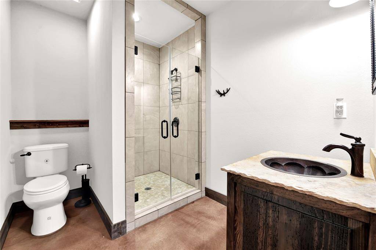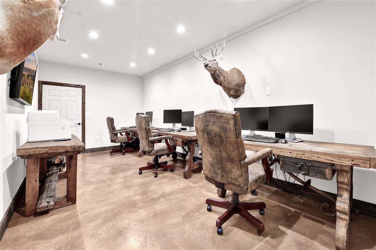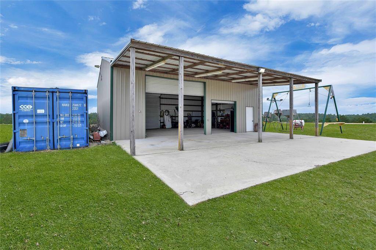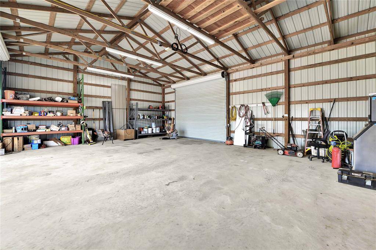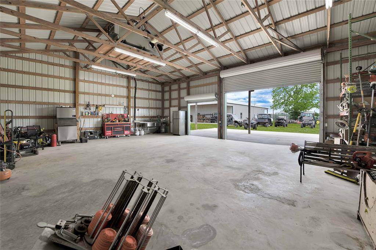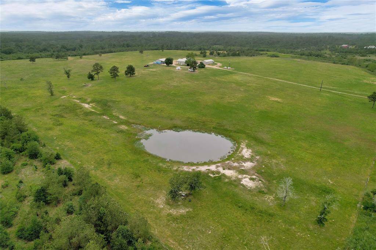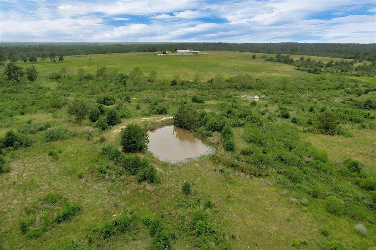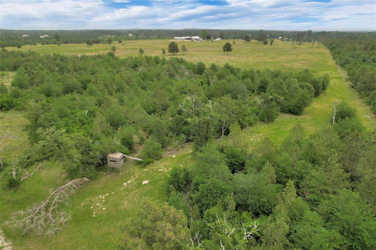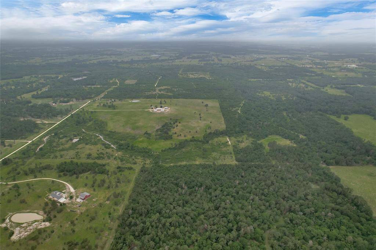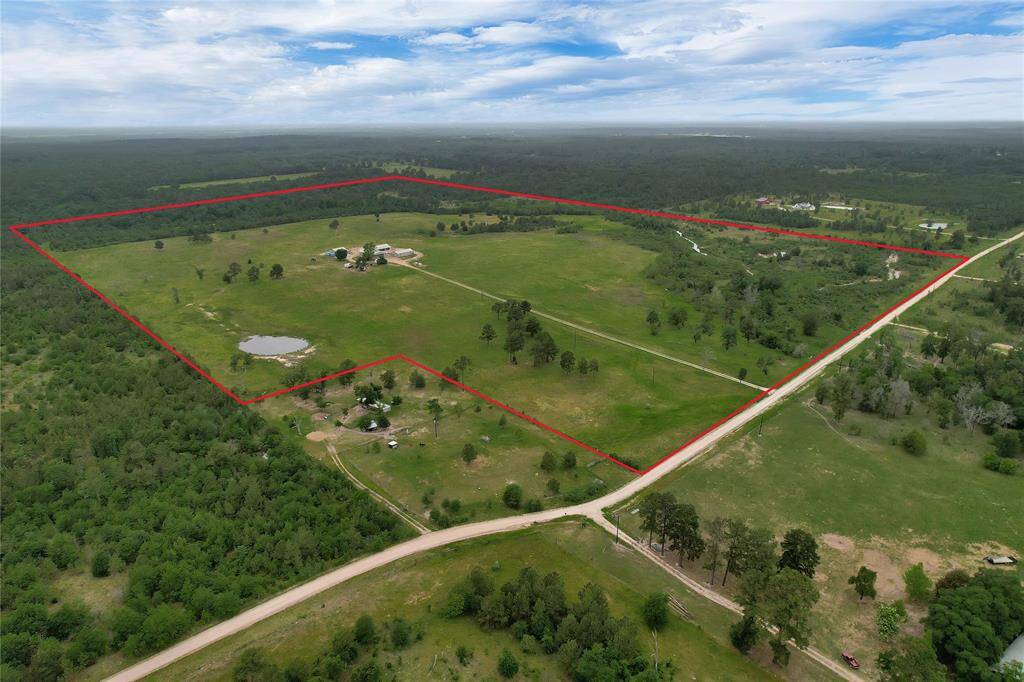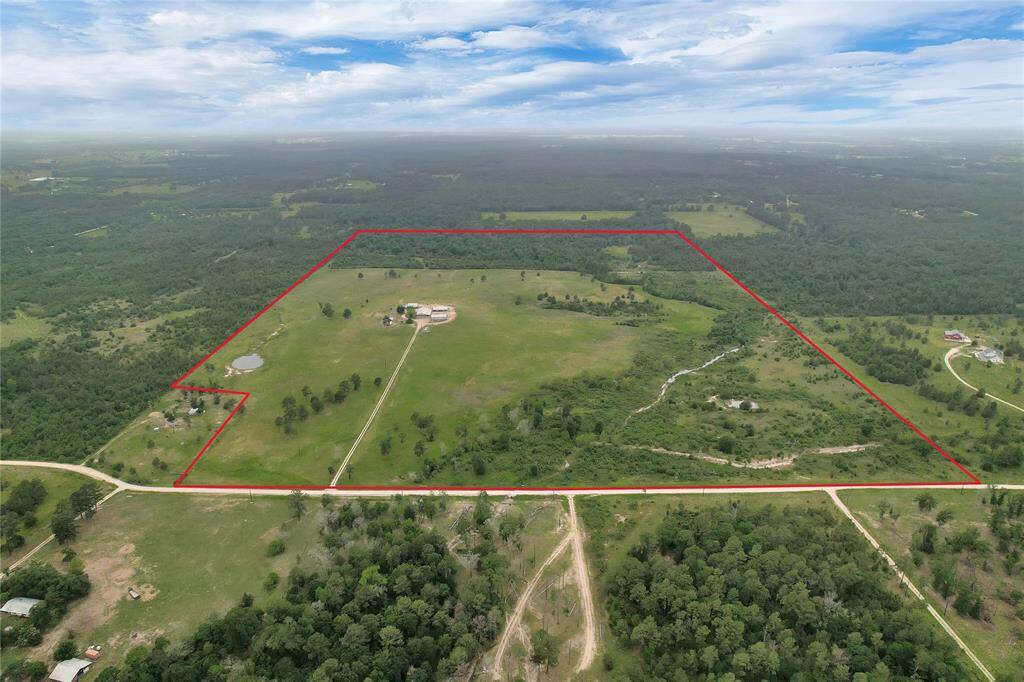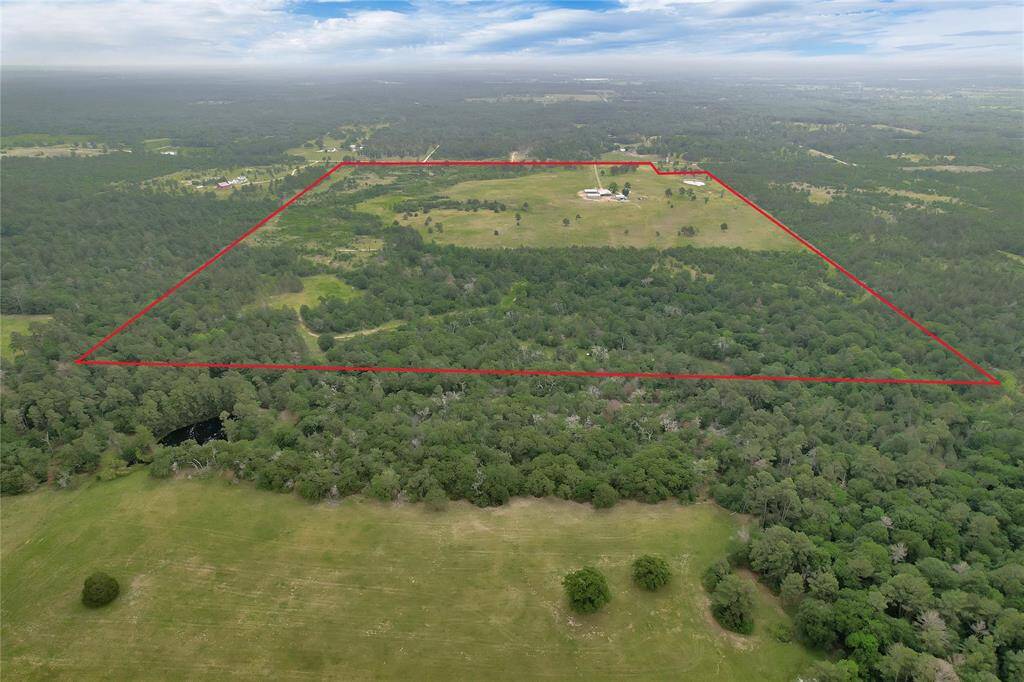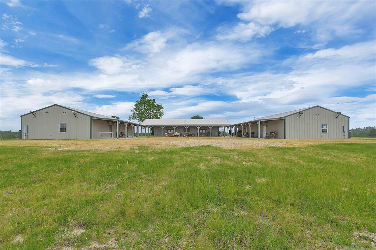190 Dickey Loop, Houston, Texas 77831
$2,250,000
9 Beds
9 Full Baths
Country Homes/Acreage
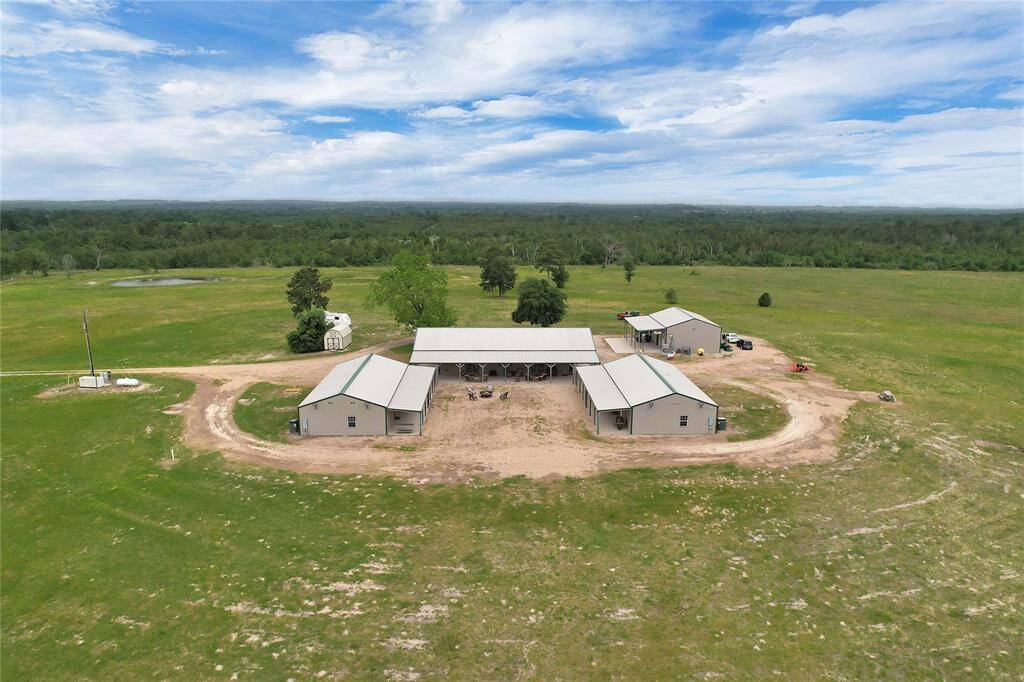

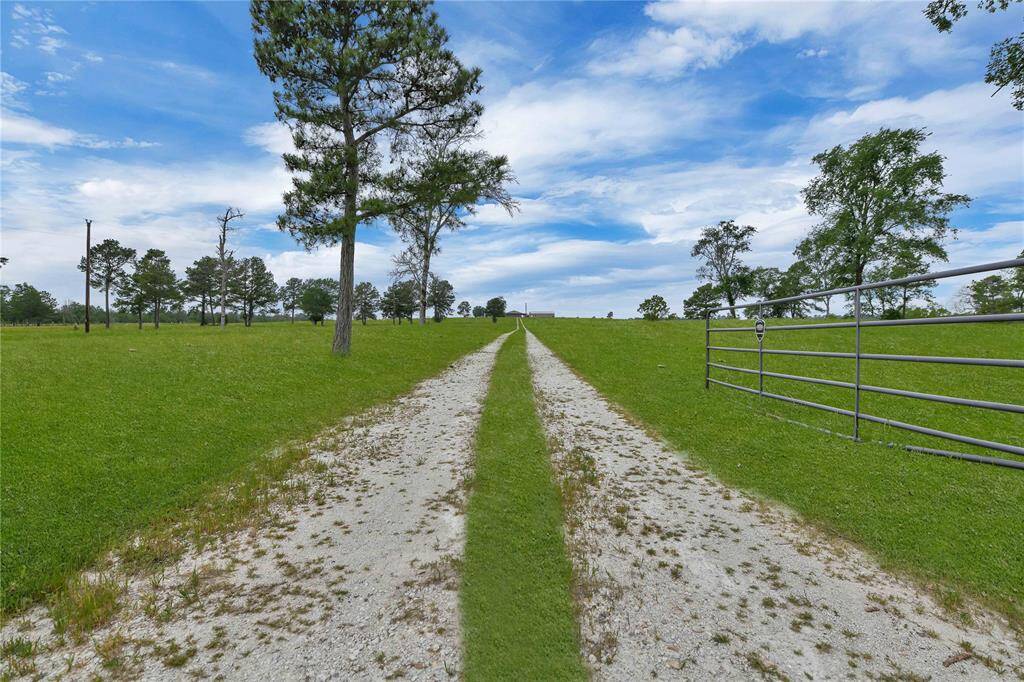
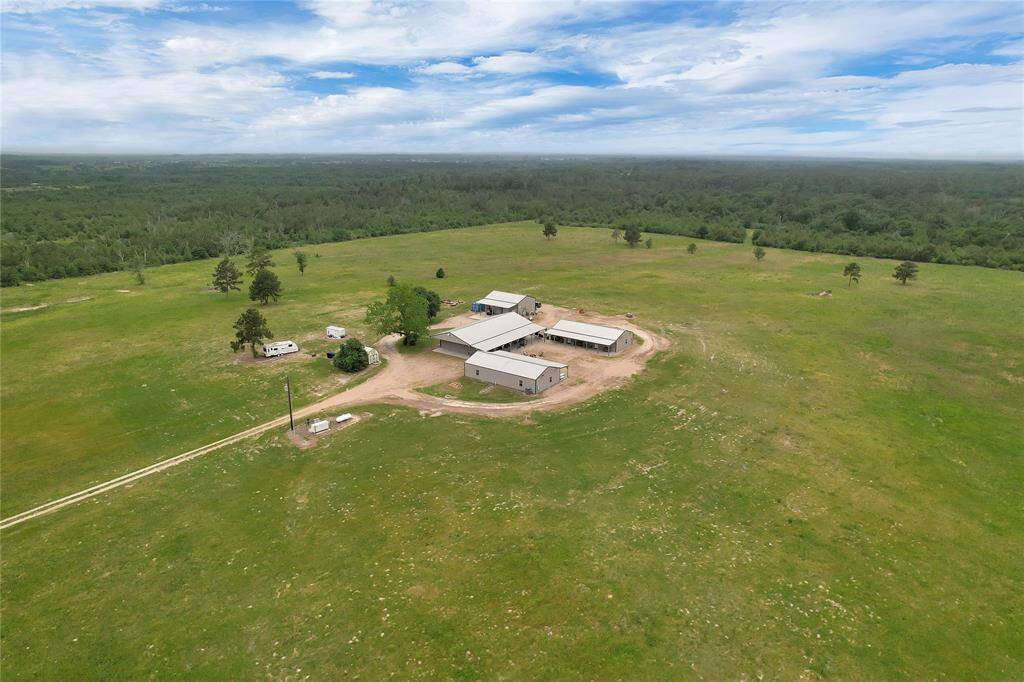
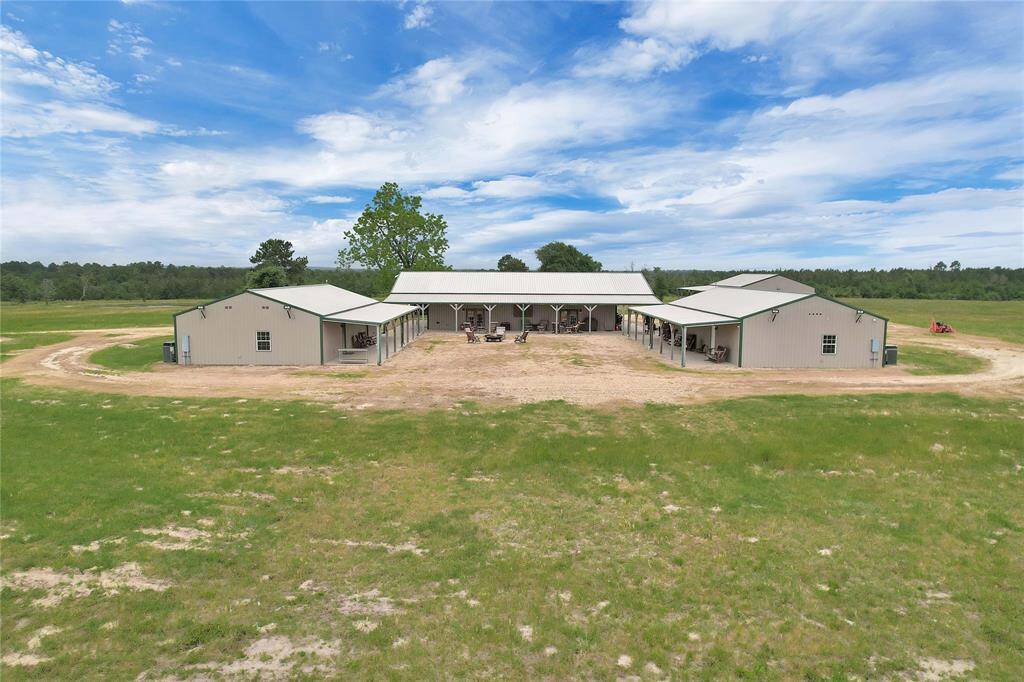
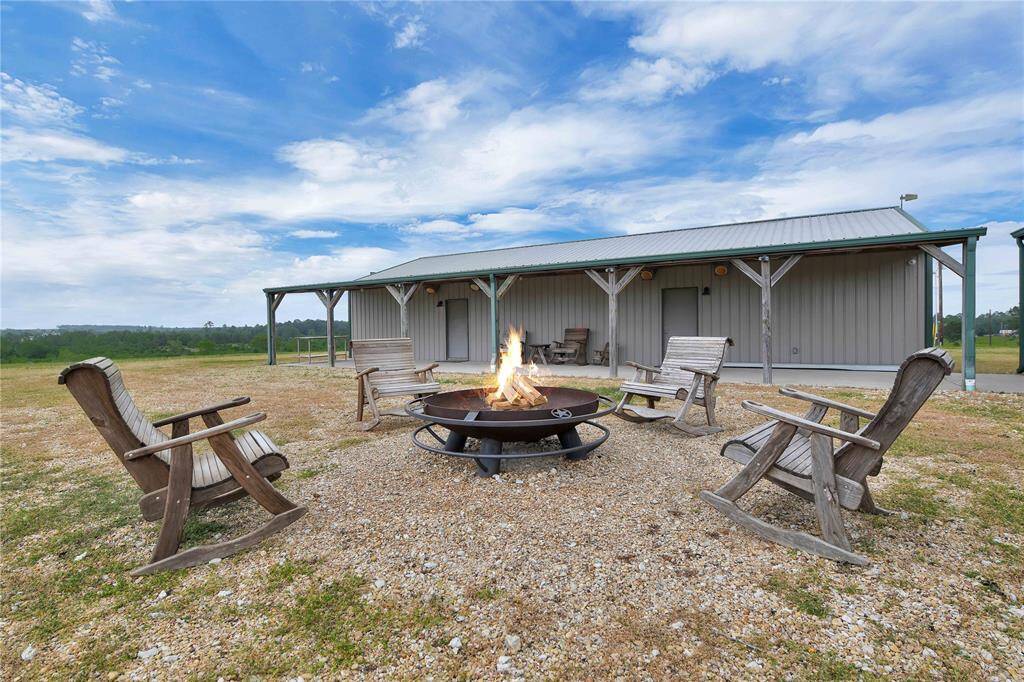
Request More Information
About 190 Dickey Loop
*Video Tour Included in Listing * 190 Dickey Loop is an unrestricted 158 acre ranch with 5400 sq. ft. of living space and is able to accommodate up to 32 guests comfortably. A spacious gathering area is the heart of the ranch. Featuring stained concrete, industrial appliances, granite counters, plenty of storage space, a bar area, several dining options, and places to entertain everyone. It is truly the anchor point. Two buildings house the sleeping quarters with each building holding two primary bedrooms with personal en-suites. There are additional rooms that hold bunk beds sleeping 6 each room. Guests can work in private with an office set up in one Bunk House or add additional sleeping. The rolling landscape and forest space make for beautiful evening sunsets. The property features two ponds, a garage/workshop and an outdoor entertainment area. There are endless possibilities with this established setup and is certainly ready for the next adventure. Where will you take it?
Highlights
190 Dickey Loop
$2,250,000
Country Homes/Acreage
5,400 Home Sq Ft
Houston 77831
9 Beds
9 Full Baths
6,882,480 Lot Sq Ft
General Description
Taxes & Fees
Tax ID
19302
Tax Rate
1.4459%
Taxes w/o Exemption/Yr
$18,352 / 2023
Maint Fee
No
Room/Lot Size
Dining
20x24
Kitchen
40x24
1st Bed
18x18
2nd Bed
18x14
Interior Features
Fireplace
No
Floors
Concrete
Heating
Central Electric, Propane
Cooling
Central Electric, Zoned
Connections
Electric Dryer Connections, Gas Dryer Connections, Washer Connections
Bedrooms
2 Bedrooms Down, Primary Bed - 1st Floor
Dishwasher
Yes
Range
Yes
Disposal
Yes
Microwave
Maybe
Oven
Double Oven, Freestanding Oven, Gas Oven
Energy Feature
Attic Vents, Ceiling Fans, Digital Program Thermostat, Energy Star Appliances, Generator, HVAC>13 SEER, Insulation - Batt, North/South Exposure
Interior
Alarm System - Owned, Fire/Smoke Alarm, High Ceiling, Prewired for Alarm System, Refrigerator Included, Washer Included, Wired for Sound
Loft
Maybe
Exterior Features
Foundation
Slab
Water Sewer
Septic Tank, Well
Private Pool
No
Area Pool
Maybe
Access
Driveway Gate
Lot Description
Other, Wooded
New Construction
No
Front Door
North
Listing Firm
Designed Realty Group
Schools (HUNTSV - 64 - Huntsville)
| Name | Grade | Great School Ranking |
|---|---|---|
| Samuel W Houston Elem | Elementary | 2 of 10 |
| Mance Park Middle | Middle | 4 of 10 |
| Huntsville High | High | 3 of 10 |
School information is generated by the most current available data we have. However, as school boundary maps can change, and schools can get too crowded (whereby students zoned to a school may not be able to attend in a given year if they are not registered in time), you need to independently verify and confirm enrollment and all related information directly with the school.

