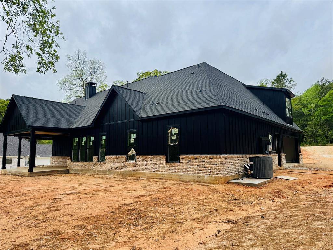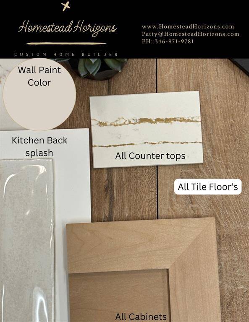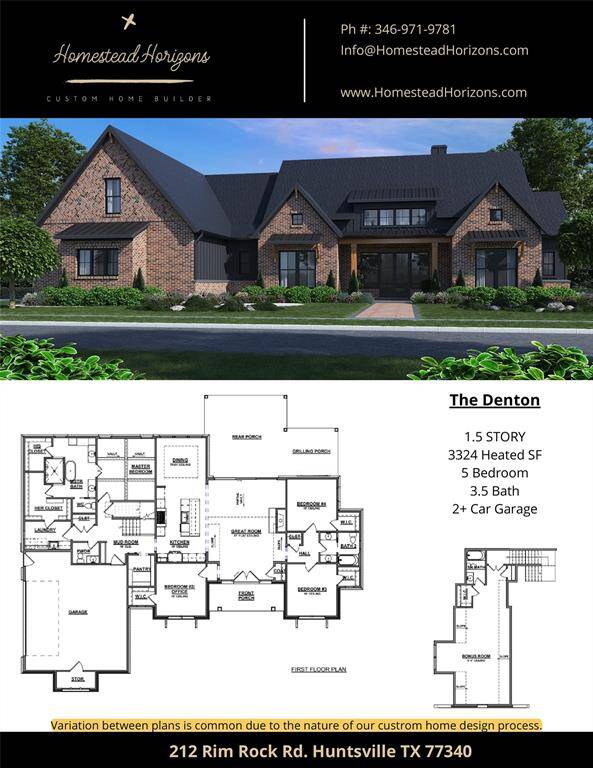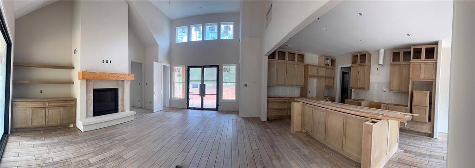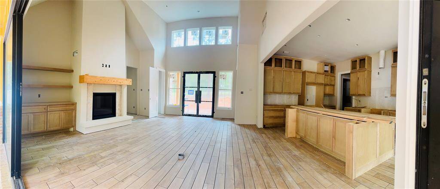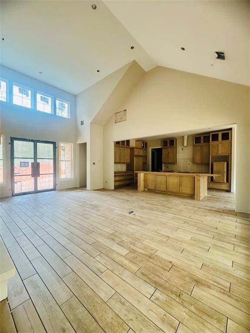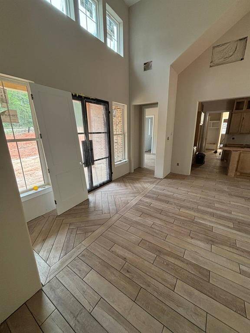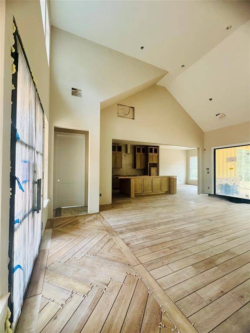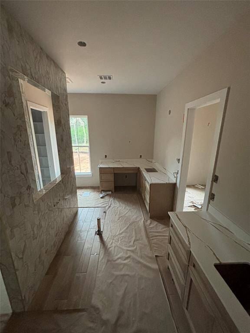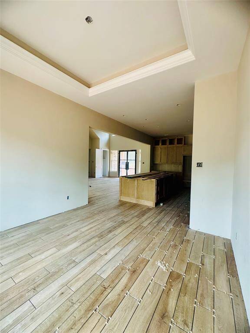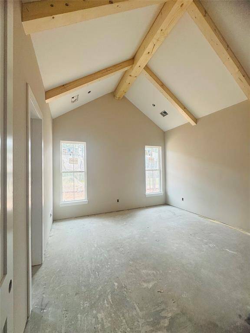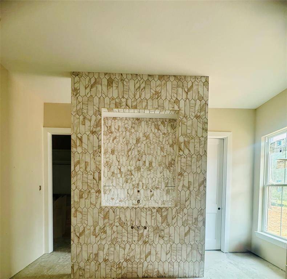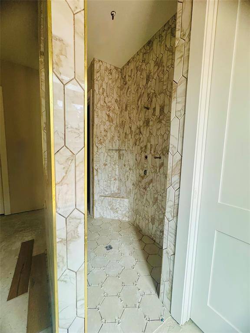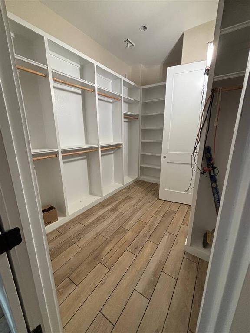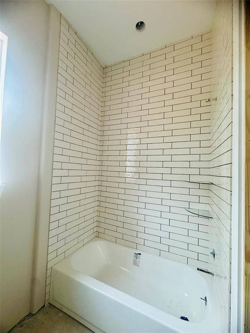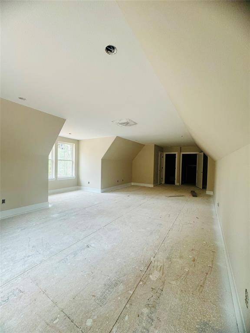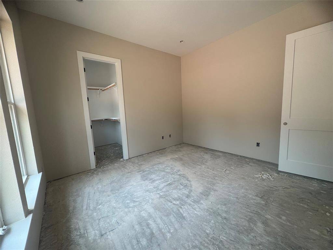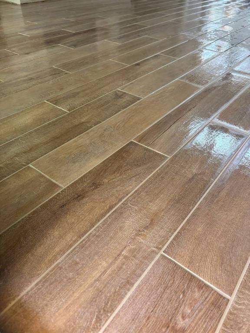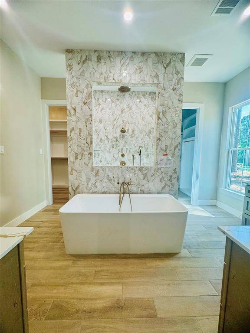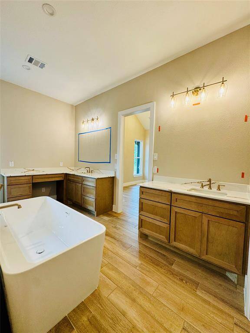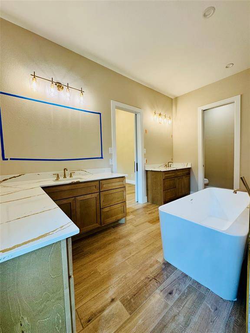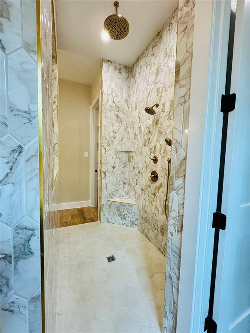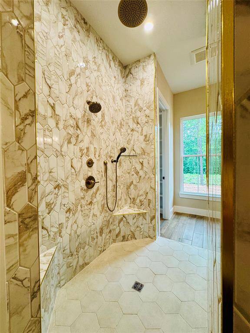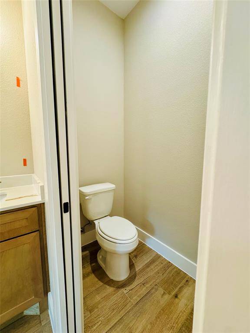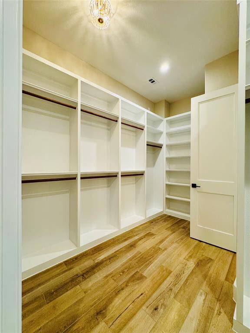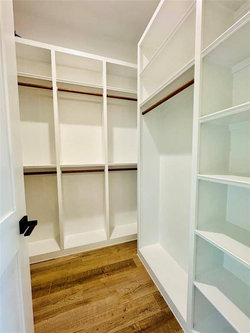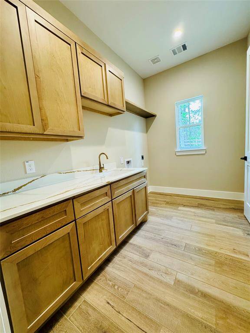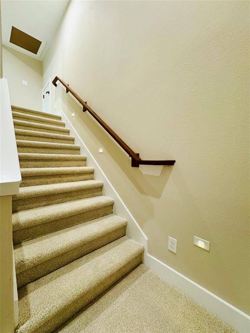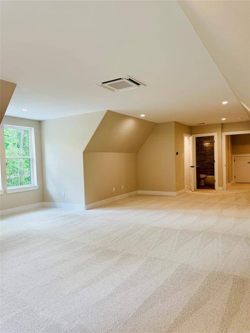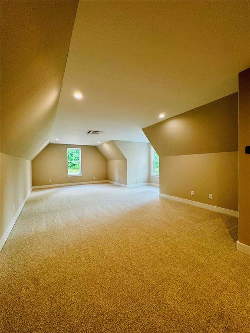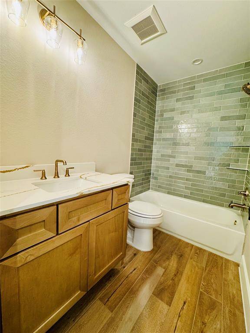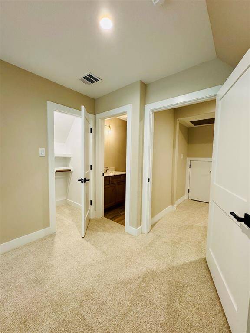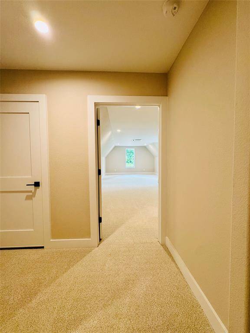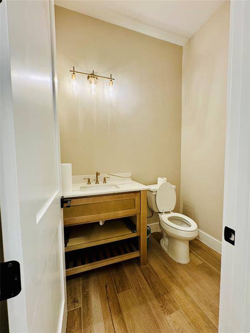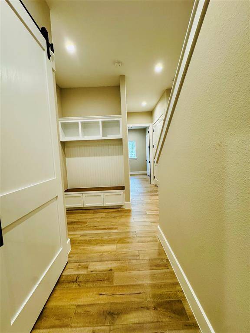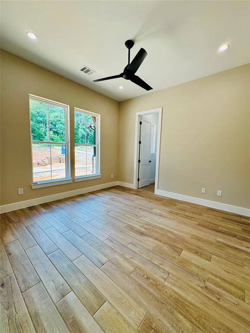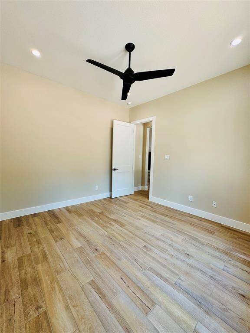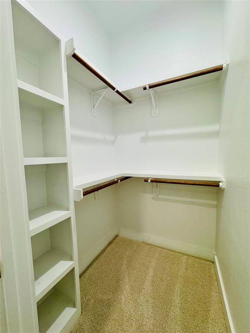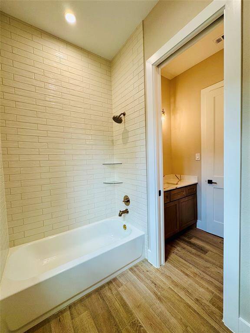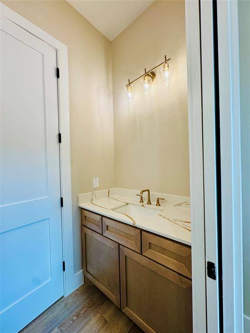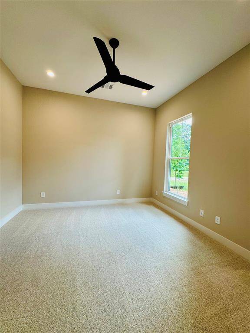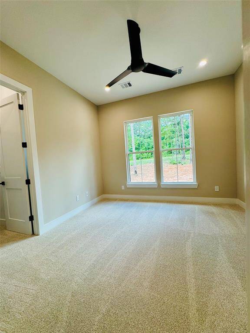212 Rim Rock Road, Houston, Texas 77340
$899,999
5 Beds
3 Full / 1 Half Baths
Single-Family
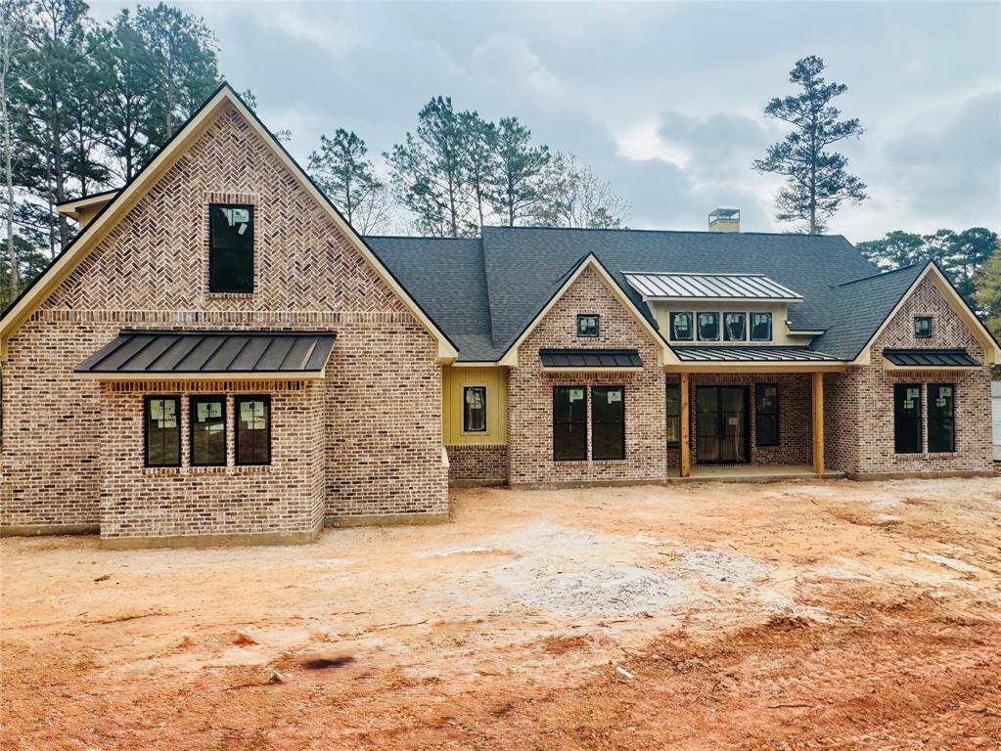

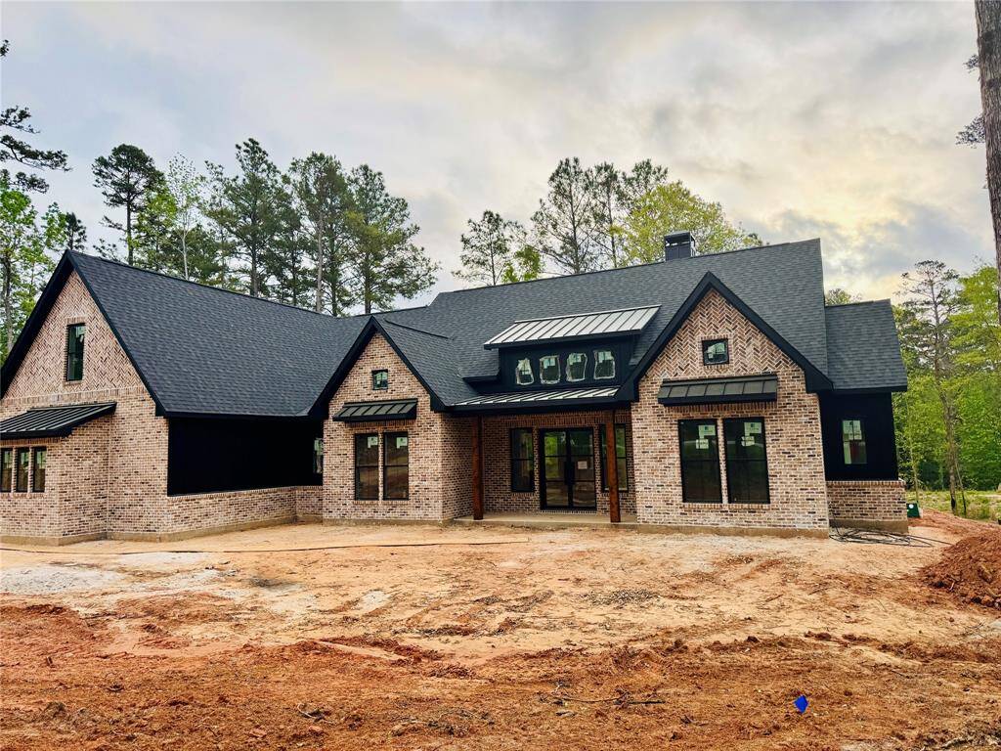
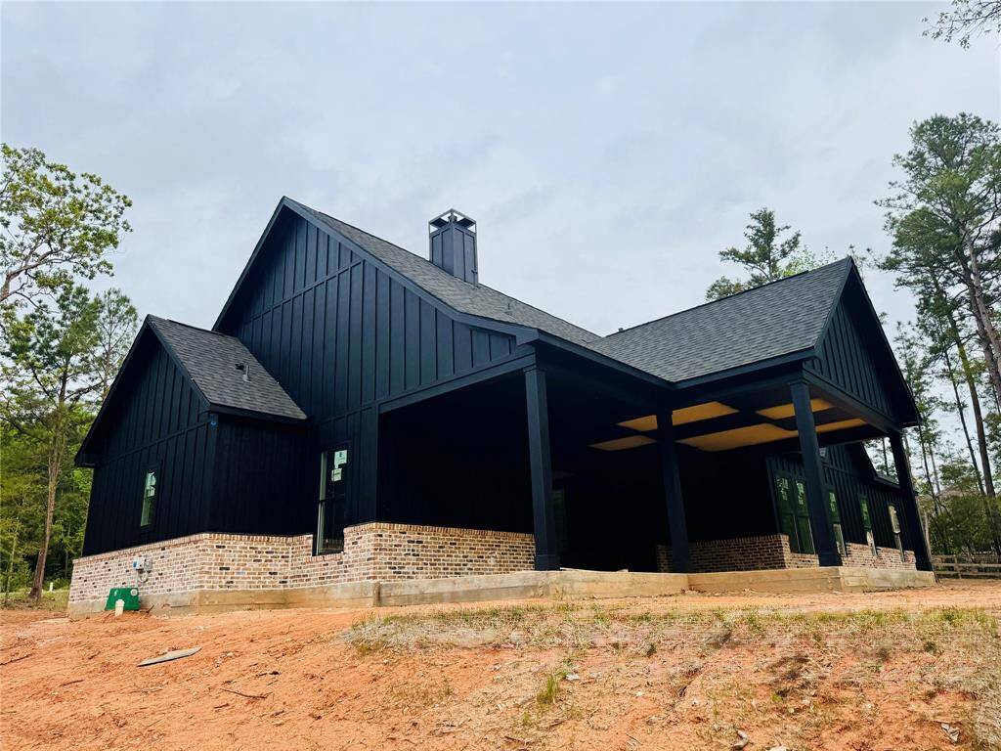
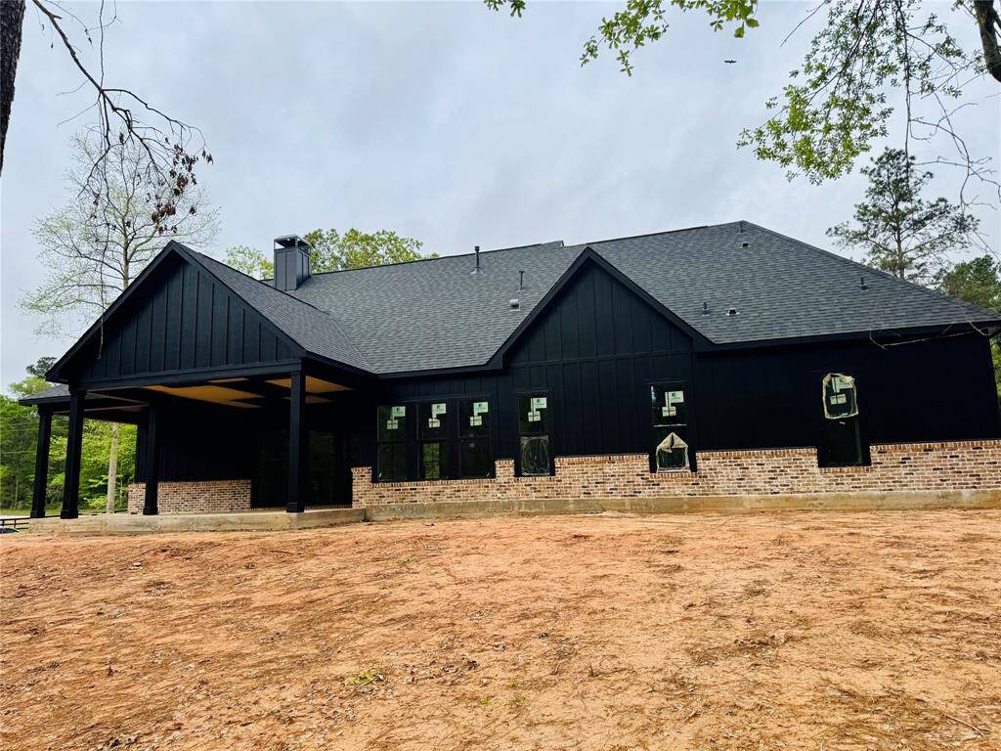
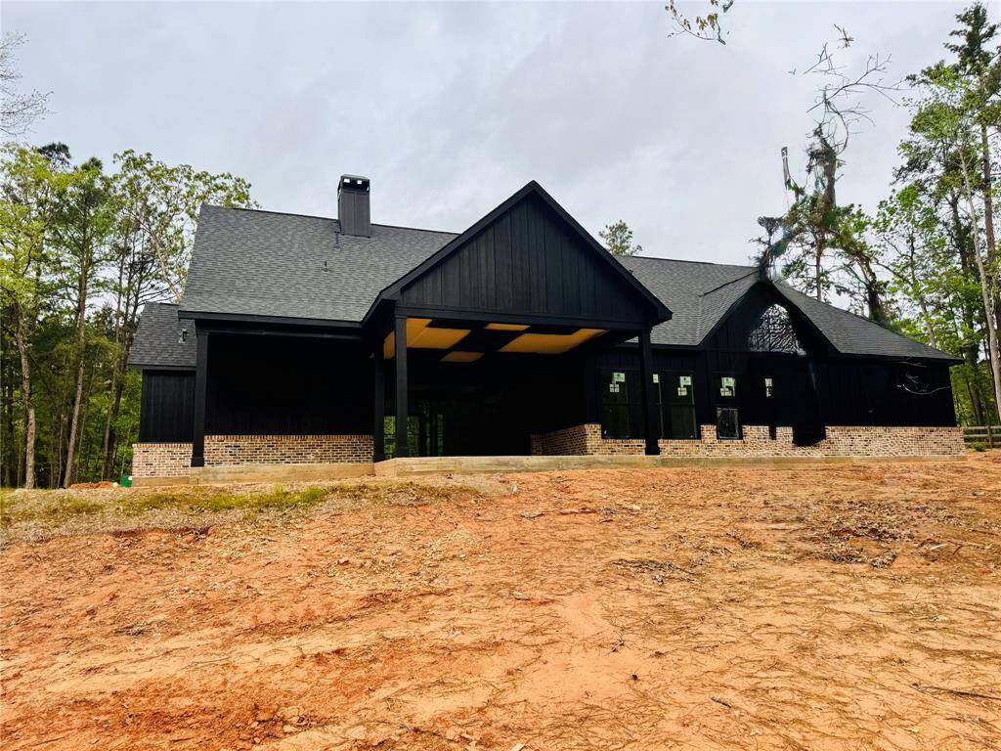
Request More Information
About 212 Rim Rock Road
Welcome to 212 Rim Rock Rd, a stunning 2025 custom-built residence located in the prestigious Texas Grand Ranch community. This immaculate 5-bedroom, 3.5-bathroom home offers over 3,300 sft of elevated living space on a serene 1.5-acre lot. Designed with attention to detail and built for comfort, this home combines modern elegance with rural tranquility. Step inside to soaring ceilings, luxury flooring, and an open-concept layout ideal for entertaining. The gourmet kitchen features quartz countertops, floor to ceiling custom cabinetry, Cafe' stainless steel appliances, and a spacious island overlooking the family room with a cozy stone fireplace. The primary suite is a private retreat with a spa-like bathroom, oversized walk-in shower, and a generous closets.
Highlights
212 Rim Rock Road
$899,999
Single-Family
3,324 Home Sq Ft
Houston 77340
5 Beds
3 Full / 1 Half Baths
65,340 Lot Sq Ft
General Description
Taxes & Fees
Tax ID
64880
Tax Rate
1.6942%
Taxes w/o Exemption/Yr
Unknown
Maint Fee
Yes / $450 Annually
Maintenance Includes
Grounds, Recreational Facilities
Room/Lot Size
Dining
12'x11'7"
Kitchen
12'x18'1"
2nd Bed
14'x15'10"
3rd Bed
12'x12'8"
4th Bed
12'x12'8"
5th Bed
12'x12'6"
Interior Features
Fireplace
1
Floors
Tile
Countertop
granite
Heating
Central Electric, Central Gas
Cooling
Central Electric
Connections
Electric Dryer Connections, Washer Connections
Bedrooms
1 Bedroom Up, 2 Bedrooms Down, Primary Bed - 1st Floor
Dishwasher
Yes
Range
Yes
Disposal
Yes
Microwave
Yes
Oven
Double Oven
Energy Feature
Ceiling Fans, Digital Program Thermostat, Energy Star Appliances, Energy Star/CFL/LED Lights, High-Efficiency HVAC, HVAC>15 SEER, Insulated/Low-E windows, Insulation - Batt, North/South Exposure
Interior
Fire/Smoke Alarm, Formal Entry/Foyer, High Ceiling, Prewired for Alarm System
Loft
Maybe
Exterior Features
Foundation
Slab
Roof
Composition, Metal
Exterior Type
Brick, Cement Board
Water Sewer
Aerobic
Exterior
Back Green Space, Back Yard, Covered Patio/Deck, Exterior Gas Connection, Patio/Deck
Private Pool
No
Area Pool
Maybe
Lot Description
Greenbelt
New Construction
Yes
Front Door
West
Listing Firm
Schools (HUNTSV - 64 - Huntsville)
| Name | Grade | Great School Ranking |
|---|---|---|
| Stewart Elem | Elementary | 3 of 10 |
| Mance Park Middle | Middle | 4 of 10 |
| Huntsville High | High | 3 of 10 |
School information is generated by the most current available data we have. However, as school boundary maps can change, and schools can get too crowded (whereby students zoned to a school may not be able to attend in a given year if they are not registered in time), you need to independently verify and confirm enrollment and all related information directly with the school.

