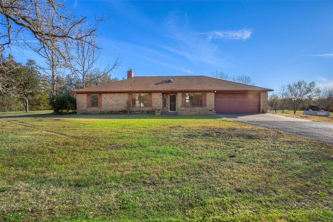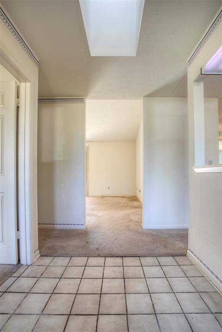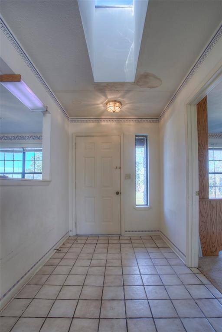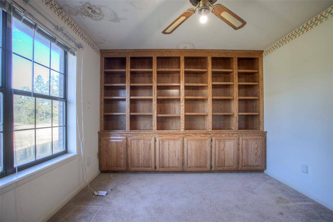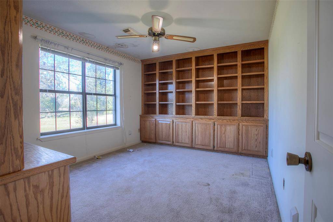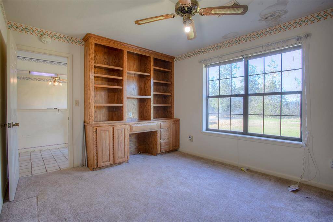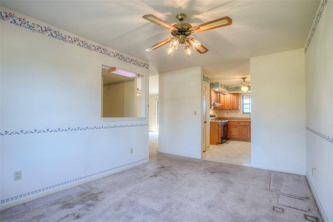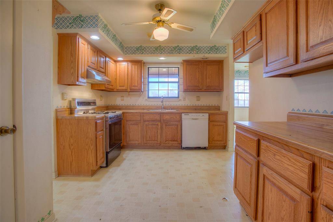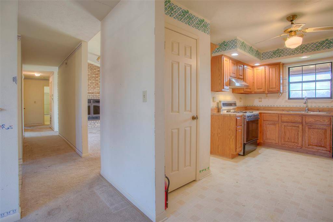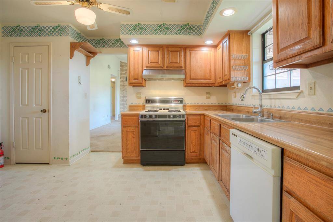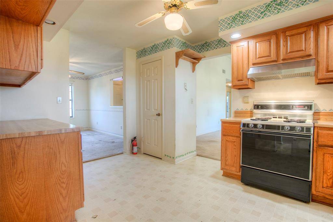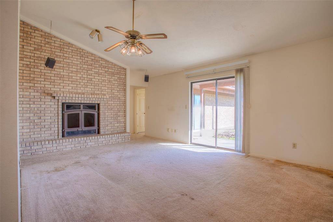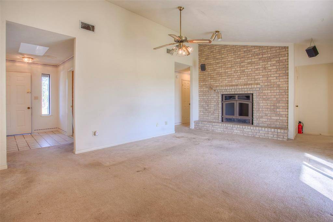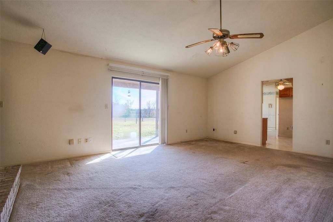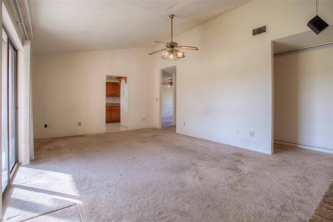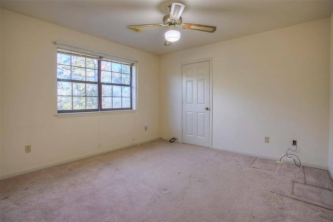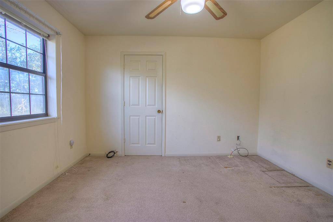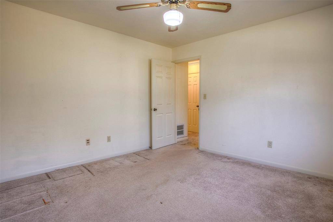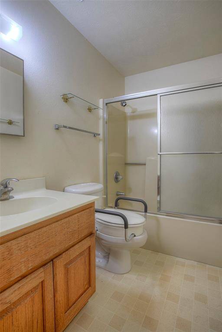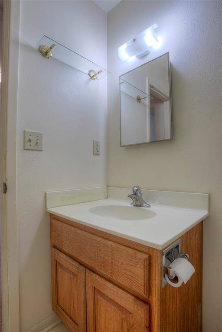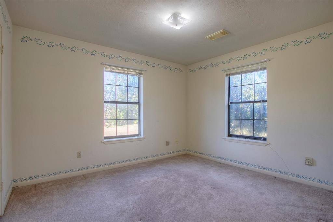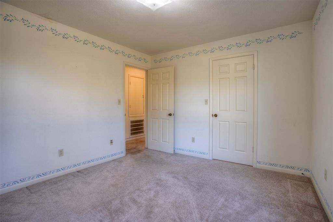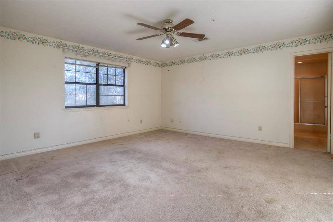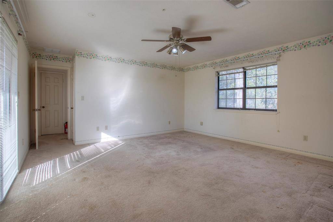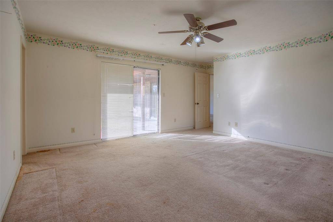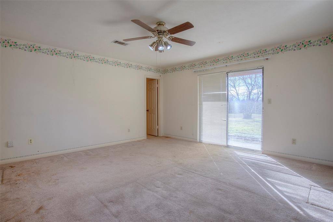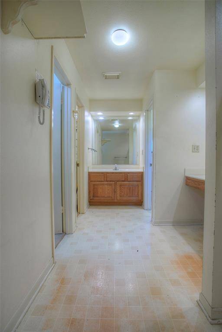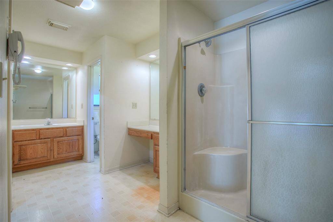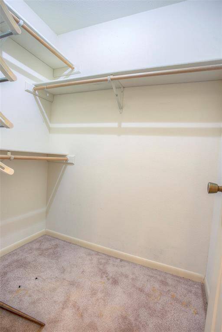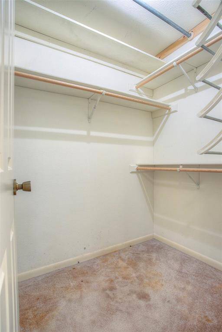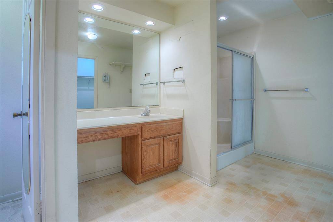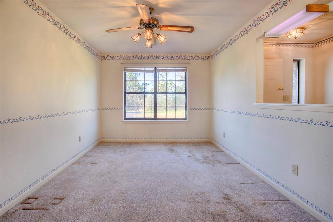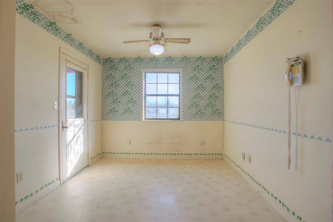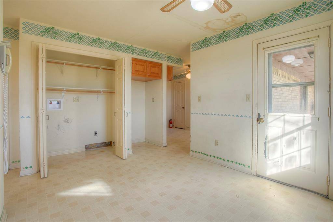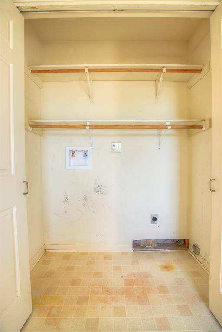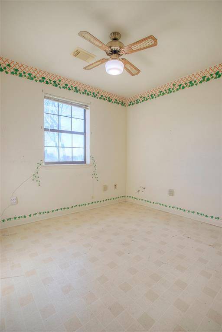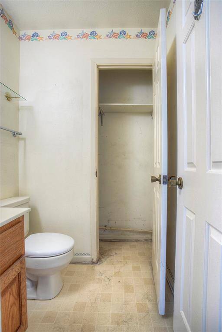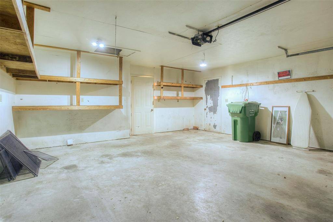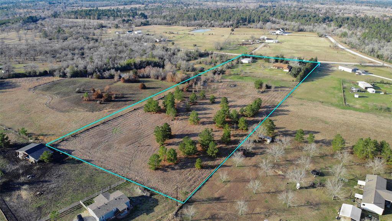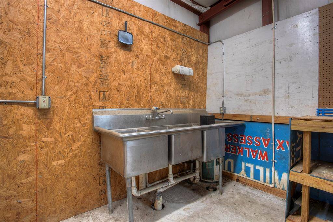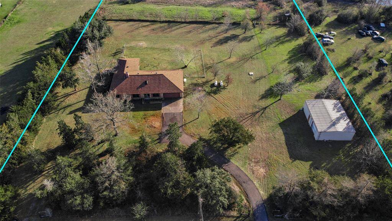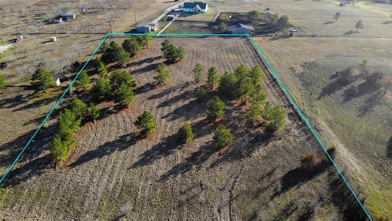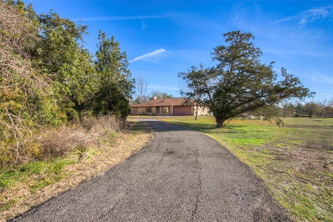252 Hadley Creek Bend, Houston, Texas 77320
$375,000
3 Beds
2 Full / 1 Half Baths
Country Homes/Acreage
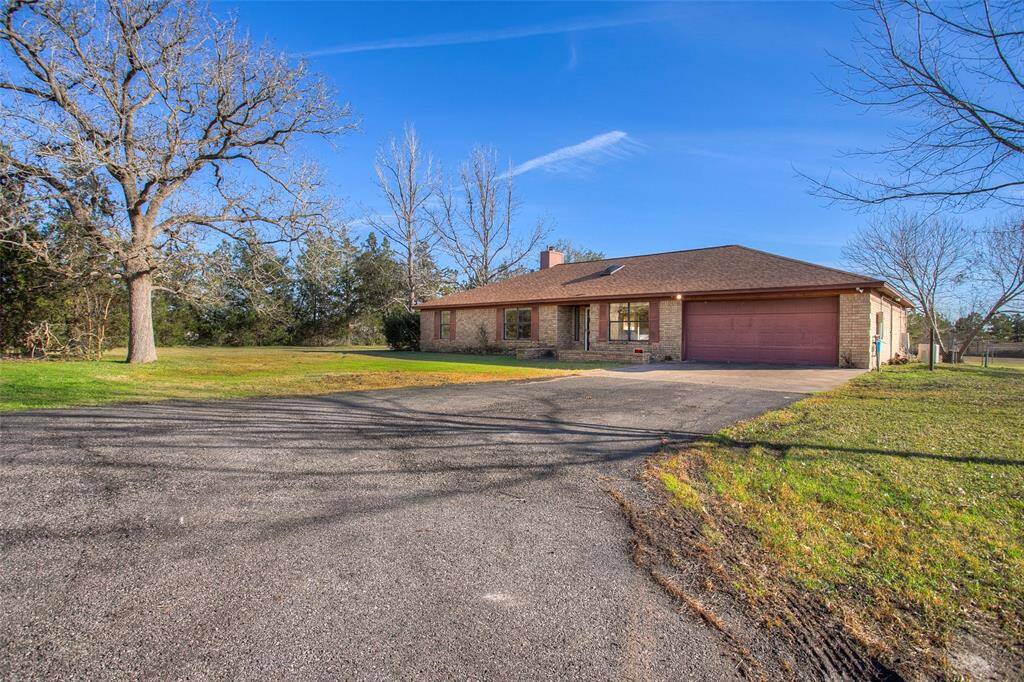

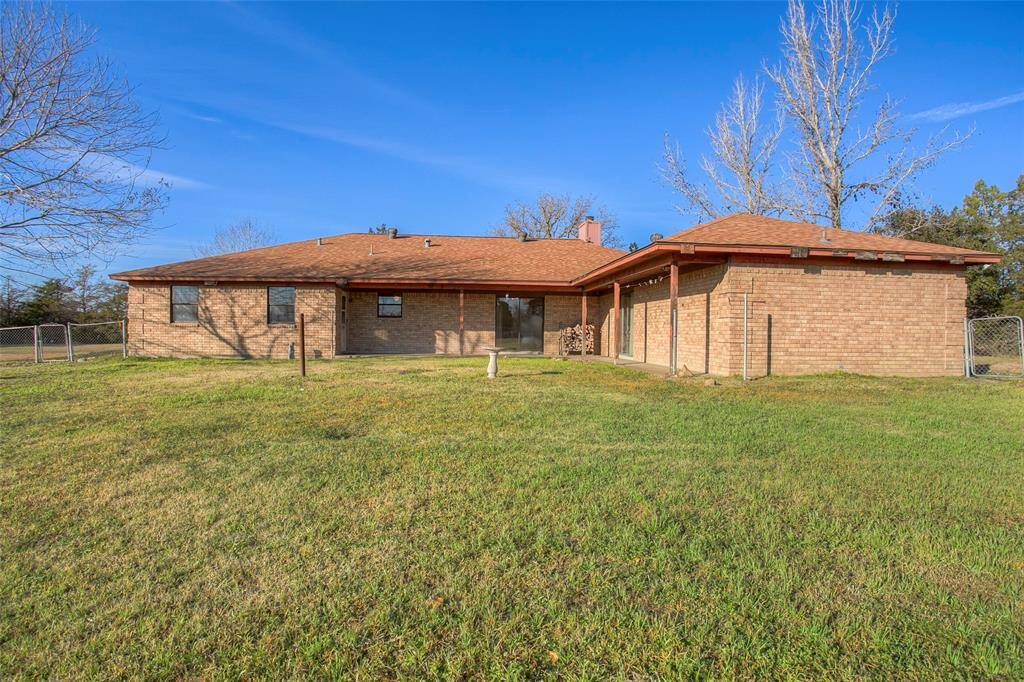
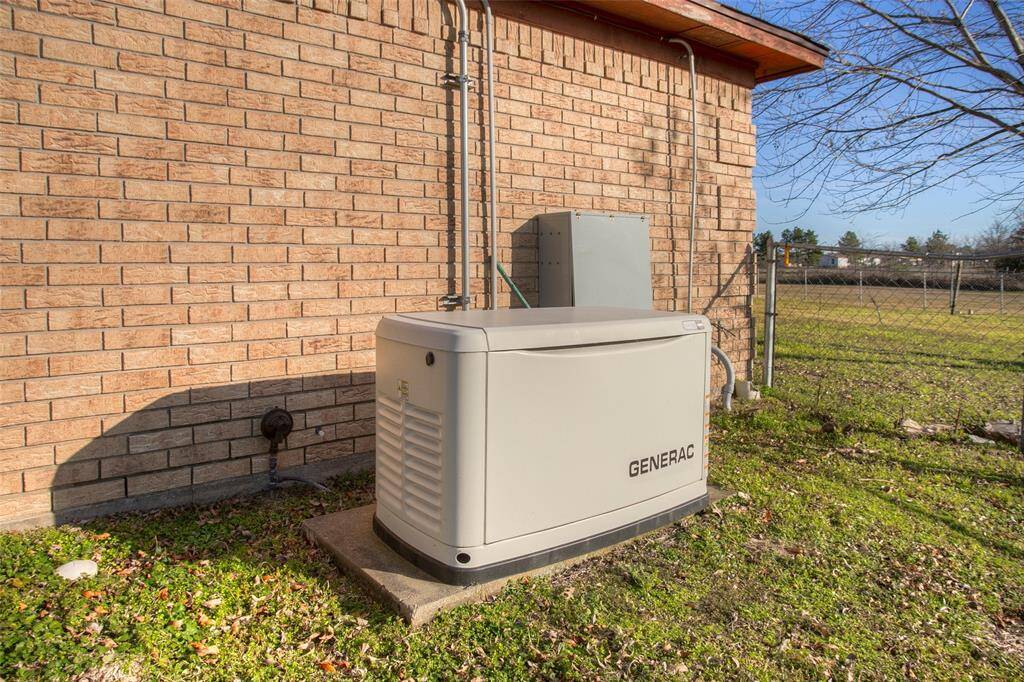
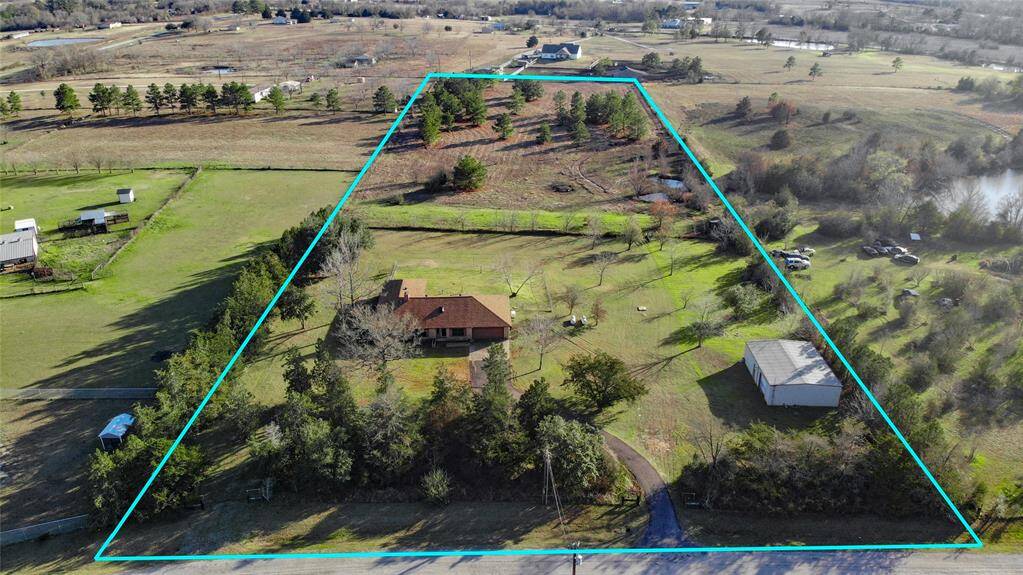
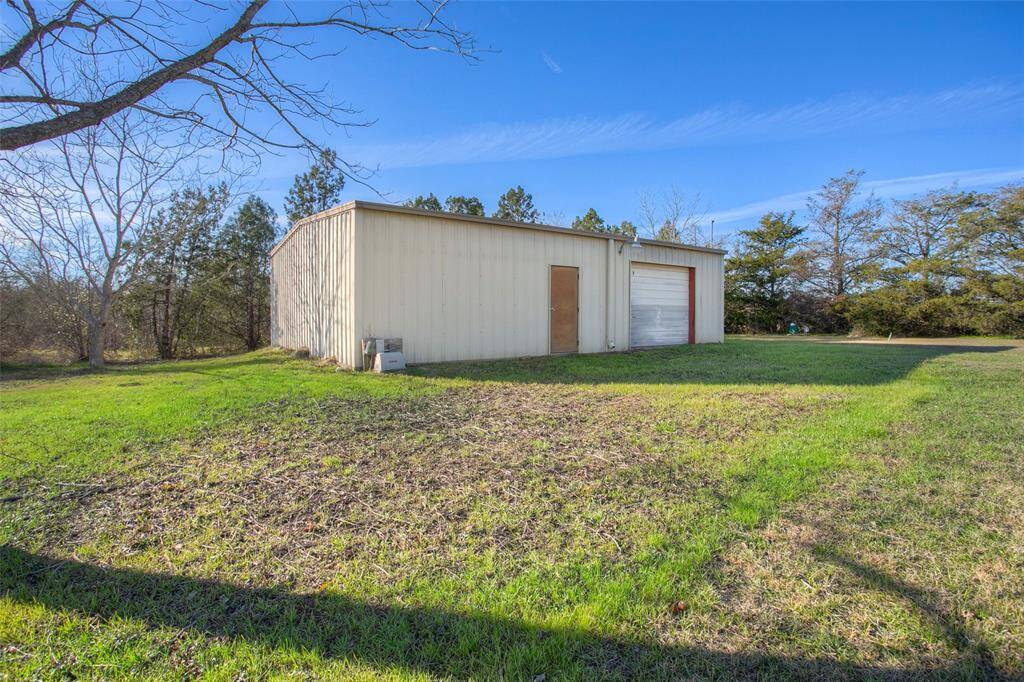
Request More Information
About 252 Hadley Creek Bend
This 3 bedroom, 2.5 bathroom home is awaiting opportunity! Situated on a peaceful 6.86 acre lot, this property offers the possibility of creating your dream while staying close to town conviences. The home features a spacious layout with plenty of natural light offering endless possibilites for updates and custimization. It also features an office/study along with an additional flex room. Some major highlights to the property are the 16KW Generac generator with warranty, roof replaced in 2018, home has new pex plumbing in September 2023, and the 30X40 shop ideal for extra storage or projects. Don't miss this chance to create your perfect retreat! Schedule a showing today and imagine the possiblities.
Highlights
252 Hadley Creek Bend
$375,000
Country Homes/Acreage
2,202 Home Sq Ft
Houston 77320
3 Beds
2 Full / 1 Half Baths
298,821 Lot Sq Ft
General Description
Taxes & Fees
Tax ID
33110
Tax Rate
1.5027%
Taxes w/o Exemption/Yr
$7,955 / 2024
Maint Fee
No
Room/Lot Size
Living
20X14
Dining
14X10
Kitchen
14X10
Breakfast
12X10
3rd Bed
15X15
4th Bed
12X11
5th Bed
12X12
Interior Features
Fireplace
1
Floors
Carpet, Laminate
Countertop
Formica
Heating
Central Gas
Cooling
Central Electric
Connections
Electric Dryer Connections, Washer Connections
Bedrooms
2 Bedrooms Down, Primary Bed - 1st Floor
Dishwasher
Yes
Range
Yes
Disposal
No
Microwave
No
Oven
Gas Oven
Loft
Maybe
Exterior Features
Foundation
Slab
Water Sewer
Aerobic
Private Pool
No
Area Pool
Maybe
Access
Driveway Gate
Lot Description
Cleared
New Construction
No
Front Door
North
Listing Firm
Schools (HUNTSV - 64 - Huntsville)
| Name | Grade | Great School Ranking |
|---|---|---|
| Huntsville Elem | Elementary | 5 of 10 |
| Mance Park Middle | Middle | 4 of 10 |
| Huntsville High | High | 3 of 10 |
School information is generated by the most current available data we have. However, as school boundary maps can change, and schools can get too crowded (whereby students zoned to a school may not be able to attend in a given year if they are not registered in time), you need to independently verify and confirm enrollment and all related information directly with the school.

