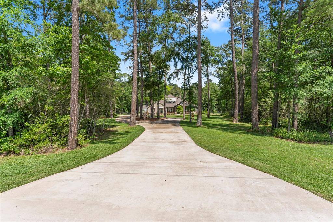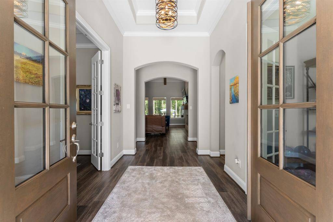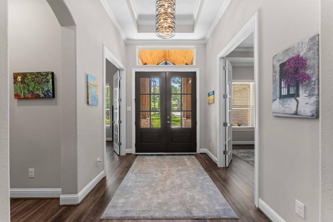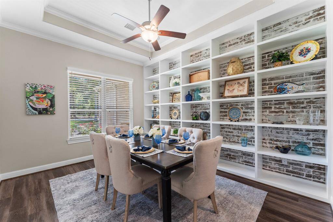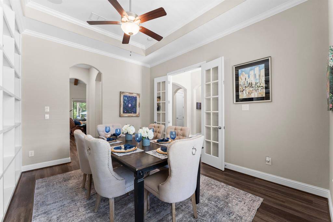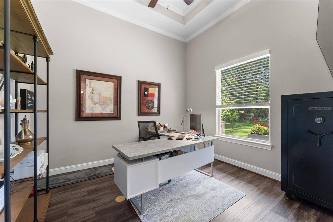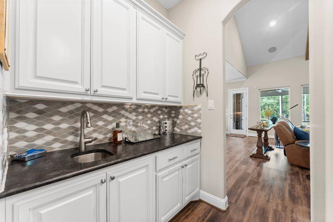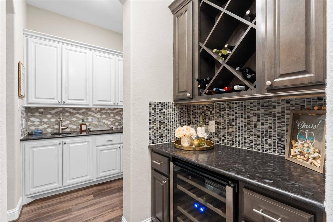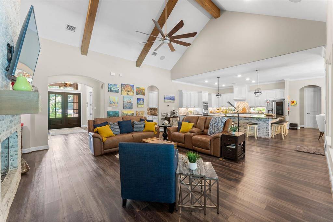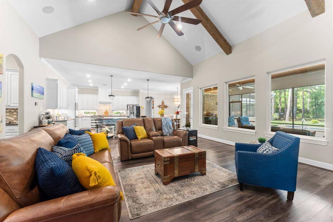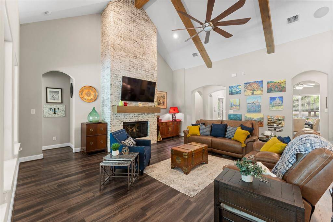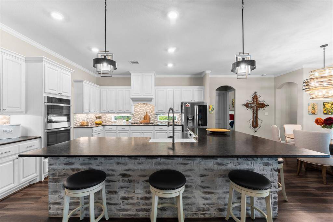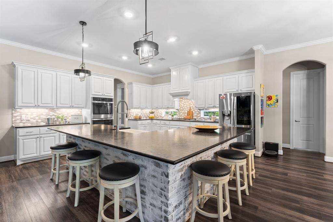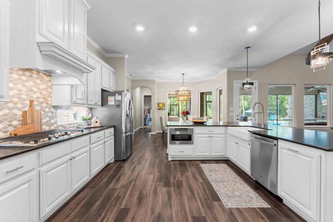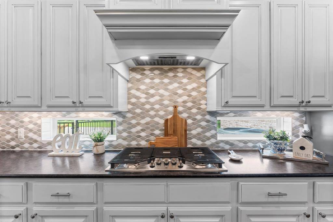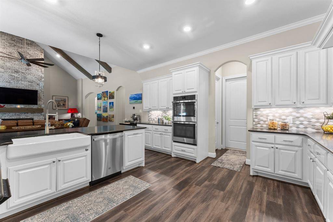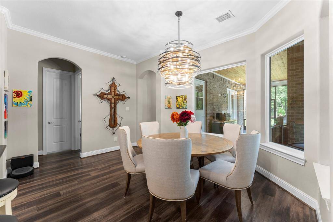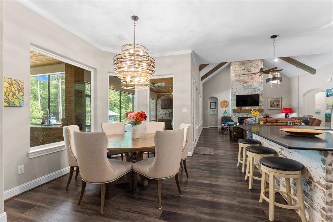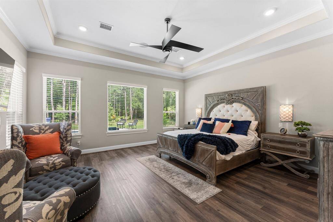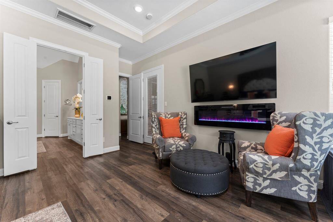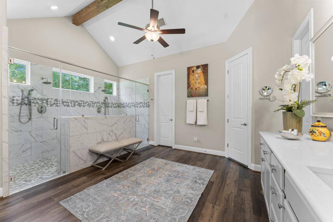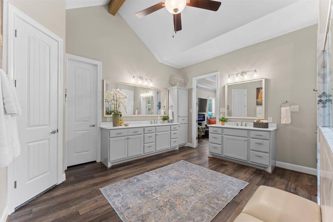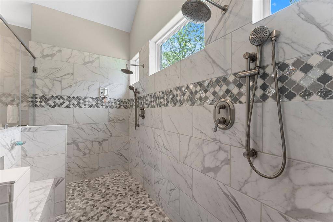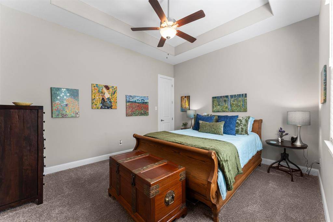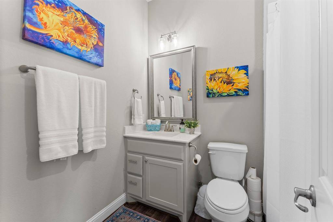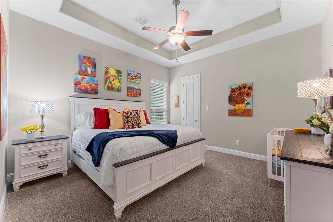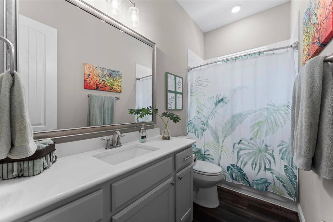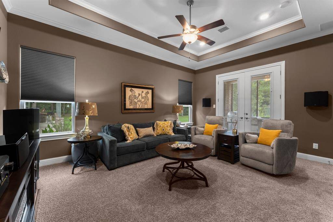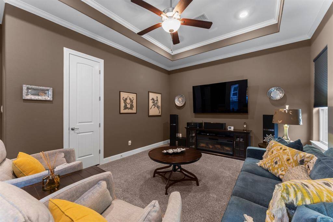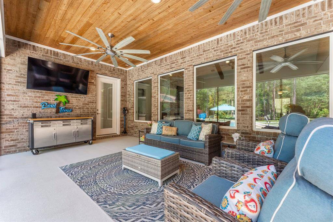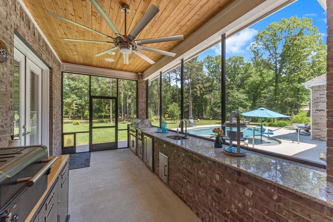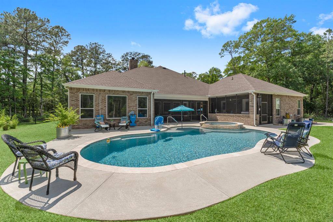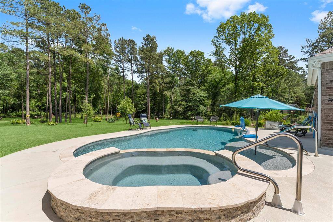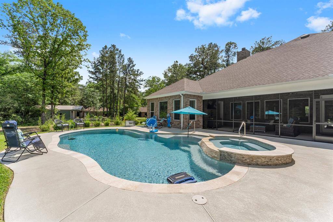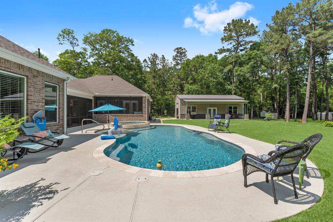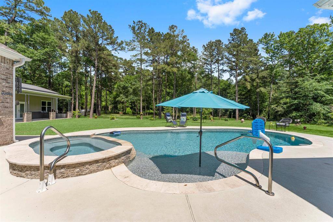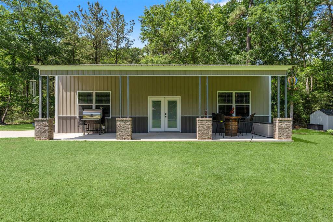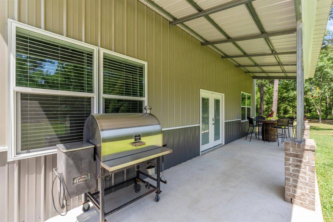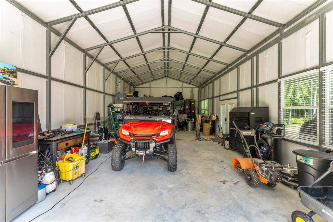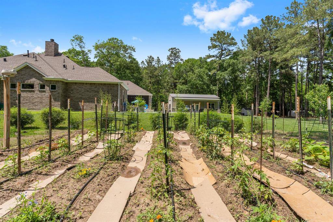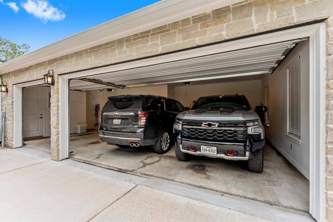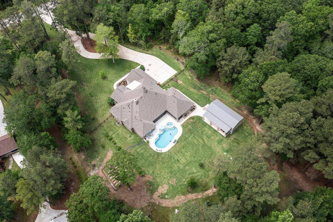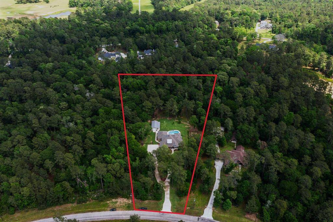262 Fire Sky Road, Houston, Texas 77340
$1,064,999
3 Beds
3 Full / 1 Half Baths
Single-Family
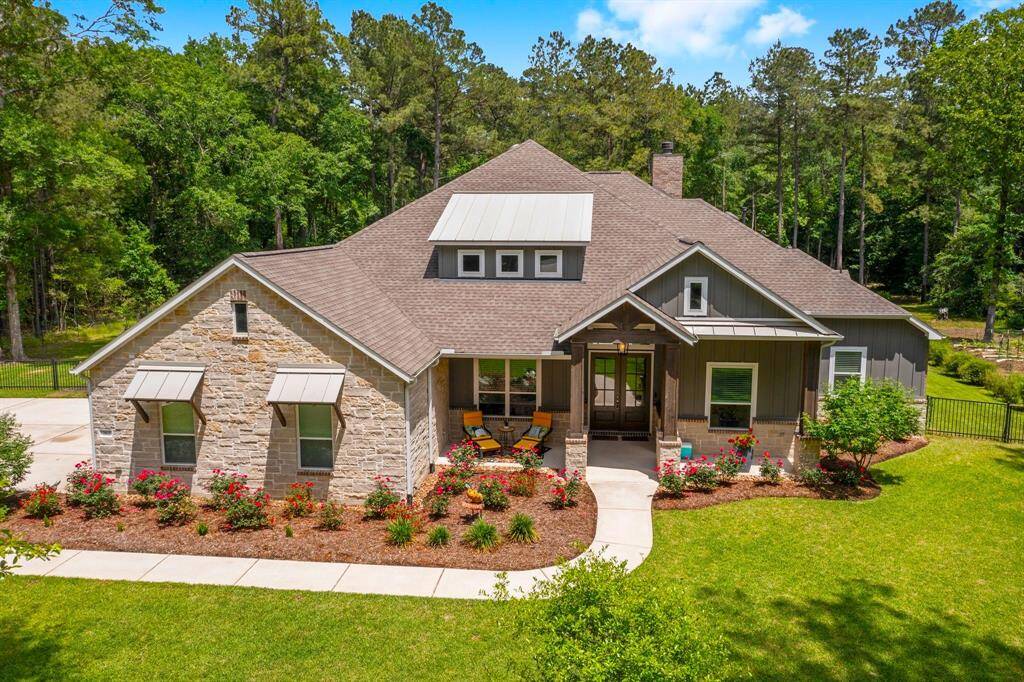

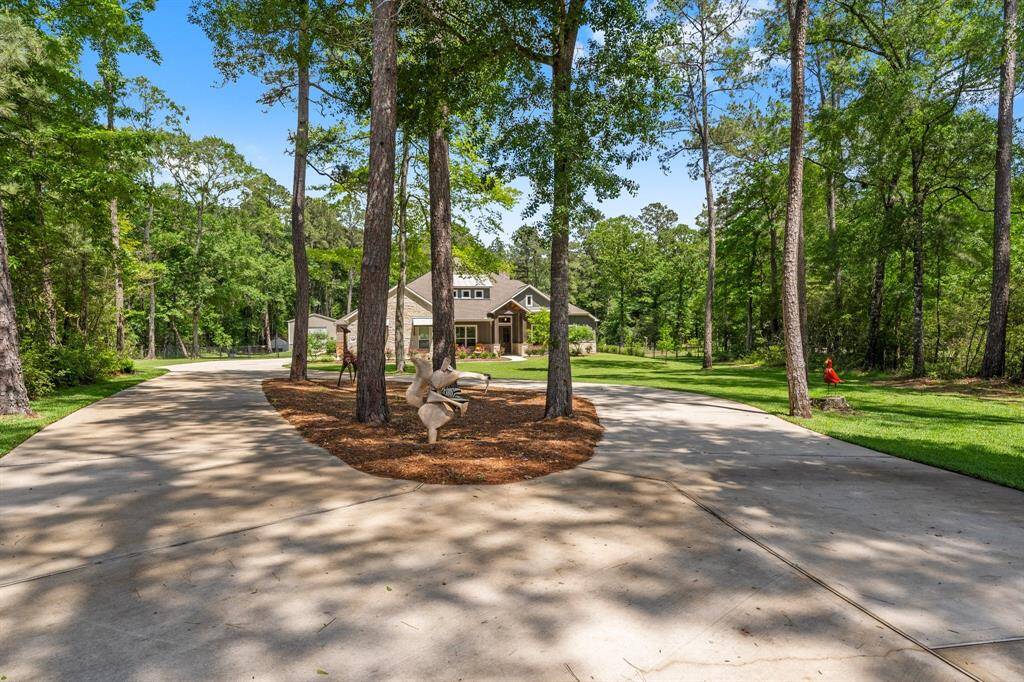
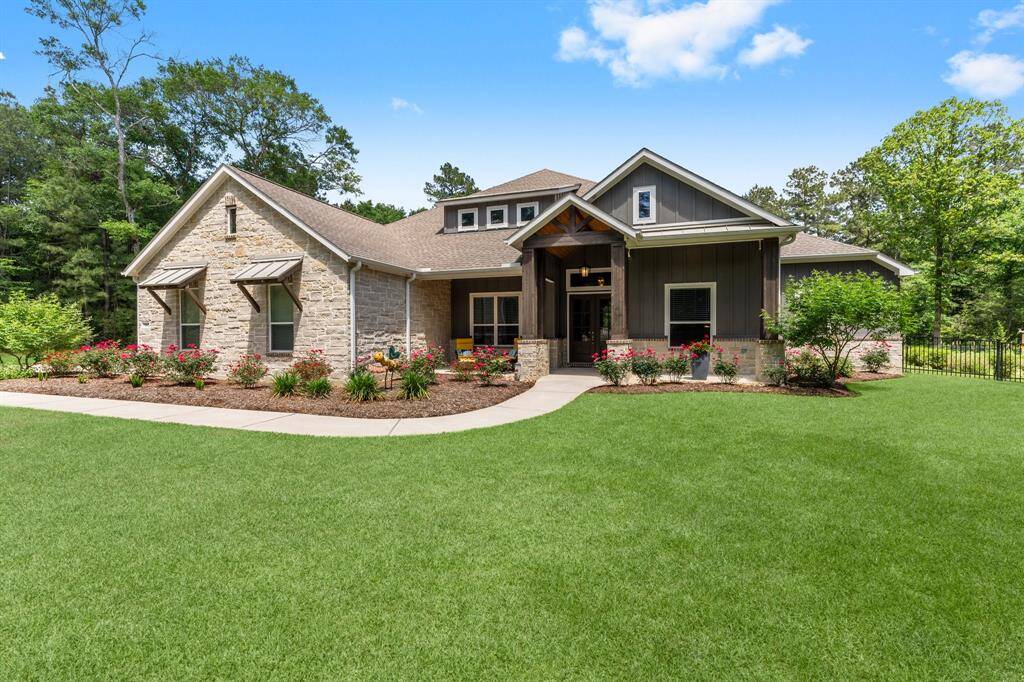
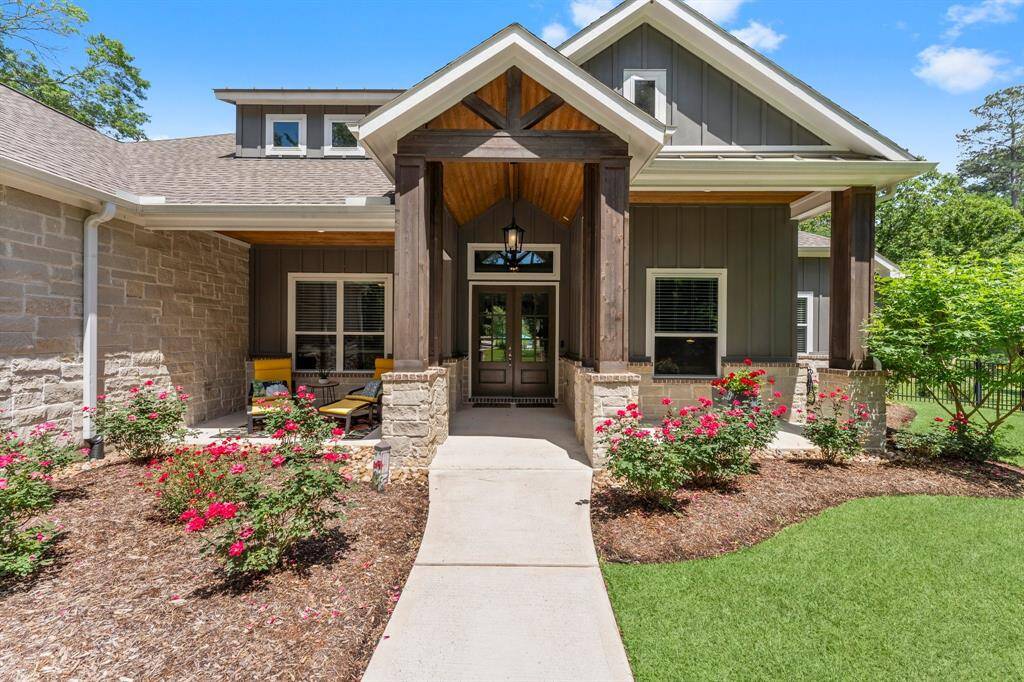
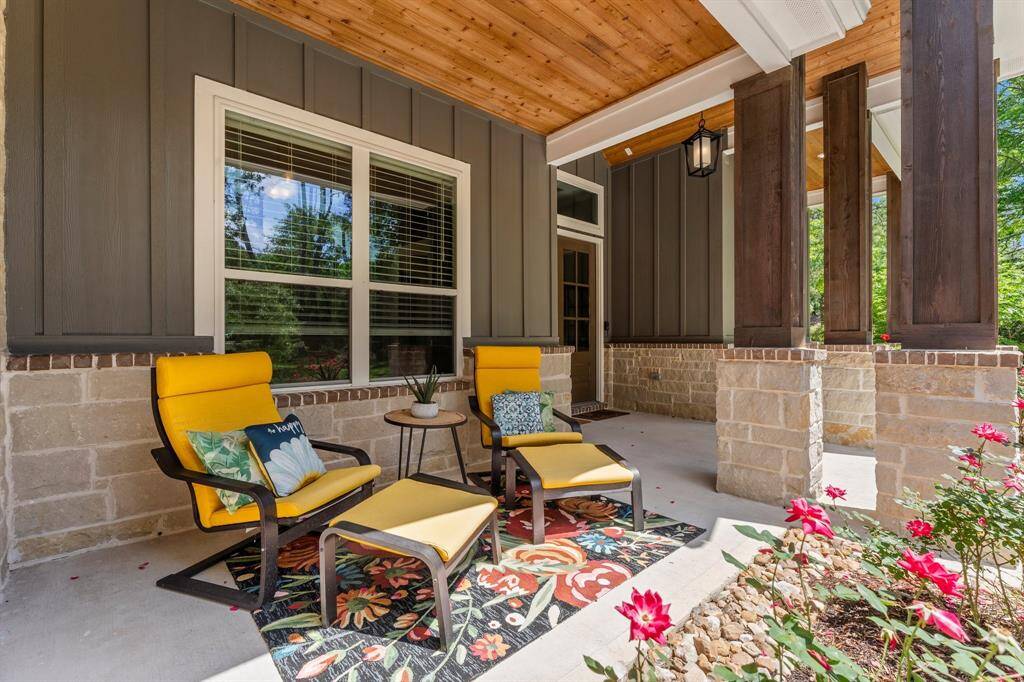
Request More Information
About 262 Fire Sky Road
Escape to your own private oasis in Texas Grand Ranch! This stunning, custom-built, one-story home is nestled on a sprawling and serene 3-acre lot, offering luxury and tranquility. Expansive open-concept family room, with cathedral ceiling and inviting brick fireplace. The gourmet kitchen boasts white cabinets, a spacious island, leathered granite countertops, farmhouse sink, double ovens, gas cooktop and walk-in pantry. Home also features a formal dining room, home office, and media room that can easily be converted to a fourth bedroom. Spacious primary bedroom with an en-suite bath features two walk-in closets and an expansive shower. Two additional bedrooms and bathrooms provide ample space for guests or family. Step outside and experience true outdoor living with screened porches and outdoor kitchen. OUTDOOR RETREAT, featuring a sparkling pool, relaxing hot tub, sun shelf, and pool chiller. 20 x 40 workshop, oversized 3-car garage, whole house generator, and EV charging station.
Highlights
262 Fire Sky Road
$1,064,999
Single-Family
3,597 Home Sq Ft
Houston 77340
3 Beds
3 Full / 1 Half Baths
130,680 Lot Sq Ft
General Description
Taxes & Fees
Tax ID
63200
Tax Rate
1.5027%
Taxes w/o Exemption/Yr
$12,702 / 2024
Maint Fee
Yes / $400 Annually
Maintenance Includes
Grounds, Other
Room/Lot Size
Dining
14 x 12
Kitchen
20 x 16
Breakfast
11 x 9
Interior Features
Fireplace
3
Floors
Carpet, Vinyl Plank
Heating
Propane
Cooling
Central Electric
Connections
Electric Dryer Connections, Gas Dryer Connections, Washer Connections
Bedrooms
2 Bedrooms Down, Primary Bed - 1st Floor
Dishwasher
Yes
Range
Yes
Disposal
Yes
Microwave
Yes
Oven
Double Oven, Electric Oven
Energy Feature
Attic Vents, Ceiling Fans, Digital Program Thermostat, Generator, High-Efficiency HVAC, Insulated/Low-E windows, Insulation - Blown Fiberglass, Radiant Attic Barrier, Tankless/On-Demand H2O Heater
Interior
Alarm System - Owned, Fire/Smoke Alarm, Formal Entry/Foyer, High Ceiling, Water Softener - Owned, Wet Bar, Window Coverings, Wine/Beverage Fridge, Wired for Sound
Loft
Maybe
Exterior Features
Foundation
Slab
Roof
Composition
Exterior Type
Brick, Cement Board, Stone
Water Sewer
Aerobic, Other Water/Sewer
Exterior
Back Yard Fenced, Covered Patio/Deck, Outdoor Kitchen, Porch, Spa/Hot Tub, Sprinkler System, Storage Shed, Workshop
Private Pool
Yes
Area Pool
No
Lot Description
Subdivision Lot, Wooded
New Construction
No
Listing Firm
Schools (HUNTSV - 64 - Huntsville)
| Name | Grade | Great School Ranking |
|---|---|---|
| Stewart Elem | Elementary | 3 of 10 |
| Mance Park Middle | Middle | 4 of 10 |
| Huntsville High | High | 3 of 10 |
School information is generated by the most current available data we have. However, as school boundary maps can change, and schools can get too crowded (whereby students zoned to a school may not be able to attend in a given year if they are not registered in time), you need to independently verify and confirm enrollment and all related information directly with the school.

