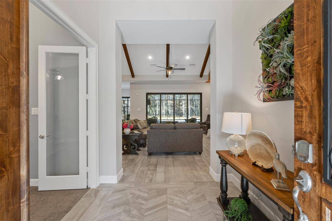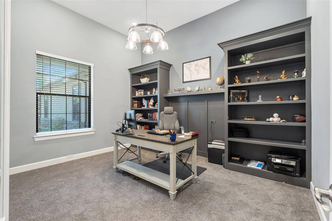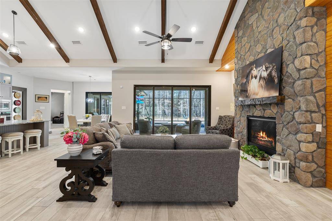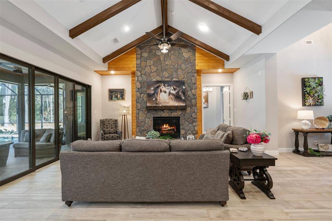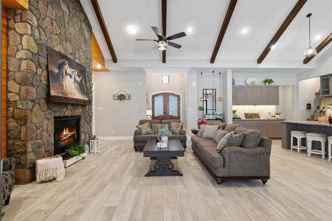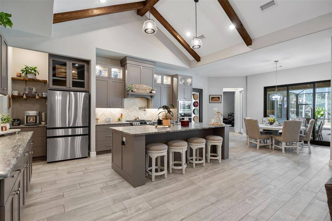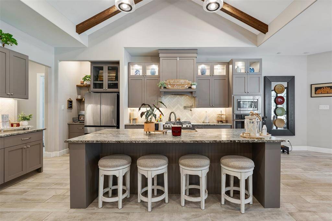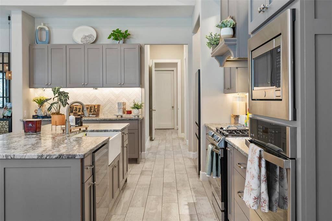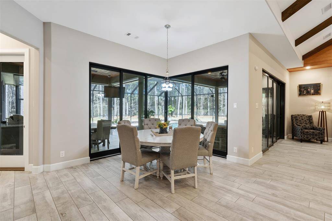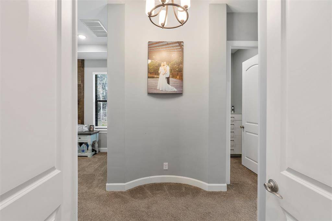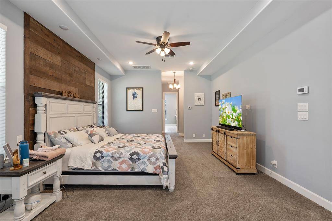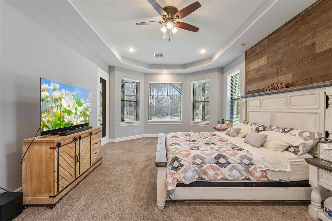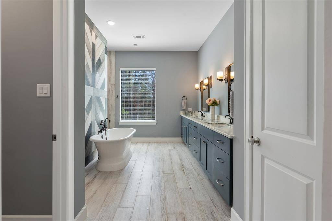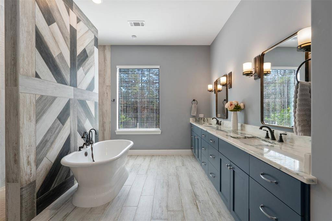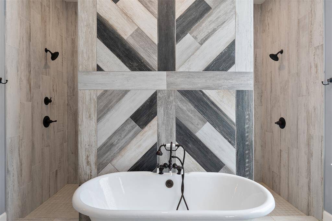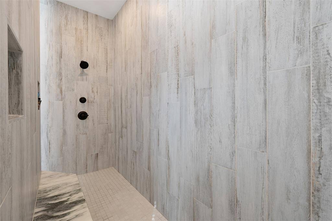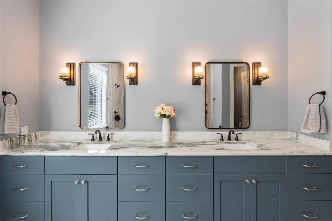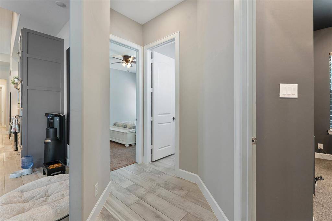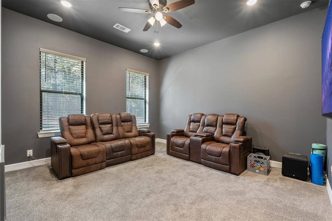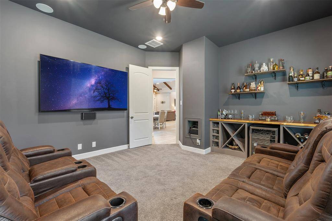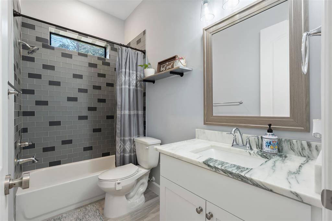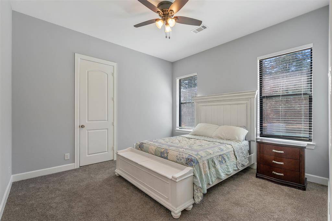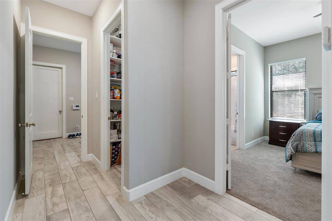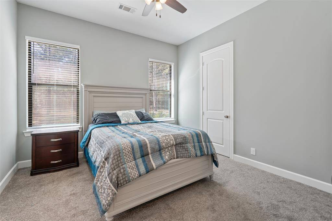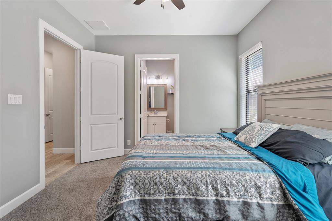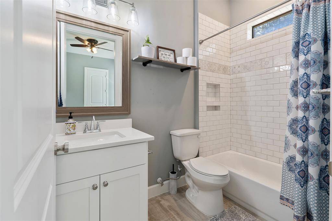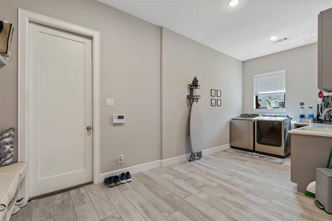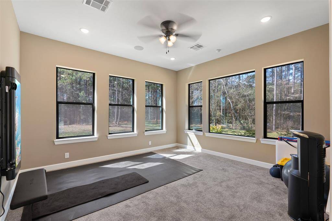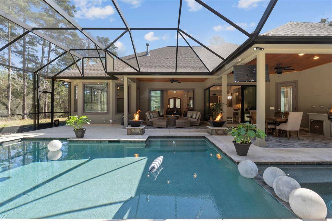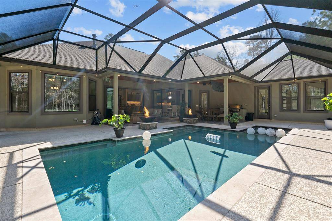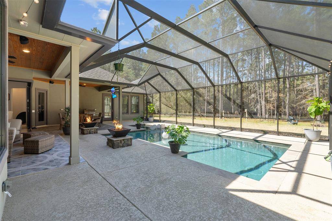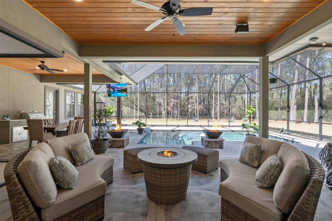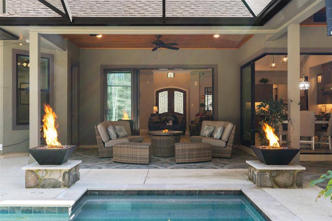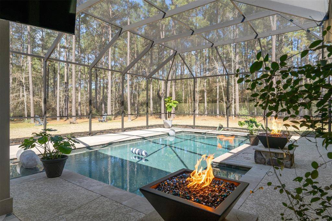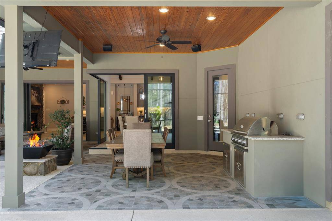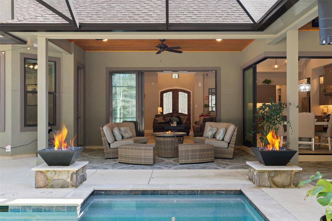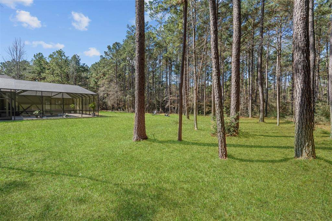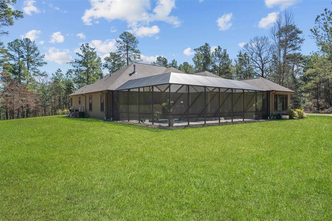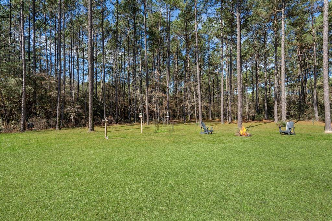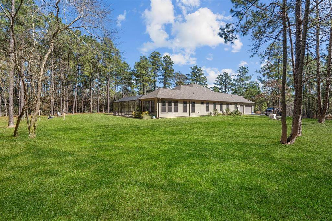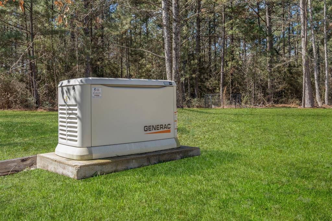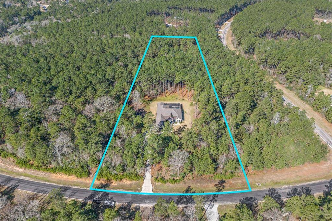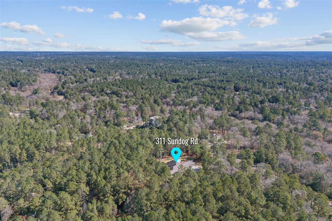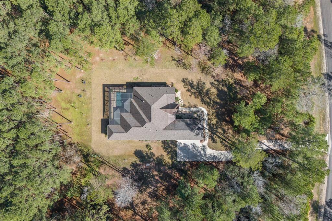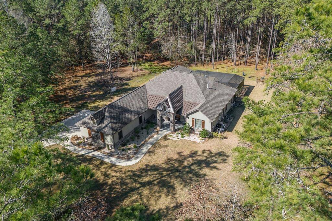311 Sundog Road, Houston, Texas 77340
$925,000
3 Beds
3 Full Baths
Single-Family
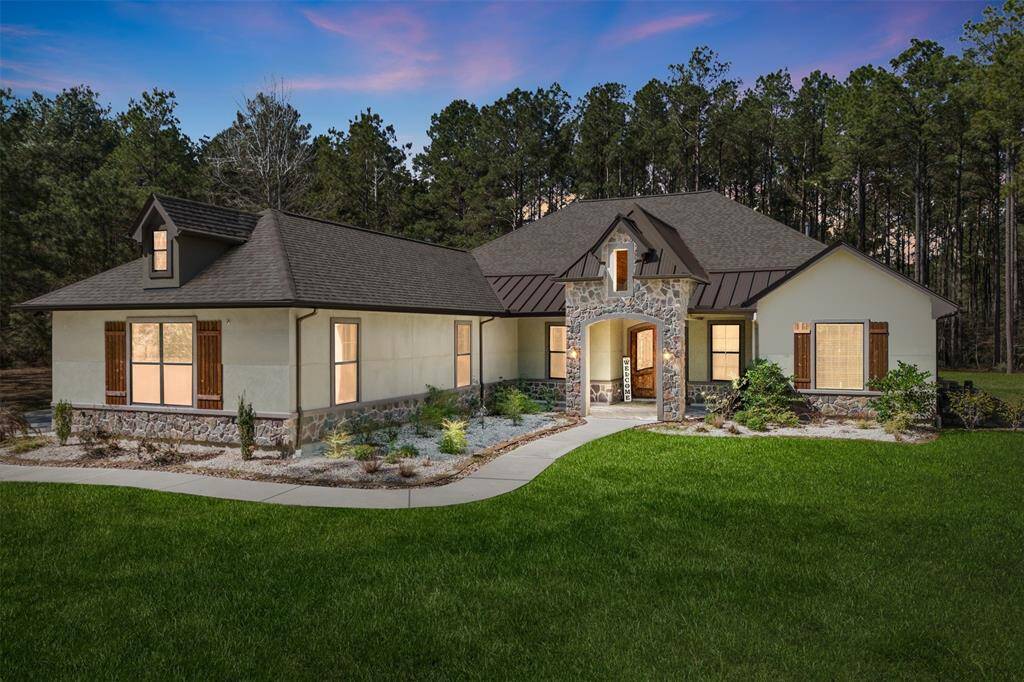

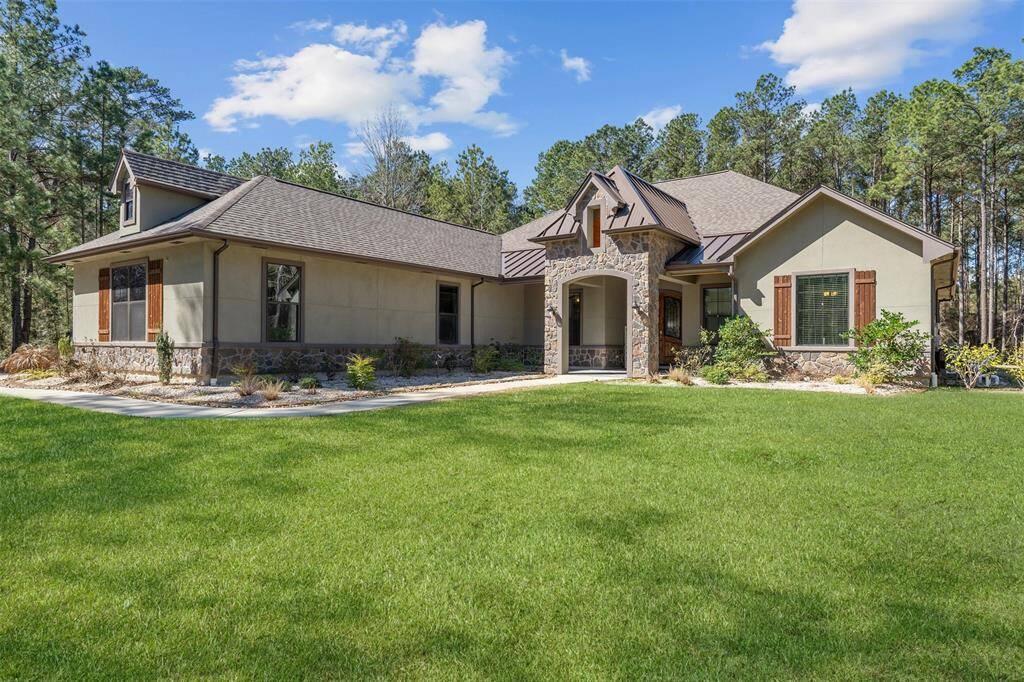
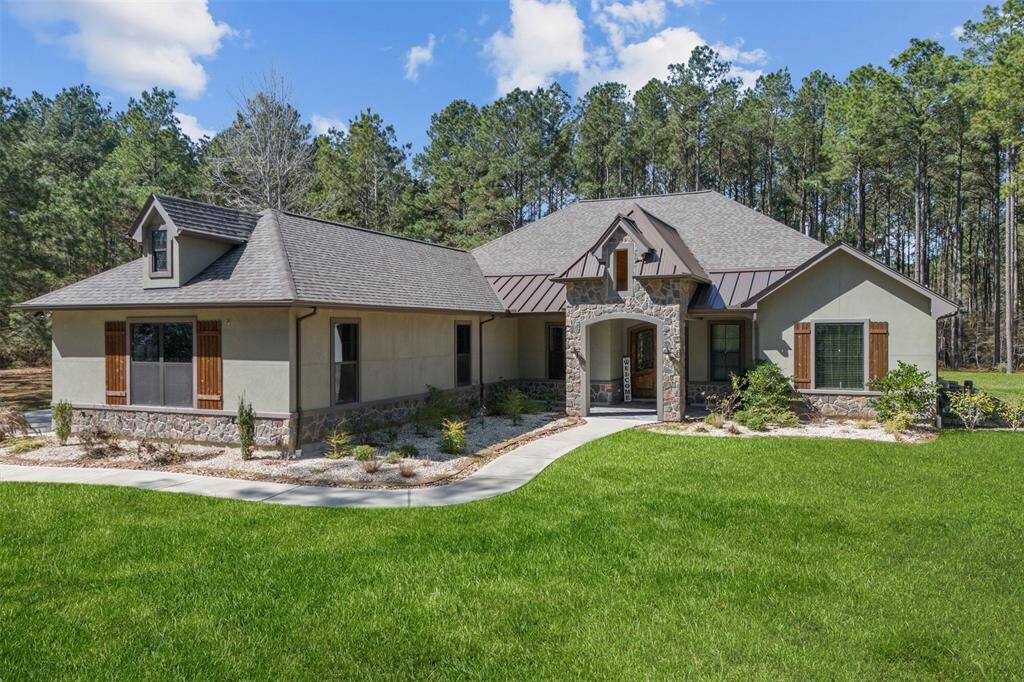
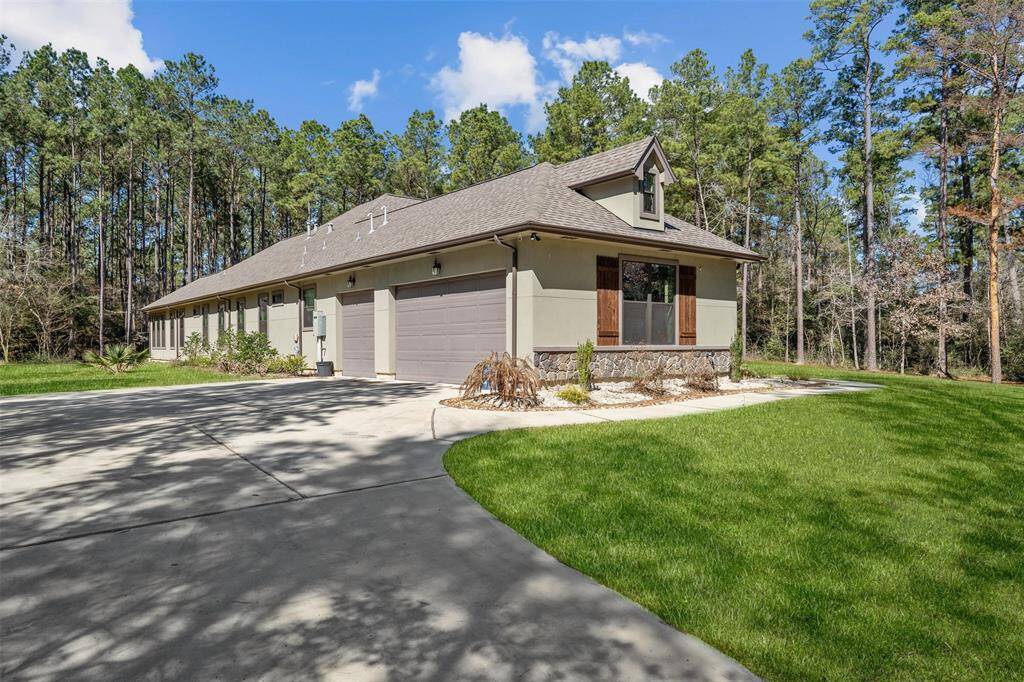
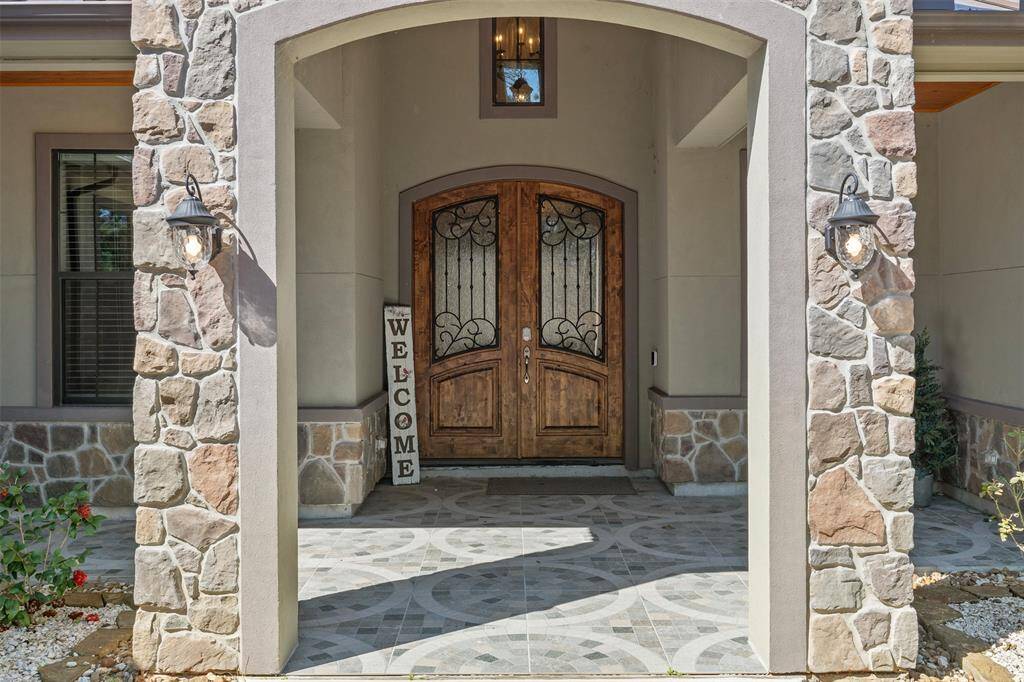
Request More Information
About 311 Sundog Road
Private oasis on 3 acres, this 3-bedroom home has all the bells and whistles! Enter through wood & metal double doors and passing by well-appointed study/library. Kitchen w/granite countertops, large island, Wi-Fi 5 burner gas range, pots/pans drawers, under cabinet lighting, pot filler, glass uppers, coffee nook, walk in pantry and farmhouse sink, open to living & dining area which sets the stage for ultimate entertainment space w/sliders to enclosed pool area! Living room features vaulted ceilings w/wood beams, stone wall fireplace w/200 yr old rustic mantle. Media/Gameroom w/surround sound, wine storage, beverage fridge & TV. Extra/Flex room, enter through enclosed pool area, attached Tonal equipment stays. Pool area is a dream screened in so you can relax w/no mosquitos & pool is leaf free! Outdoor kitchen, fire bowls & crystal blue pool & spa, low maintenance! 3 car garage, whole house vacuum, water softener & EV charger outlet. 24k generator! Check out the upgrades list!
Highlights
311 Sundog Road
$925,000
Single-Family
3,321 Home Sq Ft
Houston 77340
3 Beds
3 Full Baths
130,811 Lot Sq Ft
General Description
Taxes & Fees
Tax ID
63753
Tax Rate
1.5027%
Taxes w/o Exemption/Yr
$11,664 / 2024
Maint Fee
Yes / $400 Annually
Maintenance Includes
Grounds
Room/Lot Size
Living
18'8x18'9
Dining
9'5x15'2
Kitchen
21'8x13.8
1st Bed
21'5x13'6
2nd Bed
12'6x12
3rd Bed
12'1x12
Interior Features
Fireplace
1
Floors
Carpet, Tile
Heating
Central Electric
Cooling
Central Gas
Connections
Electric Dryer Connections, Gas Dryer Connections, Washer Connections
Bedrooms
2 Bedrooms Down, Primary Bed - 1st Floor
Dishwasher
Yes
Range
Yes
Disposal
Yes
Microwave
Yes
Oven
Double Oven, Gas Oven
Energy Feature
Ceiling Fans, Digital Program Thermostat, Generator, High-Efficiency HVAC, HVAC>13 SEER, Insulated/Low-E windows, Insulation - Spray-Foam, Tankless/On-Demand H2O Heater
Interior
Central Vacuum, Fire/Smoke Alarm, Formal Entry/Foyer, High Ceiling, Refrigerator Included, Water Softener - Owned, Window Coverings, Wine/Beverage Fridge, Wired for Sound
Loft
Maybe
Exterior Features
Foundation
Slab
Roof
Composition
Exterior Type
Stone, Stucco
Water Sewer
Aerobic, Public Water
Exterior
Back Green Space, Back Yard, Covered Patio/Deck, Patio/Deck, Porch, Screened Porch, Side Yard, Spa/Hot Tub, Sprinkler System
Private Pool
Yes
Area Pool
Maybe
Lot Description
Subdivision Lot, Wooded
New Construction
No
Front Door
East
Listing Firm
Schools (HUNTSV - 64 - Huntsville)
| Name | Grade | Great School Ranking |
|---|---|---|
| Stewart Elem | Elementary | 3 of 10 |
| Mance Park Middle | Middle | 4 of 10 |
| Huntsville High | High | 3 of 10 |
School information is generated by the most current available data we have. However, as school boundary maps can change, and schools can get too crowded (whereby students zoned to a school may not be able to attend in a given year if they are not registered in time), you need to independently verify and confirm enrollment and all related information directly with the school.

