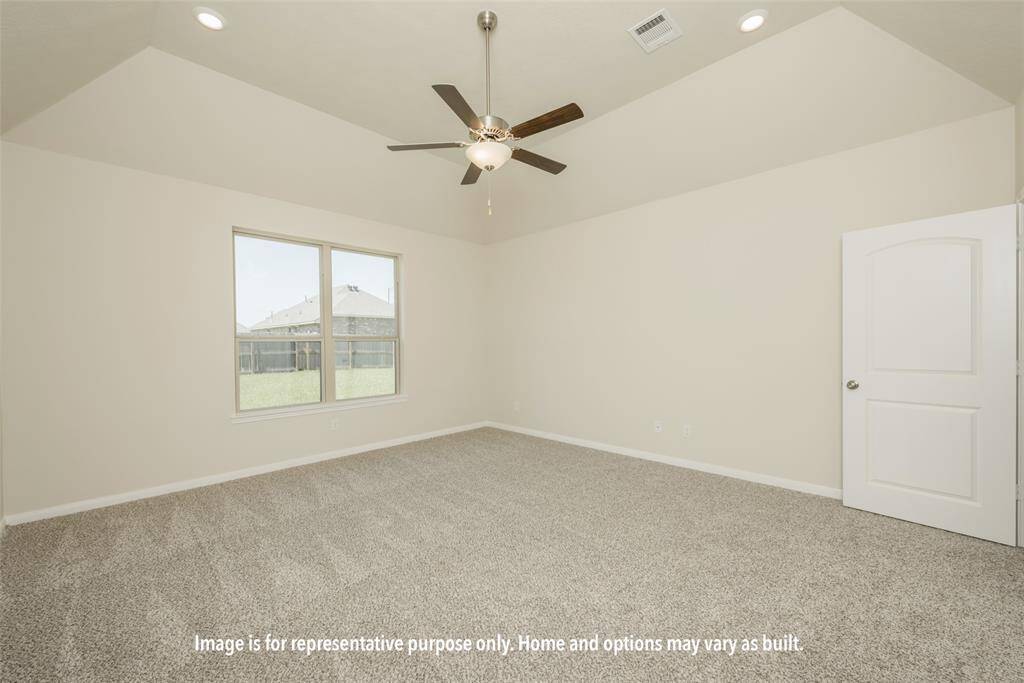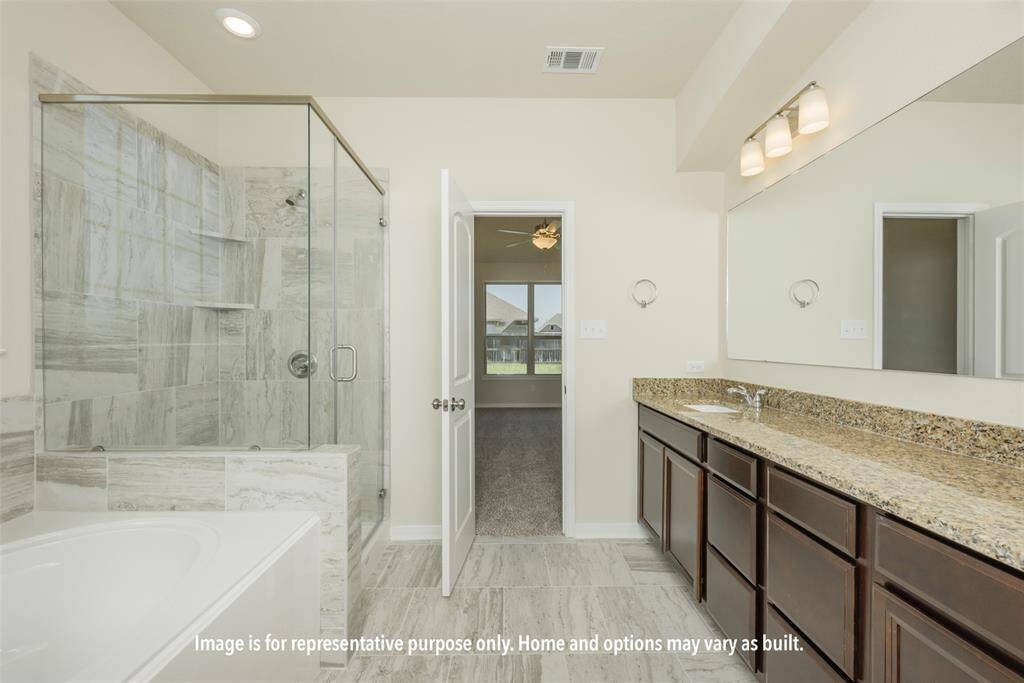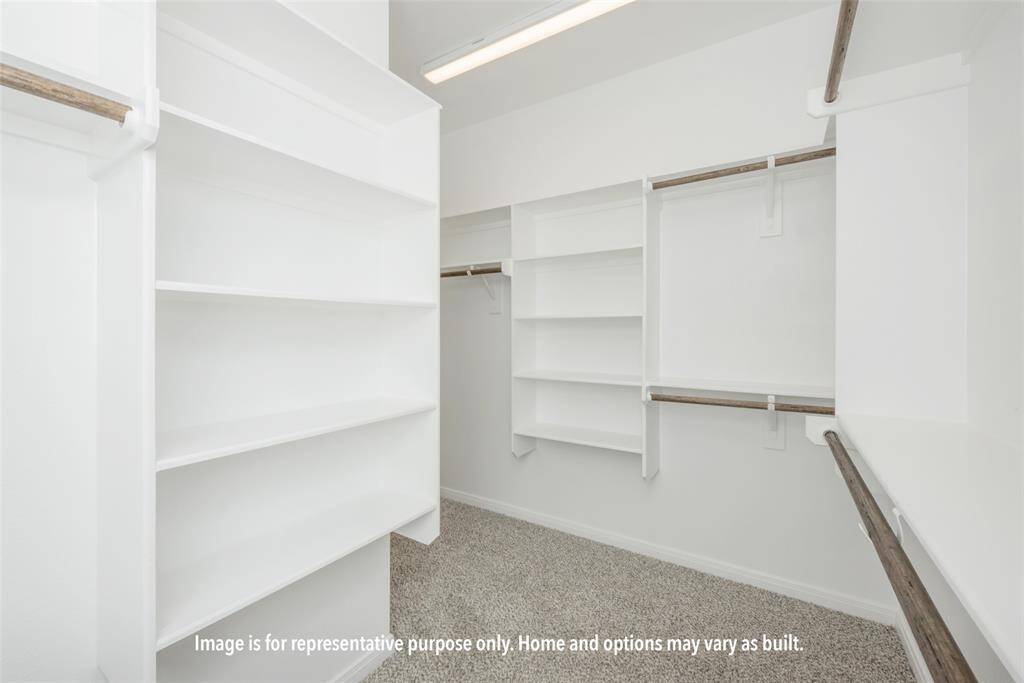3713 Sage Lane, Houston, Texas 77340
$430,400
4 Beds
3 Full / 1 Half Baths
Single-Family
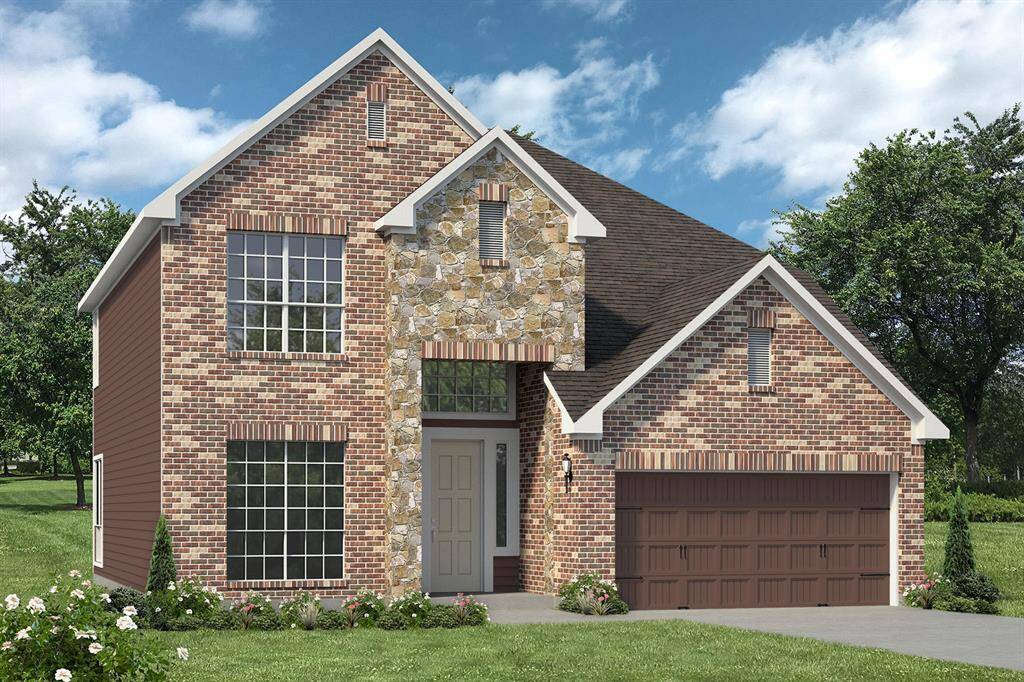

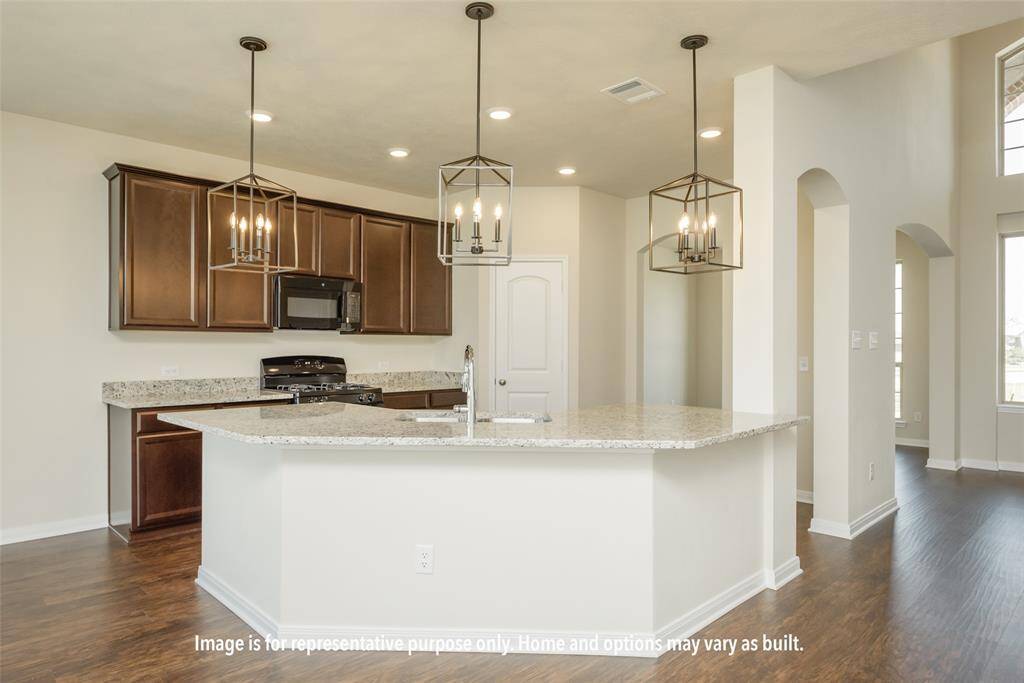
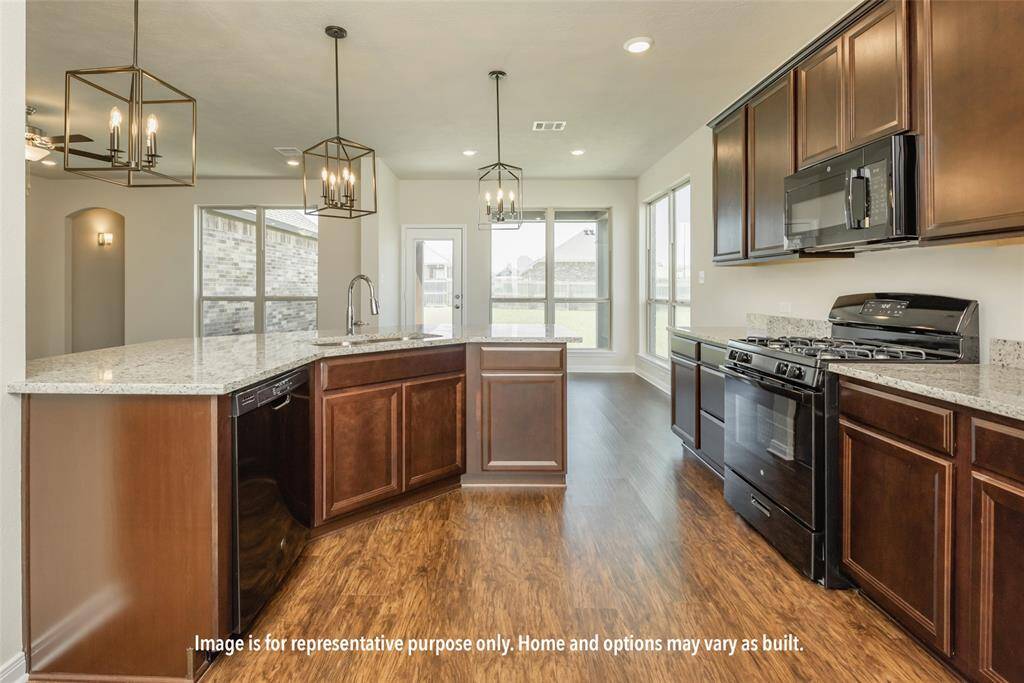
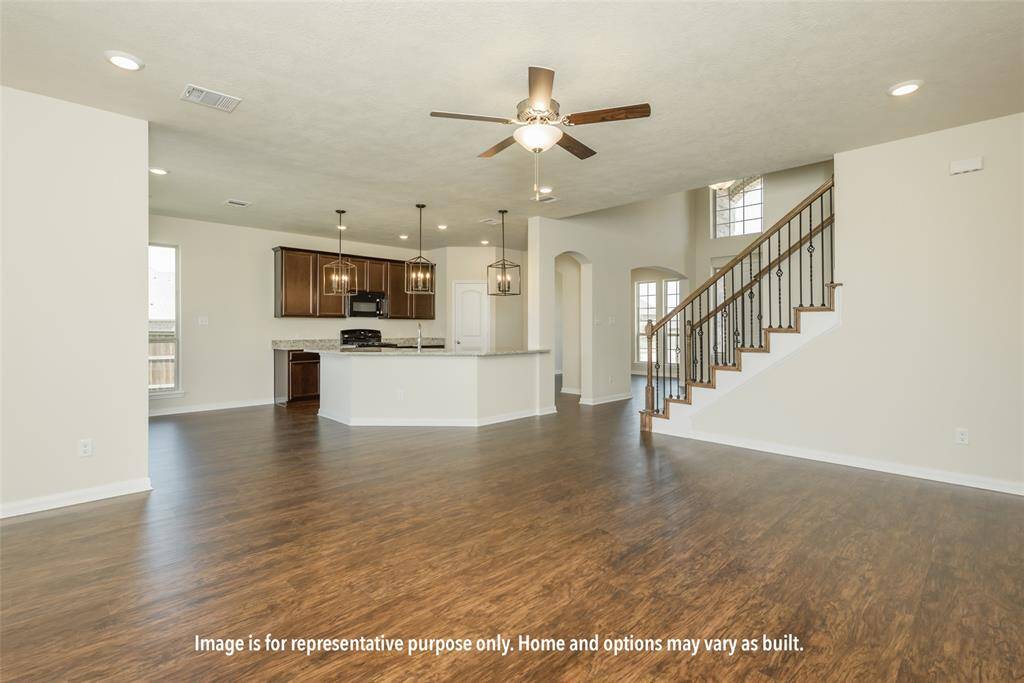
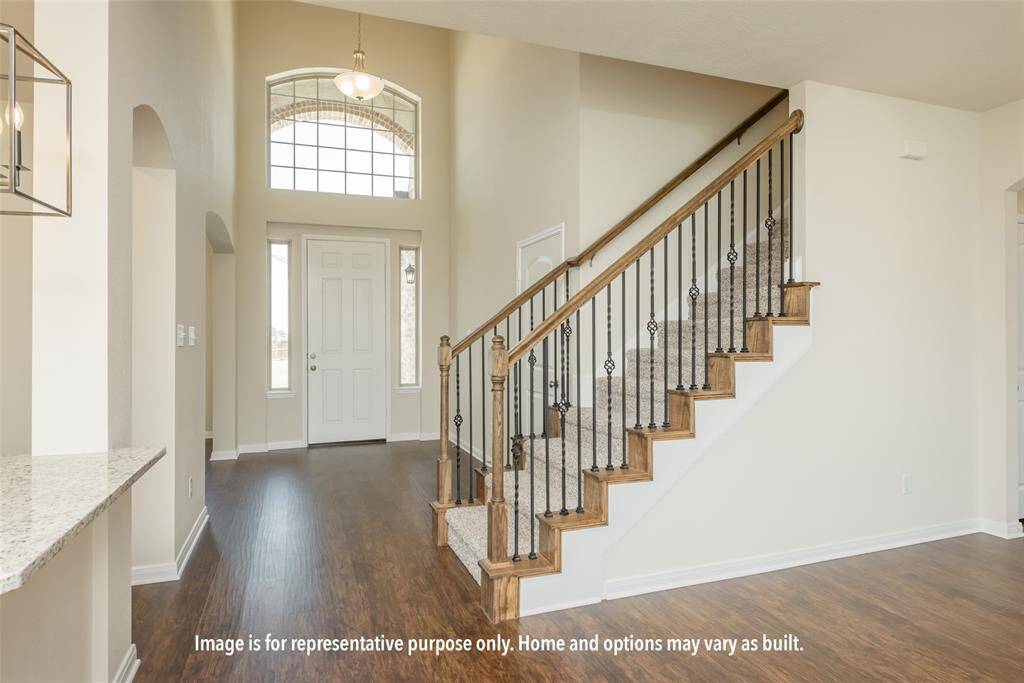
Request More Information
About 3713 Sage Lane
The curb appeal of this home is to die for and the entrance to this home is truly stunning. You’re immediately greeted by a grand 19-foot foyer. Once inside, you will be wowed by the spacious and thoughtful layout, a large utility room, and all of the natural light let in by the windows in the breakfast nook and living room. Also on the main floor is an oversized primary bedroom suite with a walk-in closet that dreams are made of. Upstairs, you will find spacious secondary bedrooms and a loft that your family will love. Additional Options Included: A Converted Dining Room to a Study, an Additional Full Bathroom, Stainless Steel Appliances, Painted Cabinets Throughout, a Decorative Tile Backsplash, Integral Miniblinds in the Rear Door, and Additional LED Recessed Lighting
Highlights
3713 Sage Lane
$430,400
Single-Family
2,664 Home Sq Ft
Houston 77340
4 Beds
3 Full / 1 Half Baths
General Description
Taxes & Fees
Tax ID
73090
Tax Rate
Unknown
Taxes w/o Exemption/Yr
Unknown
Maint Fee
Yes / $275 Annually
Room/Lot Size
Living
19'0" x 16'0"
Kitchen
9' Ceiling
Breakfast
10'6" x 11'10"
1st Bed
16'6" x 15'0"
Interior Features
Fireplace
No
Countertop
Granite
Heating
Central Gas
Cooling
Central Electric
Bedrooms
1 Bedroom Up, Primary Bed - 1st Floor
Dishwasher
Maybe
Range
Yes
Disposal
Maybe
Microwave
Maybe
Loft
Maybe
Exterior Features
Foundation
Slab
Roof
Composition
Exterior Type
Brick, Cement Board, Stone
Water Sewer
Public Sewer, Public Water
Private Pool
No
Area Pool
Maybe
Lot Description
Subdivision Lot
New Construction
Yes
Listing Firm
Schools (HUNTSV - 64 - Huntsville)
| Name | Grade | Great School Ranking |
|---|---|---|
| Stewart Elem | Elementary | 3 of 10 |
| Mance Park Middle | Middle | 4 of 10 |
| Huntsville High | High | 3 of 10 |
School information is generated by the most current available data we have. However, as school boundary maps can change, and schools can get too crowded (whereby students zoned to a school may not be able to attend in a given year if they are not registered in time), you need to independently verify and confirm enrollment and all related information directly with the school.

