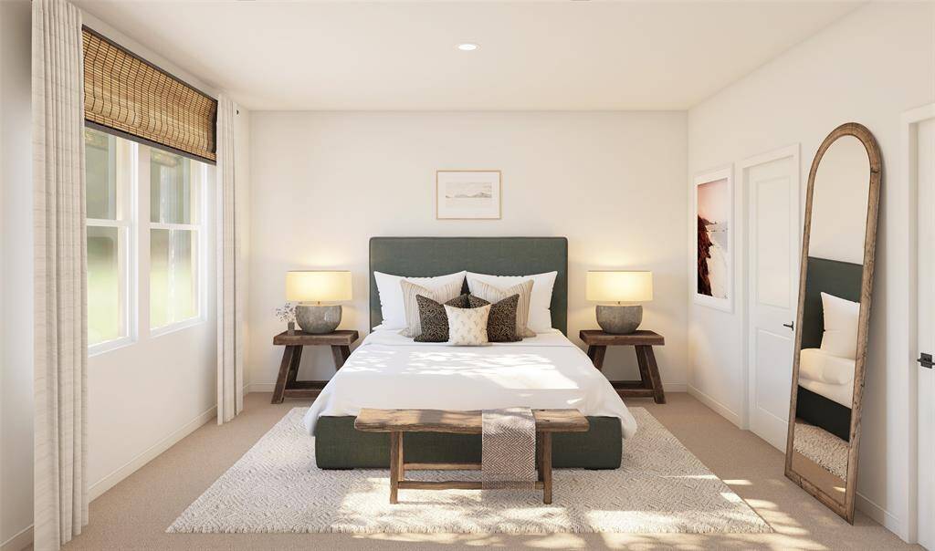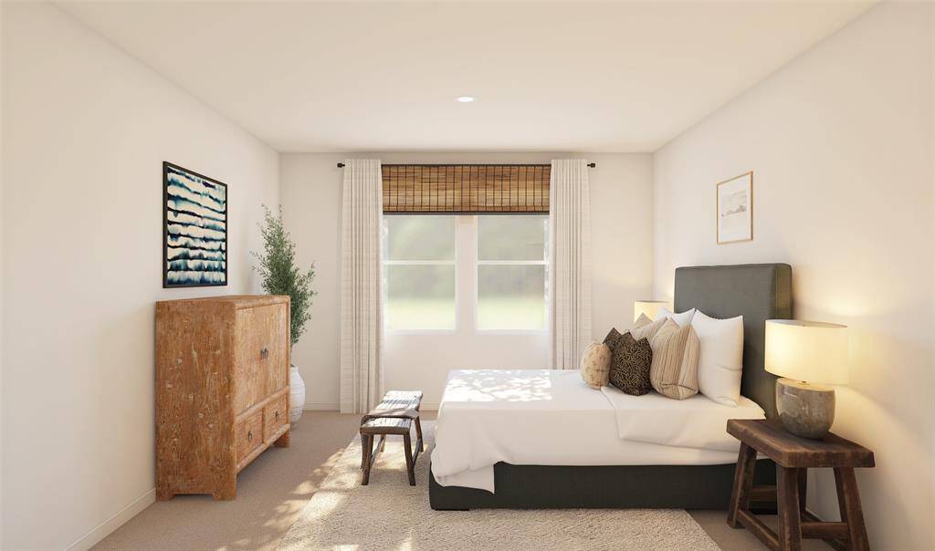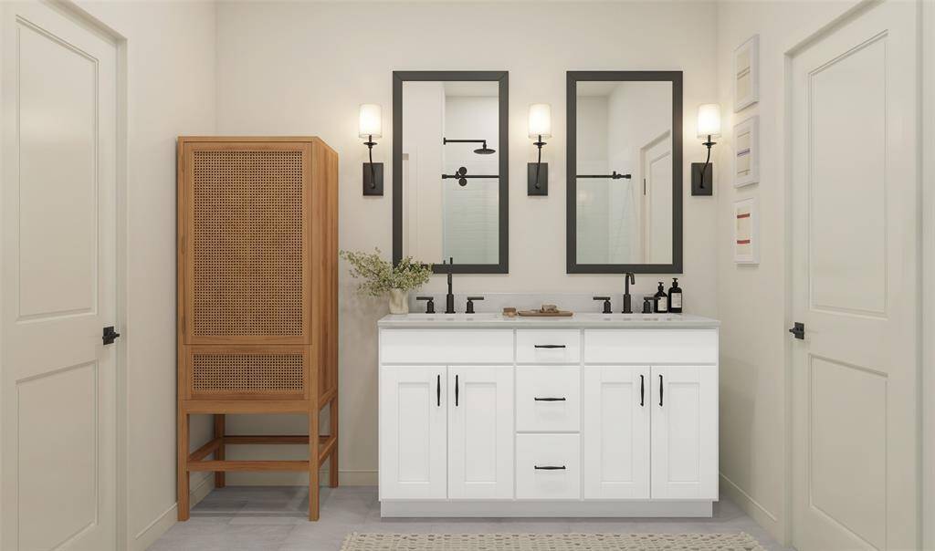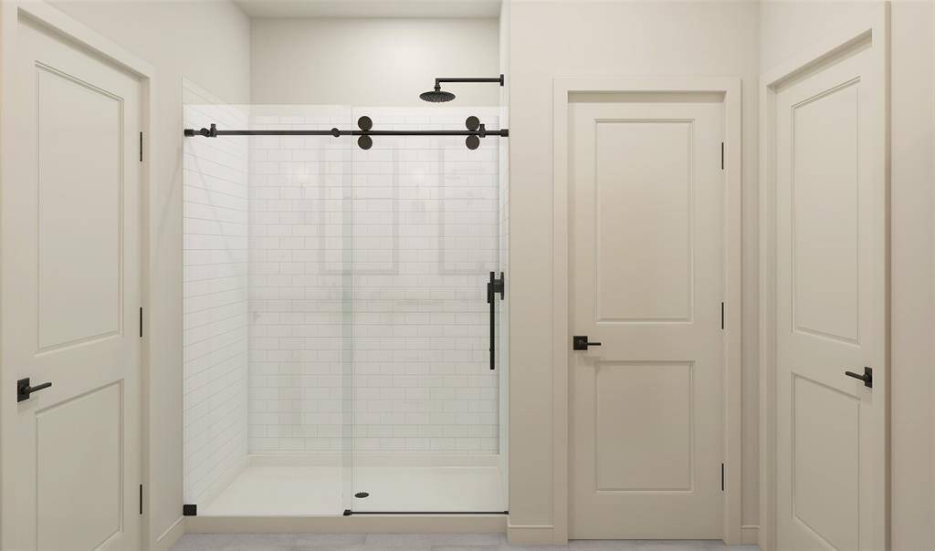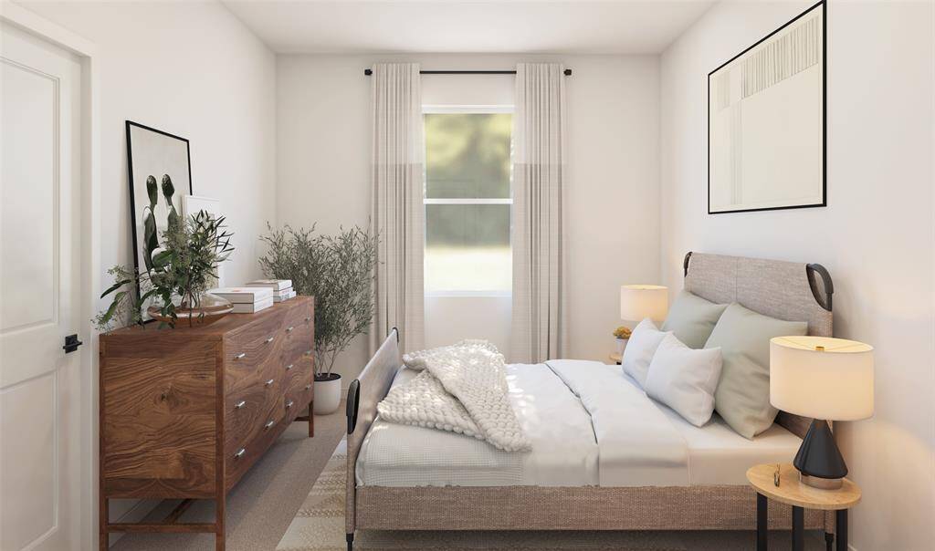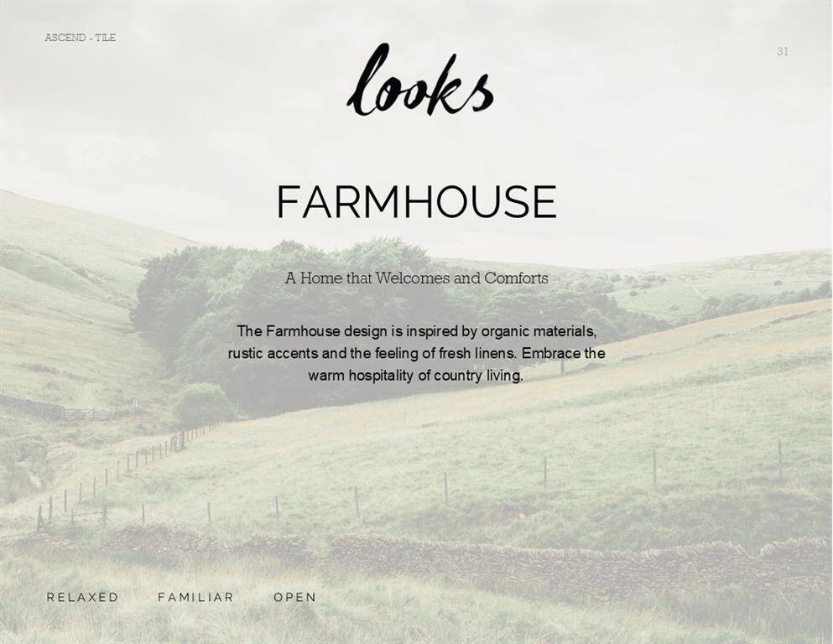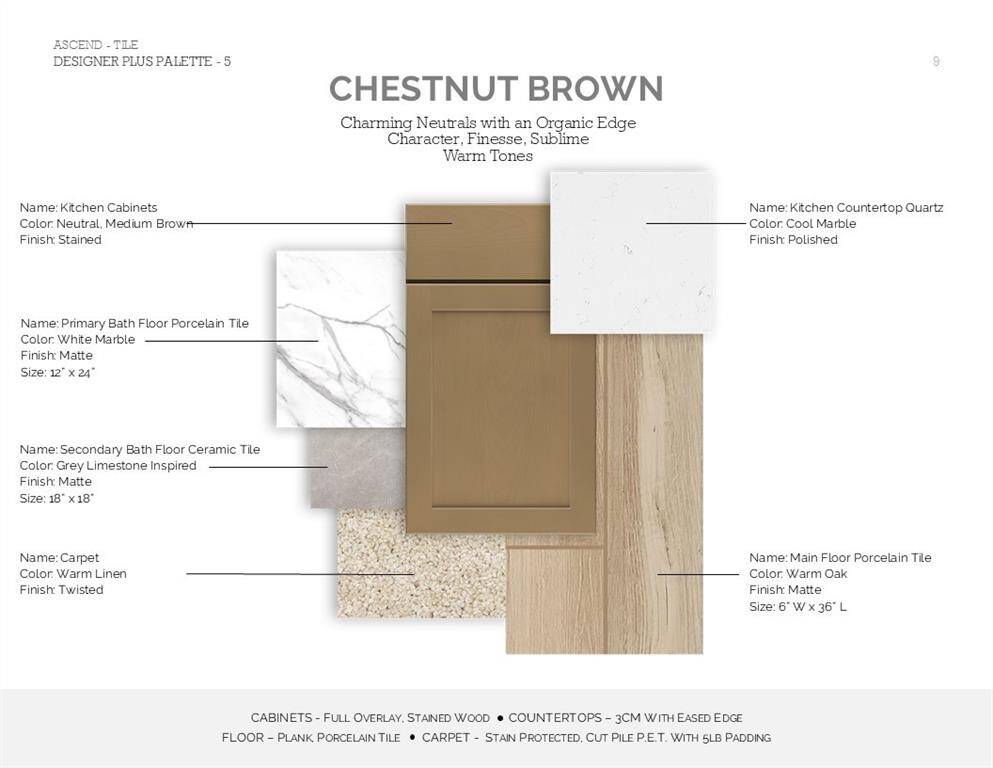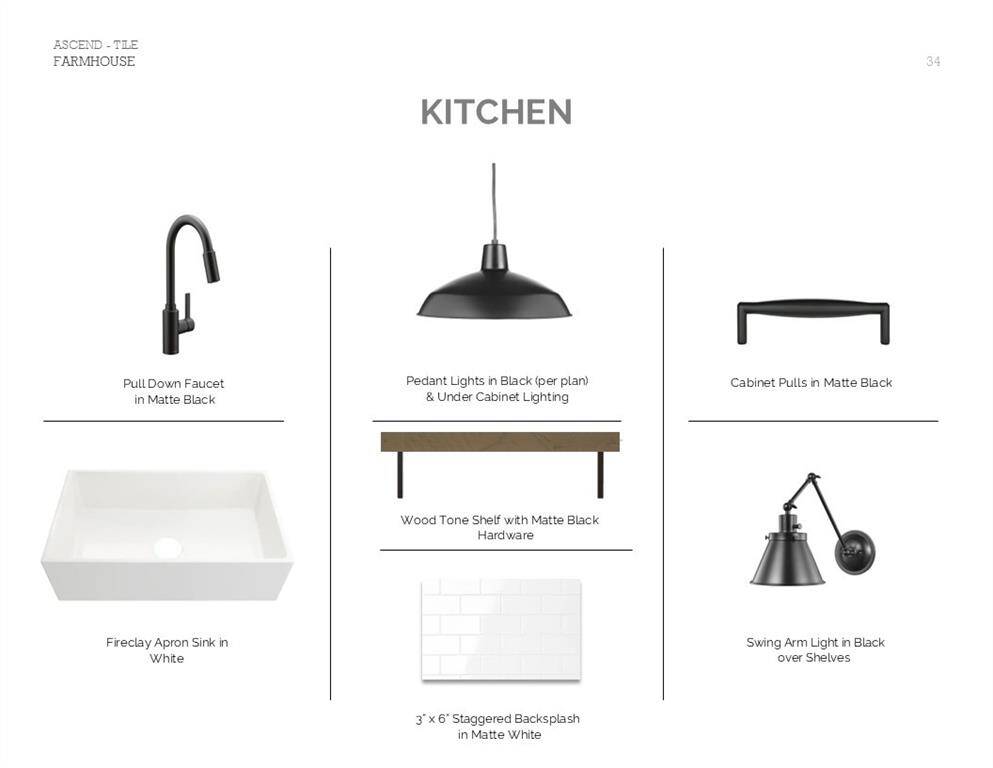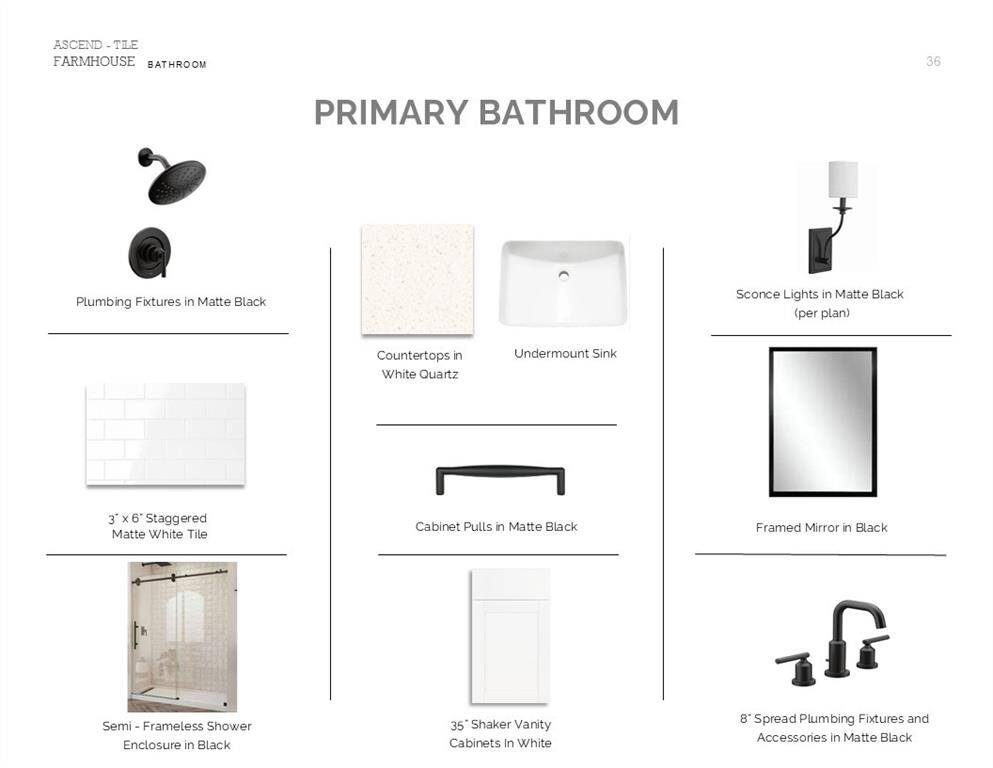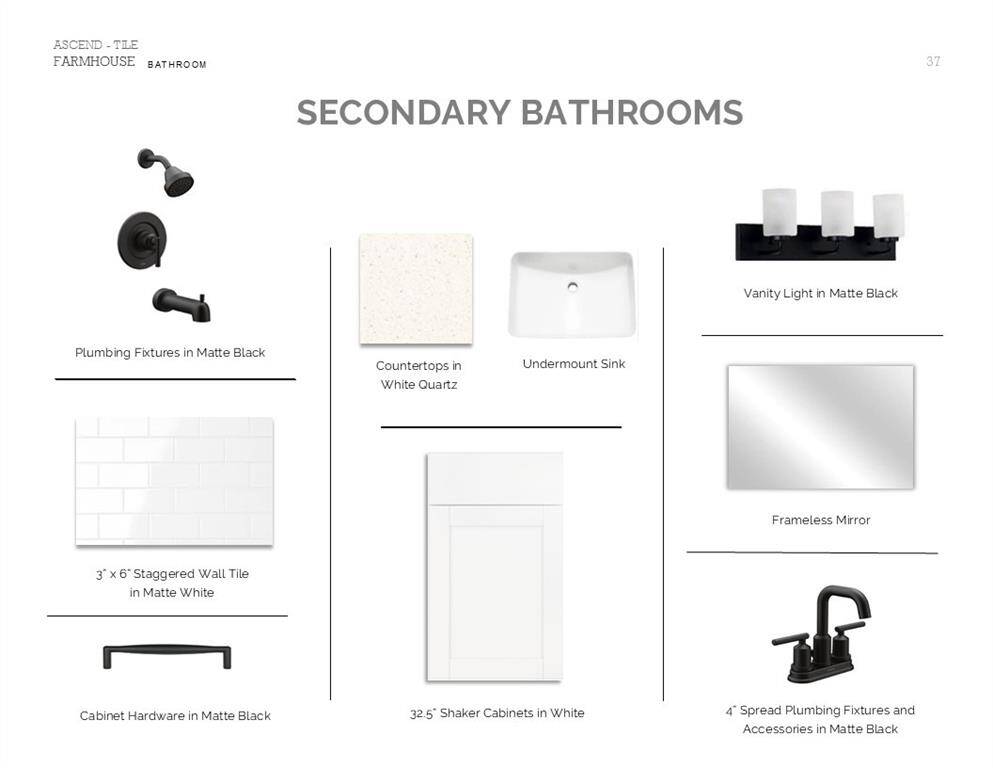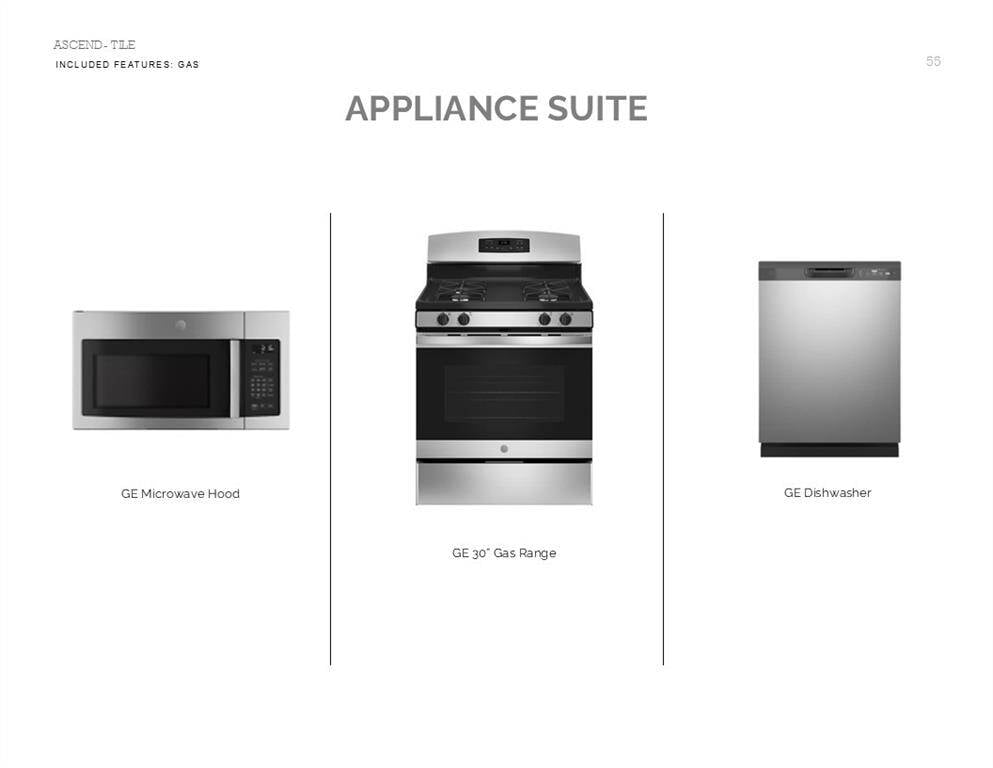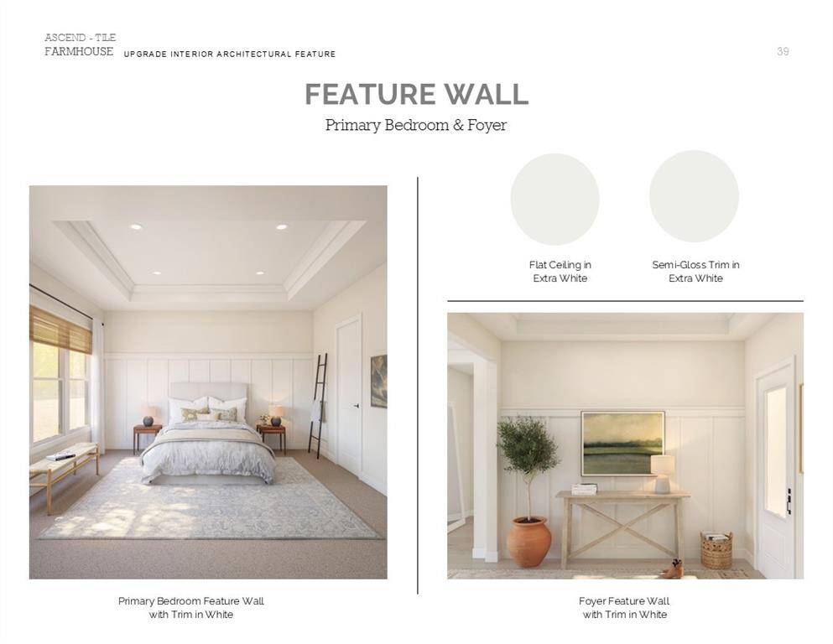421 Monarch Trail, Houston, Texas 77340
$307,160
3 Beds
2 Full Baths
Single-Family
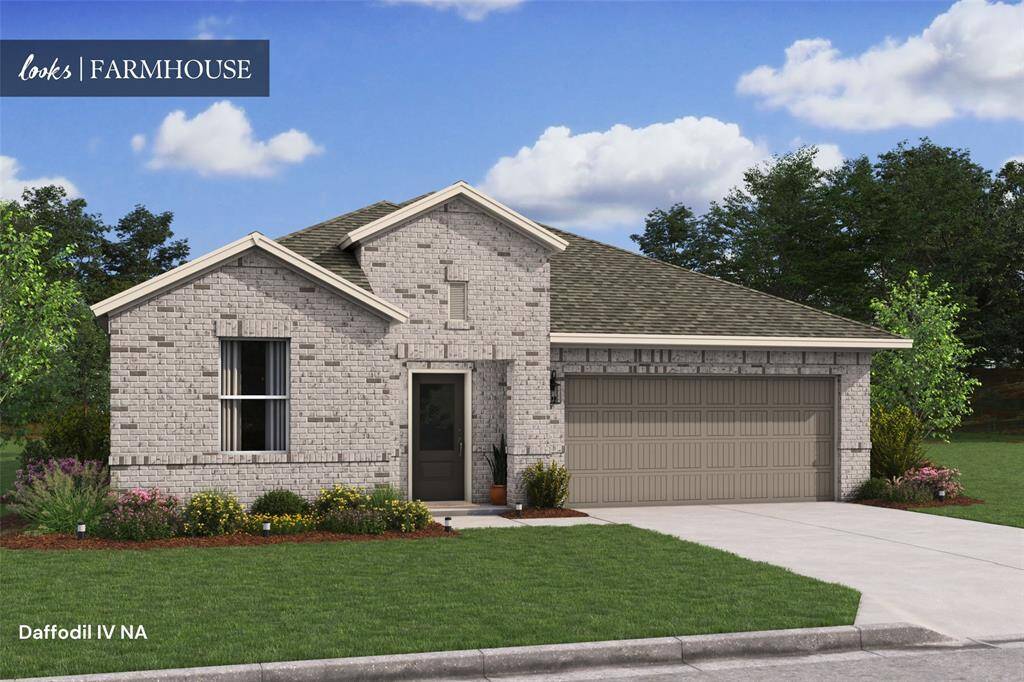

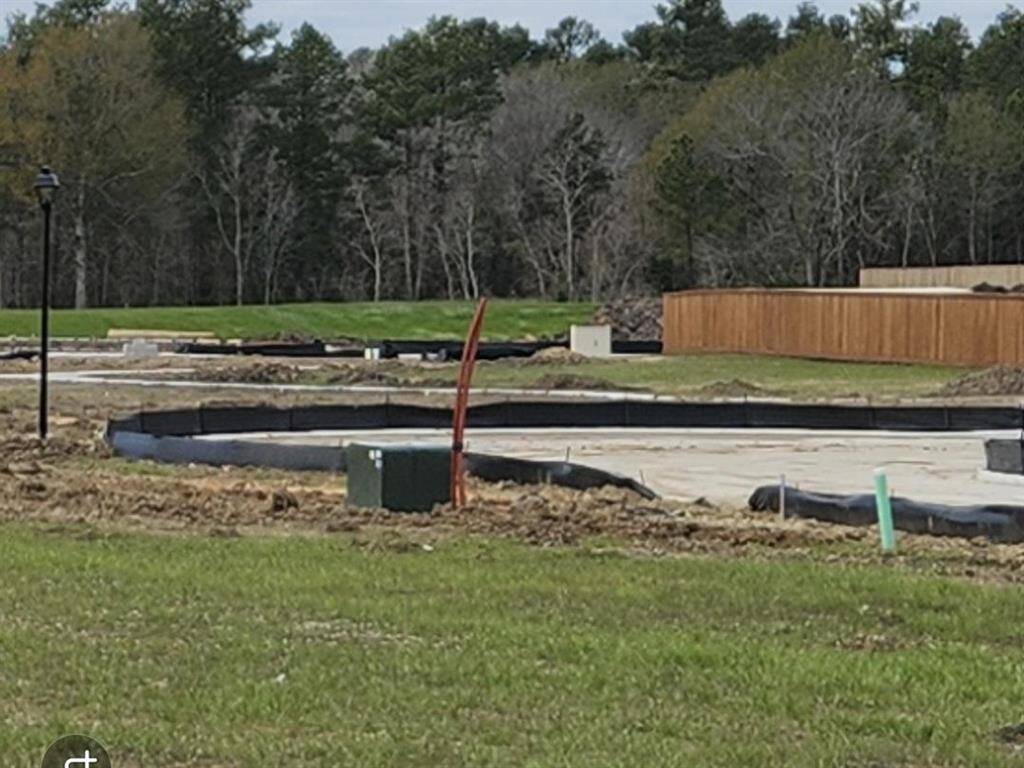
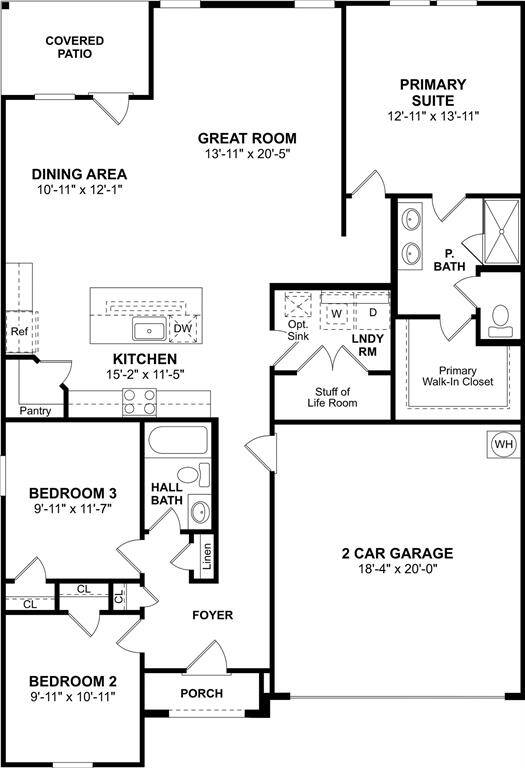
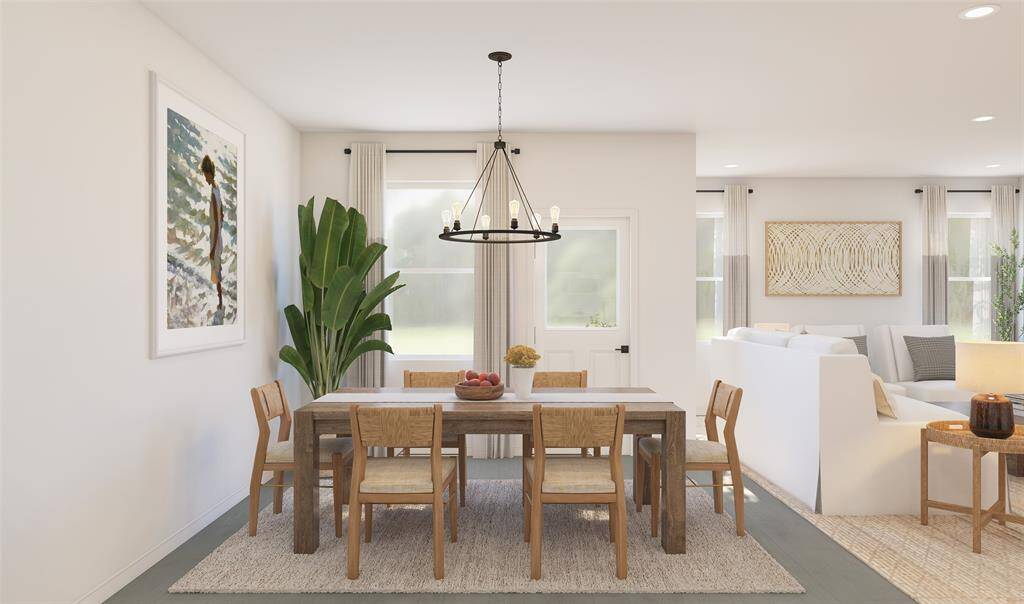
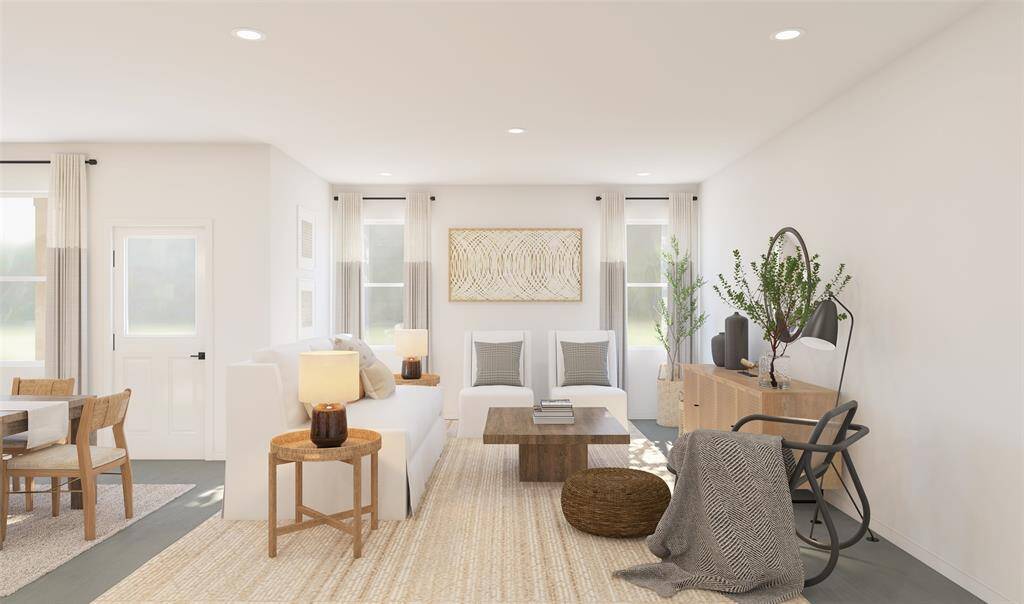
Request More Information
About 421 Monarch Trail
Welcome to Aspire at The Reserve at Huntsville! Create a beautiful interior with our simplified Looks design options, featuring elegant finishes and innovative details. This one-story Daffodil IV home in our Farmhouse Look features 3 bedrooms, 2 baths, and 2 car garage. Charming home with open-concept living space. Welcoming foyer with feature wall. Secondary bedrooms off foyer in proximity to hall bath. Beautiful kitchen with chestnut brown cabinets, Carrara Morro quartz countertops, and island overlooking great room. Open great room and dining area for entertaining. Lavish primary suite with feature wall and walk-in closet. Relaxing primary bath with dual sinks and shower. Covered patio in backyard - great for outdoor entertainment. Discover the perfect blend of small-town charm and urban amenities in Huntsville. Close to downtown Huntsville shopping and dining, minutes from I-45, and near local museums, historic sites, and state parks. Offered by: K. Hovnanian of Houston II, L.L.C.
Highlights
421 Monarch Trail
$307,160
Single-Family
1,602 Home Sq Ft
Houston 77340
3 Beds
2 Full Baths
5,750 Lot Sq Ft
General Description
Taxes & Fees
Tax ID
NA
Tax Rate
1.747147%
Taxes w/o Exemption/Yr
Unknown
Maint Fee
Yes / $800 Annually
Room/Lot Size
Kitchen
15x11
Breakfast
10x12
4th Bed
12x13
5th Bed
9x10
Interior Features
Fireplace
No
Floors
Carpet, Tile
Countertop
Quartz
Heating
Central Gas
Cooling
Central Electric
Connections
Electric Dryer Connections, Gas Dryer Connections, Washer Connections
Bedrooms
2 Bedrooms Down, Primary Bed - 1st Floor
Dishwasher
Yes
Range
Yes
Disposal
Yes
Microwave
Yes
Oven
Freestanding Oven, Gas Oven
Energy Feature
Attic Vents, High-Efficiency HVAC, Insulated/Low-E windows, Insulation - Batt, Radiant Attic Barrier, Tankless/On-Demand H2O Heater
Interior
Alarm System - Owned, Dryer Included, Fire/Smoke Alarm, High Ceiling, Prewired for Alarm System, Refrigerator Included, Washer Included, Window Coverings
Loft
Maybe
Exterior Features
Foundation
Slab
Roof
Composition
Exterior Type
Brick, Cement Board
Water Sewer
Public Sewer, Public Water
Exterior
Back Yard, Back Yard Fenced, Covered Patio/Deck
Private Pool
No
Area Pool
No
Lot Description
Subdivision Lot
New Construction
Yes
Front Door
North
Listing Firm
Schools (HUNTSV - 64 - Huntsville)
| Name | Grade | Great School Ranking |
|---|---|---|
| Samuel W Houston Elem | Elementary | 2 of 10 |
| Mance Park Middle | Middle | 4 of 10 |
| Huntsville High | High | 3 of 10 |
School information is generated by the most current available data we have. However, as school boundary maps can change, and schools can get too crowded (whereby students zoned to a school may not be able to attend in a given year if they are not registered in time), you need to independently verify and confirm enrollment and all related information directly with the school.

